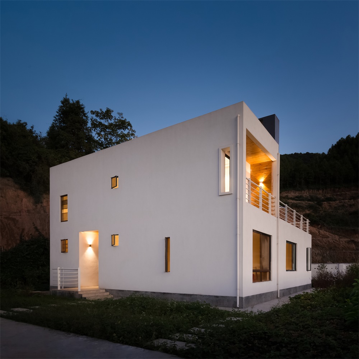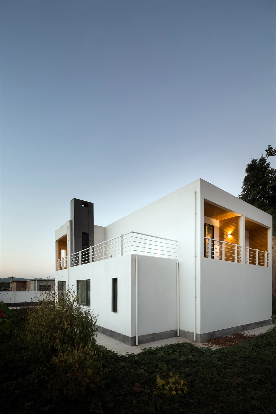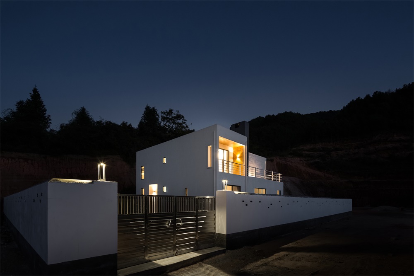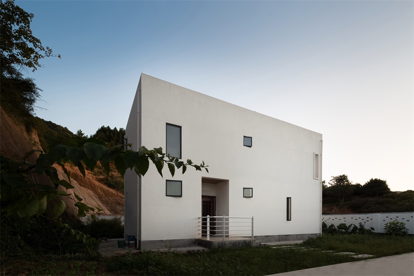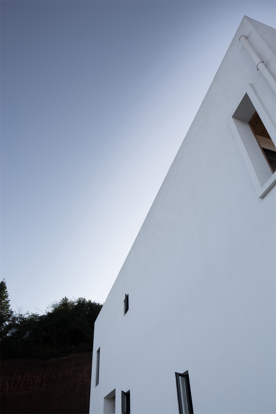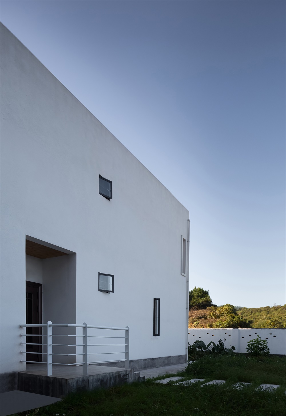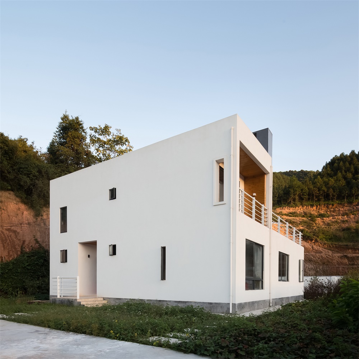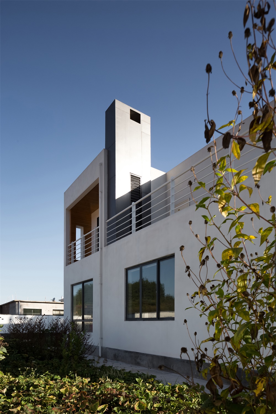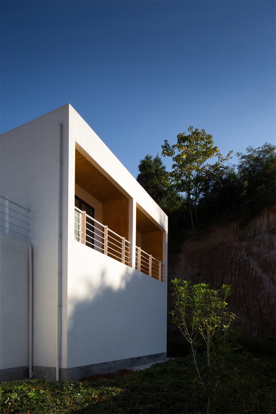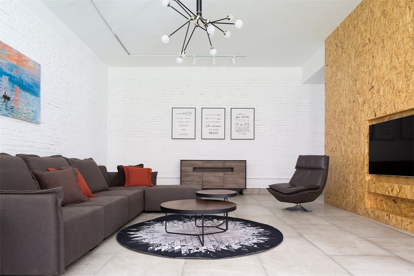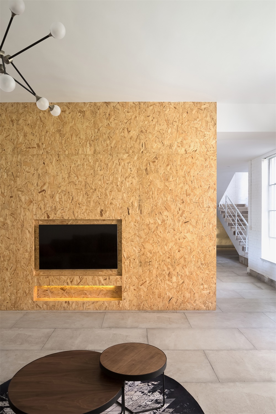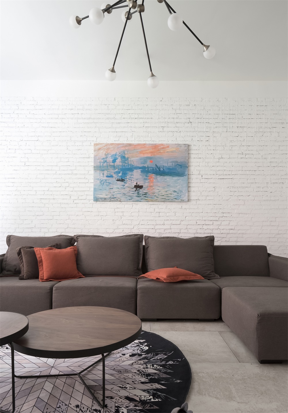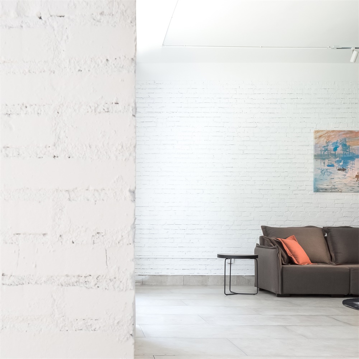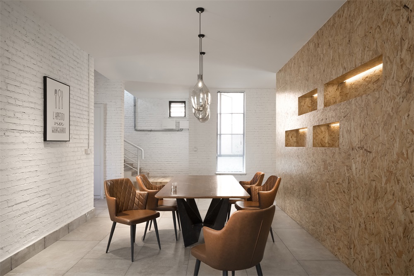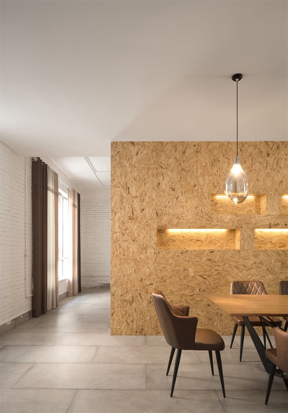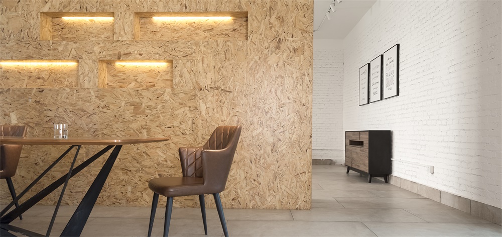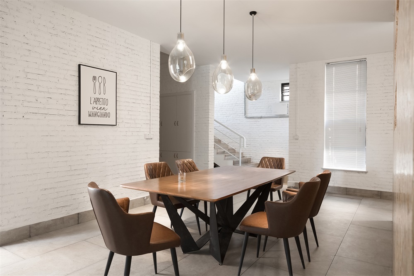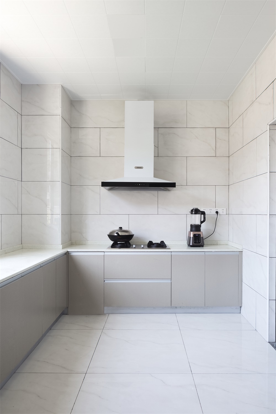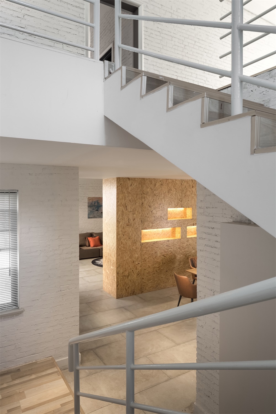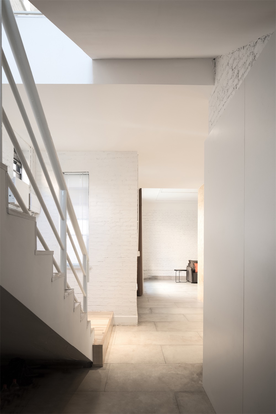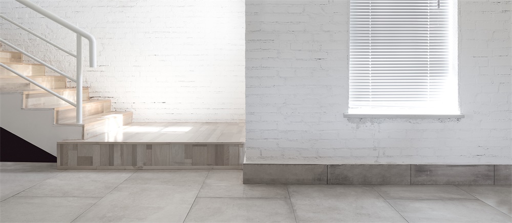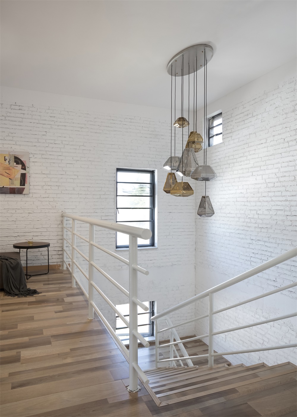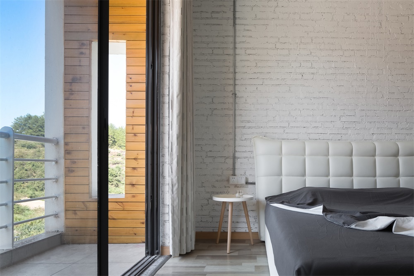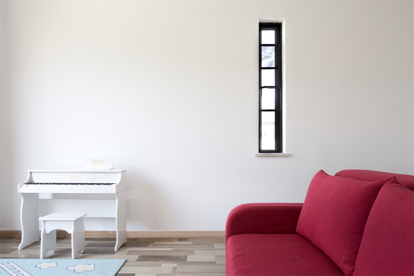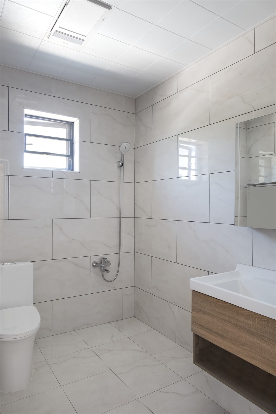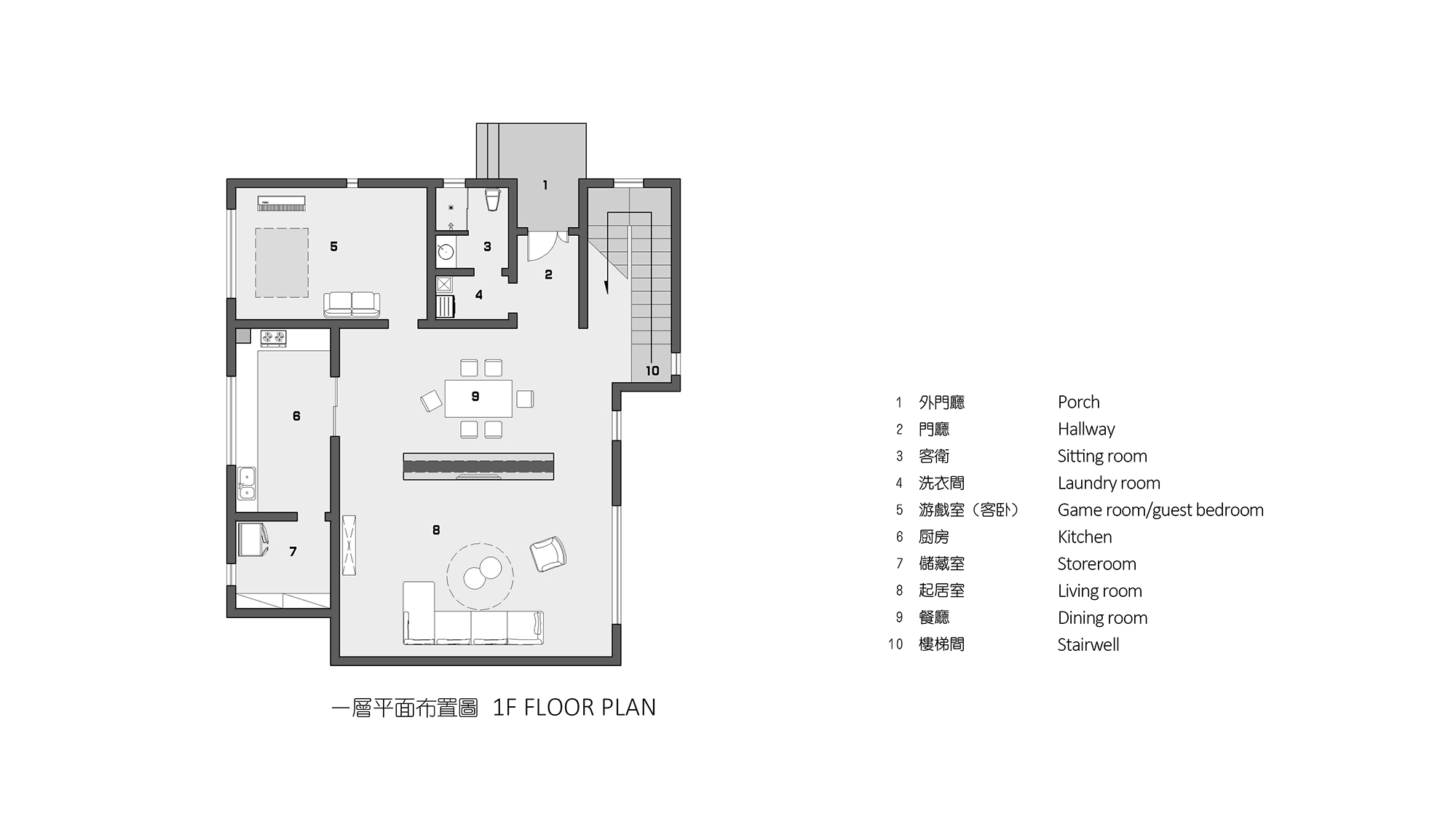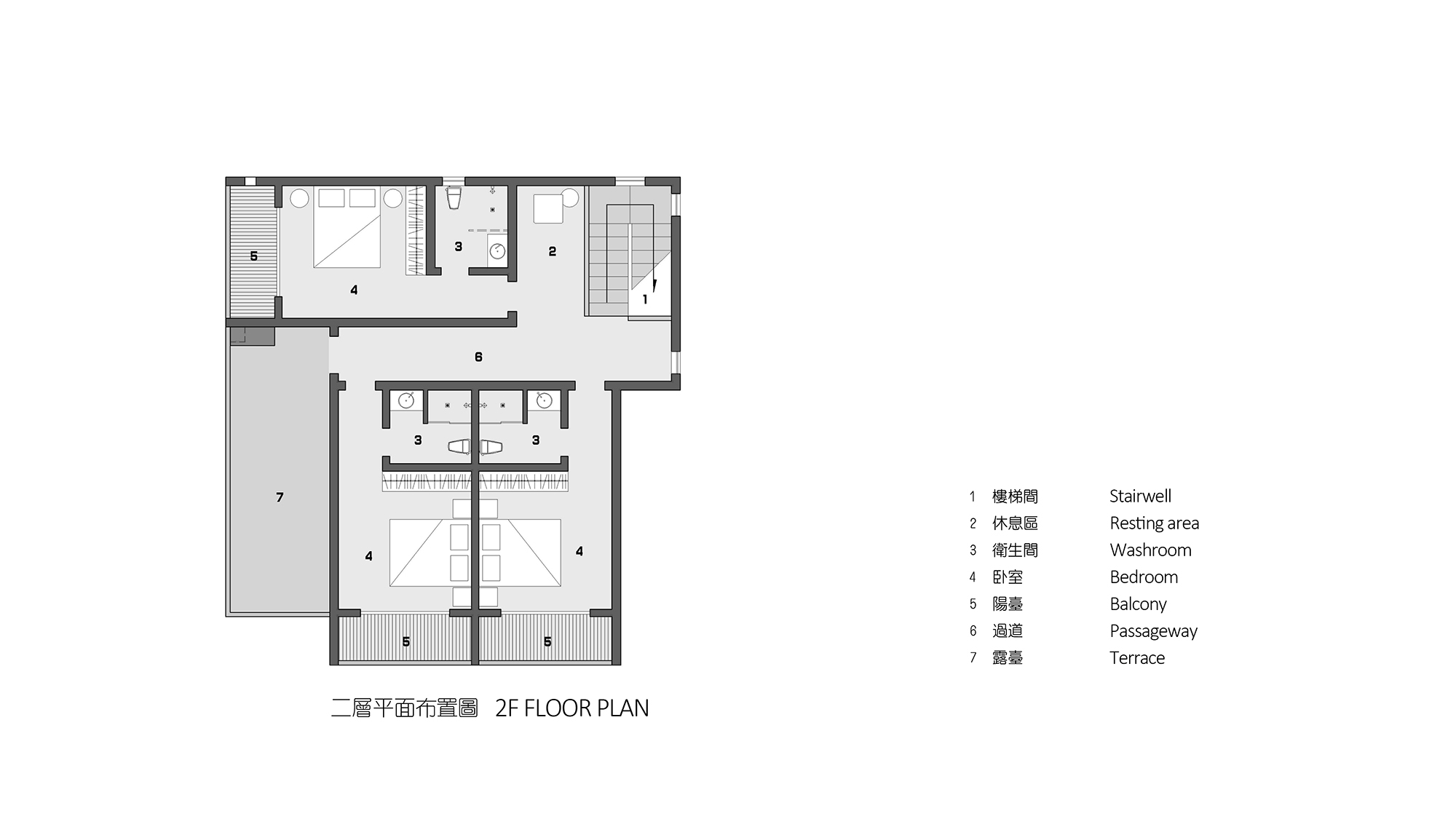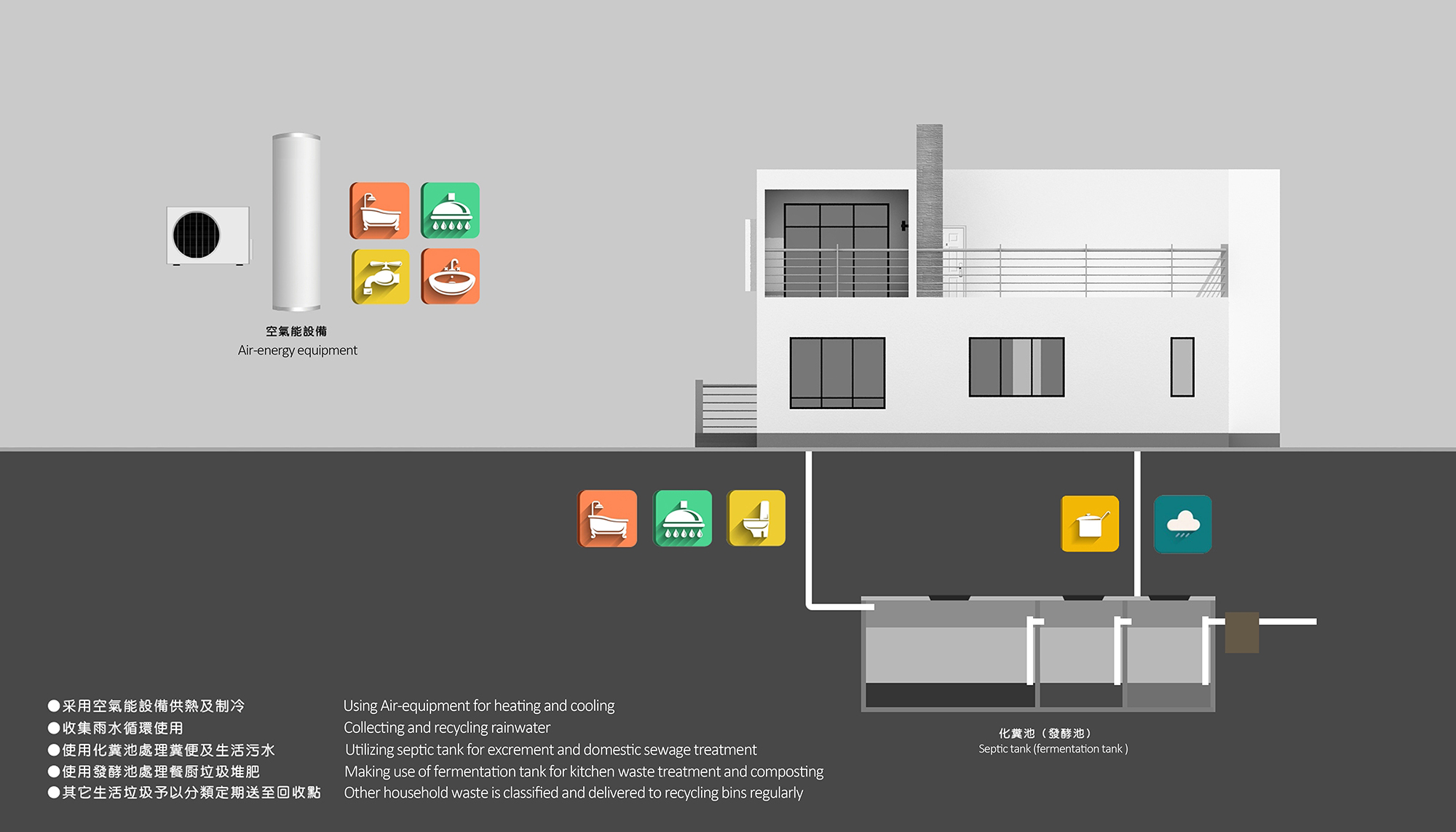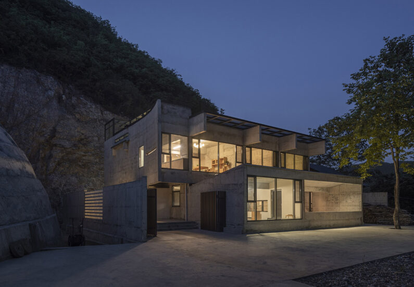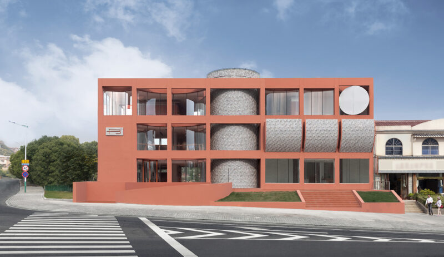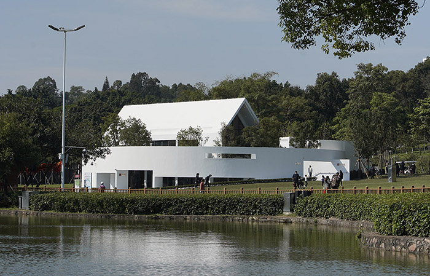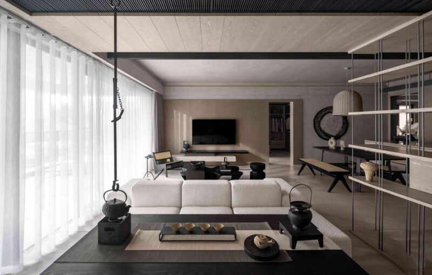LOFT中國感謝來自 銘鼎空間藝術工作室 的住宅項目案例分享:
故鄉,是一個地理坐標,也是一種情感記憶。江西贛南的山間林地,寄放著本案業主的思鄉情愫。在廣深打拚多年的她,期待以村野和城市之間的二重生活,來緩解久居樊籠的焦躁和疲倦,於是便有了這棟白色房子。
It is not uncommon for China’s new generation of rural migrant workers to save up for a self-built house in their home village. Ironically, most of the houses become vacant after being constructed, just acting as a flashy symbol of wealth in neighborhood. However, this project is different, as it is meant for daily dwelling and living. The owner, who has a career in Guangzhou and Shenzhen, returned to her hometown in southern Jiangxi Province, yearning for the familiar flavor of food and life in her childhood.
在鄉下,新房子常被當作外化的臉麵,流於浮華攀比,於是許多半土不洋的歐式小樓就流行了起來。而這座建築卻不然,它方正、純白,實實在在生於山麓。牆麵上不規則地開著一些大大小小的窗戶,讓方圓數百裏的人們著實”奇怪”了很久。庭院周圍靜怡安寧,鬱鬱蔥蔥;山林樹影與這白色和諧地呼應著。日月星辰交替,不同的光讓它呈現出不同的影像。坐在二樓的露台上端起一杯香茶,望著滿眼的綠色,悠然自得。
The site is situated at the edge of the village, adjacent to a forest park. Backed by the mountain, endowed with greenery, its peace and quietness inspired the designer Jin Feng, and the silhouette of a reclusive white hillside house appeared in his mind.
清水磚牆既是主體結構又是粗獷豪放的內裝飾麵,性價比優越。簡潔利落的線條將各功能區有序分割,容納更豐富的現代家庭生活。整牆歐鬆板既是背景結構也形成空間界麵,與仿混凝土地磚和明裝線管相互映襯,以溫暖的紋理平衡著硬朗的工業基調。
Based on functionality, Jin Feng constructed the space with simple geometric blocks. Considering the living habits of the family members, dining room is set as the space center on the first floor. Combined with the large kitchen on the west side, it provides a perfect “stage” for the owner’s love of cooking.
為期一年半的建造過程中,設計團隊從實地勘察、平整土地、庭院布局、結構施工直到內裝陳設、細部優化等全程跟蹤指導,使設計方案得以最終呈現。
“Although the project is in the countryside, the living space is changing with our living habits. We can’t deny the fact that we are already part of modern society.” Jin Feng said.He insisted on practicality, took into account the owner’s living habits, emphasized engineering budget, and followed up the whole process including on-the-spot investigation, leveling of land, courtyard layout design, structural construction, as well as interior decoration and detail optimization.
化糞設施消除了鄉村生活的排汙尷尬,有機垃圾發酵後用作肥料亦能“反哺”菜園。質樸高效的設計理念還體現於就近取材,於本地購買簡單實用的建築材料,構成在地性與現代性結合的理想之家。
The biggest problem in village construction is that there is no well-established infrastructure planning. Accordingly, Jin Feng considered the septic tank and waste fermentation system for the whole house at the very beginning. The systematic design approach effectively solved the problem of sewage discharge, and the fertilizer produced in the septic tank can be used for the vegetable garden.“Discharges and waste disposal have affected the water sources in the village and even the forest. If village construction only pays attention to individual benefits and ignores the environment, I think it is not advisable. The design should have a responsibility to nature.” Jin Feng said.The interior space features large areas of concrete brick walls, which were painted in white, with low cost. A large striking oriented strand board functions as a background structure and also a partition. It contrasts with the imitation concrete floor tiles and exposed wires, balancing the cool industrial tone with its warm wooden texture.
本案的極簡氣質與鄉村已有的業態差異化,使得設計價值最終釋放,超越了鄰裏的狹隘界限,將“怪異”化解成“新鮮”直至釋懷接納。在如火如荼的鄉建大潮中踐行了一次理性的回歸,為當代鄉村生活方式提供了某種參照,在從眾與自立之間找到了協調的比例,開掘出一麵真實而深刻的心境自留地。
The minimalist characteristic of this white house differs from the existing appearance of the village. The design value was finally interpreted through transcending narrow boundaries of the neighborhood and turning the “weird” into “curious” till accepted. Practical and livable, paying attention to cost and caring for the environment, these are the principles for Jin Feng’s rational exploration of village residence construction in present China.
∇ 一層平麵圖 1F plan
∇ 二層平麵圖 2F plan
∇ 能源循環利用分析圖 Energy recycling analysis diagram
完整項目信息
項目地址:江西贛州
項目性質:住宅空間/私宅
建築&室內設計:銘鼎空間藝術工作室 (www.mdkjysgzs.com)
設計師:金豐
項目麵積:300平方米
完工時間:2018年10月
主要材料:雷士照明,金大田門業,鸚鵡木地板
攝影師:歐陽雲
文案策劃:Sunshine PR
Project location: Ganzhou City, Jiangxi Province, China
Project category: private residence
Architectural & interior design: Ming Ding Spatial Art Studio (www.mdkjysgzs.com)
Designer: Jin Feng
Project area: 300 m2
Completion time: October 2018
Main materials: lamps (NVC), doors (Jin Datian), wooden floorboards (PARROT)
Photographer: Ouyang Yun
Text: Sunshine PR


