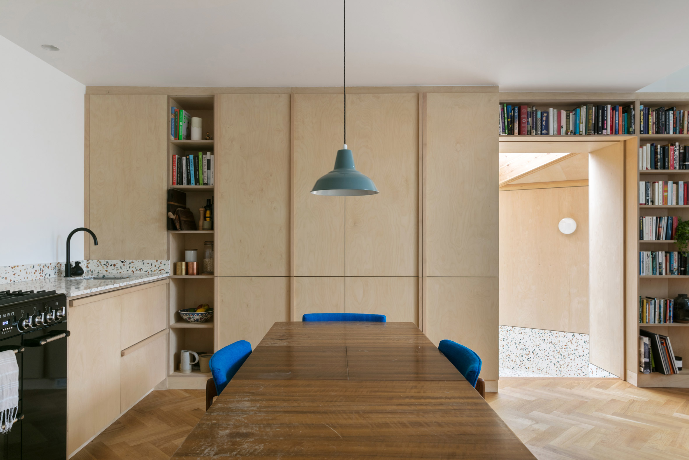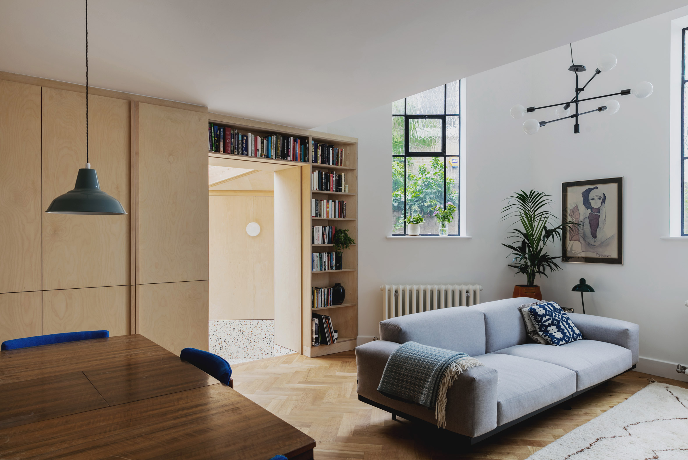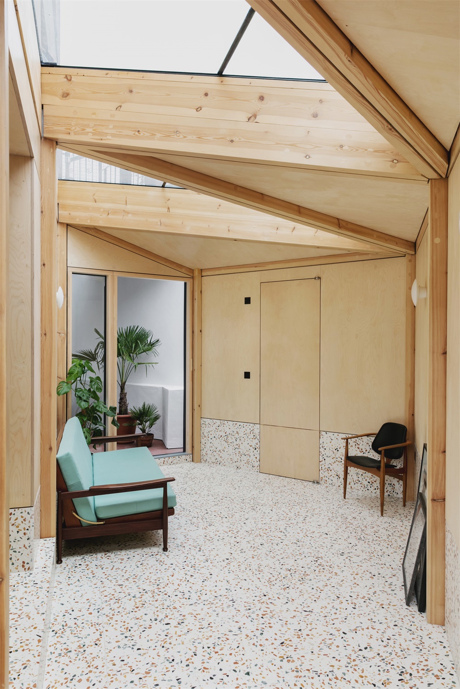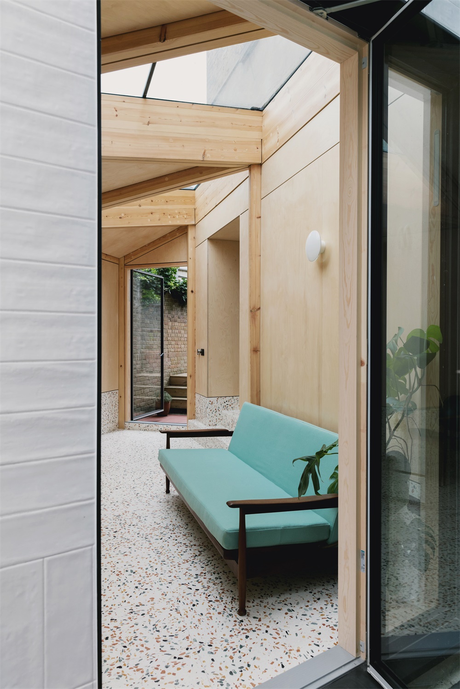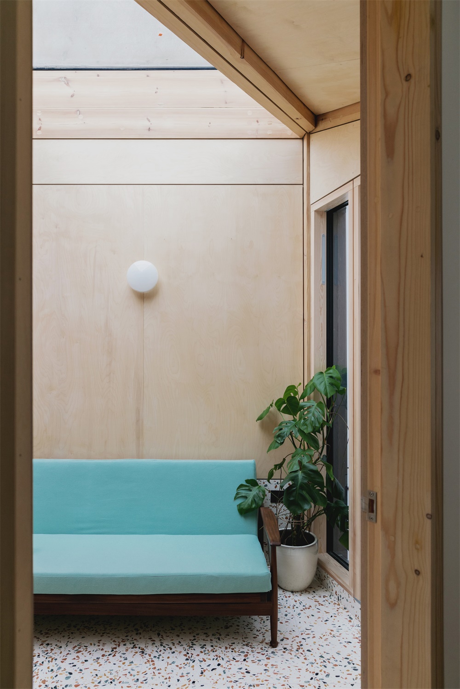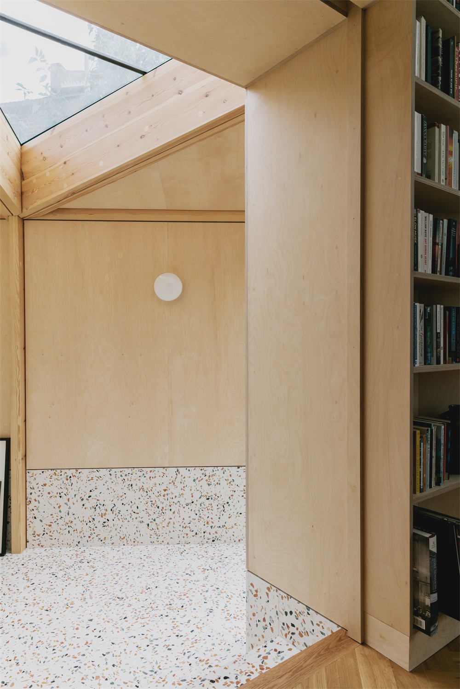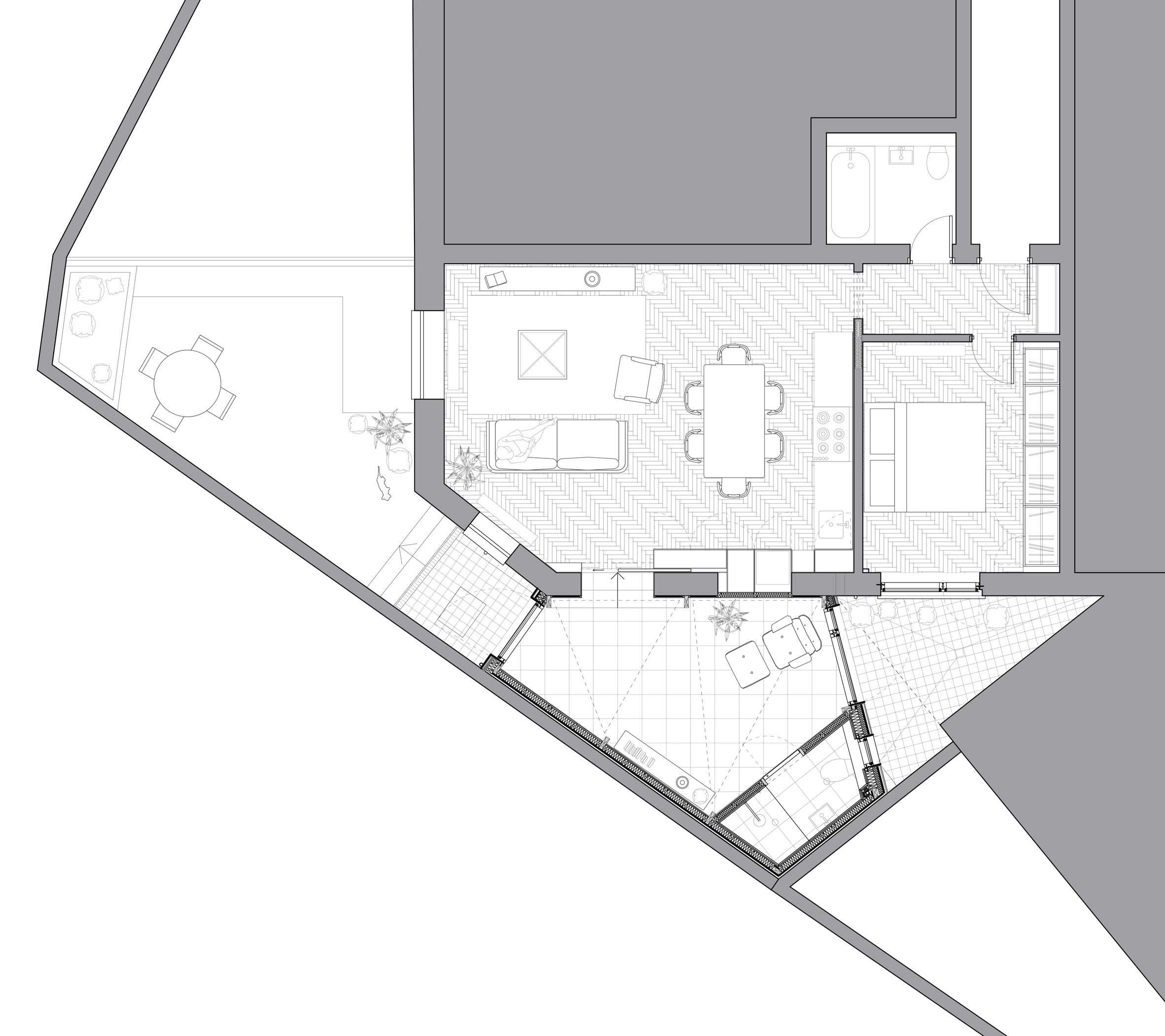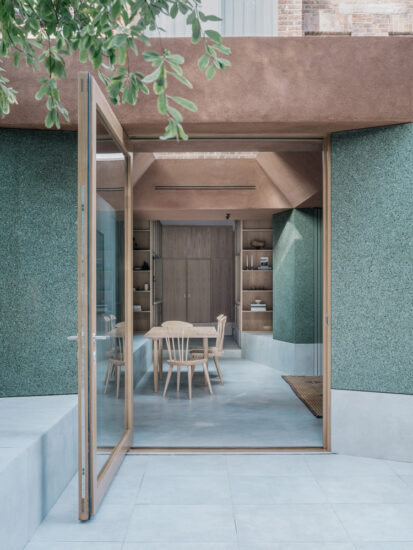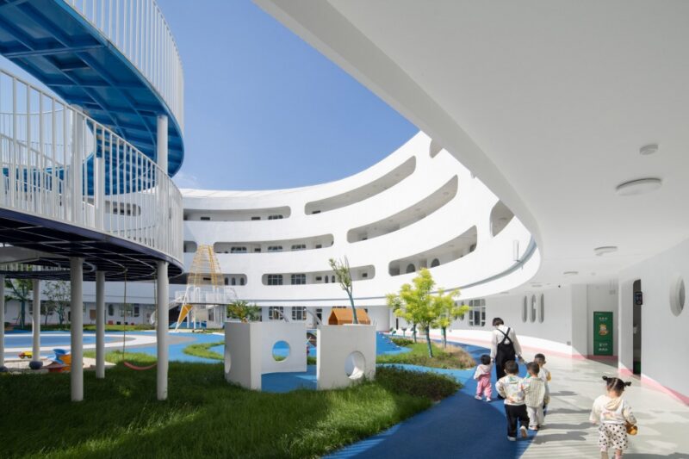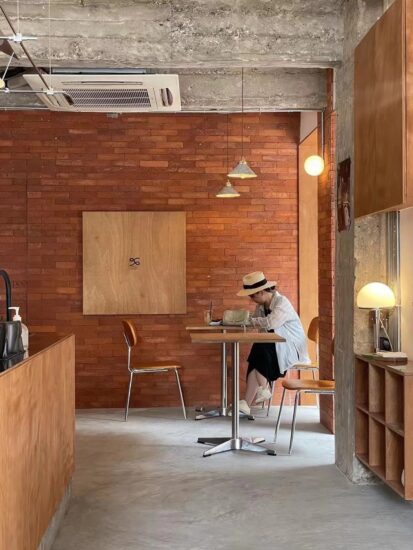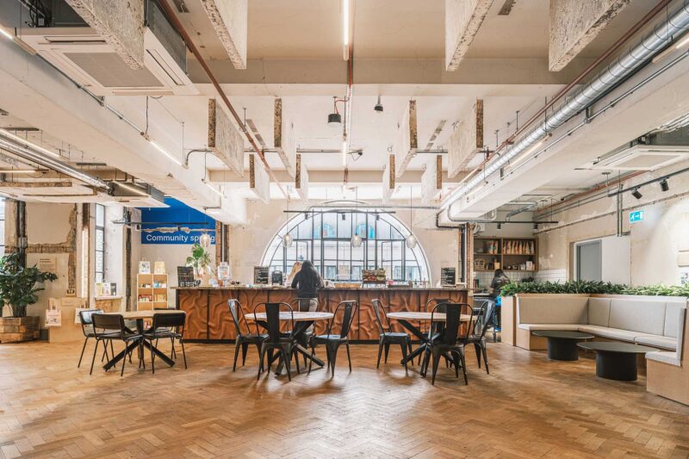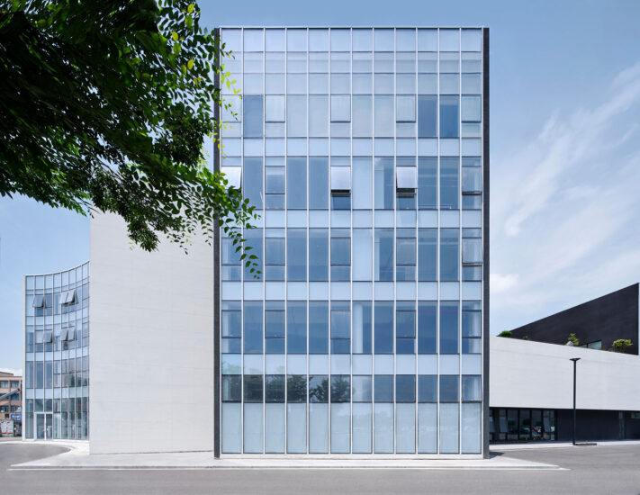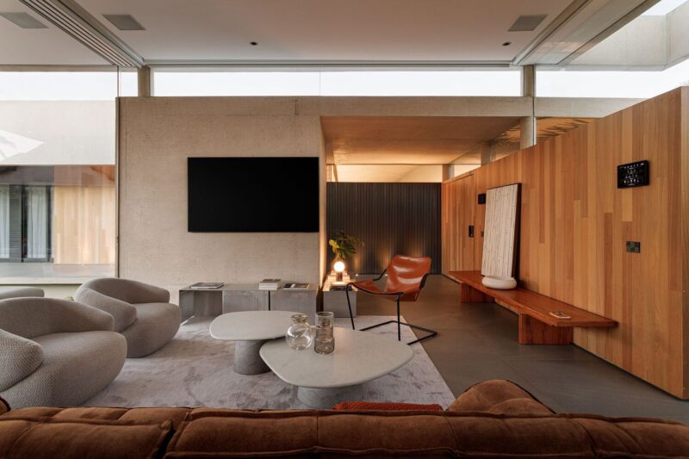建築工作室IF_DO在東倫敦的Montague Court flat中增加了這個古怪的擴建部分,它占據了一座前猶太教堂,三角形天窗與水磨石地麵相接。該公寓位於達爾斯頓附近,建築工作室IF_DO對其進行了擴建,創造了一個“高大、動感和意想不到的空間”。
Triangular skylights meet terrazzo floors in this quirky extension that architecture studio IF_DO has added to the Montague Court flat in east London, which occupies a former synagogue.Located in the neighbourhood of Dalston, the flat has been extended by architecture studio IF_DO to create a “lofty, dynamic, and unexpected space”.
通過在現有的朝北庭院內插入自然采光、自然通風、隔熱的木結構,現有的屬性被改造。這座重要的建築以其獨特的八角形、大的Crittel窗戶、希伯來字母和環繞建築周邊的不規則庭院花園為特色。
The existing property is transformed through the insertion of naturally lit, naturally ventilated, insulated timber structure within an existing North-facing courtyard.Originally a synagogue built in 1902, and converted to housing in the 1990s, this significant building is characterised by its distinctive octagonal form, large Crittel windows, Hebrew lettering, and the irregular courtyard gardens which hug the perimeter of the building.
新擴建部分是由場地極不常規的幾何形狀塑造的。在猶太教堂現有的磚牆和場地邊界之間,有一個由7根軟木柱組成的結構,由定製的金屬飛板和深軟木柱組成美麗的三角形屋頂。這種創新的結構解決方案創造了一個崇高的,動態的和意想不到的空間。巨大的三角形屋頂燈將北向的光線引入空間,改變了這個黑暗和未使用的庭院,同時保留了充滿陽光的朝南花園。
The new extension is shaped by the highly unusual geometry of the site. Slotted directly between the existing brick walls of the synagogue and site boundary, is a structure of 7 softwood posts with a beautiful triangulated roof formed from bespoke metal flitch plates and deep softwood joists. This innovative structural solution creates a lofty, dynamic and unexpected space. Large triangular roof lights bring north light into the space, transforming this formally dark and unused courtyard, whilst retaining the sun-filled South-facing garden.
∇ 平麵圖 plan
完整項目信息
項目名稱:Montague Court flat擴建
項目位置:英國倫敦
項目類型:建築改造/擴建設計
項目麵積:45sqm
設計公司:IF_DO
攝影:Mariell Lind Hansen


