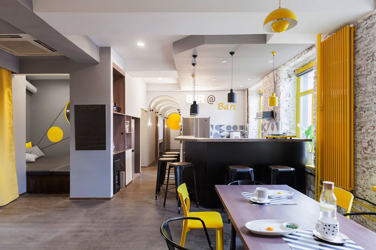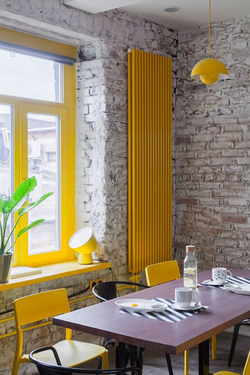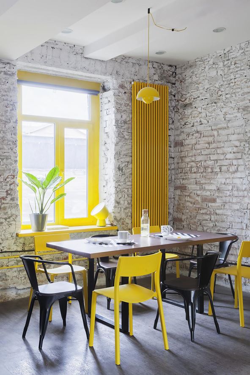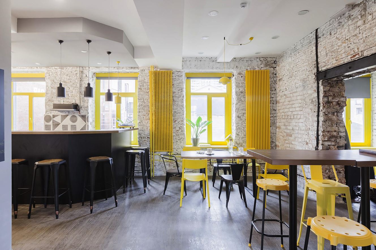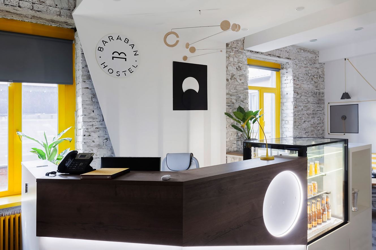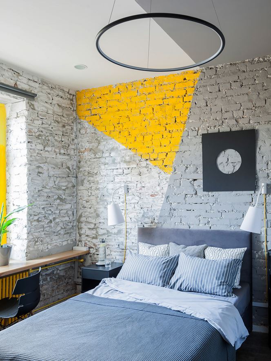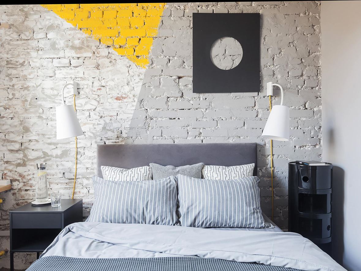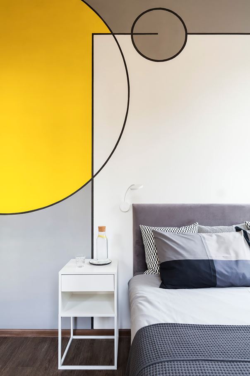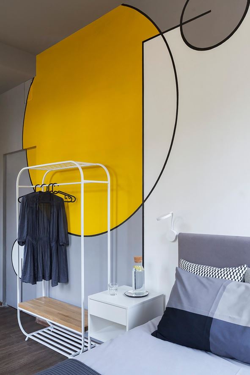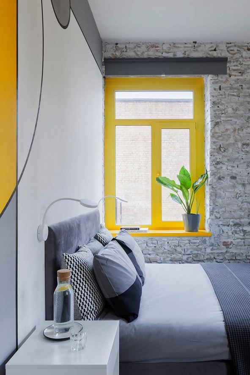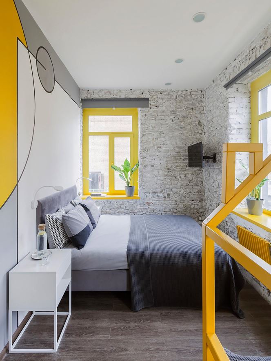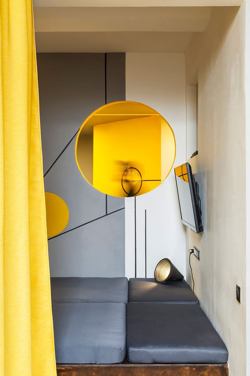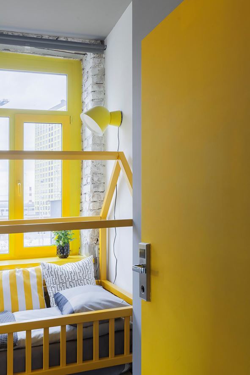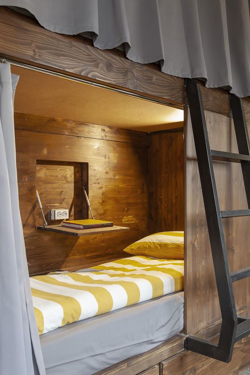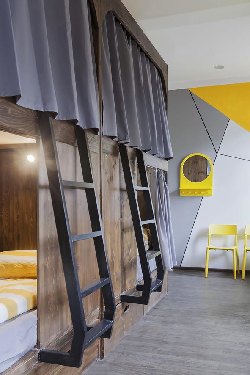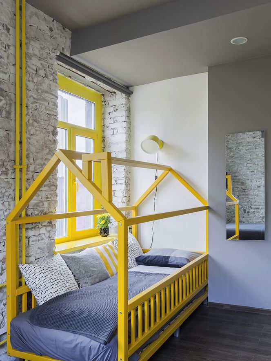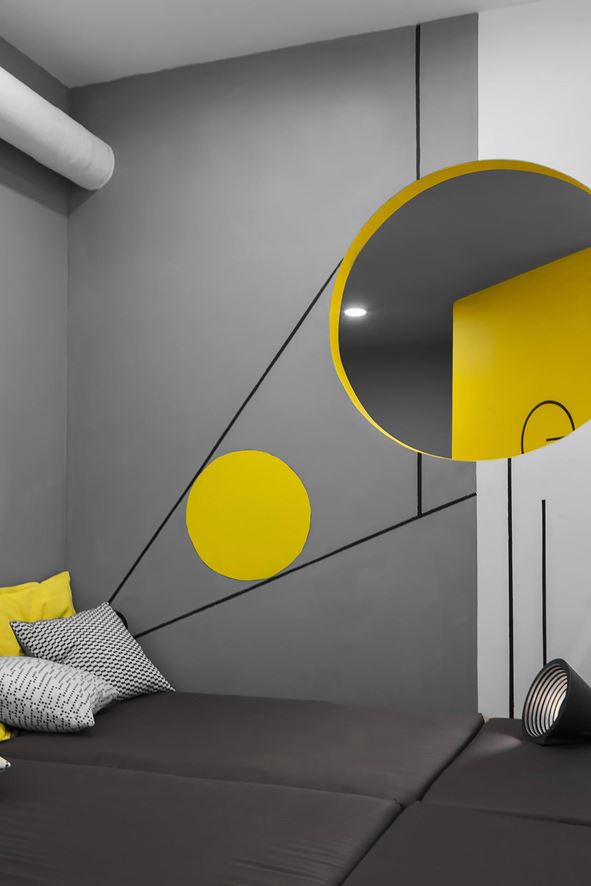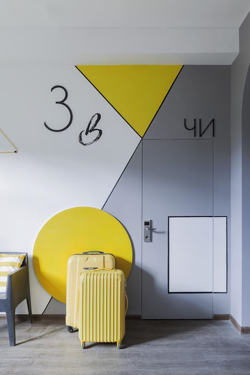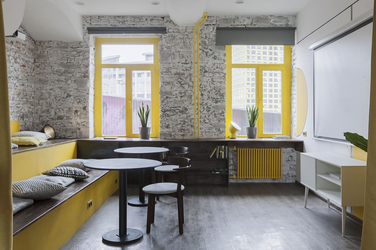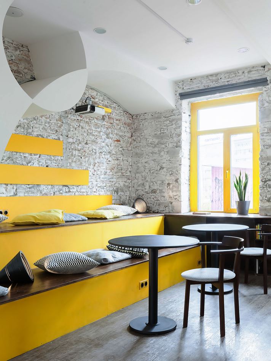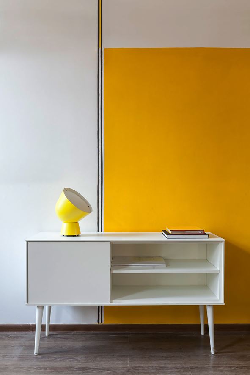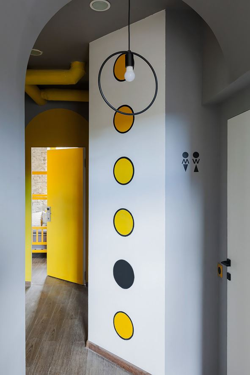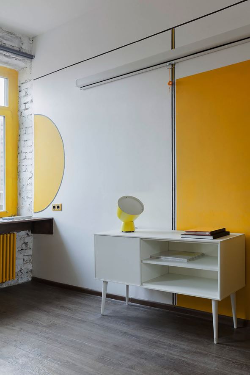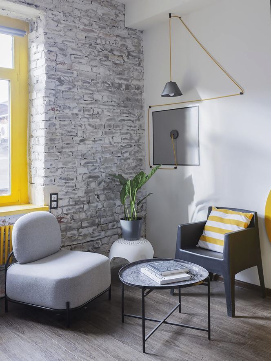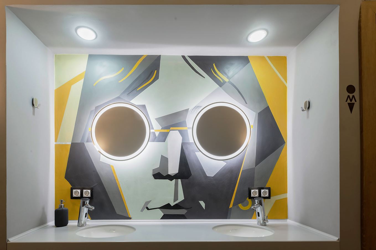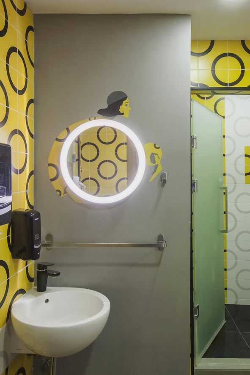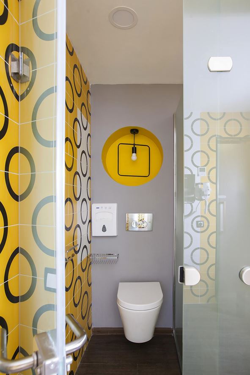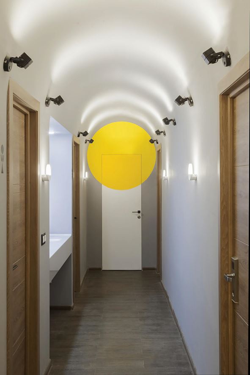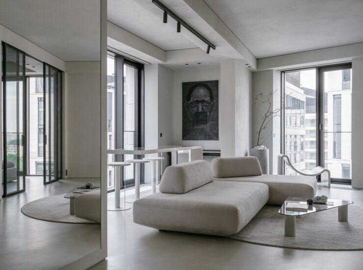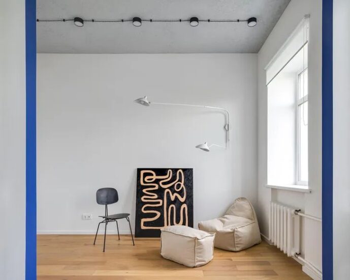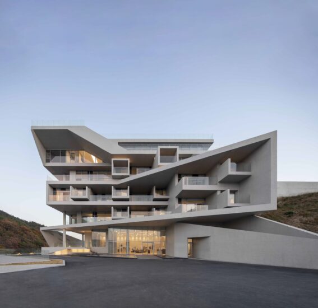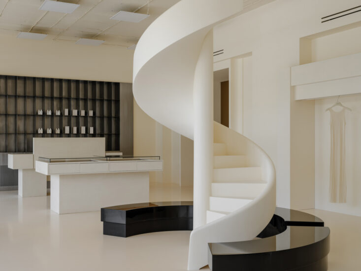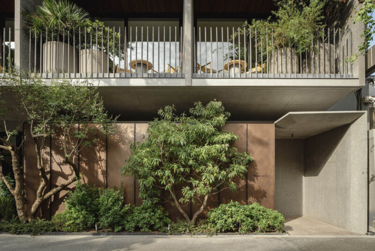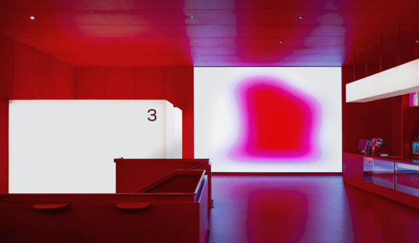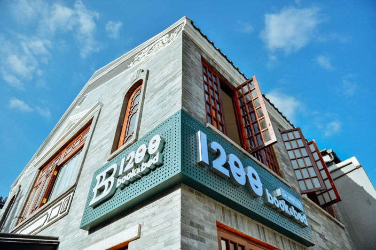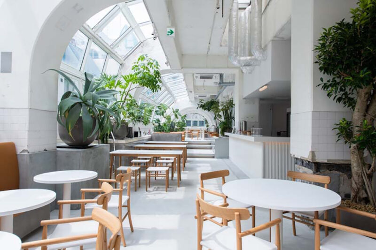位於莫斯科的Baraban旅社,總麵積250平方米。設計團隊受俄羅斯前衛作品的啟發,將室內呈現為一幅圖畫,將所有的元素——建築結構、設計、家具和照明都聯係在一起,形成一個整體的畫麵。因此,在設計牆體時,出現了一些特別的壁龕、拱形開口造型。牆壁的抽象畫,結合舊磚牆的裝飾裝飾,生動地反映了這一設計理念。同時,我們把遊戲和幽默的元素融入室內,要考慮到標識,個人的“特色”所在。
Inspired by the works of Russian avant-garde, we decided to experiment on this topic. To present the interior as a picture, where all the elements – architectural structures, design, furniture and lighting are linked in one holistic image. So, when designing walls, rather unusual niches, arched openings, etc. appeared. The abstract painting of the walls, combined with the decorative finish of the old brickwork, became a vivid reception reflecting the idea. It was also important for us to bring the elements of the game and humor into the interior, to think out sign, individual “features” of the place.
空間設計的重點放在公共領域,我們為客人之間創造不同形式的互動空間,一個電影院大廳,帶有遊戲的休閑空間,一個相當寬敞的廚房,一個電腦區和一個便利的接待處。當然,在旅舍的形式中,不僅要考慮公共區域,還要考慮客人的休息空間。這些房間雖然很小,但都符合基本的居住需求。最重要的是,我們特別為這個項目設計了一個兩層結構的床模型。
emphasis was placed on the common area. We wanted to create a space for different formats of interaction between guests. Thus, a cinema hall, lounge space with games, a fairly spacious kitchen, a computer zone and a convenient reception appeared. Of course in the hostel format it is very important to consider not only the common areas, but also the space where the guest sleeps. These rooms turned out to be small, but they all meet the necessary standards. Most importantly, we designed the bed model especially for the project. This is a two-tier structure.
在這裏你可以感到平靜,你可以睡覺、在筆記本電腦上工作或安靜的讀書等等。此外,酒店還設計了一間家庭娛樂室,方便有孩子的夫婦入住,以及一間帶有私人浴室的貴賓室。
Such a personal “house” in which you can feel calm, closed from prying eyes. Here you can sleep, work on a laptop, calmly read a book, etc. Also, the hostel has a family room designed where it is convenient for a couple with a child and a VIP room with a private bathroom.
完整項目信息
項目名稱:Hostel Baraban
項目位置:俄羅斯莫斯科
項目類型:酒店空間/青年旅社
完成時間:2018
項目麵積:250平方米
設計公司:Nata Istomina


