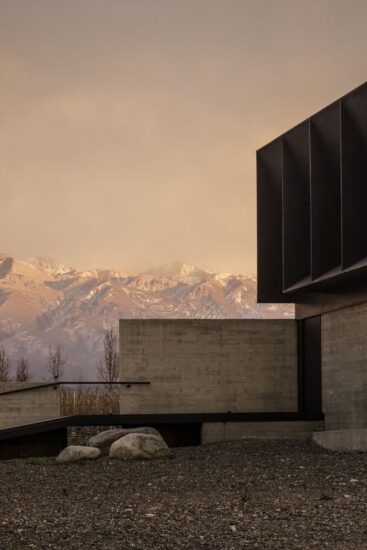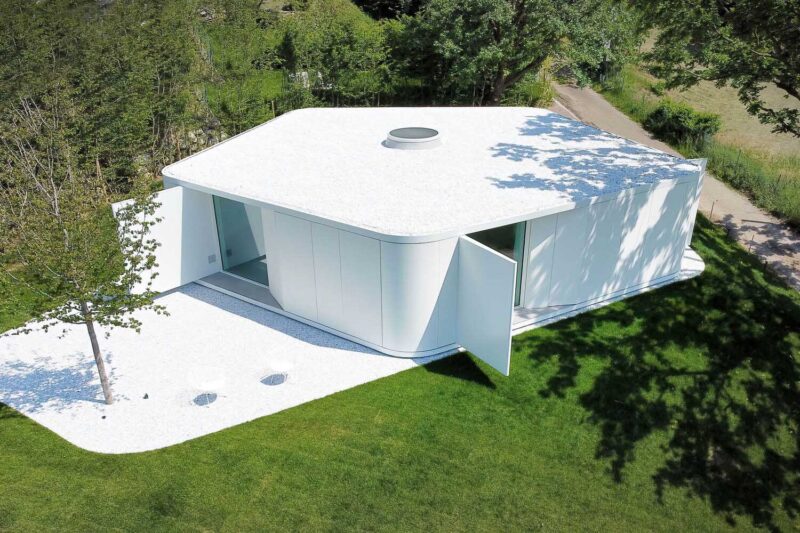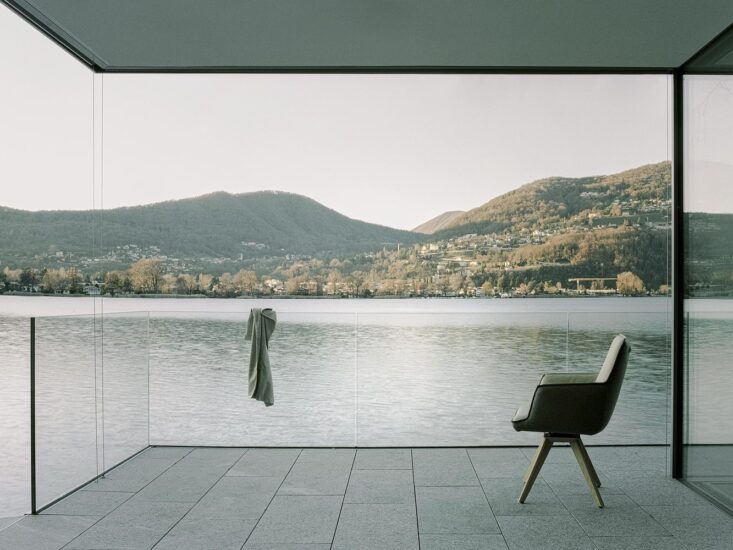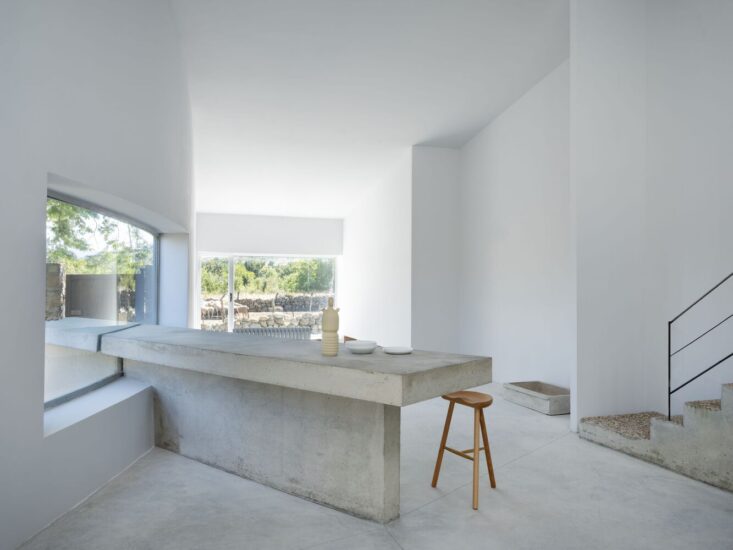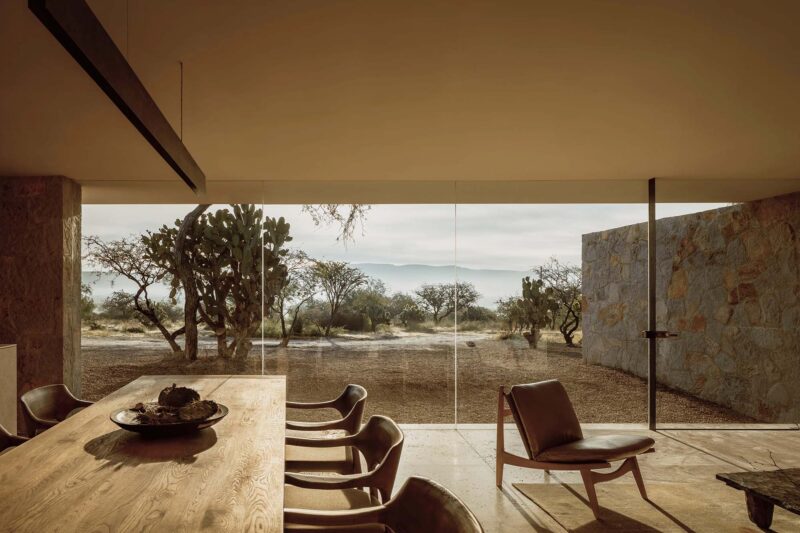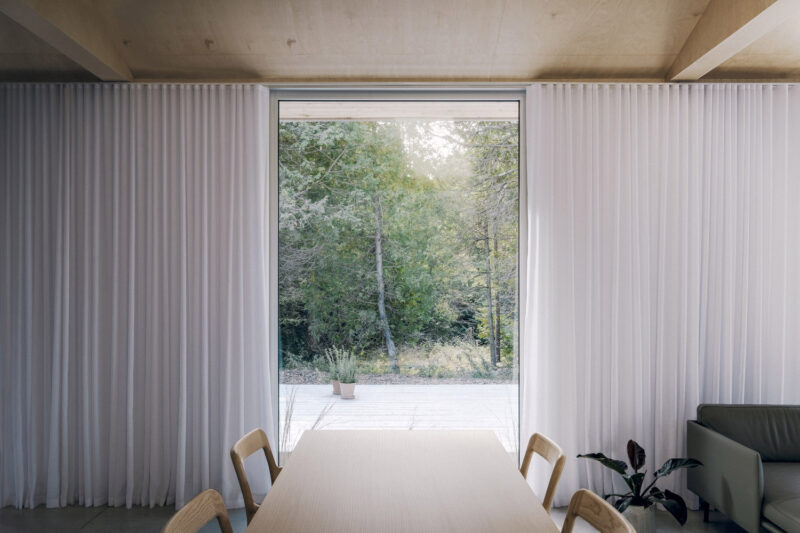CH住宅位於科爾多瓦的西北部。該項目是一個位於主街道上不規則角落處的單戶住宅。
CH House is located in the north-west area of Córdoba. The project starts with a single-family housing program on an irregular corner plot with exposed on the main street.
我們的目標是創造一個親密的環境,為用戶提供隱私,同時允許向社區開放這樣一個暴露的、高貴的和有吸引力的建築,該建築運用了當地文化的一個物質特征:磚。這種陶瓷材料的輕量化和耐腐蝕性使其在私人和公眾之間產生了雙重的功能。
The objective was to generate an intimate environment, of privacy for its users, that allows at the same time to open to the neighborhood through an exposed, noble and attractive building, given by the game of a material characteristic of our culture: the brick. The qualities of lightness and resistance of this ceramic material allowed to generate this double provision between the private and the public.
該項目的理念是在不同尺度上讓建築與環境產生持續的對話。這個矩形體量呈南北走向,內部空間向北開放,提供了必要的自然采光,同時確保房子在季節變化期間保持舒適。
The philosophy of the project was to generate a constant dialogue with the environment at its different scales.This rectangular volume is posed in a north-south orientation, where the internal spaces open to the north, providing the necessary natural lighting and also ensuring that the house will remain thermally comfortable during seasonal changes.
混凝土和磚塊的使用產生了簡單的線條形式,並賦予作品永恒的特性。
The use of concrete and brick generate a formal balance of simple lines and give a character of timelessness to the work.
采用具有隔熱能力的材質:鋁型材玻璃板和雙層玻璃。
Openings with thermal insulation capacity were used: glass panels with aluminum profiles and double glazing.
露台上光和陰影之間的互動是受到阿根廷傳統建築靈感的影響,團隊將他轉化為現代設計語言,這種造型設計還允許空間持續的交叉通風。
The games of lights and shadows that occur on the terrace is through the screening inspired by the traditional architecture of Argentina that translates into a modern design language. Also allowing constant cross ventilation.
完整項目信息
項目名稱:CH House
項目位置:阿根廷科爾多瓦
項目類型:住宅空間/獨棟住宅
完成時間:2018
項目麵積:178平方米
設計公司:MarcuzziArch
攝影: Gonzalo Viramonte




























