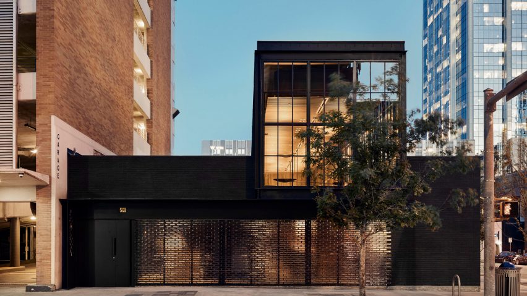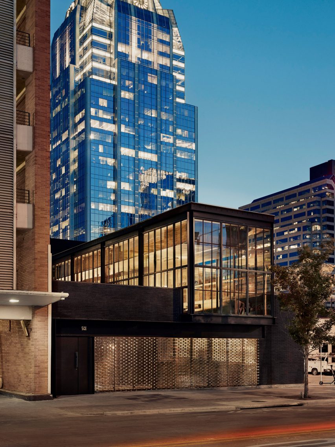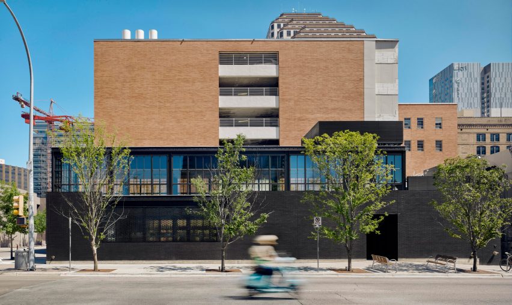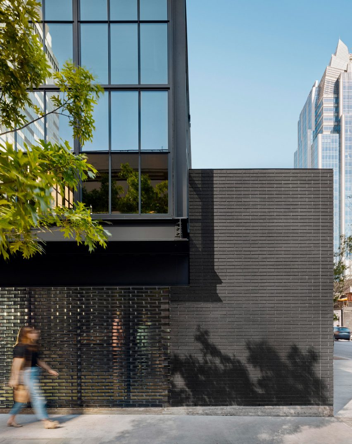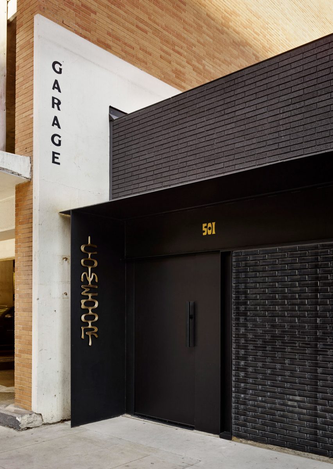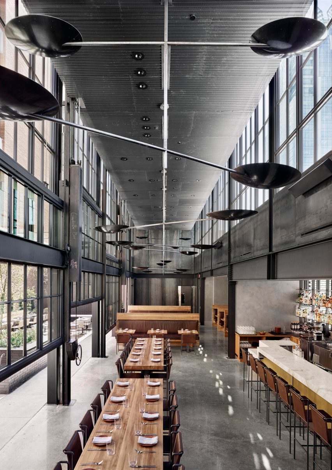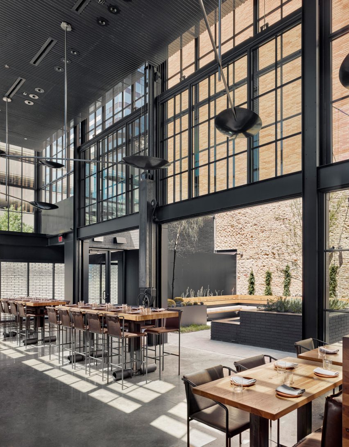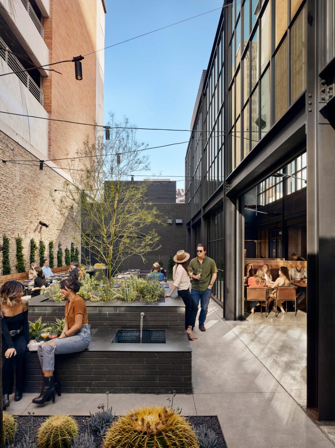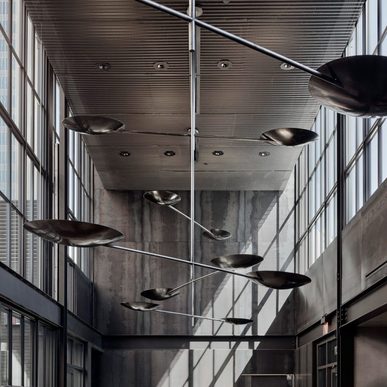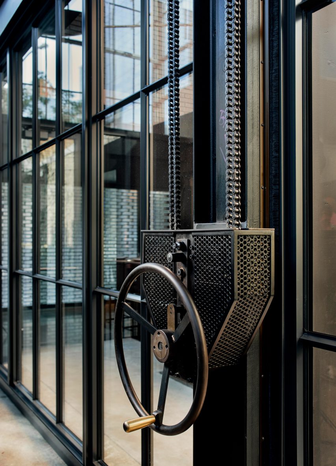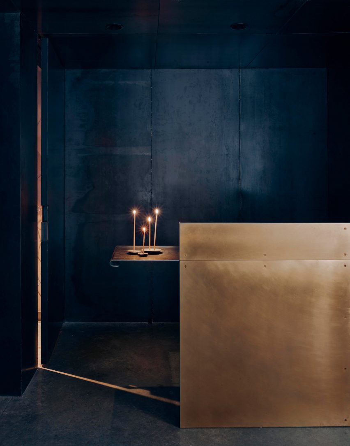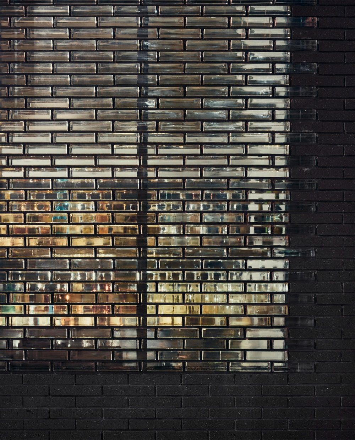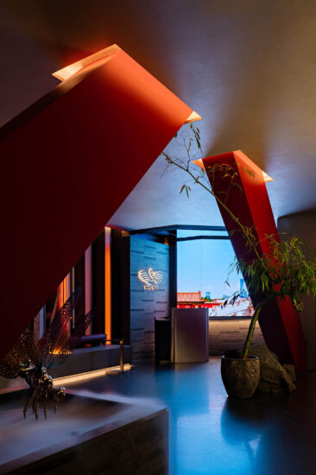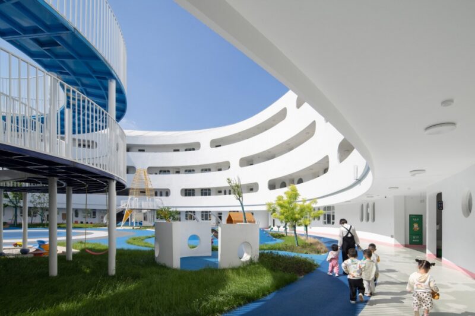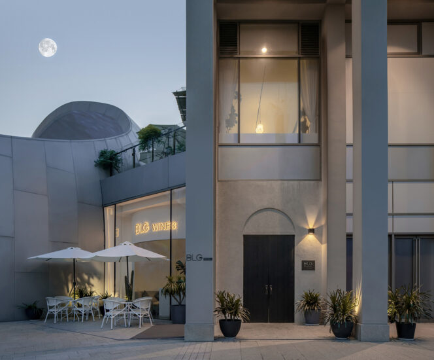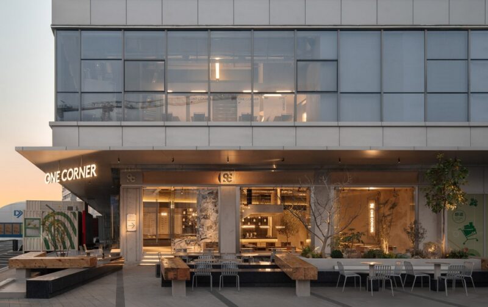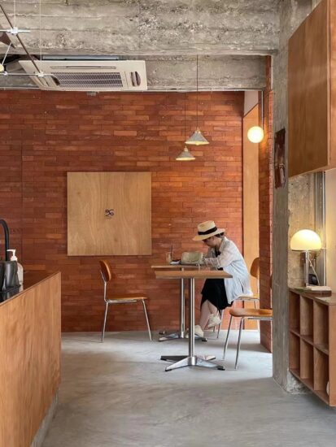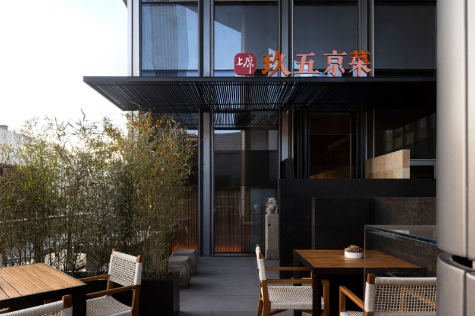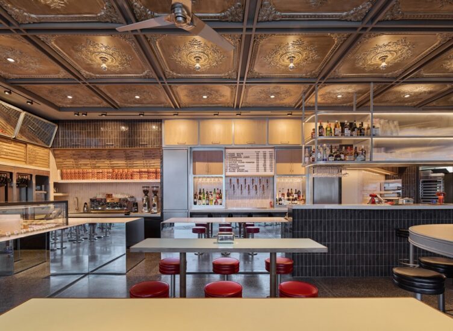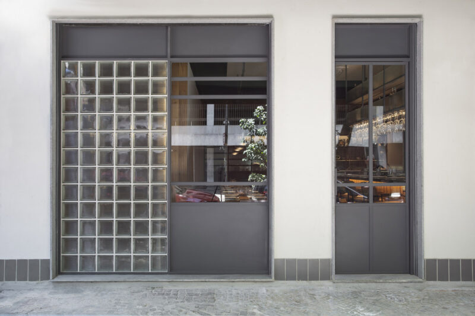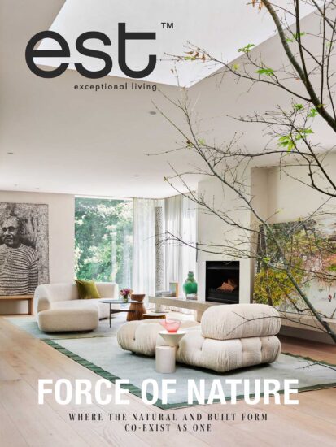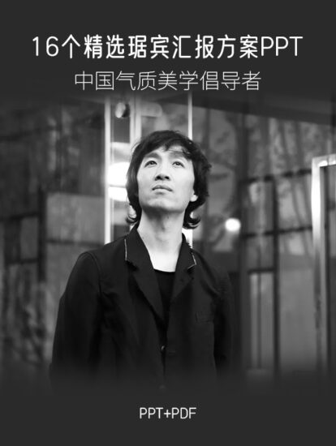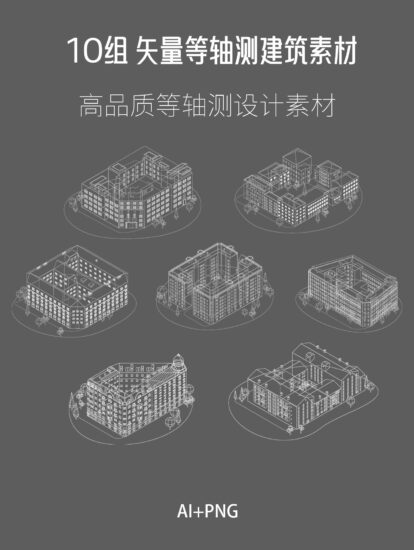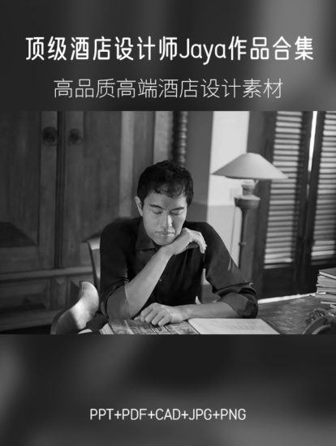這是一家墨西哥餐廳,西雅圖的Olson Kundig公司在奧斯汀市中心完成了這一項目。這家墨西哥餐館位於科羅拉多街501號,由Gabe Erales和Philip Speer廚師領導,餐廳包括一個雙層酒吧和用餐區以及一個相鄰的戶外庭院。從外麵看,這些都被深色磚牆所掩蓋。
Hand cranks are used to lift up huge glass doors that open to a courtyard in this Mexican restaurant, which Seattle firm Olson Kundig has completed in downtown Austin.The Mexican eatery at 501 Colorado Street, which is led by chefs Gabe Erales and Philip Speer, comprises a double-height bar and dining area, and an adjoining outdoor patio. From the outside, these are hidden by dark brick walls.
Kundig整個在底層鋪設了半透明的玻璃磚,形成了一種朦朧的美,同時從外麵也能瞥見內部。頂部開槽的大玻璃盒子延伸到每一側,並以參考下部結構的黑度的厚鋼框架為特色。這個體量形成了主酒吧和餐廳的屋頂,並使室內充滿了自然光線。
Kundig has interspersed portions of the black brickwork that wrap the lower level with translucent glazed blocks to offer privacy from the street, as well as glimpses inside. A large glass box slotted on top extends over each side and features thick steel frames that reference the blackness of the lower structure. This volume forms the roof of the main bar and restaurant to keep it filled with natural light.
毗鄰的McGarrah Jessee建築有100多年的曆史,它的磚牆構成了庭院的背景。庭院裏還點綴有其他細節如黑磚種植池,小噴泉和Palo Verde以及金合歡樹。
A brickwork wall belonging to the adjacent McGarrah Jessee Building, which is over 100 years old, forms the backdrop to the patio. Other details are provided by black brick planters, a small fountain and Palo Verde and Acacia trees.
完整項目信息
項目名稱:Comedor restaurant
項目位置:美國得克薩斯州奧斯汀
項目類型:餐飲空間/墨西哥餐廳
設計公司:Olson Kundig
設計團隊:Tom Kundig, FAIA, RIBA, Design Principal; Bob Jakubik, AIA, LEED® AP, Project Manager; Joe Fillipelli and Claire Fontaine, Architectural Staff; Laina Navarro, Interior Design; Megan Adams, Interior Design Staff; Phil Turner, Gizmo Design
攝影:Casey Dunn


