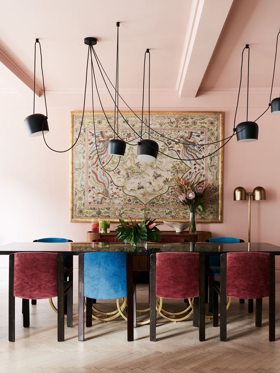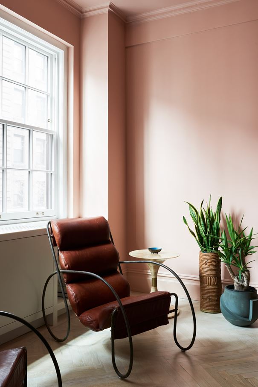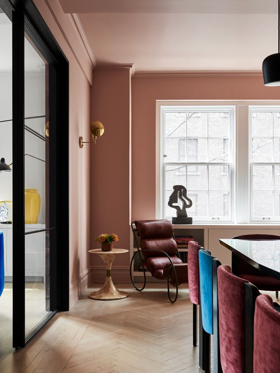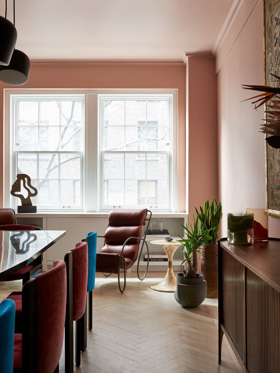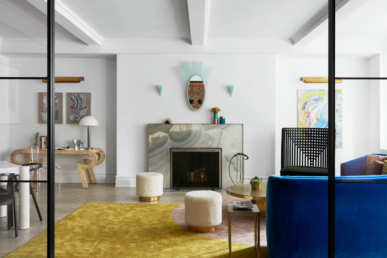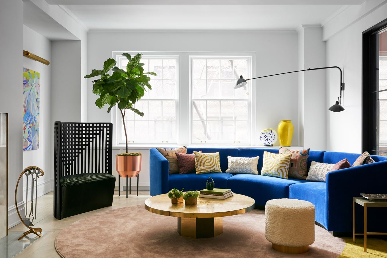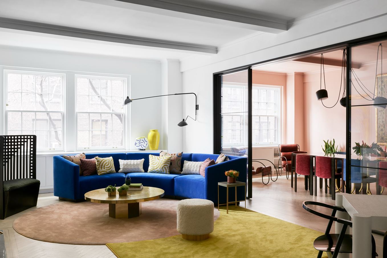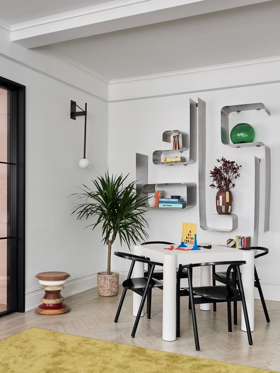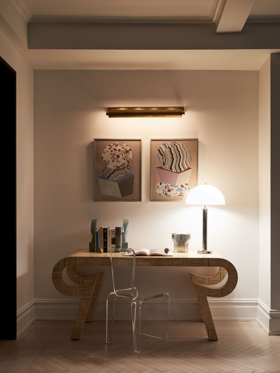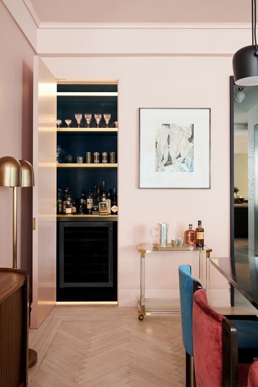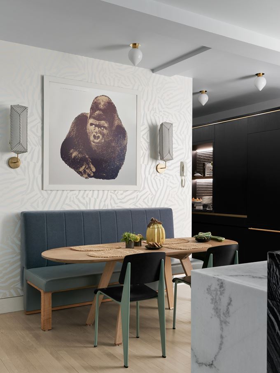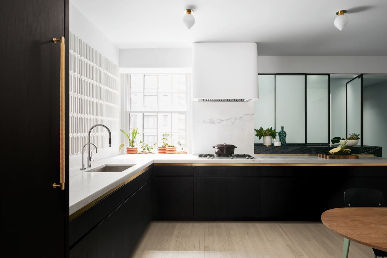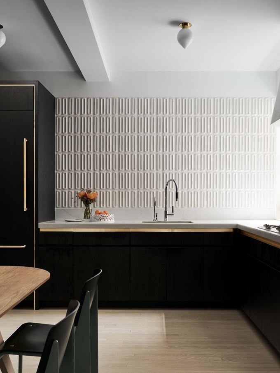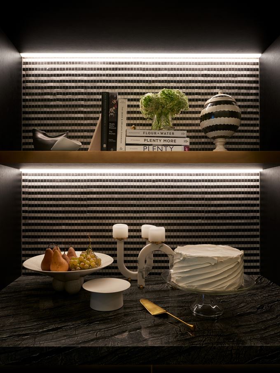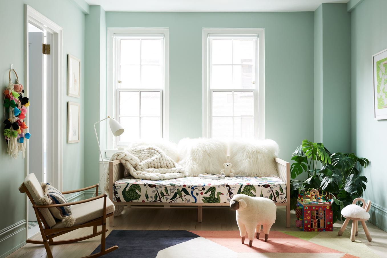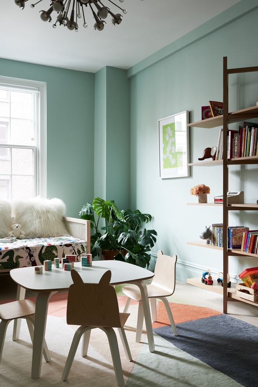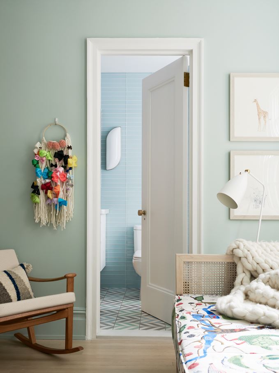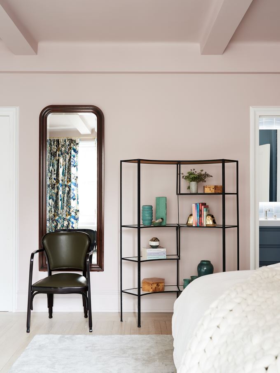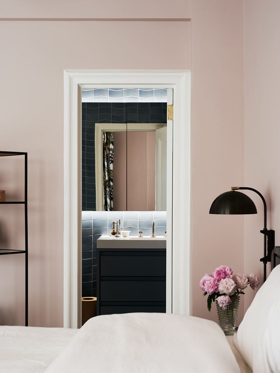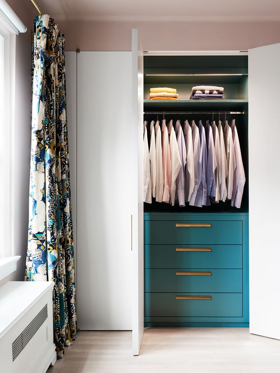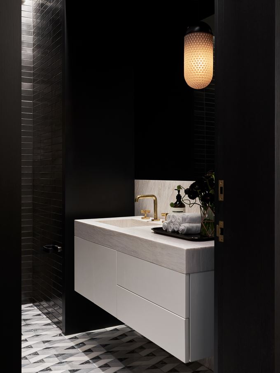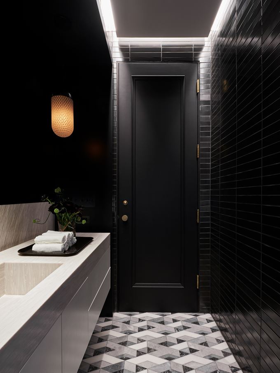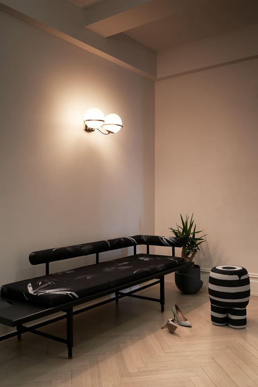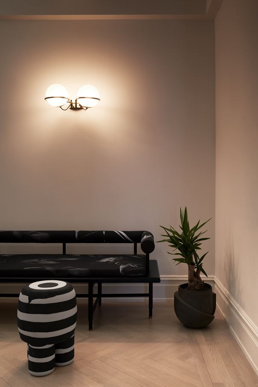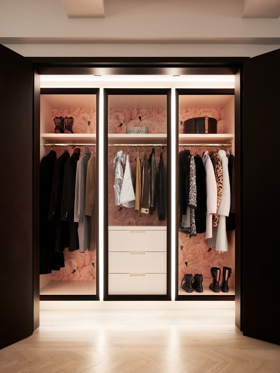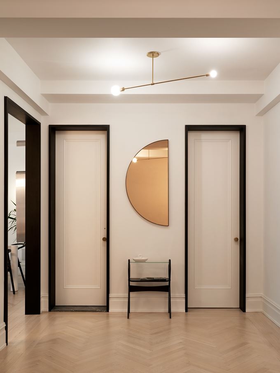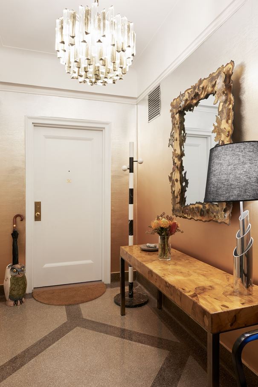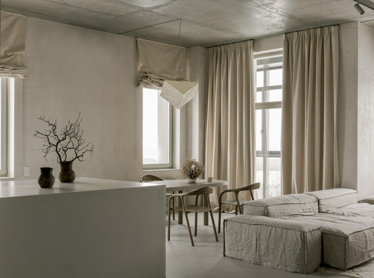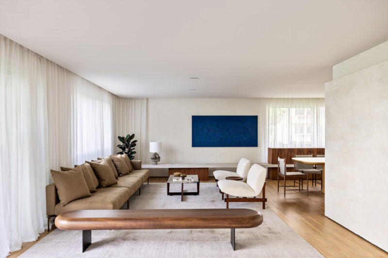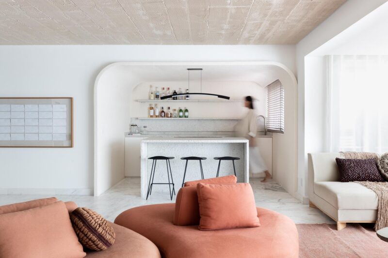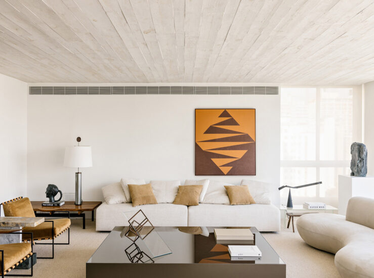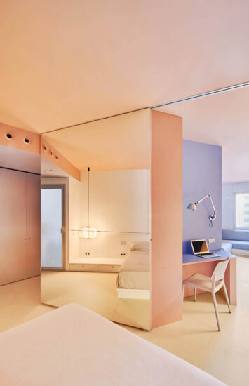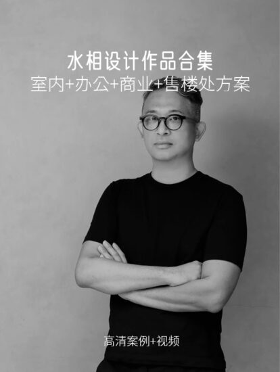Michael K. Chen Architecture (MKCA)為紐約一個年輕的家庭完成了公園大道上一套2800平方英尺的公寓的室內設計。此次改造的重點是最大化室內的正式空間,包括一個寬敞的入口畫廊,客廳和餐廳,同時將黑暗和擁擠的存儲區和工作區域轉化為功能性的現代生活空間。
Michael K. Chen Architecture (MKCA) has completed both the gut renovation and interior design of a 2,800-square-foot prewar apartment on Park Avenue for a young New York family. The renovation concentrated on maximizing the already wellproportioned formal spaces, including a generous entrance gallery, formal living room and dining room; while converting the dark and crowded storage and service areas into functional contemporary living elements. Because the historic layout was quite segmented.
MKCA精選的家具,飾麵,獨特的藝術品和設計品,在最大化自然光,視覺互聯性和娛樂性方麵發揮了重要作用。
MKCA’s selection of furniture, finishes, and unique art and design objects played a large part in maximizing natural light, visual interconnectivity, and playfulness throughout.
MKCA設計了一個化妝室和衣帽間,從地板到天花板都鋪著Heath Ceramics手工製作的黑色金屬瓷磚,還有一個定製台,采用了粉紅色的Rosa Aurora石材和漆器,讓人想起夜店景象。相比之下,畫廊對麵寬敞的行李寄放室擁有粉狀的粉色漆內飾,集成的LED照明,膨脹的火烈鳥牆紙,投射出陽光和頑皮的性格。衣帽間裏放著嬰兒車、鞋子和全家的外套。
Off of the gallery, MKCA created a powder room and cloak room duet. The sleek and moody new powder room inhabits a former closet, and is lined from floor to ceiling in handmade metallic black tiles from Heath Ceramics and features a floating custom console of barely pink Rosa Aurora stone, lacquer , conjuring images of nightclub naughtiness.In contrast, the generous new cloak room across the gallery boasts powdery pink lacquer built-ins, integrated LED lighting, and puffy flamingo wallpaper, projecting a sunny and playful disposition. The cloak room absorbs baby strollers, shoes, and coats for the family .
在客廳和餐廳,一個很小的門被大幅擴大,並填充了黑色金屬和玻璃滑動隔斷,在兩個空間之間創造了一個寬敞的入口。
In the living and dining rooms, a tiny door opening was substantially enlarged and infilled with a black metal and glass sliding partition creating a generous portal between the two spaces.
圓形的形狀非常有用,我們打算將沙發作為房間的中心,並且足夠大,以便整個家庭可以放鬆,並在親密的談話和成熟的派對模式之間轉換。
The round form was so useful,We intended the sofa to be the centerpiece of the room, and be large enough for the whole family to plop down, and to transition between intimate conversation and full-blown party mode.
完整項目信息
項目名稱:Park Avenue Prewar Apartment
項目位置:美國紐約
項目類型:住宅空間/公寓翻新
完成時間:2019
項目麵積:260平方米
設計公司:Michael K. Chen Architecture
設計團隊:Natasha Harper, project lead; Michael Chen, Braden Caldwell, Justin Snider,Robinson Strong, Julian Anderson.


