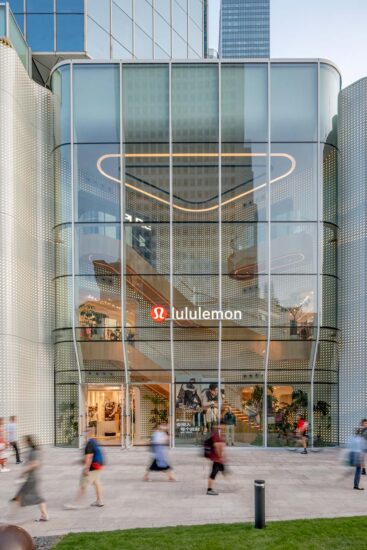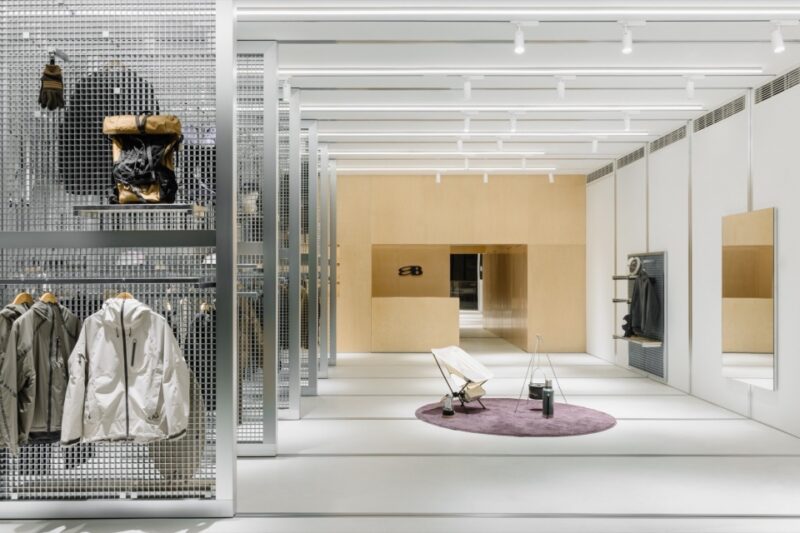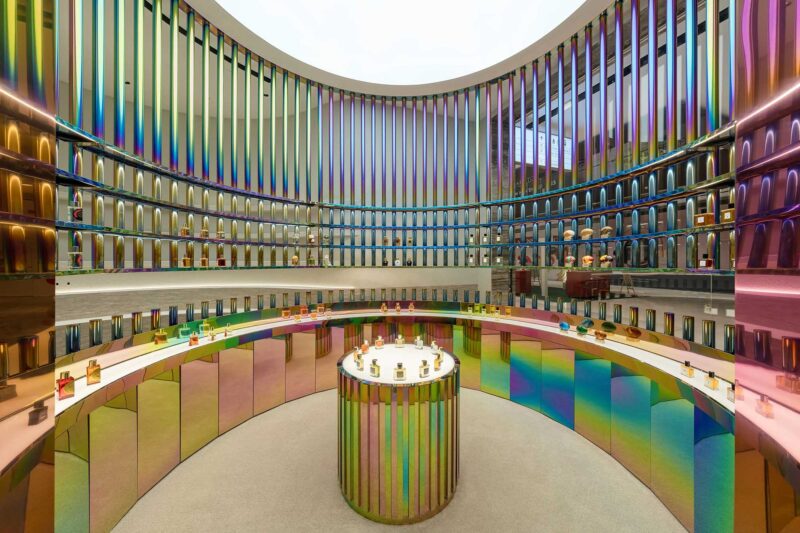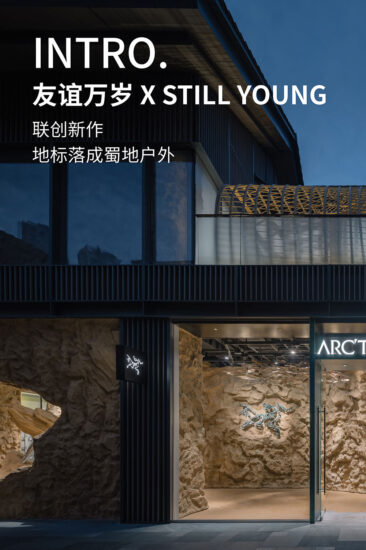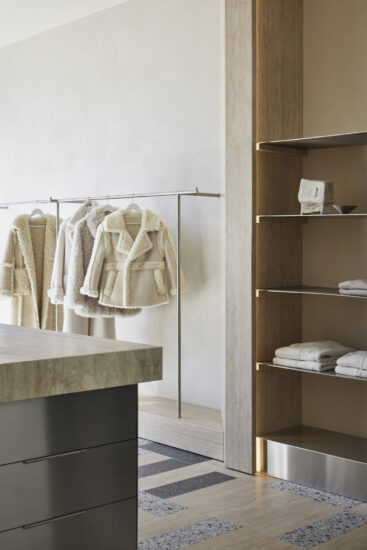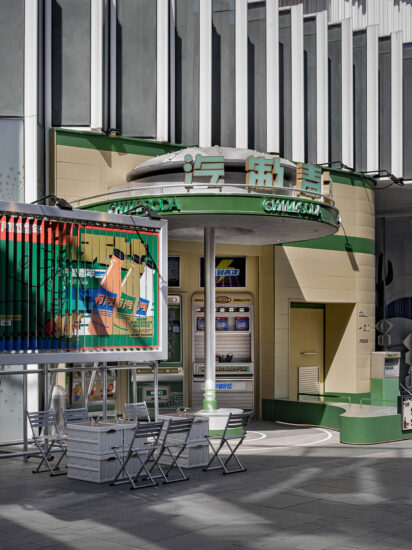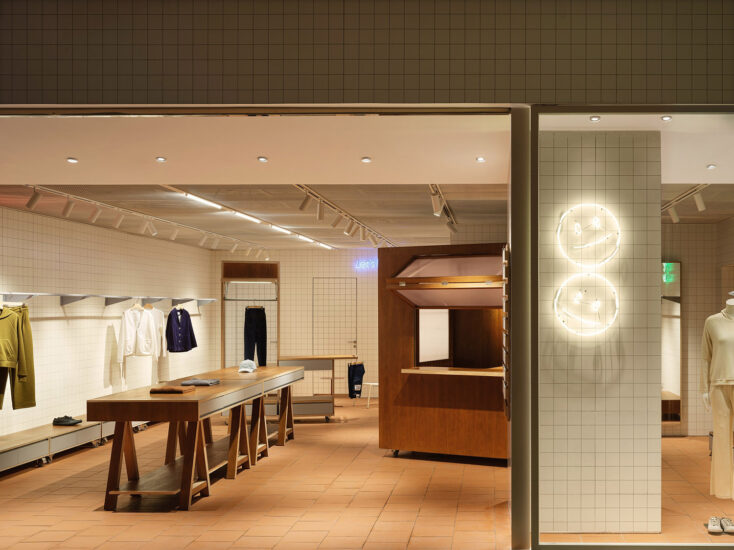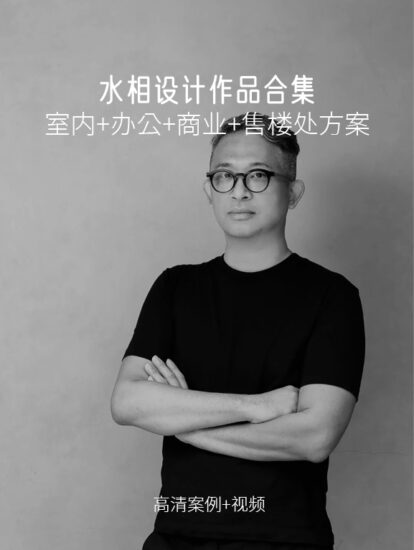位於盧森堡的Opti-Vue眼鏡商店被重新設計。在這裏,年齡在1到80歲之間的顧客都可以找到保護他們喜歡的商品,並確保顧客在這個兩層樓370平方米的空間裏擁有清晰的視野。盧森堡總部這家店麵的設計旨在傳達一種新穎和舒適的風格。
The existing store was to be converted and re-designed. Customers aged one to 80 and more can find everything that protects them from the sun and ensures a clear vision on about 370 sqm, spread out across two floors. The store design of the Luxemburg headquarters was to convey a new, up-to-date and comfortable flair in future.
新店鋪設計理念是將舒適與現代主義融為一體,同時又不失“經典”。兩層樓,底層200平方米,166平方米以上的車間,耐火實驗室,浴室,辦公室和公共休息室,以及訂購區域的玻璃,都將被完全拆除以重新創建它們。 HEIKAUS規劃團隊的任務和挑戰是根據房間概念重新考慮上層的設計。團隊將開發新的材料,以一個可行的、舒適的和有吸引力的產品展示來激勵客戶消費。
The new shop design concept was to combine comfort with a fresh modernism, without losing sight of the “classics”. The two floors, with an impressive sales area of 200 sqm on the ground floor and 166 sqm above for a workshop, refractory lab, bathrooms, office and common rooms, as well as an area to order glasses, were to be entirely removed in order re-create them. The task and challenge for the planning team at HEIKAUS was reconsidering the development of the upper floor based on the room concept as well. New materials, shapes and presentation elements were to be developed to permit a workable, comfortable and attractive product presentation to inspire customers.
在其新的店麵設計中,HEIKAUS將現代、永恒的色彩和形狀與天然材料相結合。 進入後,客戶將在兩側找到矯正鏡片和太陽鏡,它們被展示在間接照明的長牆上。建築師選擇了石灰,棕色和綠色粉彩,與家具中的密度纖維板形成和諧的形象。通過乙烯基地板實現了特別舒適和可識別的效果,還巧妙地補充了石灰綠顏色,同樣的綠色也反映在一些牆壁、室內裝潢和椅子上。
In its new store design, HEIKAUS combined fresh, modern and yet timeless colours and shapes with natural materials. Upon entering, the customers will find corrective lenses and sunglasses on either side, arranged on long presentation walls with indirect lighting. The architects chose lime, brown and green pastels that form a harmonious image with the natural MDF of the sales furniture. A particularly cosy and recognisable effect is achieved by the woven vinyl flooring, skilfully complemented with the CI colour lime green. The same green is reflected in some of the walls, upholstery and chairs.
兒童眼鏡以吸引人的設計和創新的排列方式呈現在牆壁圓形櫃上。它獨特的外觀是通過釘在牆上的皮帶來實現的,讓人想起鏡子的造型。
Children’s glasses are presented in an attractive design and unconventional arrangement on round wall displays reminiscent of mirrors. Its unique look is achieved by a surrounding leather strip that is simply pinned to the walls.
完整項目信息
項目名稱:Opti-Vue
項目位置:盧森堡
項目類型:商業空間/零售店
完成時間:2018
項目麵積:370平方米
設計公司:HEIKAUS Architektur GmbH
攝影:Martin Baitinger, Böblingen














