LOFT中國感謝來自 吾索設計 的辦公項目案例分享:
這是一套位於南京雲密城的IT辦公設計項目,建築麵積為900㎡。設計中『裝飾』的意味被降至最低,極簡的框架、全白的基調、裸露的管線、溫文的肌理,似乎都在試圖將空間的本質乍泄給你看。
This is an IT office design project and located in Yunmi City, Nanjing which with a building area of 900 square meters. The meaning of “decoration” in the design is minimized. The minimalist frame and the all-white tone, even though the bare pipeline and the gentle texture, all of these seems to be trying to show the essence of space to you.
整體平麵是一個較為規整的長方形房屋結構,內部空間主要為敞開式,幾乎每麵可以用來取光的牆壁都做成了落地大窗,設計師希望透過窗,讓 “盒子裏的人”捕捉到更多外部的信息和感受——因時令變換的不同空氣、風動、鳥鳴,體感豐盛。
The plane graph is a relatively regular rectangular structure that the interior space is mainly open, and almost every wall that can be used for light is made into a large floor-to-ceiling window. The designer wants to let the “people in the box” through the window to capture more external information and feelings: because of seasonal changes, therefore, have different air, wind, tweet of birds.
同時,考慮到甲方所處的行業特性與工作模式,設計的方向是在空間裏做減法,用一種類似家庭社區的形式,對傳統的幽閉分隔的格子間式辦公環境進行改善,以此增進團隊成員之間的交流與溝通。
At the same time, due to considering the job characteristics and working mode of the client ,thus the design direction is to reduce in the space. And to improve the traditional narrow compartmentalized office environment through the use of a form which similar to the family community. Therefore, they can improve communication between team members.
空間依照不同的功能被依次劃分為公共區域、茶水間、開放辦公區以及封閉辦公區等等,滿足不同人員不同場景的使用需求。
The space is divided into public areas, pantry rooms, open office areas and closed office areas according to different functions and to meet the needs of different people in scenarios.
關於辦公室的理想模樣,每個人都有不同的要求,但共通的一點大概是要令人感到舒適。在這個項目中,設計師以現代主義原則為基礎,用最簡單的形式和材料為極簡概念塑形,白色牆壁、灰色地磚、淺木色桌麵的色彩搭配與材質選擇讓空間靜默而內斂,每個區域看起來都非常整潔有序,不聒噪,不拘謹,不累贅。
Everyone has different requirements about the ideal appearance of the office, but the common point is probably to make people feel comfortable. In this project the designer is based on the principles of modernism and using the simplest form and materials to shape the minimalist concept. The color and material selection of white walls, gray tiles, and light wood desktops make the space quiet and introverted. The areas look very neat and orderly, not noisy, not embarrass, not cumbersome.
線條燈光的使用帶來一種異形的科技感,給空間以蓄勢待發的張力和動感。
The use of line lighting brings a different sense of technology, giving the space a ready-to-wear tension and movement
在極簡框架內,通過色彩對不同功能區加以識別與分離,添加部分人文主義表現,提升空間的可親度與自由意識。
In the minimal framework the different functional areas are identified and separated by color, and some humanistic performances are added to enhance the spatial affinity and freedom consciousness.
光麵裝飾球如同某種裝置,為空間注入藝術感和敘事性,球麵的反射效用在視覺上深入到空間內部,仿佛與空間以及空間中行走的人進行趣味對話和互動。
The glossy decorative ball is like a device that injects artistic and narrative into space. The spherical reflection effect is visually deep into space what is like a fun dialogue and interaction with people who are walking in space.
簡單的幾何結構,大片的連續留白,鮮明的跳躍色彩,有機的形態變換,這個辦公室最終呈現出豐富的層次變化與空間構成。
Simple geometric structure with large continuous white and vivid jumping color and organic form change. This office finally presents a rich layer of changes and spatial composition.
繁與簡也好,多與少也罷,設計師希望設計落到實處,由人的行為和習慣來決定空間的尺度與紋理。
Whether miscellaneous or simple or more or less. The designer wants the design should be implemented, and the scale and texture of the space should be determined by human behavior and habits.
∇ 平麵圖
∇ 效果圖
完整項目名稱
項目名稱:南京·雲密城IT辦公室
項目地址:江蘇南京
項目麵積:900平米
設計公司:吾索設計
攝影機構:EMMA
主創設計師:秦江飛
設計團隊:石正鈺 徐夢婷


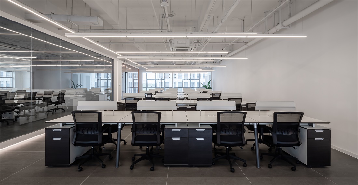
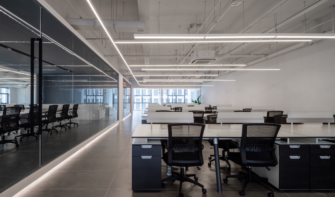
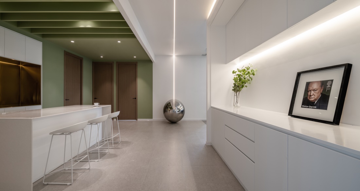
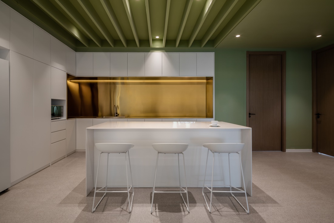
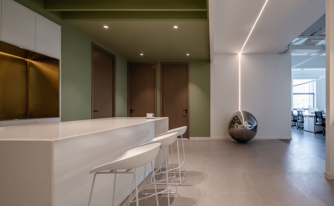
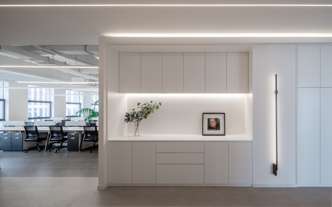
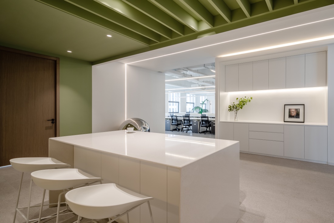
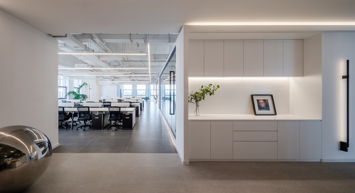
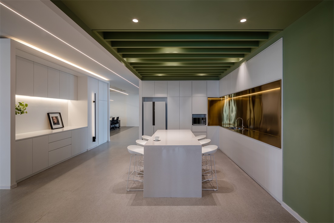
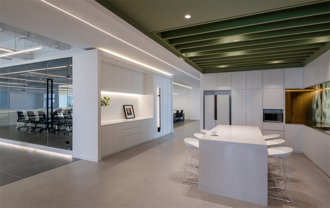
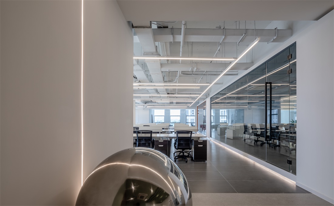
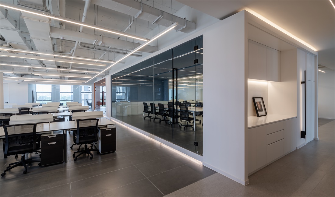
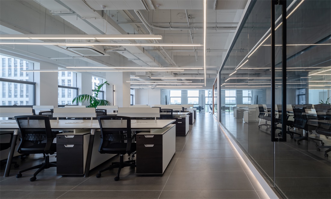
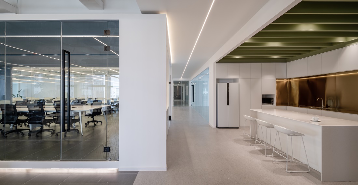
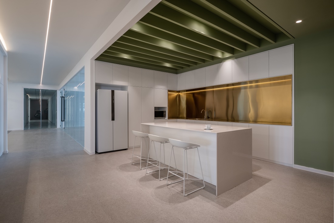
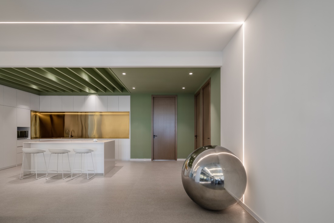
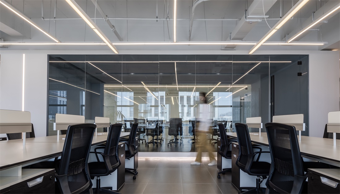
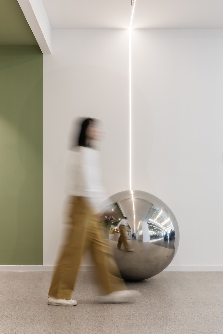
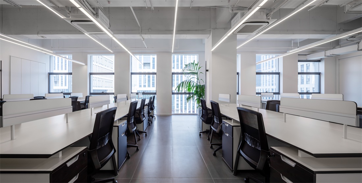
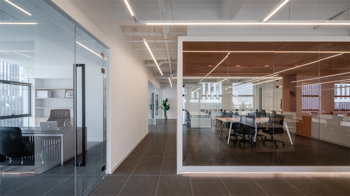
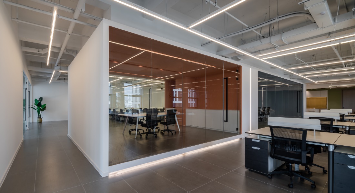
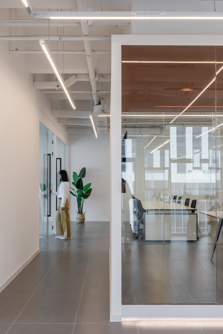
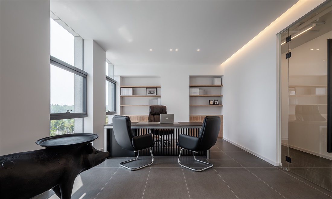
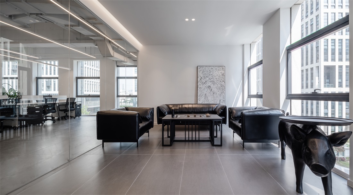
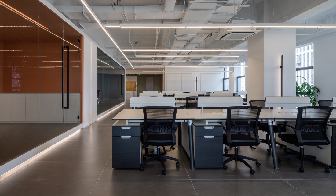
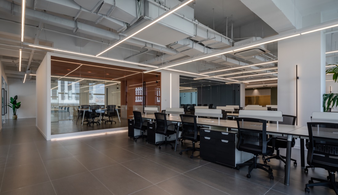
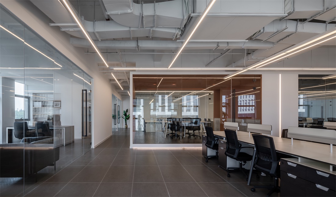
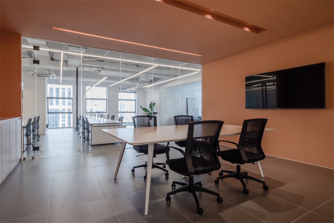
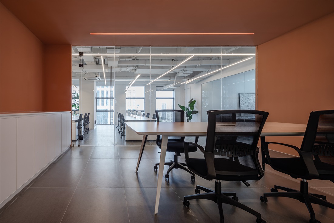
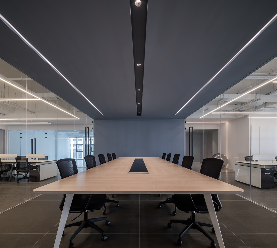
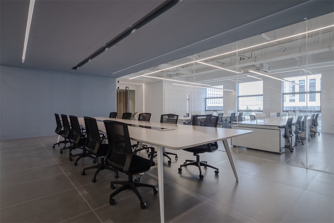
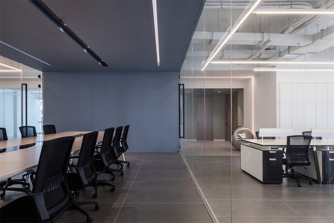
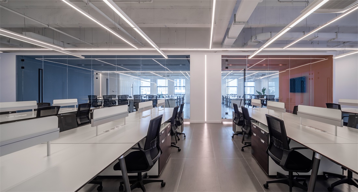
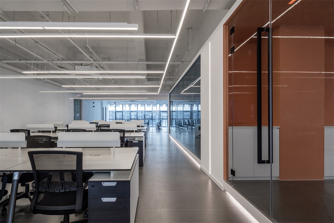
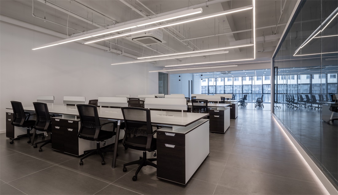
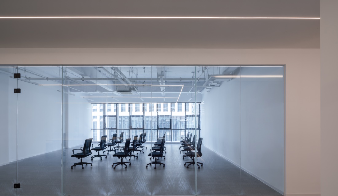
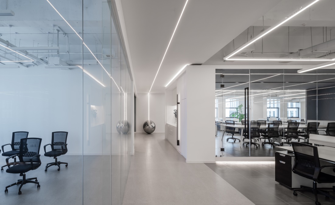
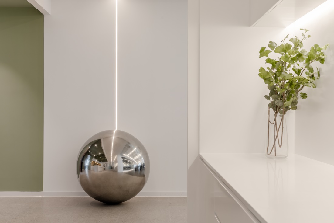
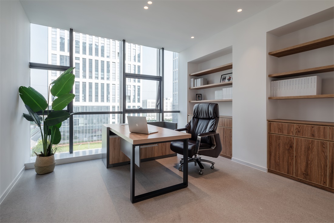
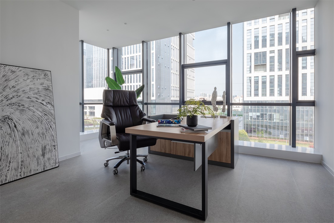
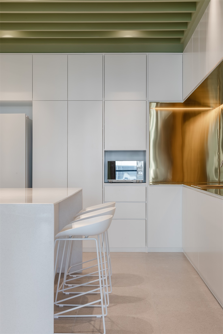
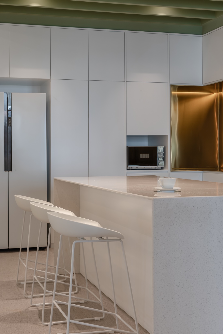
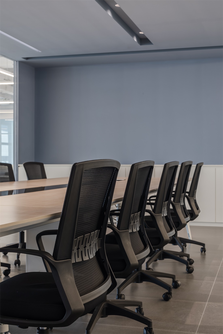
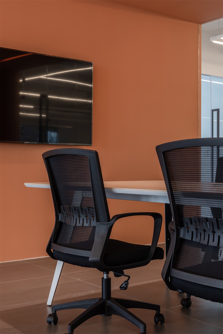
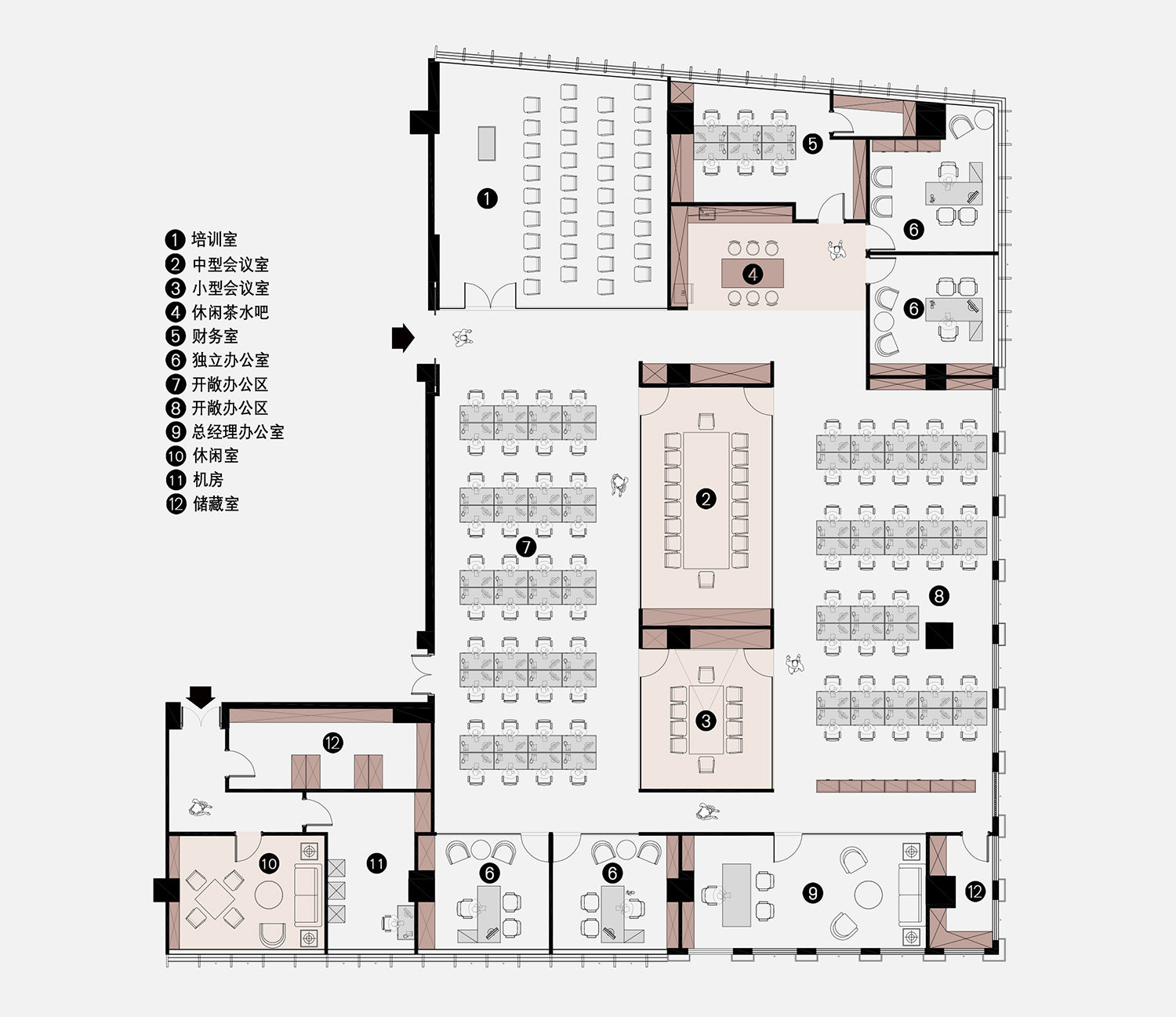
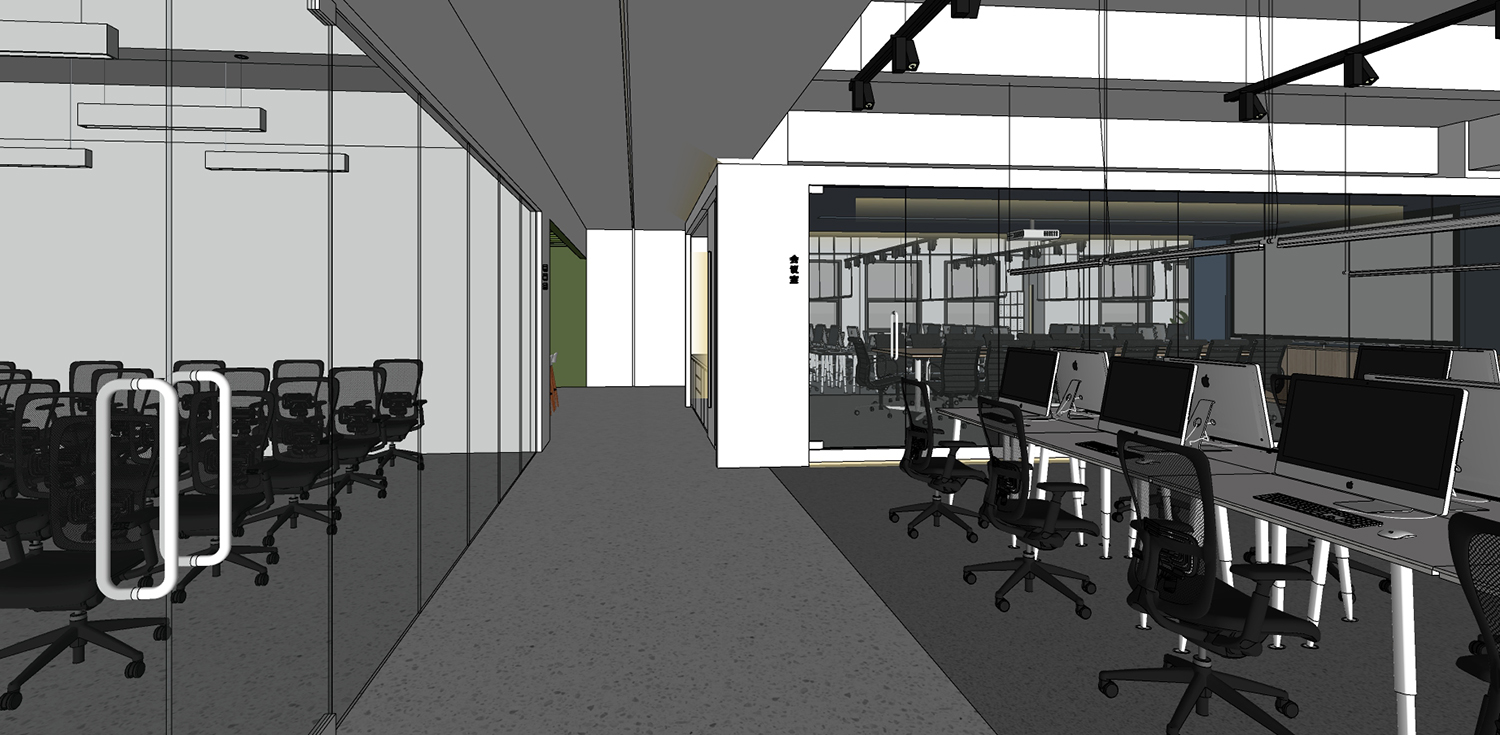
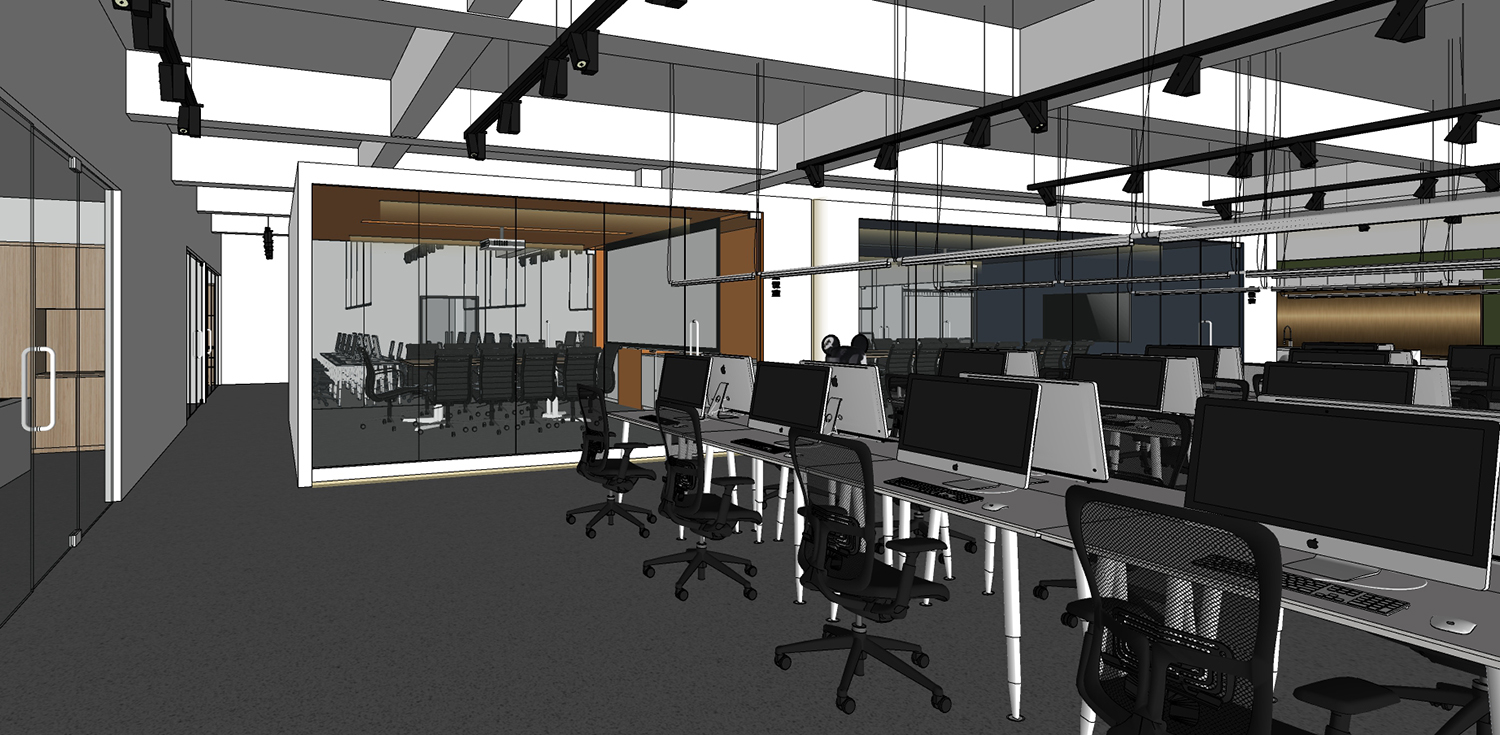
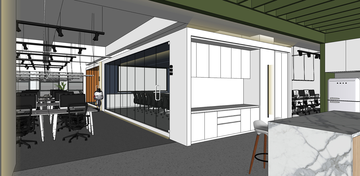

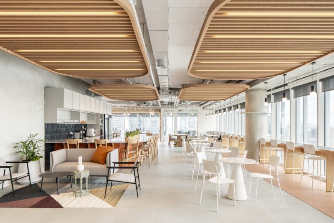
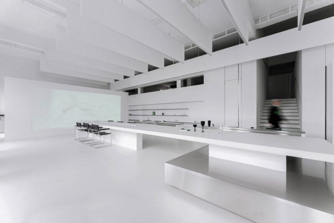
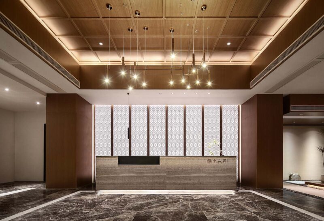
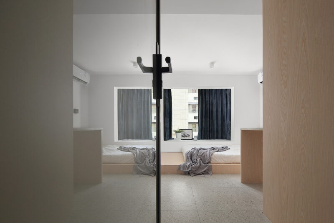
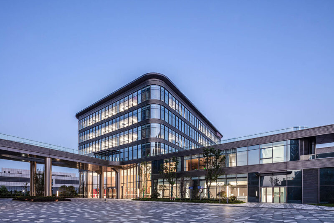
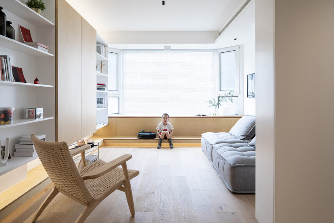
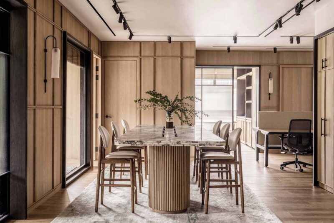









評論(1)
66666666666666