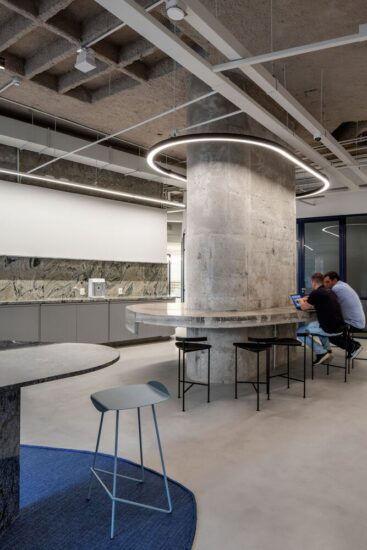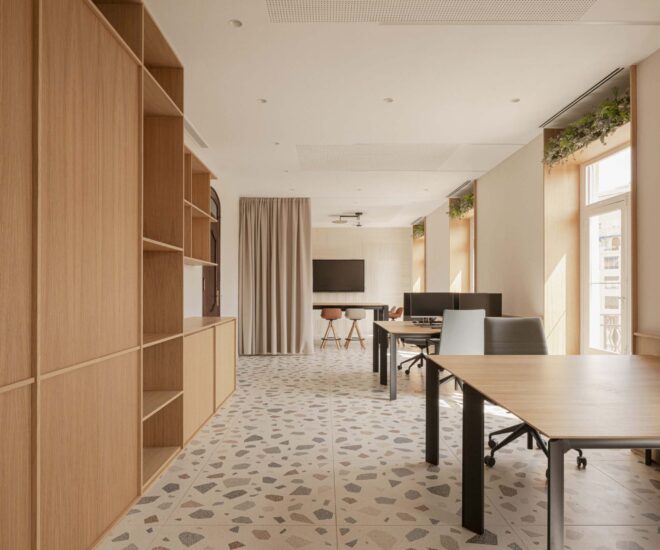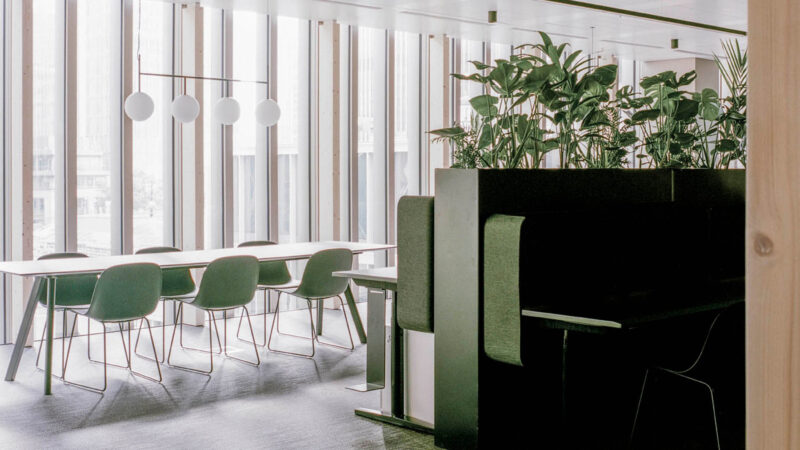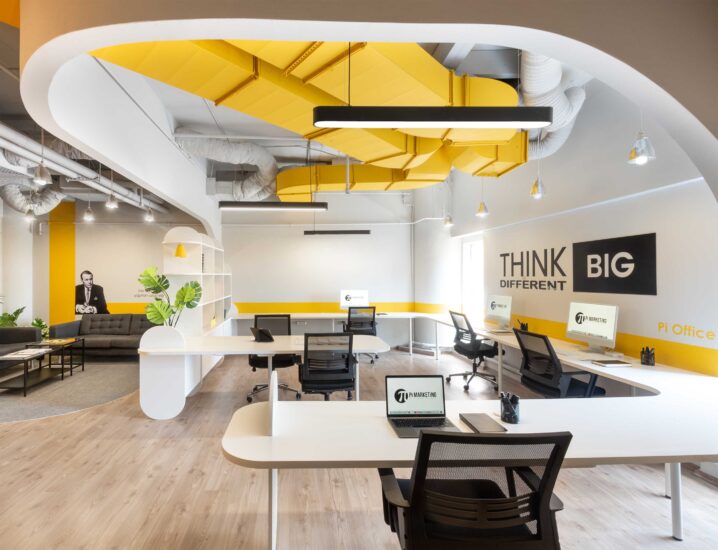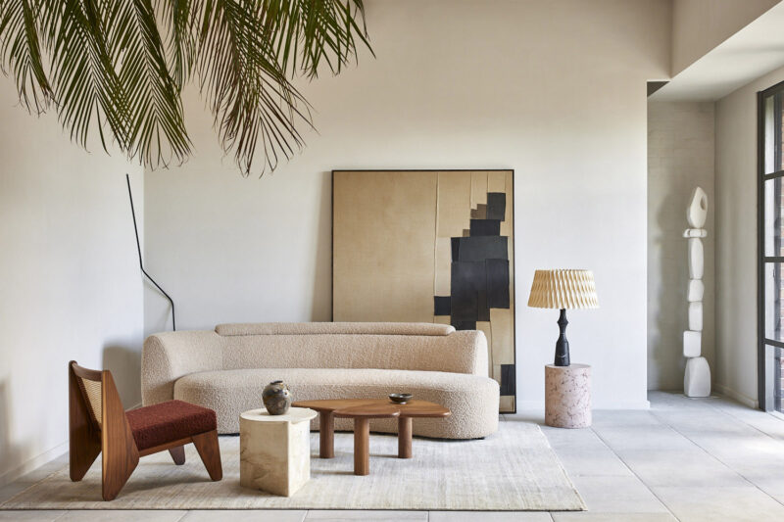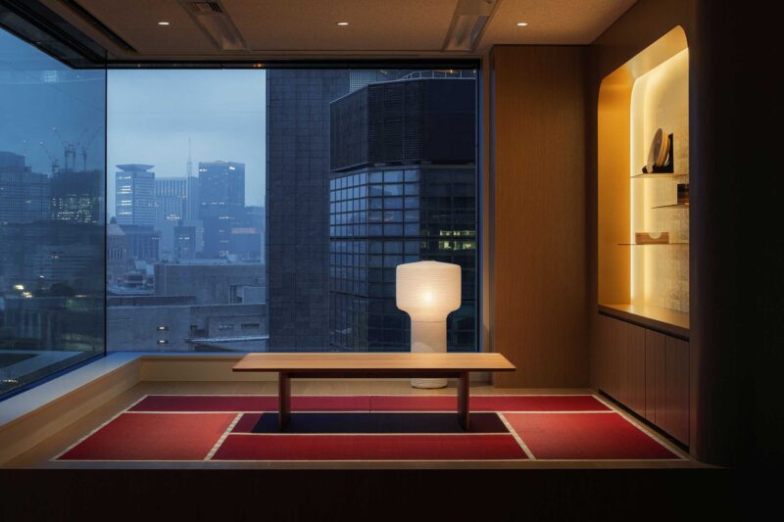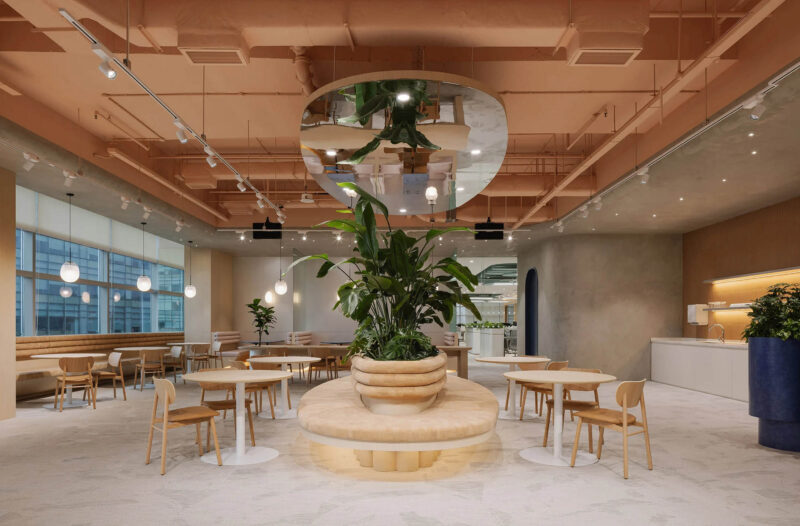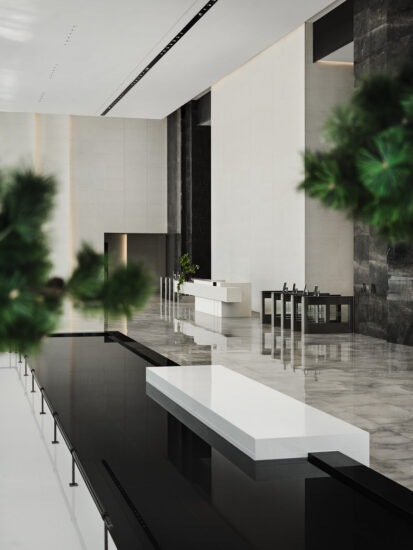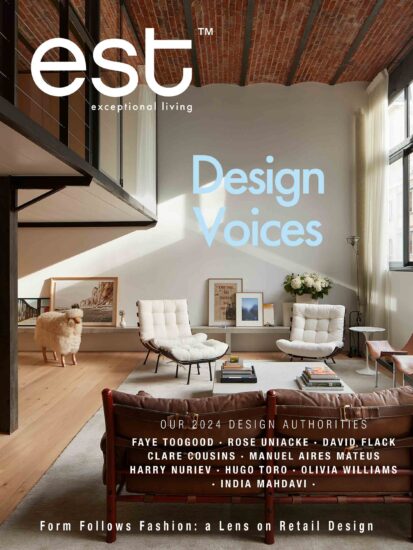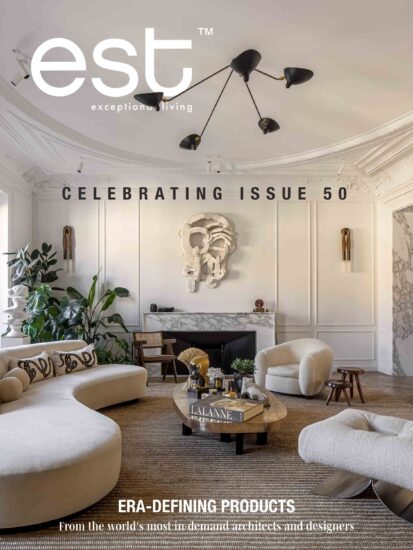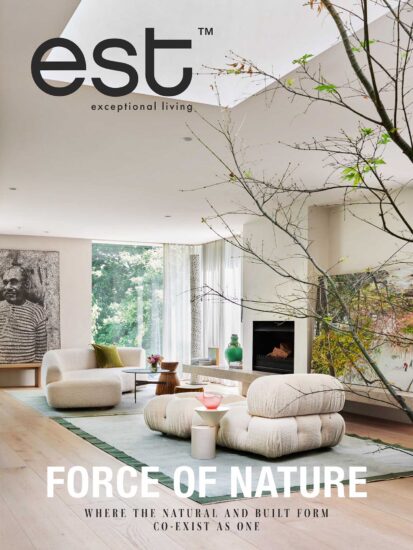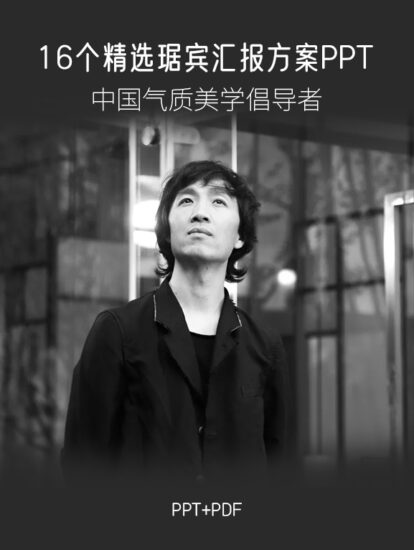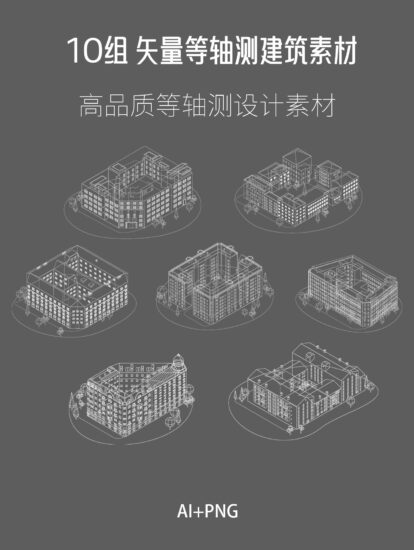Collective Studio完成了位於泰國曼穀的數字媒體代理公司Spore Bangkok offices的設計。
Collective Studio has completed the design for the Spore Bangkok offices, a digital media agency company, located in Bangkok, Thailand.
“孢子不隻是一個典型的單細胞或細菌細胞的一部分,而是一種病毒,使病毒傳播到世界各地,”老板說。
“Spore is not just a typically one-celled or part of a bacterial cell but rather a virus making viral media spread around the world,” said the owner.
當我們聽到這個消息的時候,我們首先想到的是一個充滿科學家的實驗室,他們專注於創造出極具傳染性的病毒來感染地球上的人們。這後來成為“地下實驗室”的主題,代表了公司的願景,創造了一個有趣的科幻主題激勵環境。
When we heard this, the first thing we thought of is a laboratory filled with scientists focused on creating extremely contagious viruses to infect the population of the Earth. This later became the theme of “The Underground Laboratory” representing the company’s vision and creating a fun sci-fi themed motivational environment.
為了建立在這個概念的基礎上,我們將入口設計成一個狹窄的連接隧道,從地麵通向實驗室,沿途有條狀燈。但這個辦公室最大的問題是,最後離開的人需要自己關掉所有的燈,他們大多都忘記了,所以我們把一個控製板搬到這裏,把它設計成宇宙飛船裏的控製板。此外,當你關掉所有的電,它仍然有一個傳感器燈,但當通過門時,傳感器燈會自動關閉。
To build on this concept, we designed the entrance as a narrow connecting tunnel from the ground leading to the lab with strip lights along the way. But the big issue of this office is the last people who leave need to turn off all lighting by themselves and mostly they forget, so we move a panel board to here and design it like panel board in a spaceship. Also, when you turn off all electricity it still have one sensor light on but when pass through the door the sensor light will turn off by itself.
我們在協作區使用原始混凝土紋理和金屬板使其看起來像一個地下大廳,在地板上用線條組織每個空間,並通過翻新破損的顯示器作為吸頂燈來裝飾天花板。工作區被設計成一個潔淨室,包含所有的白色材料,並在區域周圍有警示膠帶。
We used raw concrete textures and metal sheets in the collaboration zone to make it look like an underground hall, organized each space with lines on the floor, and decorated the ceiling by refurbishing broken monitors as ceiling lamps. The working zone is designed as a cleanroom which contains all white materials and has caution tape around the area.
每間會議室均擁有不同的設計。 例如,01會議室被設計為服務器室,02會議室被設計為手術室。在這個房間裏,我們通過改變燈泡類型將手術燈改為中間吸頂燈。 這就是為什麼最重要的是將設計理念與辦公活動相結合。
Each meeting room has a different design. For example, 01 meeting room was designed as a server room and 02 meeting room as a surgery room. In this room, we adapted surgery lamps as middle ceiling lamps by changing the bulb type. That’s why the most important thing is to integrate the design concept with office activities.
完整項目信息
項目名稱:Spore Offices
項目位置:泰國曼穀
項目類型:辦公空間/
完成時間:2018
項目麵積:756.2平方米
設計公司:Collective Studio
設計團隊:Kopchai Limpanataywin, Chatnarin Pramnapan
總承包商:99 Turnkey Specialist
攝影:TOPster Photography






















