LOFT中國感謝來自 金舍室內設計 的住宅項目案例分享:
這個項目位於廣東揭陽,業主是一對常年定居國外而後由於家庭的牽絆決定回國的年輕夫妻,他們希望在陪伴家人的同時也可以延續他們在國外時那種私密、寧靜的生活氛圍。
This is a project in Jieyang, Guangdong.The owner is a young couple who have settled abroad all the year round and decided to return to China due to family ties.They hope that while accompanying their families, they can continue the intimate and peaceful living atmosphere of their foreign countries.
開放式的客廳與餐廳,讓家人之間得以擁有更多、更舒適的互動及活動空間。極簡的風格,幹淨利落的空間設計,摒棄了繁冗,留給我們更多思考的空間;低調的灰色係沉穩、大氣,在快節奏的喧囂生活中,讓人靜下心來,享受家中安靜的美好。
The open living room and dining room provide more interaction and more comfortable space between family members.The minimalist style, simple and neat space design, abandoned the cumbersome, leaving more room for thinking.The low-key gray is calm and atmospheric. In the fast-paced life, people can calm down and enjoy the quiet beauty of the home.
主客臥空間延續整體的極簡風格,純白的天花吊頂、深灰色的木飾麵以及天然木地板,演繹著材質的自然拚接,形成了經典的黑白灰空間。窗外的自然光線透過輕薄的窗紗變得更加柔和,形成了光影交錯的感覺,顯得整個主臥空間更加通透,也讓整個空間更加簡潔和溫暖。
The main and guest bedroom space continues the overall minimalist style, with pure white ceilings, dark grey wood veneers and natural wood floors, which interpret the natural stitching of the materials to form a classic black and white gray space. The natural light outside the window becomes softer through the thin window screens, creating a sense of light and shadow, making the entire master bedroom space more transparent, and making the space more concise and warm.
∇ 平麵圖 plan
完整項目信息
項目名稱:歸心
設計機構:金舍室內設計(汕頭)有限公司
總設計師:謝練平
設計團隊:金舍室內設計
聯係郵箱:254887035@qq.com
完成年份:2019年03月
建築麵積:200㎡
主要材料:科定飾麵板、金意陶瓷磚、愛馬仕灰大理石、藝術漆、黑鈦不鏽鋼
項目位置:廣東揭陽
攝影師:雷達


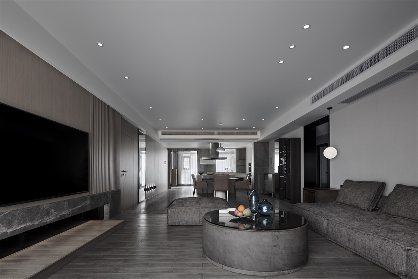
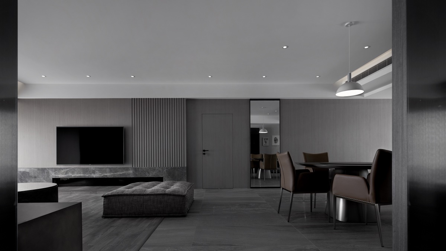
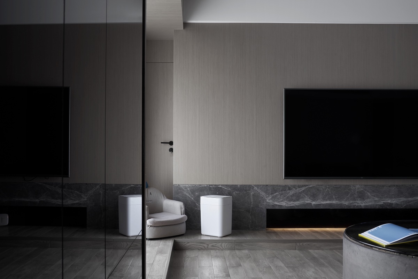
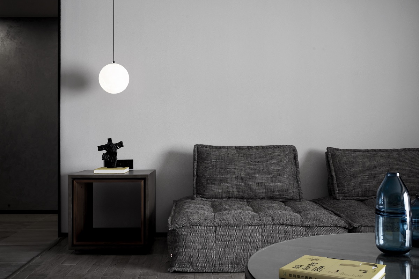
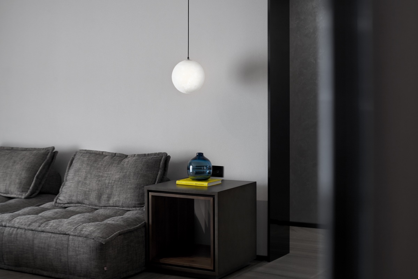
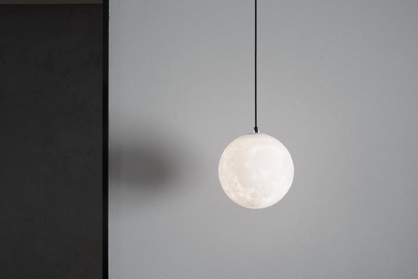
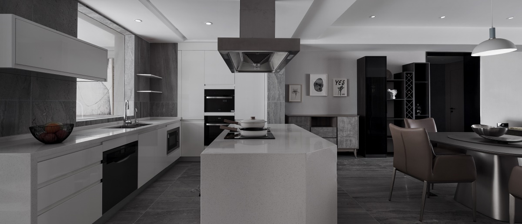
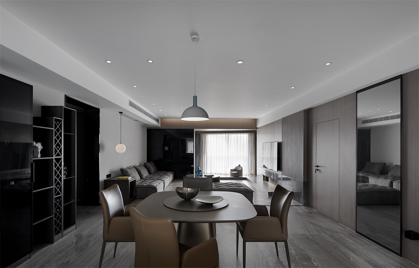
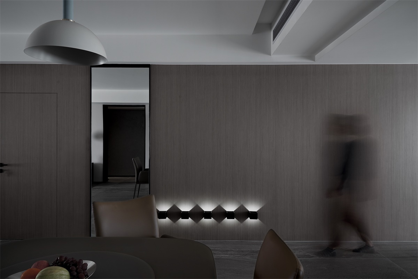
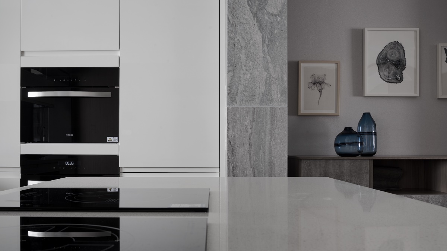
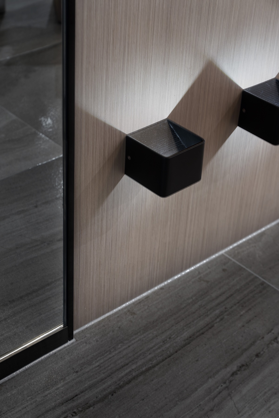
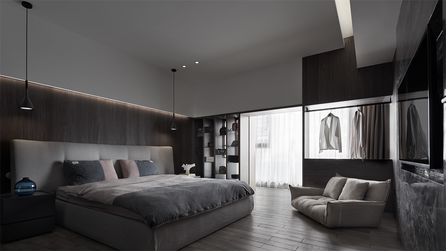
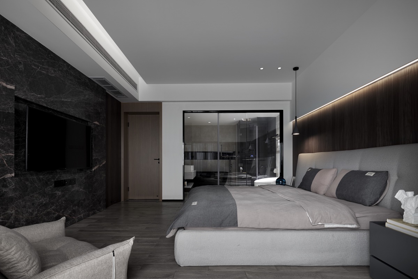
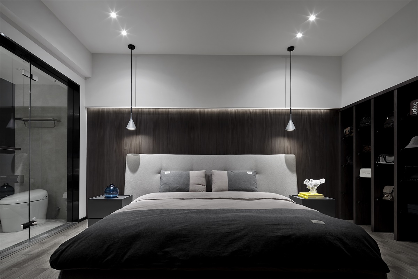
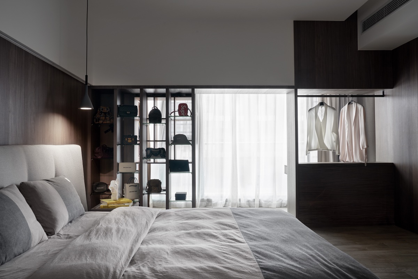
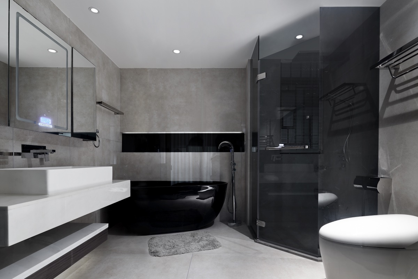
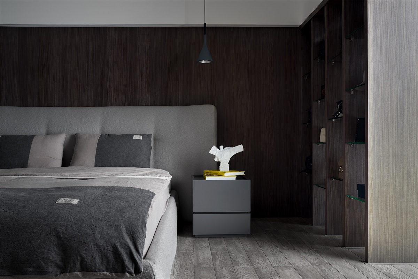
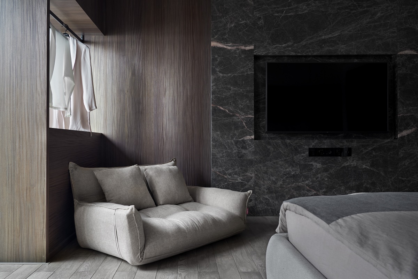
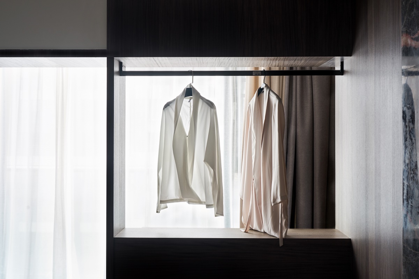
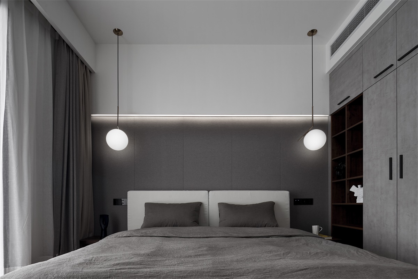
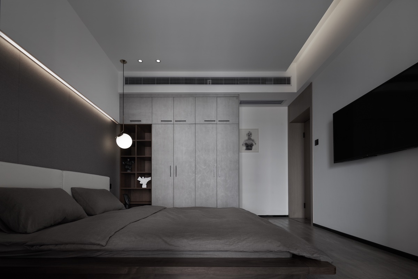
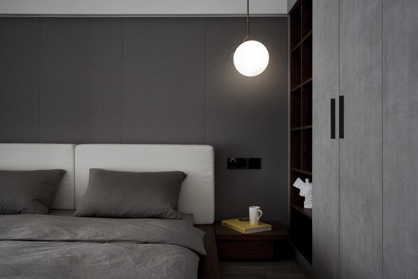
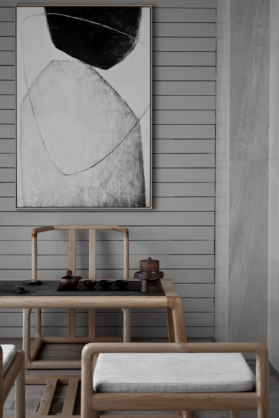
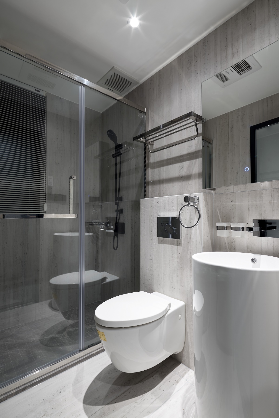
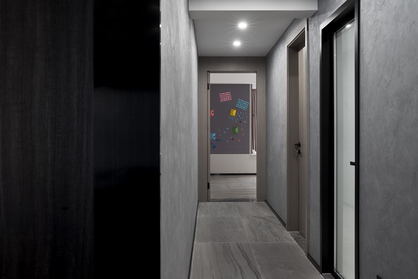
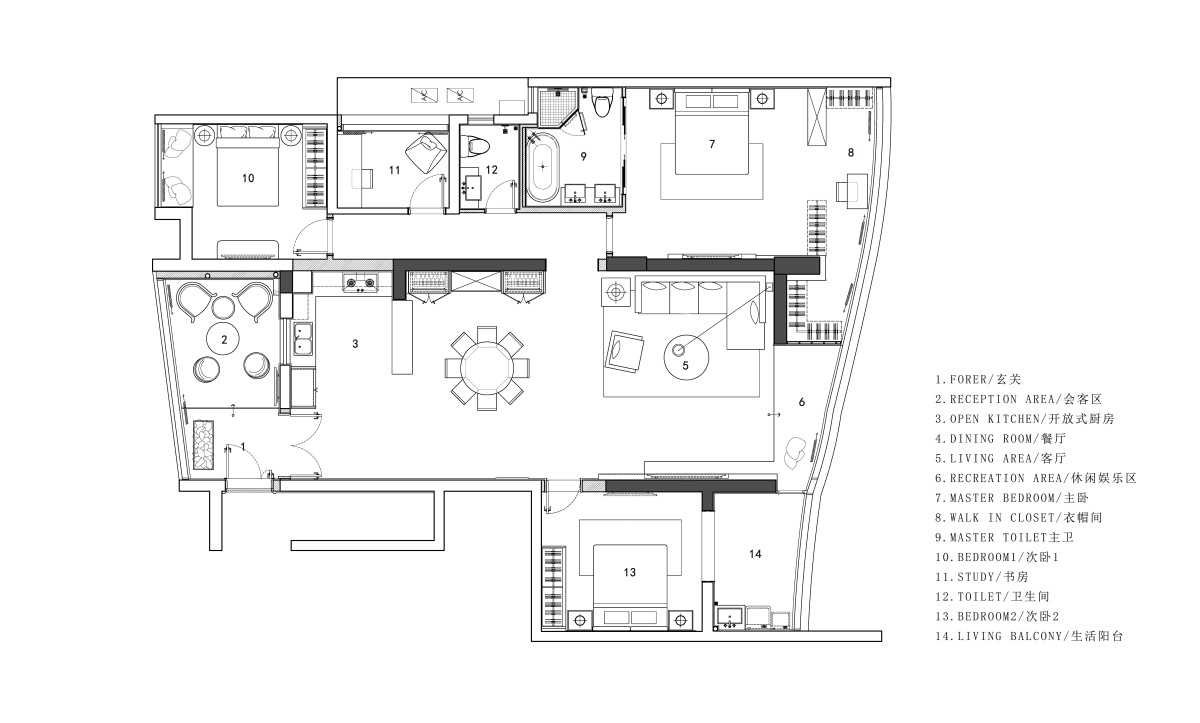

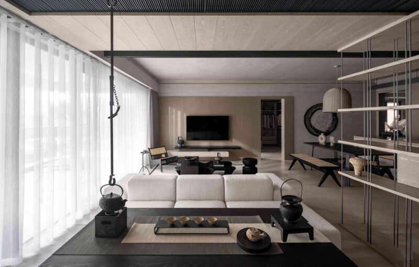
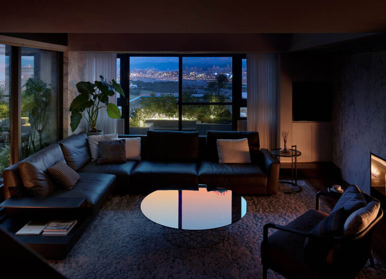
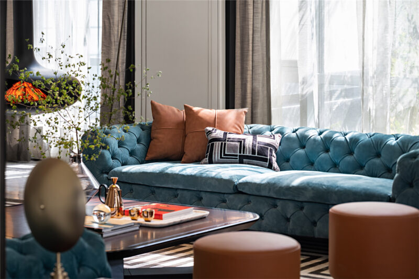
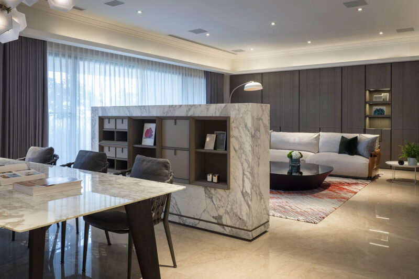
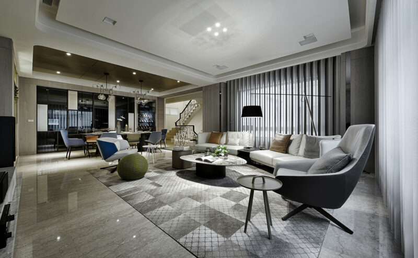
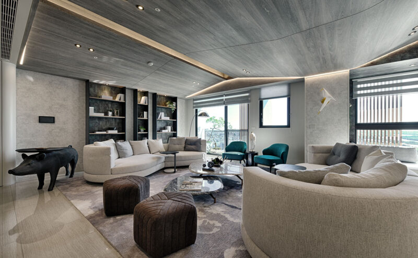
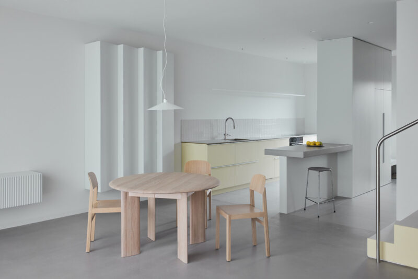









評論(2)
見老鄉就點評一下,極簡是好,但是感覺確實缺少人情味,極簡理應也不應該成為發展的主流
人情味和極簡不極簡就沒有什麼邏輯聯係