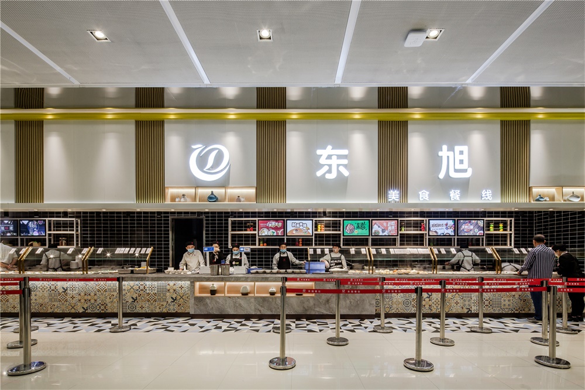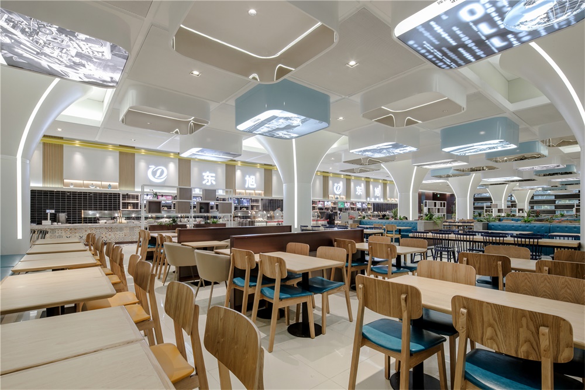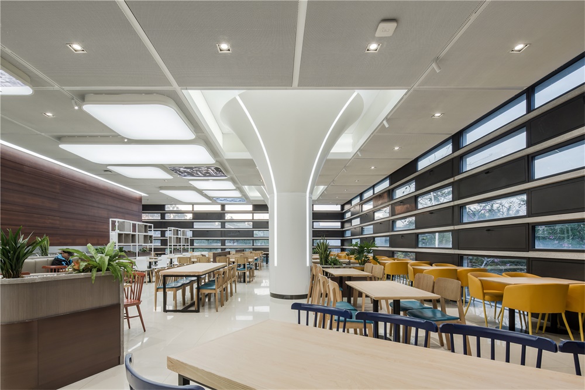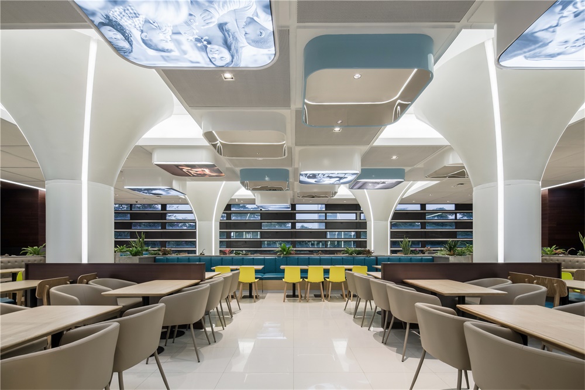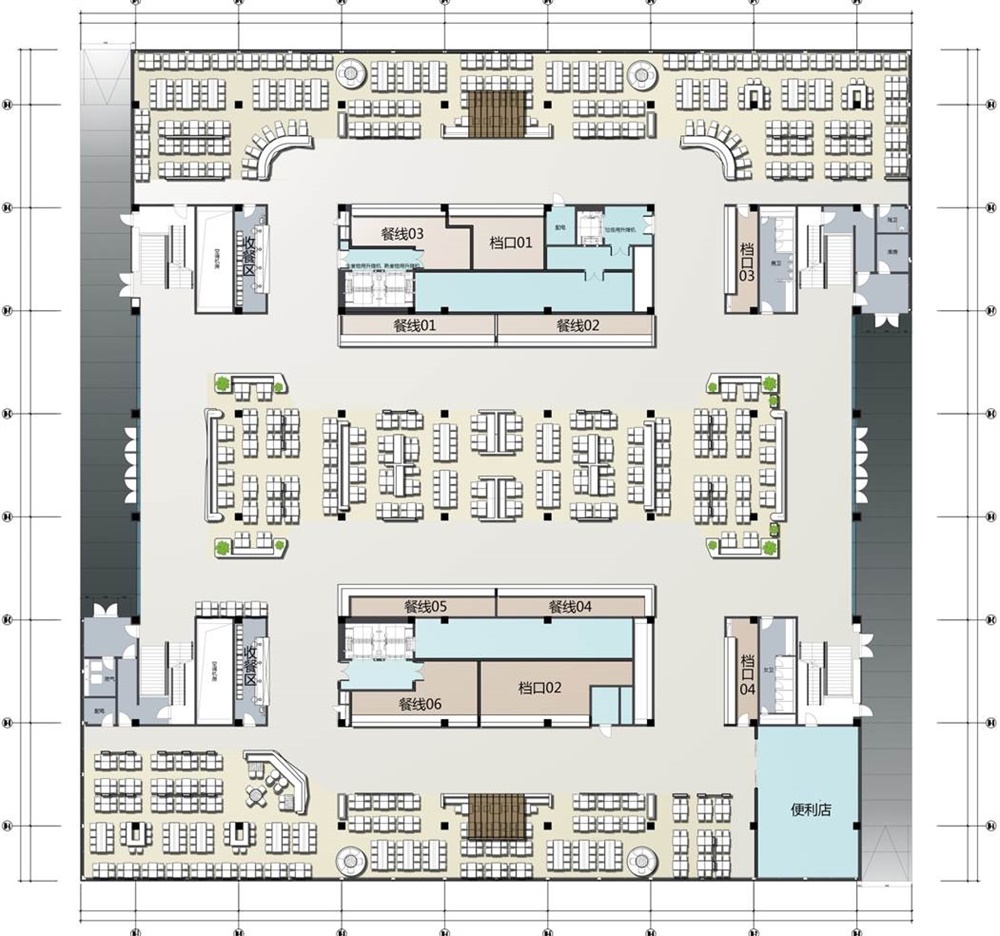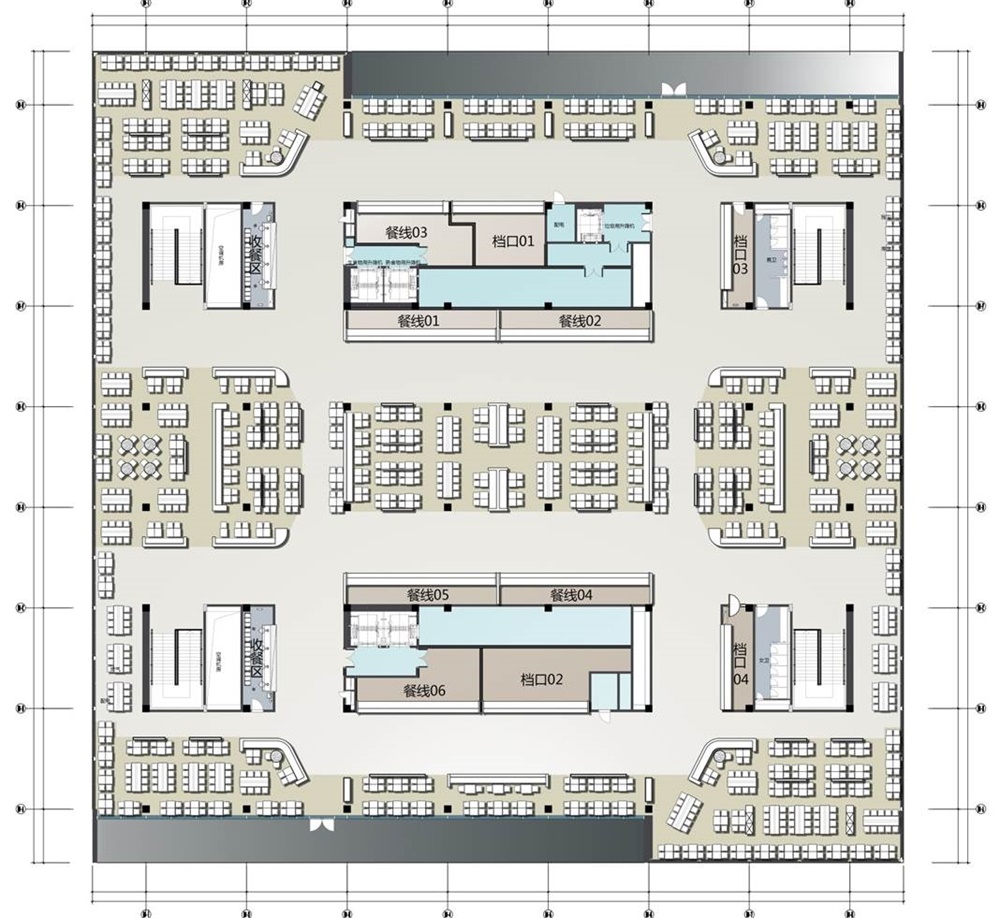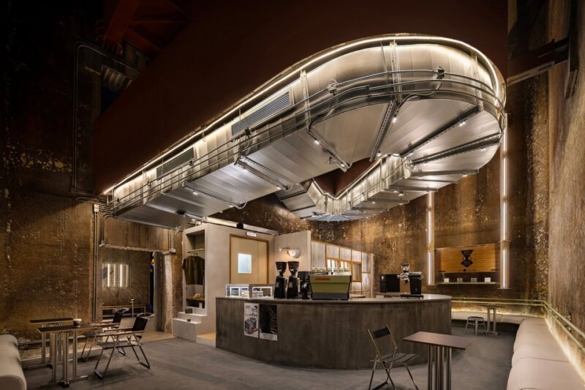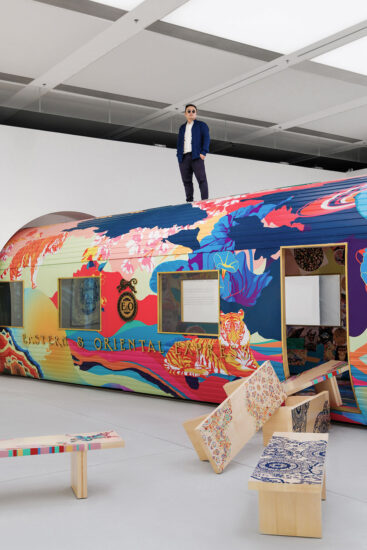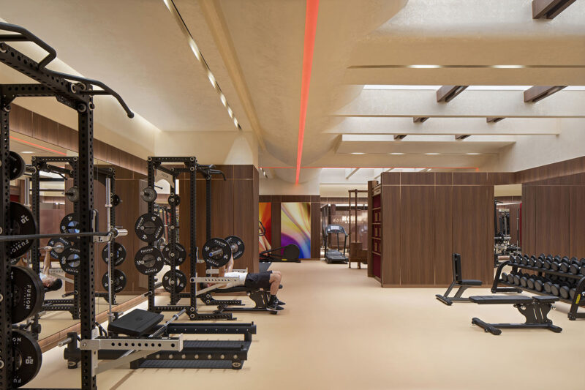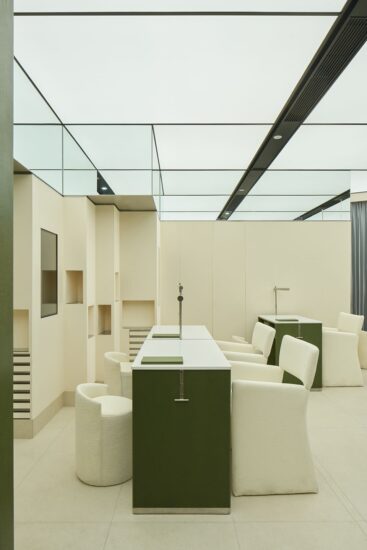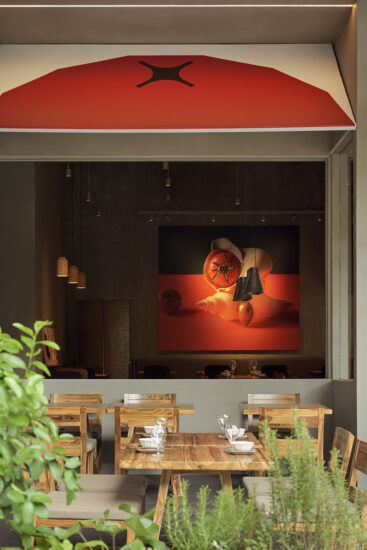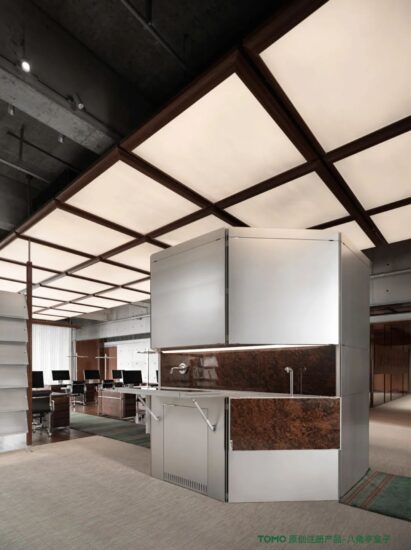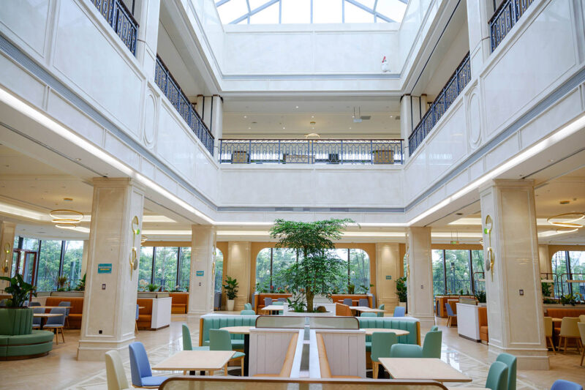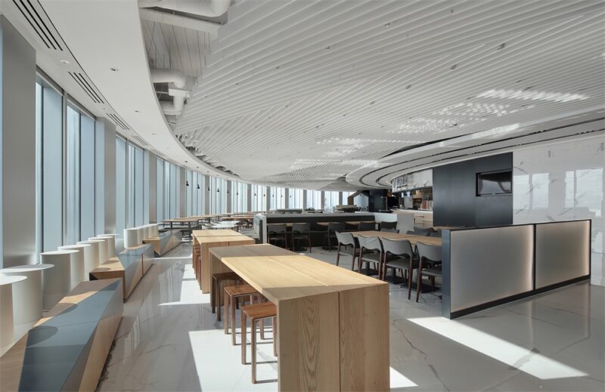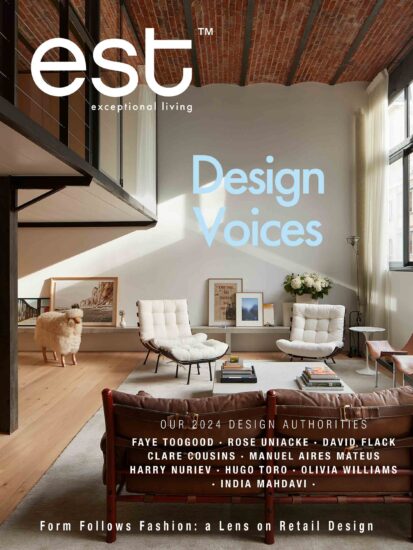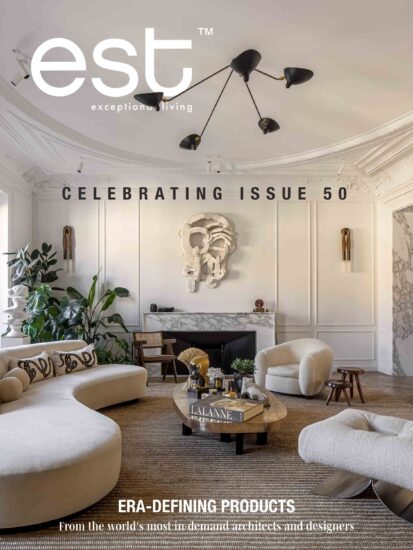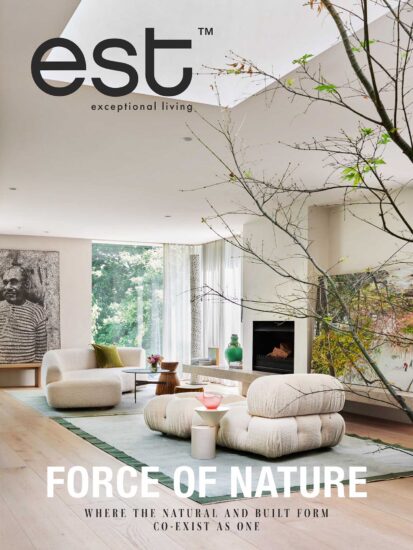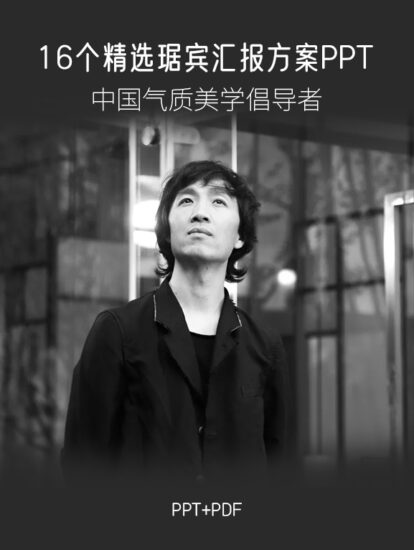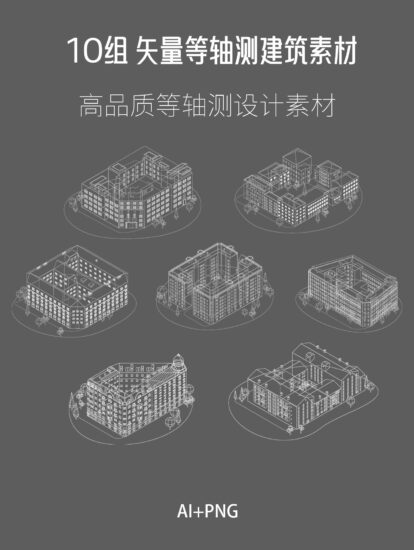LOFT中國感謝來自 金楓設計 的餐廳改造項目案例分享:
未來信息爆炸會像“數字洪水”一樣,突圍智能世界,產生新的“生命力”。把數字世界帶入每個人,每個家庭,每個組織,構建萬物互聯的智能世界,希望把這種科技感帶入到本項目設計中。
In the future, information explosion will break out of the intelligent world like “digital flood” and generate new “vitality”. We hope to bring this sense of technology into the design of this project by bringing the digital world into every person, every family and every organization and building an intelligent world of Internet of everything.
∇ 頂部融入科技圖案,方塊造型,讓空間層次更豐富 The top integrates the pattern of science and technology and the shape of square to enrich the space level
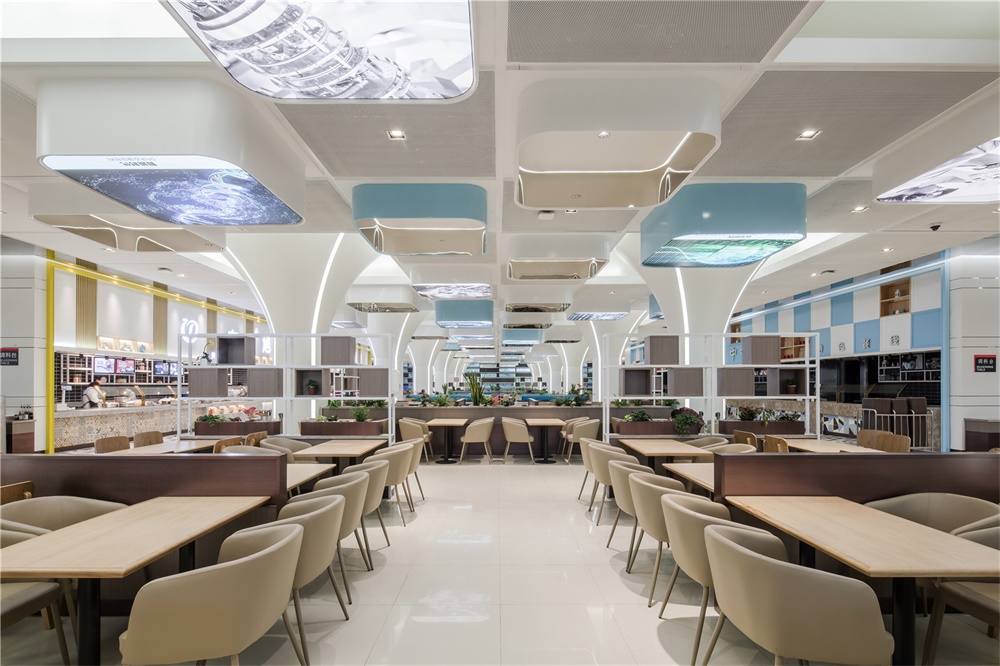
∇ 立柱像漏鬥的造型,利用燈帶的效果,表達出“數字洪水”的設計概念 The shape of the column like the funnel, using the effect of the lamp belt, expresses the design concept of “digital flood”
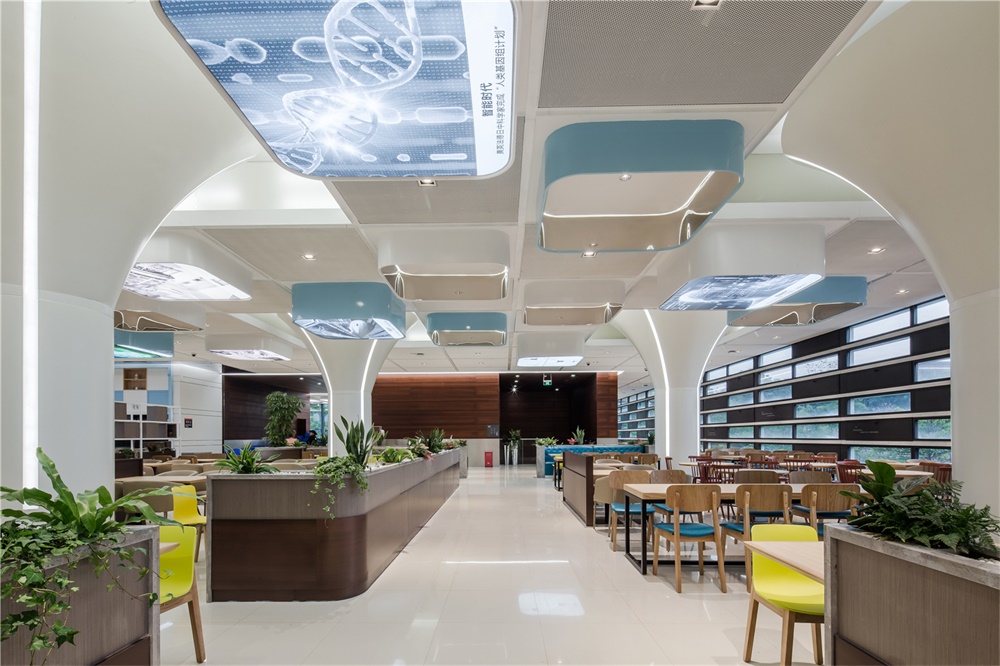
華為D區的研發實驗室正是研究如何將我們的城市生活中融入更多的數字科技,我們通過設計去展現華為這些科研實驗室所代表現代科技和文化。
The research and development laboratory in huawei’s area D is to study how to integrate more digital technologies into our urban life. Through design, we present the modern technology and culture represented by these research laboratories of huawei.
∇ 餐線區域,幹淨利落的檔口造型 Food line area, clean and neat file mouth modelling
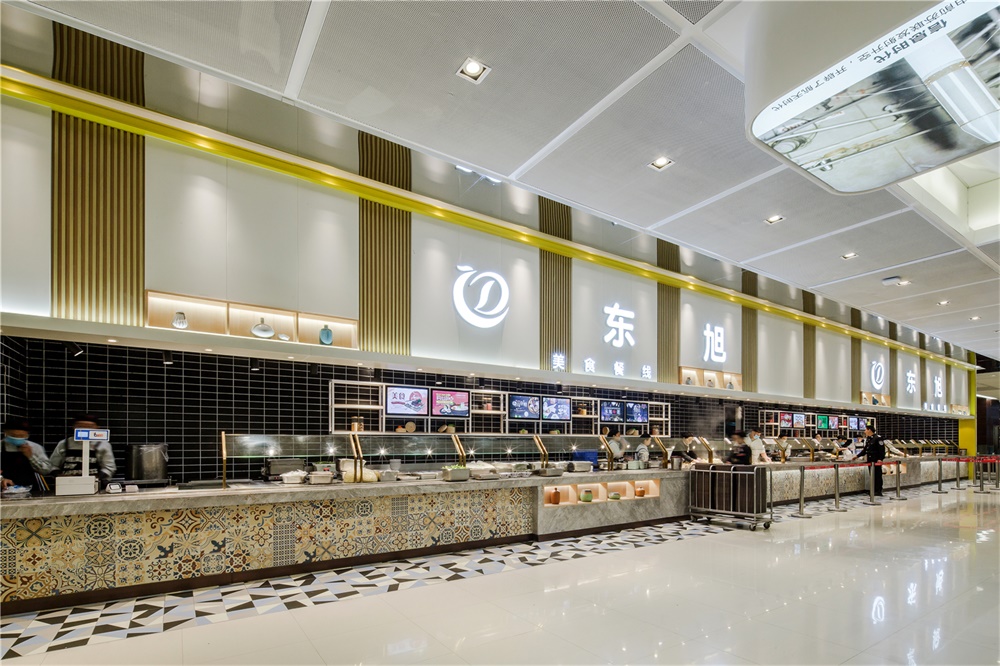
∇ 不同種類的座椅,區分布局 Different kinds of seats, different layout
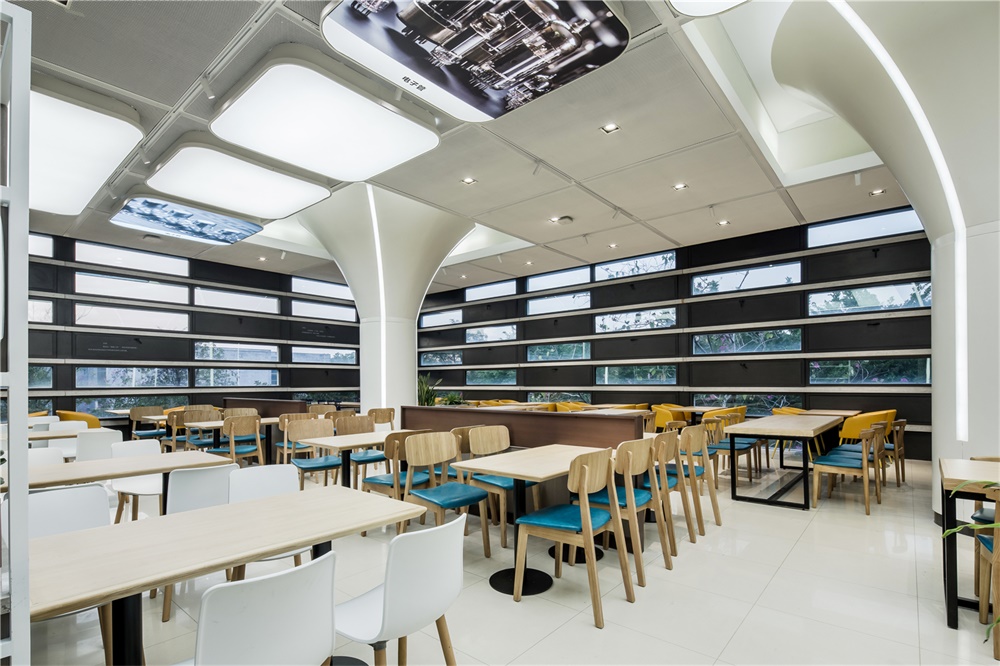
∇ 一層平麵布置圖
∇ 二層平麵布置圖
完整項目信息
項目名稱:華為深圳D4員工餐廳改造設計
設計方:武漢金楓榮譽室內環境設計有限公司
公司網站:http://www.whjfdesign.com
聯係郵箱:82119607@qq.com
項目設計&完成年份:2018年
主創及設計團隊:金楓設計
項目地址:深圳
建築麵積:6000㎡
攝影版權:金楓設計
客戶:華為科技有限公司
品牌:科定成品木飾麵,西頓照明,馬可波羅瓷磚


