LOFT中國感謝來自 久舍營造工作室 的民宿改造項目案例分享:
魚樂山房,是杭州臨安太湖源的一對農民夫婦在自有土地上經營的老牌農家樂。經營十多年來積累了極好的口碑。但200元包吃住的客單價越來越難以維持經營,淡旺季巨大的接待量差距和較低的客源素質水平也使得夫婦倆疲於應付,所以二人決定對山房的物理空間進行改造,以期提高盈利能力,並為客人創造更好的度假居住體驗,讓山房完成從農家樂到“高端”民宿的轉變。
Yule Mountain boutique hotel, an old-fashioned farmhouse operated by a peasant couple in Taihuyuan, Lin’an, Hangzhou, had accumulated excellent reputation during over a decade. However, they could barely stay afloat under the price of 200 Yuan per person which including board and lodgings in recent years. The huge variation of reception volume between the off-season and peak-season as well as the low-quality guests also challenged the couple. For these reasons, the owners decided to transform the physical space of the farmhouse, expecting to enhance profitability and improve living experience for the guests, making the Yule Mountain farmhouse to be a boutique hotel from the farmhouse.
久舍營造工作室接受了業主的邀請,主持山房的建築和室內空間改造設計工作。
Continuation Studio, after accepting the invitation of the proprietors, launched the renovation project with architecture and interior design.
場地原狀 Original Site
不同於新建建築設計,改造設計麵對的現狀問題通常更為複雜。山房所在白沙村位於天目群山環繞下的太湖源溪邊,隻通過一條省道與外界相連,頗如桃花源般與世隔絕。村莊周圍景區繁多,旅遊業發展很早,村內分布了眾多形式各異的大小農家樂建築。
Unlike constructing a brand-new building, transformation of status quo would be more complicated.Baisha village, where Yule Mountain boutique hotel located, is situated on creek Taihuyuan which surrounded by Tianmu Mountains. It can only be accessed through a provincial road, just like an idyllic hideaway. Due to the development of the tourism, scenic spots scattered here and there in the surrounding countryside, along with them, various farmhouse hotels are built to host guests.
∇ 項目場地緊鄰的山林與奔騰的溪水©久舍營造工作室 Mountains and rill adjacent to the site ©continuation studio
山房原主體建築位於場地南部,坐南朝北,背山靠林,是一個四層半高,五開間的龐然大物。和那個年代(2000年左右)全國盛行的景區旅遊建築一樣,以仿青磚貼麵,硬山坡屋頂和雕刻精致的花格門窗扇等符號化的做法,構成了所謂“中式”的鄉村農家樂風格。
The original 4-storey, five-bay open main building was located on the south of the site, facing south and against the mountains. Like the tourism buildings that were prevalent throughout the country in the 2000s, this building was symbolized by the use of imitation blue brick veneers, flush gable roofs and exquisitely carved timber doors and windows, forming the ‘traditional Chinese’ farmhouse style.
∇ 場地建築原狀鳥瞰,可看到溪水、省道、鄰居住宅和場地內外的高差關係©久舍營造工作室 The aerial view of the site, the relationship of the rill, highway, neighbors and height difference can be seen ©continuation studio
∇ 改造前建築正(北)立麵©久舍營造工作室 The original north elevation ©continuation studio
建築北側的台地庭院約15米見方,與西側山野有截水溝相隔,山上彙水經此由下穿的涵管排入溪水。庭院北側是一片竹林,隔開鄰居紅磚搭建的住宅。庭院東側邊界比緊鄰的省道高近3米,形成台地。上由約3米進深的傳統雙坡木構廊亭和一棟餐廳包間建築作為台地的邊界;3米左右寬的台階嵌入台地,作為場地主入口與下部的省道聯通。台地東南角另有一棟兩層高的餐飲輔樓(從省道看為三層),由外部樓梯進入上層。這些沿台地邊布置的建築在省道方向都呈現出2-3層的立麵高度,主體建築山牆麵更是尺度巨大。
The courtyard was located at the north side of the main building which is approximate 15 sqm, separated from the mountains on the west side by an intercepting ditch. The water from the mountains was drained into the creek by the culvert underneath. There was a bamboo forest in the north side of the courtyard, separating the courtyard from the neighbors, a red-brick building. The east border of courtyard was nearly 3 meters higher than the provincial road, forming a terrace with a 3-meter depth traditional double-slope wooden pavilion and a restaurant as the boundary of the terrace. The 3-meter wide steps were embedded in the terrace, serving as the main entrance of the site and the connection to the provincial road as well. Another two-story dining building (three-story height when viewed from provincial road), which can be accessed by an external staircase, stood in the southeast of the terrace. The façade of these buildings which were arranged along the edge of the terrace showing the height of 2 or 3 stories when viewed from provincial road, and the gable of the main building was even larger.
溪水就在場地東側自北向南流淌,比省道又低3米左右,作為太湖的主源頭之一,此溪每當下雨就水聲隆隆,在原建築內也聽得見。省道夾在場地與溪水景觀之間,交通繁忙,有一定的噪音。
The creek, which is about 3 meters lower than the road flows, from north to south at the east side of the site. When it rains, the sound of the creek can be heard in the original building. The noise from the road was also audible because of the heavy traffic.
∇ 場地中建築、台地、省道、溪水的關係©久舍營造工作室 The relationship of buildings, terrace, provincial road and creek in the site ©continuation studio
重見山水 Reemergence of Landscape
綜合這些信息,我們認為,稀缺的山水景觀與地形高差是這塊場地最具獨特性的資源。但嘈雜的省道,模糊的場地邊界,封閉的房間設置等,都讓客人墮入繁雜的日常,而對山水“視而不見”。青山與綠水隻是山房周圍與省道、車輛混雜的背景而已,並沒有成為值得凝視的風景。
With all things considered, continuation studio believes that precious landscape and great terrain difference are the unique sources of this site. However, instead of enjoying the water and mountains nearby, guests still in the hustle and bustle of the city owing to the noisy provincial road, the unclear boundaries of the site and the sealed space setting of the guest rooms. The beautiful scenery became a useless background rather than a valuable landscape.
必須將“視而不見”的山水從混沌的環境背景中過濾出來,變成空間氛圍體驗的主題。隻有這樣,在山坳裏的這一組大體量的建築才有可能具備存在的合理性:它應能夠與這片山水共舞,而不是像周邊那些枉顧山的存在的農家樂建築一樣兀自高傲。——“重見山水”成為我們改造的目標。
The neglected landscape must be revealed from the noisy environment and become the theme of the spatial experience. Only in this way, the group of large dimension buildings can have the rationality of existence: It should be integrated into this landscape, unlike the incongruous farmer’s houses in the surroundings which show no respect to landscape. — “Reunite with landscape” became the goal of this project.
∇ 原場地邊的山景©久舍營造工作室 The landscape beside the original site ©continuation studio
山水,作為中國人肉身與精神的雙重家園,曆代都為空間營造者奉為模仿再現的對象。特別是眾多處於城市地的江南園林,都在內部建立了一個超脫於外部世俗世界的山水空間。而我們的場地,雖處山林之地,但自身周界封閉,周邊村舍屋宇建造粗糙簡陋、麵貌乏善可陳,省道嘈雜繁忙,對於場所空間氛圍的營造都構成很大損害。因此,我們需要將山房營造成為一個獨立於外部世界的小宇宙。它不僅需要穿梭蟲洞般幽深的入口才可到達;而且進入後的一切,都將遠離塵世,隻與山水共同呼吸。
Landscape, as spiritual and physical sustenance of Chinese people, is the everlasting spatial subject for space creators to borrow ideas from. Gardens located in the southern urban realm, always have sublime landscape inside, separating itself with the exterior carnal world. Looking back to our case here, though stand amid the mountains, the site has been impacted by the closed perimeter, the rough farmhouses and the tumult in the highway to achieve a proper spatial aura.Therefore, we need to build the boutique hotel into a “small universe” which is independent of external world. Guests need to walk through a deep entrance to get there, after which, social uproariousness would disappear and landscape would be the only thing you live with.
界定的場地 Site Definition
對於這塊場地來說,那麼大的建築體量以如此鬆散的狀態分布,使得外部場地呈現一種碎片化的狀態,並且與省道、鄰居菜地和山腳野林混雜在一起,不利於形成獨立有效的場所氛圍。因此,改造的第一步便是對場地的重新界定。
The loose distribution in the site for such large building volumes made the external area to be in a fragmented situation. Also, the site was mixed with highway, vegetable plots and wild forests, which was not suitable to shape an independent and effective locale ambience, accordingly, the first step of this renovation was to redefine the site.
∇ 場地的重塑©久舍營造工作室 Reshape the site ©continuation studio
順應地形的現有高差,我們將原有外部場地空間劃分為三個部分:外部的省道,正對主體建築的內院與坡地上的山野。最靠外的部分是省道、場地入口及停車區域。作為進入場地的前導空間,邊界台地的高差宣告著外部世界的終止。台地之上正對主體建築的部分設定為內院,作為山居氛圍營造的最主要場地,內院與主體建築構成隱含的軸線,在場地內形成“正觀”的觀景方向。內院和省道、山野之間以明確的界麵隔開,動靜分區。而山野部分則提供了各種活動體驗的空間需要,坡地地形也易於對不同的活動區域在標高上自然劃分。
Following the existing height of the terrain, we divide the original external space into three parts: the external provincial road, the inner courtyard and the mountains on the slope (Figure 6). The outermost part includes provincial road, the entrance and parking lot. The raised terrace, as the guiding space for entering the site, isolated site with external world. The inner courtyard which faces the main building is the significant place for creating the living atmosphere. The inner courtyard and main building constitute a hidden axis, forming a ‘straight viewing’ direction in the site. The inner courtyard, the provincial road and mountain fields are separated by clear interfaces. An experiencing space for various events and activities was arranged in the mountains part, and it is natural to put various active areas on different levels of the slope.
場地經過重新界定,則內外有別,主次有序,動靜相隔。一個內部世界的獨立性與係統性才有可能被建立起來。
The redefinition of the site differentiates the inside and outside, the primary and secondary as well as the vigor and tranquility, thus, the independence and systematicness of an internal world is likely to be established.
∇ 改造後總平麵圖©久舍營造工作室 The Main plan (after renovation) ©continuation studio
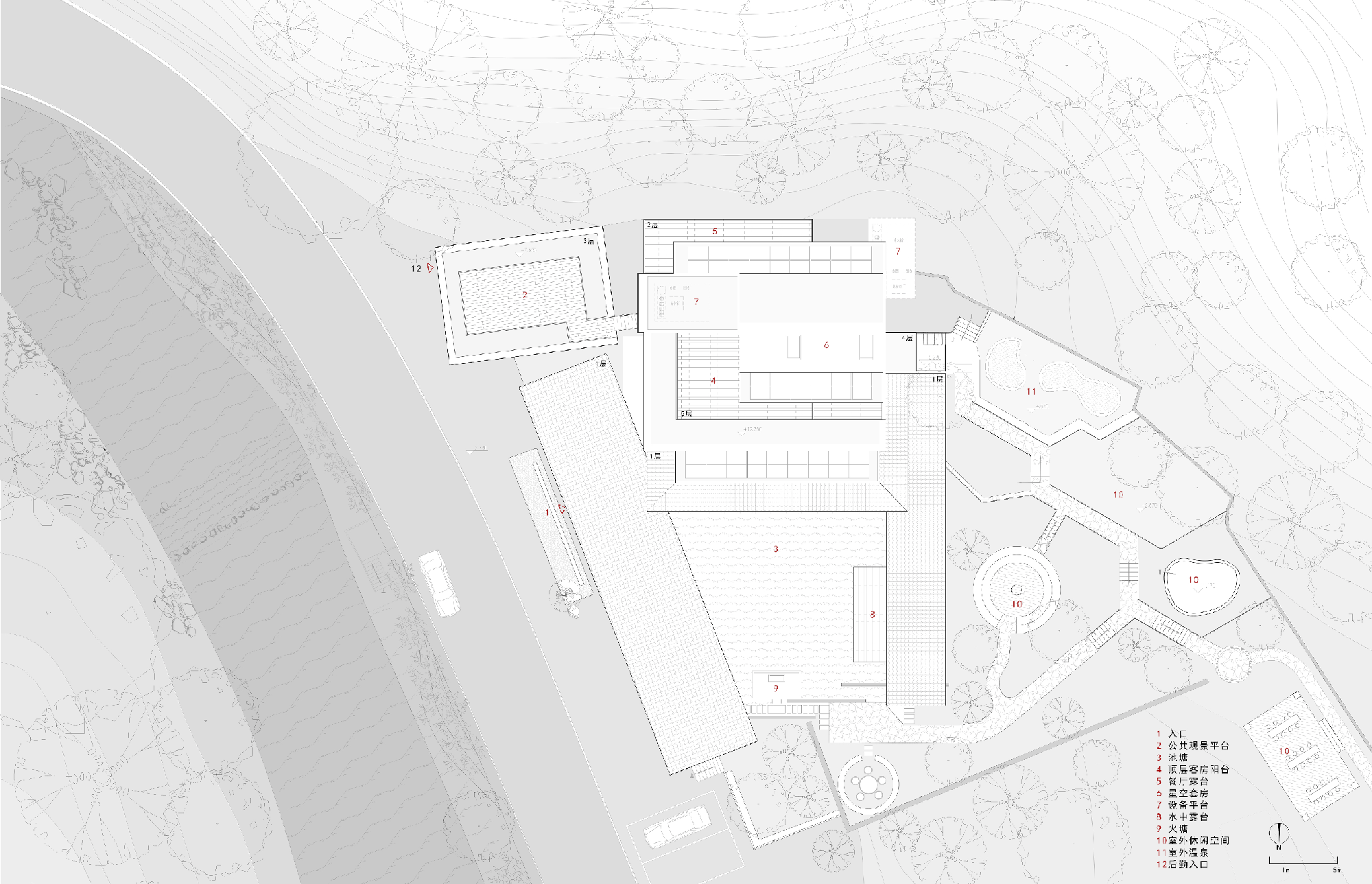
深悄的動線 The Deep and Serene Circulation
原場地的入口動線非常直接,從省道直接衝上台地內院,從主體建築景觀麵橫穿了原本就不大的院落,大堂的主景觀麵被不斷進出的客人穿破。從外部嘈雜省道進入室內的過程也缺少緩衝,很難迅速進入山居的平靜狀態。
The circulation of the original entrance was very straight. Guests would cross the provincial road directly to the inner courtyard, piercing the main landscape of the lobby. The process of entering the inner space from the external noisy highway is lack of buffering as well, making it is difficult to quickly involve into the peaceful atmosphere of the boutique hotel.
∇ 改造前後的入口動線對比©久舍營造工作室 Comparison of entrance circulation before and after renovation©continuation studio
改造中,我們保留了原主入口的位置,將它藏於一道台地與道路之間的新增影壁牆之後。再將原本垂直於台地的台階改造為平行嵌進台地邊緣的折跑階梯,置入重新整合的現代木構廊架之下。這個沿省道邊展開的木廊架占據了原來傳統木構廊亭與獨棟餐廳包間的位置,將入口台階、廊亭活動和入口左側的新增辦公室整合在一起,成為一個30米長的水平超尺度界麵。連續的可開閉木格柵窗扇係統從立麵上統一了廊架內的不同功能;由廊架內延伸到外部的均質方木椽條也暗示了這個界麵的深度,並削弱了後部主體建築的外部高度;而連續窗扇下的水平披簷也將入口立麵的視覺高度有效降低,台地的高差從立麵被暗示出來。
During the renovation, we keep the location of the original main entrance unchanged and hid it behind a screen wall between the terrace and the road. After that, we transform the steps that were originally perpendicular to the terrace to a staircase that ran parallel to the edge of the platform, and place it under the modern wooden frame. This wooden porch lines along the provincial road replaced the existed traditional wooden pavilion and the detached restaurant, integrating the entrance steps, the pavilion and the new office on the left side of the entrance,becoming a 30-meter vast scale horizontal surface. Continuous timber window system unifies the different functions in the corridor from the elevation; Rafters extend from wood corridor to external space also indicated the depth of this surface, lowered the visual height of the main building. The eaves under the continuous windows effectively reduce the visual height of the entrance façade, and the height difference of the terrace is implied from the elevation .
∇ 改造後入口動線與視線©久舍營造工作室 the circulation and sightline of the entrance ©continuation studio
∇ 入口立麵©趙奕龍 the elevation of the entrance ©Yi-Long Zhao
由入口進入廊架,階梯抬升的方向及上部屋頂的傾斜,進一步強化了地形的抬升與山景的高低。原本省道邊的嘈雜氛圍,經過影壁牆、木構廊架的基座,以及兩段折跑階梯中間的石塊牆的多次阻隔後已得到很大程度的緩解。
Entering the porch, the direction of the step-up staircase and the inclination of the roof further strengthen the raise of the terrain and the height of the landscape (Fig. 11). The strepitant atmosphere near the provincial road has been greatly improved after several obstacles including the shadow wall, the base of the wooden frame and the stone wall in the middle of the staircase.
∇ 入口階梯,石牆後高處為內院溢入的天光 ©範久江 Entrance steps, the high space behind the wall is the skylight overflowing from the inner courtyard ©Jiu-jiang Fan
隨著爬升,外部的山景天光由廊架外側的連續窗洞溢入,省道車流被窗下牆遮擋,但流動的溪水聲回響耳邊,客人在爬升過程中便逐漸產生了溪山行旅的意境;同時,內院的景致,也在廊架內側細密的豎向木格柵的過濾下,滲透出碎片化的光影。
Following the step, the skylight overflows through the continuous windows on the outside of the corridor . The provincial traffic is blocked by the lower wall under the window, only leaving the sound of the creek ringing in the ears, guests gradually formed excursion feelings during the climbing, filtering the scenery of inner courtyard through the grilles inside the corridor, projecting out scattered lights.
∇ 階梯右側窗下牆及傾斜屋麵下溢入的山色天光,左側投下經木格柵過濾的內院光線©趙奕龍 wall under the windows at the right side of staircase and the light overflowing from declining roof. Light from inner courtyard filtered by wooden grill, casting a shadow on the left of the space ©Yi-Long Zhao
設計將四層樓主體建築的主入口從北側正立麵轉移到建築東側山牆——由木廊架、二層獨立輔樓和主體建築圍合的三角形區域內。從階梯上來一直到山牆邊,動線出現了非正交的轉折。這一動作,首先將陡坎和主體建築山牆之間的偏角以動線的連續邊界整合;其次,原本台地上細碎的外部空間也被動線切分為入口三角院和內庭水院,兩個院子都擁有了迥異的氣氛和尺度;再者,在三角院與內院重疊處的一條短邊界麵上,我們設置了可以從一角窺視內部水院的橫向窗洞,定格了內部水院可望而暫不可達的靜謐畫麵。
The design strategy is to transfer the main entrance of the four-story main building from the north façade to the east gable, a triangular area circled by the wooden corridor, the two-story annex and main building. From the staircase to the gable, the circulation has a non-orthogonal turning point , as a result, firstly the deflection between the scarp and the gable is integrated with the sequential boundary of the circulation; Secondly, the external space on the terrace is also divided into the triangle courtyard and inner courtyard with water, which possess distinct ambience and scale respectively; Furthermore, we set up horizontal windows for peeping the inner courtyard from corner on the short boundary where the triangle courtyard and the inner courtyard overlap. Though the tranquility and beauty is unreachable provisionally, it is frozen by those horizontal window frames, alluring guests to approach the yard.
經過三角院落後,貼主體建築山牆麵,進入建築內的走道,原本廊院的陰翳變得更為昏,隻有走道內部地麵反射的外部天光。向右轉進接待大堂,站在大堂正中向院落看去,視線豁然開朗:一片平靜的水麵從大堂外簷下鋪陳開去,遠山在水岸對麵三道片牆與竹林後露出雲霧繚繞的頂部,左側的長亭,右側水榭(從省道方向看為水平木構廊架)的細密均質的木格柵界麵,都由水麵倒映後使山水景觀成為視野中的飽滿主題。壓低的大堂外簷、對稱的立柱、青石設的平台,都讓寧靜致遠的山居氛圍得以在儀式感的觀景空間內穩定呈現。
After passing the triangle courtyard, along the gable of the main building, entering the corridor inside the building, guests can see a gloomier space only with reflected sunlight on the floor. Turning right to the reception, standing in the center of the lobby and looking at the courtyard, visitors would face an open and clear sight, totally distinct from the shadowy corridor space: a placid water spreads out under the eaves of the lobby, in which the cloudy top of mountains behind three walls and bamboo forests, the long pavilion on the left side, and the homogeneous timber grill of the waterside pavilion (horizontal wooden frame when seen from the provincial road) are reflected, and a sublime landscape picture is created in visitors’ view. The lowered outer-eaves, the symmetrical columns and the bluestone platform present a peaceful living atmosphere with a sense of ritual.
至此,整條入口動線在經過遮隱、轉折、抬升、停頓、窺視、遠離、鑽入、放開的一係列操作後,達到最終的高潮。
At this point, the whole circulation in the entrance climaxes after hiding, turning, rising, pausing, peering, escaping, piercing and releasing.
∇ 主體建築內回看入口廊道(圓窗中可見二層輔樓局部立麵)©趙奕龍 Looking back to the entrance corridor from the main building (part of elevation of annex can be seen from the round window) ©Yi-Long Zhao
這一全新入口動線的設計,使山景、院景和建築自身構成的景觀,以不同的麵相呈現在體驗者的麵前。謹慎控製的光線和漸進敘事的場景強化著溪邊地形的抬升與方向的轉換,極大增加了山地空間的信息稠度。從外部省道邊的喧囂,到折跑台階的廊架,從省道一側的高處山景,到被窺探一角但暫難進入的靜謐水院,從陰翳的屋內廊道,到大廳正對的靜謐山景,這種聲音、重量、高度、光線的明顯變化,密集地調動著客人的好奇心和期待感;多次轉折也拉長了從入口到進入主體建築的時空心理距離,近在咫尺的內院與省道仿佛山腰與山腳般遙遠,一個獨立於外部的山中小世界得以初步建立。
With the redesign of circulation, the mountains, courtyards and the main building present themselves to the guests with various landscape views. The exquisite light and progressive narrative scenes emphasize the rise of the terrain, greatly enriching the mountain space with affluent information. From the uproariousness of the provincial highway to the corridor frames of stairs; from the mountain scenes in the side of the provincial highway to the peaceful inner courtyard; from the shading corridor to the mountain scenes, these noticeable alterations in sound, weight, height, and light tantalize the guests, arousing their curiosity and expectation. The multiple turnings also lengthened the psychological distance from the entrance to the main building. Then, an independent small world was initially established in the mountains.
∇ 大廳北側主景觀麵©趙奕龍 Main view at the north side of lobby ©Yi-Long Zhao
靜院和動院 Inner Courtyard and External Entertainment Area
靜院與動院由一條帶毛石牆的敞廊隔開,一平一坡,一靜一動,一主一次,構成了靜觀山水與漫遊山林的不同活動主題。
The inner courtyard and the external entertainment area are separated by a corridor with a masonry wall. The themes of contemplation of the landscape and hiking through the mountains are elaborated via a series of contrasts between the two areas: the plane and the ramp, the stillness and the movement, the foreground and the background.
∇ 整體動線/靜院與動院©久舍營造工作室 holistic circulation / Inner courtyard and External entertainment area ©continuation studio
靜院 The Inner Courtyard
大堂前的淺水池構成了靜院的主體。它既體現了 “空”——接近無物的禪意,又將山林與天空在咫尺間倒映,讓人在壓低的簷廊下更多看見的是其在水中與用原建築屋頂的瓦片鋪就的池底相映襯的虛幻倒影,一種太虛幻境的山水意境被寧靜的一畝方塘激發出來。而同時,基地旁溪水的隆隆聲響又時刻提醒著外部現實的存在,現實、想象與記憶在此混合,共同定下靜院的場所氛圍基調。
The shallow pool in front of the lobby forms the main part of the inner courtyard. It explains the ‘Emptiness’, meaning Close to nothing in Zenism, and also reflects the mountain and sky in distance. What people see under the lowered porch is the illusory reflection in the water of the illusion of tiles on the original building roof which motivates a poetic landscape to our imagination, as if we are at some illusory land of great void. Meanwhile, the rumble of the water beside the base reminds us the existence of external reality. The reality, imagination and memory are mixed here to jointly set the tone of the inner courtyard.
靜院內的動線繞水麵一周設置。主樓一層簷廊下方為青石鋪就的平台,動線從這裏出發,進入右側茶亭細密木格柵立麵與傾斜屋簷包裹的外廊,對麵敞廊下的毛石牆麵暗示著更具野性的山林位置,而從敞廊回望,茶亭外廊紗簾般的細密界麵在屋簷的陰影中過濾出溪對岸山林的亮部。
The circulation in the inner courtyard is set around the pool. The bluestone paved platform is set below the porch of the main building, where the circulation starts and enters the rightward to the tea pavilion which has fine wood grille façade and sloping eaves. The masonry wall under the opposite veranda suggests the location of the mountain forest which is full of wildness . While looking back from the veranda, the fine curtain-like interface of the tea pavilion porch filters out the highlights of the forest on the other side of the stream in the shadow of the eaves .
人在水院東西兩側的視線都被壓向水麵和對岸,水岸的茶亭、敞廊與山林天空一起倒映在水中,成為畫麵的主角,水平性的體量遮擋著外部的幹擾,配合著平遠的山林視野,將外部的山景與內部景觀纏繞交織。而四層的主體建築則因壓低的屋簷遮擋而遲遲不能看見全貌。
The sights of people on both sides of the water yard are steered to the pool and the opposite area. The tea pavilion on the waterfront, the veranda, the sky and mountains are reflected in the water, becoming the protagonist of the picture. The horizontal volume obstructs the external interference and cooperates with the view of the distant forest, intertwining with the external Mountain View with and the interior landscape. The four-story main building is obscured by the low eaves so that we cannot see the entire volume..
∇ 由西側敞廊看靜院,主體建築隻能看見底層局部©趙奕龍 looking at the inner courtyard from the west corridor, only the bottom of the main building could be seen ©Yi-Long Zhao
∇ 東西向場地剖麵與視線控製©久舍營造工作室 east-west section ©continuation studio
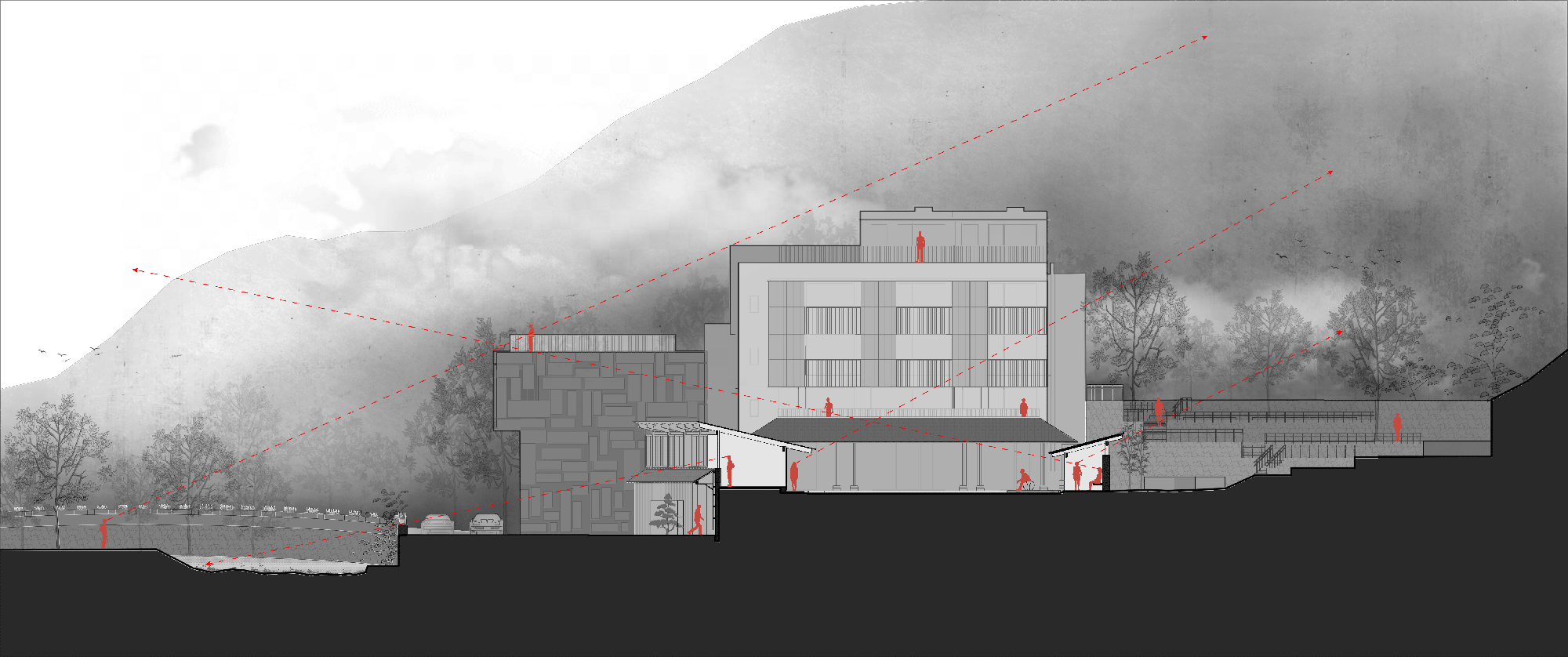
隻有從簷廊下走出,進入對麵片牆前和茶亭外的水中露台時,主體建築才可以完整呈現。這種視線的控製,使得四層高的建築體量獲得了充分的觀看距離,並且被水麵倒映後進一步後退。坡屋頂改成平屋頂後,主體建築的上部輪廓也被壓在了南側山林的輪廓之內。一層敦實木柱簷廊坡屋麵體積與新增3-4層懸挑陽台體量的二維板片化做法相互反襯,主體建築的體量得到充分消解,顯得更加輕盈。山在整體畫麵中的絕對主體地位被再次強化。
Only when you walk out from the veranda and enter the water terrace in front of the opposite wall and outside the tea pavilion, the main building can be fully presented. Control of sightlines in this way allows the four-story building to achieve a sufficient viewing distance and retreat retreated after being reflected by the water surface. After the sloping roof was converted to a flat roof, the upper profile of the main building is also compressed within the outline of the south side of the forest. The volume of the first floor roof with solid wooden pillars underneath and the newly added cantilevered balconies on 3rd-4th floor with the two-dimensional slab formation are mutually contrasted. The volume of the main building is fully dissipated and appears to be lighter. The absolute dominant position of the mountain in the overall picture is reinforced.
動院 The External Entertainment Area
山野一側的動院原本是較為陡坡的山腳,我們結合擋土牆的結構需求,以層疊的小片石砌台地化解高差,分別設置為燒烤篝火區、溫泉泡池區等社交活動功能。各功能區由主動線串聯,按私密要求高低布置。其低處一端靠近靜院敞廊的毛石牆後方,在高處與主體建築二層半樓梯休息平台的入口相連,在山坡上以幾段台階連接了三級台地。台地的輪廓和高度被精心控製,結合敞廊懸浮的屋麵,使得靜院和動院之間既有視線的聯係,又不會在氛圍上互相影響。
The external entertainment area on the side of the mountain was originally a steep slope. We combined the structural requirements of the retaining wall to solve the height problem by stacking small stone pieces to platforms, on which barbecue bonfire area and hot spring pool area are set up for socializing. Functional areas are connected by circulation, and is arranged according to the privacy requirements. The lower end is close to the back of the masonry wall of the courtyard . It is connected to the entrance of the second floor and the semi-stairs rest platform of the main building at high, and links to the three-stage platform with several steps on the hillside . The profiles and heights of the platform are carefully designed, combining with the suspended roof of the veranda, allowing a continuous view between the inner courtyard and the external entertainment area, however, avoiding mutual effect on atmosphere.
∇ 山野區域底部,竹林中的燒烤區©趙奕龍 barbecue zone in bamboo forests, at the foot of mountain ©Yi-Long Zhao
∇ 台地高處看靜院敞廊與茶亭©趙奕龍 Corridor of inner courtyard and tea pavilion viewing from the high terrace ©Yi-Long Zhao
滲透的界麵 Penetrated Interface
在經典傳統山水觀念中,建築與自然的界限,從來就不是封閉,而是你中有我我中有你的滲透狀態。元代倪瓚的《容膝齋圖》裏的空亭更是這種態度的極致表達。為了讓山房能傳達這樣的觀念價值,改造中的另一主要動作,便是要打開原建築封閉的界麵,將山水景觀大量引入內部。但同時,又要應對外部嘈雜省道與外部其他農家樂的聲音視覺幹擾,以及自身客房私密性的問題。因此,我們在改造中引入了一個界麵係統。
According to the view of classic landscape, the boundaries of architecture and nature are never clear and legible, but mutually blends. An empty pavilion, the main subject of Rongxi pavilion of Nizan in Yuan Dynasty, regards itself as a perfect expression towards this viewpoint mentioned above. In order to convey such a concept within the boutique hotel, another strategy is adopted to open up the closed interface of original building, introducing landscape to the inside as much as possible. Meanwhile, an interface system is brought in to deal with the problems of noise on the road and visual/sound interference from other farmhouses as well as the privacy of each room.
茶亭的界麵 Interface of Tea Pavilion
茶亭作為山房場地與省道的分界,內外兩側的界麵分別對應著低處的省道和高處水院,因此有著不同的做法。
As the bound between site and provincial highway, two sides of tea pavilion respond to the lower road and higher inner courtyard respectively, where distinct design methods were taken.
茶亭的外界麵位於省道邊高處,既是山房最主要的沿街麵,也是茶亭內部欣賞溪水側山景的觀景麵。因此,我們設計了一個由角鋼和方木條組合的可以完全打開的連續平開窗扇。窗扇下部留有1米高的窗下牆,從外部看構成了下部圓竹修飾的基座的一部分,提高了基座部分的高度感受,從視覺上拉開了外部和茶亭內的距離;而從內部看山則有效遮蔽了省道和車流,隻將山林順著屋頂傾斜方向注入室內。
Outer side of tea pavilion, not only is the main surface facing the road, but a viewing surface to enjoy the creek-side landscape, therefore, we designed a series of continuous fully opened windows which is composed of angle steels and timber grill. One-meter high wall under the windows constitute a part of the base embellished by bamboos, making the base look higher when viewing from outside, also lengthening the distance between exterior space and tea pavilion. When viewing from inside, on the contrast, provincial road and traffic are prevented effectively, leaving the landscape the only thing to behold from interiors.
茶亭朝內一側界麵為連續的細木格柵固定單元,從內院看,細木格柵遮擋了茶亭的結構柱,純淨的細木矩陣與平整的瀝青瓦屋麵具有類似細膩質感的二維化界麵,共同襯托著上部與背後滲透進內院的山林景觀。從茶亭中看,這層界麵在木柱後方,如織物般將內院的水色天光過濾,在內部地麵與屋麵上投射出細密的光影,水院景色呈現為一種邊界模糊的夢境。
Inner side interface of tea pavilion is comprised of fine timber grill modules, which hide the column of pavilion from inside view. Pure timber modules and smooth asphalt roof possess a similar two-dimensional interface with fine texture, setting off the beauty of the permeated landscape. When viewing from pavilion, the interface of timber grill filters the water and sky of inner courtyard like fabric, casting subtle shadows on ground as well as roof, presenting a dreamland with blurry periphery.
∇ 省道邊茶亭構造分解圖©久舍營造工作室 Structure explosion diagram of tea pavilion by the provincial road©continuation studio
陽台的界麵 The Interface of Balcony
原建築內的房間沒有任何陽台,所有景觀都隻能從方窗洞中獲取。改造中不僅將原外立麵結構框架中的填充牆體全部打開,配以雙層保溫隔音落地玻璃門窗;並且借著原有框架結構增加出陽台。客房數量的改變(由30間減少為15間)和平麵的變動使得正立麵的客房衛生間也都擁有了景觀麵。我們相應在3-4樓的客房陽台外部增加了細木格柵單元,不僅遮擋了外部直視衛生間的視線,還把陽台結構、門窗等常規建築構件尺度隱藏,塑造了一個二維板片狀的界麵,超薄的構造和2層挑空的做法使3-4樓的陽台整體顯得極輕,極大削弱了原有4層的巨大建築體量。而外部的山水與陽台內人之間的距離也被無限拉進。
The rooms of the original building have no balcony, so guests could only obtain landscapes from the square window holes. During the transformation, the filler wall of the original façade is completely replaced by two-layer insulation and soundproof glasses, besides, balconies are finally added on the basis of the original frame structure. The number of rooms reduced from 30 to 15 and the reconfiguration of the plan makes each bathroom has landscape viewing. Furthermore, we add timber grilles in the external of the balconies of guest rooms on the 3rd-4th floor (Fig.41), which not only keep out the sightlines from external world to the bathroom, but also hide the scale of constructional elements like balcony structures, doors and windows, shaping a two-dimensional sheet-like interface. The ultra-thin construction and the void structure in the second floor make the balconies on the 3rd-4th floor look extremely light, greatly weakening the huge volume of the original 4-storey building. In addition, the distance between the landscape and the visitors inside the balcony is shorten illimitably.
∇ 普通客房山景,可見右側洗手間泡池也貼著陽台山景麵©趙奕龍 viewing mountain scenes from the standard room and bathtub©Yi-Long Zhao
溪房的界麵 The Interface of House by the Rill
原建築輔樓的2層餐飲包間在改造中被設計為一個獨立溪景客房。如水院池底的瓦片一樣,我們再一次地利用了原建築上的舊物。設計將業主舍不得扔掉的所有各個時期陸續製作的老雕花木門窗扇測繪統計。再把它們經耐候處理後,以幕牆的方式組合掛在了這個輔樓的立麵上。不同位置的木門窗扇環境作用下,形成明顯的色差,拚貼在一起後出現了一種時間和空間上的重置;原來身體尺度的門窗,也作為建築立麵材料,在身體尺度與建築尺度之間建立了想象。
The dining room of the original building on the 2nd floor is designed to be a separated rill-view room during the renovation. We use the old objects again just like the tiles at the bottom of pool in the inner courtyard. We survey and collect the old carved timber doors and windows which are made by the owners in periods. After weather-resistant treatment, they are hanged on the façade of the annex building as the curtain wall system.
拚貼在一起後出現了一種時間和空間上的重置;原來身體尺度的門窗,也作為建築立麵材料,在身體尺度與建築尺度之間建立了想象。
Timber doors and windows with chromatic aberrations at different positions arouse the reset of time and space under the influence of environment. It turns out that doors and windows with body scale can also be a façade material, establishing imaginations between body scale and architectural scale.
∇ 原建築雕花木門窗扇測繪統計©久舍營造工作室 The statistics chart of the carved wooden doors and windows in the original
Building ©continuation studio
∇ 木門窗扇單元拚貼©久舍營造工作室 The collage of wooden windows and doors ©continuation studio
在溪水觀景麵,我們將這個拚貼的界麵穿破,溪房的陽台如巨石中的洞口,構成了沿省道界麵最具識別性的形式,從溪房陽台看出時,便有了於山洞中觀山水的意境。
At the rill viewing side, with the timber grille interface pierced, the balcony of the rill house, like a hole in the megalith, makes up the most recognizable form along the interface of the provincial road. When seeing the landscape from the balcony of the rill house, you will have a unique feeling like you are enjoying the scenery in the midst of cave.
茶亭、陽台、溪房的這個界麵係統,在外部山林的自然和建築室內之間增加了一層呼吸滲透的緩衝層,山水自然與室內也不再是外部和內部這樣簡單的二分。它不僅從身體體驗上起到空間的界定作用,而且將界麵兩側用不同的策略重新建立起新的聯係。
The design of a series of penetrable interfaces including tea pavilions, balconies, and rill house, working as a transitional space between mountains and the interiors. The buffer defines the space from the aspect of the physical experience of guests, meanwhile, it re-establishes a new connection between both sides of the interface with distinct strategies.
結構與內部 Structure and Interior
原建築為混凝土框架結構,每層的五個相同客房將原本由東至西1:2:2的三個柱跨等分為五份。鑒於擴大客房麵積和當地對民宿客房數量小於15間的要求。我們結合內院對主體建築主軸線的影響,將房間開間重新分配,由東至西將總麵寬重分為1.5:1.5:2的三個開間,並從原結構框架向外挑出一個鋼結構區域,為每間客房都增加了一個可以和外部景觀相互滲透的陽台。
The original building is a concrete structure, the five guest rooms on each floor equally divided three column spans from east to west by 1:2:2 into five. In consideration of the demand such as expanding the area of each guest room and the local requirements for the number of hotel rooms must less than 15, we combine the influence of the inner courtyard on the main axis of the main building to re-arrange rooms, dividing the width into three-bay opens with the ratio of 1.5:1.5:2. Also, we build an overhanging steel structure area from the original concrete structure, adding a balcony to each room which can interact with the exterior landscape.
∇ 對原框架結構的操作©久舍營造工作室 the renovation of the original concrete structure ©continuation studio
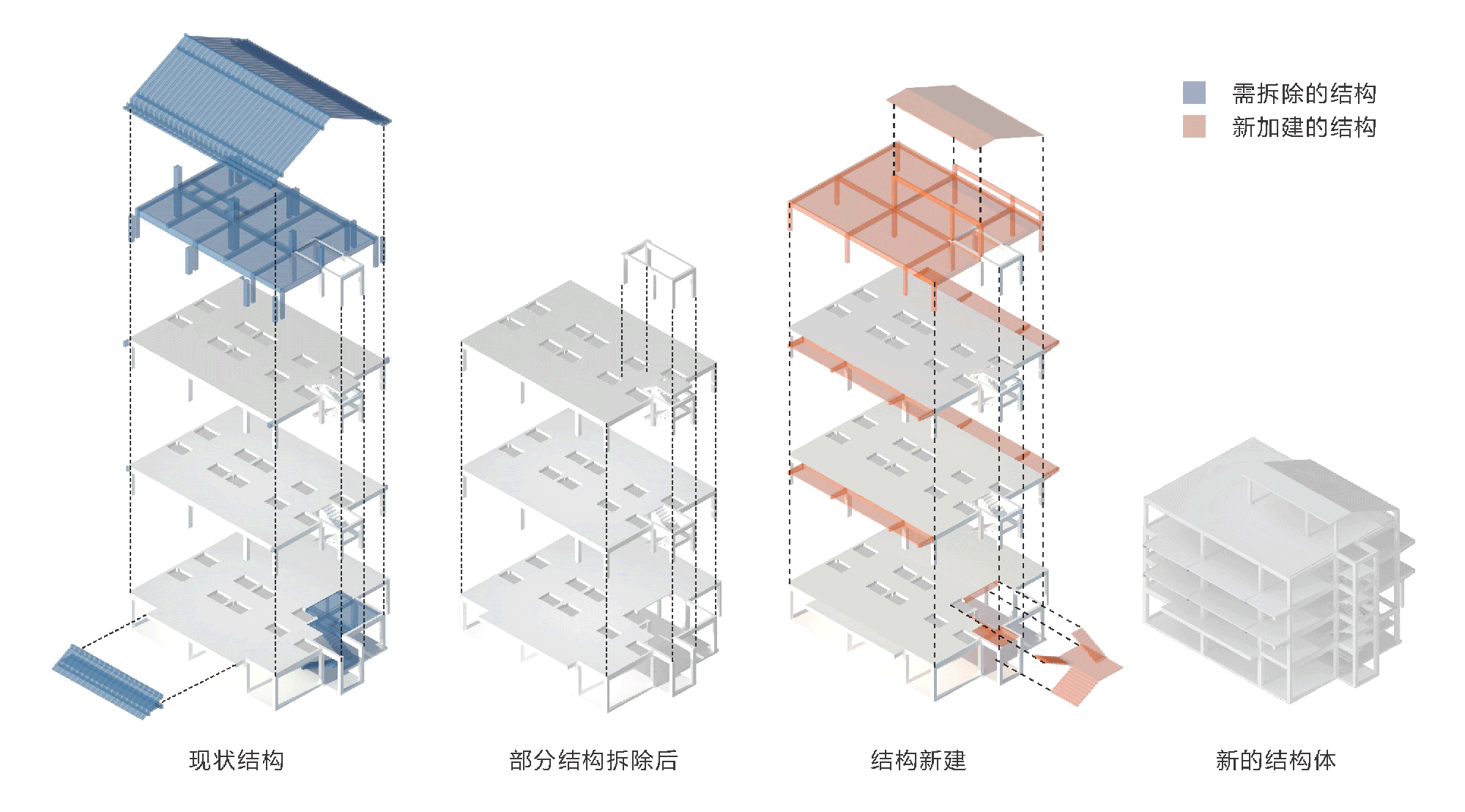
∇ 改造前後客房層平麵比較及柱網©久舍營造工作室 Comparison of room plan before and after the renovation & column grid©continuation studio
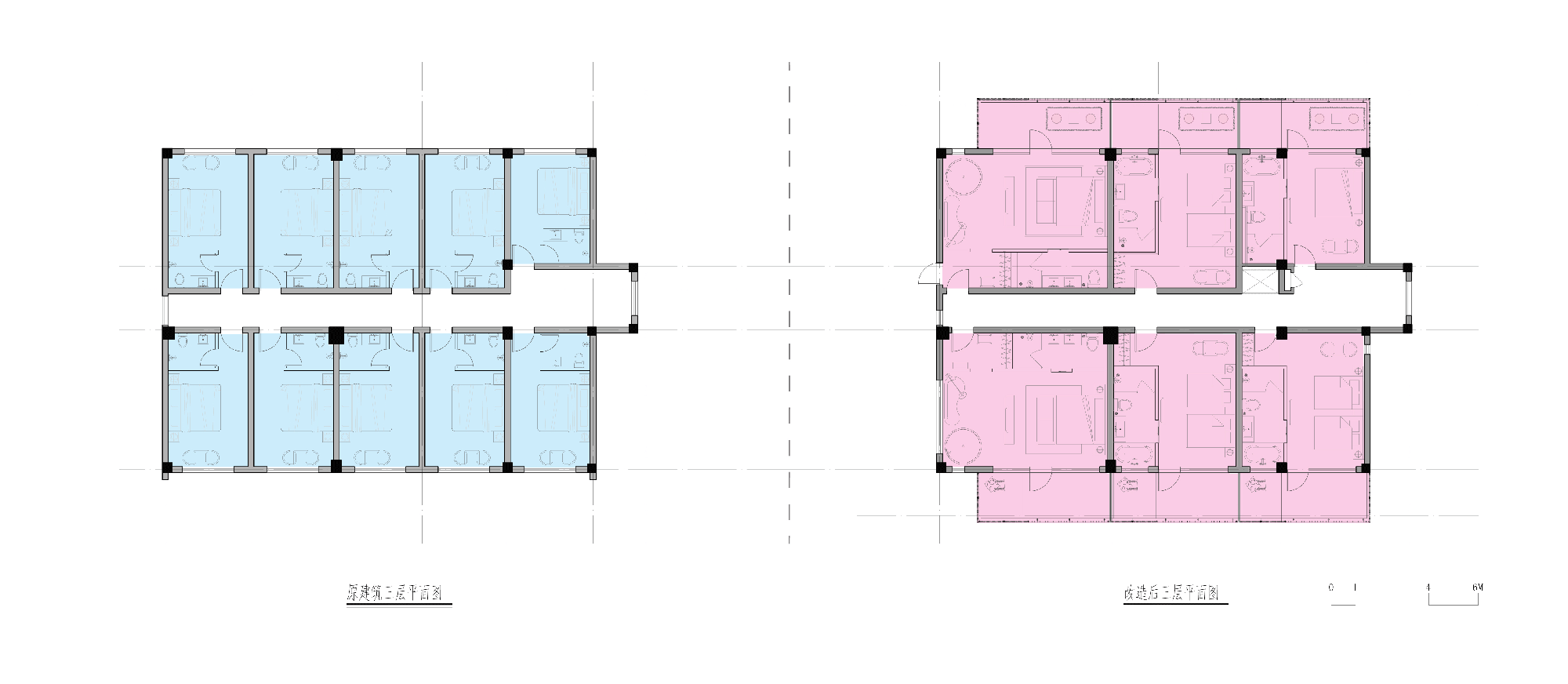
同時,我們將二層背麵五間客房取消,拆除東側兩間客房的樓板,並拆除原疏散樓梯一層部分,共同創造了一個兩層高的交通係統,獲得了一個內部超人尺度的公共空間。這個空間被木飾麵牆頂分割包裹,在半層處分出兩條路徑,分別連接了二層背麵的早餐廳和二層及上部的客房。如此,客房區域與早餐廳互不幹擾。一個埃舍爾《相對性》(Relativity,1953)般的內部空間讓客人入住的常規廊道動線呈現出小徑分岔的深遠意味,某種山體內部的洞穴感得以在建築內部體現。原本被房間充滿的內部擁有了一個 “內建築”,山的意象也從內部再現出來。
Meanwhile, we cancel five rooms in the south on the second floor, remove the slab of the two rooms on the east side and dismantle the first floor part of the former evacuation stairs, creating a two-story circulation space, achieving a public space with preterhuman scale. This space is divided and wrapped by the wood-clad wall, leading out two paths on the half floor, respectively connecting the dining room on the back of the second floor and the guest rooms above the second floor. Thus, the area of guest rooms has no effect on the restaurant. An interior space like Escher’s Relativity, 1953, allows the conventional corridor circulation shows the profound significance of the bifurcation of the trail, the interior has an “inner building “, from which the image of mountain emerges, and has a sense like cave inside the mountain.
∇ M.C.埃舍爾(M. C. Escher)《相對性》Relativity,1953 M.C Escher Relativity, 1953
餐廳部分的客房隔牆全部拆除,形成了朝向後山的多跨連續空間,結合外部廚房的屋頂露台,我們為原山房的特色餐飲提供了同樣具有山林景觀的獨立空間。
The partition in the dining room area is completely removed, forming a multi-span sequential space that facing the mountains. We combine the roof terrace of the outside kitchen and provide an independent space with landscape for the dining room.
頂層走廊西端的原前後四間客房合並,設置為擁有三個陽台,三麵山景的盡端式超大套間,加上場地內臨省道的原輔樓二層內設置的溪景套房。這樣,原來的30間客房減少為15間,正好滿足了地方政府對民宿項目的要求。(注:根據臨安地方關於民宿建設的規定,單個民宿項目內的客房數量不可超過15間)
We merge four rooms at the western end of the top floor to form a luxury suite with three balconies, plus the rill-view suite in the second floor in the original annex included, the number of rooms are reduced 30 rooms to 15 rooms, which exactly meet the requirements of the local government for home-stay projects. (According to the rules on the construction of home-stay in Lin’an, the number of guest rooms in each project must under 15)
此外,我們去掉了原本作為雜物儲藏的屋頂和下部因屋麵簷口高度而在立麵處壓低的整層平屋麵。原本被縮短的端部柱子通過鋼結構加高,重新根據客房的位置設置鋼結構平屋麵,並在靠近山體的西南角背側兩間客房設置上屋頂的loft房型,進一步豐富了客房的類型。屋麵露台成為這兩間客房的私人活動空間的同時,從場地內最遠處視角的正立麵輪廓也不受影響。
In addition, we remove the roof which was used for storage and the flat roof deck which was lowered at the elevation due to the height of roof cornice. The shortened column is raised with the steel structure, the steel flat roof deck is re-installed based on the location of guest rooms, moreover, two guest rooms on the back of the south-west corner near the mountains are set to be loft suites. , which enriches the types of guest rooms. While the roof terrace serves as a private entertainment space of the two suites, the façade profile from the furthest point of view within the site is unaffected.
總結 Conclusion
至此,經由場地的界定,動線的轉折,界麵的滲透,結構的改造與內部平麵的調整。原本“視而不見”的山水被重新從外部和內部同時看見,建築和場地自身也融入了環境與過去,成為了與山水共生的一部分。山水不僅被重新“看見”,某種意義上也被再次“重建”。
Through the re-division of the site, the configuration of the circulation, the penetration of the interface, the transformation of structure, also, the adjustment of the interior plan, the formerly ignored landscape reappeared from the outside as well as inside. The boutique blends into the surroundings, becoming a part of the symbiosis with landscape. The prospects are not only being “seen” but also “reconstructed” to some extent.
後記 Postscript
魚樂山房改造從開始設計到建成正式運營,曆時兩年有餘,遠超我們開始預計的一年。這讓我們對鄉村條件下的非專業建設項目積累了豐富的經驗與教訓。回顧這一過程,很多時候都瀕臨方案實施不下去的邊緣。
The renovation of Yule mountain boutique hotel took more than 2 years from the design to the formal operation, more than 1 year we expected at the beginning. This allows us to rural situations under the non-professional construction project accumulated a wealth of experience. Reviewing process, many times we faced the situation that the plan cannot be implemented.
感謝業主的義無反顧和地方政府在政策層麵對項目的大力支持,才讓這個雖然不大但複雜的“小”項目最終能夠建成。在完全沒有專業營造商統籌介入的條件下,業主和設計方互相充分信任,一起解決了工地上的施工錯誤、材料替換、現場構造變化等問題。作為設計方,我們也充分利用身邊的資源,為這個項目爭取了很多設計、材料、施工、後期陳設等有利條件,最終完成度大概有70%左右,已是非常幸運的結果。
Thanks to the support from owners and the local governments for the project , making this complex ‘small’ building finally be built. Without professional master builder got involved, owners and designers show complete trust to each other, solving problems including construction mistakes, material replacement, the change of structure and so on. As designers, we also make full use of the resources for this project such as design, materials, construction, post-layout and other favorable conditions. The final completion is about 70%, which is a very lucky result.
正式運營半年後,我們對山房進行回訪。得知在臨安地區民宿業整體大環境不佳的情況下,山房的入住率也比預想偏低。但由於客房價格和餐飲特色,山房整體的收入水平依然比之前大幅提高。並且,由於價位的提升,客人素質也相應提升。改造後的空間吸引了更多高素質的客人與團體,客觀上也影響著業主夫婦的生活狀態,這也是讓我們甚為欣慰的地方。
Half a year after the official operation, we paid a return visit to Yule mountain boutique hotel, knowing that the occupancy rate of boutique hotel is lower than expected due to the overall environment of Lin’an home stay industry. However, the price and catering feature make the level of income higher than before, and the quality of the guests as well. The transformed space attracts more high-quality visitors and groups, and objectively affects the life of the owners, which makes us delighted.
∇ 改造後一層平麵圖©久舍營造工作室 The plan of the first floor after renovation ©continuation studio
∇ 改造後二層平麵圖©久舍營造工作室 The plan of the second floor after renovation ©continuation studio
∇ 改造後四層及loft閣樓層平麵©久舍營造工作室 The plan of the fourth floor and loft floor after renovation ©continuation studio
完整項目信息
項目名稱:魚樂山房建築室內整體改造設計
設計單位:久舍營造工作室(www.continuation-studio.com)
項目設計 & 完成年份:2016-2018
主持建築師:範久江、翟文婷
設計團隊:餘凱、陳凱雄、黃鶴、李婷、孫福東、呂爽爾、董潤進(實習)
項目地址:浙江省杭州市臨安區太湖源鎮
建築麵積:約1100㎡
攝影版權:趙奕龍、趙宏飛、範久江
燈光設計:上海品光照明設計
軟裝設計:深圳雯華設計
結構加固設計及施工:能肖文團隊
客戶:夏鞠萍,薑永水
主要材料及品牌:
木飾麵材料:臻藏古木
其餘:現場製作


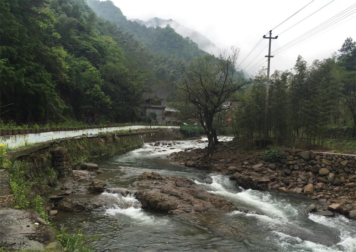

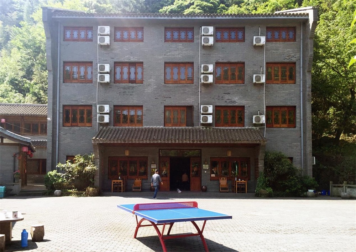

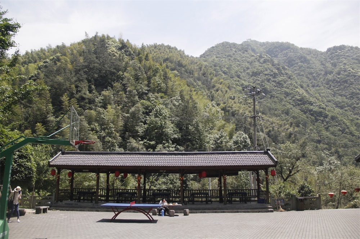
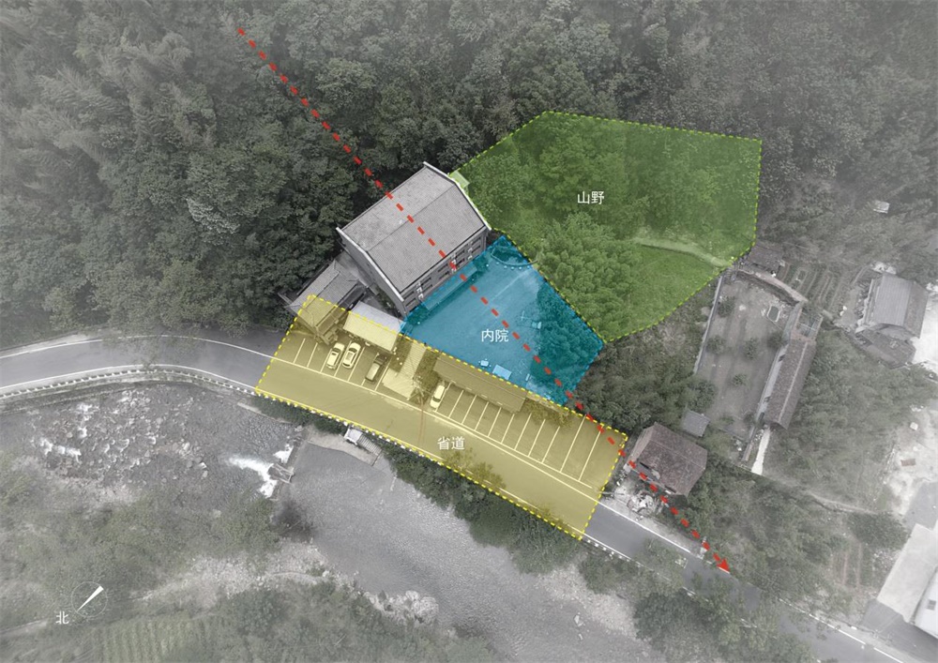
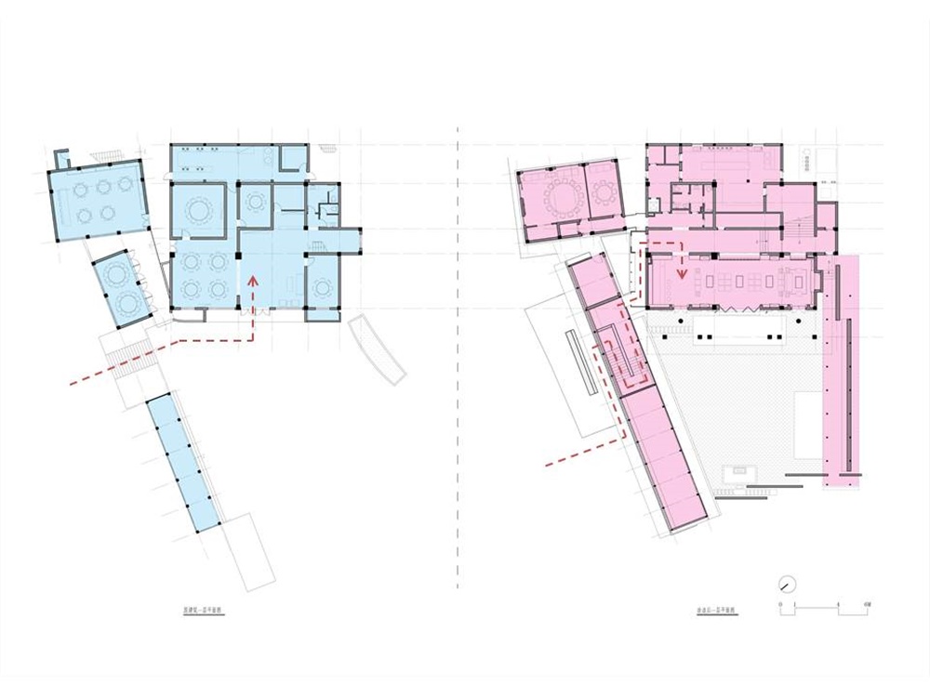
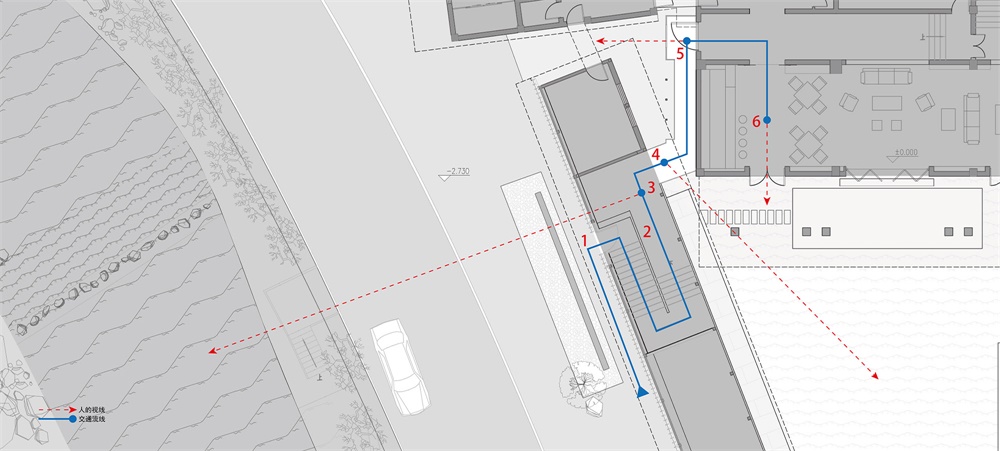
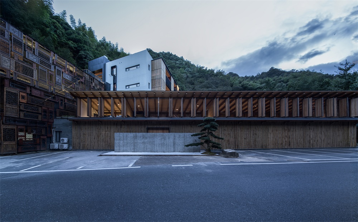
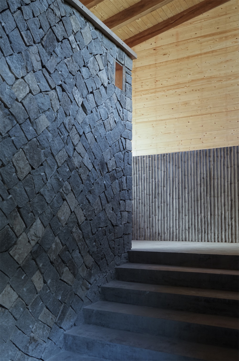
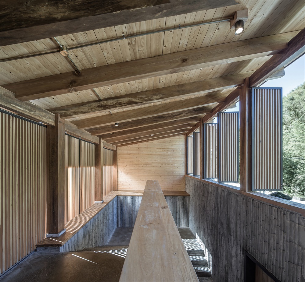
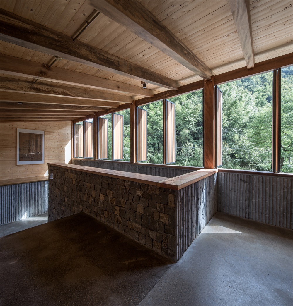
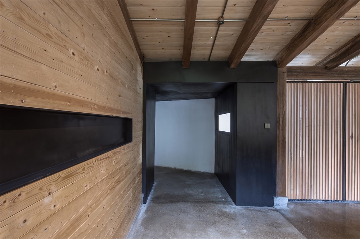
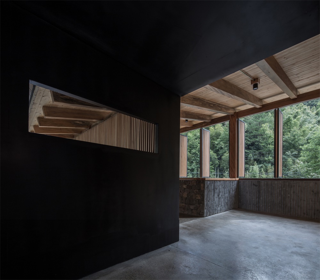
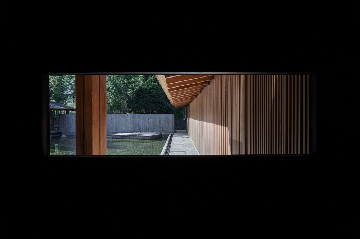
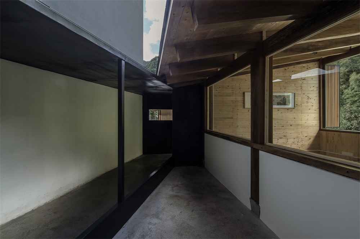
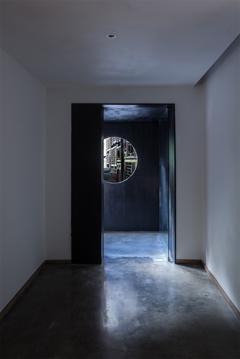
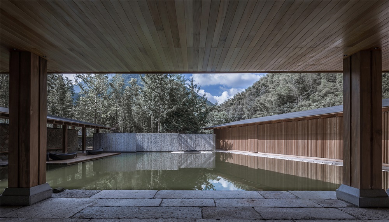
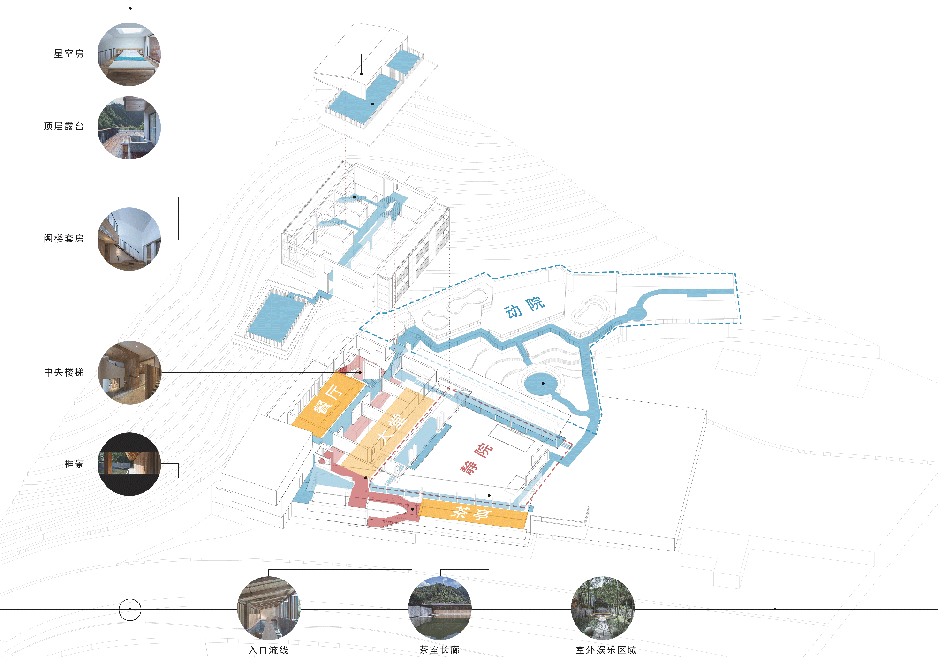
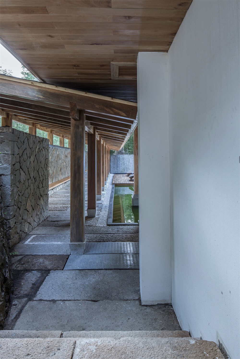
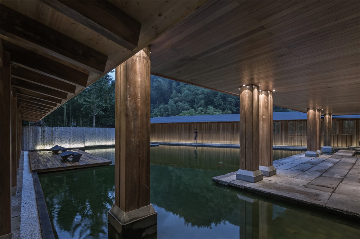
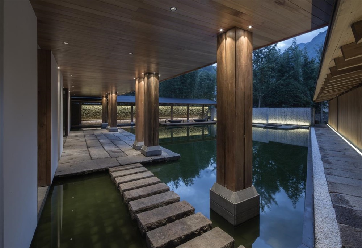
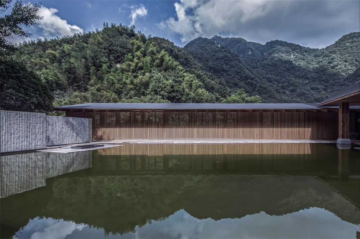
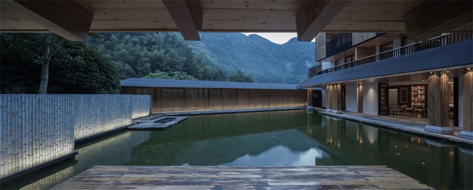
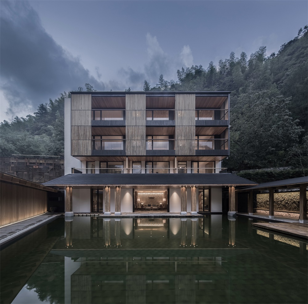
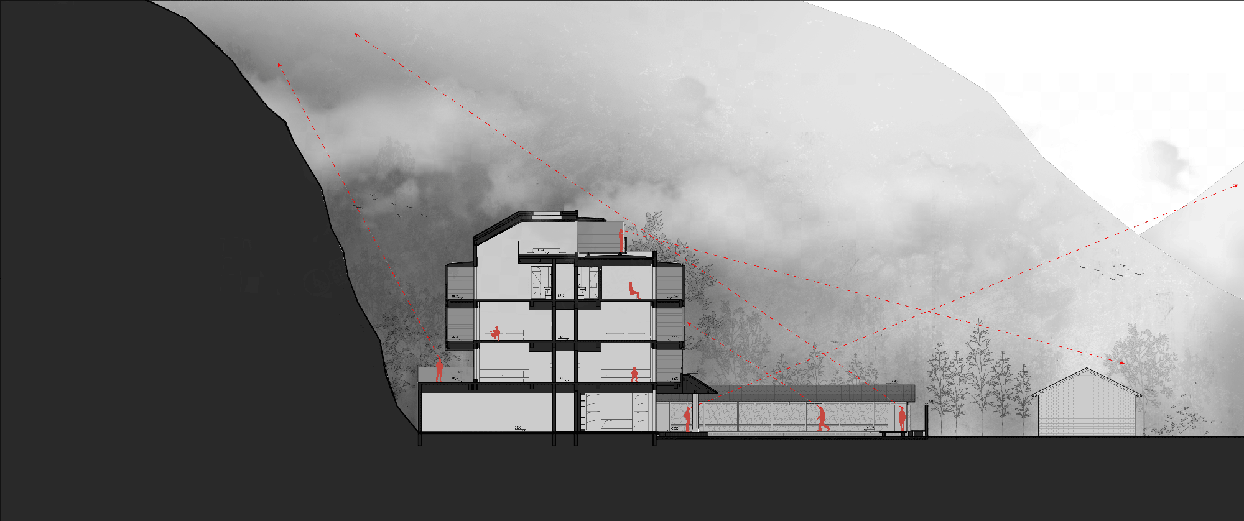
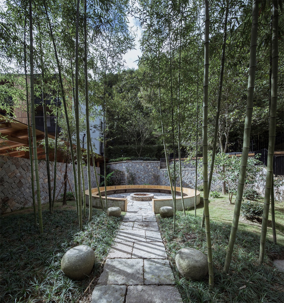

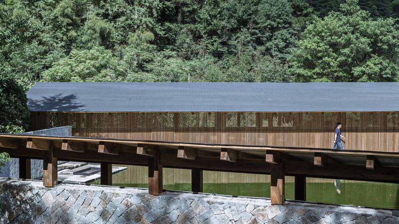
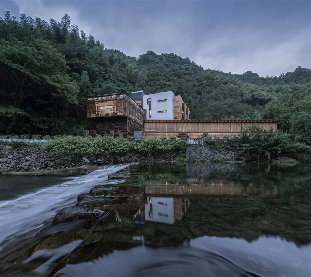
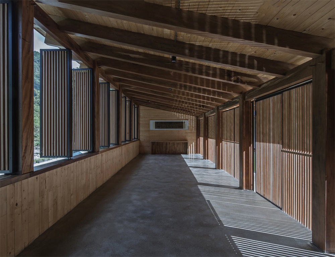
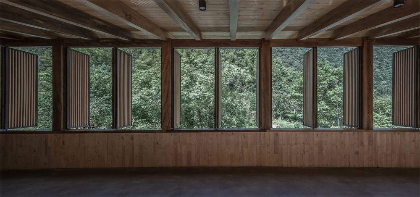
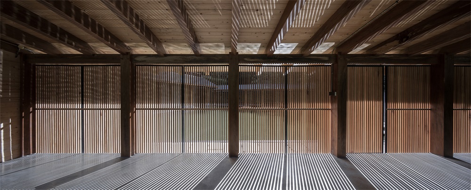
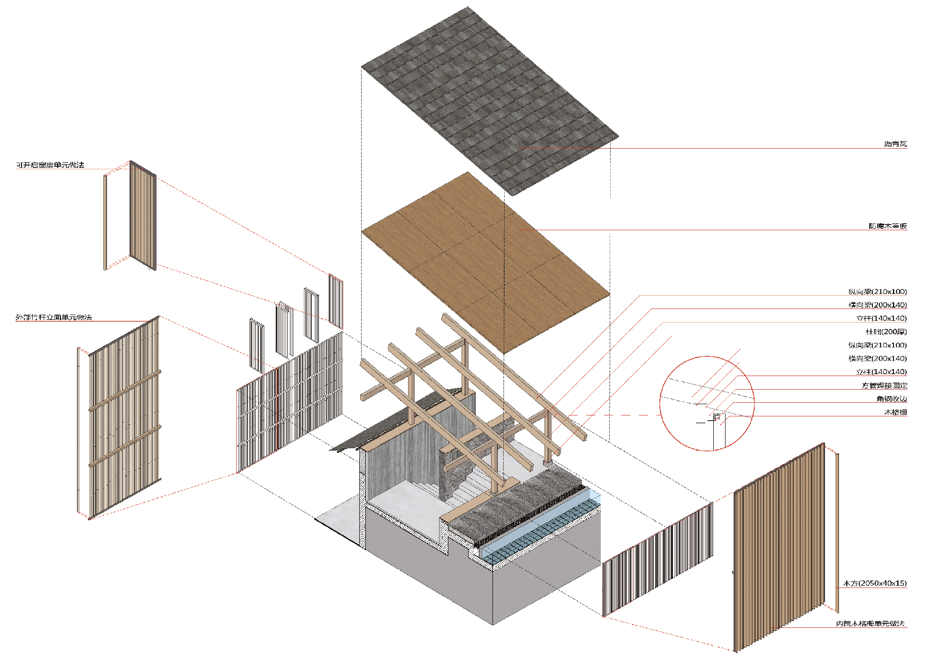
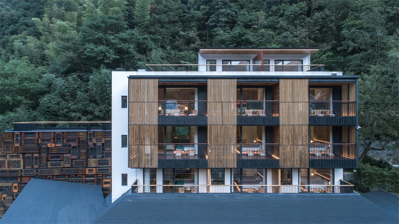
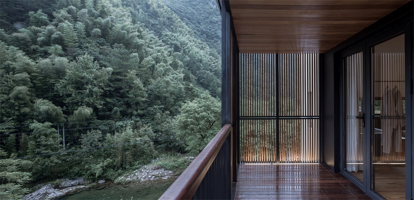
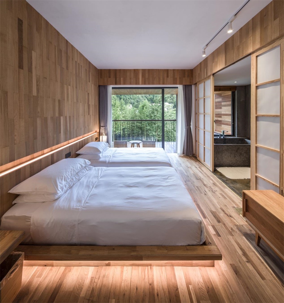
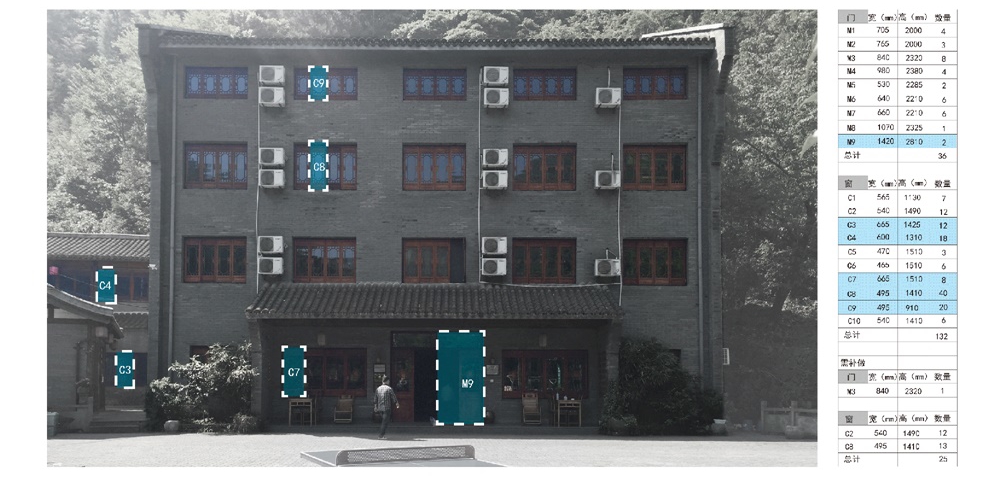
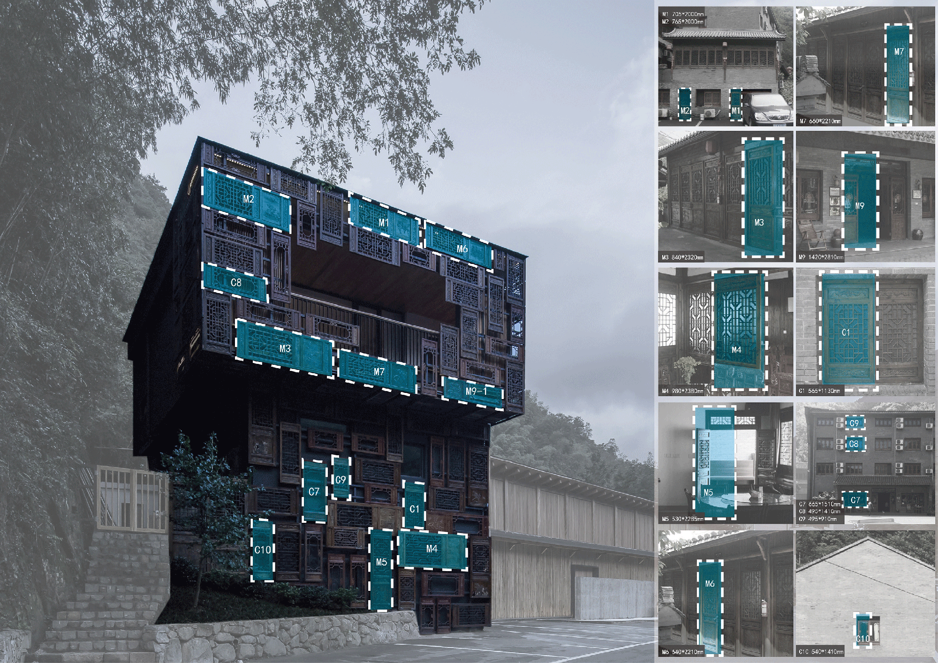
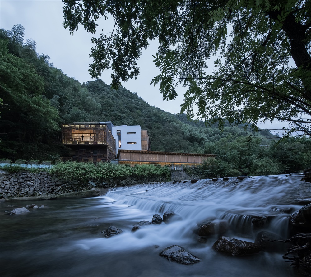
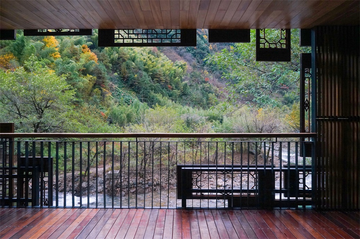
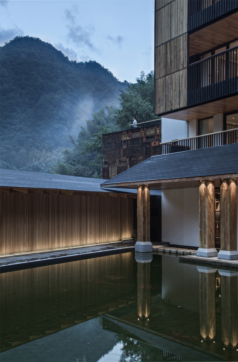
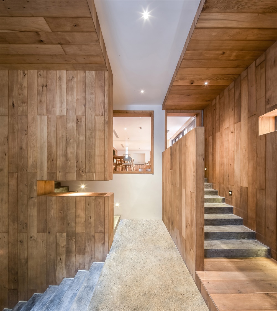
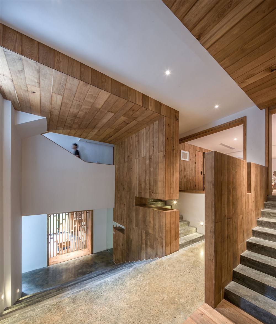
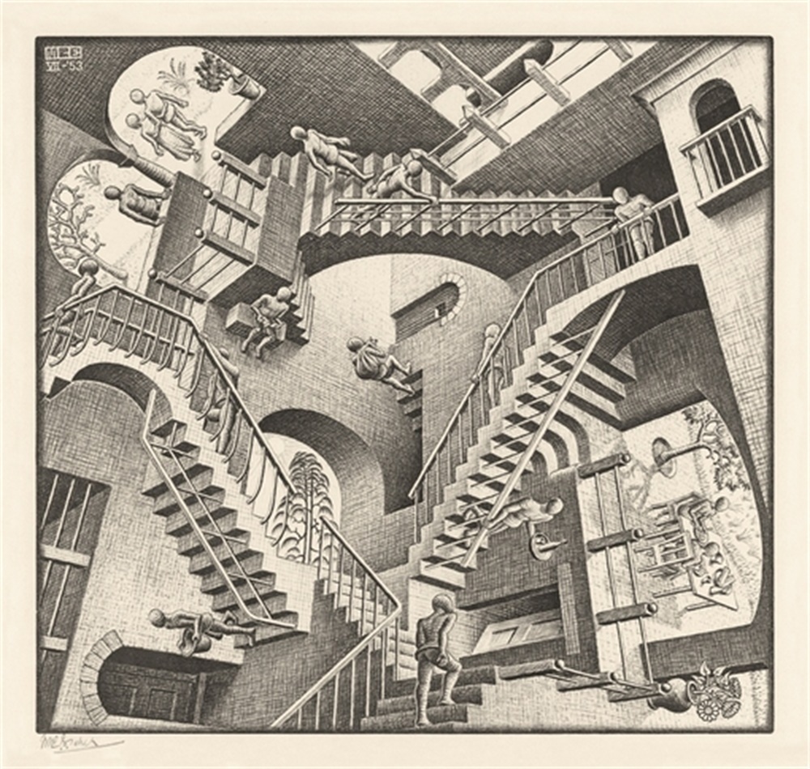
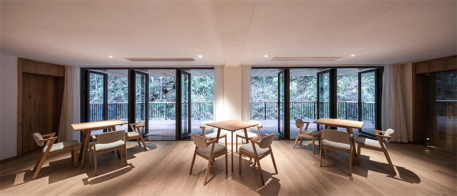
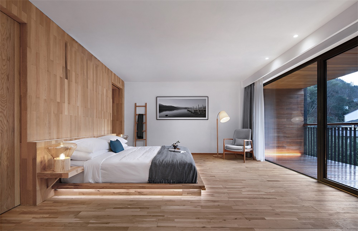
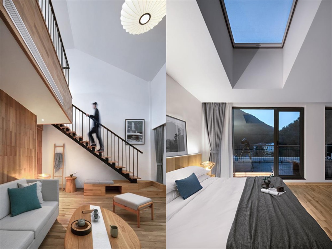
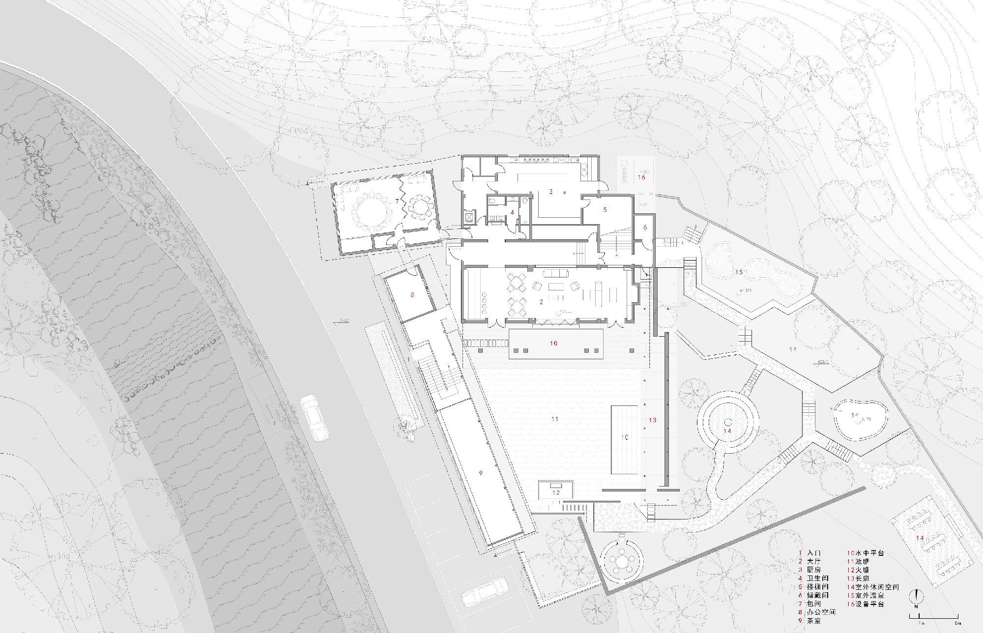
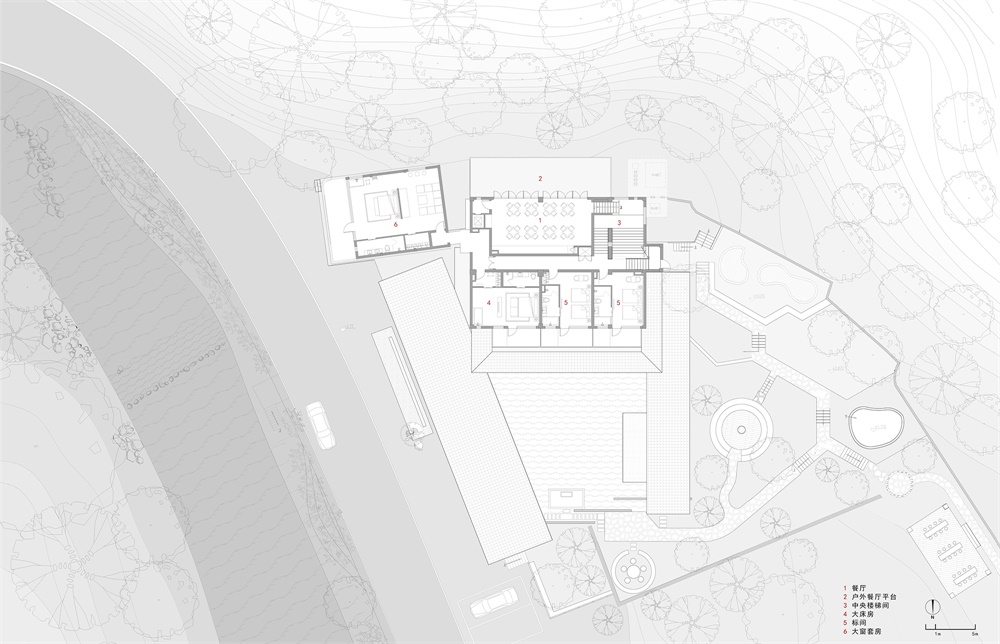





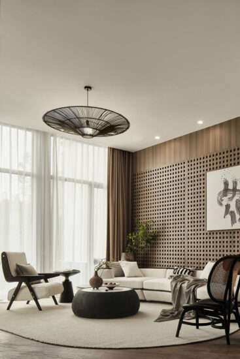
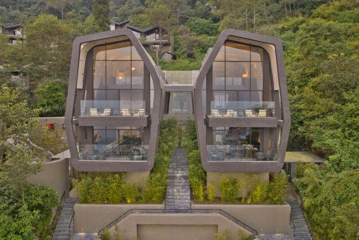
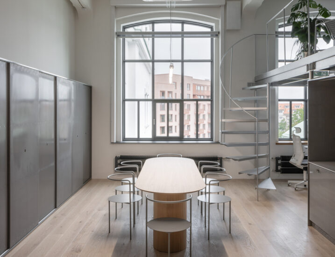

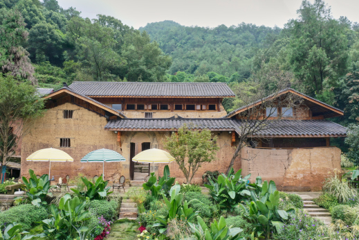








評論(1)
失敗