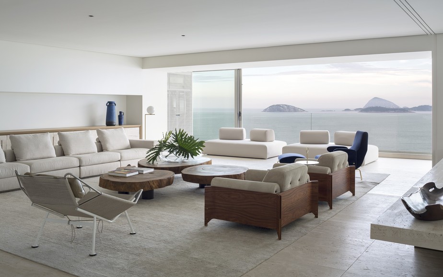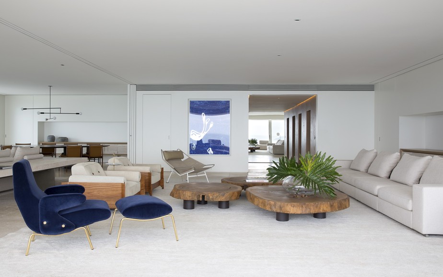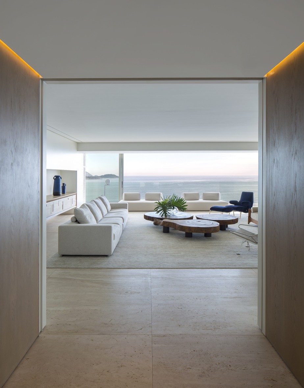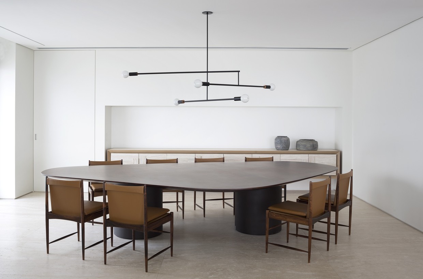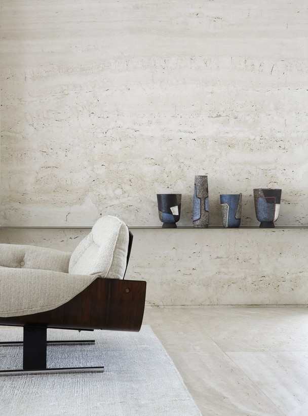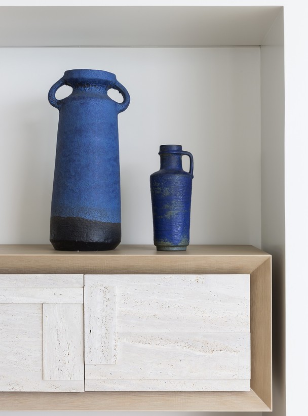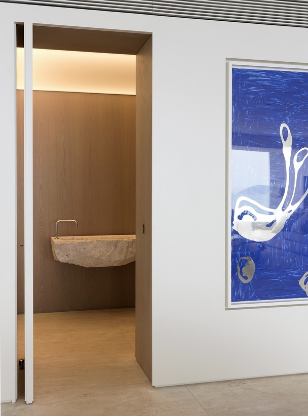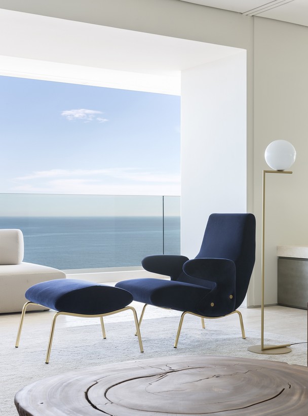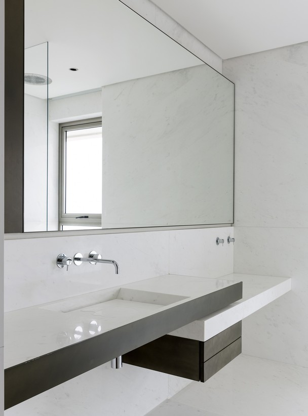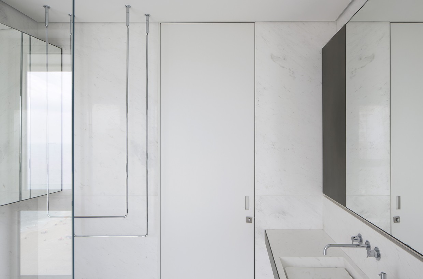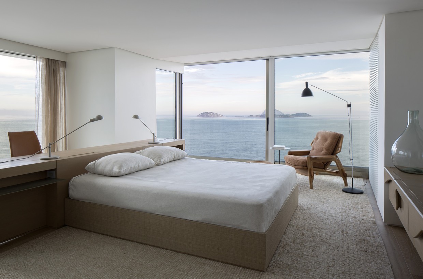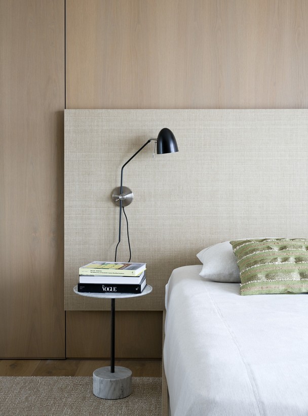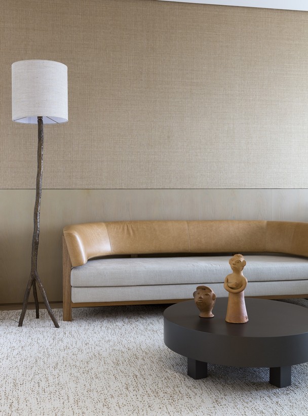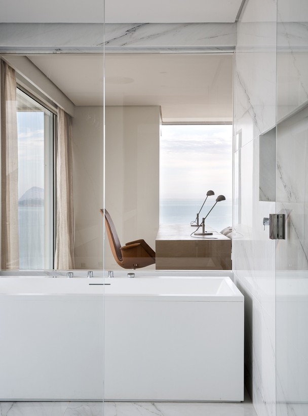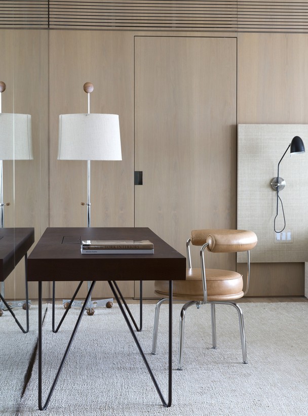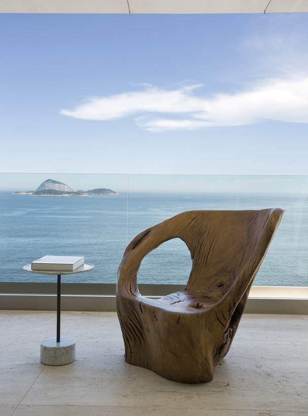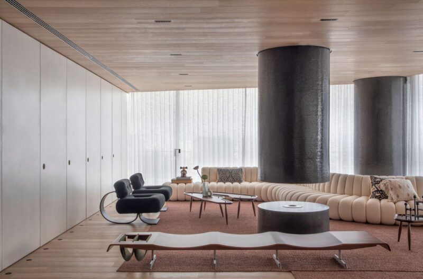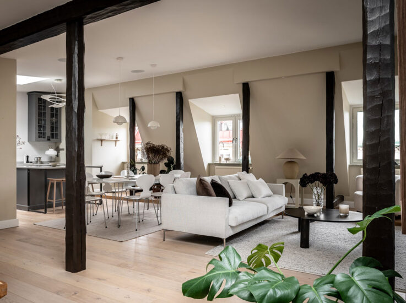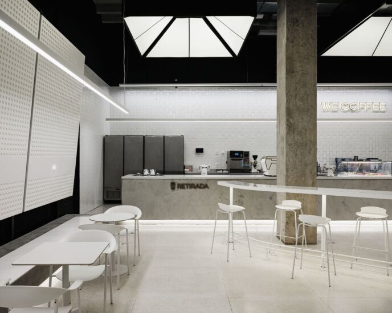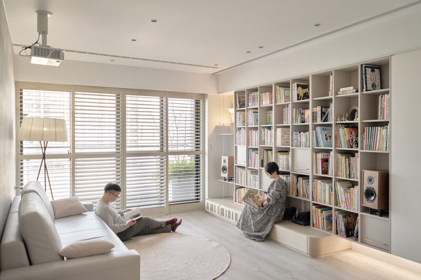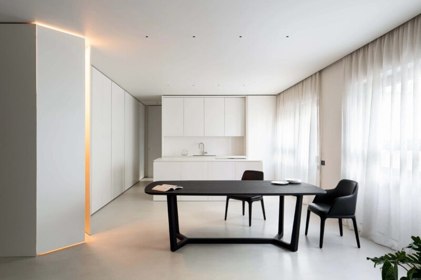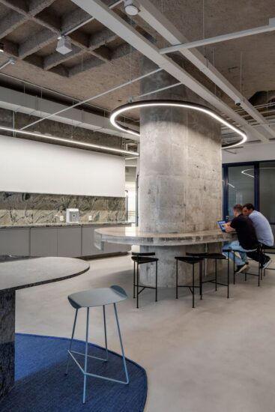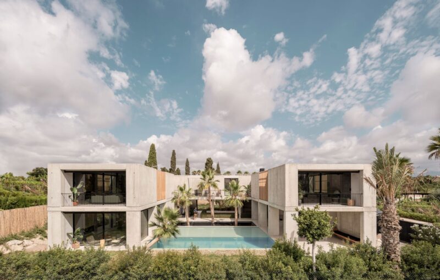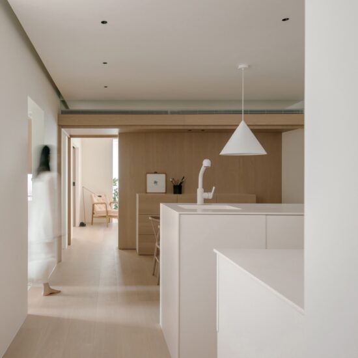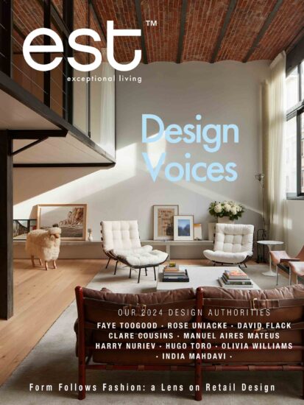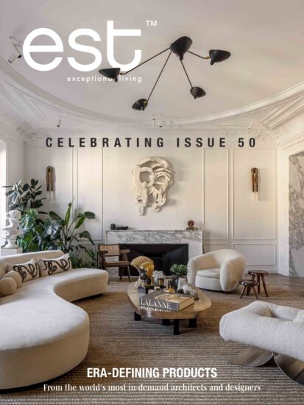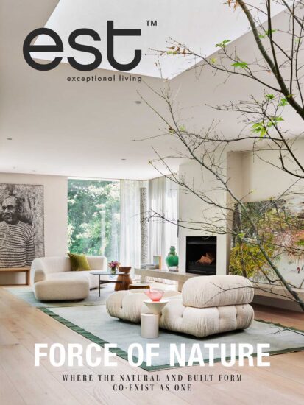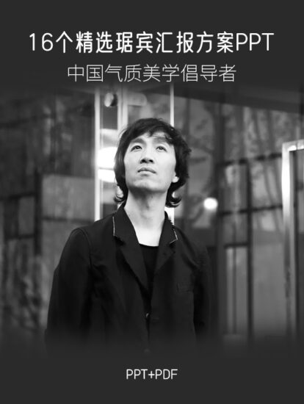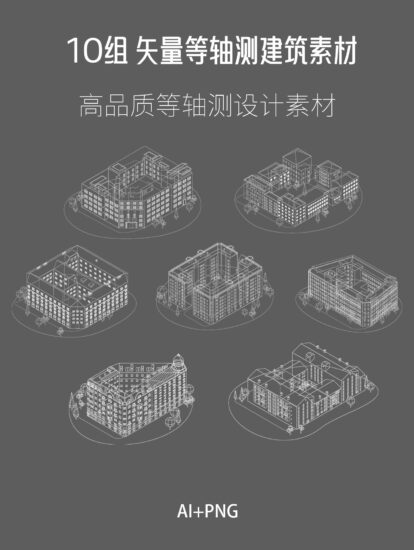在RS公寓可以360度欣賞伊帕內瑪海灘(ipanema beach),這是一個符合客戶需求的極簡主義但舒適溫馨的地方。設計師充分調整了這個520平方米的平麵布局,使得大部分房間、五個套房、綜合生活區、餐飲區、家庭區和服務區都位於公寓周邊,為客廳留出開闊的視野。
the rs apartment, surrounded by a 360º view of the ipanema beach, is a project that matches customer demand.520m² floor plan was fully adapted so that most of the rooms – five suites, the integrated living, dining and home area and the service area – could all be located around the perimeter of the apartment.
空間以極簡主義美學為主導,營造出舒適、友好、充滿生活氣息的氛圍。這得力於家具的選擇,品牌來自國內和國際,其中一些是由亞瑟·卡薩斯(arthur casas)設計的,如amorfa桌子,belly吊燈和willys餐具櫃。此外,柔和的調色板、travertine navona石材地板和金屬砌體在客廳占主導地位。陶瓷、delfino扶手椅和carlito carvalhosa的繪畫提供了一種中性色調中的藍色。房間裏的淺色橡木的選擇為空間帶來溫度。
a minimalist aesthetic prevails at the spaces – as well as a cozy, friendly and full of life atmosphere. this situation is provided by a furniture arrangement that mixes national and international choices – some of them designed by arthur casas, such as amorfa table, belly lampshade, and willys sideboard. in addition, a soft palette, travertine navona stone flooring and metal masonry predominate in the living room – although the ceramics, the delfino armchair and the carlito carvalhosa’s painting offers a touch of blue within the neutral colors. meanwhile in the rooms, a light oak option brings warmth.
團隊成功地解決了私密區域和公共區域(客廳)的劃分。團隊利用一個長而分散的滑動門,當門關閉時提供親密感與私密,打開時為空間打開視野。同樣的解決方案也適用於這對夫婦的房間:如果有統一房間的意圖,套房是可以采用這種方式擴大的。
even though they don’t actually live in the place, there is a successful attempt to manage both individuality of intimate areas and greatness of the living room (the ideal area to gather their guests). the solution found is a long and discrete sliding door, which provides intimacy when closed and width when opened. the same solution is applied at the couple’s room: the suite can be expanded if there is an intention to unify the rooms.
完整項目信息
項目名稱:RS公寓
項目位置:巴西裏約熱內盧
項目類型:住宅空間/公寓
項目麵積:520平方米
設計公司:Studio Arthur Casa
攝影:Filippo Bamberghi


