位於墨西哥東南部的野外環境中Monte別墅是一個緊湊的度假屋,專為年輕人設計。該項目的目標是實現一個反思和沉思的地方,將居住者與周圍的野生景觀聯係起來。空間直觀、簡單和實用,但也很溫暖。
Monte House is a compact vacation home designed for a couple of young adults, immersed in the wild landscape of southeastern Mexico. The objective was to achieve a reflective and contemplative place that links the occupant with the surrounding wild landscape. An intuitive, functional and simple experience of living, but with great spatial warmth.
由於地形多岩石,挖掘不可行,建築位於地麵的高處,使得不受歡迎的動物難以進入,也方便了水池的施工過程。該建築位於原有樹木的陰影下,通過一個開放的平台進入,擴展了室內的社交區域。有兩層樓高,包括一間小廚房、一間客廳和一段樓梯,可通往充當臥室的夾層。夾層下麵有一個儲物櫃、一間帶戶外淋浴的浴室和通往住宅入口的外部樓梯。總占地麵積42平方米。
The construction is on a platform elevated of the ground level, making it difficult for undesirable animals to access, and facilitating the construction process of the pool, since the terrain is rocky and excavations were not feasible. This was located in the shadow of a pre-existing tree, which is accessed through an open terrace, extension of the interior social area. The latter, of double height, contains a kitchenette, a living room and a staircase to reach the mezzanine that functions as a bedroom. Under the mezzanine there is a storage closet, a bathroom with an outdoor shower and the exterior staircase leading to the house entrance. All covered spaces total to total of 42 sqm.
內外飾麵是一種粗糙的灰泥,是以石灰和礦物顏料為基礎的手工塗料。在木工方麵,使用了帶有可操作百葉窗的折疊門,百葉窗由當地的雪鬆木製成。
The exterior and interior finish is a rough stucco with artisanal paint based on lime and mineral pigments. For the carpentry, folding doors with operable louvers of regional cedar wood were used.
完整項目信息
項目名稱:Monte House
項目位置:墨西哥
項目類型:住宅空間/小宅概念
完成時間:2019
項目麵積:42平方米
設計公司:TACO taller de arquitectura contextual
攝影:Leo Espinosa




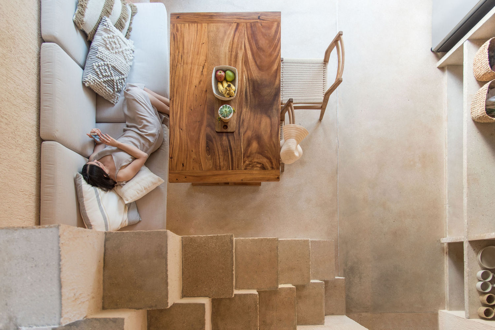
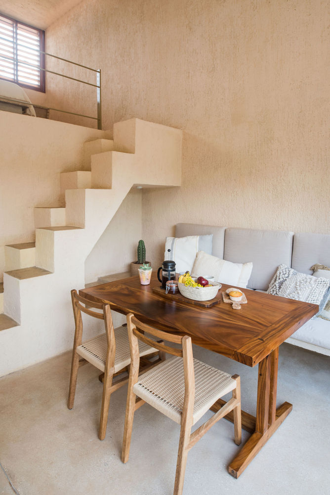
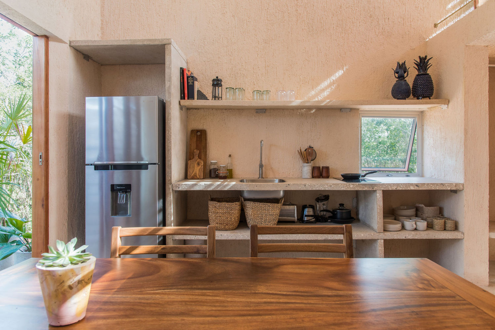
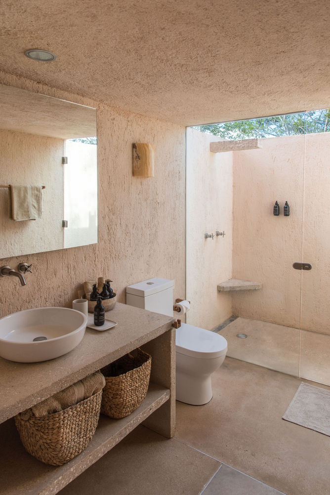
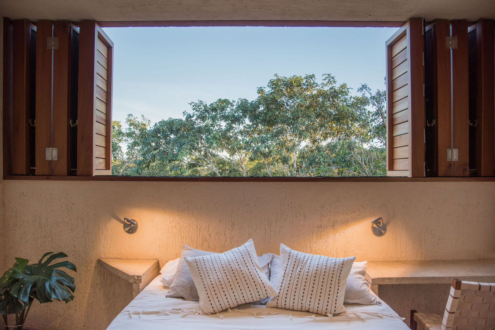
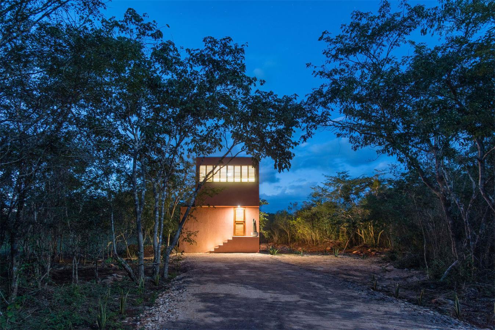
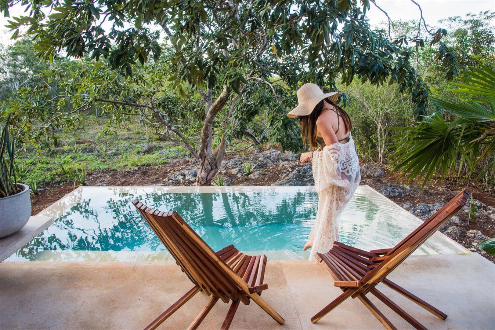
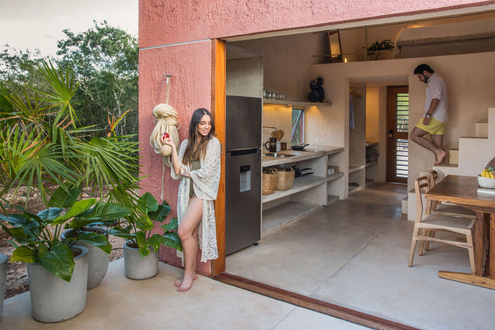
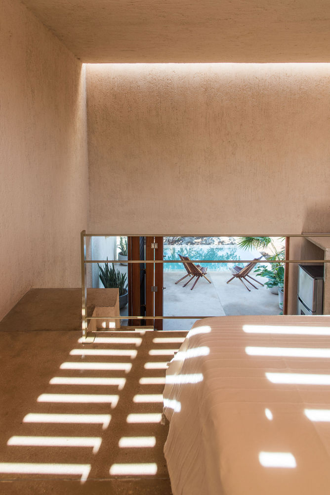
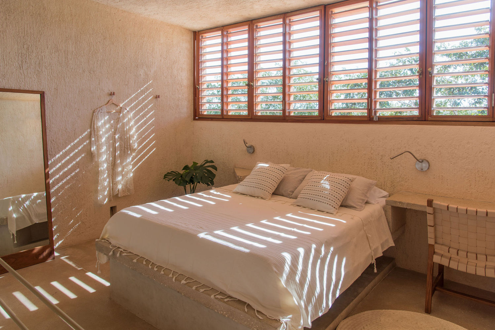
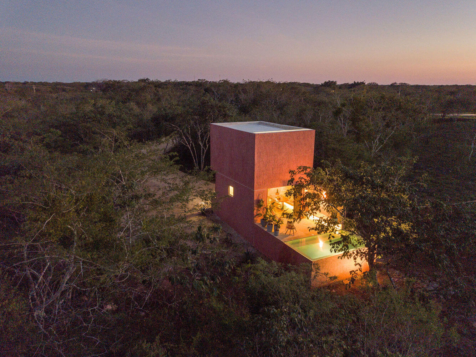
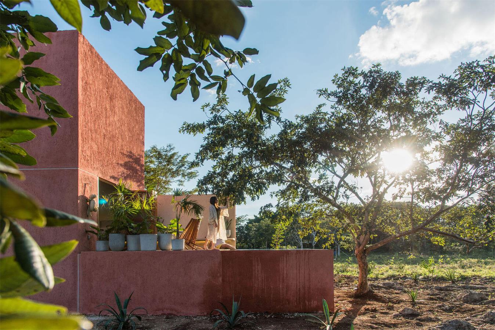
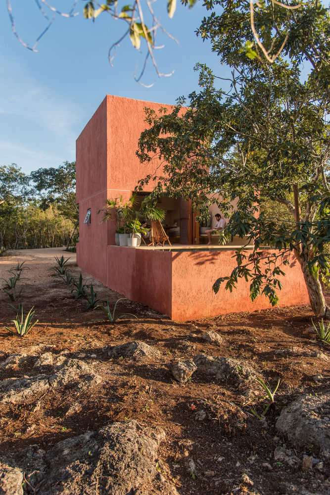
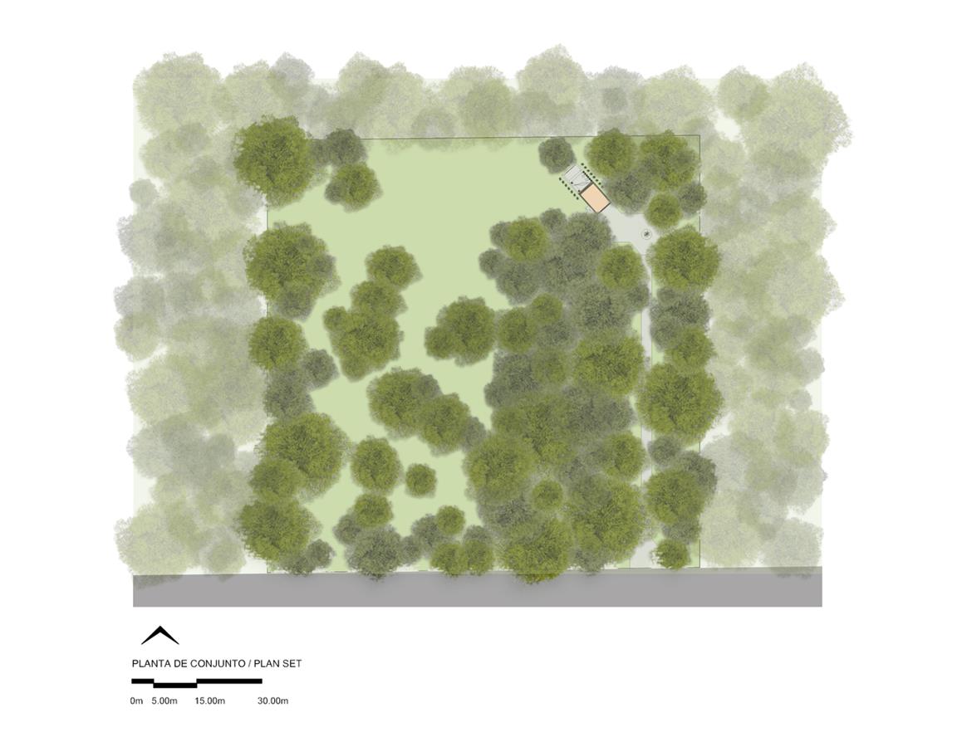
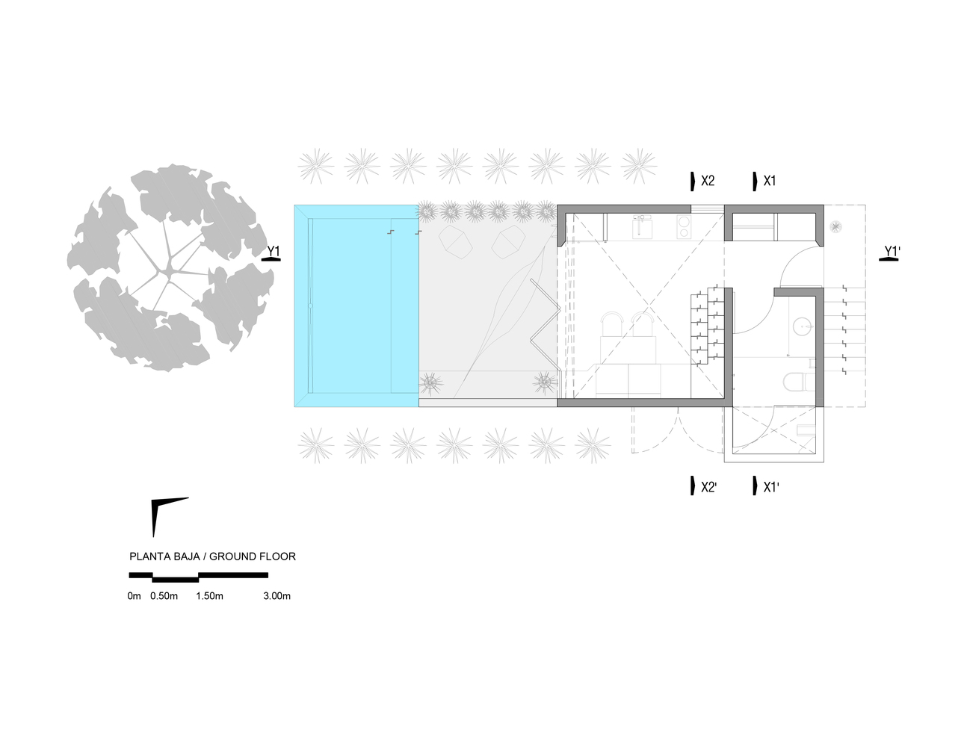
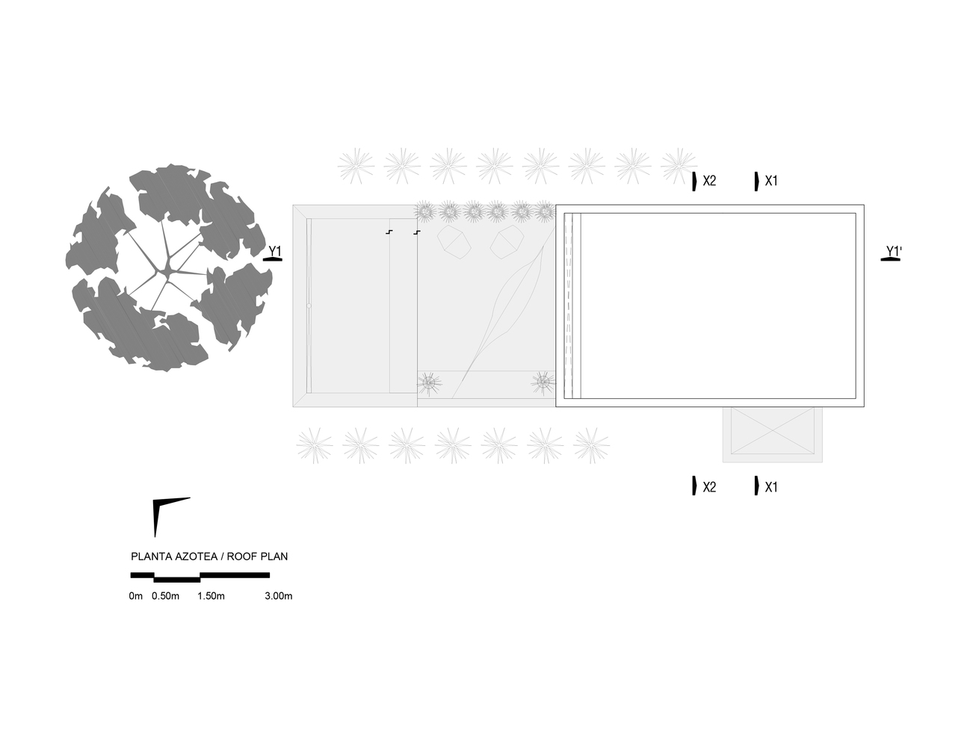
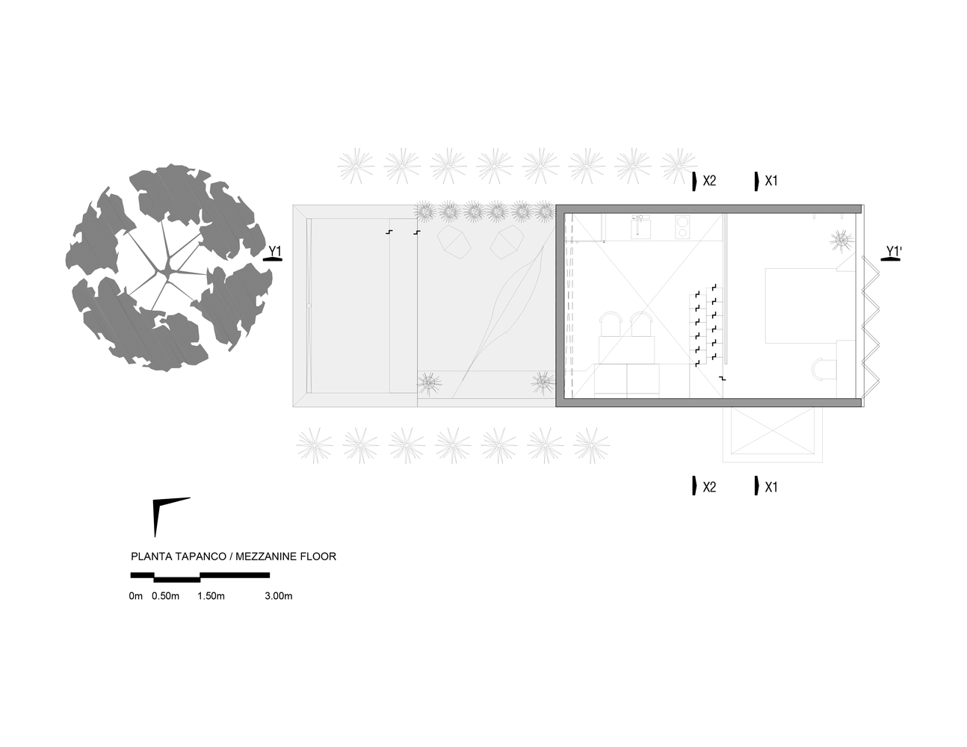
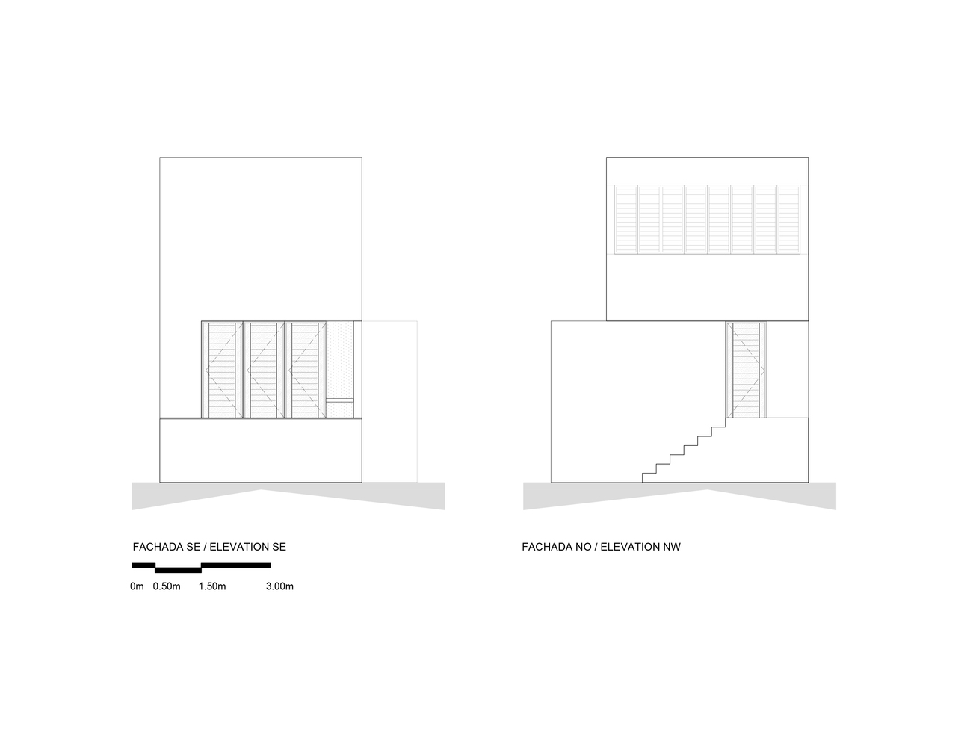
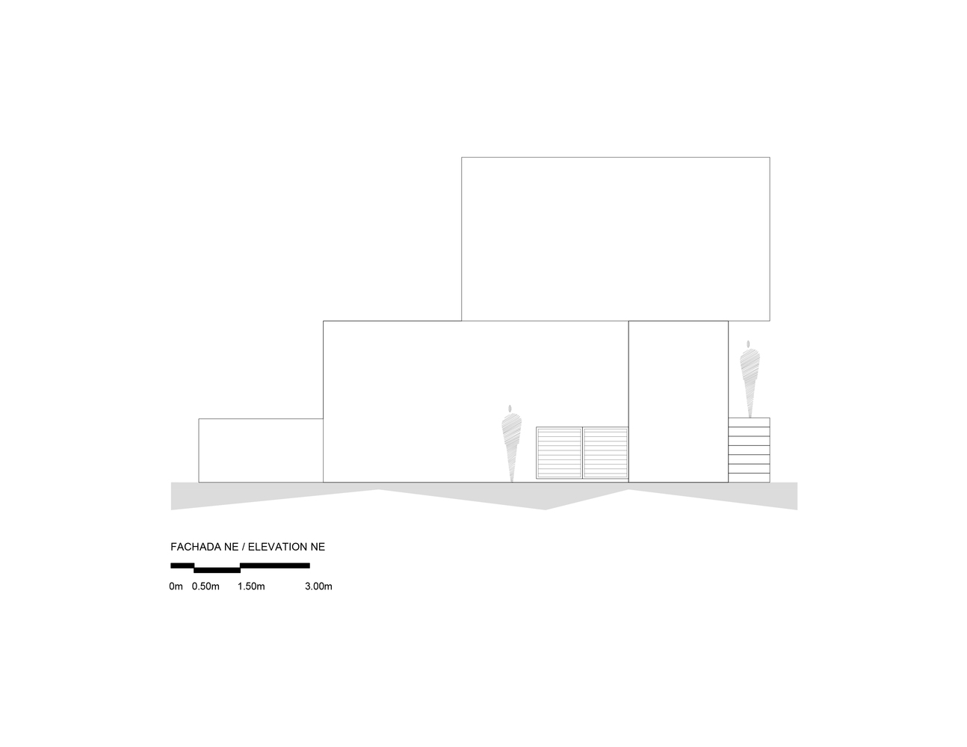
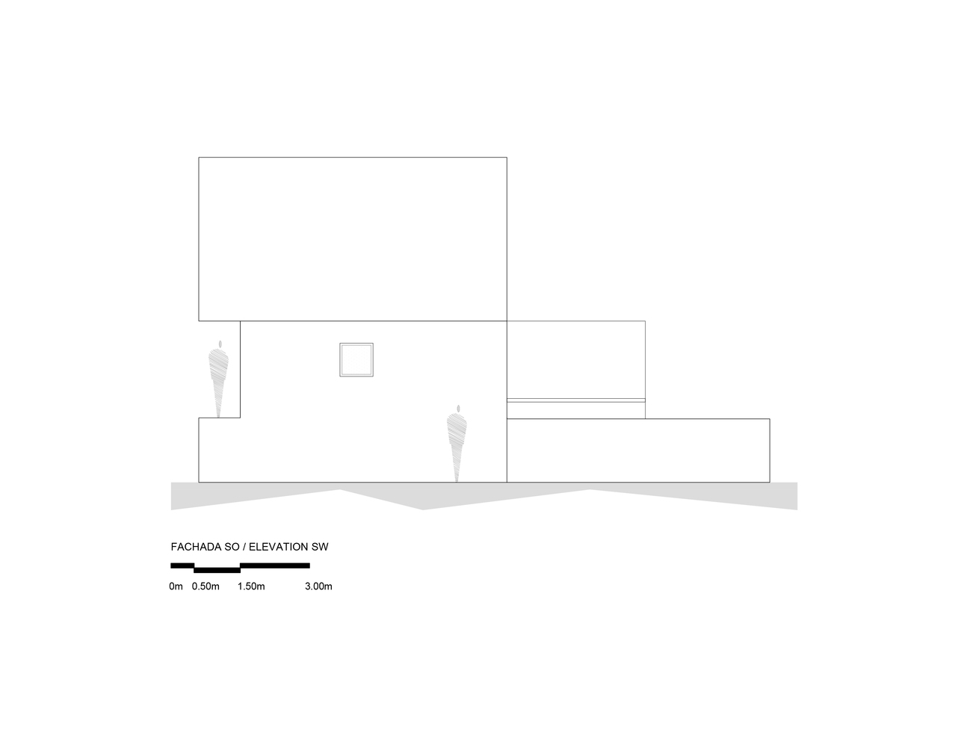
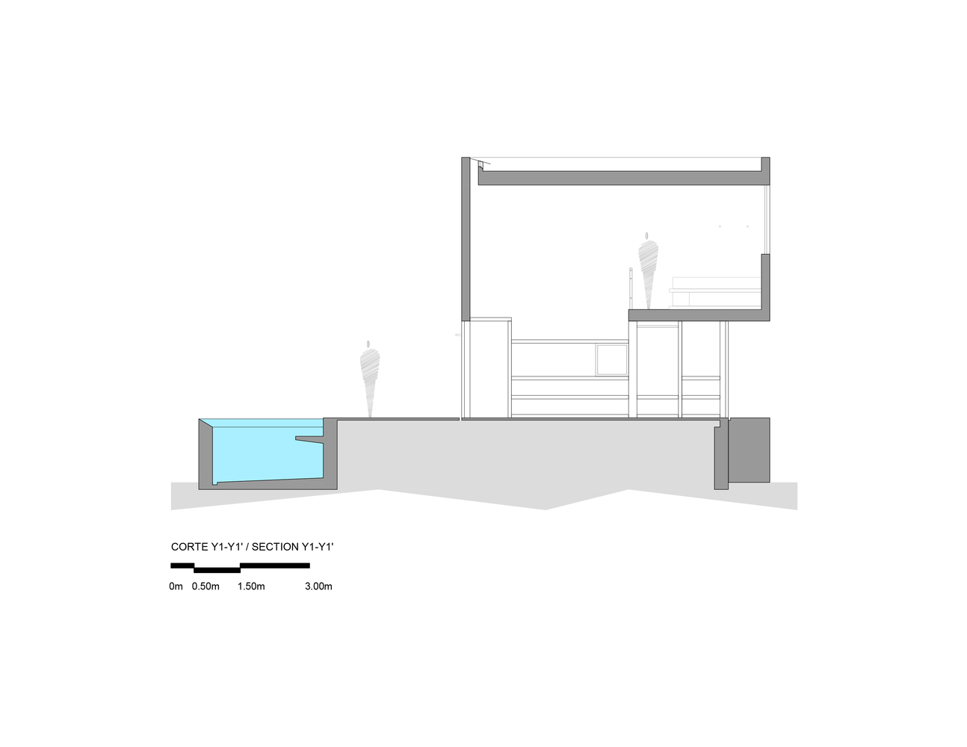
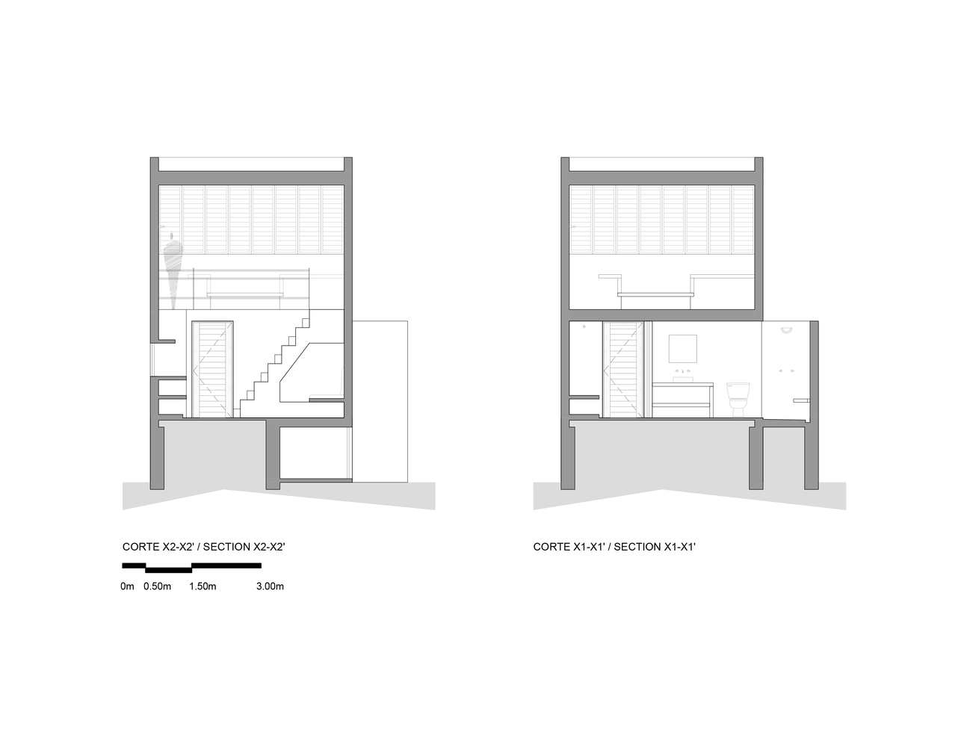

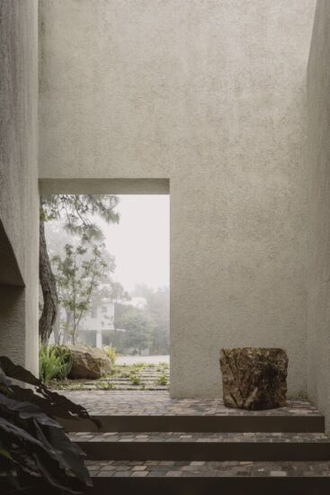
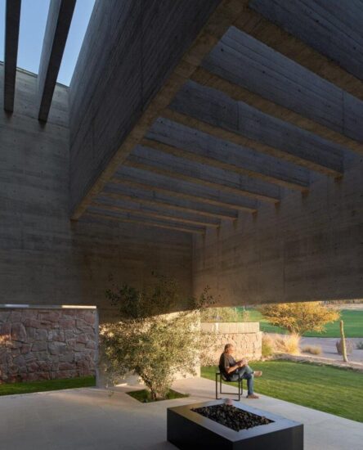
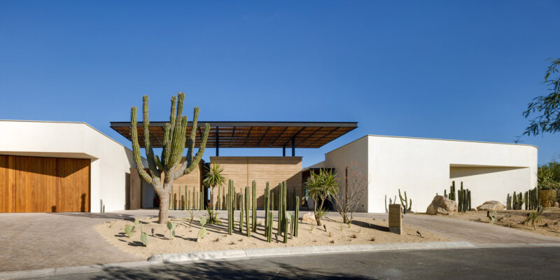
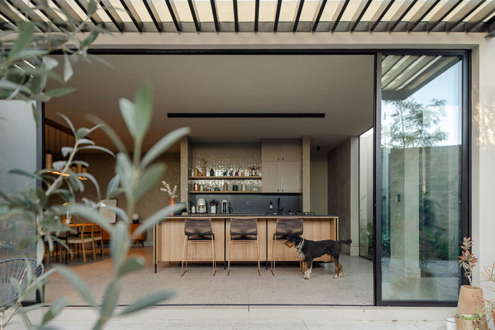
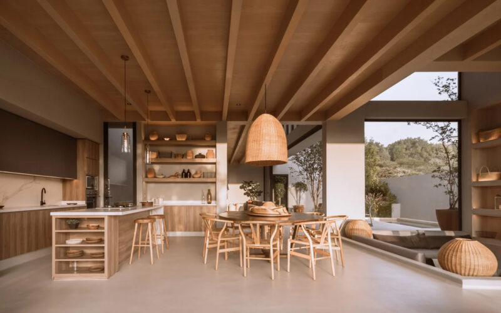
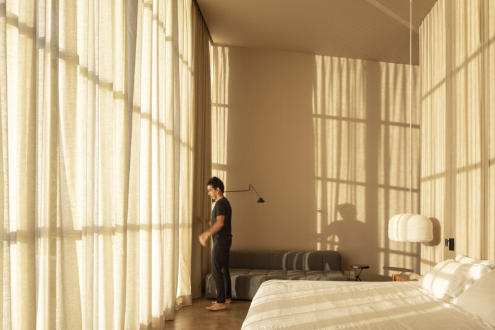
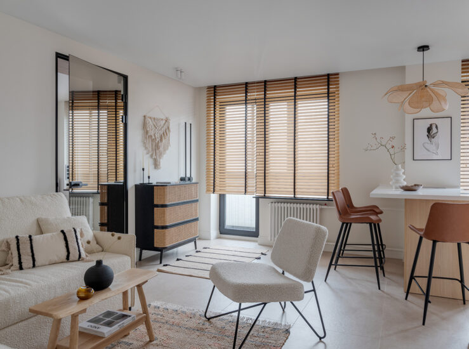
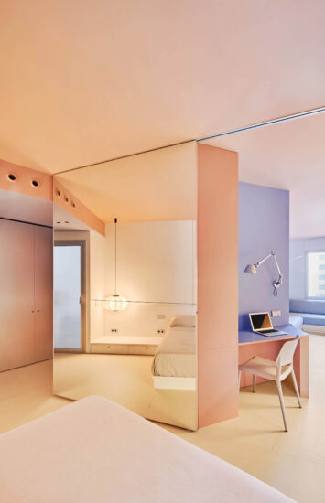




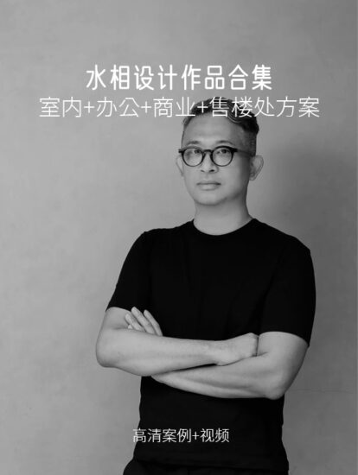



評論(1)
地方很多