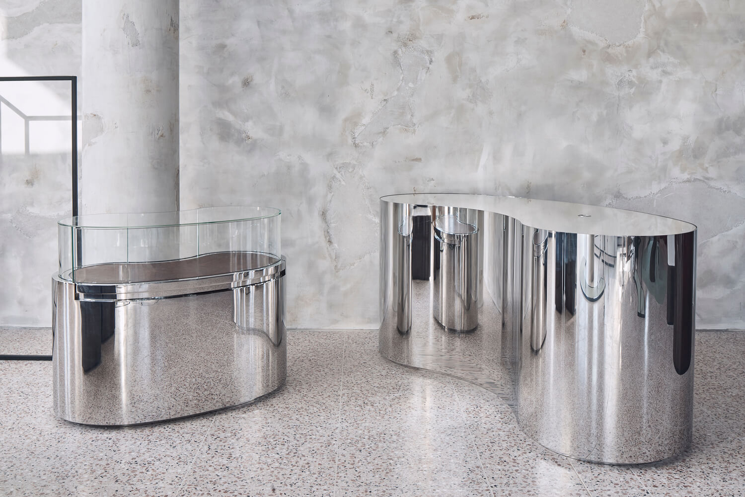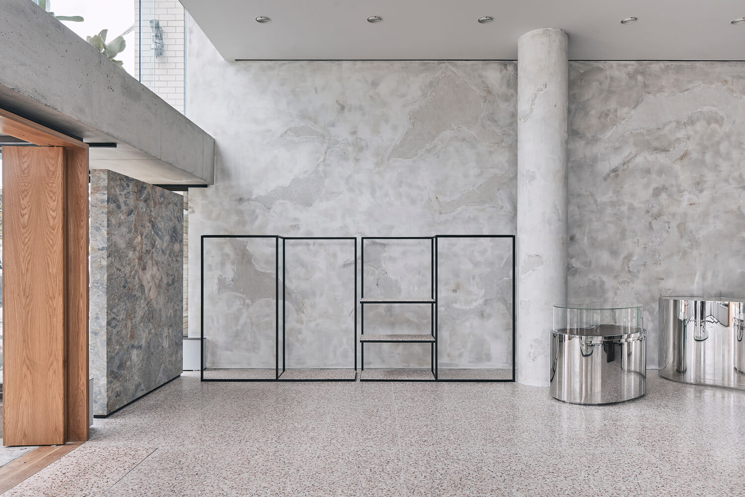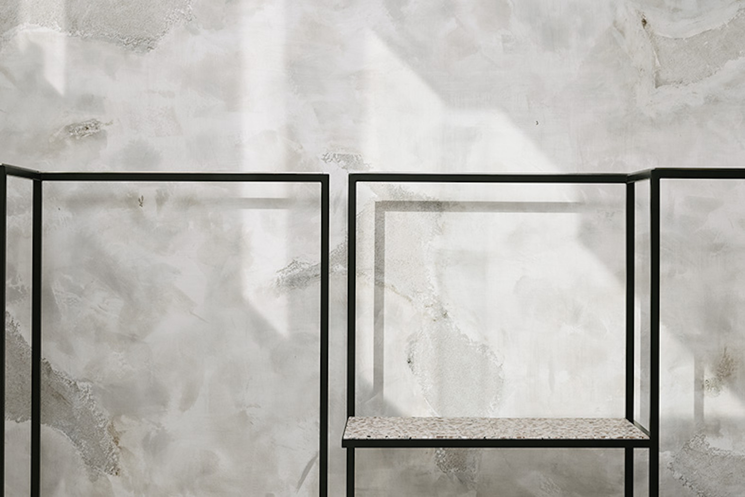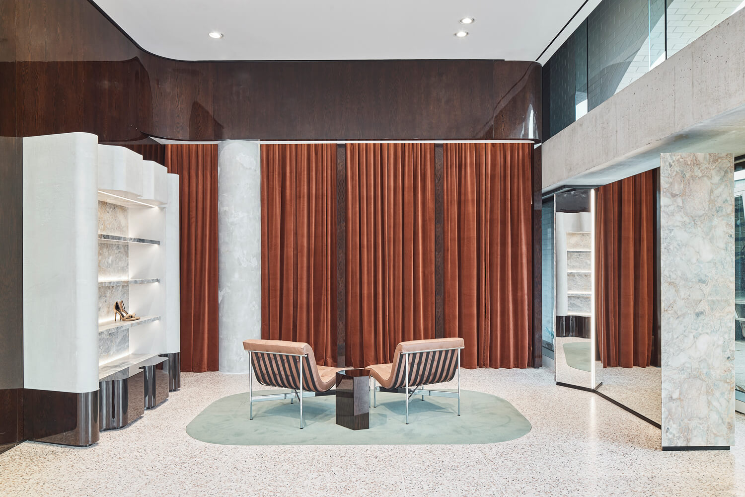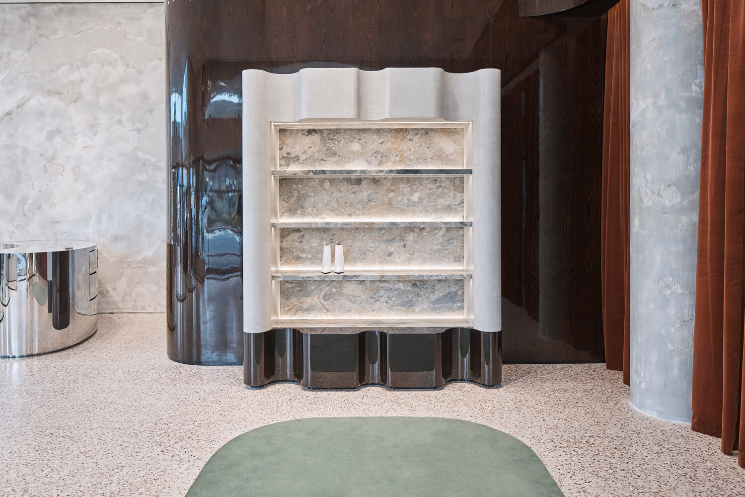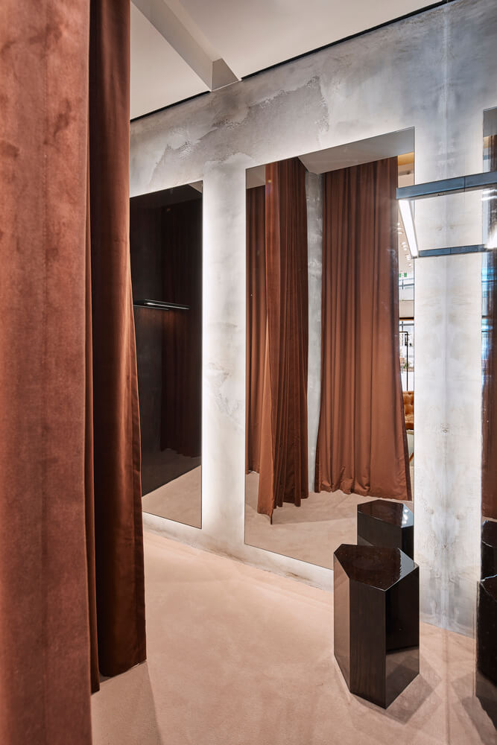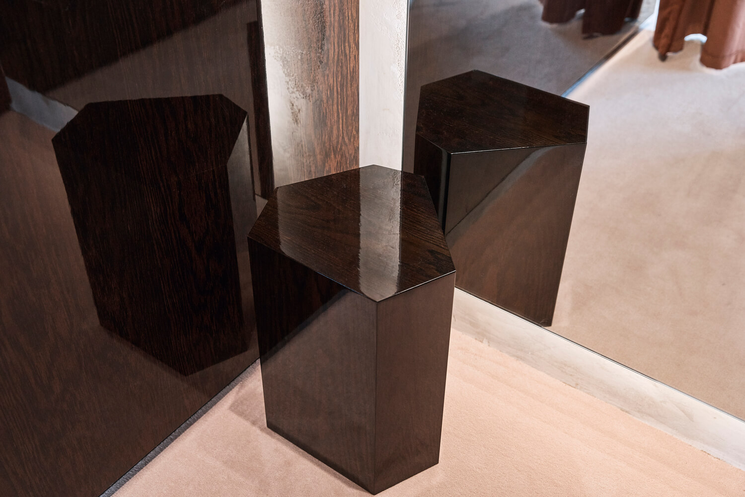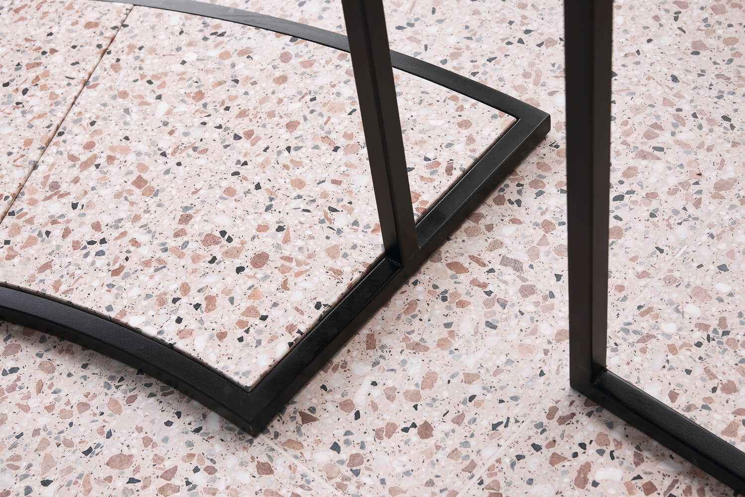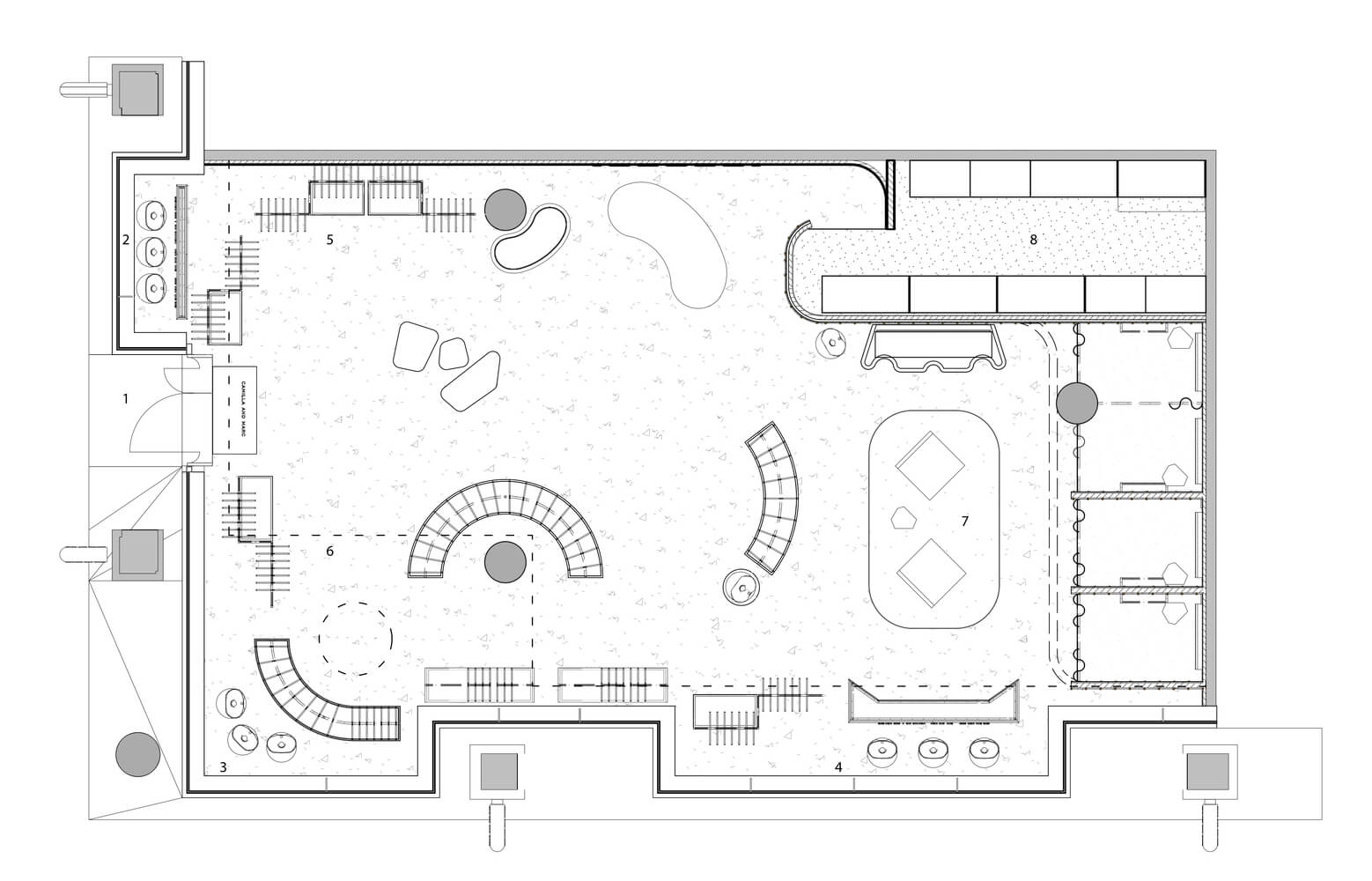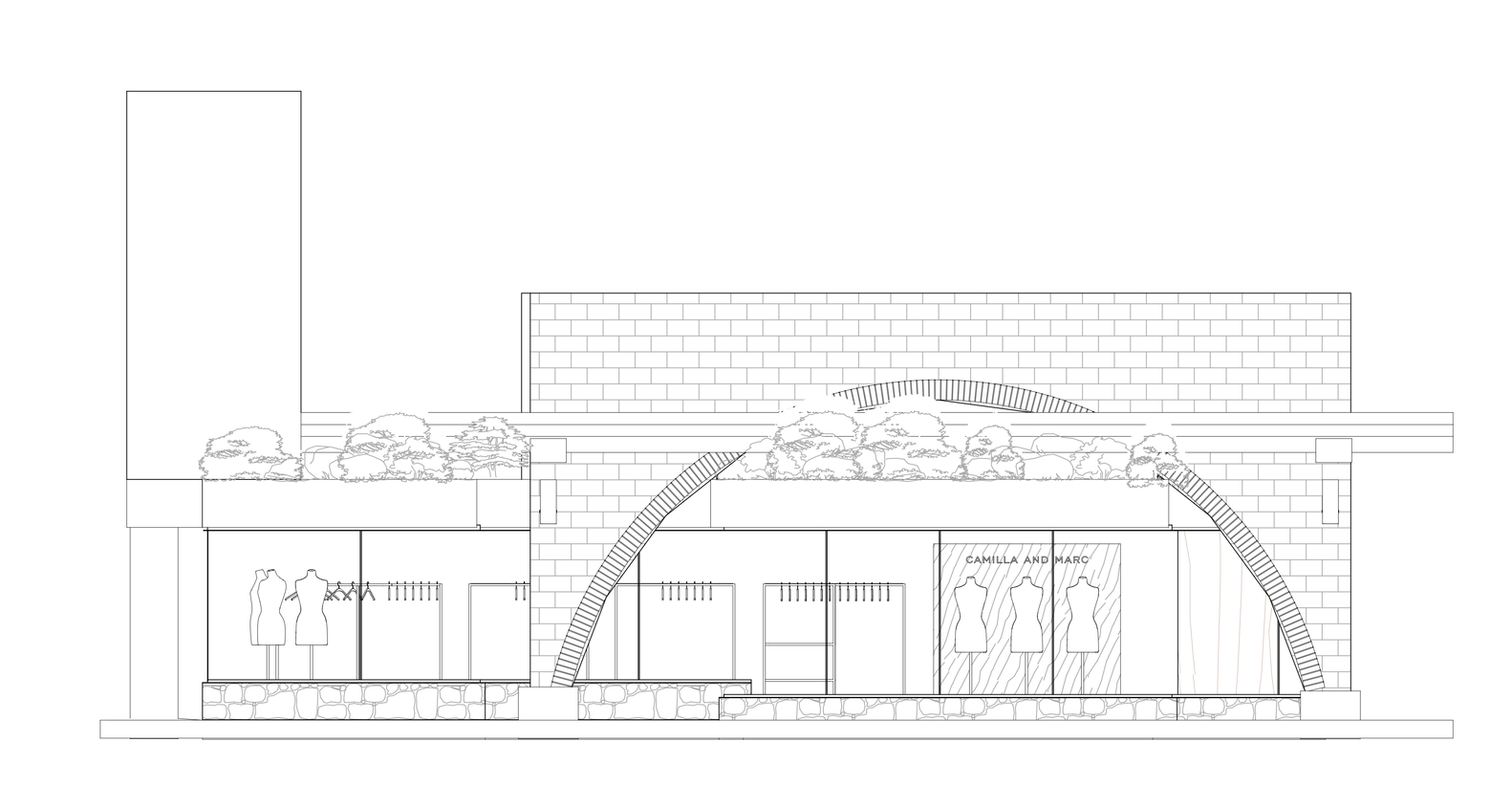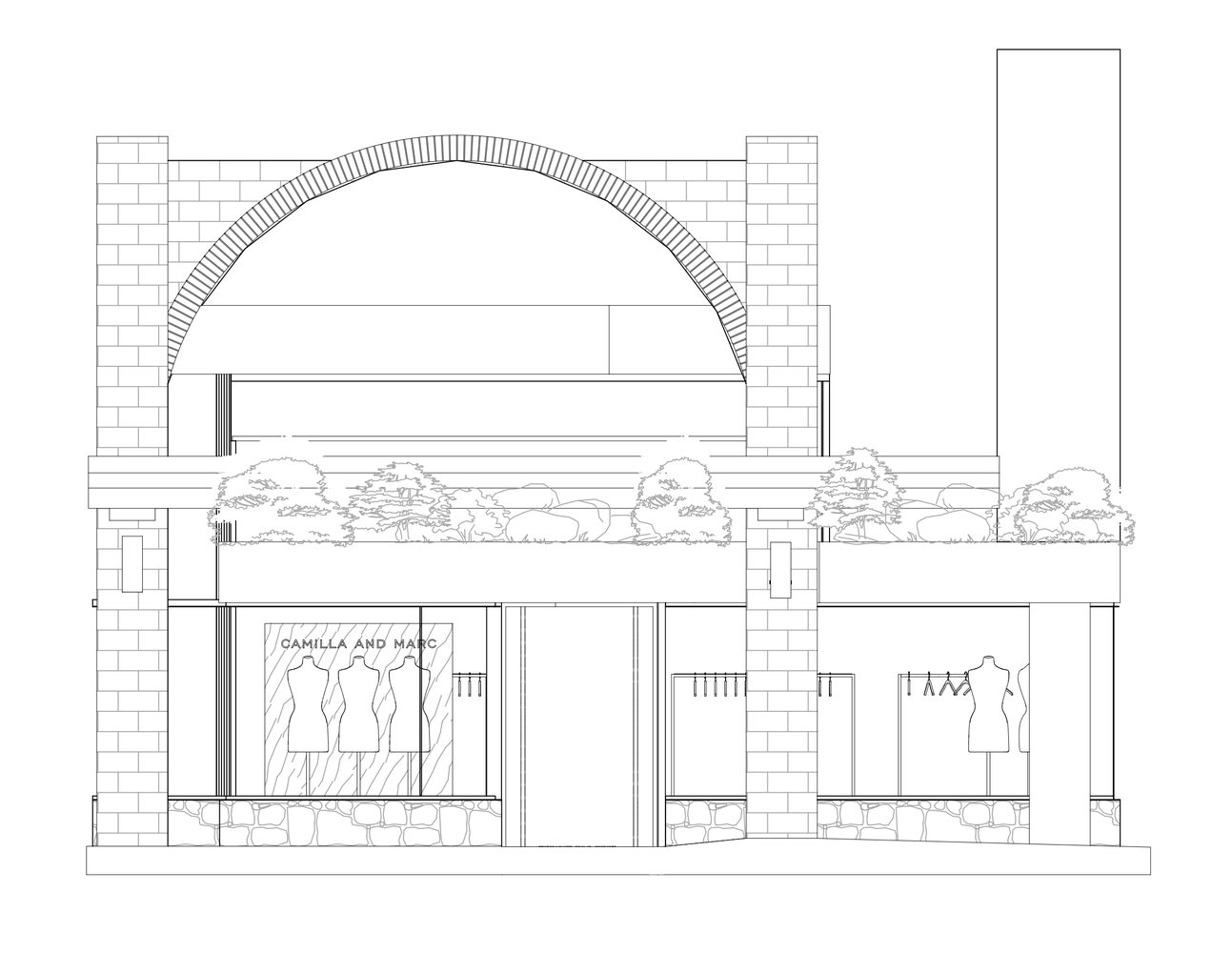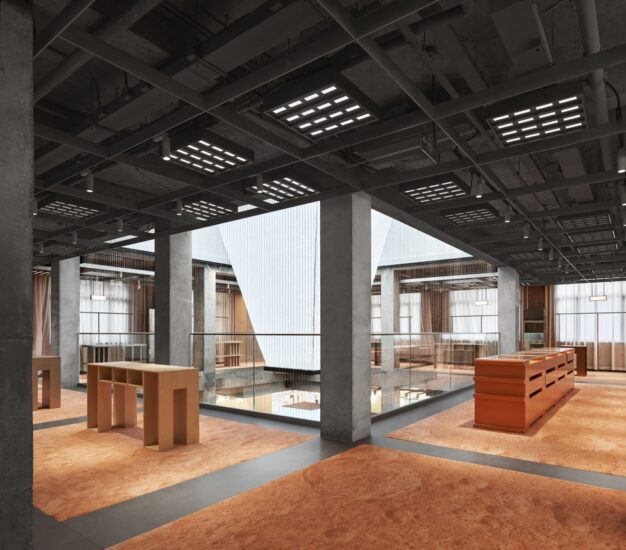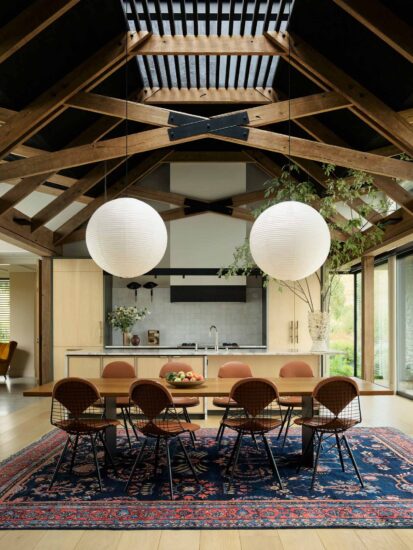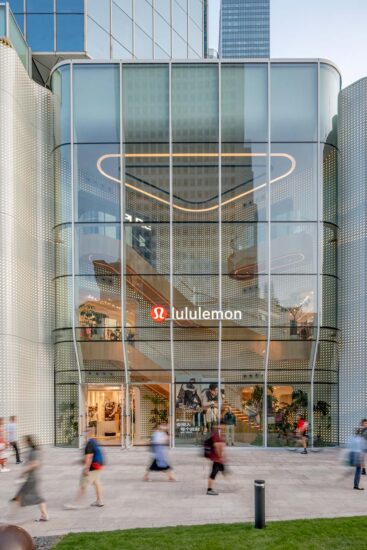Camilla and Marc詹姆街精品店采用了以溫馨舒適內飾為主導的設計。空間策略旨通過融合古典和前衛的建築形式來塑造品牌的理念。
The CAMILLA AND MARC James Street boutique speaks to a design-led, yet homelike interior. The spatial strategy intended to shape the brand’s retail vernacular by fusing a classic approach with the avant-garde, promoting an architectural format.
材料包括定製的渲染牆、定製水磨石地板、鋼琴飾麵波浪木牆、不鏽鋼和鑲嵌的黃銅,以及兩種從當地采購的大理石板,與商店的大型混凝土結構無縫融合。
Materiality incorporates bespoke rendered walls, custom terrazzo flooring, piano-finish waved timber walls, mirrored-stainless steel, inlaid brass, and two variations of locally-sourced marble slabs which integrate seamlessly into the concrete & white brick subtropical modernist building.
功能性細木工製品以實驗藝術的形式呈現,包括一個受果凍豆啟發的銷售點櫃台,采用鏡麵不鏽鋼製作,創造了一種獨特的氛圍,並放大了該品牌的當代和永恒的創意方向。
Functional joinery items are presented as experimental artforms, including a jelly-bean inspired point of sale counter crafted in mirrored stainless steel, creating a distinct atmosphere, and amplifying the contemporary and timeless creative direction of the CAMILLA AND MARC brand.
完整項目信息
項目名稱:THE CAMILLA AND MARC JAMES STREET BOUTIQUE
項目位置:澳大利亞
項目類型:商業空間/精品服裝店
完成時間:2018
項目麵積:135平方米
設計公司:Akin Atelier
設計團隊:Kelvin Ho, Stacey King, Linda Tjaturono
攝影:Terence Chin


