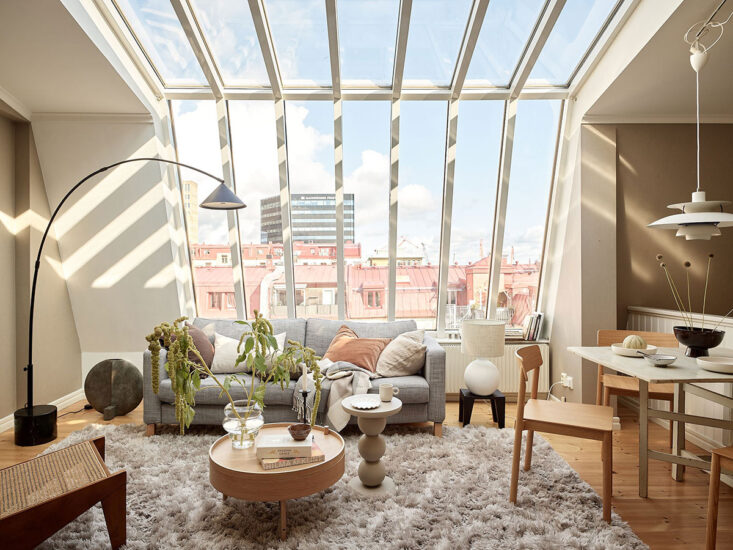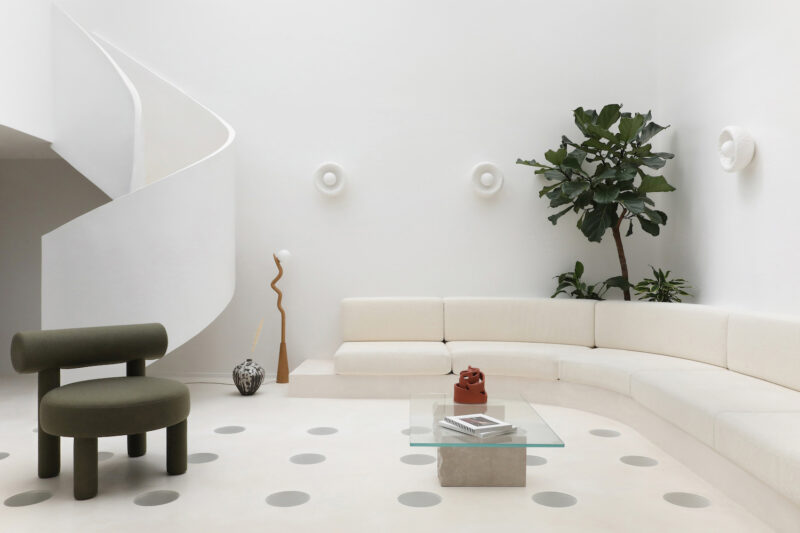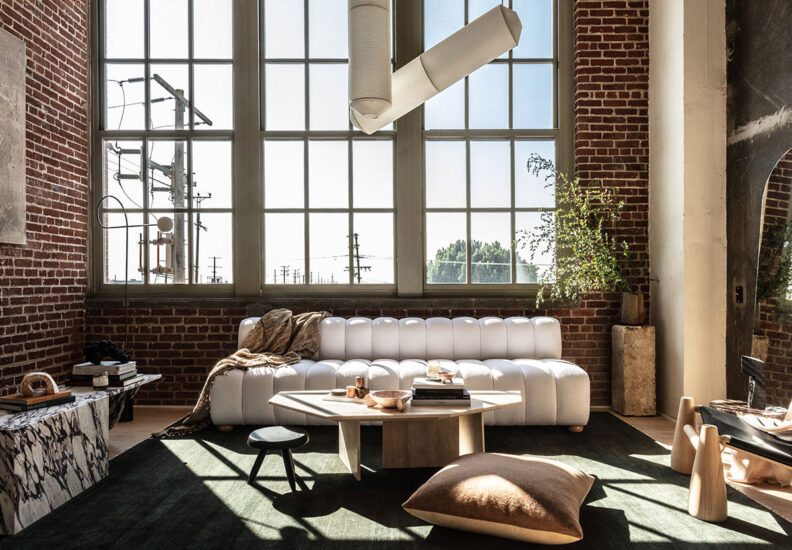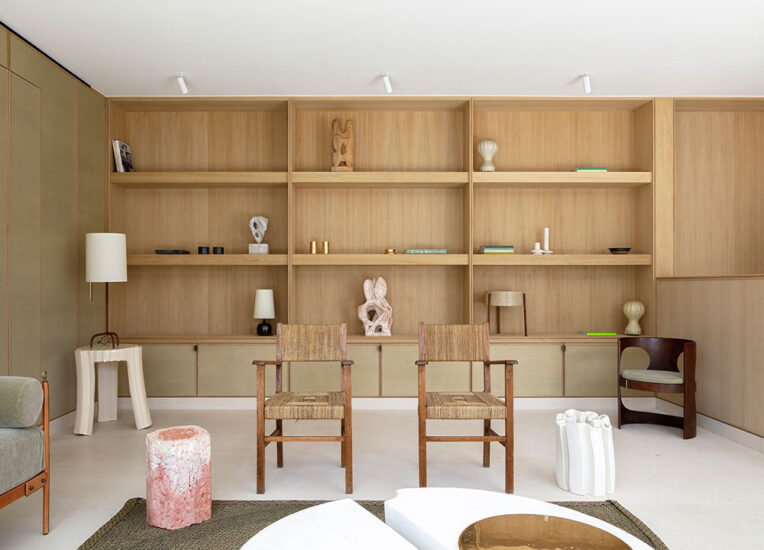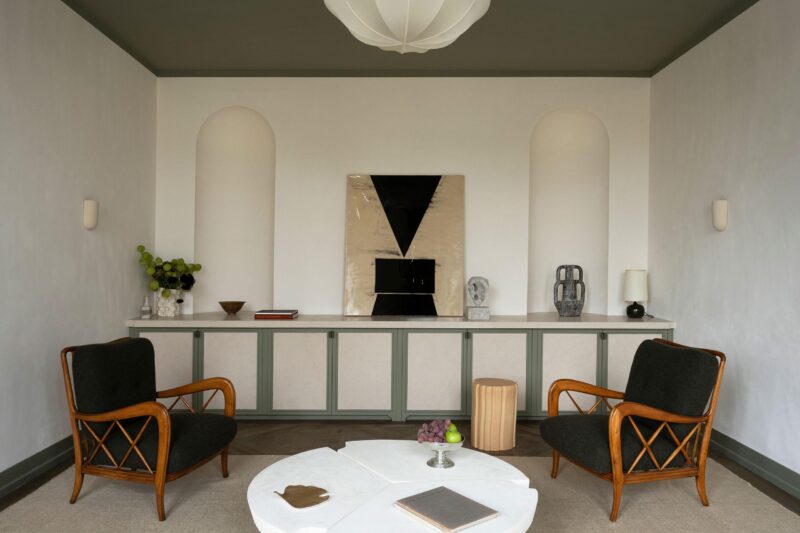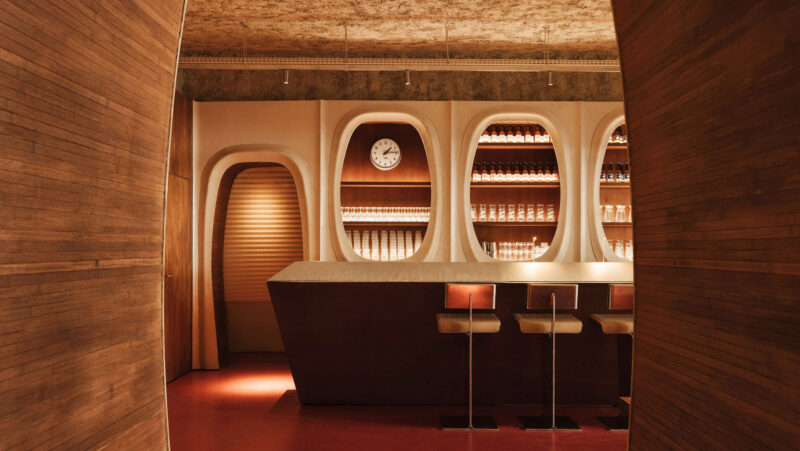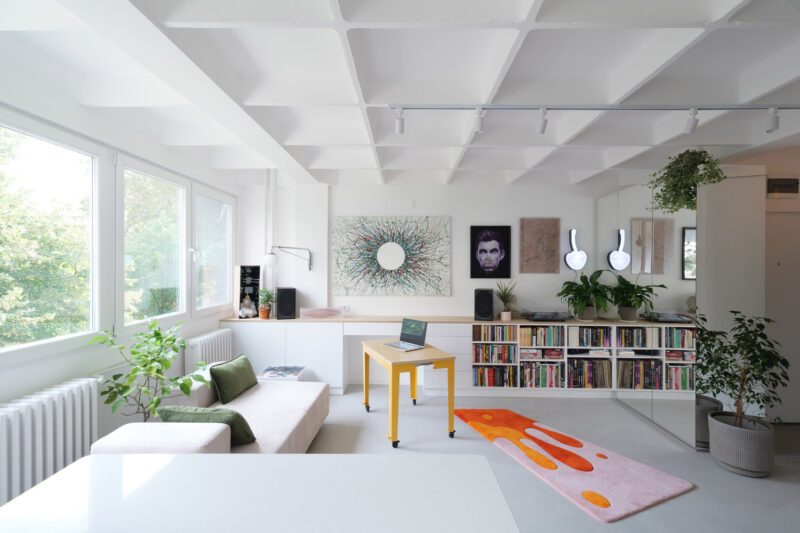05 AM arquitectura翻新了這座兩層樓高的巴黎頂層公寓。最初的室內空間位於較低樓層的主要空間,具有兩層高的體量,可以進入從未使用過的頂層露台。為了最大限度地發揮公寓的最佳功能,建造了一個新的地板,以封閉雙層高的天花板,這樣頂層就可以連接到室外空間。閣樓被拆除,露出了原來高高的天花板,留下了大桁架和木梁。以創造出一個充滿陽光的開放式布局和極簡主義裝飾的生活空間。
05 AM arquitectura switched things up when renovating this two-story, Paris penthouse. The original interior housed the main spaces on the lower floor, with a double-height volume that had access to a top floor terrace that was never used.To maximize the apartment’s best features, a new floor was built to close off the double-height ceiling so the top story would connect to the outdoor space. The attic was removed to reveal the original tall ceilings, leaving the large truss and wooden beams on display. The result is a light-filled living space with an open layout and minimalist decor.
上層空間大而開闊,幹淨的白色表麵與溫暖的木質細節相搭配。在空間的中央,由木板圍成的樓梯成為了房間的中心。
The upper level feels large and open with clean, white surfaces that are paired with warm wooden details. In the middle of the space, a staircase enclosed with wooden slats, becomes a central.
樓梯除了作為樓梯作用外,另一端向下傾斜平放並在懸掛式壁爐前形成一個座位。樓梯圍板的板條垂直於天花板,營造出動態的視覺效果。
Along with functioning as a staircase, the opposite end slants down to level out and form a seat in front of the suspended fireplace.
∇ 改造後 after
完整項目信息
項目名稱:巴黎閣樓改造
項目位置:巴黎
項目類型:住宅空間/閣樓改造
完成時間:2018
項目麵積:172平方米
設計公司:05 AM arquitectura
攝影:David Foessel




























