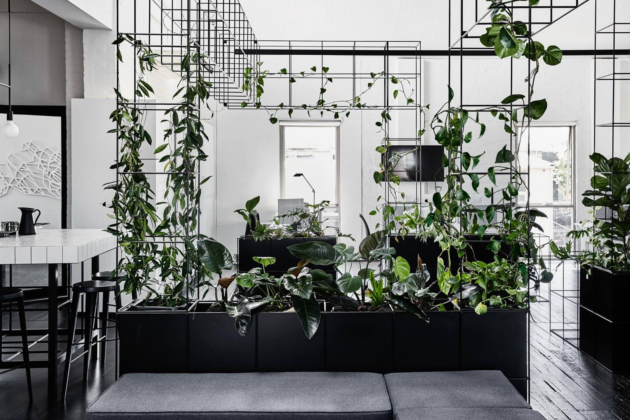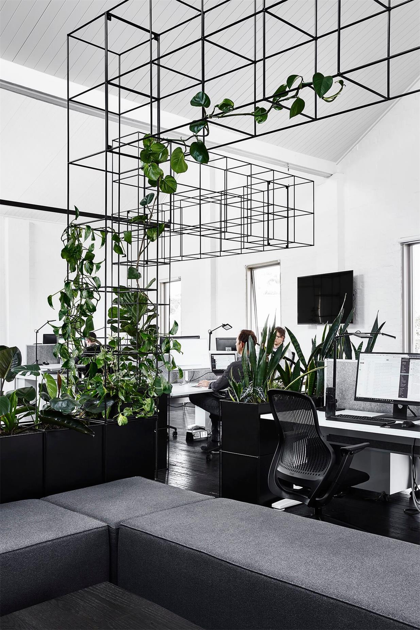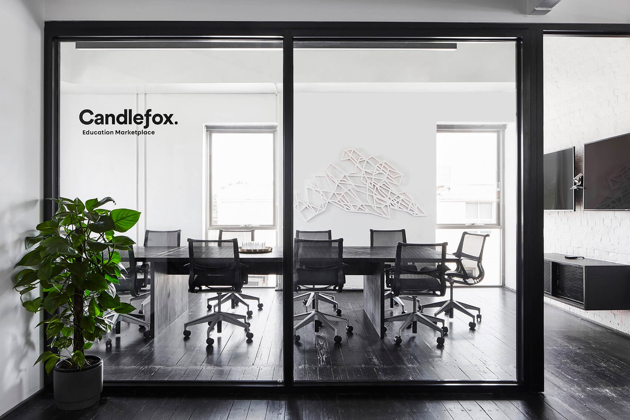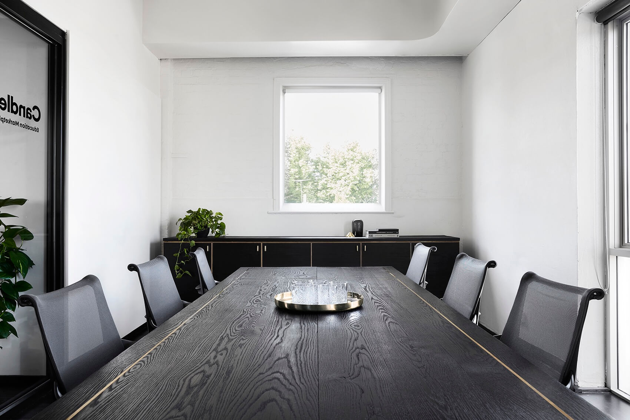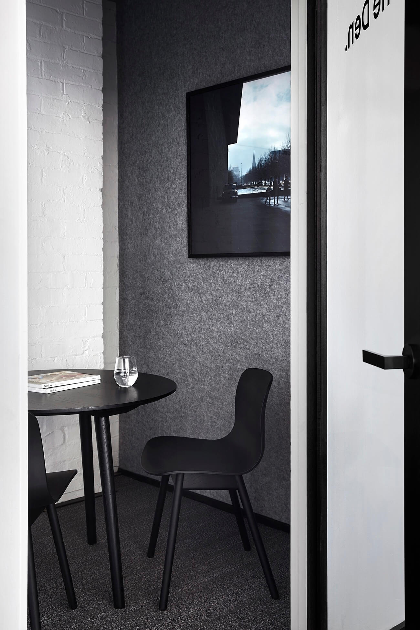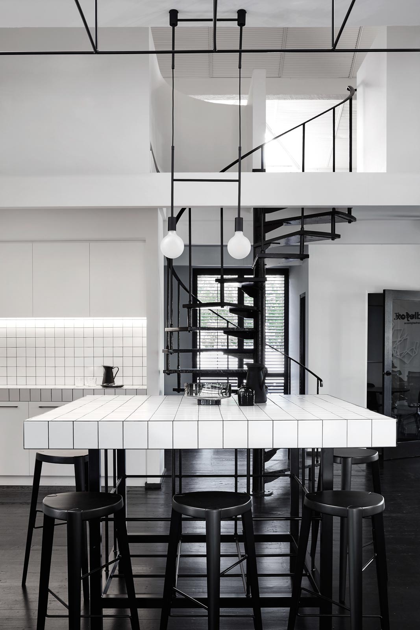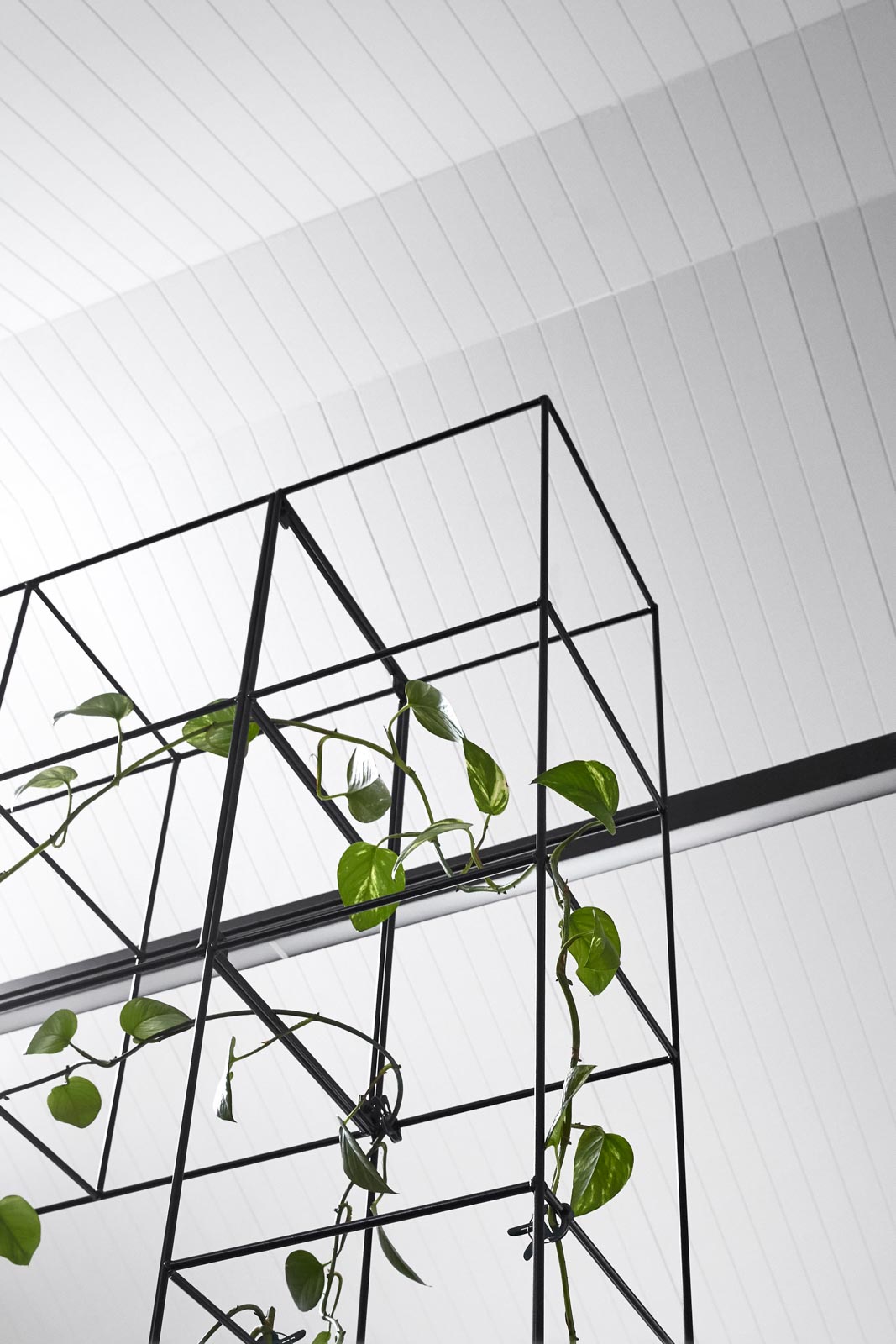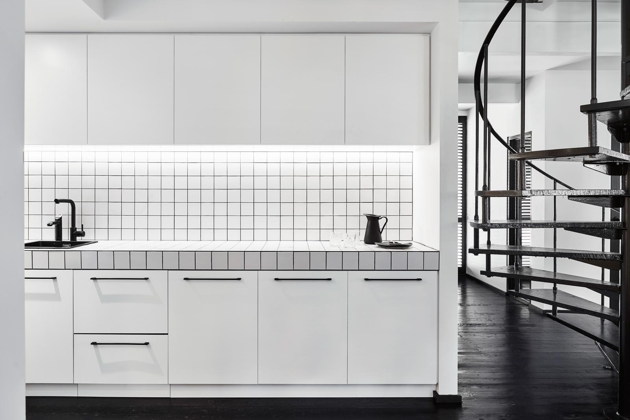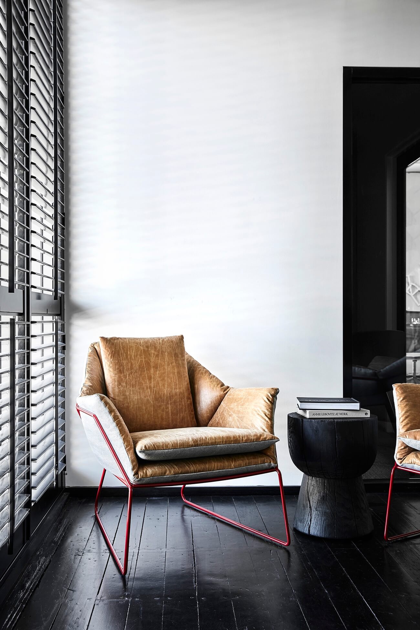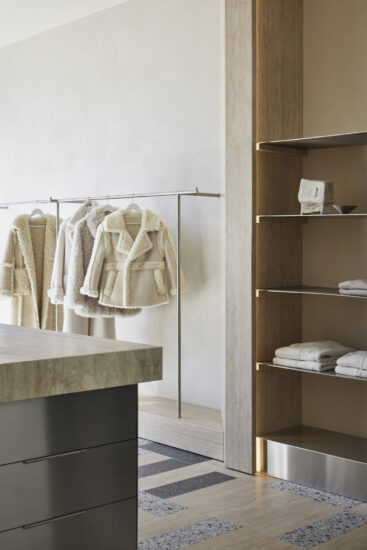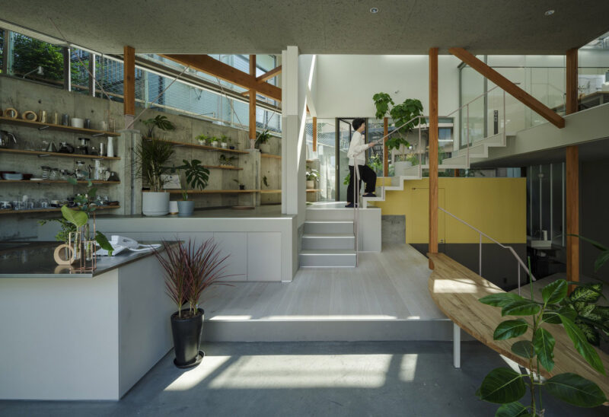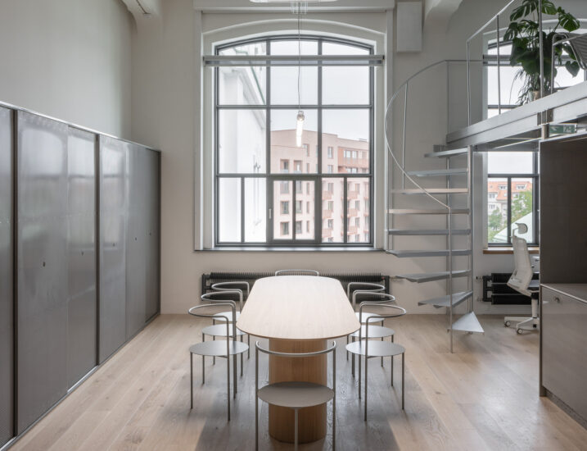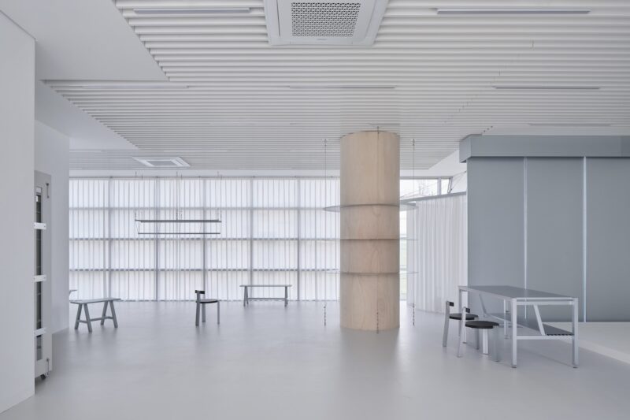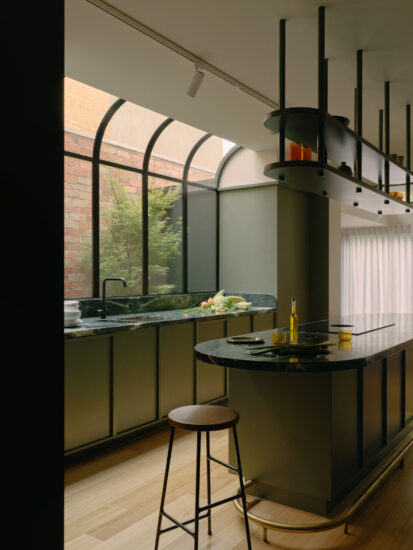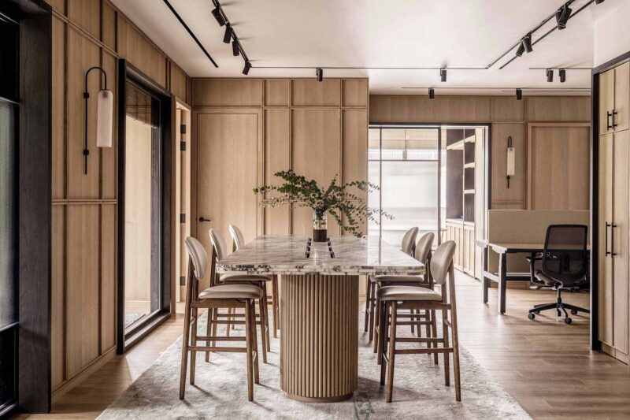Candlefox是一個將未來學生與澳大利亞教育機構聯係起來的教育市場,最近聘請了建築公司Tom Robertson Architects來為他們設計位於墨爾本的新辦公室。
Candlefox, an education marketplace that connects prospective students with Australia’s education providers, recently hired architectural firm Tom Robertson Architects to design their new office in Melbourne.
Candlefox HQ公司的設計從年輕充滿活力的公司中獲得靈感。新設計不僅僅是一個辦公室,還創造了一個協作、分享、社交和娛樂的空間。
Candlefox HQ takes its cue from the young, energetic company. More than just an office, the new design creates a space to collaborate, share ideas, socialise and entertain clients.
這個空間簡約而精致,而室內花園營造出活躍的氛圍。大膽的黑色網格框架結構,與植物的對比,增加了紋理、對比度和趣味性。
The space is minimalist and sophisticated, enlivened by the unexpected presence of an indoor garden. the bold mesh frame structure, and the plants it supports, adding texture, contrast and a sense of playfulness.
為了適應靈活、創新的工作場所的需求,整個空間是開放式的,利用植物的框架在更大的空間內創建區域。現在,這個空間有單獨辦公桌的空間,同時也為非正式會議、小組工作和遠離辦公桌的放鬆增加了休息空間。
To accommodate the needs of a flexible, innovative workplace the HQ is open plan, using the frame of the plants to create zones within the larger space. Now, the space has room for individual desks, while also adding breakout spaces for informal meetings, work among small teams, and relaxation away from the desk.
完整項目信息
項目名稱:Candlefox’s Biophilic Office
項目位置:澳大利亞墨爾本
項目類型:辦公空間/生態辦公室
完成時間:2018
項目麵積:200平方米
設計公司:Tom Robertson Architects
攝影:Lillie Thompson


