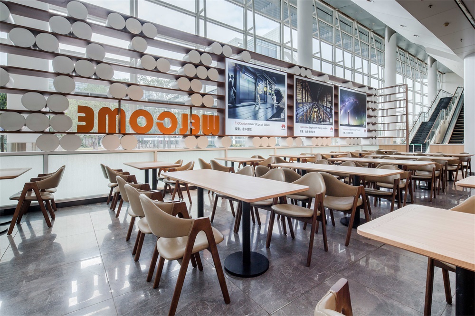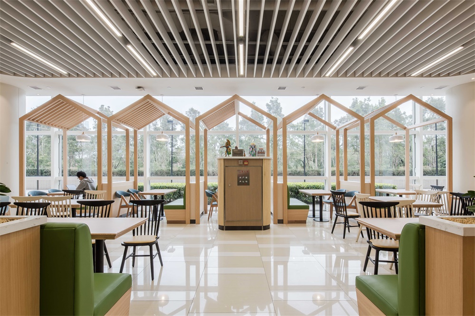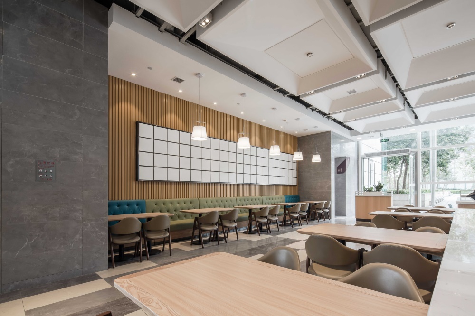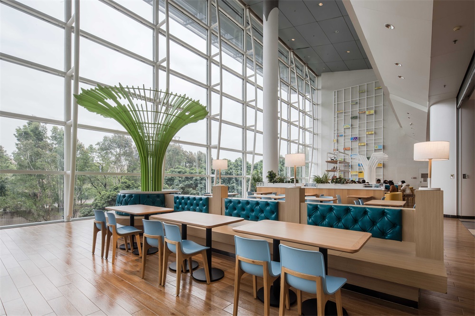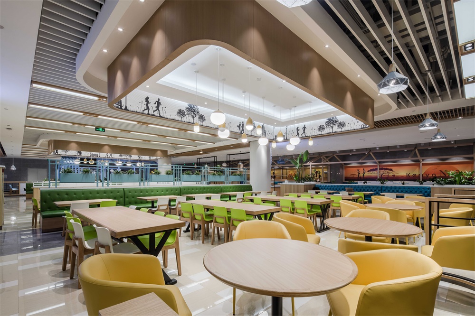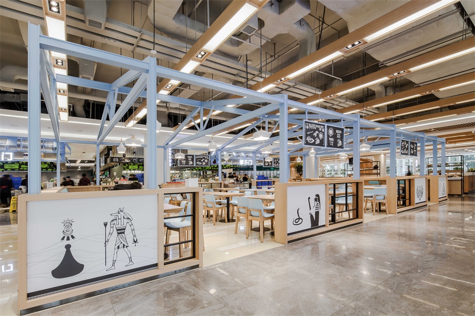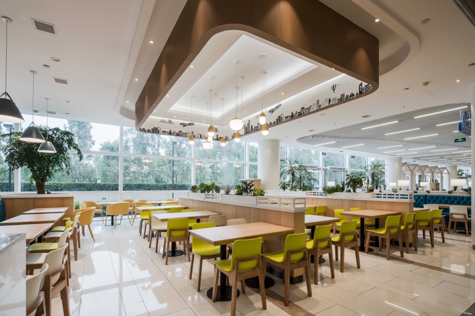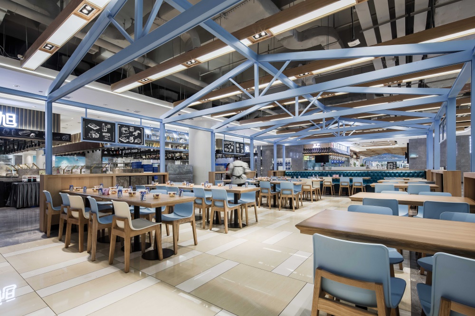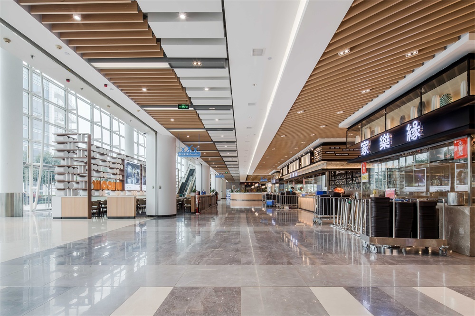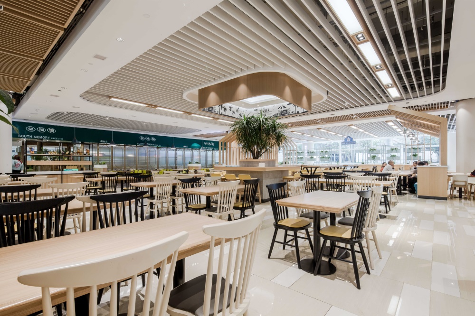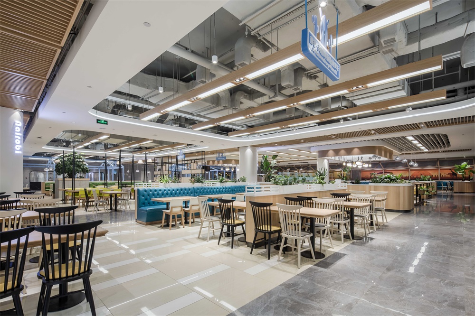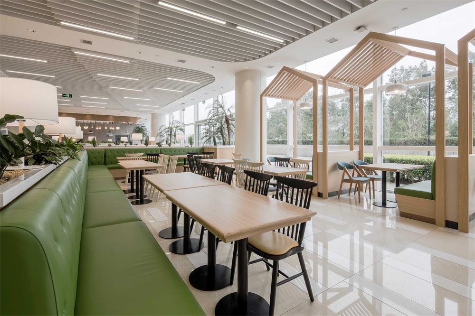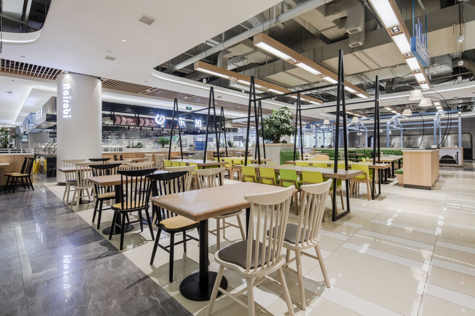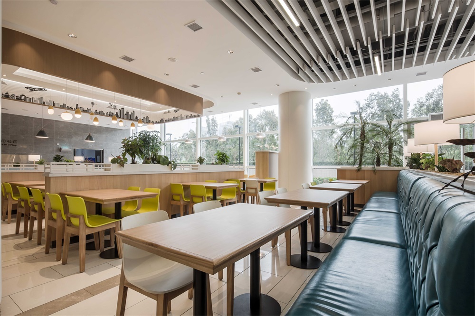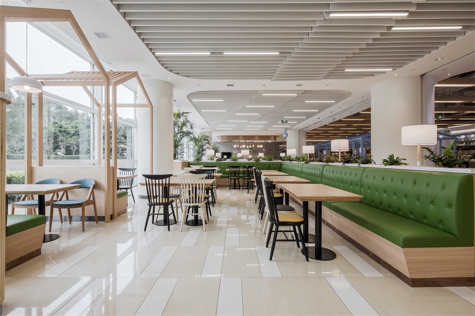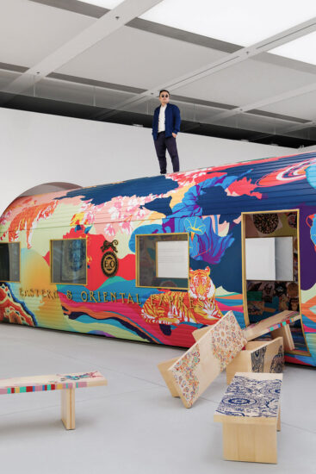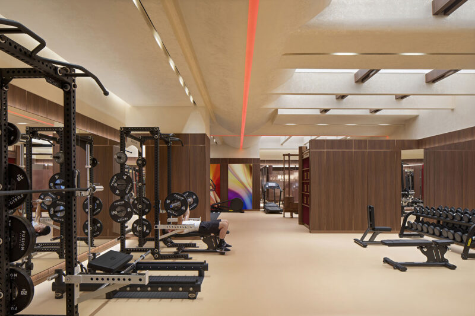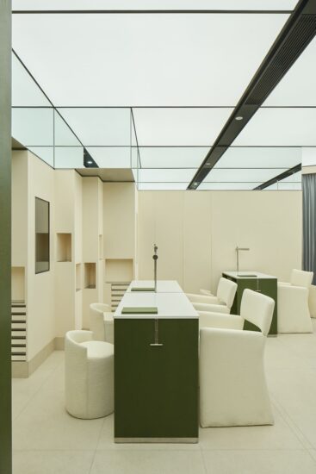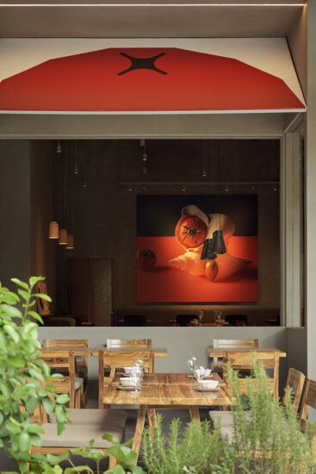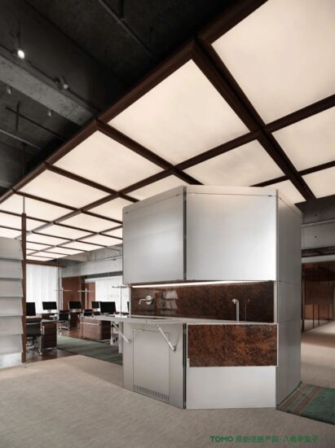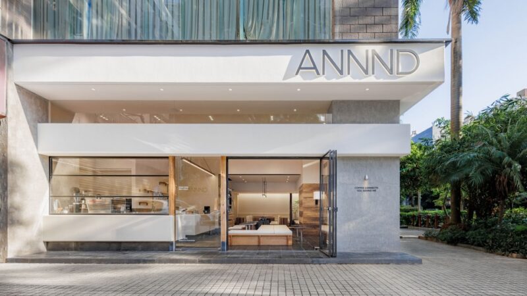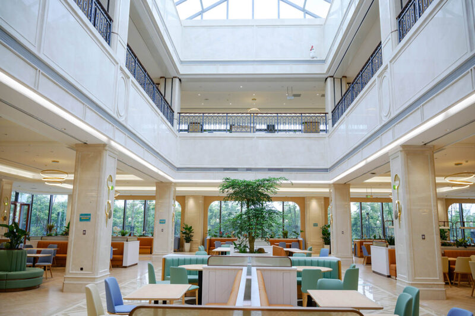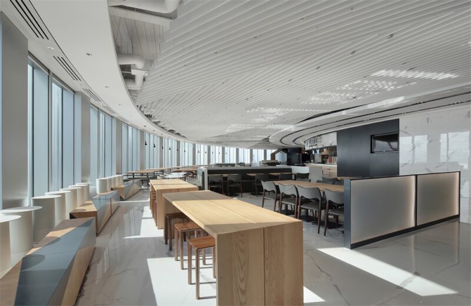LOFT中國感謝來自 金楓設計 的餐飲項目案例分享:
華為作為一個大型的跨國科技企業,在全球有很多地區部。餐廳也應該體現華為的全球化,也讓全世界的員工能感受到華為是一個整體。金楓設計將整個員工餐廳的就餐區域分成19個區域,分別對應華為全世界的19個地區分部,用其地區所在的建築特色、植物或文化物品的形象剪影體現各個地區部的特色,同時在設計方式上又是統一的。
As a large-scale multinational technology company, Huawei has many regional departments around the world. The restaurant should also reflect the globalization of Huawei, and let employees around the world feel that Huawei is a whole. Jinfeng Design divides the dining area of the entire staff restaurant into 19 areas, corresponding to 19 regional divisions of Huawei, representing the characteristics of each regional department with the architectural features of the area, the image of plants or cultural objects. The design method is unified.
到華為總部員工餐廳即能領略世界文化的萬種風情和魅力,譬如:中美洲明珠巴拿馬風情,浪漫的土耳其伊斯坦布爾風格,東南亞泰國曼穀特色,北美加拿大多倫多風情……
You can experience the world’s culture and charm in the restaurant of Huawei headquarters, such as: Central America Pearl Panama style, romantic Turkish Istanbul style, Southeast Asia Thailand Bangkok, North America Canada Toronto style…
完整項目信息
項目名稱:華為深圳F2員工餐廳改造設計
項目位置:中國深圳
項目類型:餐飲空間/員工餐廳
完成時間:2018
項目麵積:11000平方米
設計公司:武漢金楓榮譽室內環境設計有限公司
公司網站:http://www.whjfdesign.com
聯係郵箱:2077426231@qq.com
客戶:華為科技有限公司
品牌:科定成品木飾麵,西頓照明,馬可波羅瓷磚
攝影:金楓設計


