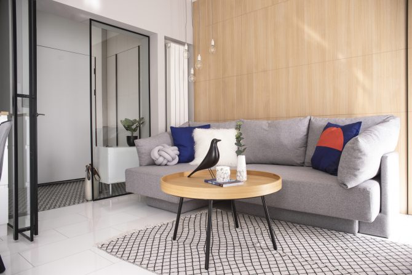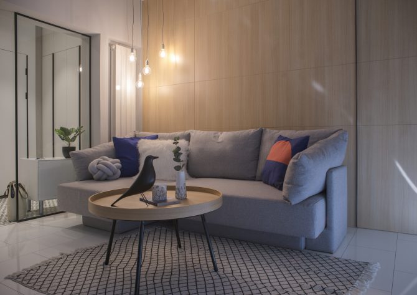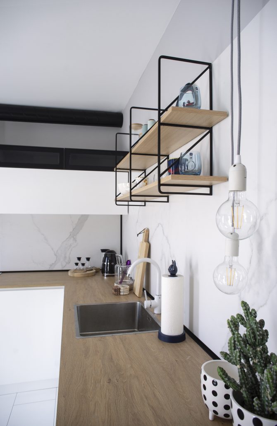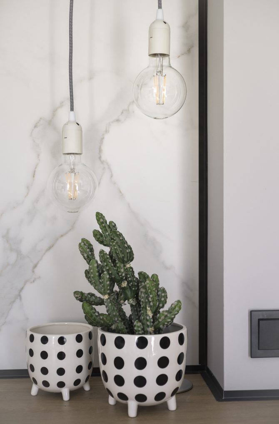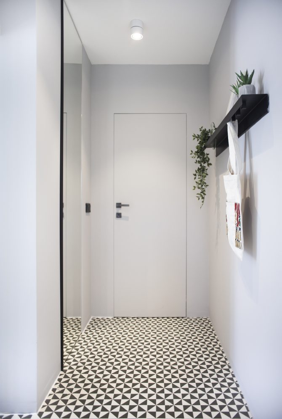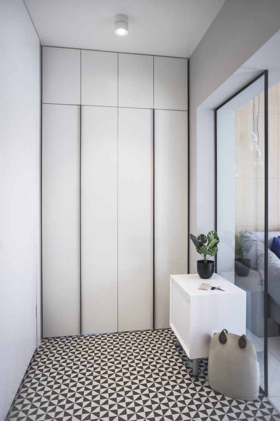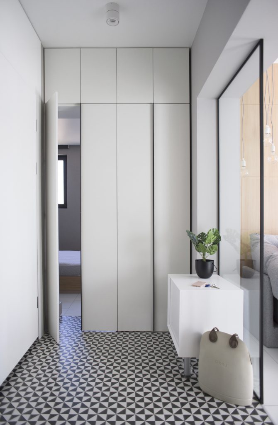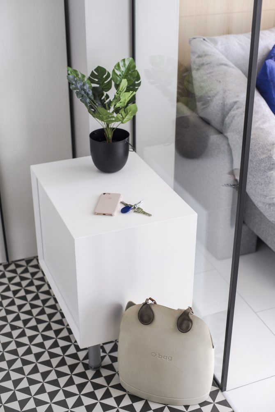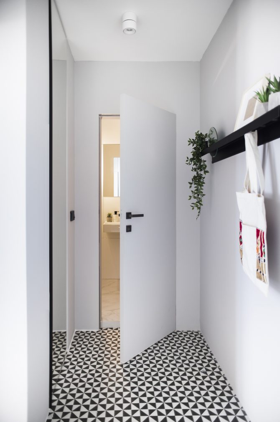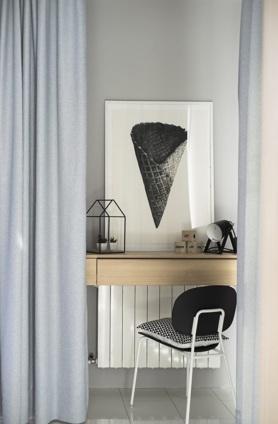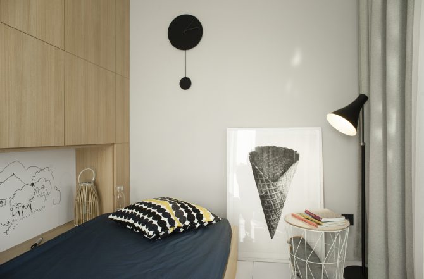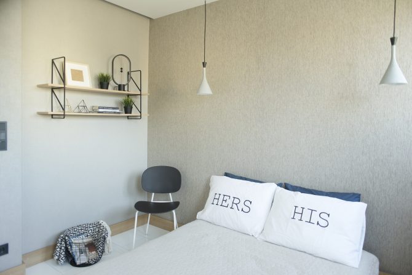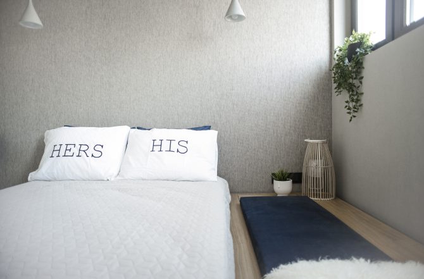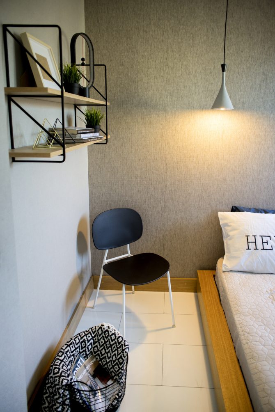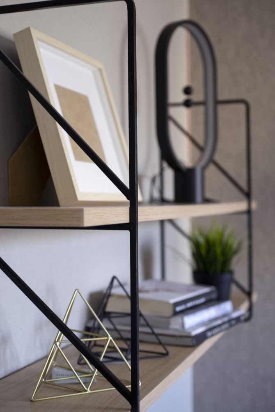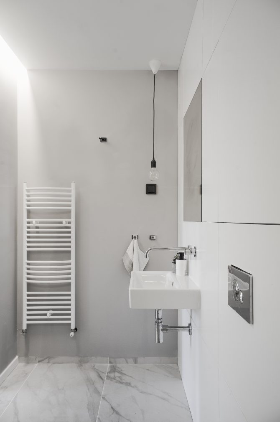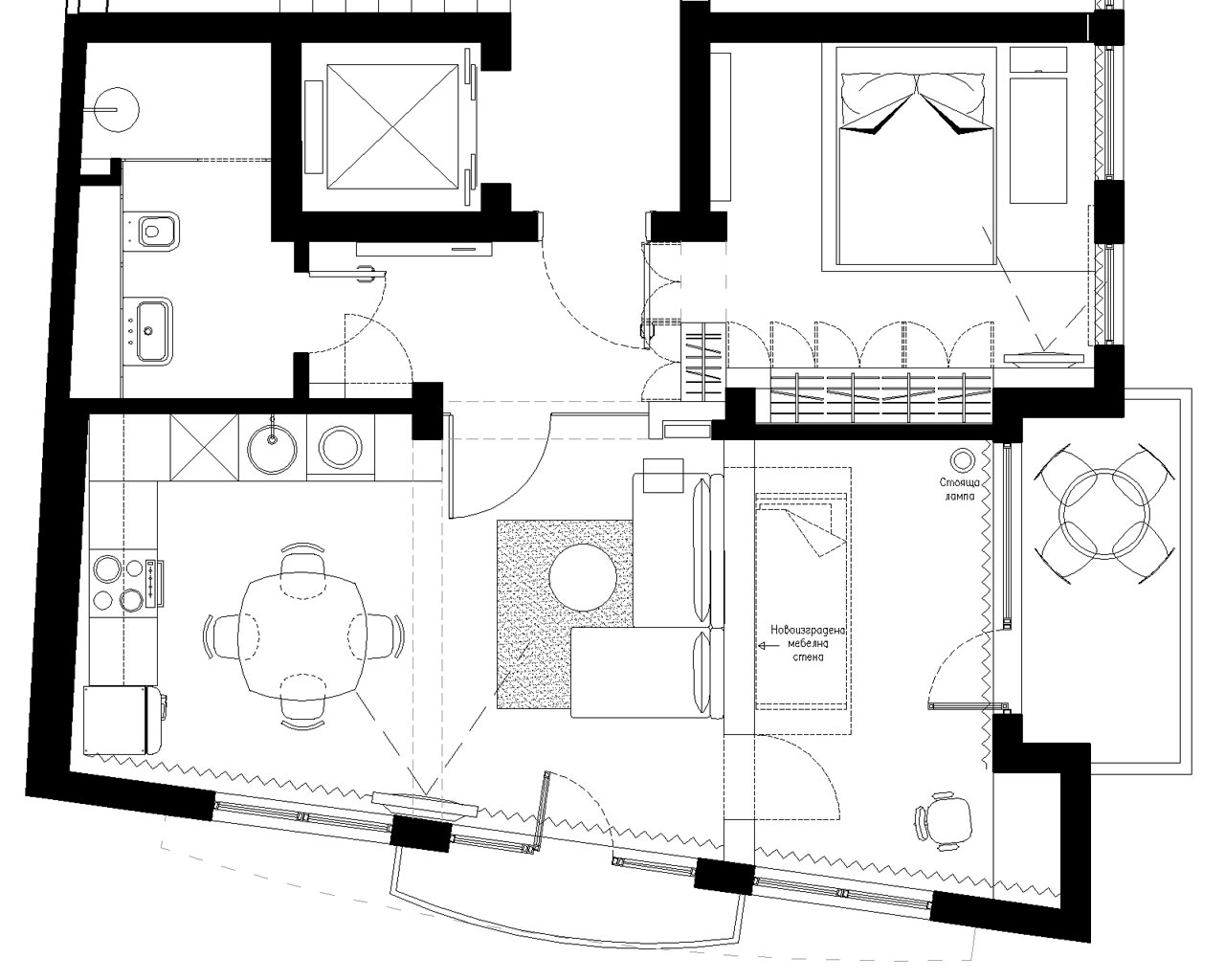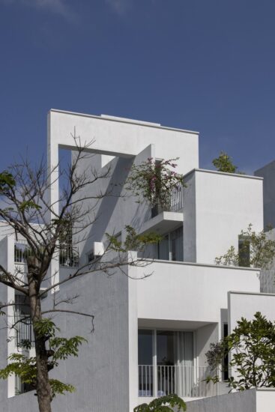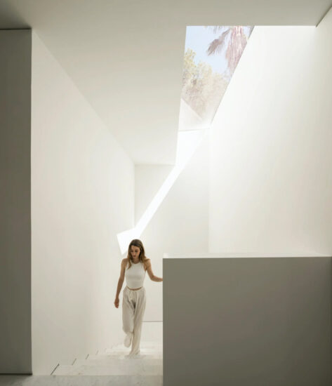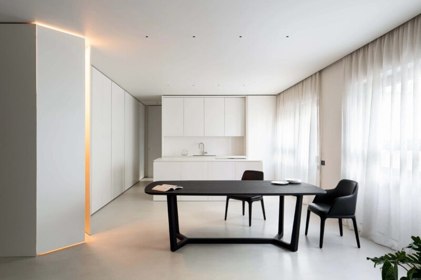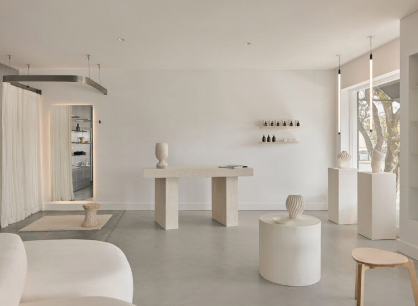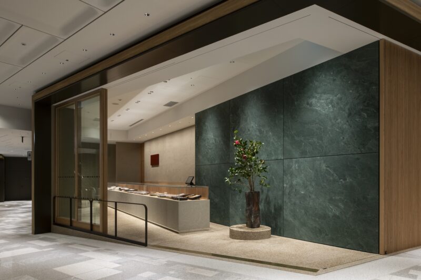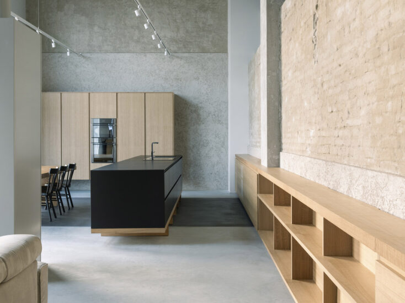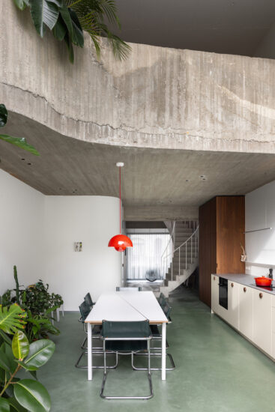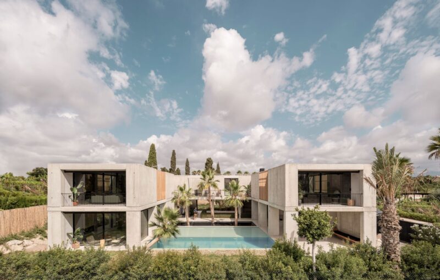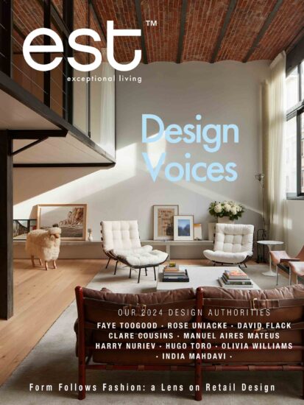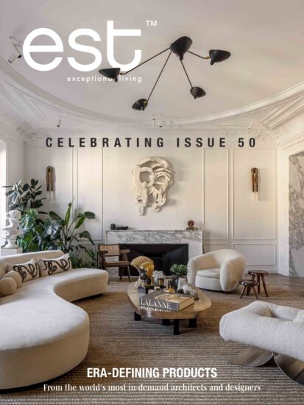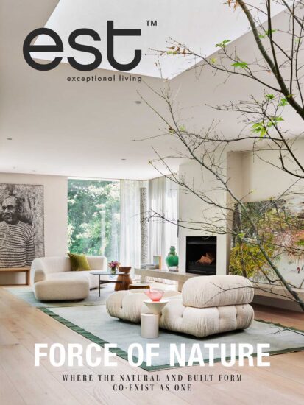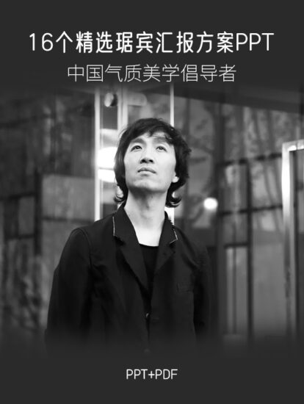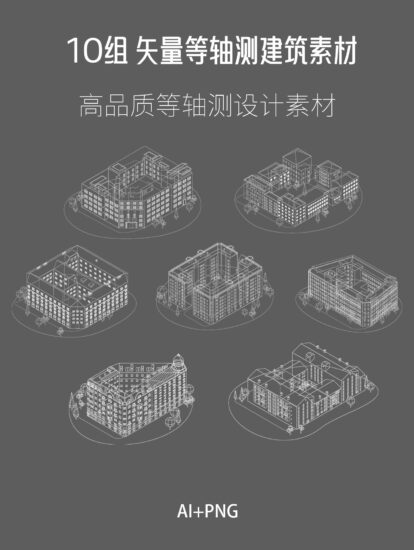ATG Design的任務是將一個緊湊的單臥室公寓轉變為一個三口之家的功能性生活空間。位於保加利亞索非亞市中心的SS-2公寓擁有現代化的設計,其現代設計傾向於極簡主義的一麵。雖然沒有過多的細節,但這套公寓仍然呈現出一種時尚的設計,並配有功能性解決方案。
ATG Design was tasked with transforming a compact, one-bedroom apartment into a functional living space for a family of three. Located in the city center of Sofia, Bulgaria, the SS-2 apartment smartly approaches urban living with its modern design that leans towards the minimalist side. While it’s void of over-the-top details, the apartment still presents a stylish design that’s finished with functional solutions.
L形廚房保持簡潔,配有白色櫥櫃,大理石後擋板和木質台麵。為了防止空間過於平淡,采用了鈷藍色冰箱和黑色裝飾細節。
The L-shaped kitchen keeps it simple with white cabinets, a marbled backsplash, and wooden countertops. To keep it from being too plain, they incorporated a cobalt blue Smeg fridge and black accents.
原來的客廳被縮小了,以便容納一間帶有一張小床和書桌的額外房間。木牆分隔了空間,同時在另一側是一個存儲空間。在走廊裏,主臥室的入口隱藏在一個白色的衣櫥裏。
The original living room was scaled back in order to house an additional room with a small bed and desk behind the sofa. A wooden walls splits the space while creating storage on the other side.In the hallway, the main bedroom access is hidden within a white wardrobe.
完整項目信息
項目名稱:SS-2
項目位置:保加利亞
項目類型:住宅空間/小宅概念
完成時間:2018
項目麵積:48平方米
設計公司:ATG Design
攝影:ATG Design




