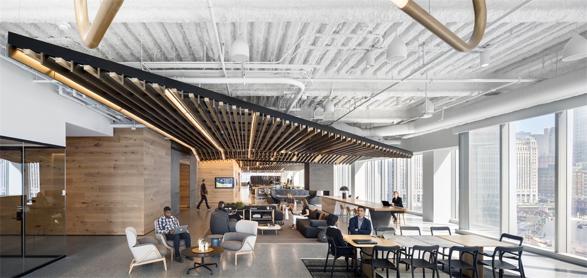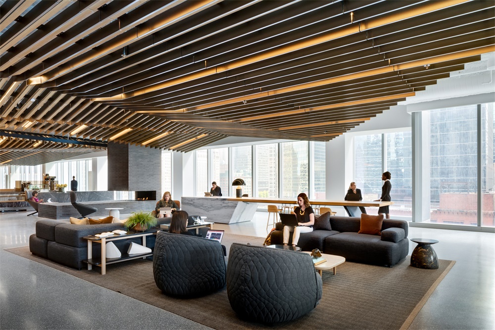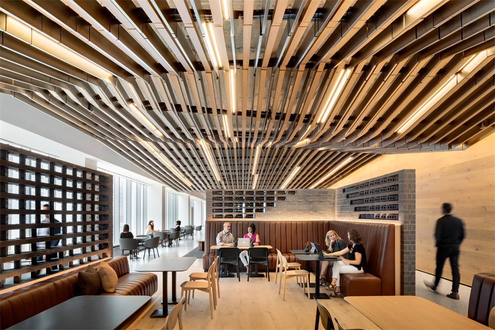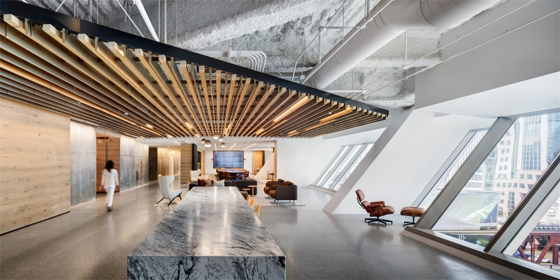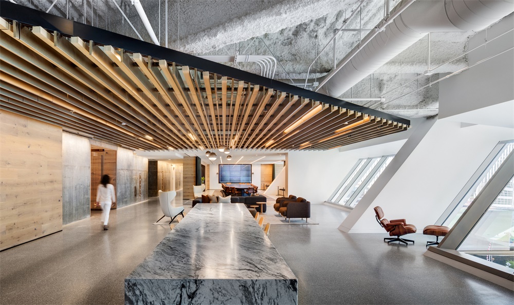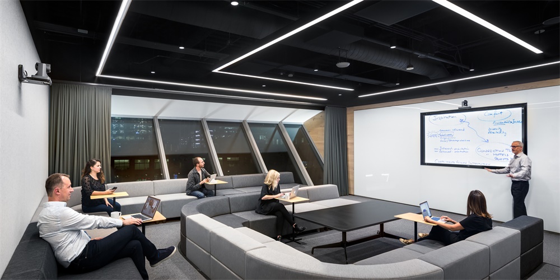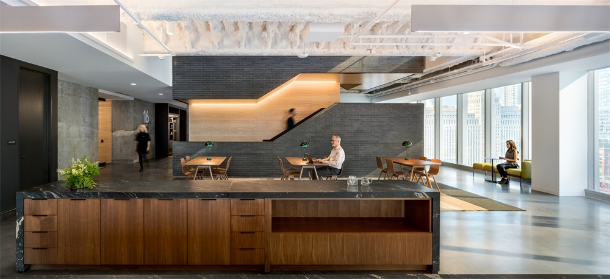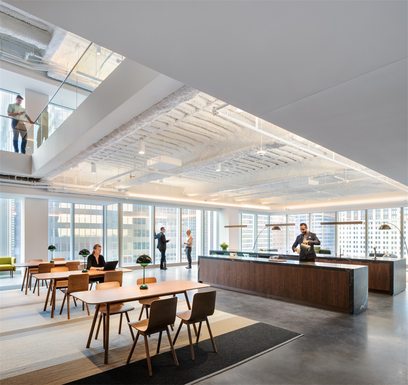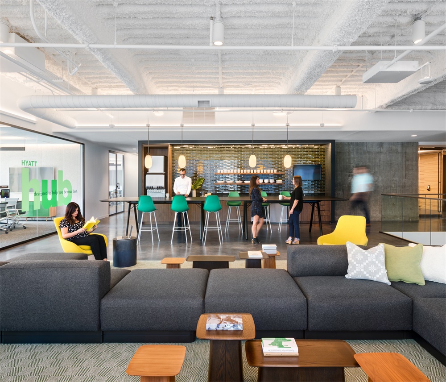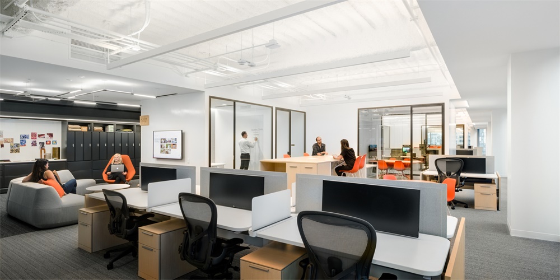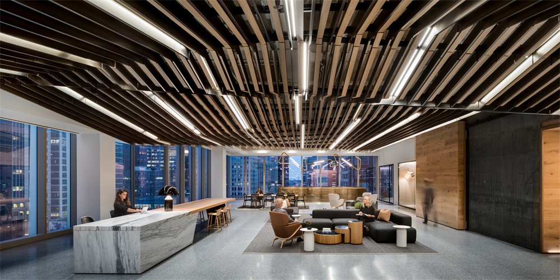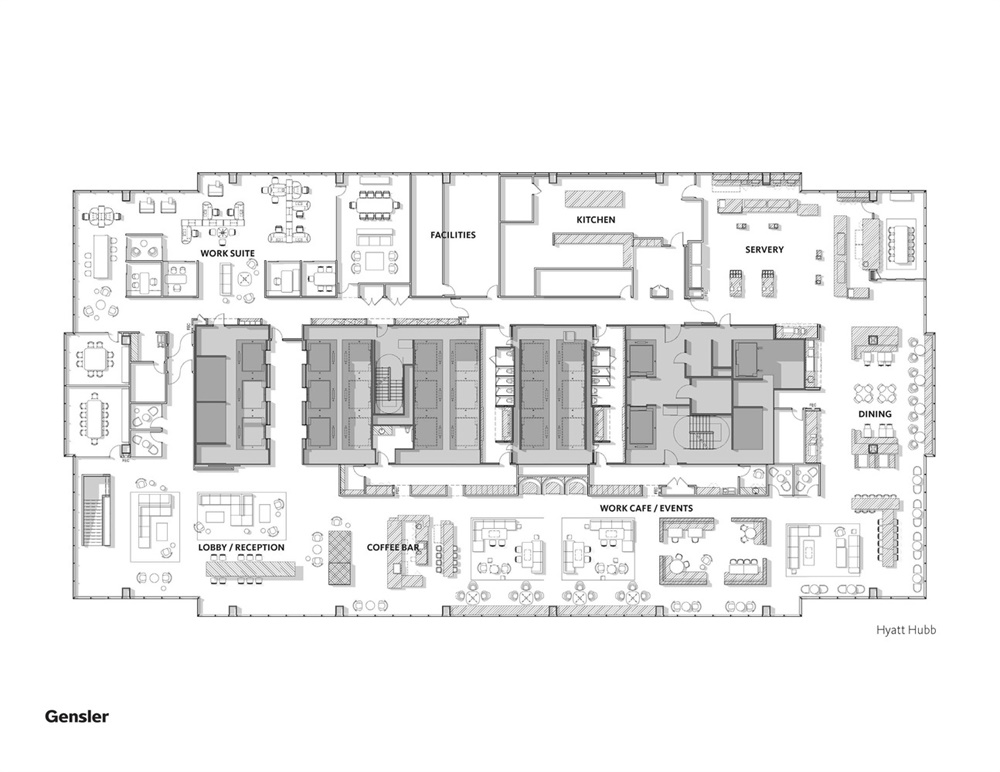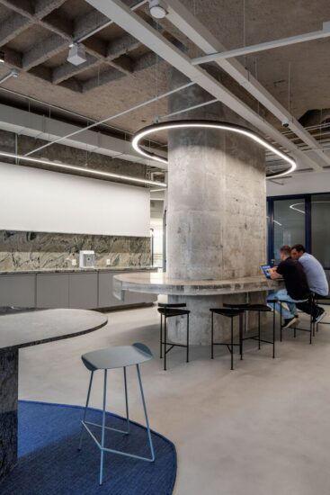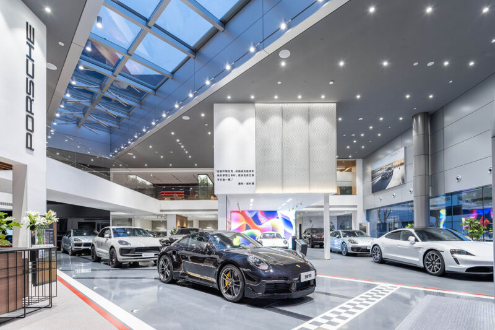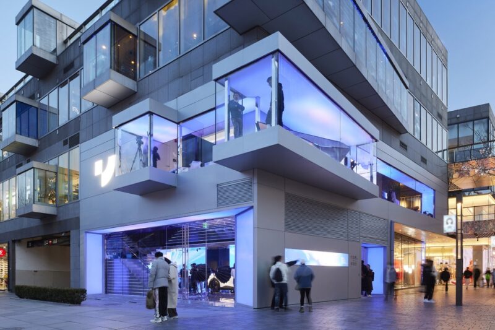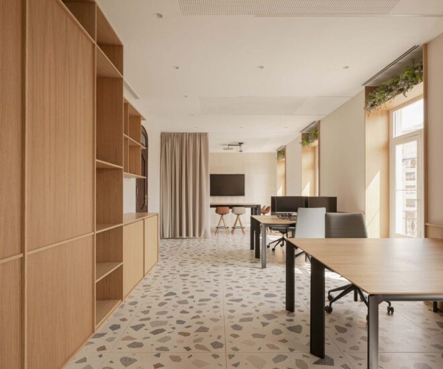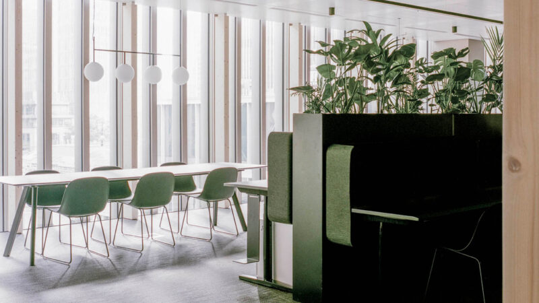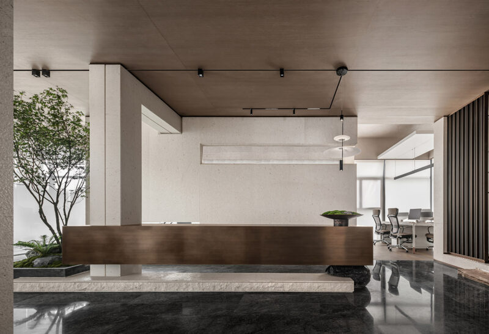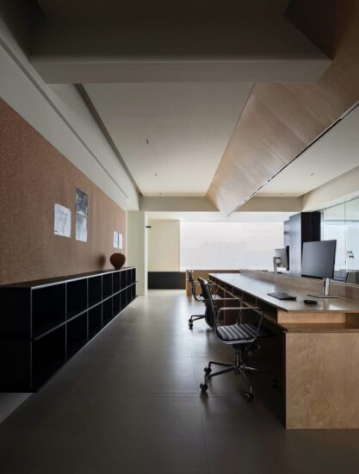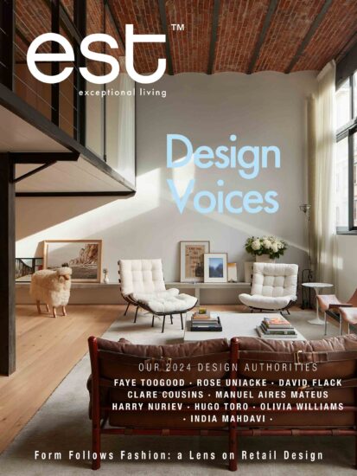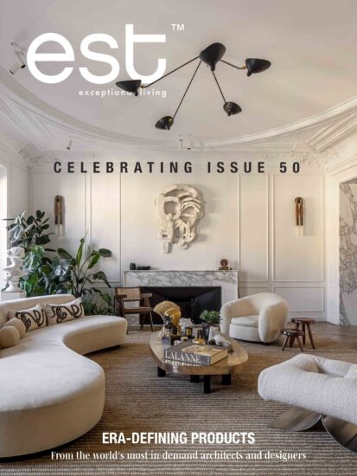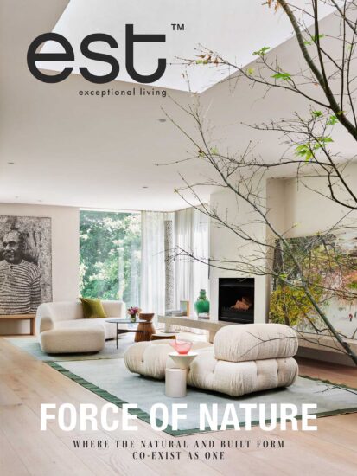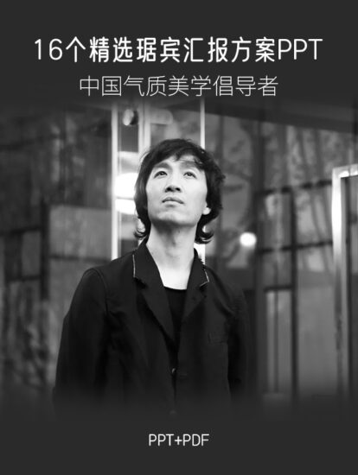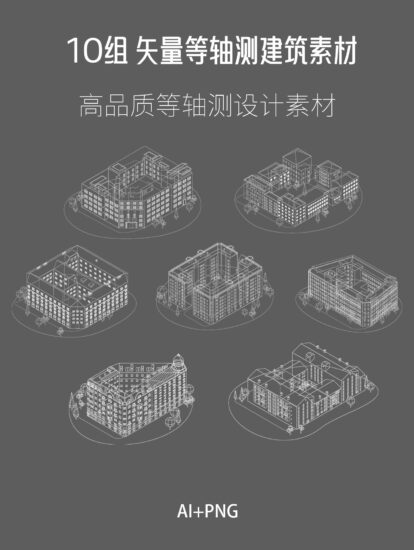為了解決總部員工間缺乏聯係,缺乏對公司的整體認識以及對凱悅酒店物業工作員工的了解,凱悅集團打算將位於芝加哥的幾個辦公室進行整合,並將新辦公室設計成21世紀工作空間的範例。經過對自身品牌獨特性的重新審視,凱悅發現公司現有的工作場所會對員工跨學科的思考與跨職能的合作產生抑製作用,而這些恰恰是快節奏的酒店業競爭所必需的。
The timing was right—Hyatt needed to consolidate several offices throughout Chicago; there appeared to be a lack of connection between the staff at headquarters—many who had limited personal knowledge of Hyatt properties—and the staff at the hotel properties; and their workplace needed to reflect the work paradigm of the 21st century.
在將公司搬到北河濱廣場150號這座新地標後,這家芝加哥的酒店巨頭總部的員工終於在同一屋簷下。為了能讓總部員工與全球近700家酒店的員工產生共鳴,設計團隊將凱悅在酒店用戶體驗設計時使用的概念,即“七個客戶接觸點”(Seven guest touchpoints),應用到了總部的工作空間設計中。
Hyatt’s move to 150 N. Riverside Plaza brought this Chicago-based hospitality corporation’s colleagues together under one roof in a new architectural landmark. With a renewed focus on its distinctive brands, Hyatt found its current workplace to inhibit the kind of interdisciplinary thinking and cross-functional collaboration necessary to compete in the fast-paced hospitality industry.As part of the overall design concept, our team incorporated Hyatt’s seven guest touchpoints utilized in designing the guests’ journey throughout their stay at any hotel, all to build empathy between the employees at the headquarters and those working in almost 700 hotels around the world.
這種客戶體驗可被分為入住與送別、食品與酒水、客房、活動、會議、日常服務以及其他。如今,這七種體驗將融入到凱悅總部職員們的日常工作中。將“入住與送別體驗”作為設計重點,設計團隊創造了“8樞紐”這個全新的概念:在包含一個多功能的前台,一個可進行合作辦公、會議、活動、食物與飲品體驗的空間同時,“8樞紐”還為無工位辦公的員工們提供了額外空間進行工作、會議與交流。同樣,設計團隊也會以一種全新的方式,保證公司的每一個員工擁有一個屬於自己的工位。在摒棄一刀切設計的基礎上,新的工位將滿足每個人的需求與工作方式。個性化的“工作套房”空間,將按照一種全新的模式策略,把包含私密性、定製化與擁有感的私人辦公空間,與包含靈活性、情誼感與側麵意識的開放辦公空間相結合起來。
This experiential lens includes an arrival & departure experience, food & beverage offerings, guestrooms, events, meetings, services, and other experiences which is now how Hyatt headquarter employees experience their day. With special attention paid to arrival and departure, the team created a new concept that resulted in “Hub 8,” a multipurpose reception, co-working, meeting, event, and food & beverage-focused environment that provides additional spaces for free-address colleagues to work, meet, and socialize. In addition, we ensured a new experience for Hyatt employees so that everyone would have a seat—in a way that met their needs and supported the way they worked. No more “one size fits all.” In customized WorkSuites, the best attributes of Private Offices – privacy, the ability to meet on-demand, and a sense of ownership – combine with the best attributes of open plan environments – flexibility, camaraderie, and lateral awareness – in a new model workplace strategy.
與此同時,無數適合一對一交流的協作空間與個人角落與相應地設施結合,構建了出了相互連接並具有創造性的環境。而與巨大磚製樓梯相連接的“工作套房”空間,在展示芝加哥城市風景的同時,其經過本地化的社交與合作屬性也將為員工們提供社區級別的互動體驗。源自普利茲克獎與芝加哥建築遺產的交織靈感,融入從酒店客戶體驗角度進行的辦公空間設計,漂浮在芝加哥河兩個分支交彙點上的凱悅新總部 ,已經成為城市新的地標。將樓上的工作區域與公司核心文化相連接,這個裝滿精美食品與飲料、熱鬧又充滿活力的社區空間,便是凱悅酒店熱情好客的新門麵。
Now countless iterations of collaboration space and individual nooks for focus or one-on-one conversations joined with appropriate amenities support an environment of connection and innovation. Connected with a monumental brick stair, the WorkSuite floors are paired at localized, social and collaborative hubs that provide neighborhood-level interaction with sweeping views of the Chicago cityscape.
∇ 平麵圖
完整項目信息
項目名稱:Hyatt Global Headquarters
項目位置:美國芝加哥
項目類型:辦公空間/總部
完成時間:2017
項目麵積:263000.0平方米
設計公司:Gensler
攝影:Rafael Gamo


