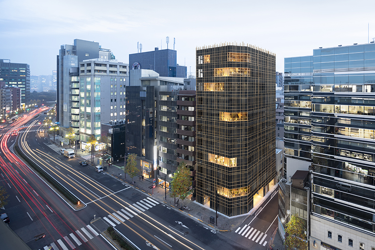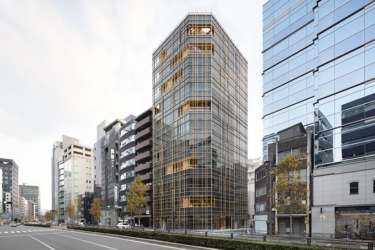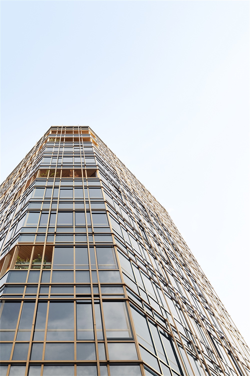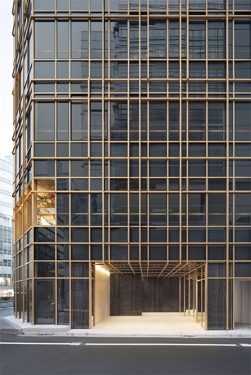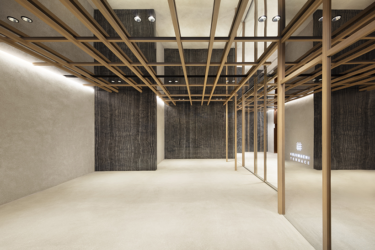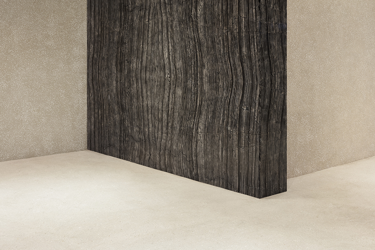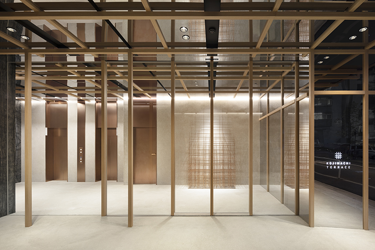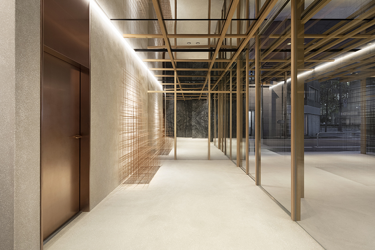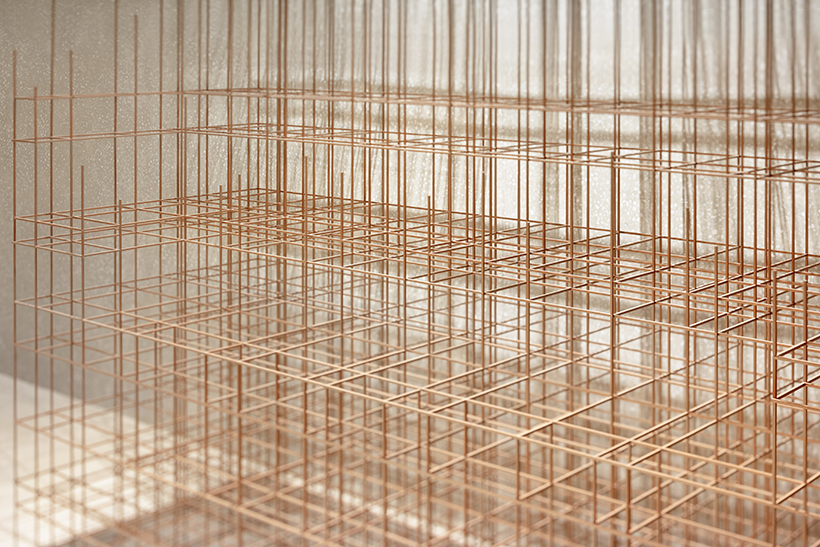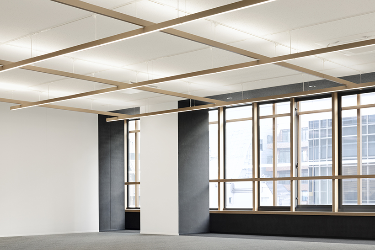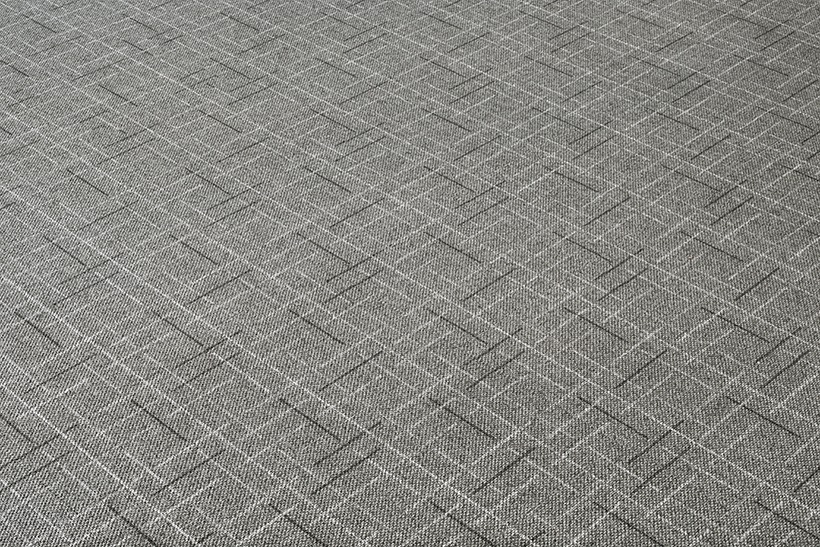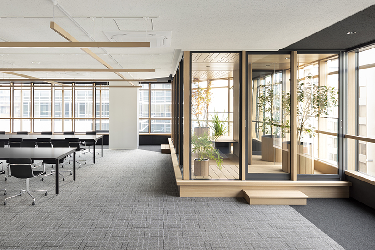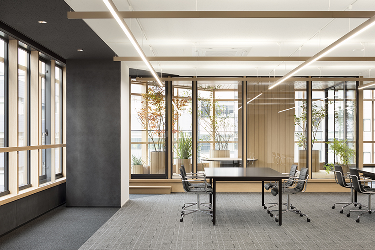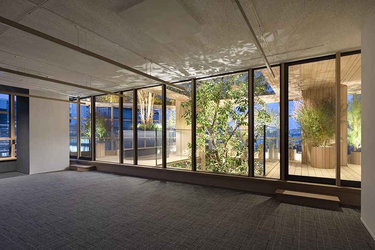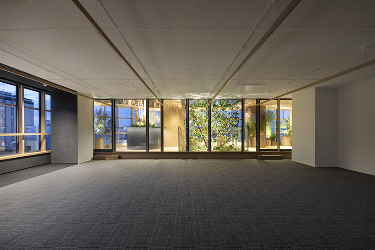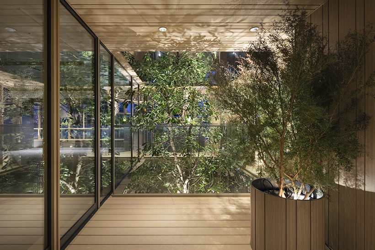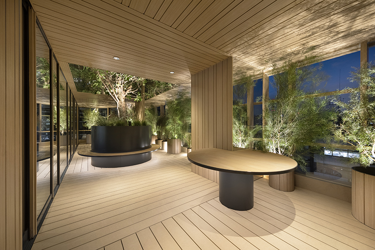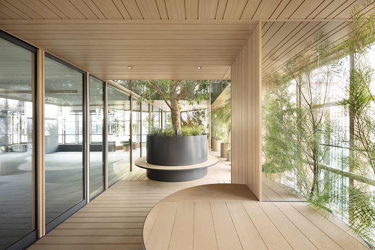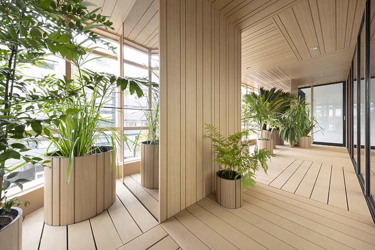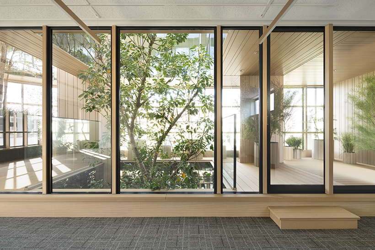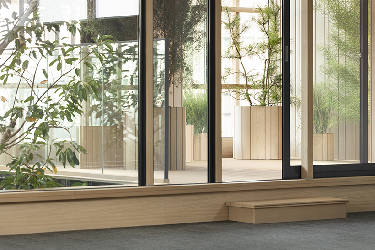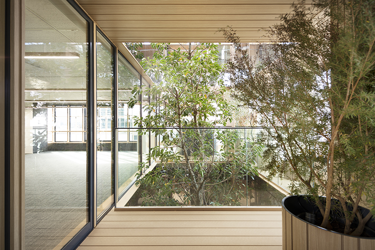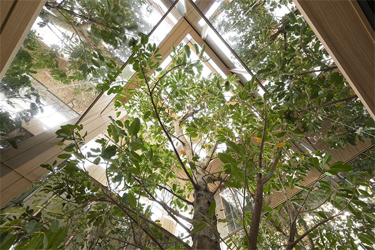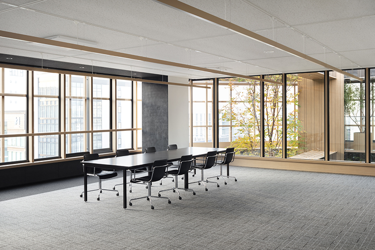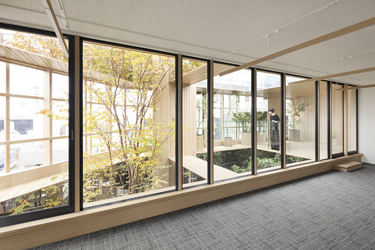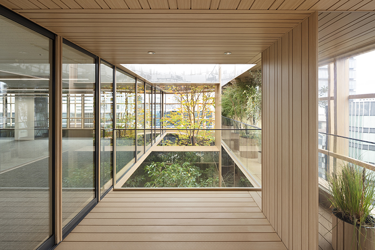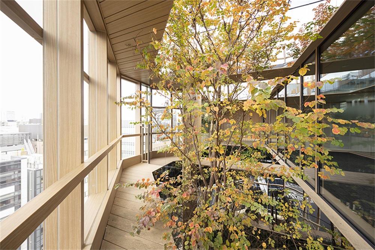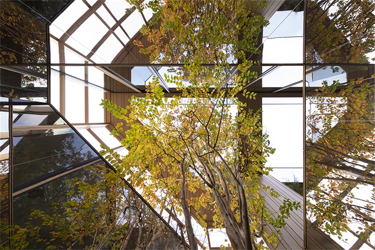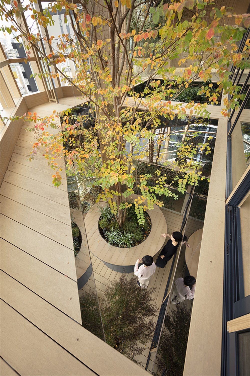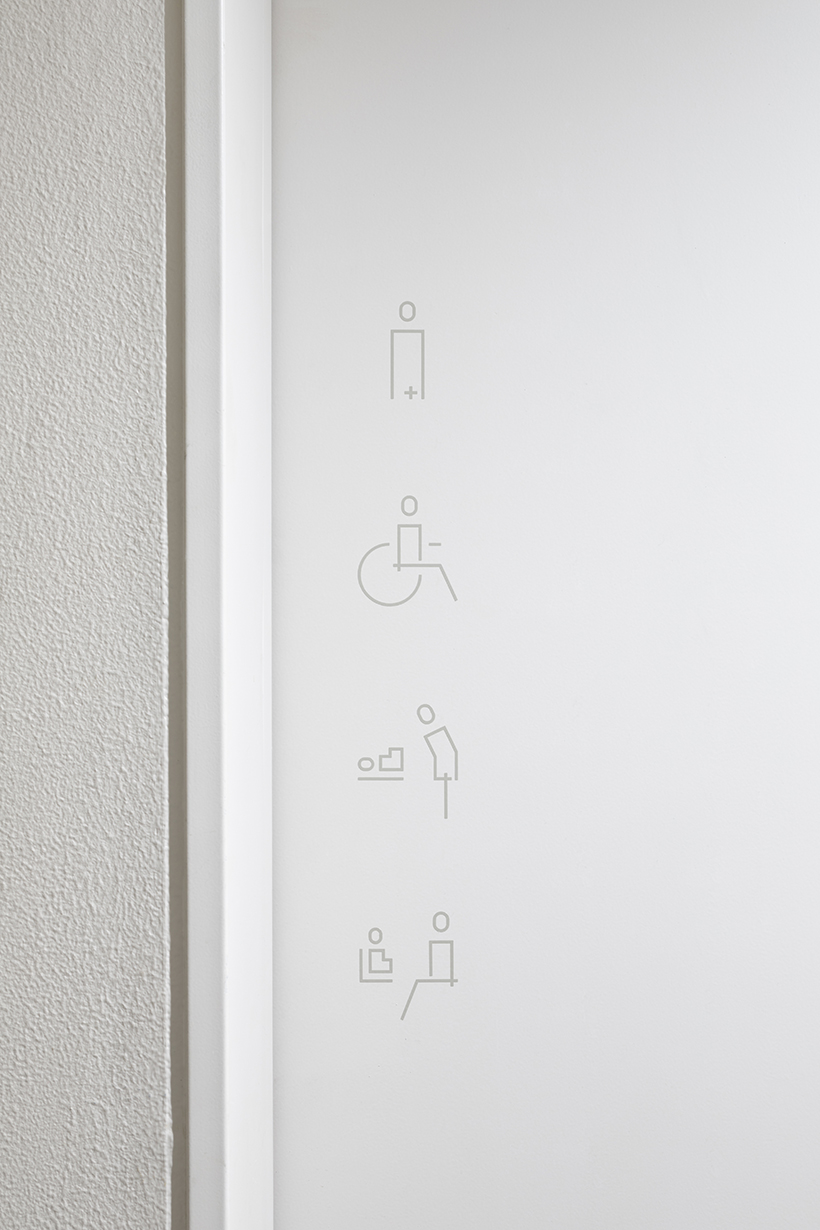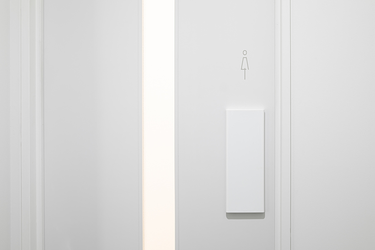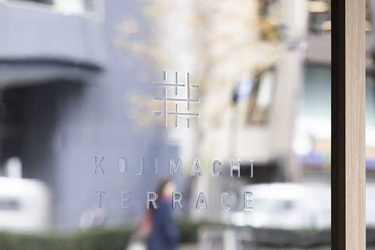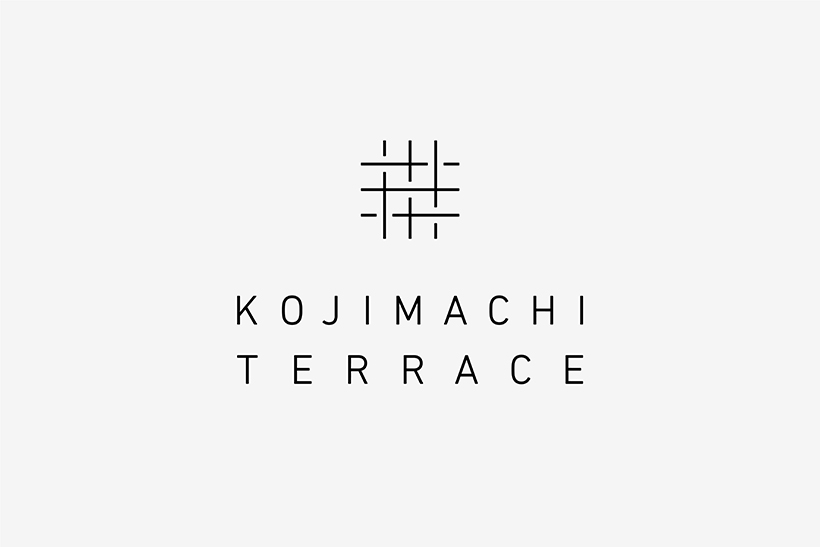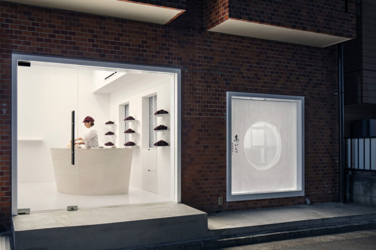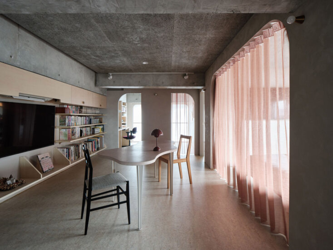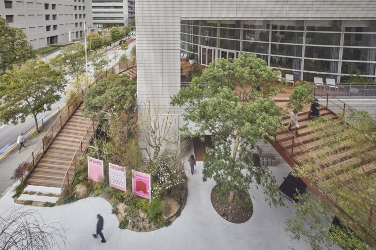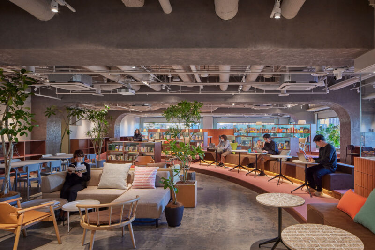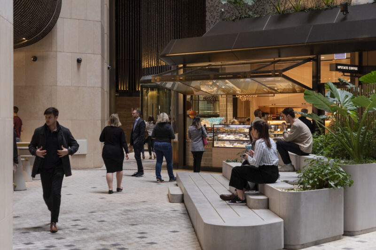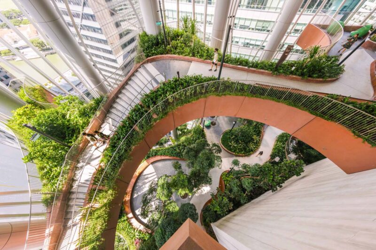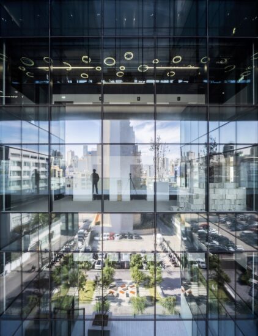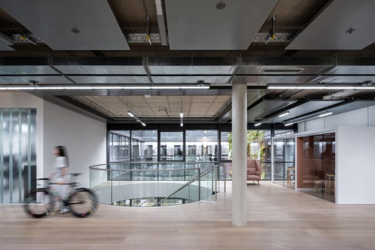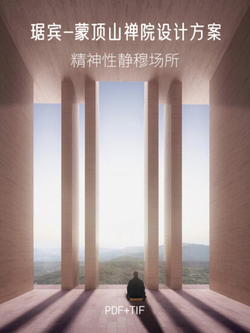這棟位於東京Kojimachi的11層建築,是由Ikawaya Architects和Nendo合作完成的新辦公室項目,它將人們與戶外聯係起來,增強了自然的力量,從而改善了工作條件。為了有更多的戶外體驗,設計團隊在立麵上分散地設置了六個陽台,通過簡單地關閉圍繞它的門窗,可以很容易地將這些空間轉變為會議區域。
located within the kojimachi neighborhood in central tokyo, japan, nendo has designed an office building that connects people to the outdoors, enhances the power of nature, and thus improves working conditions.to allow more physical experiences of the outdoors, six balconies have been placed sporadically on the yokohama ekimae building’s eleven floors. these spaces can easily be transformed into meeting areas by simply closing the doors and windows that surround it.
建築的前三層樓是一個頂樓花園,裏麵種滿了植物,這裏充滿了光線,設計師們稱之為天空森林。在這裏,辦公室工作人員可以在不離開工作的情況下感受自己在真實的森林中。
the design peaks with a unique open-air garden, called the ‘sky forest’, on the building’s three highest levels. with lush greenery, the terrace offers employees a retreat from the desk.
除了陽台,建築外立麵覆蓋著的大玻璃窗也能讓自然空氣進入室內。這些露台和窗戶可能會導致外部的鐵軌變得難看。然而,nendo通過將導軌和支柱編織成一個自然的凸輪形網格來防止這種情況,所有這些都具有相同的尺寸和木質表麵。
as well as the many balconies, the building’s façade is also covered with large glass windows with some enabling natural air into enter the interior. these terraces and windows could have resulted in unsightly rails on the exterior. however, nendo prevented this by weaving the rails and pillars into a natural, camoflaged grid, all in the same size and wooden finish.
與外部使用的木材不同,辦公室的內部設計包括原石和青銅色的不鏽鋼。地板和牆壁是手工抹灰的,以創造一個不均勻的,紋理的外觀,喚起一種自然的品質。盡管如此,室內的燈光設計像室外網格一樣編織,直接指向地板和天花板,給人一種縱深感。辦公室設計的複雜性質還包括使用編織圖案創建的長凳,地毯和徽標。
in contrast to the timber used for the exterior, the office’s interior design includes raw stone and bronze-colored stainless steel. the floors and walls were manually plastered to create an uneven, textured appearance that evokes a natural quality. weaved like the exterior grid, though, the interior’s lighting design is directed to the floor and ceiling to deliver a sense of depth. the intricate nature of the office design is complete with benches, carpets and logos created using woven patterns.
完整項目信息
客戶:yokohama ekimae building
項目名稱:kojimachi terrace
項目位置:日本東京
項目類型:辦公空間/辦公樓
完成時間:2019
項目設計:nendo & Ikawaya Architects
攝影師:takumi ota


