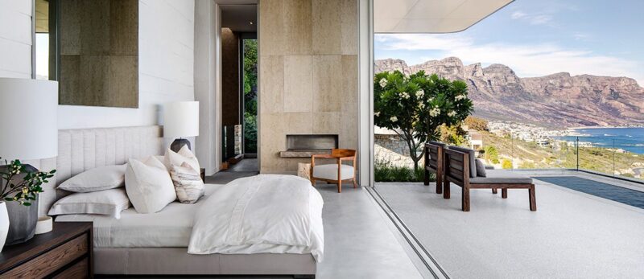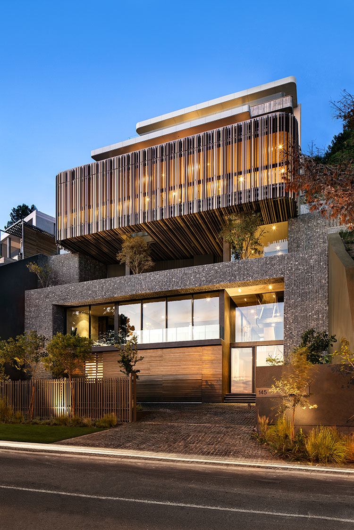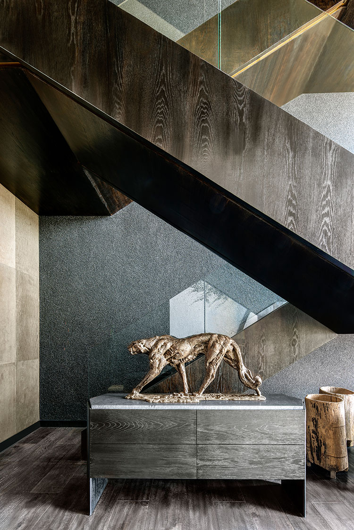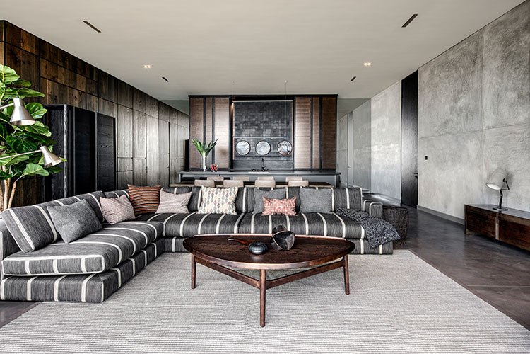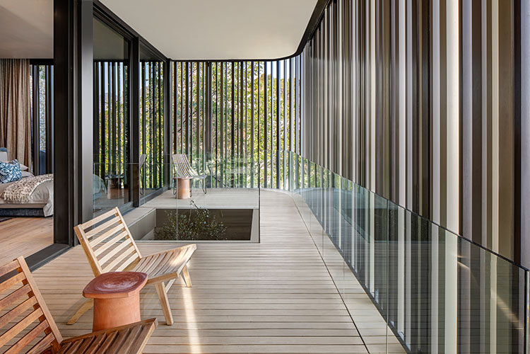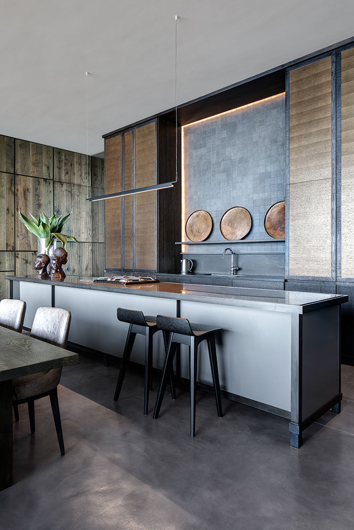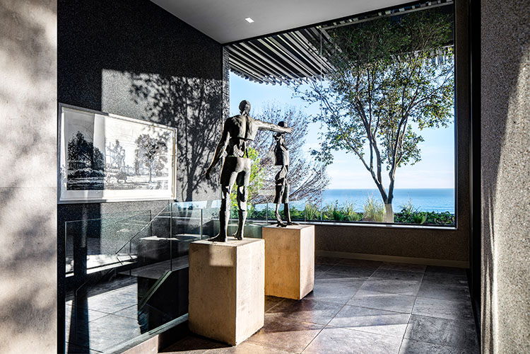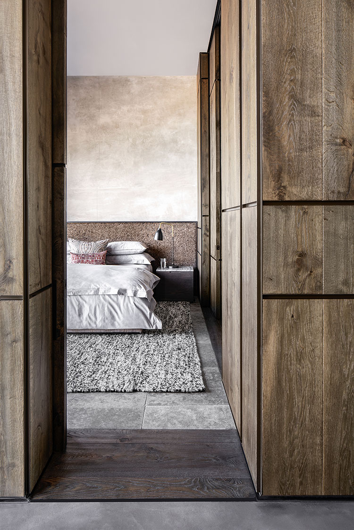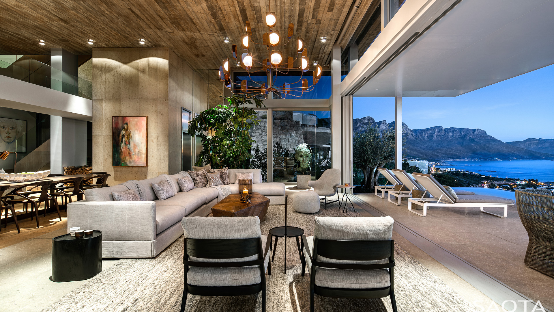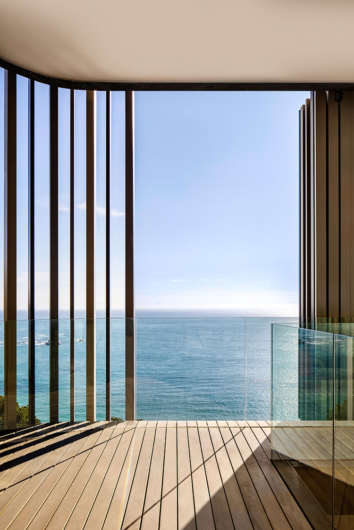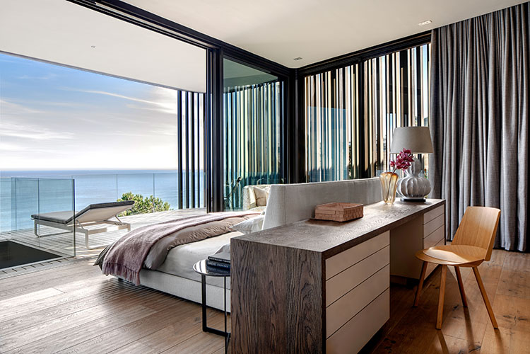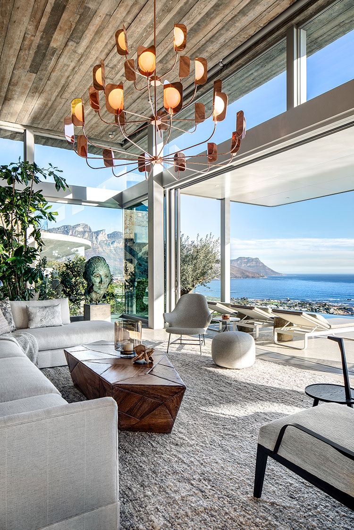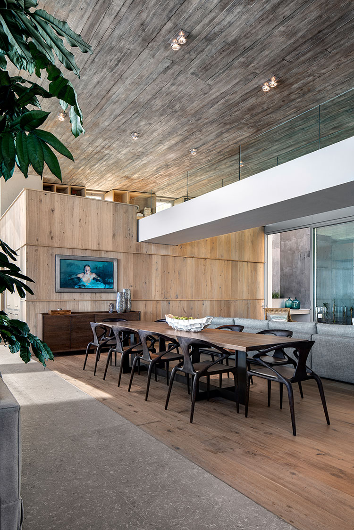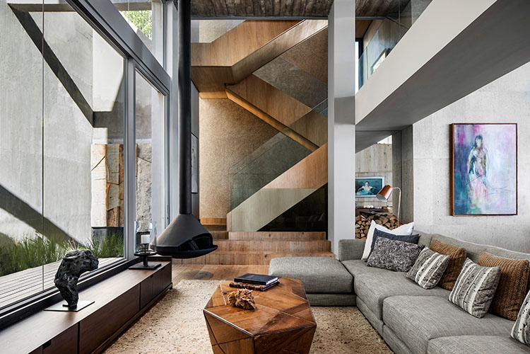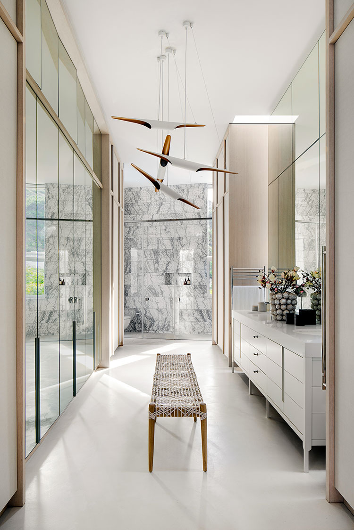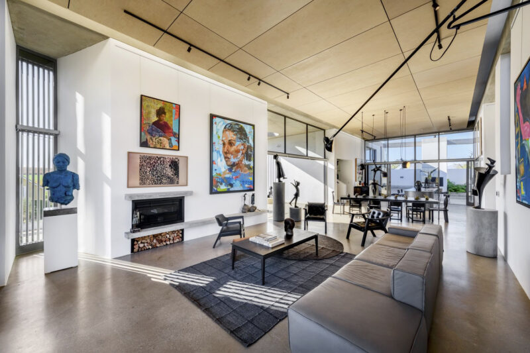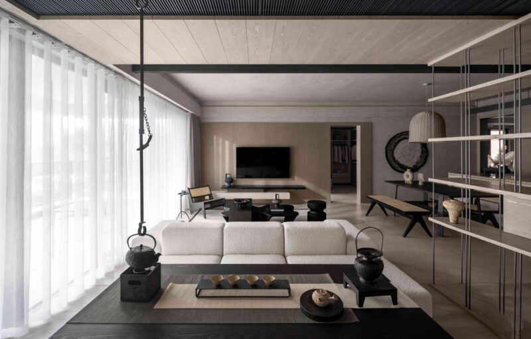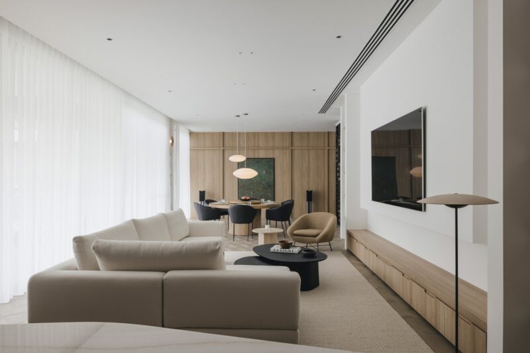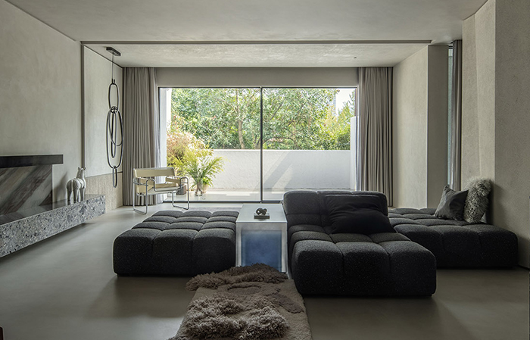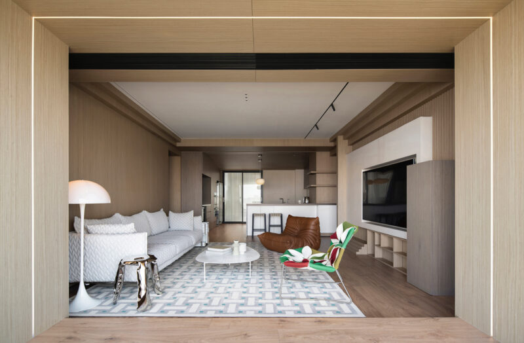這座由南非工作室SAOTA設計的新住宅位於克利夫頓(Kifof Road),沿著獅頭山(Lion’s Head)的西坡蜿蜒而行,位於風力密集的克利夫頓(Clifton)郊區。
Accessed from Kloof Road, which winds along the western slopes of Lion’s Head, this new residence designed by South Africa-based studio SAOTA rises in the wind-protected suburb of Clifton.
該項目需要處理的第一個方麵是必須挖掘以適應結構的陡坡。住宅沿著山的一側錯落有別的布置,上層的私人樓層得到了適當的遮擋,既不可見也不受街道噪音的幹擾。
The first aspect of the project that required addressing was the steep slope that would have to be excavated to accommodate the structure. The home was conceived as an arrangement of staggered blocks that rise along the side of the mountain, with the upper, private levels becoming appropriately shielded from both visibility and street-level noise.
該項目負責人、南非建築公司SAOTA的建築師Phillippe Fouche表示,設計的概念是恢複自然景觀的品質。建築的下部是一個獨立的公寓,表達為一個沉重的石頭基座,它格賓牆的外部和黑色染色橡木的內部,百葉窗外的混凝土反射出山坡上的岩層。上層是一個過渡空間,表現為一個綠色平台和燒烤區域。住宅的所有樓層都通過一個木樓梯連接起來,就像一條折疊的絲帶,隨著樓梯的升起,樓梯色調逐漸變淡。
“The conceptual approach to the design was to reinstate the qualities of a natural landscape,” says architect Phillippe Fouché of South African architectural firm SAOTA, who lead the project. The lower part of the building, an independent apartment, is then expressed as ‘a heavy stone plinth’, its gabion-walled exterior and cocooning interior of dark-stained oak and off shutter concrete reflecting the strata of the mountainside out of which they emerge. On top of this is a transitional space that is expressed as a green terrace and braai area. All levels of the house are connected via a sculptural timber staircase, like a folded ribbon that, gradually lightens in tone as it rises.
這一層的混凝土天花板,用粗糙的鋸木板做成百葉窗,突出了它的原始質感。這種對自然材料的強調也可以在這個空間的木地板和木材覆蓋的廚房中看到。
The concrete ceiling of this level, shuttered with rough-sawn planks, championing its raw texture. This emphasis on natural materiality can also be seen in the wooden floors and timber-clad scullery in this space.
最上層的主臥室位於樹頂之上,因此材料如白色大理石、淺色木材和天窗的使用表達了一種空氣和開放的感覺,而折疊的玻璃牆擴大了空間視野。
The uppermost level, the master bedroom, sits above the tree-tops and as such the materials – white marble, pale timber – and use of skylights express a feeling of air and openness while fold-away glass walls welcome in the full expanse of the view.
完整項目信息
項目名稱:Kloof 145
項目位置:南非開普敦
項目類型:住宅空間/私人住宅
項目麵積:850平方米
完成時間:2017
設計公司:SAOTA
室內裝飾:OKHA
園林綠化:Franchesca Watson Garden Designer
攝影:Adam Letch & Micky Hoyle


