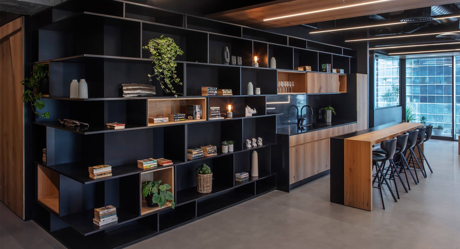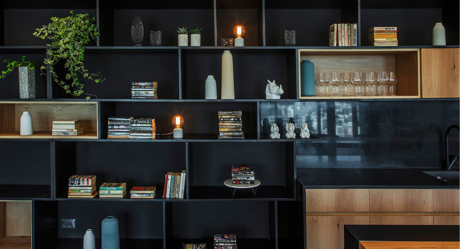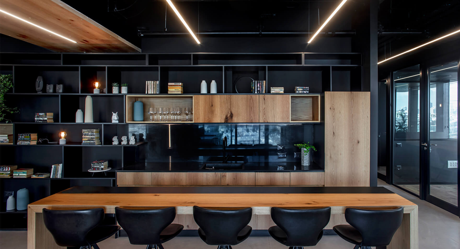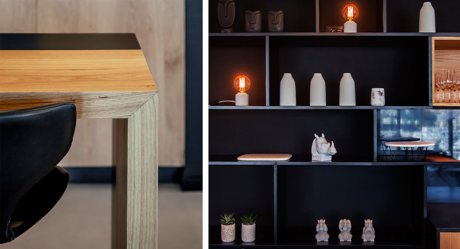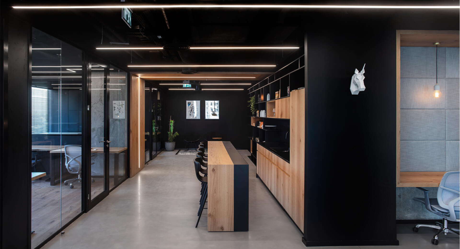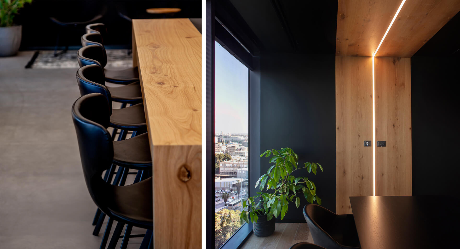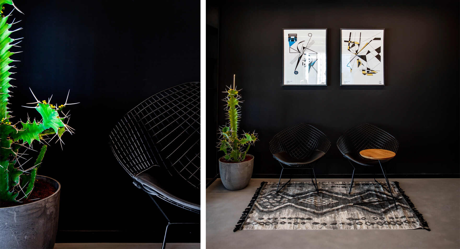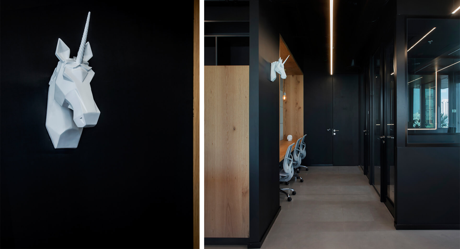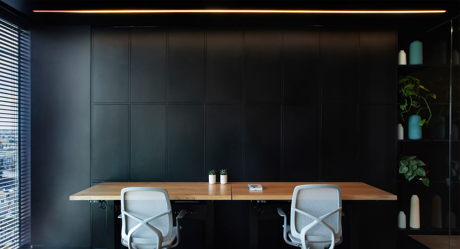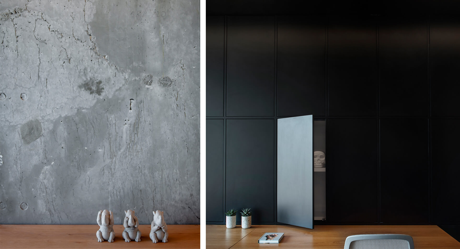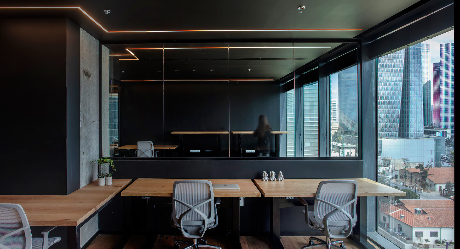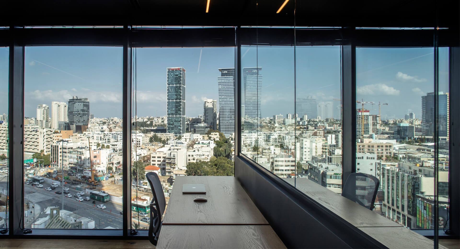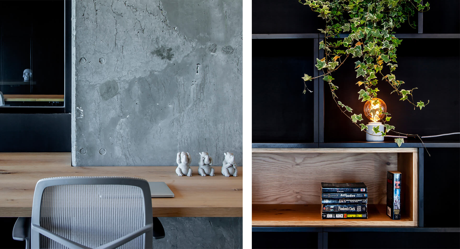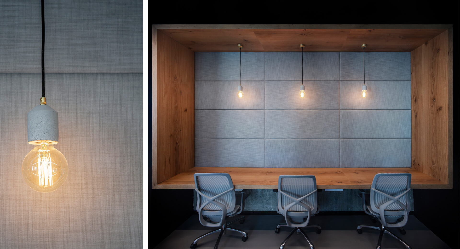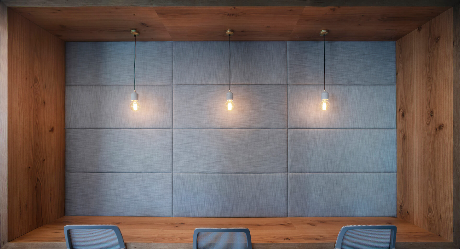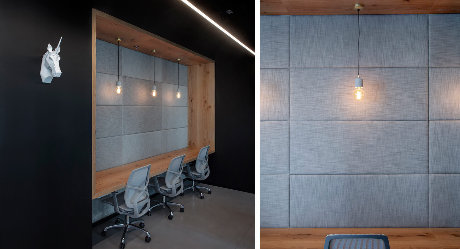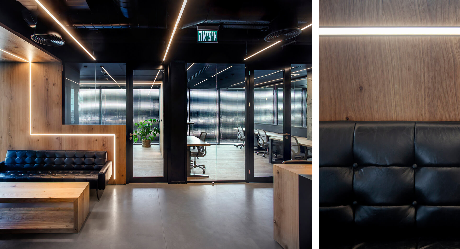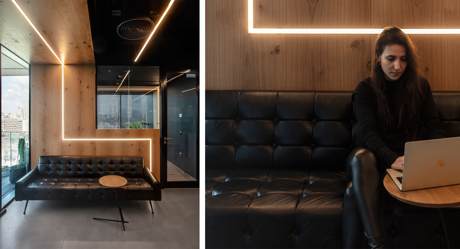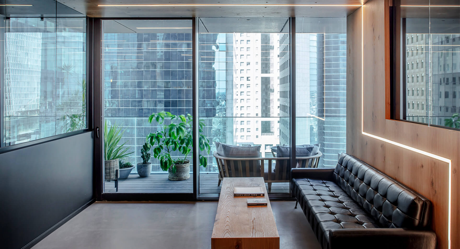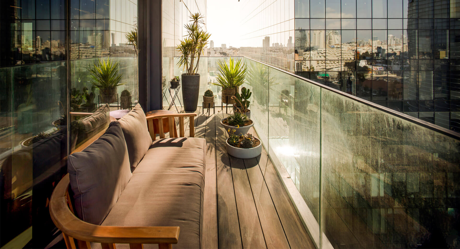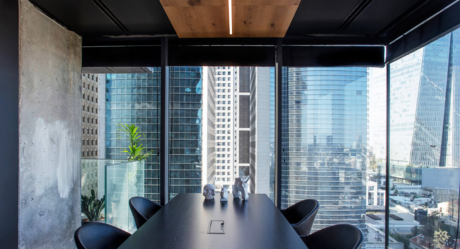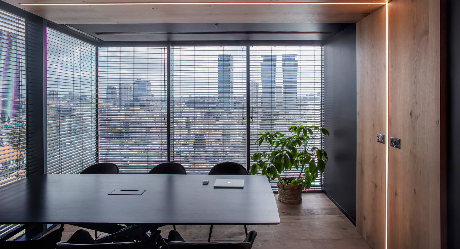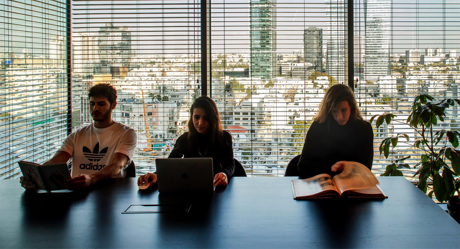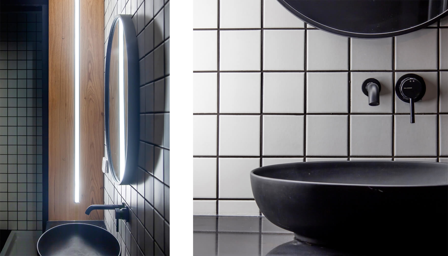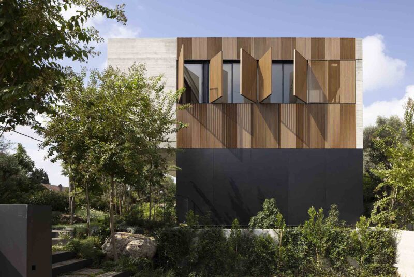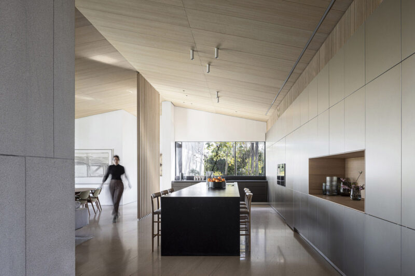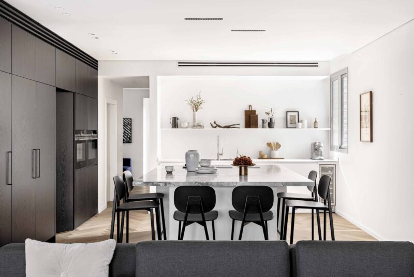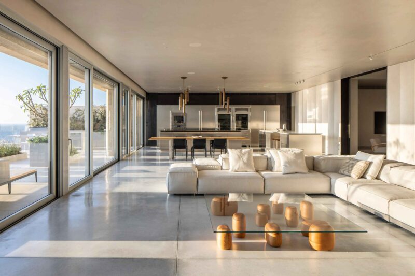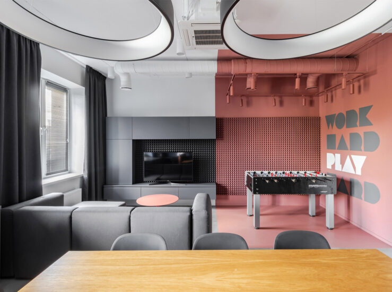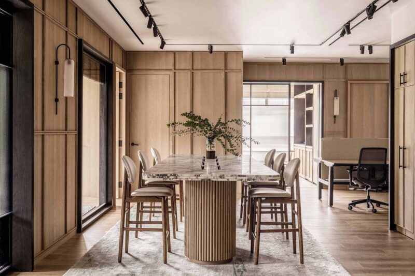Zen Protocol是一家提供金融工具、應用程序和合同義務的金融科技公司,最近聘請了建築公司Turman Romano Architecture來設計他們在以色列特拉維夫的新辦公室。
Zen Protocol, a fintech company that creates financial instruments, applications, and contractual obligations, recently hired architectural firm Turman Romano Architecture to design their new office in Tel Aviv, Israel.
客戶是一家私密的高科技公司,設計是根據其需求量身定製的:2個大型開放空間辦公室,2個私人辦公室,一個娛樂室,一個會議室和一個供員工社交的主要公共區域。設計理念的構思是為了創造一個從辦公室窗戶俯瞰周圍城市景觀的視覺路徑。
The client is an intimate Hi-Tech company and the design was tailor made according to its needs: 2 large open space offices, 2 private offices, a fun room, a conference room and a main common area for the employees to socialize in. The concept of the design was conceived with the object in mind to create a visual path to the surrounding metropolis view overlooking from the office windows.
為了實現這一目標,工作室沿主要公共區域重複創建“r”形木門。照明位於相似的重複位置,以增強運動感和連續性效果,同時大量使用暗色調塗料為設計提供了戲劇性的觸感。該項目的核心元素是一個巨大的黑色書房,從入口一直延伸到主要空間,並結合了廚房,作為設計公共區域的一個組成部分。
In order to achieve that goal, the studio created repetitive “r” shaped wooden gates along the main common area. Lighting profiles were situated in a similar repetitive position to enhance the sense of motion and the continuity effect, while considerable use of dark toned coatings provides a dramatic touch to the design. The central element in the project is a massive black library, stretching from the entrance to the main space, and combines within it the kitchen, as an integral part of the designed common area.
完整項目信息
項目名稱:Zen Protocol
項目位置:以色列特拉維夫
項目類型:辦公空間/科技公司辦公室
完成時間:2019
項目麵積:306.5平方米
設計公司:Turman Romano Architecture


