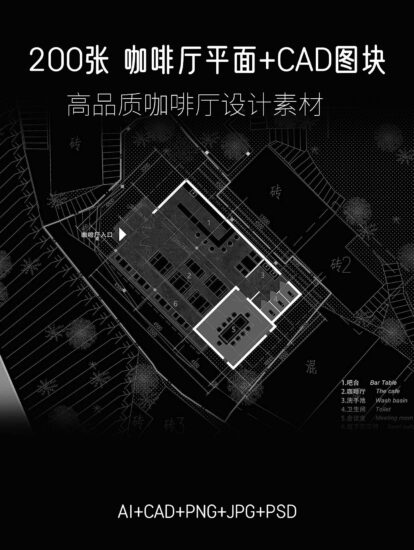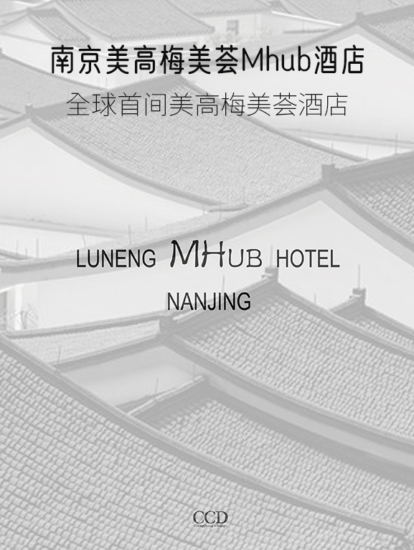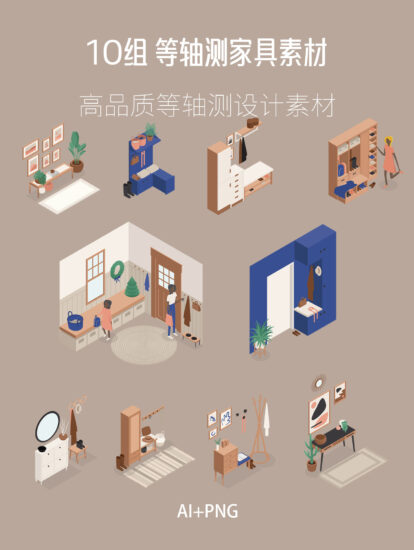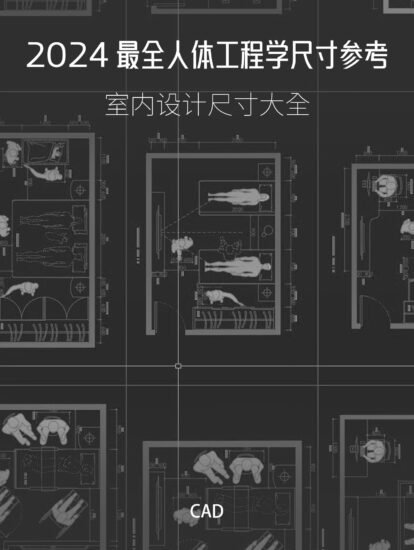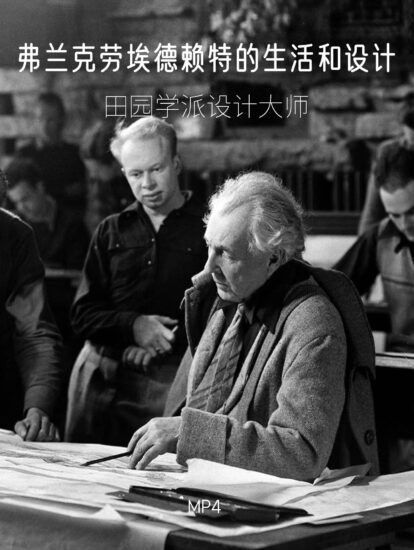LOFT中國感謝來自 水相設計 的建築改造案例分享:
專營開飲機生產銷售的品牌,於二代回歸管理後,寄予品牌年輕時尚的新形象;水相設計為30年曆史的工廠注入活水因子,解構濾水循環的一道道繁雜曆程,以製水過程中的「淨水」為概念,讓層次(layer)的手法區分使用空間。將空間視角幻化如水,使用條形碼玻璃、mesh金屬網等輕透質材的隔屏,在垂直水平的動線行穿透、層迭,一如淨水的遞進程序。
The brand specializing in water dispenser production and sales was given a new younger and more fashionable image under the management of the second generation ownership. Waterfrom Design transforms the perspective of space in the 30-year factory as if it were water. Deconstructing the filtration cycle is a complex process, and layers are used to separate spaces based on the concept of “water filtration” in the water making process. Light materials such as barcode glass and mesh are used for partitioning, and vertical and horizontal routes pass through and overlap like the water treatment process.
鮮濃飽和的色料,點綴如桌燈、欄柵等細節,隨著線性照明、工作長桌和管線鋼梁之縱向布局,引導空間方向的線性律動。特製手磨不鏽鋼為方塊式的迎賓入口灑落粼粼波光的韻律,接待櫃台及戶外形象牆采以泥作灌造工法,堆砌出天然獨有的波紋層次,與濾水媒材活性炭填充而成的企業主牆,為品牌空間揭開故事的序言。
Table lamps and railings are decorated with bright and saturated colors. The spatial direction and linear rhythm are guided through the layout of work tables, pipelines, and steel beams. The stainless steel block shaped structure at the entrance is polished by hand and glistens like water ripples. The reception counter and outdoor signboard wall are made from cement and have layers of water wave patterns. Along with the wall full of the filtering material activated carbon, as if they begin to tell the story of this space.
原為倉庫空間的基地,保留舊建築的結構與布局,在既有的圍欄著上檸檬黃的輕盈色調,彷如新生品牌的革新企圖。半透光的U型玻璃取代正立麵鐵皮及開窗,一解晦暗的廠房通病,隨著流動的采光浸透於玻璃外牆,堆垛出各色的朦朧霓虹,與旁側的濃彩廠辦牆,建構一幅融合現代簡約與色感美學的前衛立麵。透明塑料浪板搭建的回收所,藉由光線照射,成為一座發光裝置量體,在前庭演繹回收再生的行為藝術。
The base was originally storage space, the structure and layout of the old building was retained, and the light lemon yellow color of the fence reveals the ambition for a brand rebirth. Semi-transparent U-shaped glass has replaced the iron sheets and windows at the front, eliminating the common issue of factories being dark. The shifting lights pass through the glass wall and form a variety of rosy colors. Together with the rich colors of the factory wall next to it, they form a modern façade that is minimalism with aesthetic colors. The recycling structure made from transparent plastic sheets becomes a light emitting building when sunlight shines on it, performing the performance art of recycling in the front courtyard.
空間主軸為一處由透明玻璃建構的實驗室,以鋼構、木皮與中空板架構的實驗桌,象征企業文化之創新研發精神,在燈具線性圍繞的環形動線,上演一幕幕動態製程。和裸露灰調管線相映成趣的彩色玻璃,在上層方塊般的辦公空間,堆棧起類濾片景深,成為二樓空間深度及溫度的提升;視角延伸至廊腰處的手工漆弧形牆,與員工休息區的垂掛燈條,為空間細節解構出蜿蜒、傾瀉的各式水流姿態。
The middle of the space is a laboratory built with glass, the laboratory’s table is made from steel, veneer, and hollow boards symbolize the corporate culture of innovation and research & development, showing the dynamic process through a circular route surrounded by lamps. Exposed gray pipes and colored glass that reflect on each other in the block-shaped office space above create a depth of view similar to filters, and increase the spatial depth and temperature of the second floor. The hand-painted curved wall of the hallway and lights hanging in the rest area deconstruct the symbols of water twisting, turning and overflowing.
∇ 一層平麵
∇ 二層平麵
∇ 立麵 & 剖麵
完整項目信息
空間設計:水相設計
設計團隊:李智翔、郭瑞文、陳皙
業主:森泉企業股份有限公司
空間性質:廠房辦公室
項目位置:中國台灣嘉義
室內麵積:900m2
空間格局:警衛室、資源回收棚、接待區、洽談區、會議室、展示區、開放辦公區、研發辦公室、獨立辦公室、員工休息區、廁所
設計時間:2016.03~2017.07
施工時間:2017.08~2018.06
主要材料:中空版、U型玻璃、水泥、鋁板
攝影:李國民
Design: Waterfrom Design co., Ltd.
Designer: Nic Lee, Richard Kuo, Zona Chen
Client: Forest Spring Enterprise co., Ltd.
Category: factory, office
Location:Taiwan
Floor Area: 900m2
Layout: security station, recycling area, reception area, negotiation room, meeting area, exhibition area, open office area, R&D office, independent office, staff resting area, toilets
Material: pp plate sheet, U-shaped glass, aluminum sheet, cement
Design Period: 2016.03~2017.07
Construction Period: 2017.08~2018.06
Photographer: Kuomin Lee


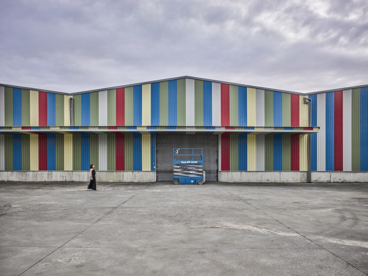
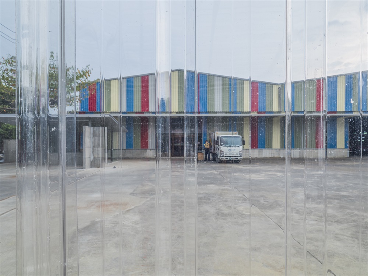
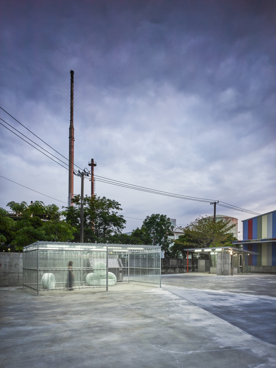
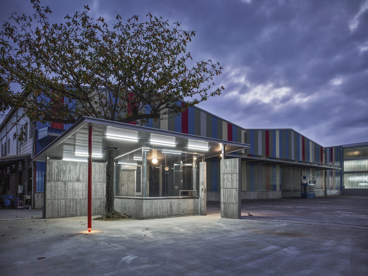
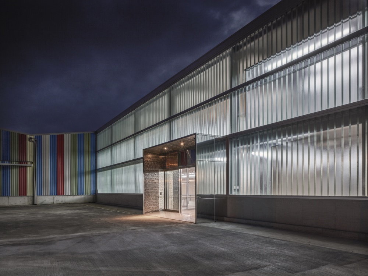
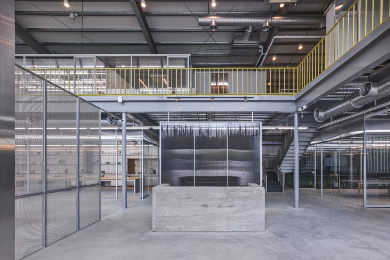
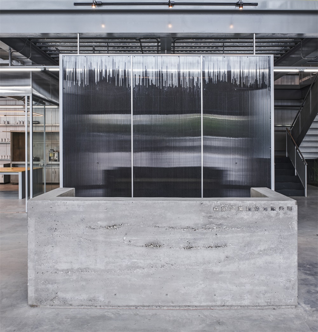
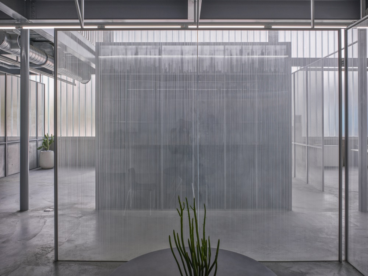
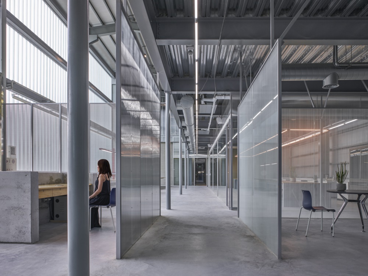
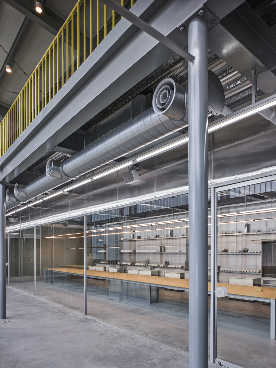
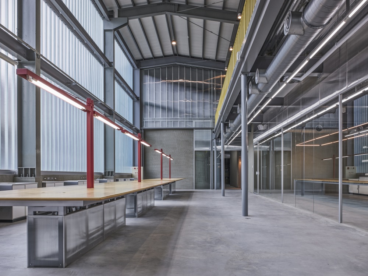
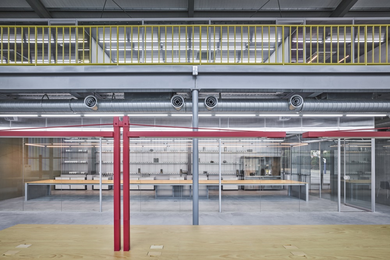
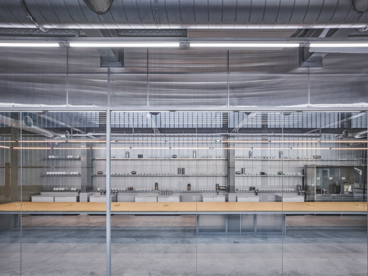
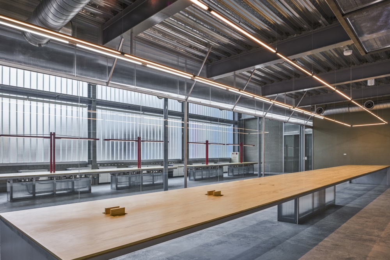
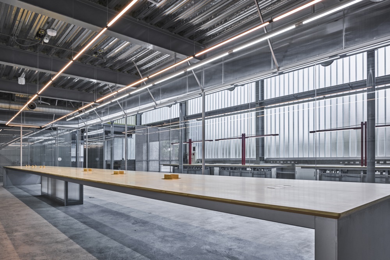
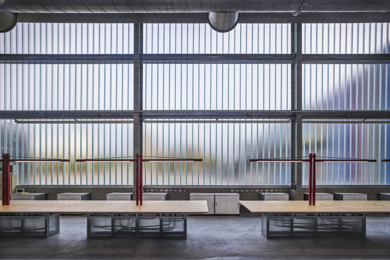
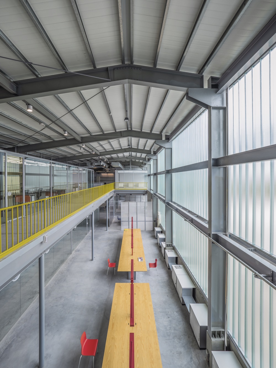
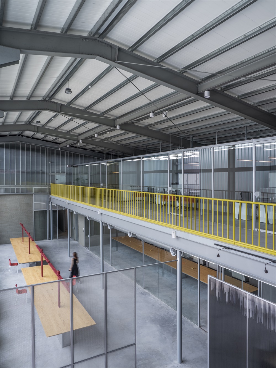
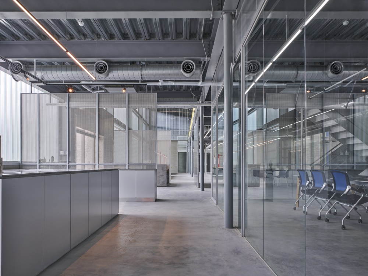
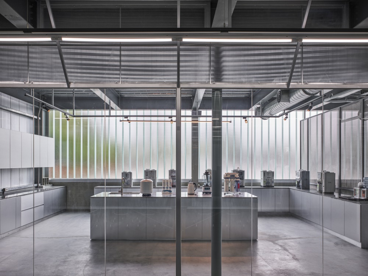
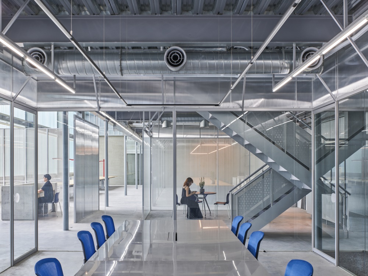
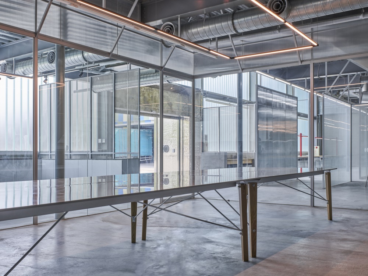
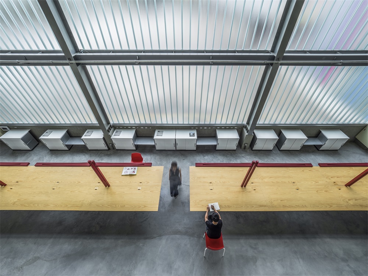
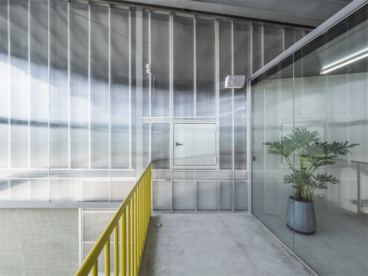
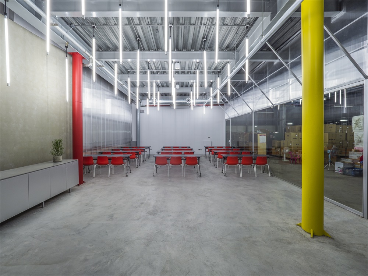
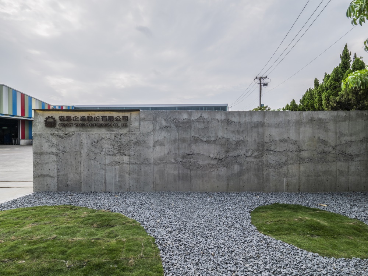
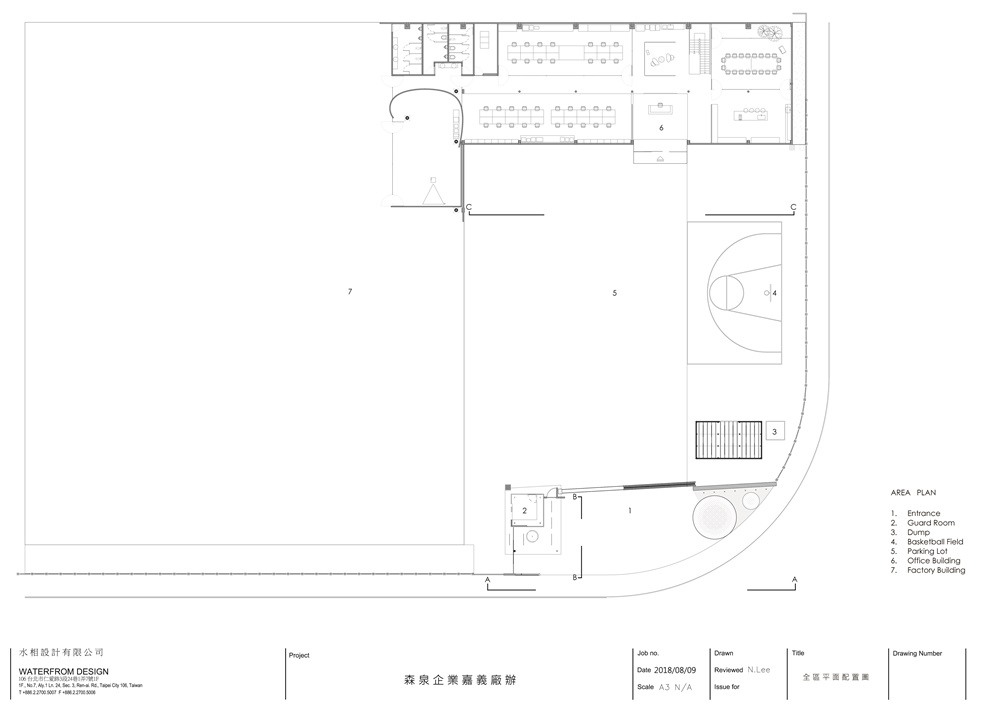
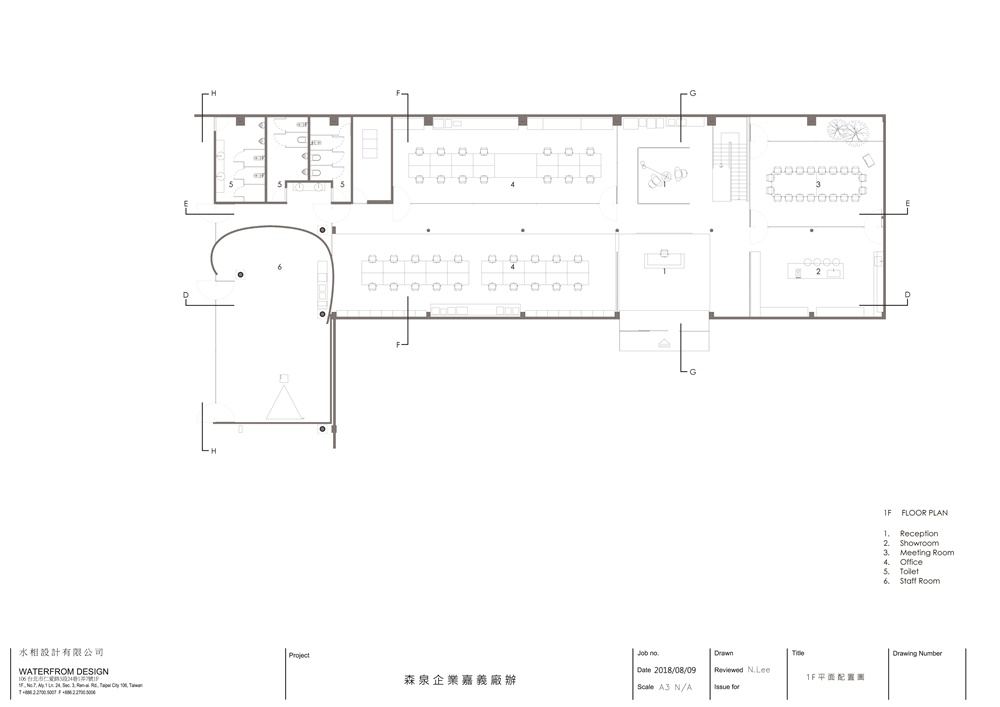
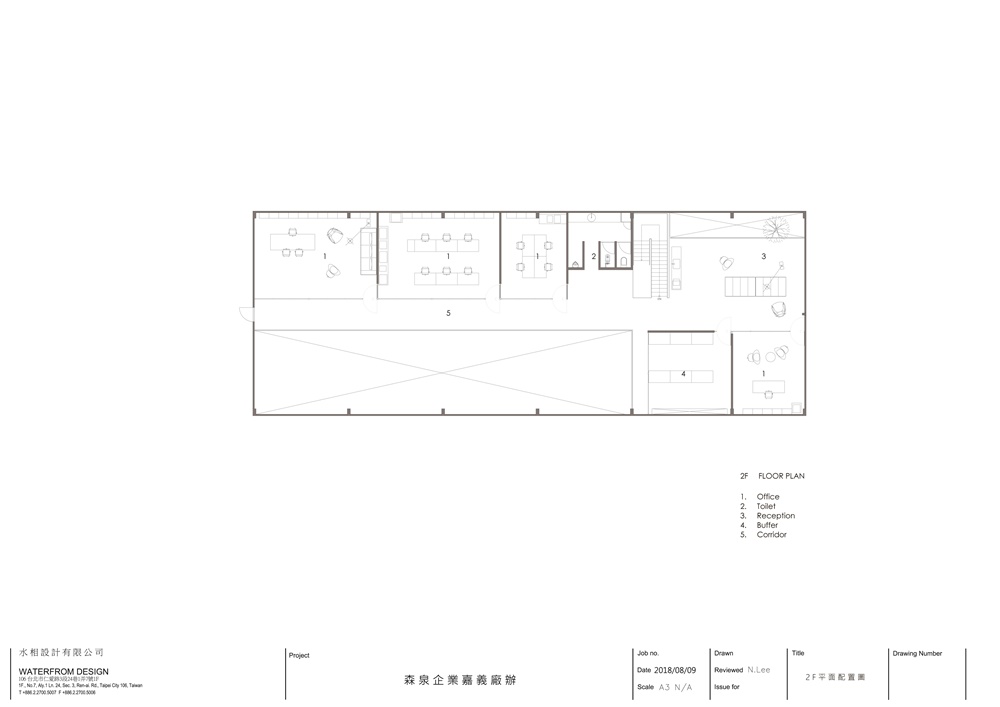
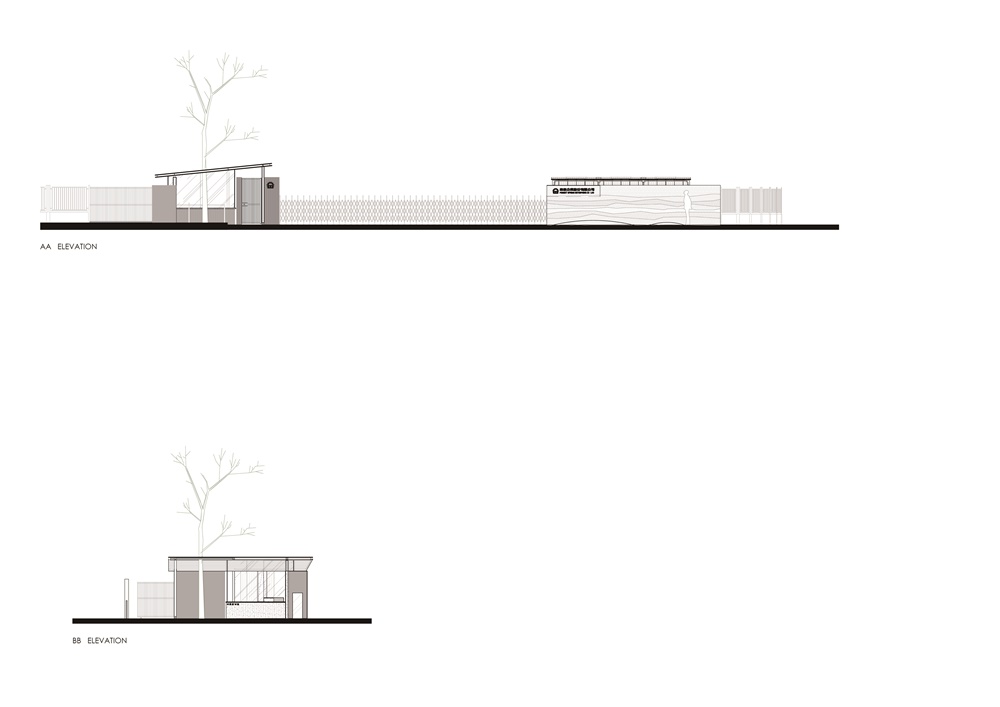
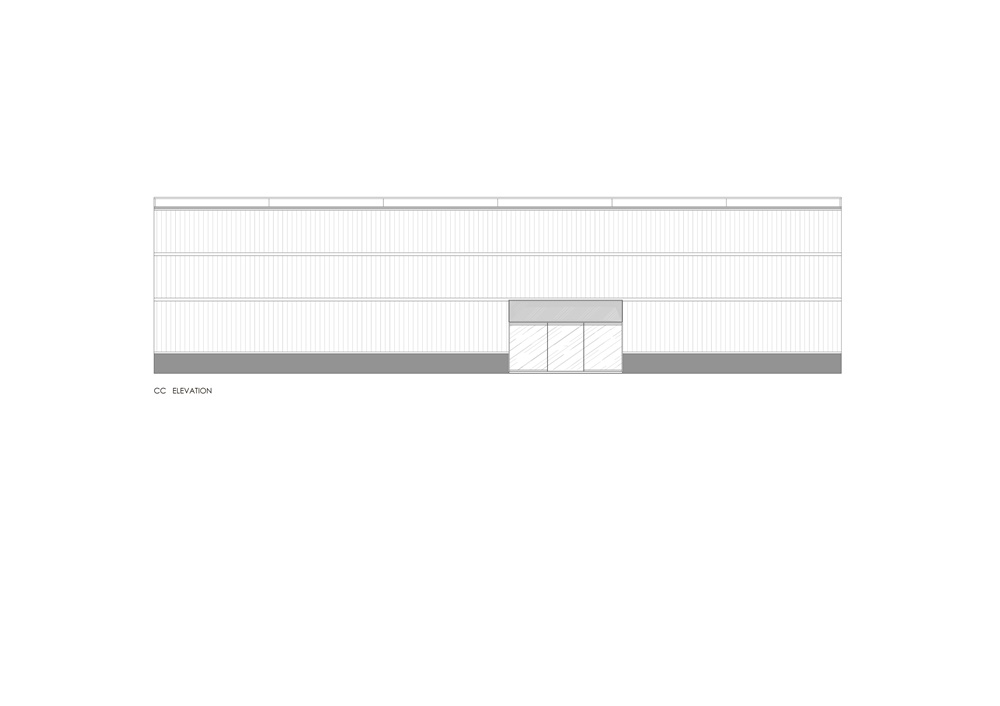
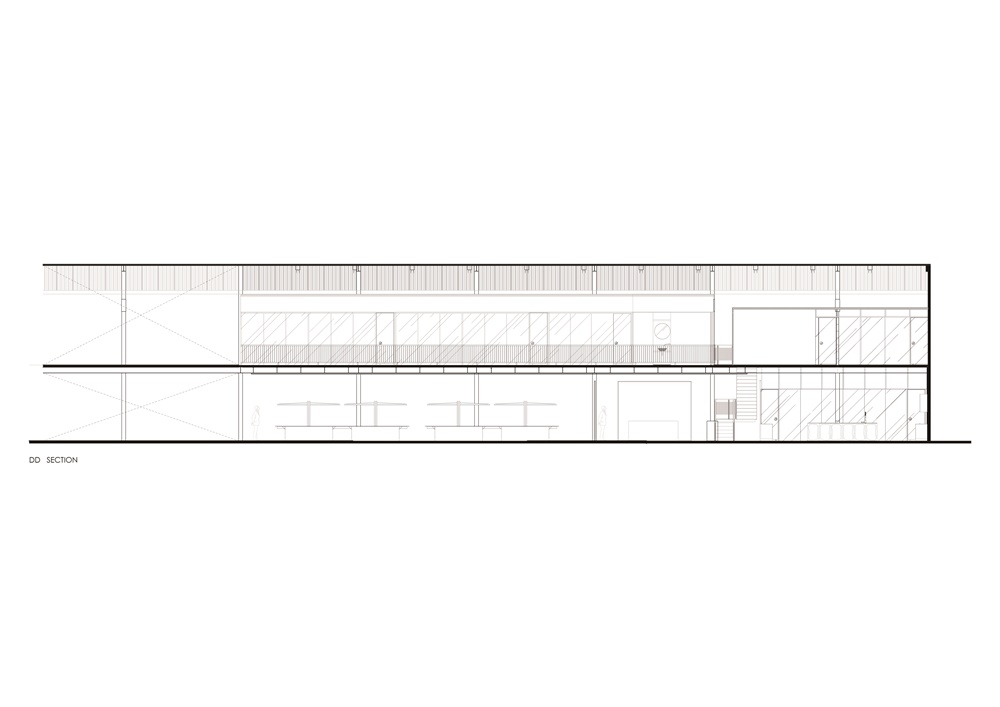
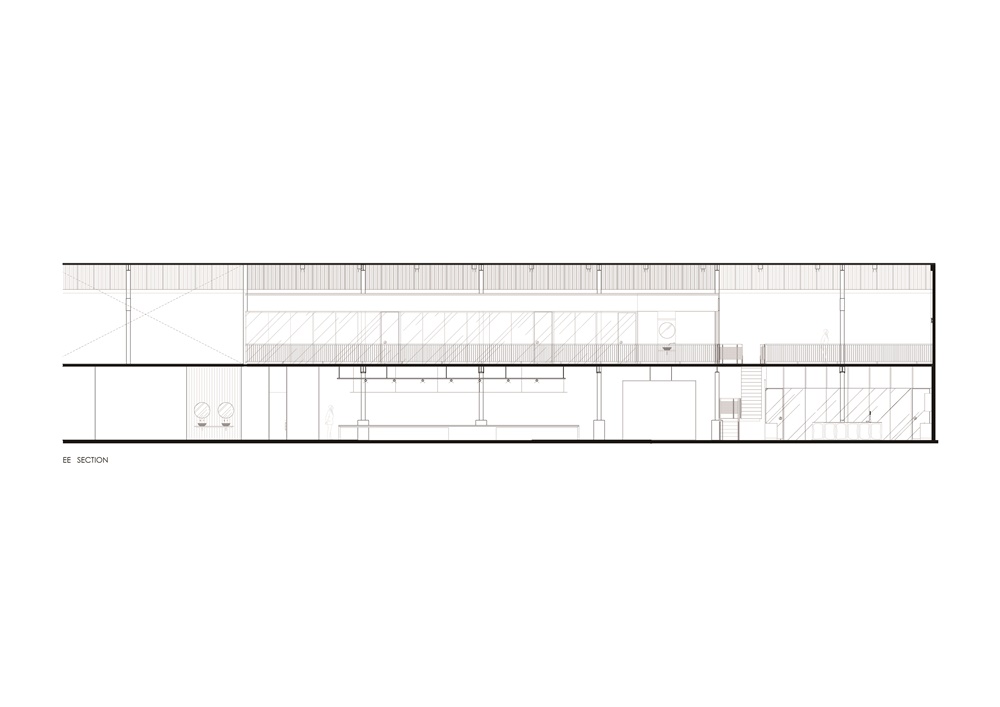
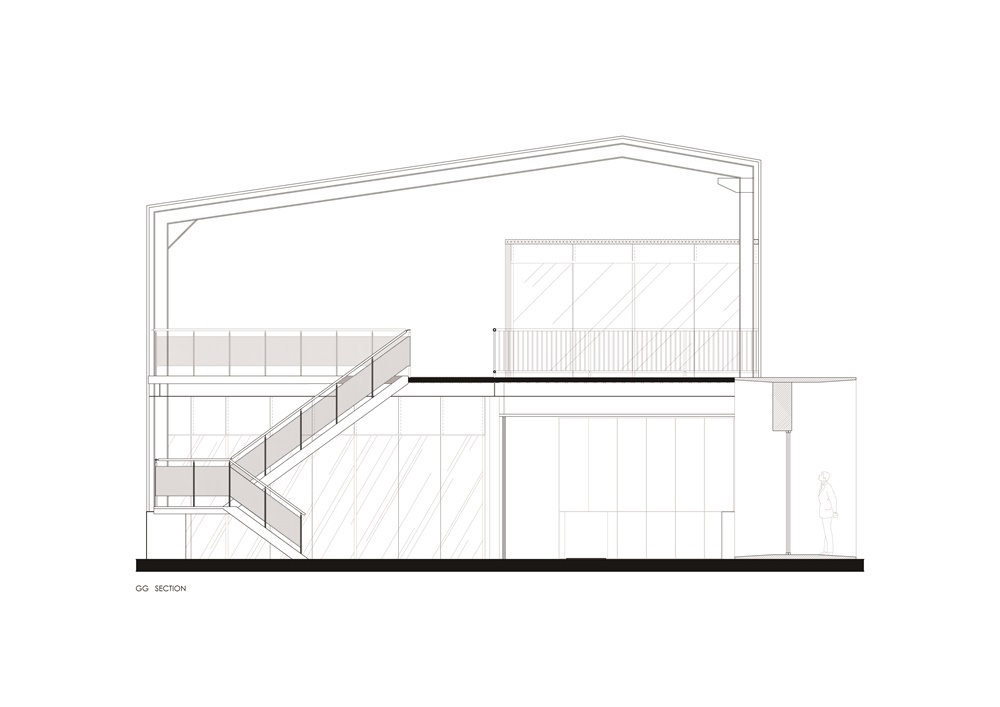

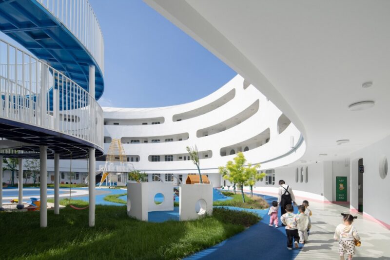
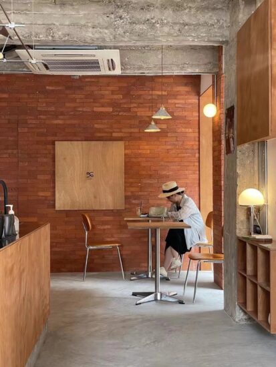
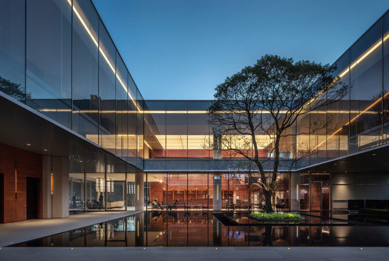
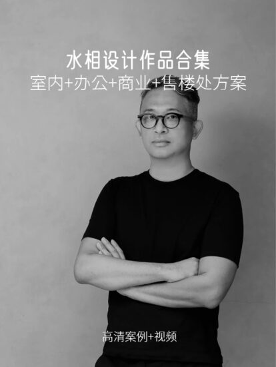


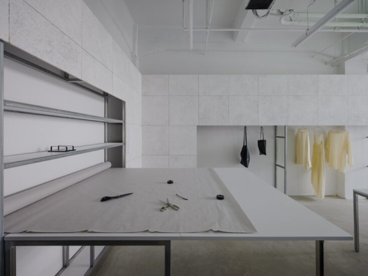
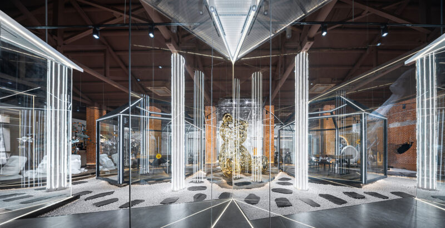
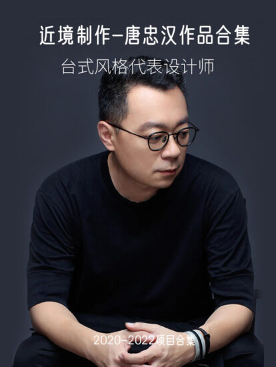
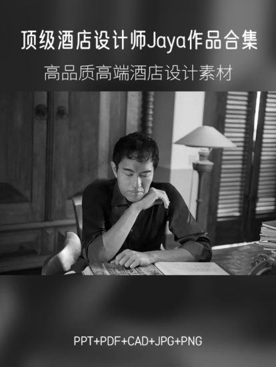
![[4K] 2.1G 虛空之美-100個日式庭院](http://www.online4teile.com/wp-content/uploads/2023/09/1_202309111611111-8-414x550.jpg)
