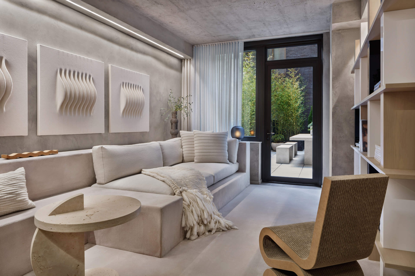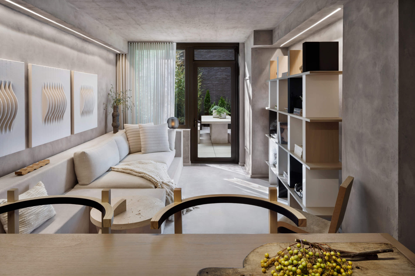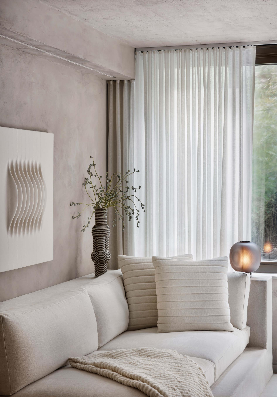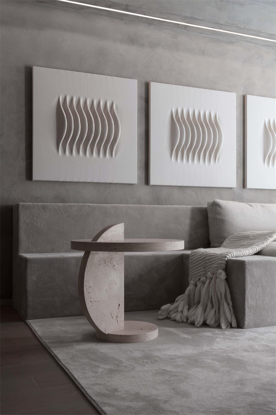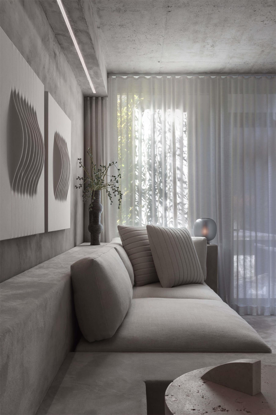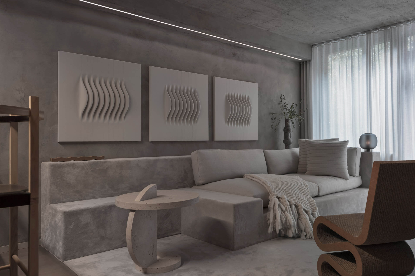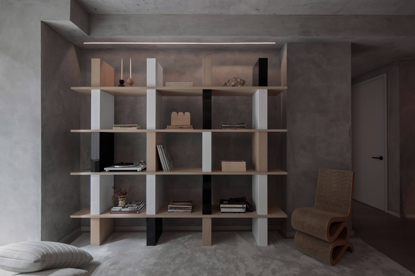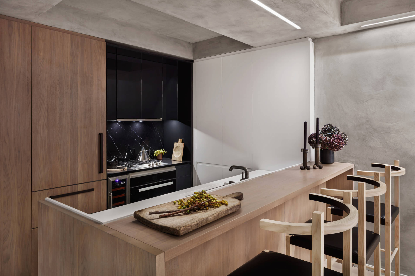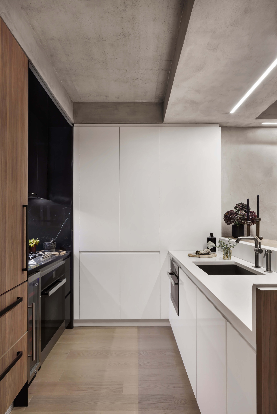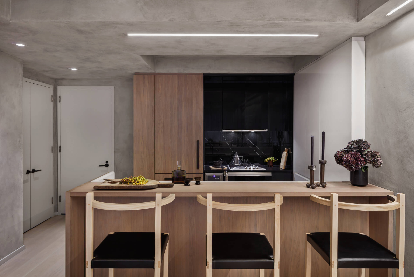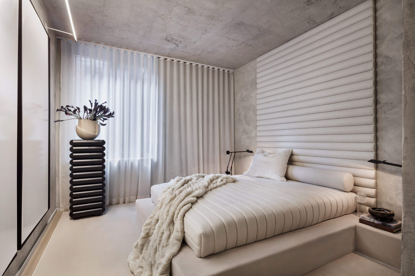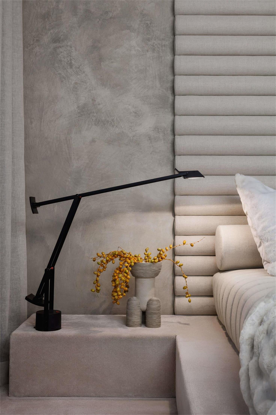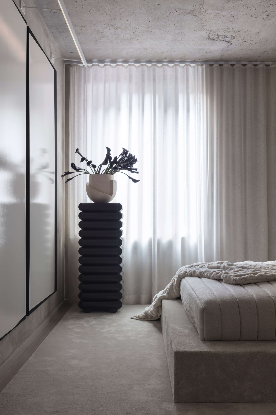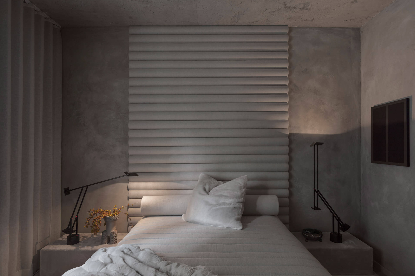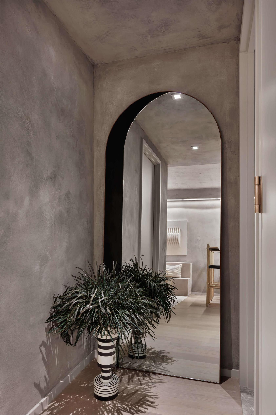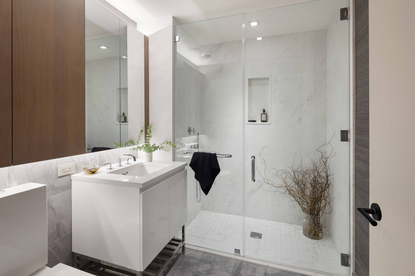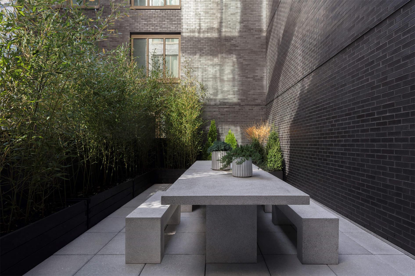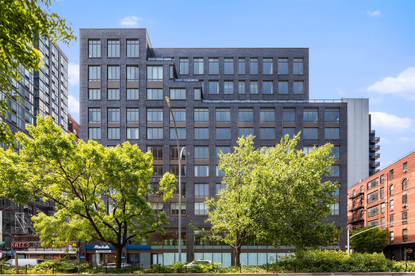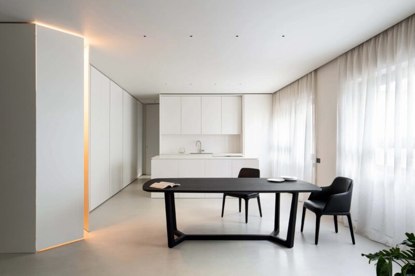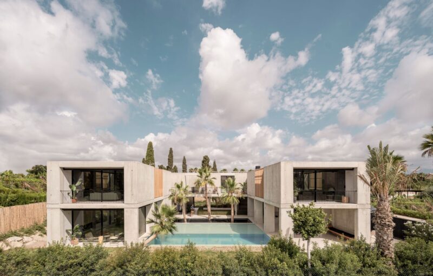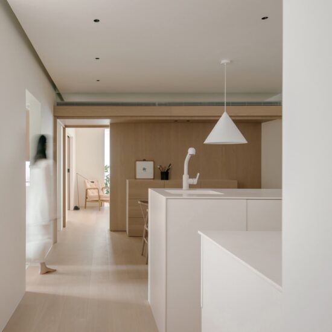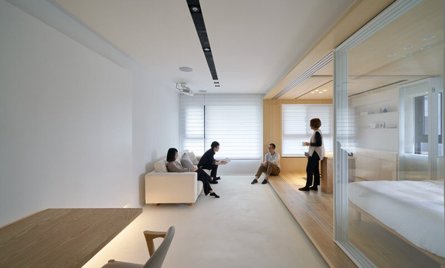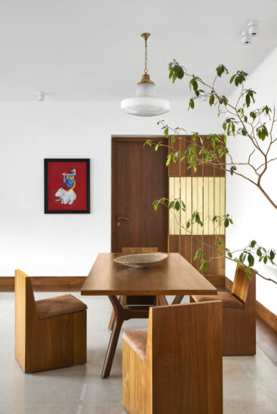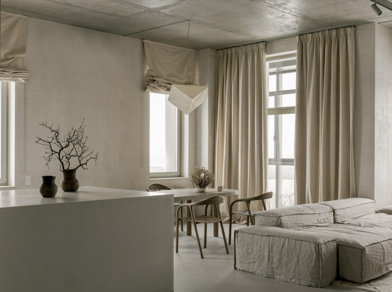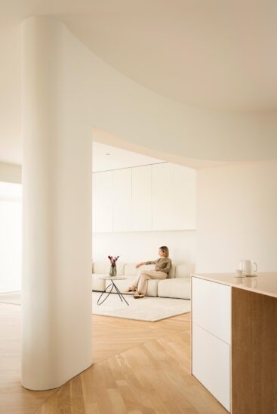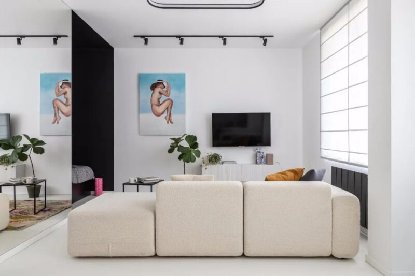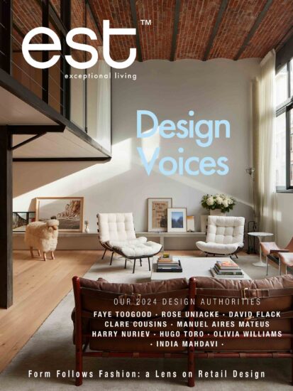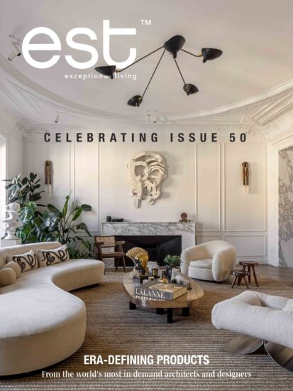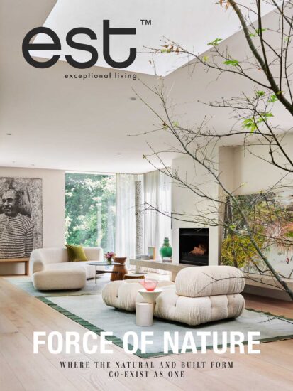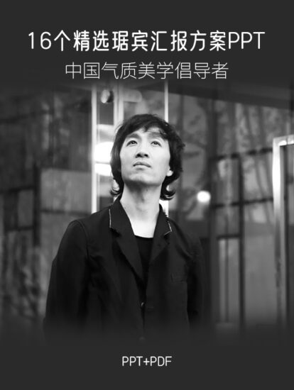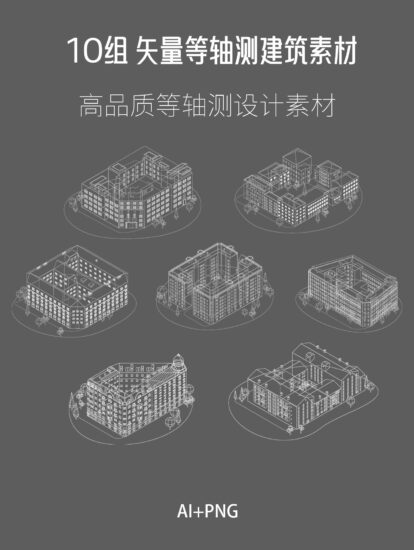美國設計師Alex P White為曼哈頓一棟高端公寓大樓設計了一戶單元公寓,其空間特色是裸露的混凝土天花板、灰色石膏牆和香草色裝飾。公寓位於196 Orchard內,這是一幢最近才完工的11層公寓大樓,位於下東區附近。這棟建築包含89個單元,從單間公寓到四居室公寓。據《房地產周刊》報道,房價從985,000美元到590萬美元(773875英鎊到460萬英鎊)不等。
American designer Alex P White has created a model unit for a high-end condominium building in Manhattan that features exposed concrete ceilings, grey plaster walls and vanilla-coloured decor.The show apartment is located within 196 Orchard, a recently completed 11-storey condominium building in the Lower East Side neighbourhood. The building contains 89 units, from studios to four-bedroom apartments. Prices range from $985,000 to $5.9 million (£773,875 to £4.6 million), according to Real Estate Weekly.
Alex P White是一名室內設計師,在紐約經營著一家同名工作室。對於這套總共686平方英尺(64平方米)的單臥室公寓來說,他運用了中性色調的飾麵裝飾,創造了平靜和優雅的氛圍。
Alex P White, an interior designer who runs an eponymous New York studio, was tasked with creating a model unit that would appeal to potential buyers. For a one-bedroom apartment totalling 686 square feet (64 square metres), White used finishes and decor in neutral tones to create a calm and elegant atmosphere.
一進門,就是開放式廚房和客廳。一扇玻璃門通向一個寬敞的露台,露台上有鍍金的青銅磚、碳化木花盆和混凝土家具。在公寓內,混凝土天花板未完成,為空間增添了原始美感。除此之外還有模仿混凝土的灰泥牆與淺灰色飾麵。設計師決定把天花板上的飾麵拆掉,把所有的房間都包裹在同樣的紋理結構中。這讓空間感到舒適。
Upon entering, one steps into an open-plan kitchen and living room. A glass door leads to a generous terrace featuring gilded bronze bricks, charred-wood planter boxes and concrete dining furniture.Inside the apartment, concrete ceilings were left unfinished, lending a raw aesthetic to the space. Adding to the effect are plaster walls with a light grey finish that mimics concrete.White decided to bring the ceiling finish down the walls, wrapping all the rooms in the same textural drama,This makes the spaces feel cosy .
設計師還決定在項目中采用一種“無家具”的方法——選擇定製的內置組件,為空間提供大部分功能而不會產生視覺混亂。
White decided on an ‘unfurnished’ approach for the project – opting instead for custom built-ins, while providing most of the function for the space without the visual clutter.
在臥室裏,設計師設計了一個平台床,床頭板一直升到天花板。布魯克林設計師Stephen Bukowski設計的細長黑色櫃與主導空間的淺色調形成對比。
In the bedroom, the designer created a platform bed with a headboard that rises to the ceiling. A slender black cabinet by Brooklyn designer Stephen Bukowski contrasts with the light tones that dominate the space.
整個公寓的天花板都采用了LED燈條。其他照明設備包括理查德·薩珀(Richard Sapper)設計的床頭燈和蒂姆·倫德爾(Tim Rundle)設計的Bloom台燈。
Throughout the apartment, thin LED strips are integrated into the ceilings. Other lighting fixtures include bedside lamps by Richard Sapper and a Bloom table lamp by Tim Rundle for Resident.
完整項目信息
項目名稱:紐約公寓
項目位置:美國紐約
項目類型:住宅空間/小宅概念
項目麵積:64平方米
設計公司:Alex P White
攝影:Evan Joseph & Colin Miller & Lauren Coleman


