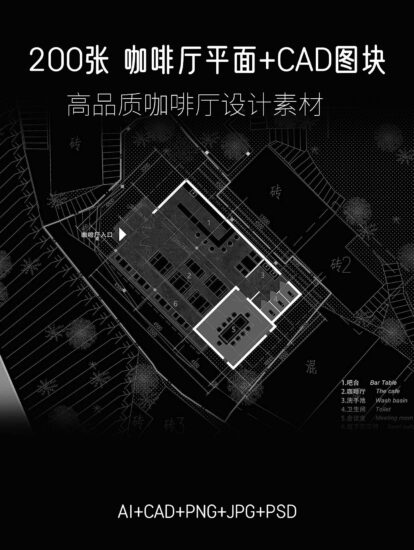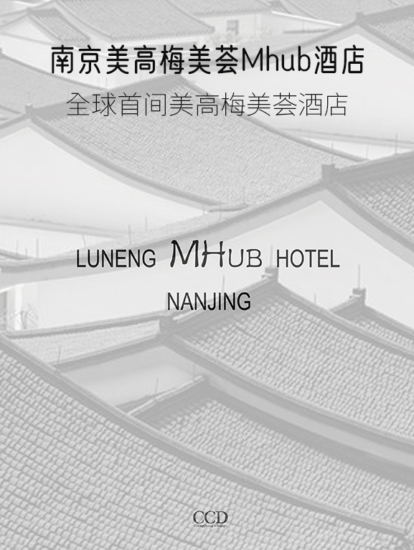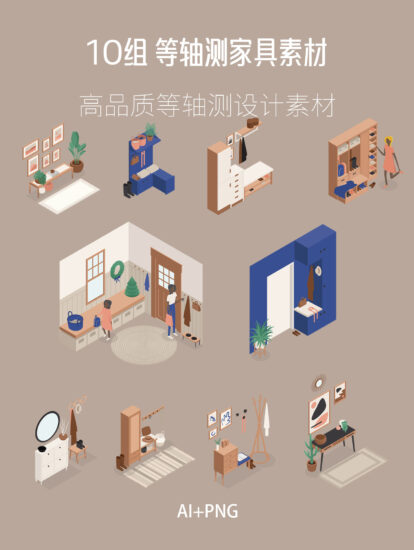酒店坐落在通往Guiones海灘一條主幹道前的小型建築內。業主想要創造一個空間來聚集年輕的衝浪者,在這裏,客人們可以坐在一起,分享他們的經曆,享受彼此的陪伴,同時也希望在臥室裏可以有足夠的隱私。
The hotel is located on a small property in front of a main road to the beach of Guiones. The owners wanted to create a space to gather young surfer travelers, where guests would seat together, share their experiences and enjoy of each others company, but would offer enough privacy in the bedrooms.
該酒店前有一條狹窄的道路,三個不同的入口設計,作為吸引人的主要入口高約半層,這個入口通往二樓的接待和生活區,該區域有最好的景色,因為所有這些空間都對自然開放。人們可以看到周圍開闊的自然保護區、樹冠和道路上的景色。酒店位於道路的半高處,擁有堅固的欄杆,人們可以俯瞰道路,但站在路上的人無法看到酒店的私密空間。同樣的設計理念用於不在一樓的臥室。
The property has its narrow side to the road where three different entrances where designed, the main and attractive entrance is elevated about half level, this entrance leads to reception and living areas that are located on the second floor, the areas have the best views and catch more wind, as all this spaces are open to natural air. From the social area, people have a more open view to the back of the neighbor property that is a natural reserve, the canopy and a higher view over the road. Being half level over the road and with solid railings, people from the hotel can look down to the road but people standing on the road can’t look in the privacy of the hotel. This same concept was used for the bedrooms that where not located on the ground floor.
二級入口比道路低一些台階,這是一個更加謹慎的設計,方便客戶從海灘回來衝洗,儲存他們的板或到到遊泳池繼續玩耍,遊客也可以直接去他們位於遊泳池的臥室。服務入口是建築物另外一個不太明顯的入口,位於一條小巷上,這條小巷是用來提供去往私人公寓的。
A secondary entrance is some steps lower than the road, it is a lot more discreet and is used for clients coming from beach to rinse, storage their boards and jump straight in the pool or go directly to their bedrooms located along the pool. And the service entrance is the less visible entrance to the building, located on an alley that was kept to give access to service and private apartment.
建築平麵呈U形,麵向後方的森林,中央有遊泳池,中央庭院由美麗的植物和大型遊泳池組成,是公共空間的主要景觀區。
The floor plan has a U shape open to the back and forest, and having the pool in the center, the central patio created with beautiful plants and a big pool is the lung and main view of every public space.
酒店采用磚石建造,是該地區最常見的施工方法,所有角落和每個邊緣都是圓形的,對比材料是木材,以一種非常自然和簡單的方式處理,木材還增添了柔和的色彩和自然的紋理,大部分都是由當地工匠完成的。其他一些材料,如藤條、瓷磚和石頭,用於裝飾。
It was built in masonry that is the most common construction method in the area, all corners and every edge was rounded and the contrast material is wood managed on a very natural and simple way, the wood adds also a soft color and a natural texture, most of the wood work was done by the local artisans. Some other materials such as cane, tiles and stone where used for accents.
完整項目信息
項目名稱:Nomadic Hotel
項目位置:哥斯達黎加
項目類型:酒店空間/度假酒店
完成時間:2016
項目麵積:1200平方米
設計公司:Salagnac Arquitectos
攝影:Andrés García Lachner


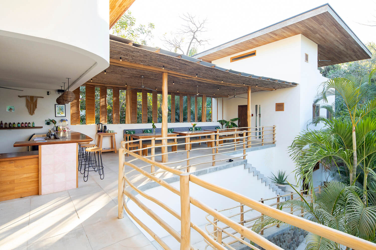
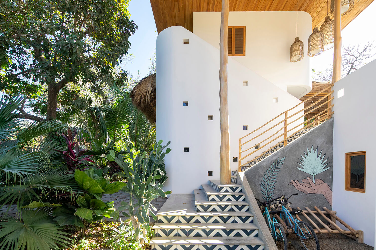
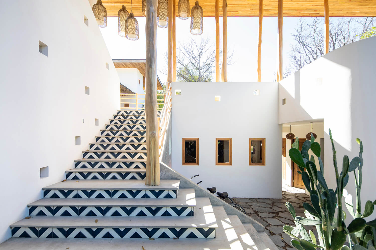
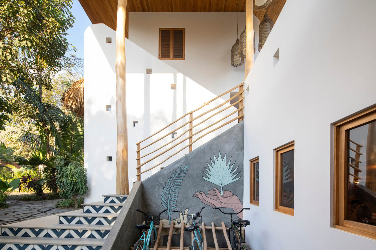
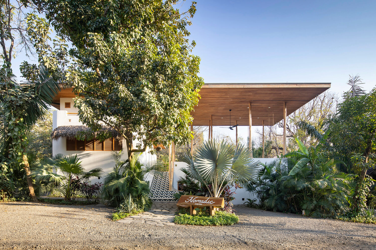
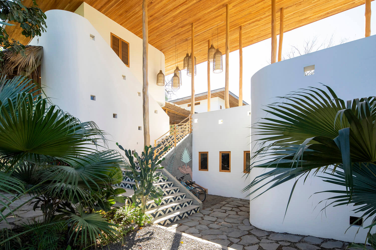
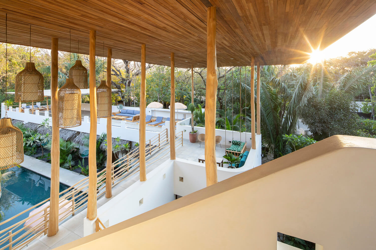
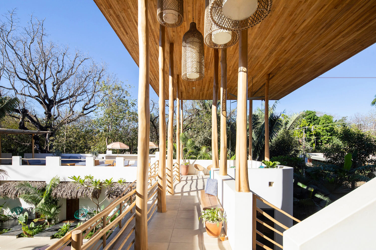
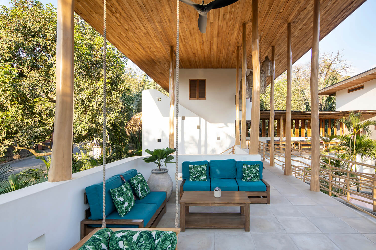
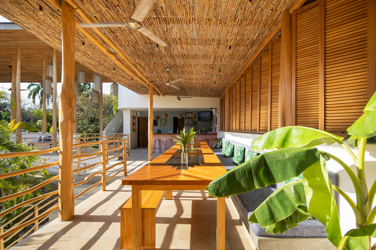
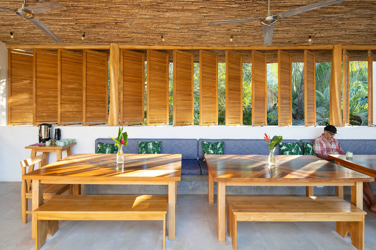
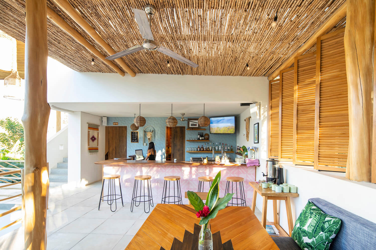
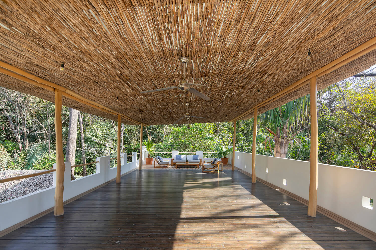
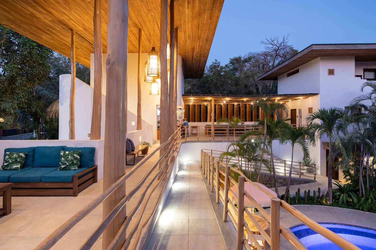
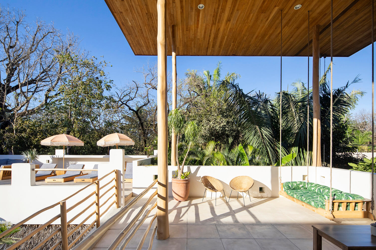
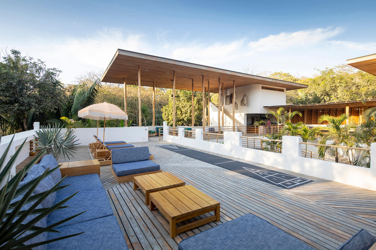
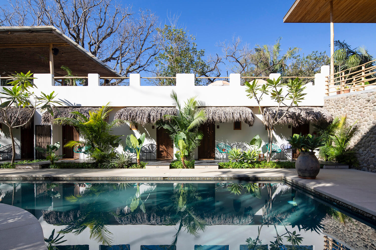
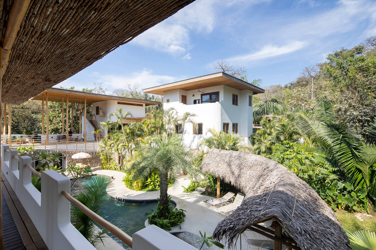
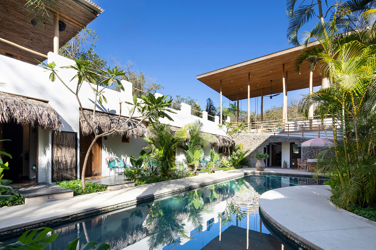
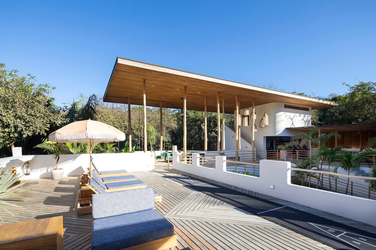
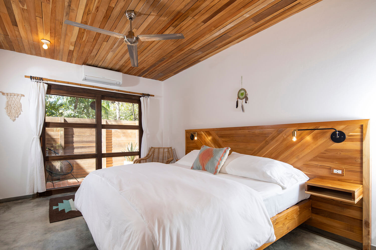
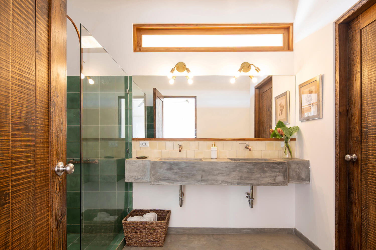
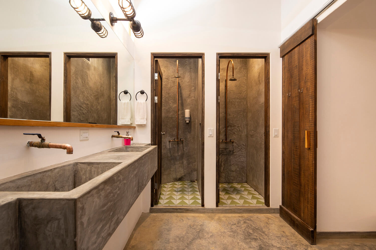
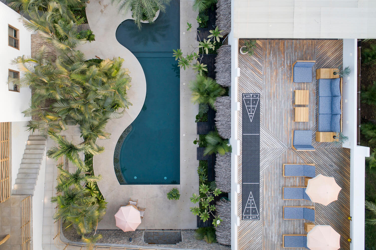
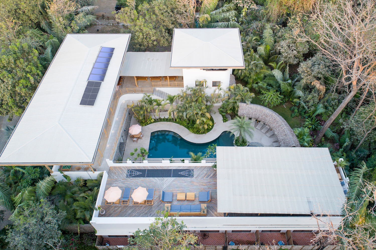
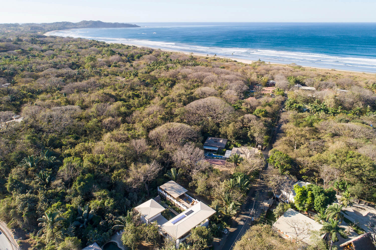
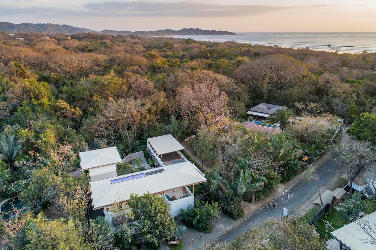
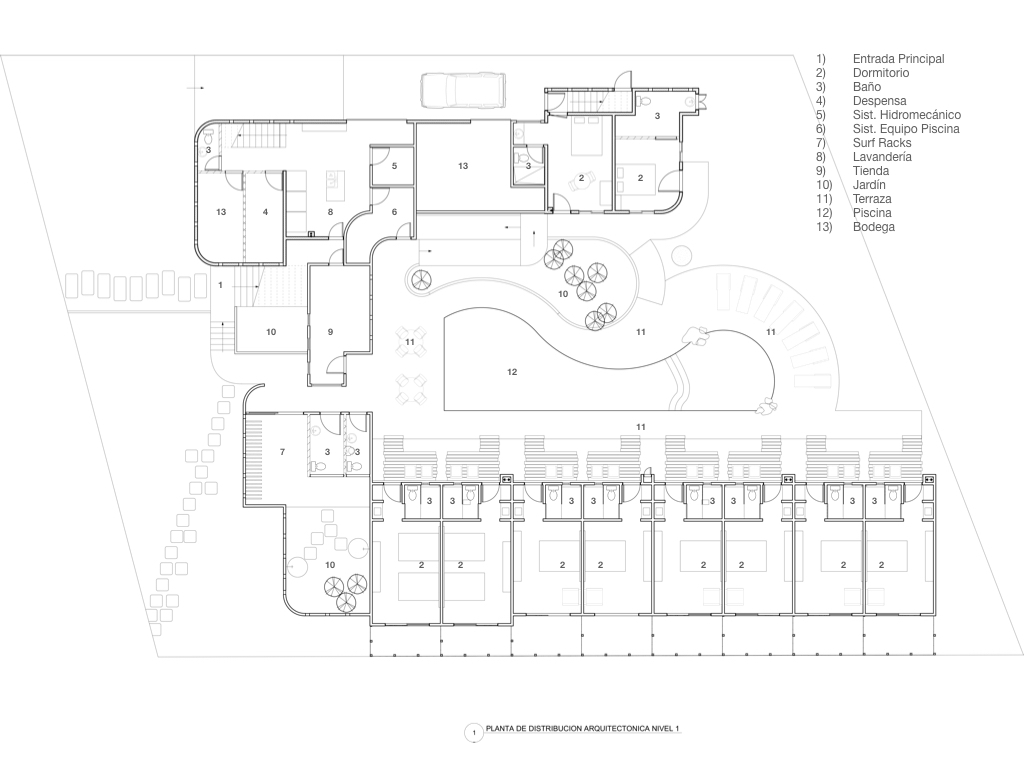
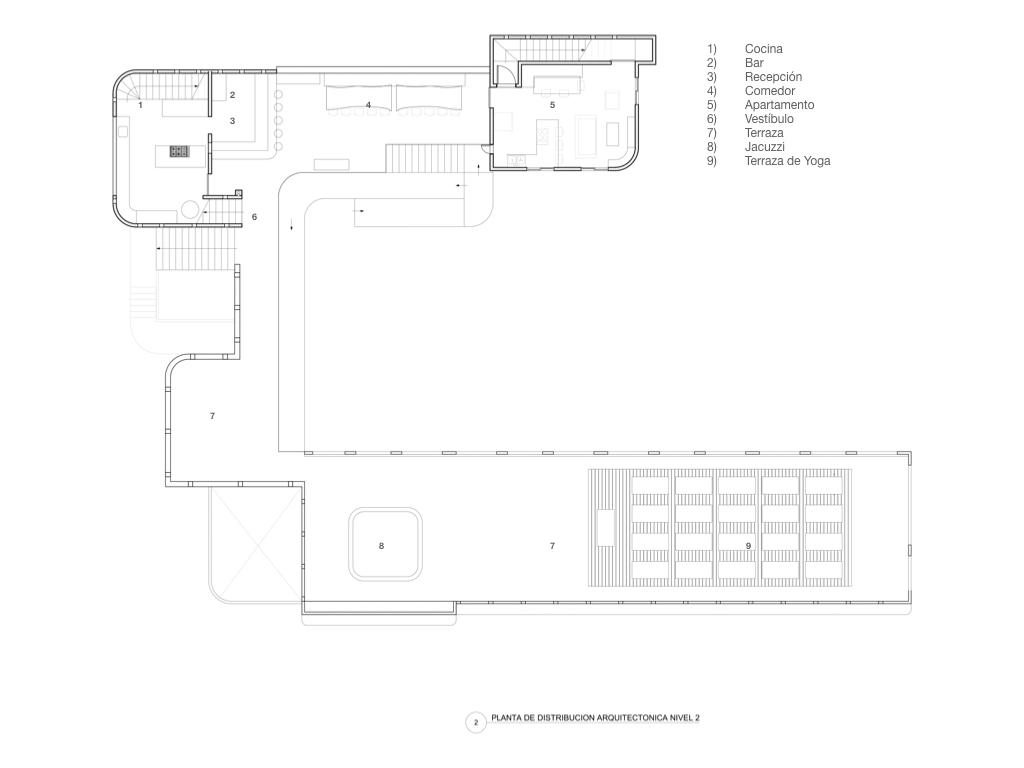
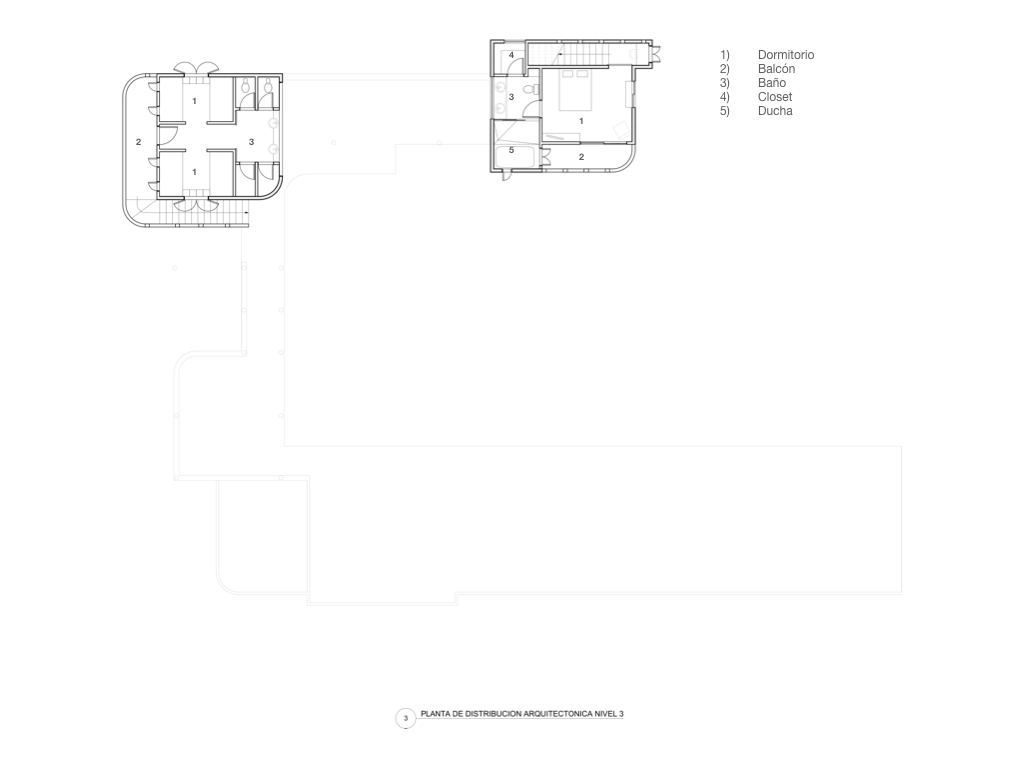
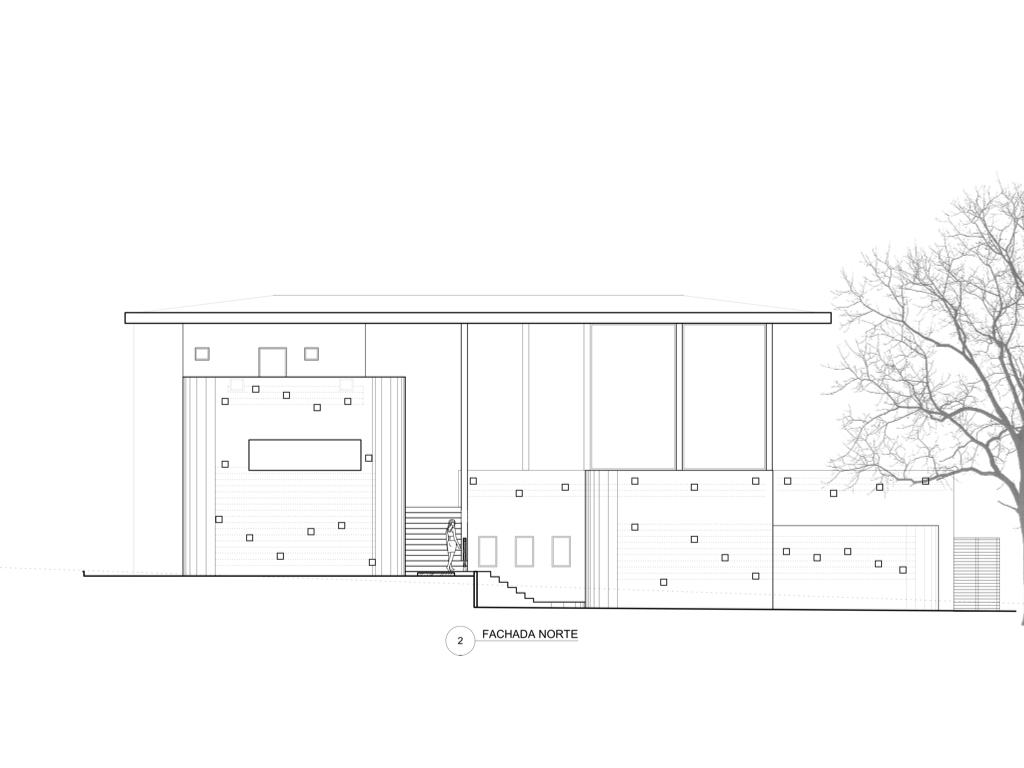
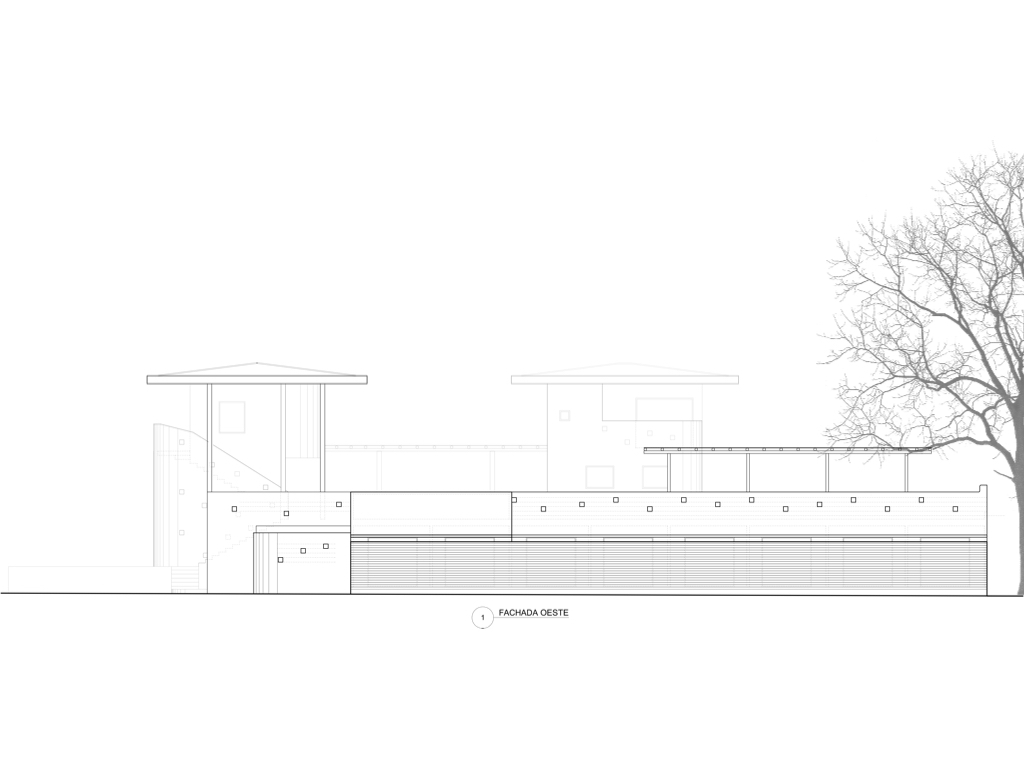
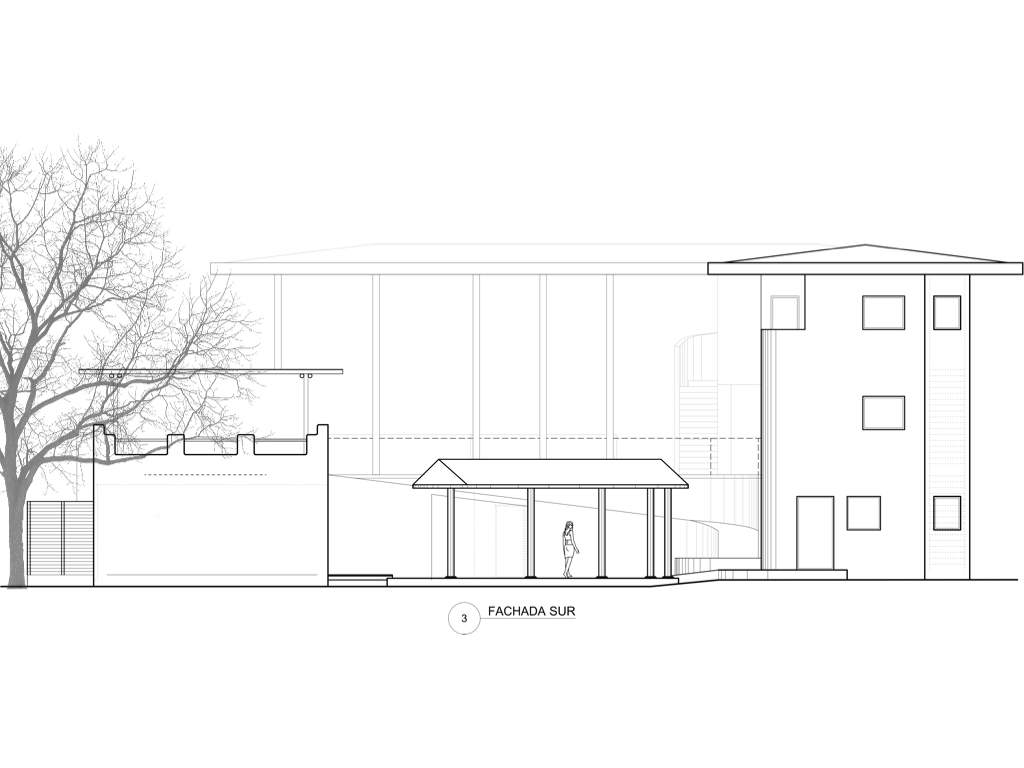
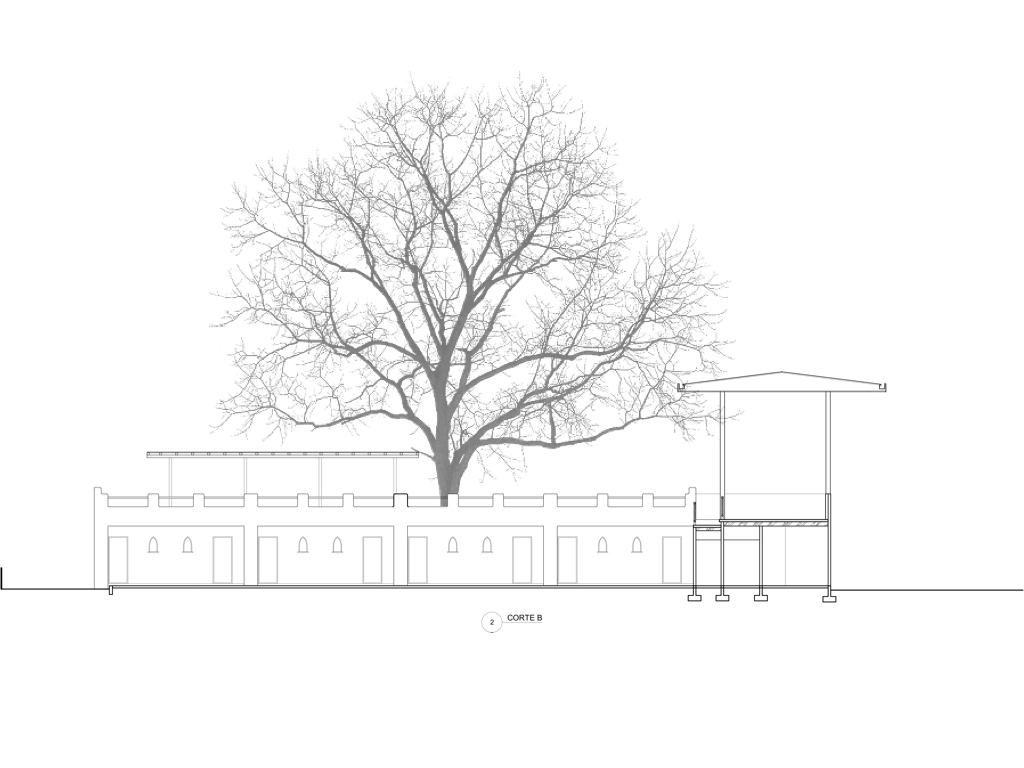
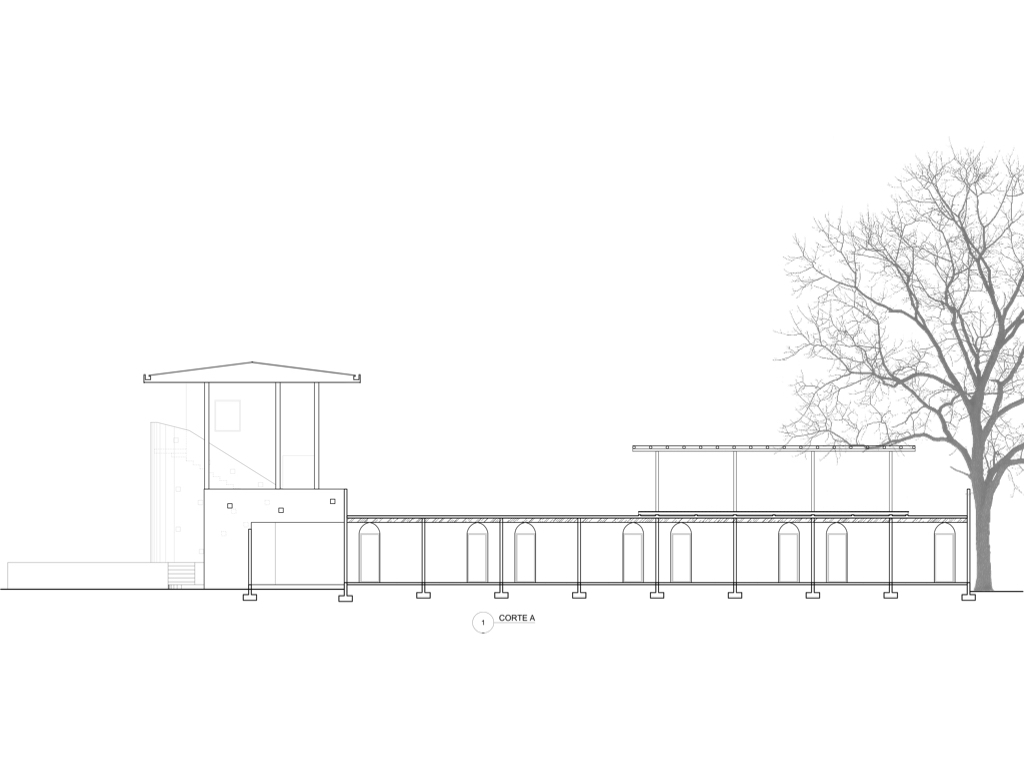

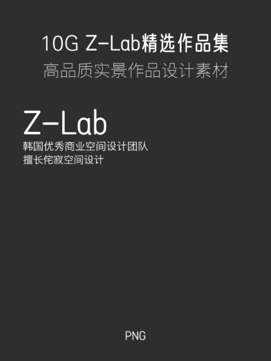
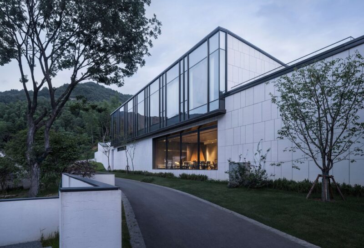
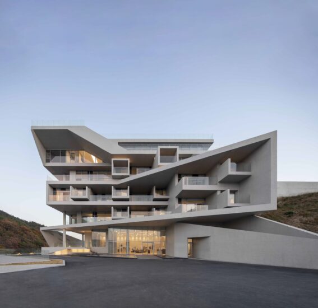
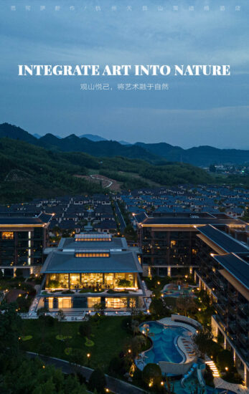
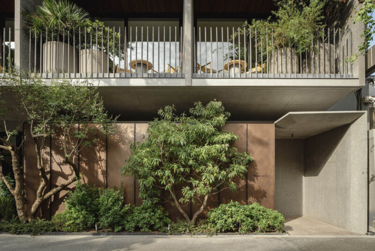

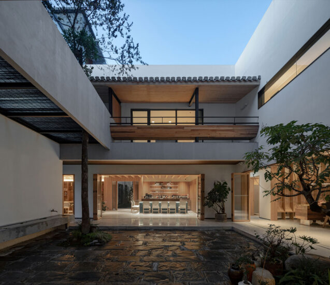
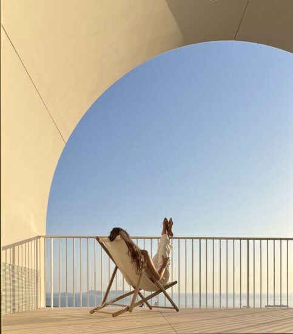



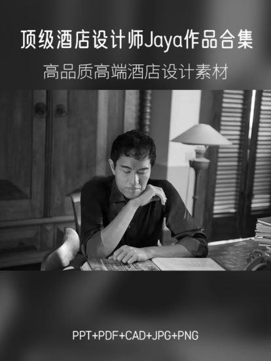
![[4K] 2.1G 虛空之美-100個日式庭院](http://www.online4teile.com/wp-content/uploads/2023/09/1_202309111611111-8-414x550.jpg)
