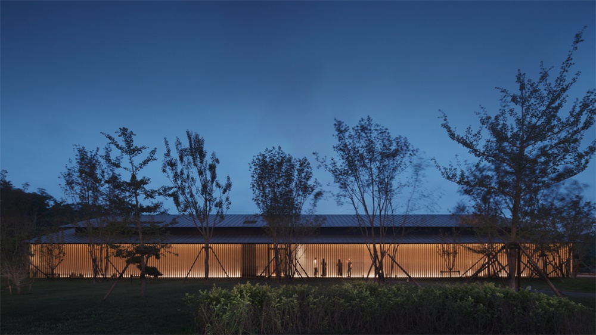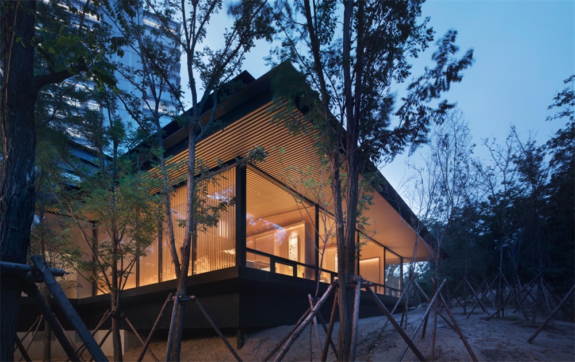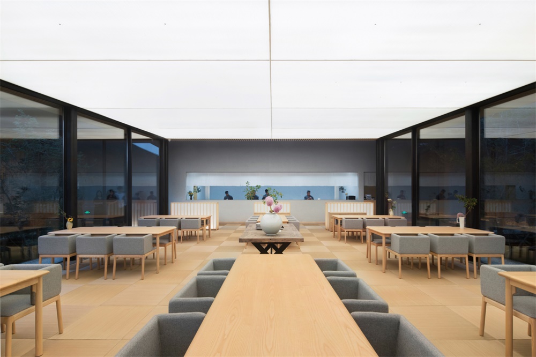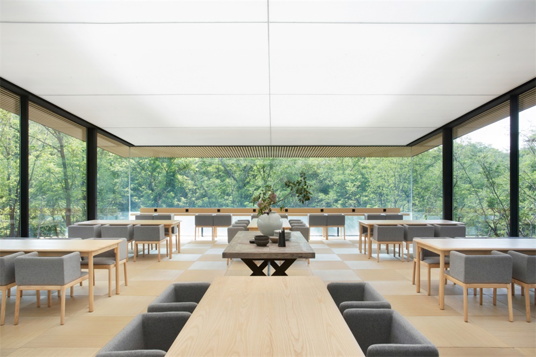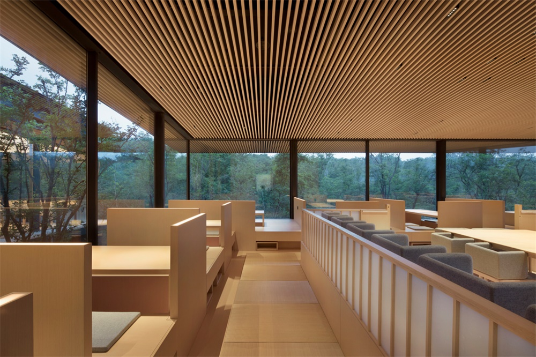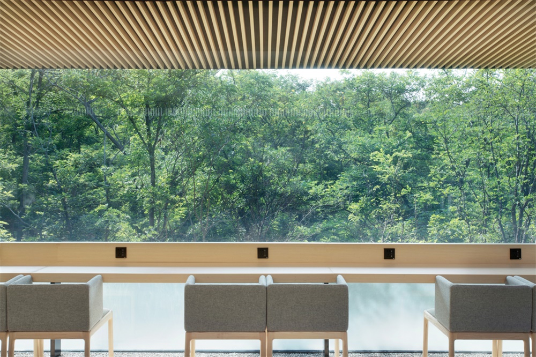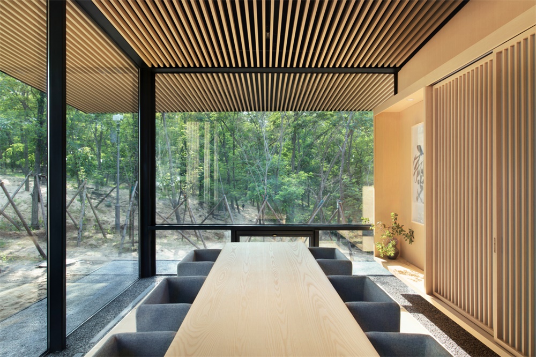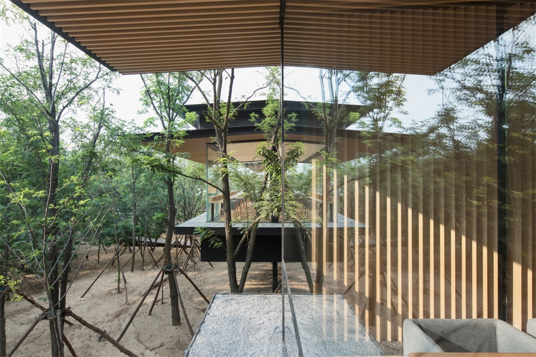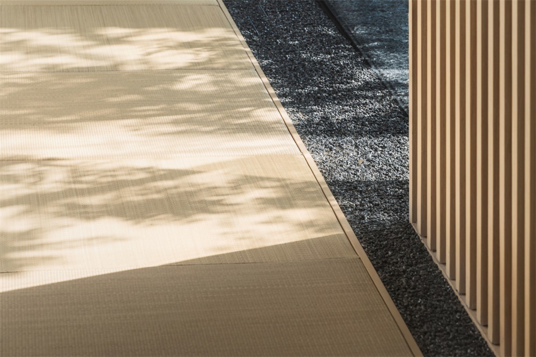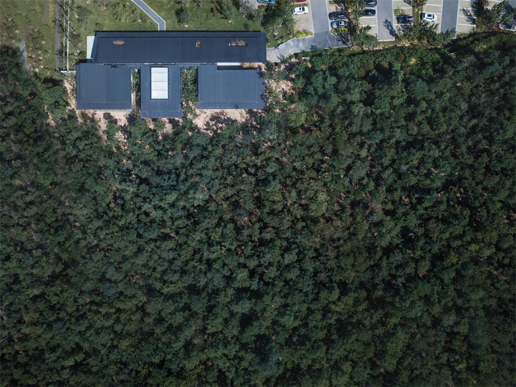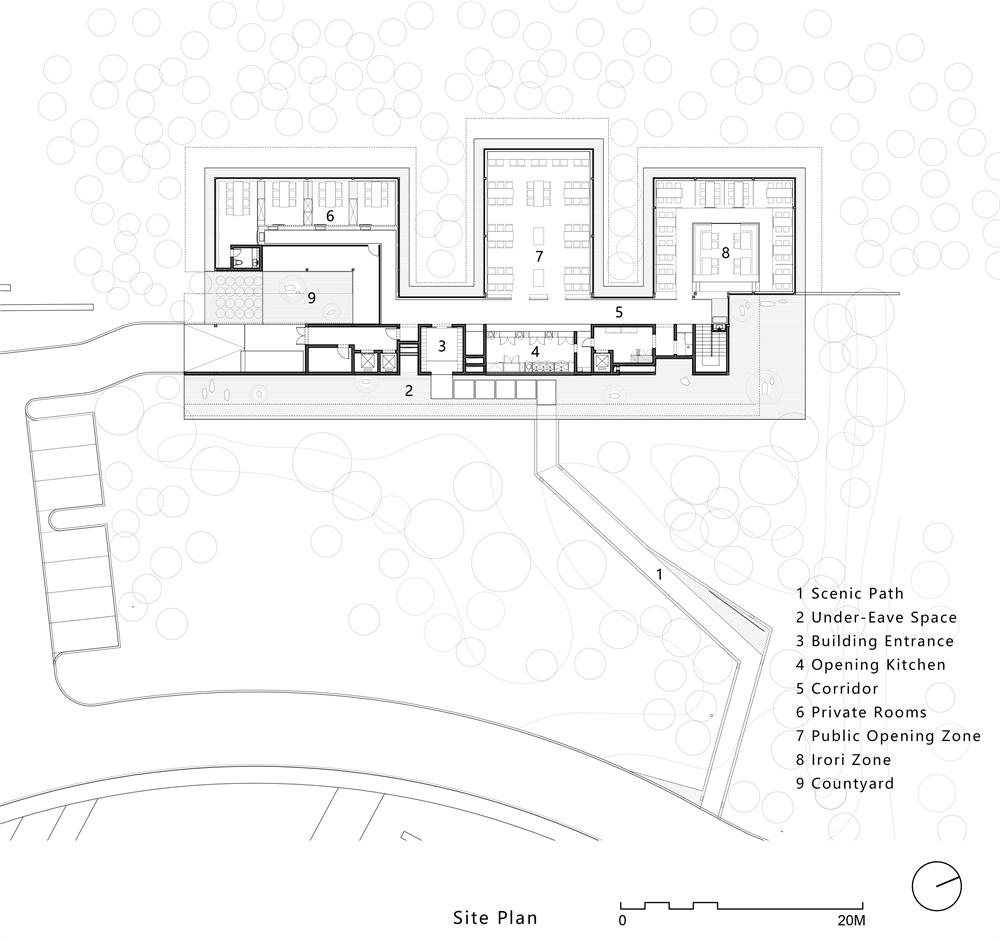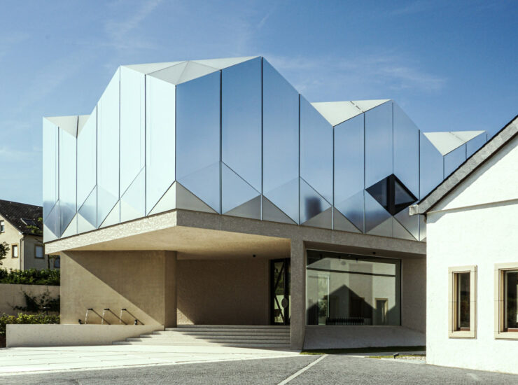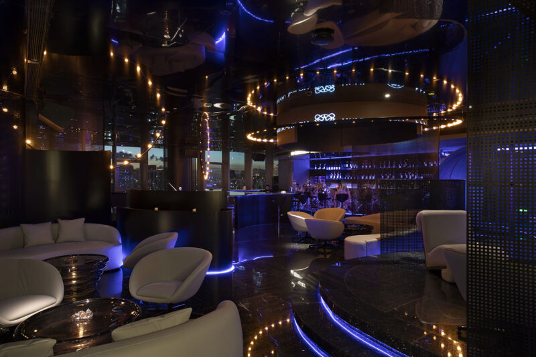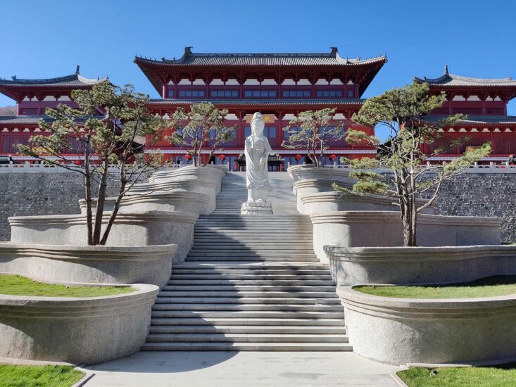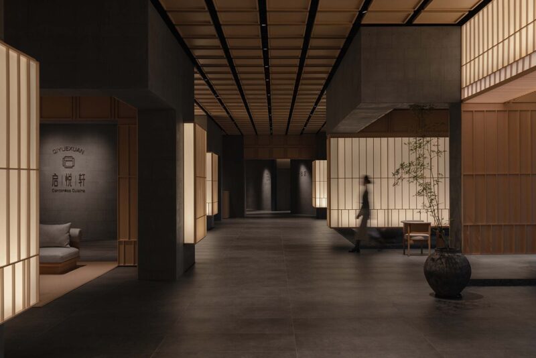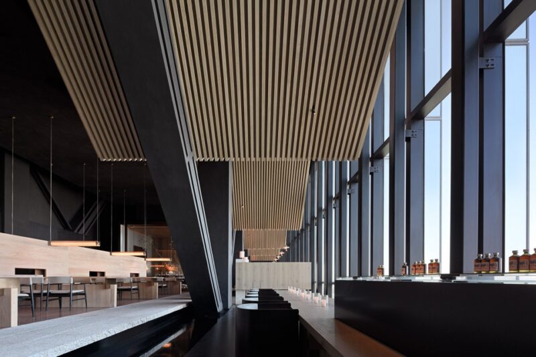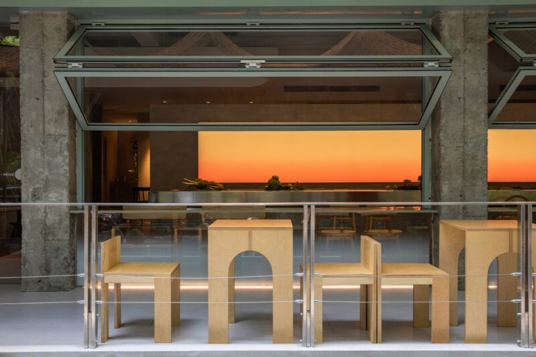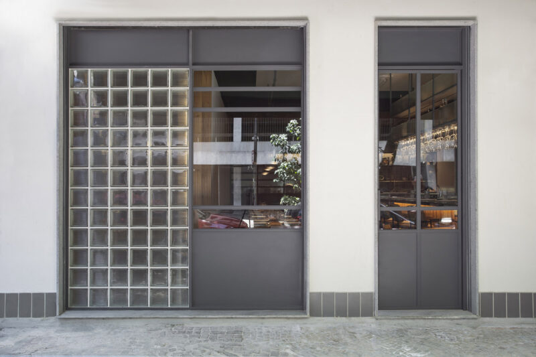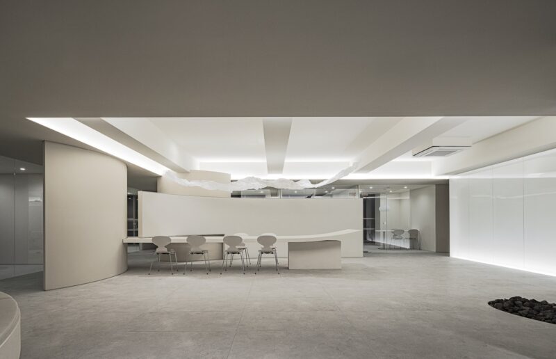LOFT中國感謝來自 PLAT ASIA(北京) 的餐飲項目案例分享:
項目是以體驗槐樹林為主的餐飲建築。場地邊是一片海濱槐樹林。首要考慮建築與環境的關係,建築師讓建築從三麵去接觸樹林,再將體塊分割成三個體量,體量間隙種植槐樹,形成被樹林三麵圍合的效果,最大化觀景麵,建築與槐樹林穿插交錯,融合共生。三個體量由一條麵向社區的交通空間連接,完成服務和流線功能。建築麵向槐樹林的一側全部使用玻璃幕牆,社區一側使用透光混凝土牆麵,外立麵是整排木格柵,入口隱於其中,與周邊樹林渾然一體。高低錯落的雙坡屋頂,形式簡約,雙層屋簷的設計給建築帶來靈動輕盈感。
The aim of the dining club is to experience the forest that is next to the site by the shore. The first thing is to deal with the relationship between the building and the nature: by doing this we let the building in contact with the forest from three sides, which then divides the volume into three units with trees planted in between, therefore the building intersects with the forest in a harmonious way and the range of scenery viewing is maximized. The three major units are connected by a circulation block facing the community. Glass curtain walls are applied at the forest-facing facade. Light transmitting concrete is used on the side facing the community, and a layer of timber gratings sits in front of it, which hides the entrance behind and blends the building with its surrounding nature. The two simple-formed pitched roofs are at different heights, and the double-layered eave brings a lightweight feeling to the building.
建築以簷下空間為特點。長達2.4米的外伸屋簷形成了傘狀的陰翳空間,集美學表達和功能體驗為一體,是模糊內外界麵的過渡空間,也是環境和室內的交彙空間。
The project has a unique under-eave space, formed by the 2.4m overhanging roof. The space multiplies both aesthetic expression and functional experience; it is not only a transition zone that blurs the boundary between inside and outside, but also an intersected space of the building’s interior and its surrounding environment.
空間內部地麵全部用草質榻榻米,室內在環境的襯托下靜謐到隻能聽見葉落風吹。赤腳踩在榻榻米上愜意舒適,從聽覺到觸覺,對非日常狀態的細膩設計和極致追求給人精神空間以留白。
The entire floor is paved by grass tatami, nothing can be heard from indoor apart from the sound of falling leaves and breeze in the forest, and it feels relaxing and comfortable to touch the floor with bare foot. From the hearings to the touches, the deliberate and detailed design of this unique experience creates a blank part in the spiritual space.
空間按私密度將三個體量分為開放區,囲爐裏區和包間區。開放區使用和紙吊頂,開闊通透。室內裝飾極簡,木質隔牆和素白牆麵天然去雕飾,弱化建築,強調人對槐樹林的體驗。
The building is divided into three units according to the level of privacy: the public-opening zone, the irori zone, and the private rooms. The public-opening zone uses washi paper as ceiling finish, which makes it simple and clear. The building’s interior is kept minimalist, the timber partitions and concrete walls are free of any decorations. The building itself is intentionally faded out, in order to make people focus on experiencing the nature.
該項目是對當代東方建築空間美學的設計實踐,是自然與人的交流媒介。
The project is an exploration of the spatial aesthetics of contemporary oriental architecture, and is a media for the communication between people and the nature.
∇ 總平
完整項目信息
項目名稱:阿那亞槐樹林餐飲會所
項目地點:秦皇島 · 阿那亞黃金海岸社區
業主單位:阿那亞(秦皇島天行九州控股集團)
運營團隊:森海隱泉 SHINKAI by Hatsune
設計單位:PLAT ASIA(北京)
主創建築師:鄭東賢 DH JUNG
項目建築師:劉國偉
設計團隊:邊保陽,沈其揚,楊開琦,呂敏佳,練敬韻,肖東升,劉鑫威
建築設計:PLAT ASIA(北京)(www.plat.asia)
室內設計:PLAT ASIA(北京)
聯係郵箱:info@plat.asia
照明設計:北京八番竹照明設計有限公司
軟裝設計:VIEW DECO(北京微飾國際資訊有限公司)
陳設設計:Nice Things生活美學工作室
施工圖設計:北京華誠博遠建築工程有限公司
建築攝影:存在建築-建築攝影(www.arch-exist.com )
建築麵積:901㎡
建築材料:鋼,透光混凝土,玻璃,鈦鋅板
裝飾材料:木,礫石,榻榻米,和紙
材料品牌:梵幾家具;TOTO;KOHLER
設計時間:2016.10-2017.5
建成時間:2018.5


