建築師和設計師們想出了在開放式辦公室中創造隱私的創造性方法,從植物裝飾到隧道,以下是10個工作場所的創意平麵。
Architects and designers have come up with inventive ways to create privacy in open-plan offices. From plants to tunnels, here are the floor plans of 10 workplaces that are divided in unusual ways.
荷蘭工作室Space Encounters在烏特勒支最近完工的一座塔樓的第14層中使用了鋪有熱帶植物的矮牆。這些花盆的設計目的是為員工提供隱私,同時增加綠化,以改善他們的健康。
Dutch studio Space Encounters used low walls topped with tropical plants to partition the 14th floor of a recently completed tower in central Utrecht.The planters are designed to provide privacy to workers of Dutch property developer Synchroon, while adding greenery that will improve their wellbeing.
為了將Pocket Living倫敦辦公室的公共區域與工作空間分隔開來,Threefold Architects用膠合板雲杉和淺灰色鋼材建造了一堵40米長的牆。
To divide the communal areas from the workspaces at Pocket Living’s London office, Threefold Architects created a 40-metre-long wall from plywood spruce and light-grey steel.
由Medium Plenty為品牌公司Enlisted Design設計的辦公室被白色隔斷和膠合板釘板牆分隔開。在這個中性的調色板的映襯下,藝術家安妮·圖爾(Annie Tull)創造了一個由藍色、紅色和灰色的組成的彩色頂棚,定義了一條從入口到工作空間的路線。
These offices for branding company Enlisted Design, designed by Medium Plenty, have been divided up using white partitions and plywood pegboard walls.Against this neutral palette, a colourful canopy of blue, red and grey strings created by artist Annie Tull defines a route from the entrance to the workspaces.
建築師從微型住宅的設計中直接獲得靈感,將可移動的家具整合到辦公室中,可以根據自己的需要重新配置。折疊式辦公桌可以用來劃分空間,也可以儲存起來用作會議空間。
Taking cues directly from the design of micro homes, Particular Architects incorporated moveable furniture into its own office so that it can easily be reconfigured.Fold-down desks can be used to divide up the space, or stored so that the room can be used as a meeting space.
在廣告公司18 Feet&Rising的英國總部,建築實踐工作室Octopi創建了一條黑暗而神秘的隧道,從辦公室通向董事會會議室。膠合板隧道將辦公室分隔開來,而低膠合板屏幕則用於將辦公區域與公共空間分隔開來。
At the UK headquarters of advertising agency 18 Feet & Rising, architecture practice Studio Octopi created a dark and mysterious tunnel that leads from the offices to the board room.The plywood tunnel divides up the office, while low plywood screens are used to separate the desk areas from communal spaces.
加拿大工作室ACDF Architecture使用顏色來表示位於蒙特利爾的娛樂服務公司Playster總部的不同區域,空間麵積為1670平方米。整個辦公室的牆壁和地板的顏色都取自Playster的標識。
Canadian studio ACDF Architecture used colour to denote the different areas of subscription-based entertainment service Playster’s 1,670-square-metre headquarters in Montreal.The colours, which are used on walls and floors throughout the office, are taken from Playster’s logo.
Vladimir Radutny建築事務所在Sukhman Yagoda律所中放置了兩個不規則體量,以劃分芝加哥這間372平方米的閣樓。
Vladimir Radutny Architects placed two irregular-shaded volumes into the offices of Sukhman Yagoda Law to divide up the 372-square-metre loft in Chicago.
Space Encounters將Joolz的辦公室一分為二,中間一排為三個溫室。玻璃溫室沿著前倉庫的中心向下延伸,裏麵種滿了植物。空間還有長椅,可以用作非正式會議室。
Space Encounters split the offices for ergonomic buggy manufacturer Joolz in two with a row of three glasshouses.The glasshouses run down the centre of the former warehouse and are filled with plants. They also have benches in so that they can be used as informal meeting rooms.
波蘭建築工作室MTRMGR圍繞著Ztudio公司的中心空間創造了一係列的辦公隔間。半透明的工作空間由塗漆的鬆木框架和聚碳酸酯板構成。
Polish architecture studio MTRMGR created a series of office cubicles around a central space for sound production company Ztudio.The semi-transparent workspaces are constructed from varnished pine frames and polycarbonate sheets.
Float Studio設計了位於紐約床墊品牌Casper的辦公室,空間被布置在三個藍色的盒子周圍。其中兩個盒子作為儲藏室和一間會議室,而第三個盒子裏有三張床,員工可以用它們來舉行非正式會議或睡覺。
The offices of mattress brand Casper in New York, designed by Float Studio, are arranged around three blue boxes.While two of the boxes house storage and a meeting room, the third contains three beds that employees can use for informal meetings, or sleeping.


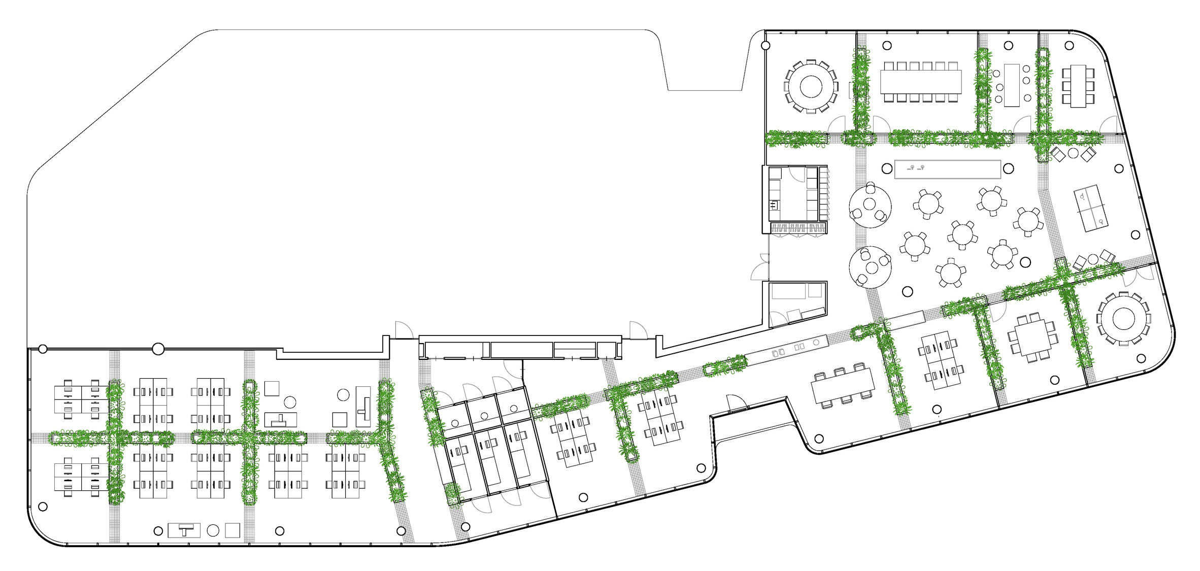
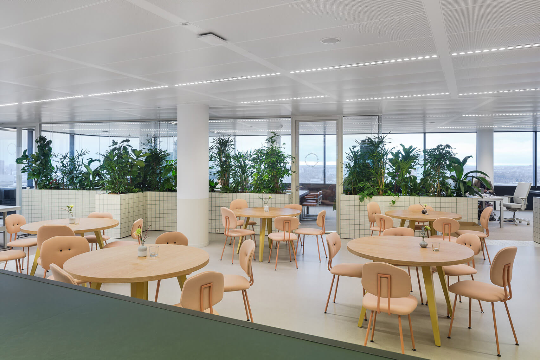
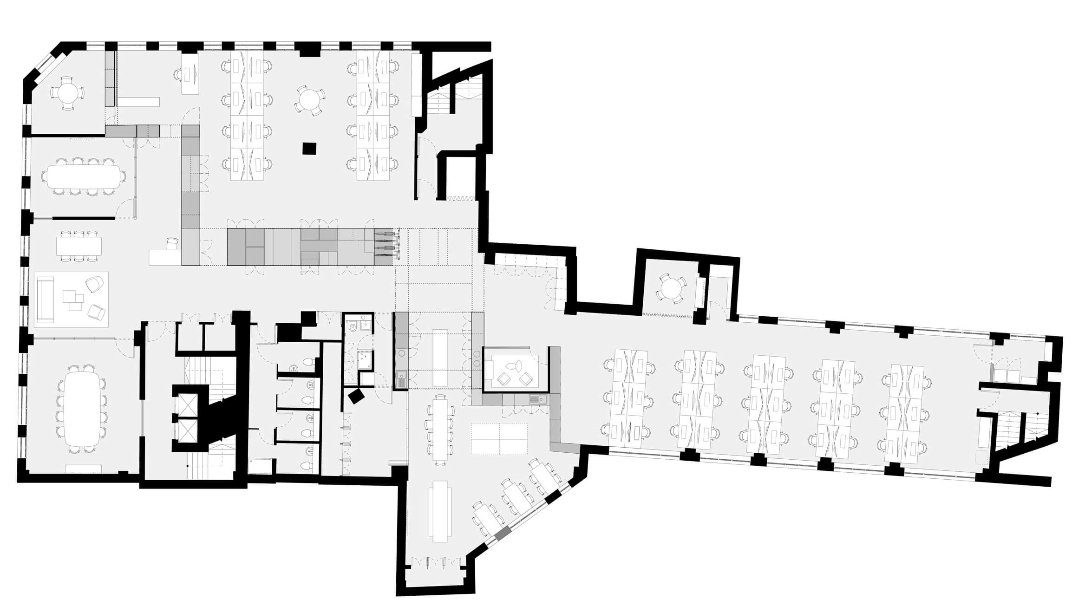
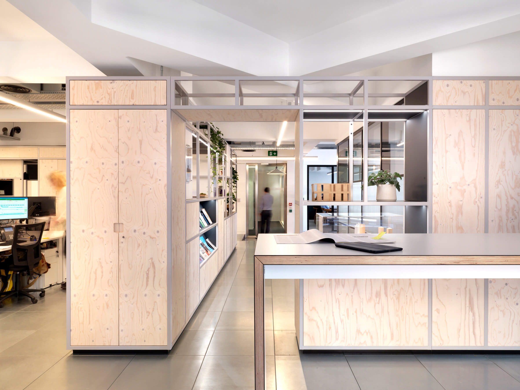
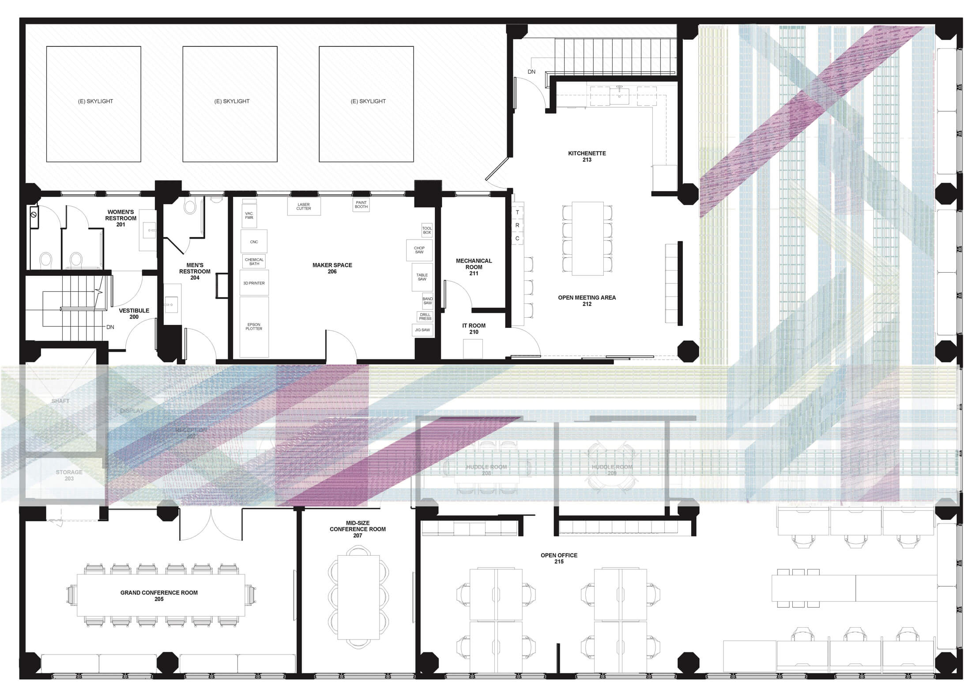
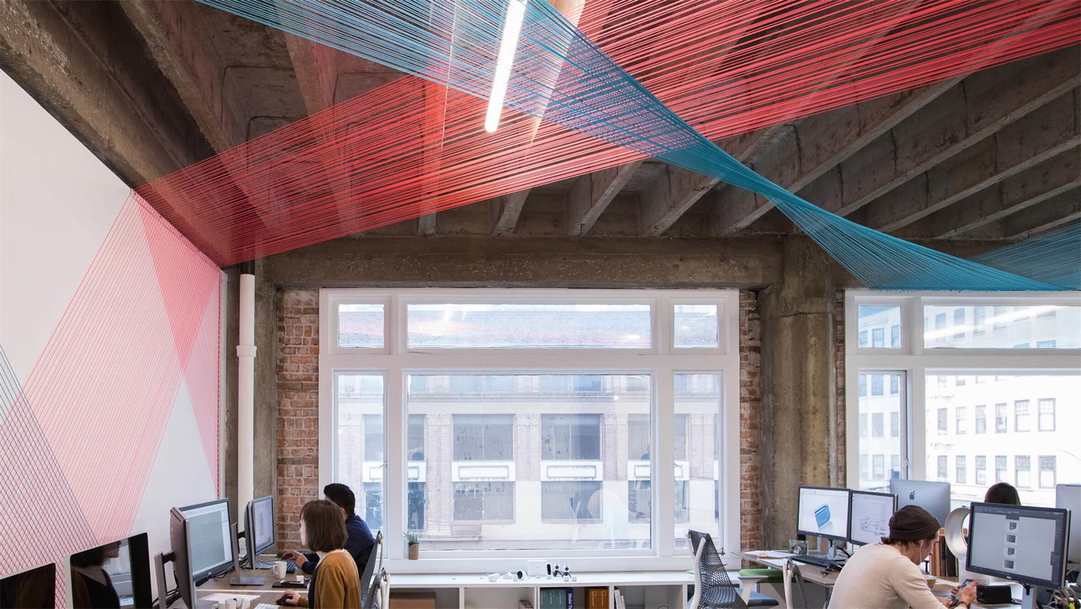
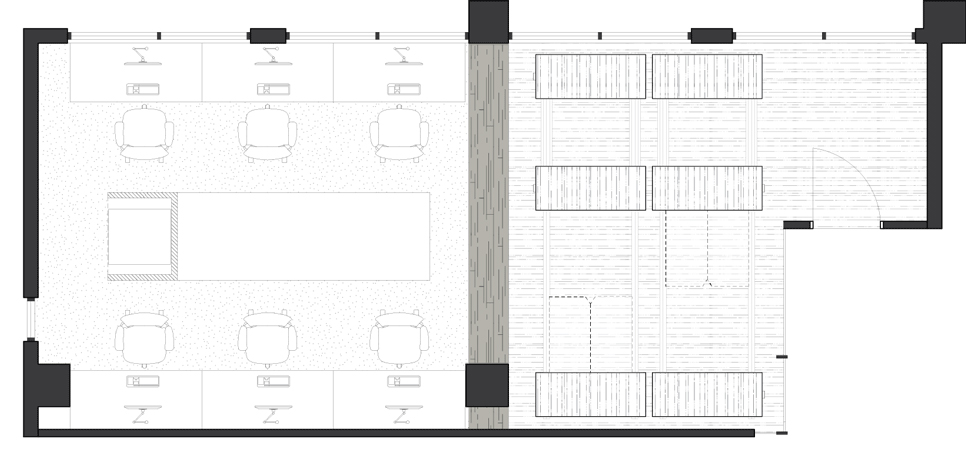
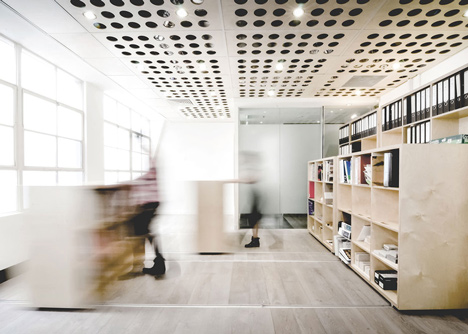
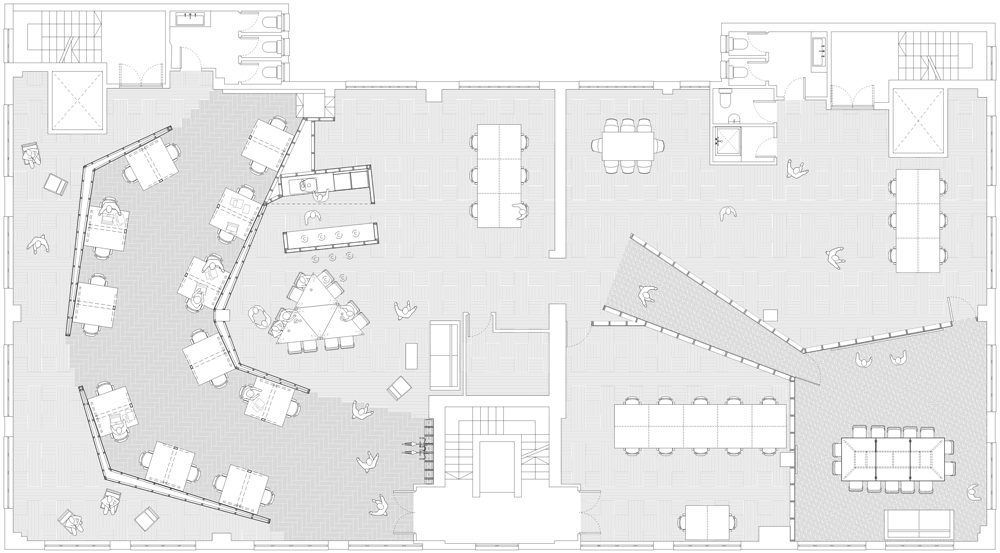
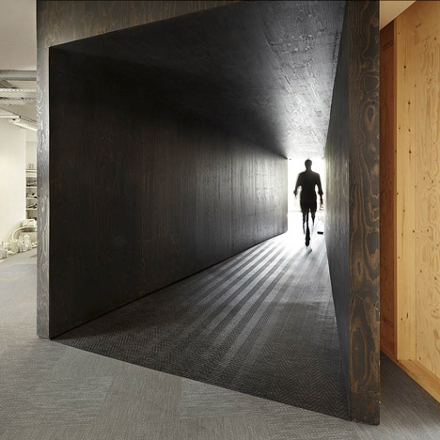
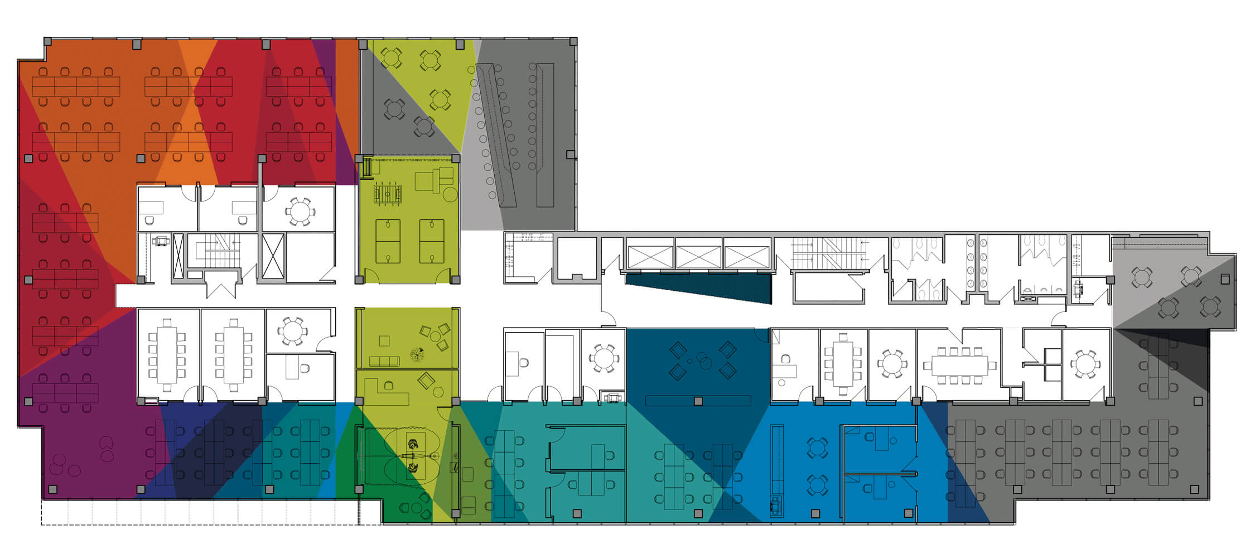
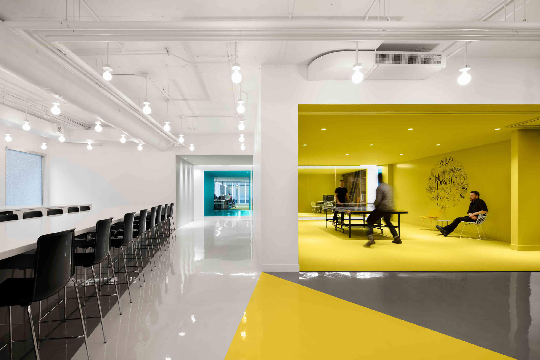
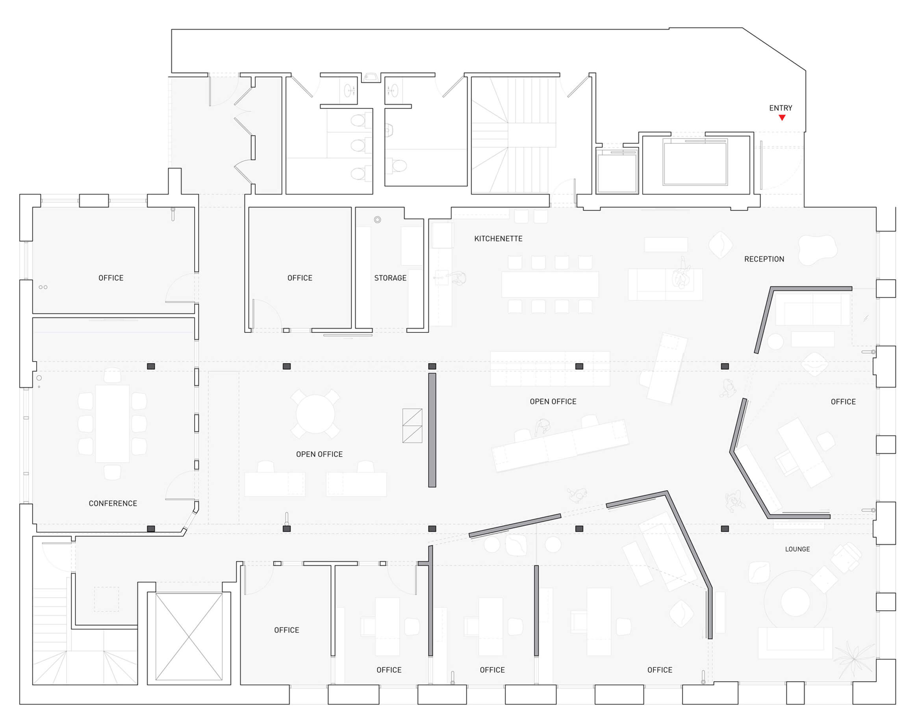
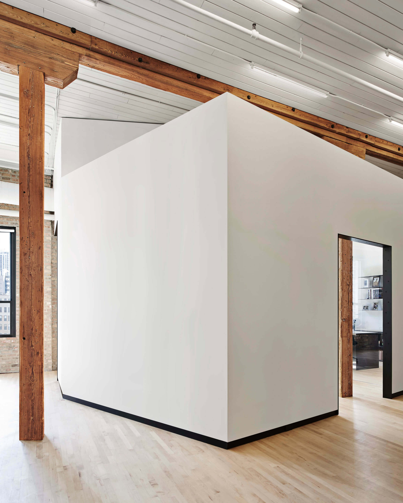
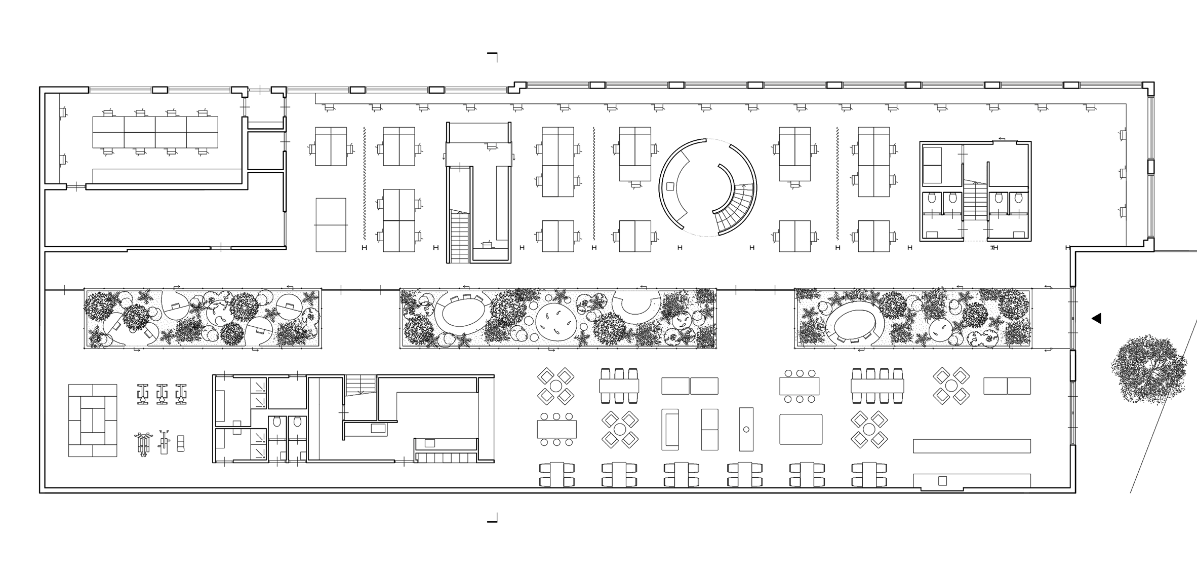
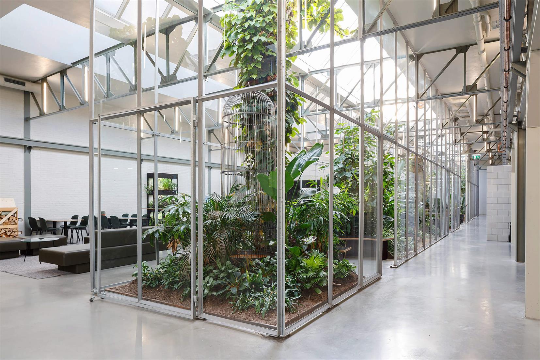
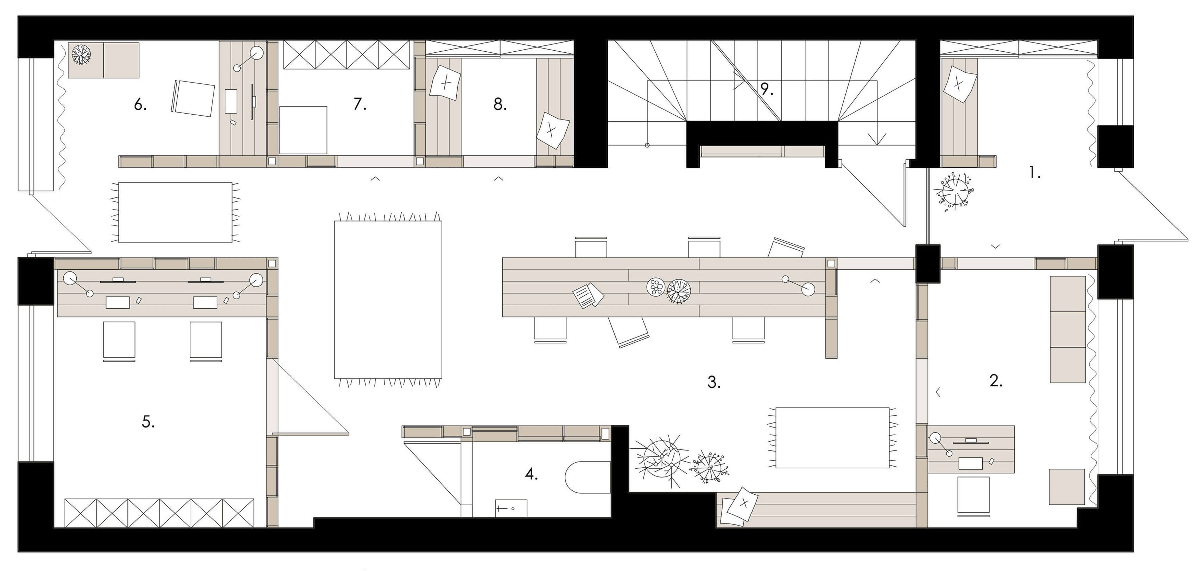
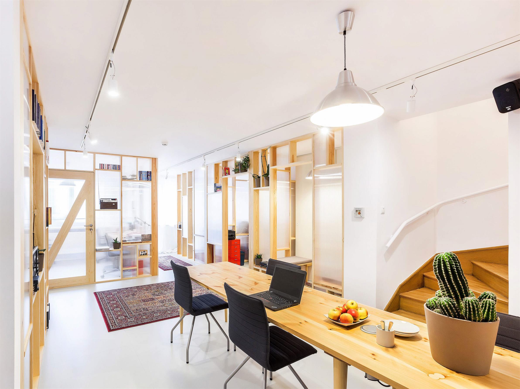
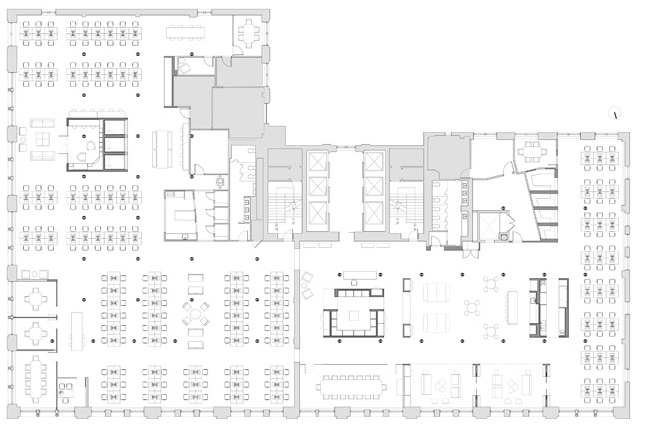
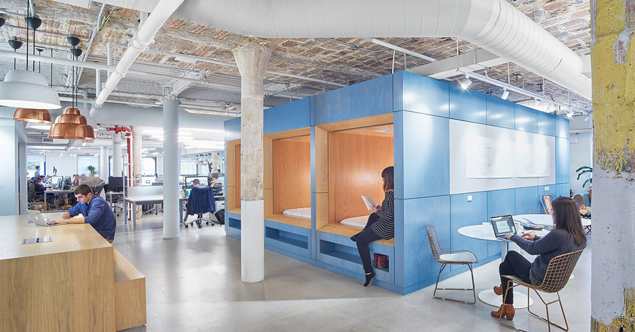

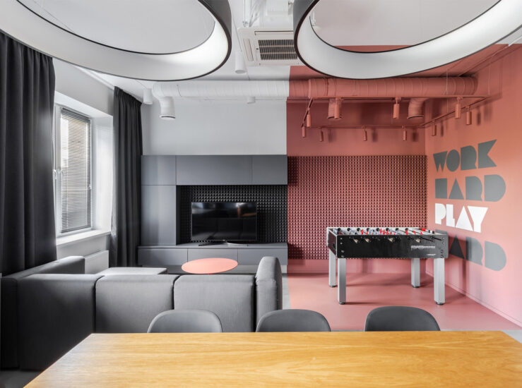
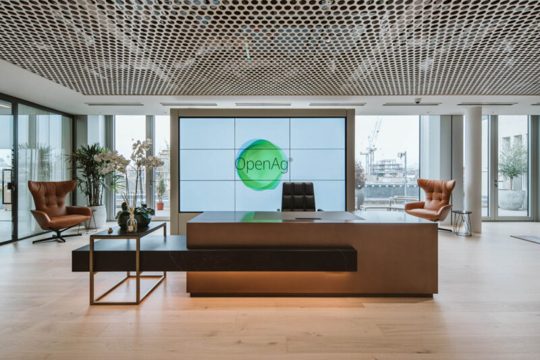
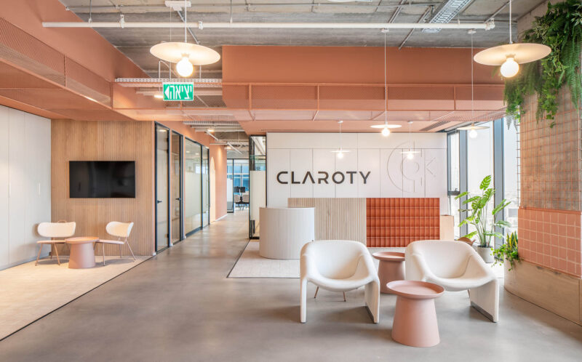
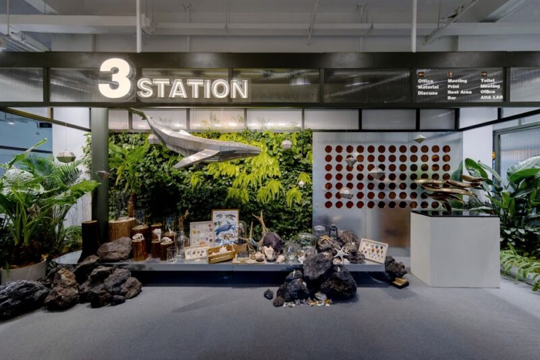
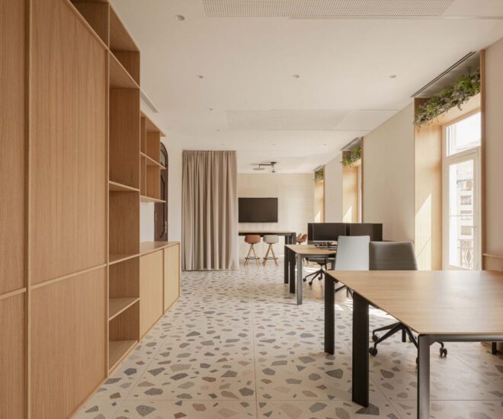
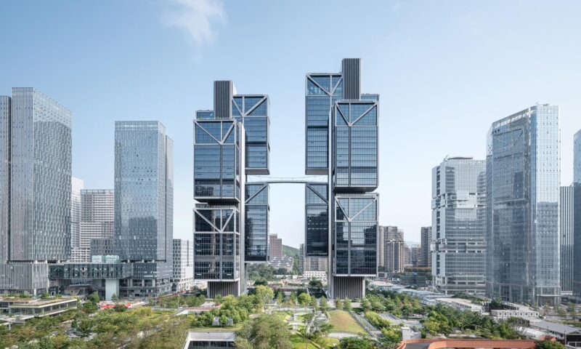
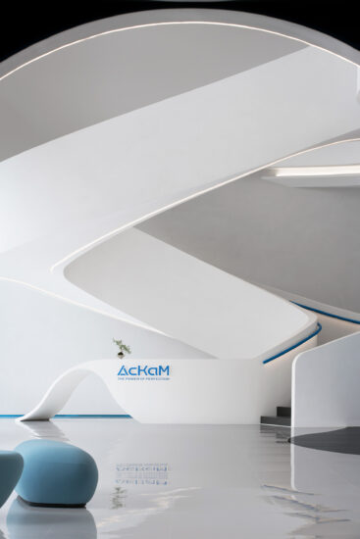
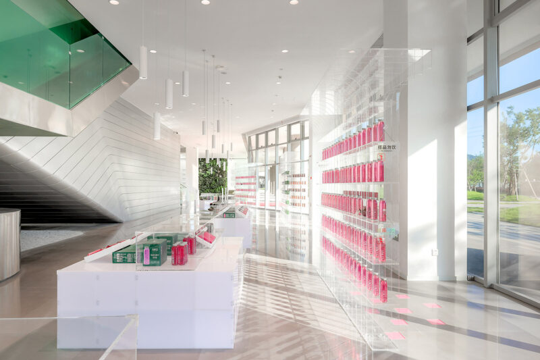




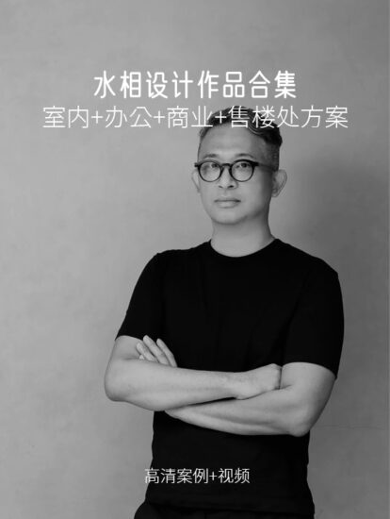



評論(3)
棒
很好
第一個植物牆那個作品很接地氣啊,隧道那個新潮,但不覺得有趣。