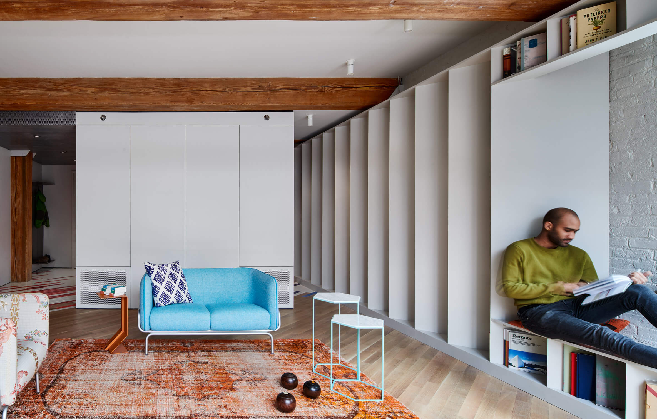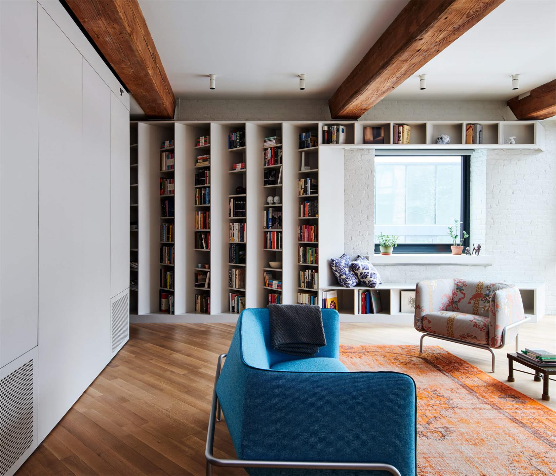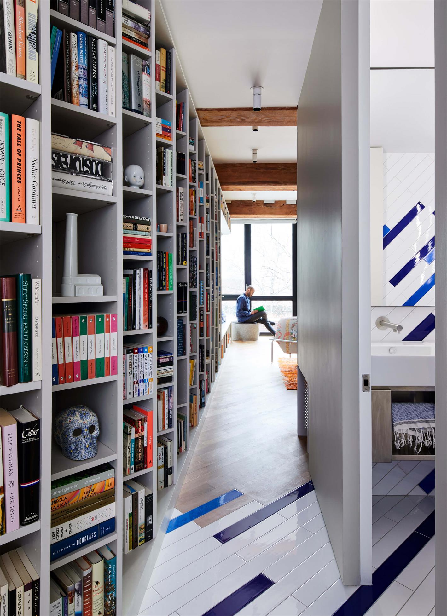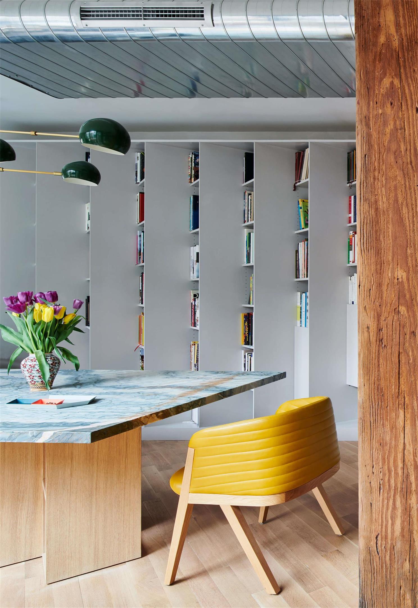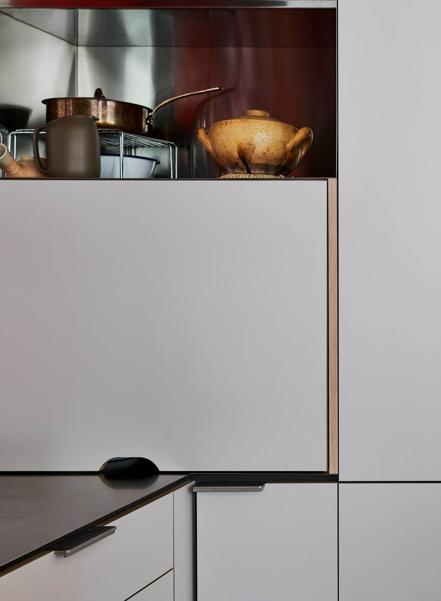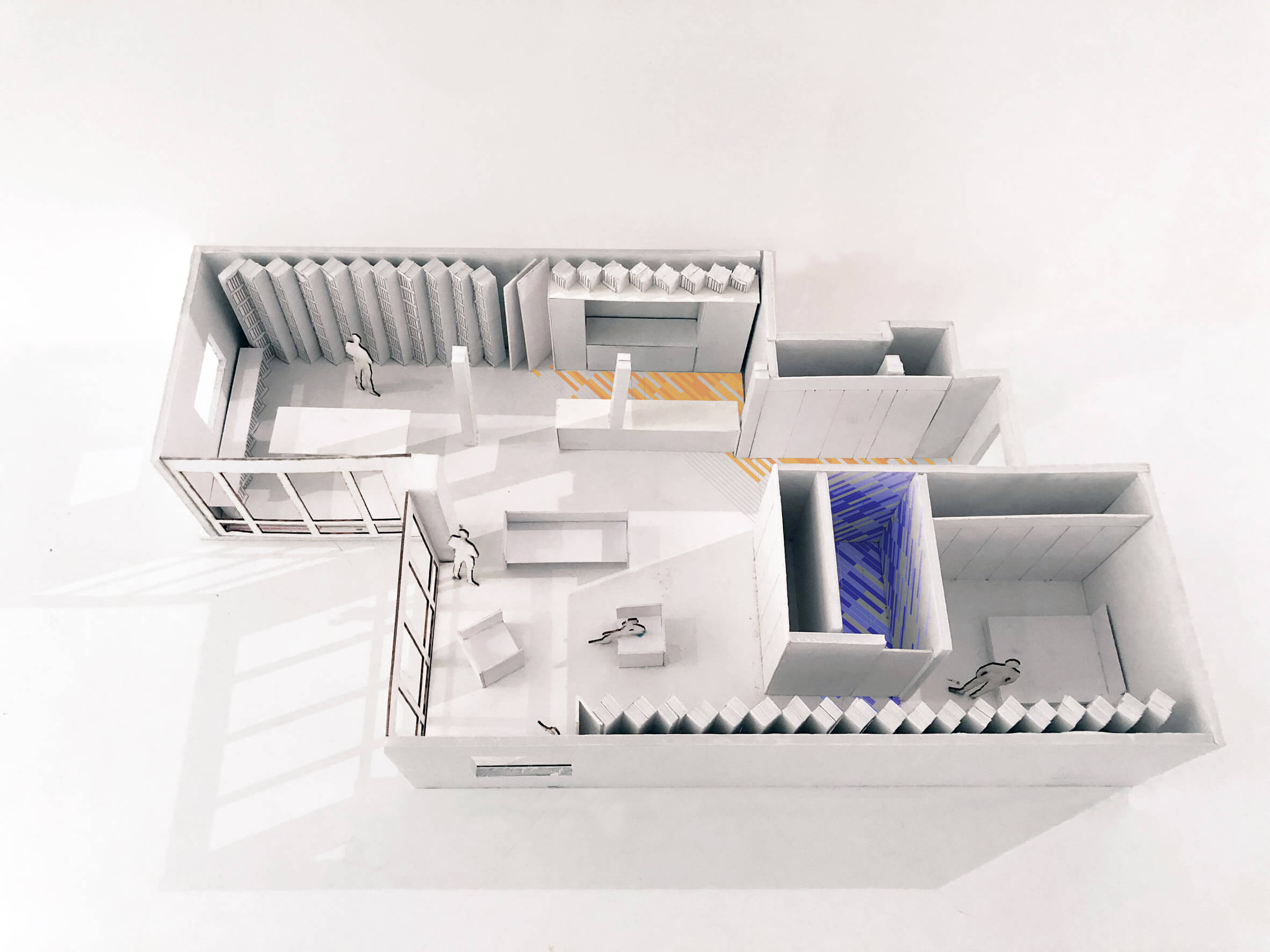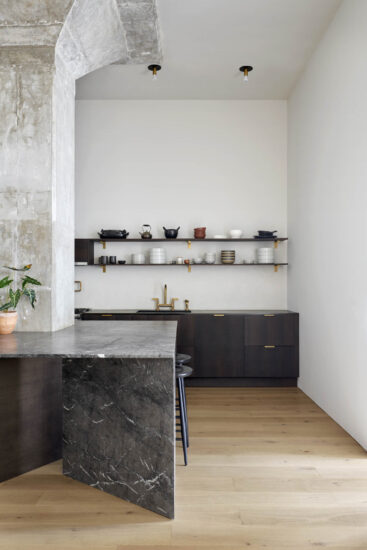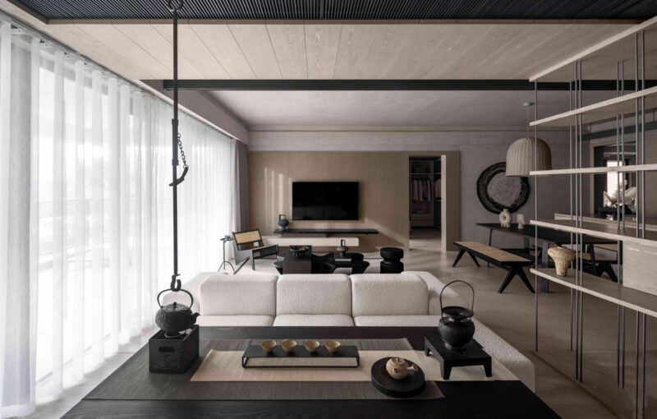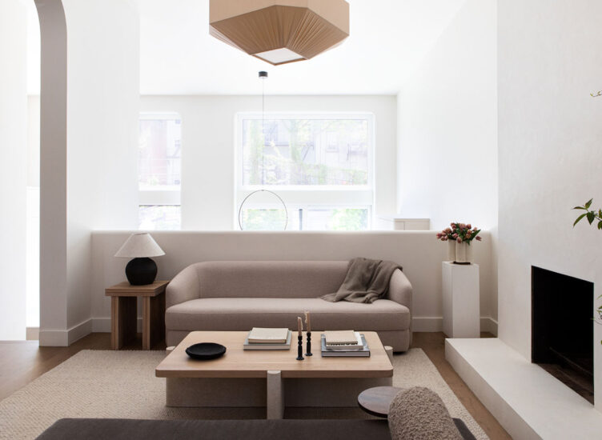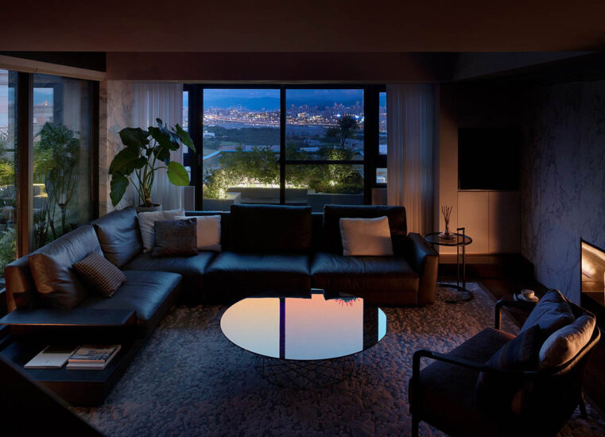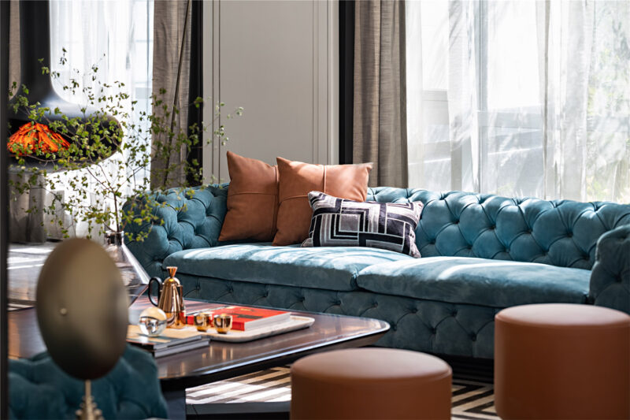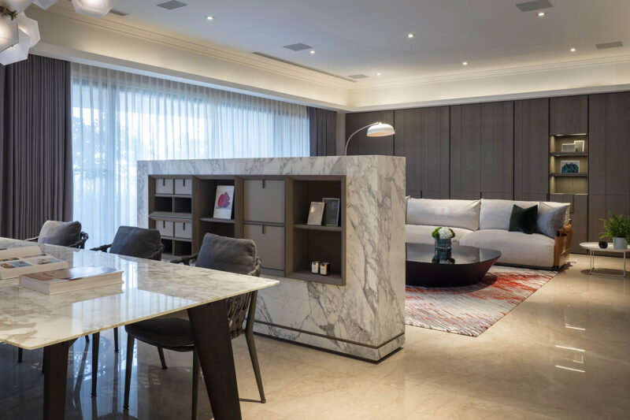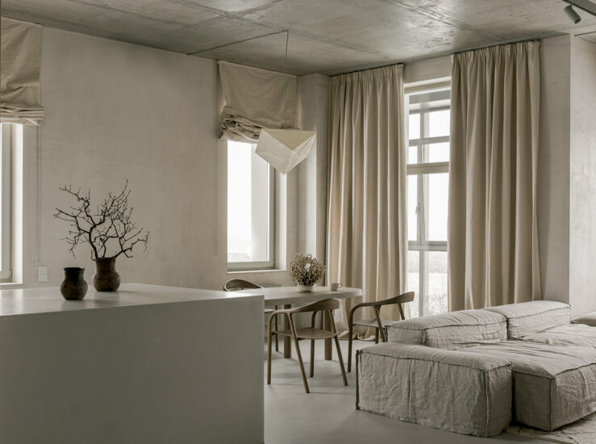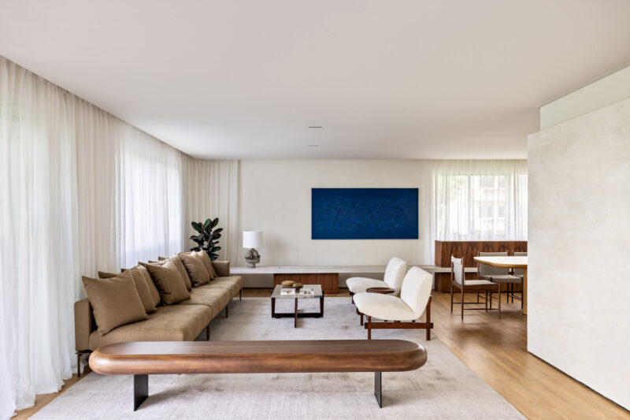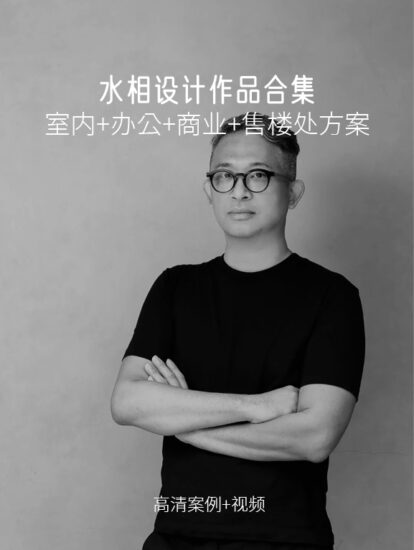該公寓由當地建築公司Buro Koray Duman為一對布魯克林夫婦設計,公寓的牆壁書架錯落有別,擁有數千本書。Publisher的loft是一個開放式的公寓。
Shelves stagger along the walls of this apartment, which local architecture firm Buro Koray Duman designed for a Brooklyn couple with thousands of books.Publisher’s Loft is an open-plan apartment.
創始人Koray Duman說:“客戶擁有大量的書籍(2500本),他們想和這些書住在一起,但數量太大了。所以我們決定定製一個藏書櫃,以45度角的定製書架環繞整個公寓的周邊。從一個方向看可以看到書,而從另一個方向則看不到。”
“The clients had an extensive collection of books (2,500) that they wanted to live with, but it was an overwhelming amount,” said founder Koray Duman.”We decided to design a custom library that wraps the perimeter of the entire apartment with custom shelving at 45-degree angle.The angle allows the book collection to be viewed from one direction and in the other, hides the collection.
書架定義了這個1200平方英尺(111平方米)的公寓,並將空間的兩邊排成一行,作為一係列以一定角度向外突出的柱子。
Bookshelves define that 1,200-square-foot (111-square-metre) apartment and line two sides of the space as a series of columns that project outwards at an angle.
在公寓的一側,書架成為了餐廳的背景。從旁邊的廚房可以看到休息區。書架的另一部分位於對麵的牆上,作為從起居室、浴室到臥室之間的走廊。傾斜的架子延伸到臥室,臥室和許多紐約閣樓一樣,沒有門。
On one side of the apartment, the shelving acts as a backdrop for a dining room. A kitchen next to it overlooks a sitting area.The other portion of the bookshelves is on the opposite wall, and serves as a corridor from the living room, past a bathroom, to a bedroom. The angled shelves extend into the bedroom and, as typical in a number New York lofts, features no bedroom door.
長方形紅白瓷磚的位置與廚房的後擋板成一定角度,後擋板一直延伸到地麵。這種設計在走廊和浴室中重複出現,但鈷藍色的點綴更少。閣樓還配備了一係列色彩鮮豔的家具,如淡藍色的雙人小沙發、橙色地毯、黃色軟墊座椅和綠色餐椅。工作室還為餐廳設計了一張桌子。
Rectangular red and white tiles are positioned at an angle for a kitchen backsplash, which is brought down to the floors. This design is duplicated in the hallway and bathroom, but with cobalt blue interspersed more sparingly.Publisher’s Loft features an array of colourful furnishings as well, such as a pale blue loveseat, an orange rug, a yellow upholstered seat and green dining chairs. The studio also created a table for the dining room.
原始的木柱和梁暴露在外麵,所有的儲物櫃和內置設備都被漆成白色形成對比。裸露的鋁管道、穿孔金屬和其他工業元素也融入到設計中。
Original wood pillars and beams are left exposed , while all storage and built-ins are painted white for contrast.Exposed aluminium ductwork, perforated metal and other industrial elements are also integrated into the design.
完整項目信息
項目名稱:Publisher Loft
項目位置:美國布魯克林
項目類型:住宅空間/loft公寓
完成時間:2018
項目麵積:111平方米
設計公司:Buro Koray Duman
攝影:Kevin Kunstadt


