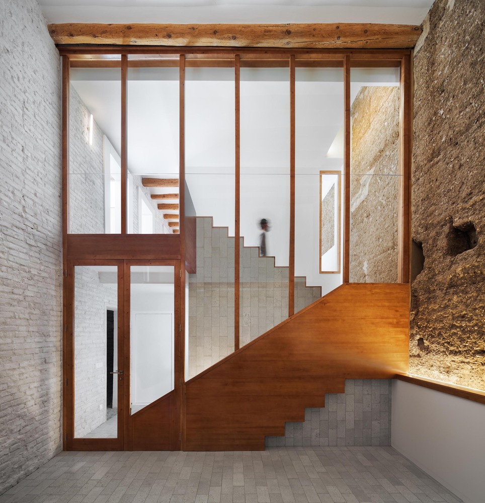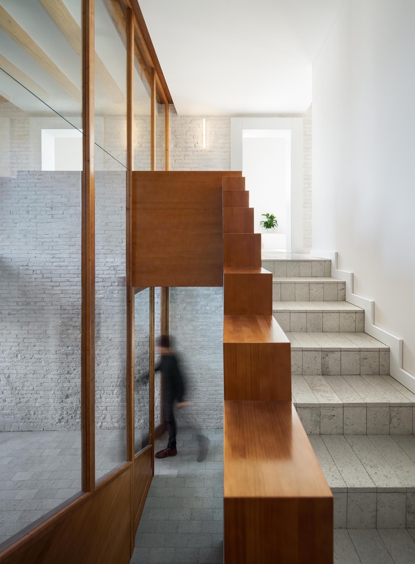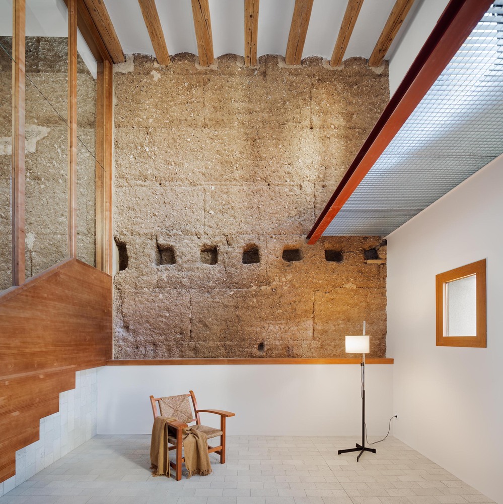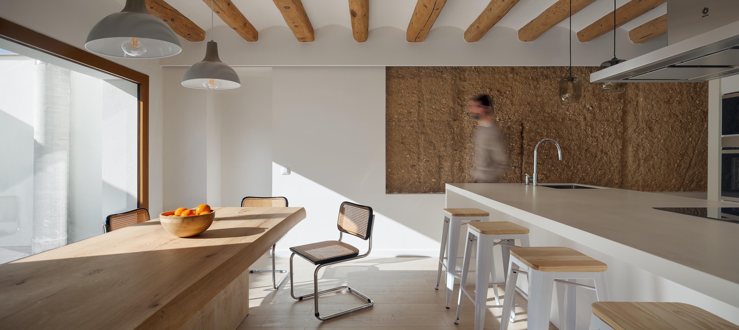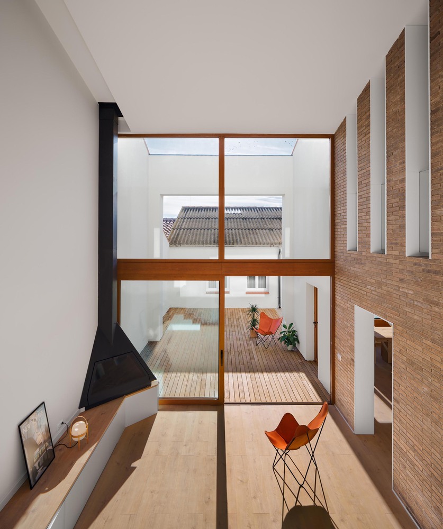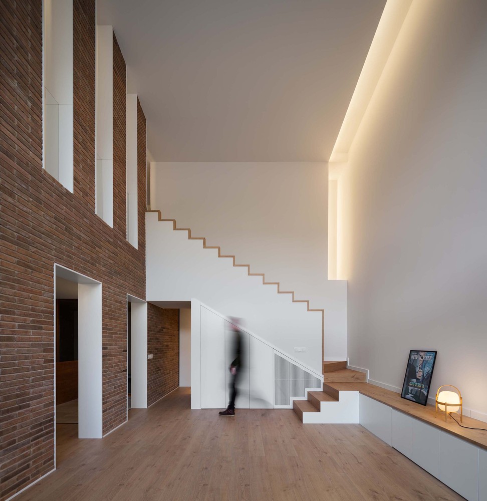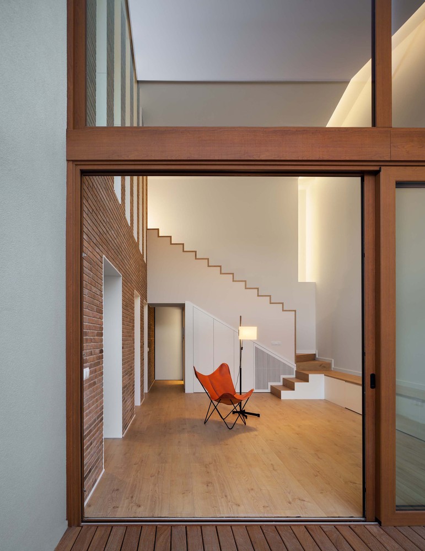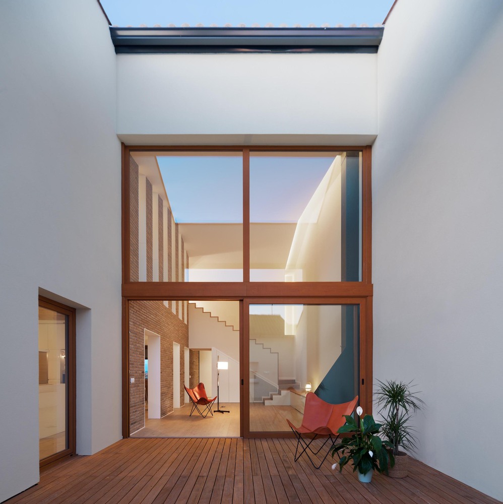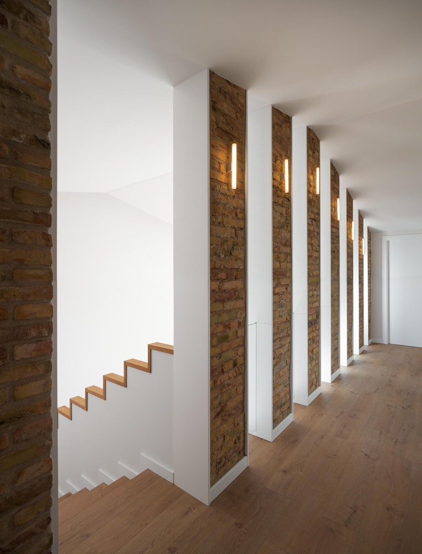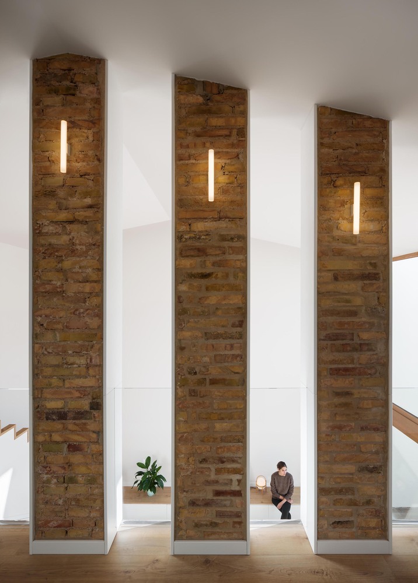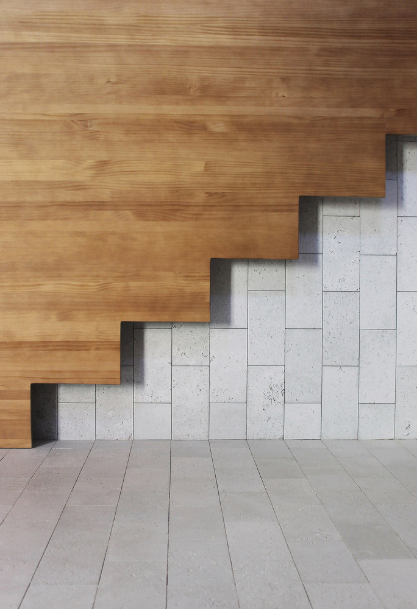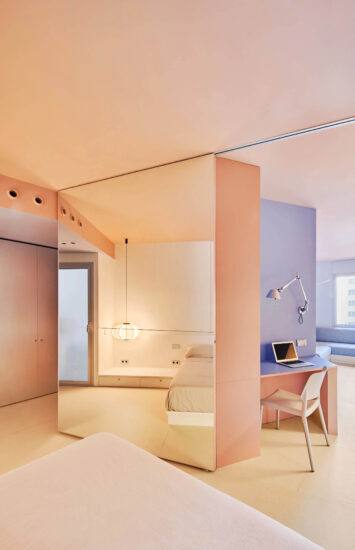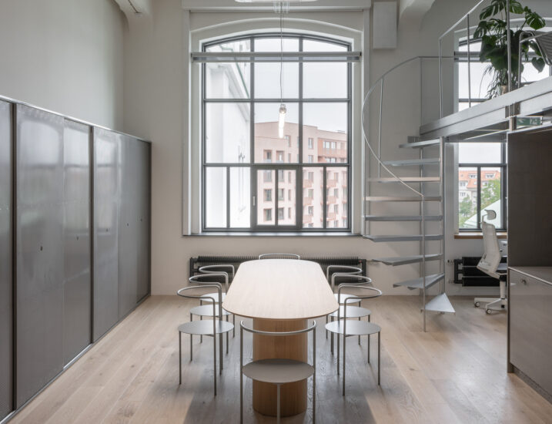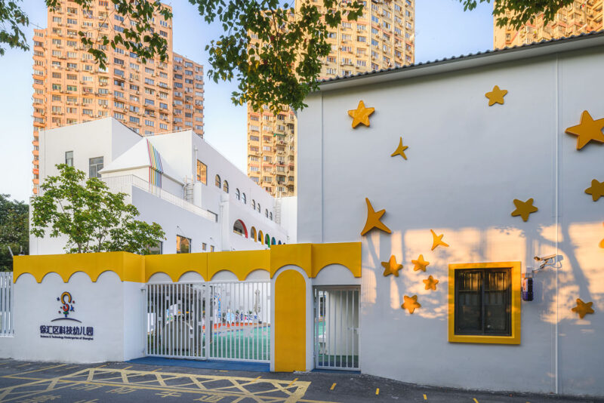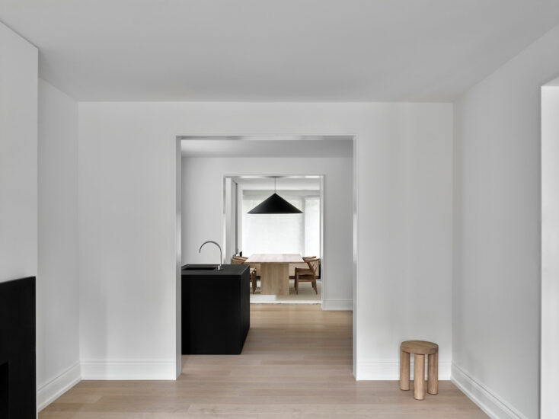本項目對原有住宅進行了改造和翻新,將其打造為了具有新材料的、能夠適應當今時代下新的生活方式的居所。
The project consisted of updating and adapting an existing building to the present, to new materials, to new ways of life.
原建築現有基地上的兩座住宅中的一座,這兩座住宅以相嵌的方式組合在一起,共用著幾道夯土牆。這兩座住宅的建築風格都呼應了西班牙La Plana de Lleida地區內的建築樣式,坐落於一個約5米寬、15-30米長的長方形地塊上。本項目通過有選擇性地拆除原有住宅的一部分空間,來實現項目的目標,滿足客戶對其的功能需求。
The existing building is the result of the sum of two houses between a rammed earth party walls. They are buildings that respond to the typology in La Plana de Lleida area featuring a rectangular plot that is around 5 meters wide and 15-30 meters in length.
建築師希望通過拆除一些現有的建築元素,同時減少一些需要重新設計和翻修的牆麵等,為住戶節省一部分項目預算。這種方式使建築師團隊幾乎可以不假思索地設計出一個能夠滿足客戶要求的住宅空間。新設計的房間也在豎直和水平方向上產生了新的視覺效果和聯係。此外,建築師還決定將通高空間與住宅的南北立麵結合在一起進行設計,從而使室內外空間聯係得更加緊密,也創造出一座空間更加緊湊的住宅。這種方式從某種意義上減小了空間的進深感,使得自然光線可以透過玻璃立麵照進住宅室內的中心區域。
The main approach of the project was to empty the existing building in a selective way in order to attain the project aims and provide for the functional needs of the clients. This void allowed for the elimination of existing elements and for a reduction in the amount of surface requiring remodeling and thereby provides economic savings for the client. This decrease in remodeling area allowed us to provide the functional needs required by customers almost automatically. New visuals and relationships were also generated between the new rooms, both vertically and horizontally. The decision to place the empty spaces in contact with the north and south facades allowed us to obtain a greater contact surface with the exterior and to generate a more compact building. This reduced depth allowed us to extend the light from the facade to the center of the house.
建築團隊致力於將這個具有紀念意義的空間打造為一個更具家庭氛圍的住宅。一係列新加入的通高空間不僅為住宅帶去了些微的公共開放之感,更創造了許多新的室內空間。這些新的室內空間在視覺上彼此聯係,盡管實際上它們並不處於同一高度層麵。住戶可以在這些空間內進行各式各樣的活動,而更加私密的房間則被布置在了這些空間的周圍。
Our efforts for this project were concentrated on giving the new spaces a domestic feel in the face of its monumentality. The new inner spaces generated by our selective vacuums are where we placed the spaces with a more “public” appeal.
本住宅共有三層,首層設有古羅馬建築中窄通道(“Roman Fauces”)一般的入口,創造出一種先窄後寬,視線猛一下變得開闊的感覺,向住宅寬敞的入口大廳和小鎮上的傳統房屋致敬。日間的活動空間集中在二層,這裏設有起居室、廚房和餐廳,同時連接到室內露台和衛生間以及一間陪護室。三層則是夜間活動區域,設有一係列臥室和配套的衛生間。
The building was developed on three levels, on the ground floor we have the “Roman Fauces” entrance, in tribute to the large entrance halls of the farmhouses and the traditional houses in the town. Day activities are concentrated on the first floor, with the living room, kitchen and dining room linked to the inner terrace and bathroom and the accompanying room. The second floor is dedicated to the night area where the rooms and the corresponding bathrooms are concentrated.
為了表現出住宅的材料本質,在重新設計之前,建築師通過徹底剝離原住宅的裝飾物和飾麵,使住宅得以恢複其最初的麵貌。建築師希望恢複這類房屋的精髓,即材料、紋理和色彩都能賦予建築額外的價值,同時融彙成一種新的內部空間語言。在這種空間語言內,夯土牆扮演著重要的技術性角色——這些牆壁能夠調節住宅內部的自然濕度、溫度和聲學環境。
The material essence of housing was achieved by fundamentally stripping and removing all ornaments and finishes prior to remodeling and returning the building to its original appearance. The rammed earth walls take on a prominent technical role in this new language since these walls allow us to regulate the natural moisture, temperature and acoustics of the interior of the house.
∇ 地麵層平麵 ground floor plan
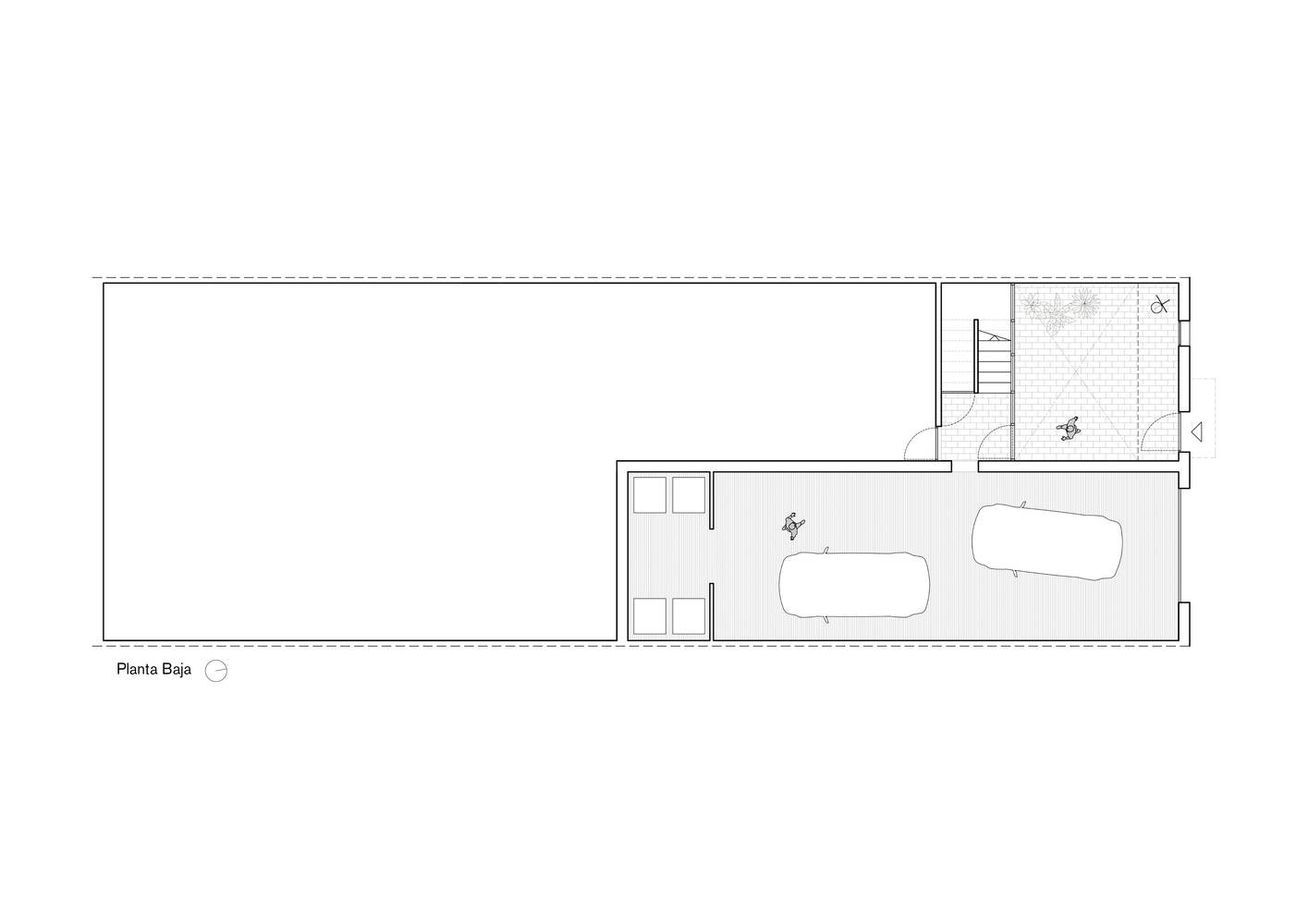
∇ 一層平麵 1st floor plan
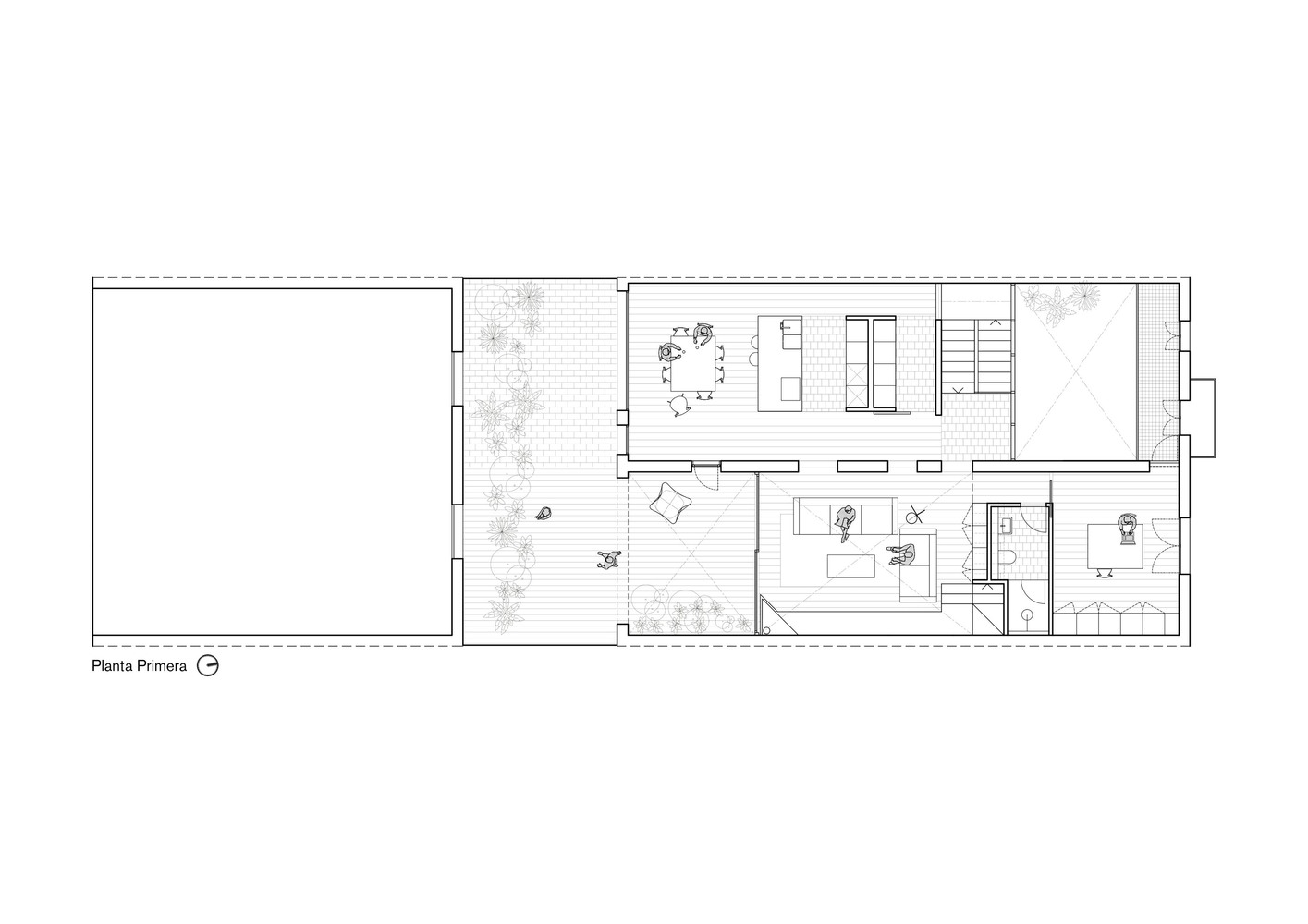
∇ 二層平麵 2nd floor plan
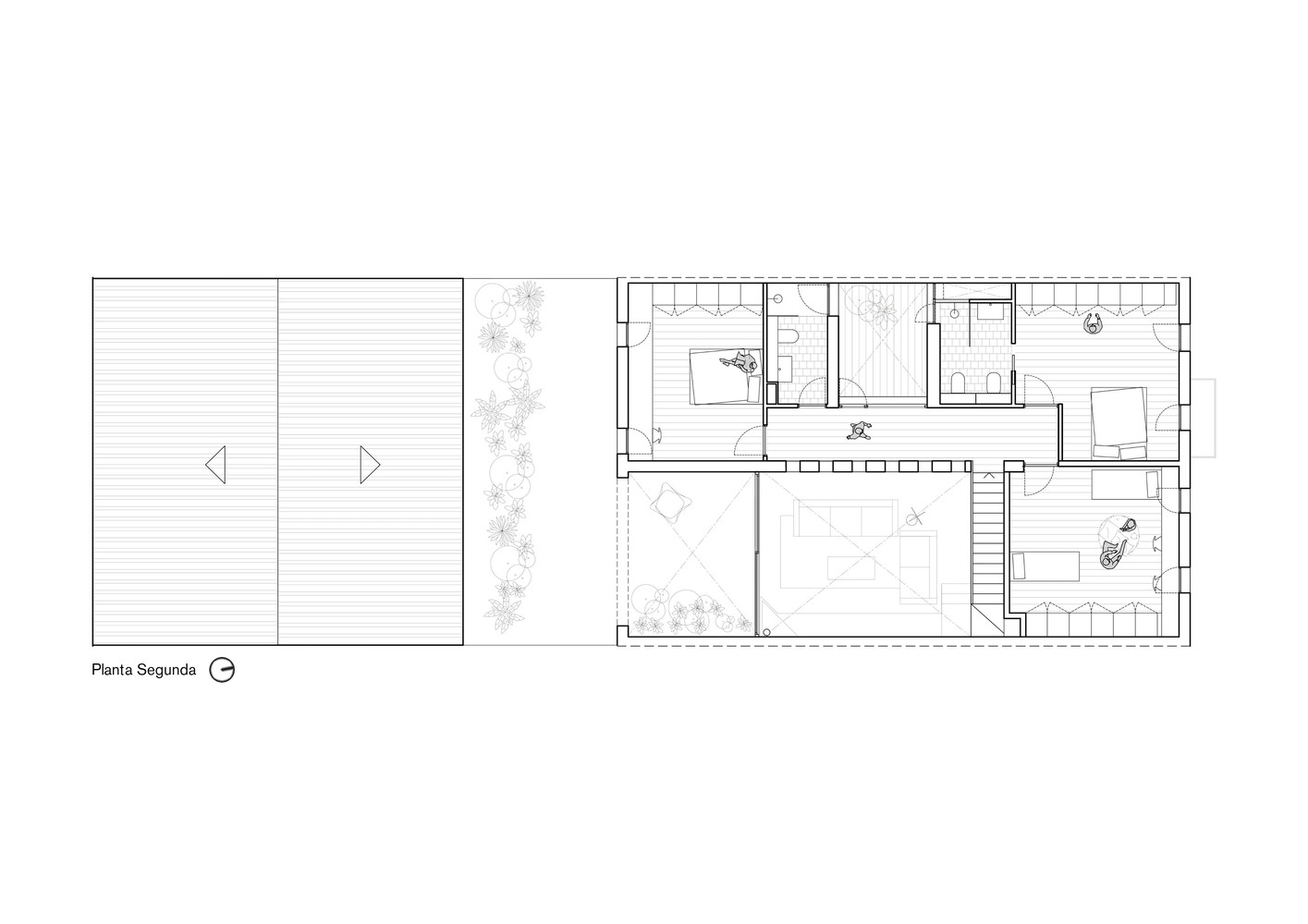
∇ 剖麵 sections
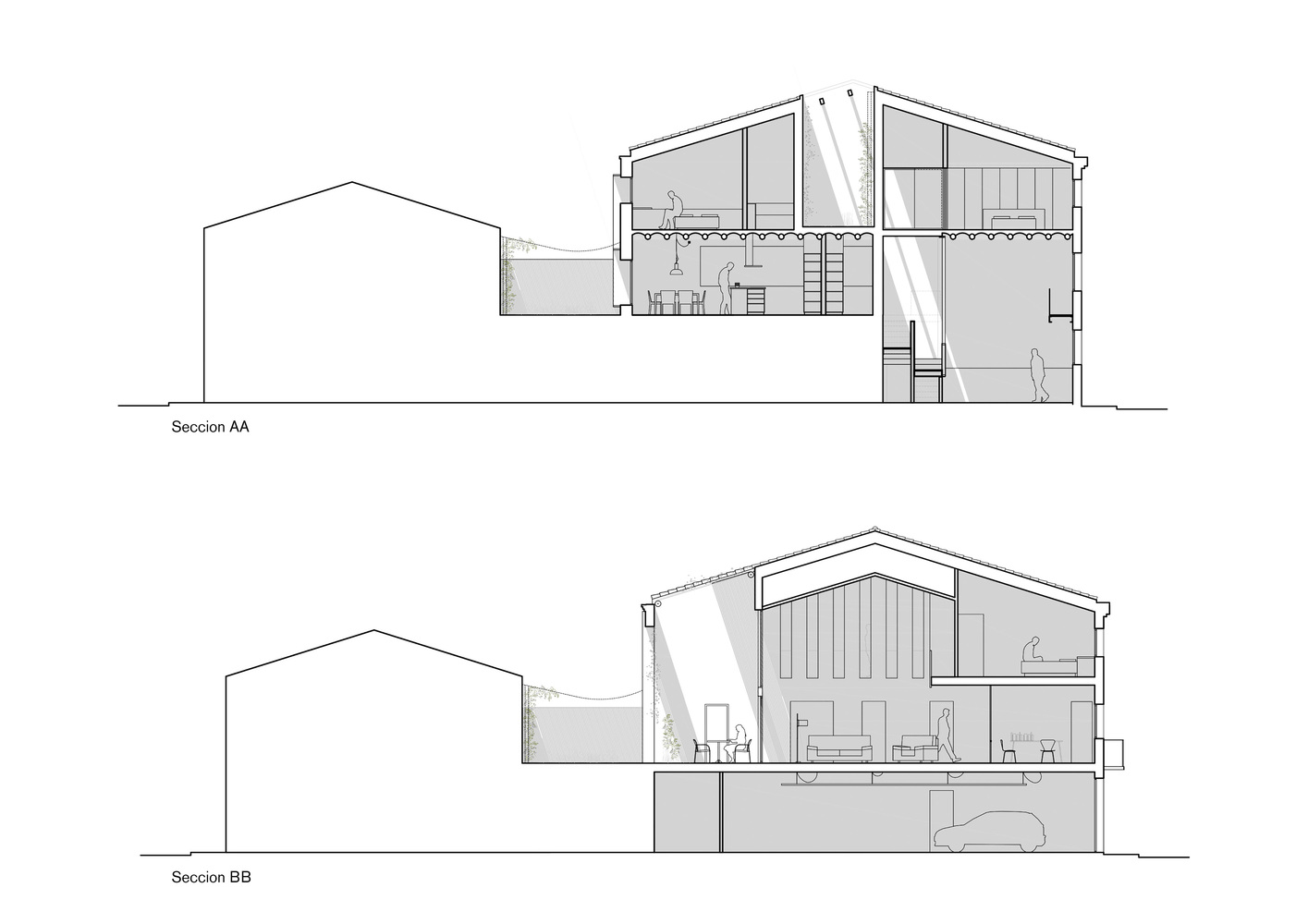
完整項目信息
項目名稱:Jordi & Anna interior renovation
項目位置:西班牙El Poal
項目類型:建築改造/住宅翻新
完成時間:2018
設計公司:Hiha Studio
攝影:Pol Viladoms


