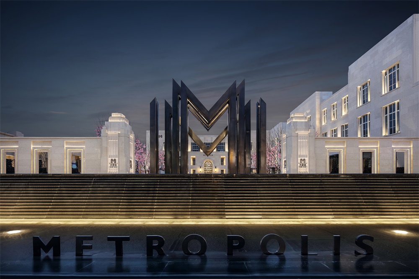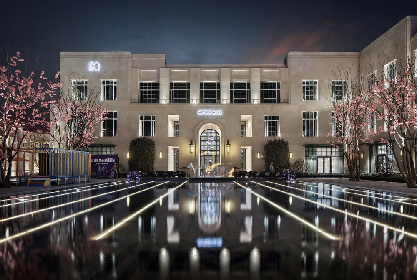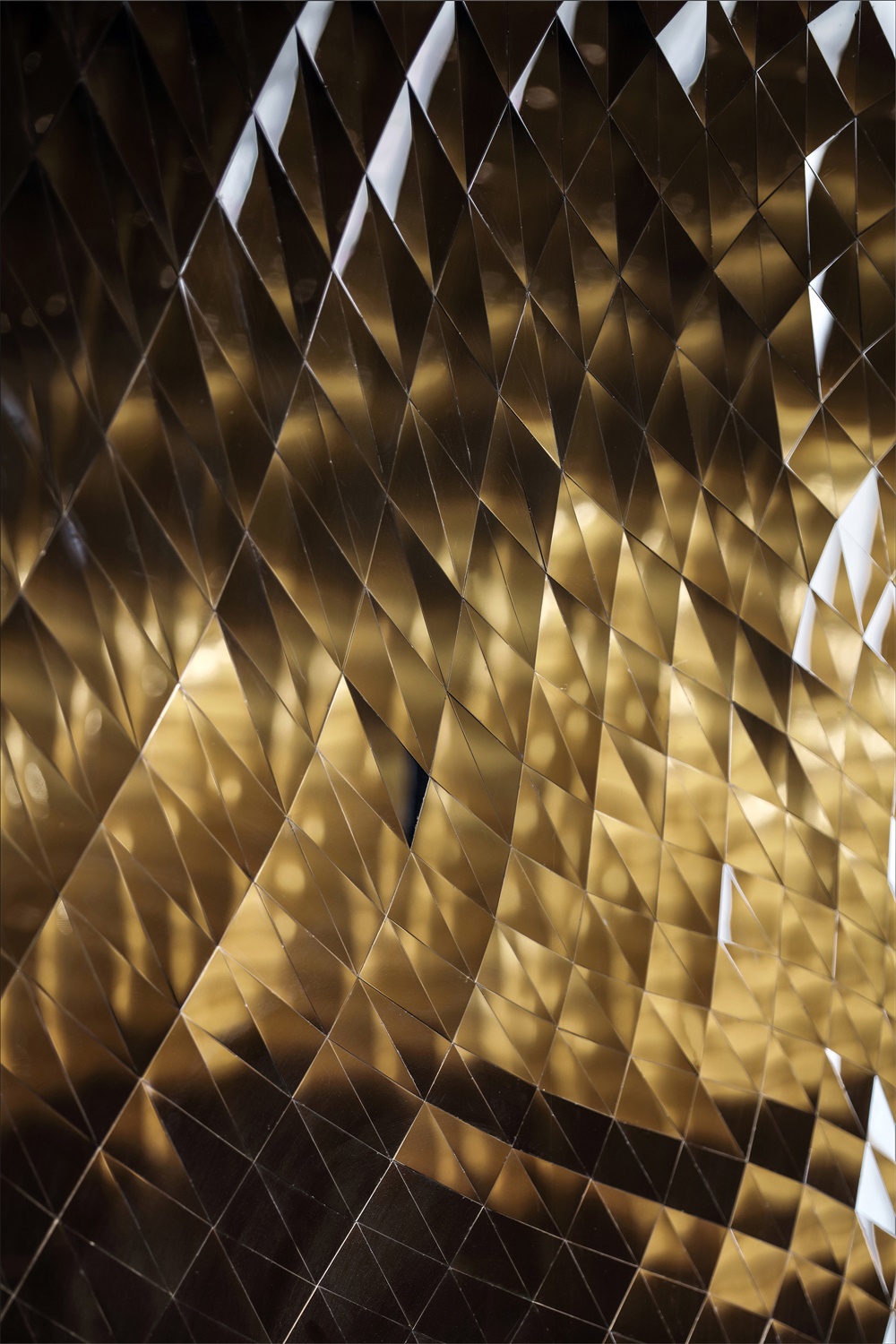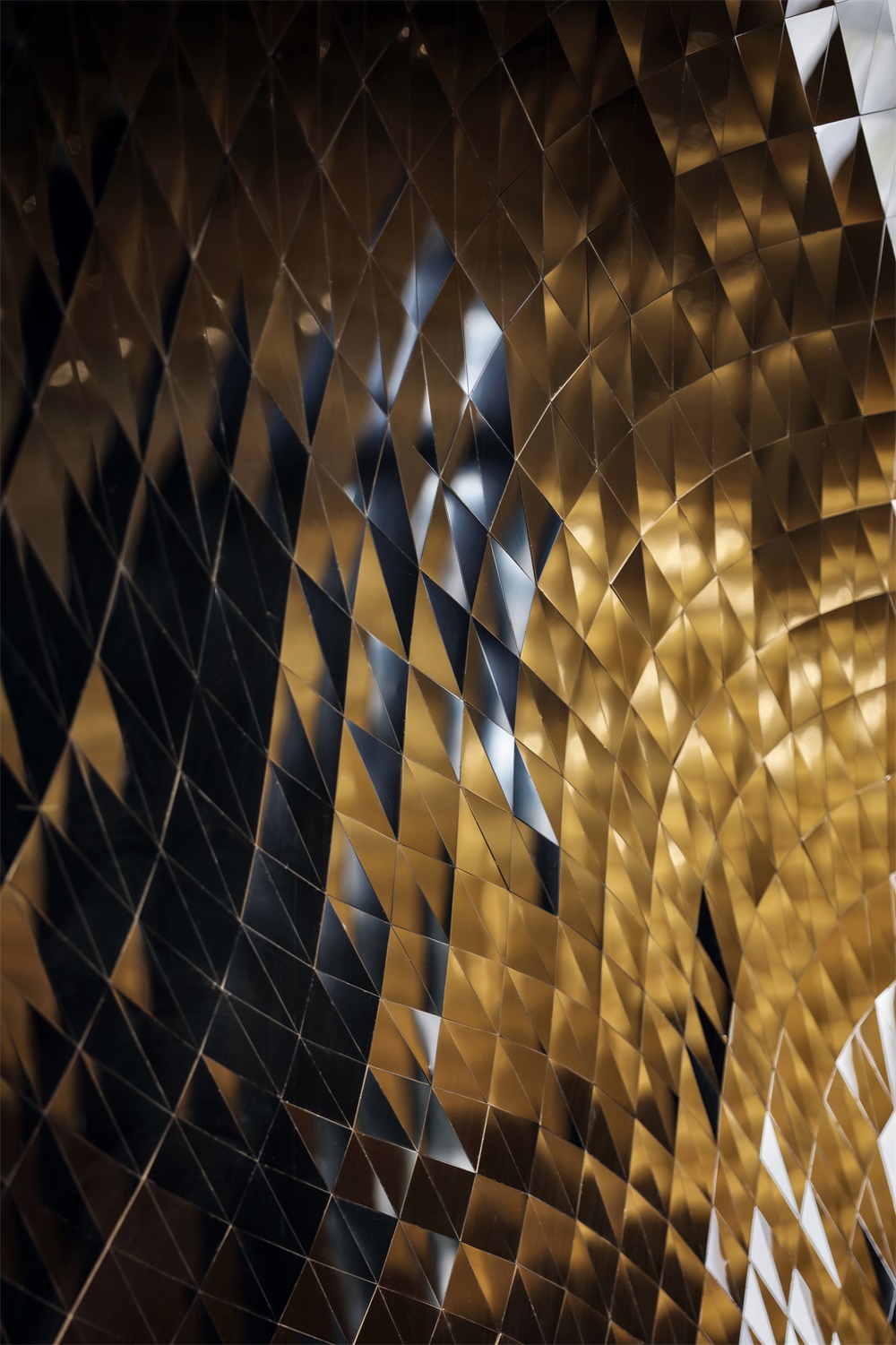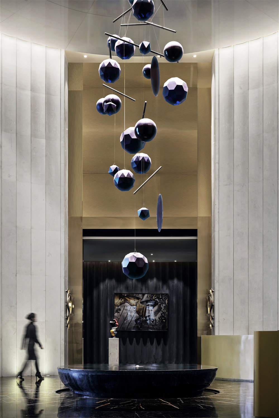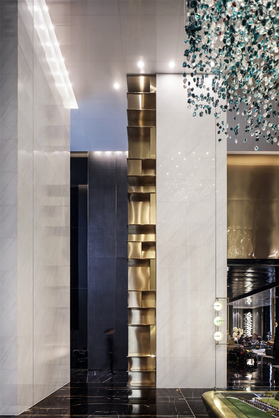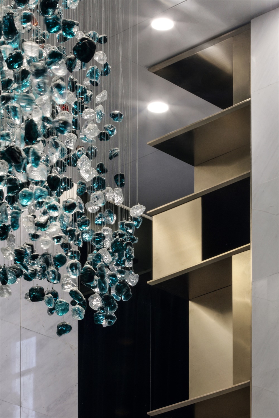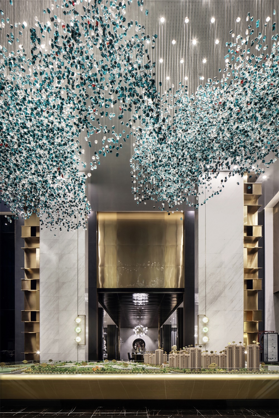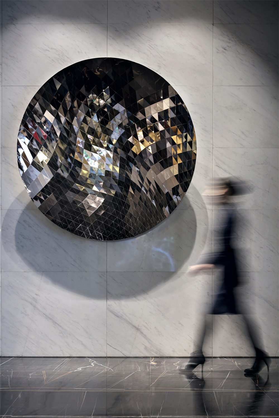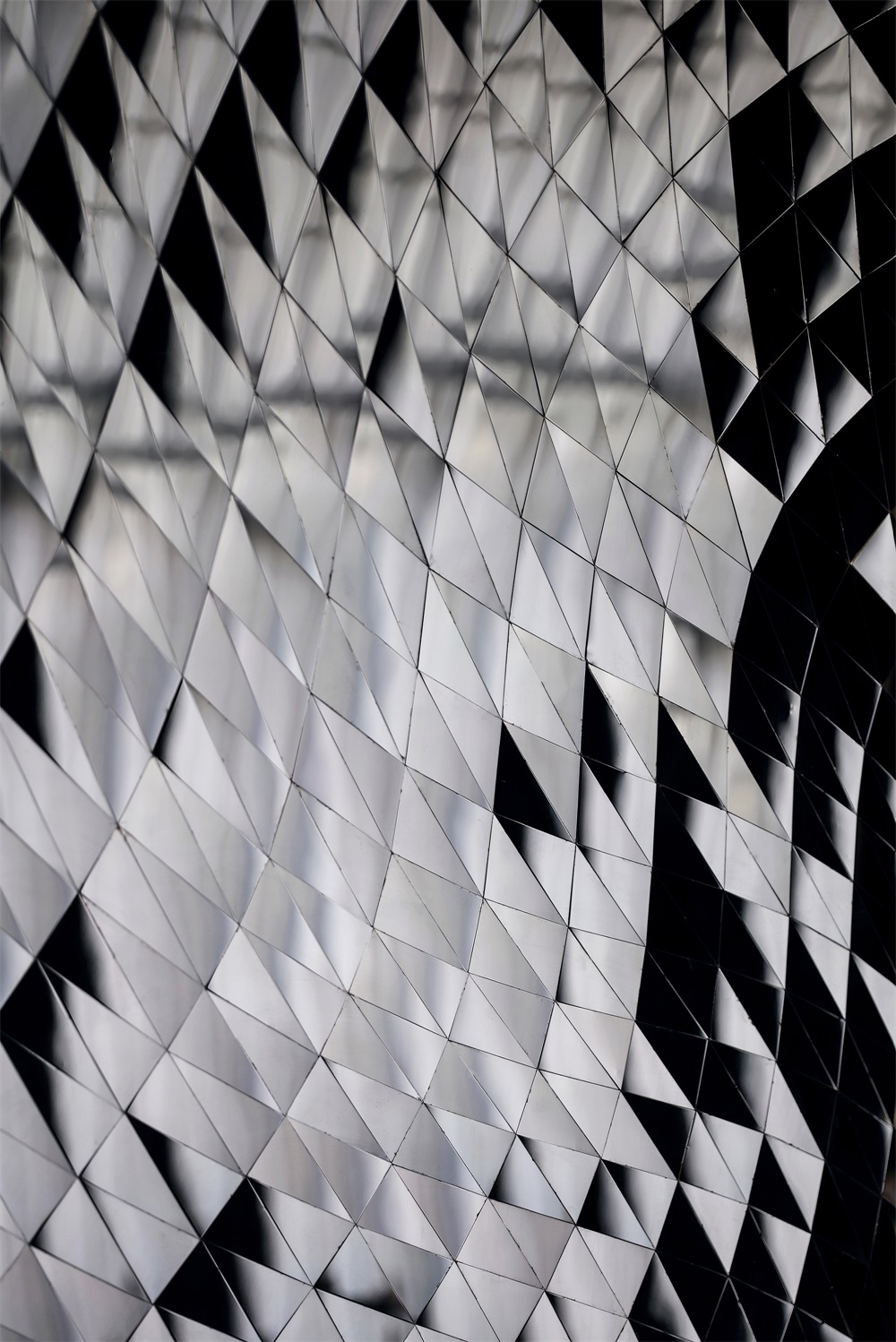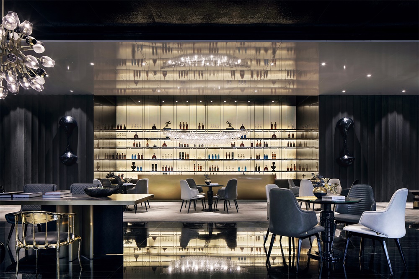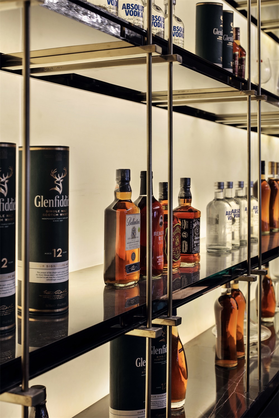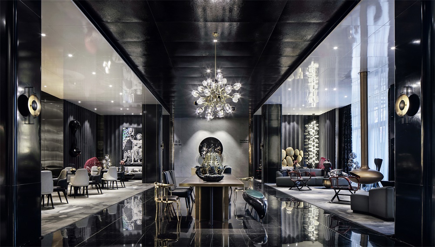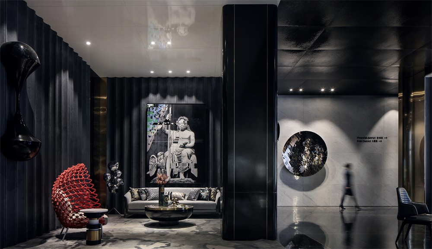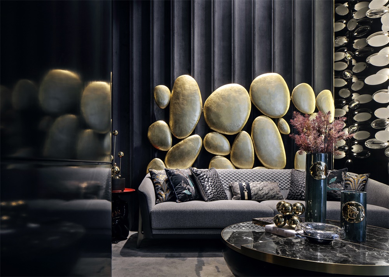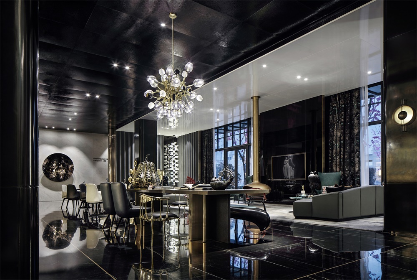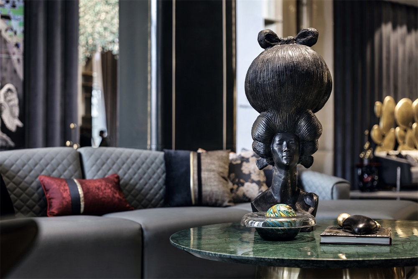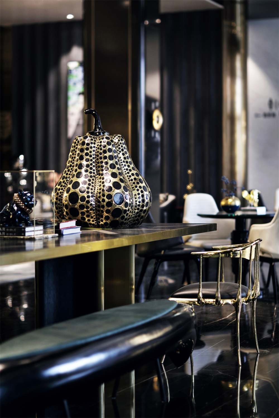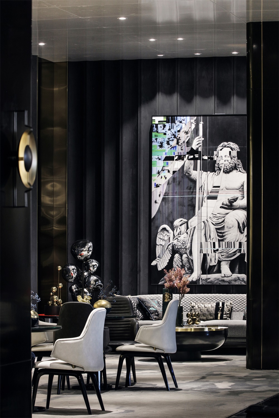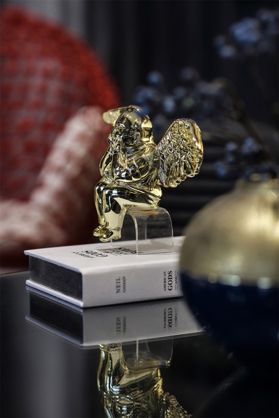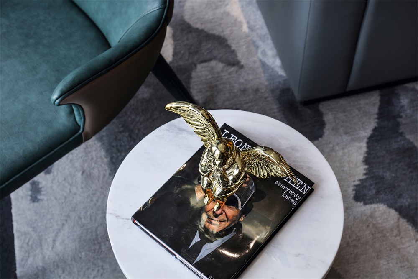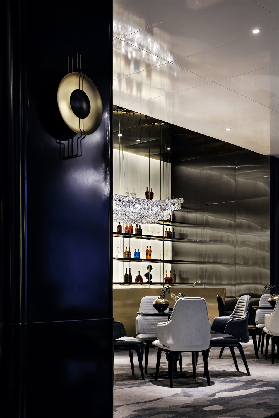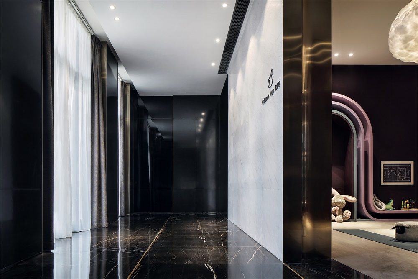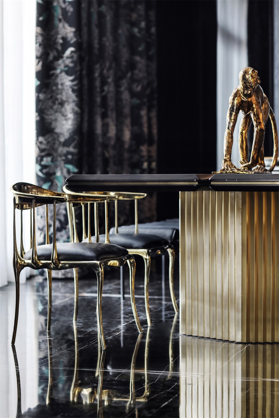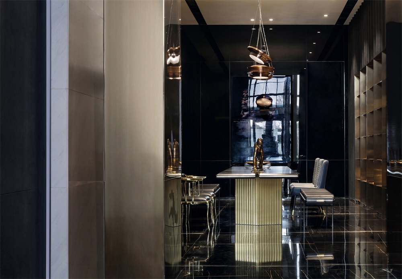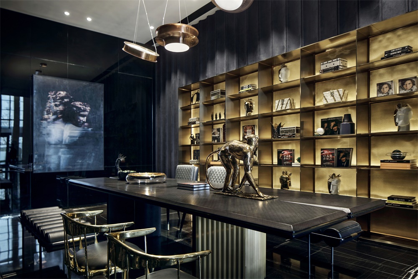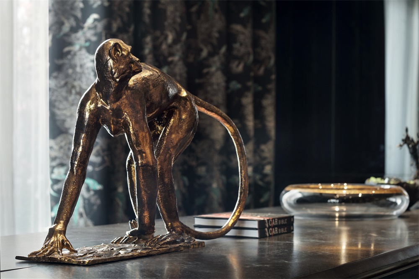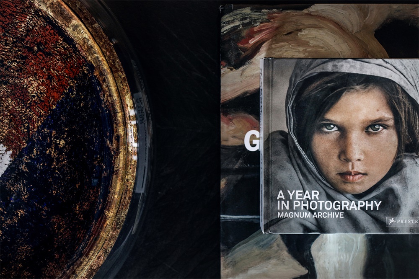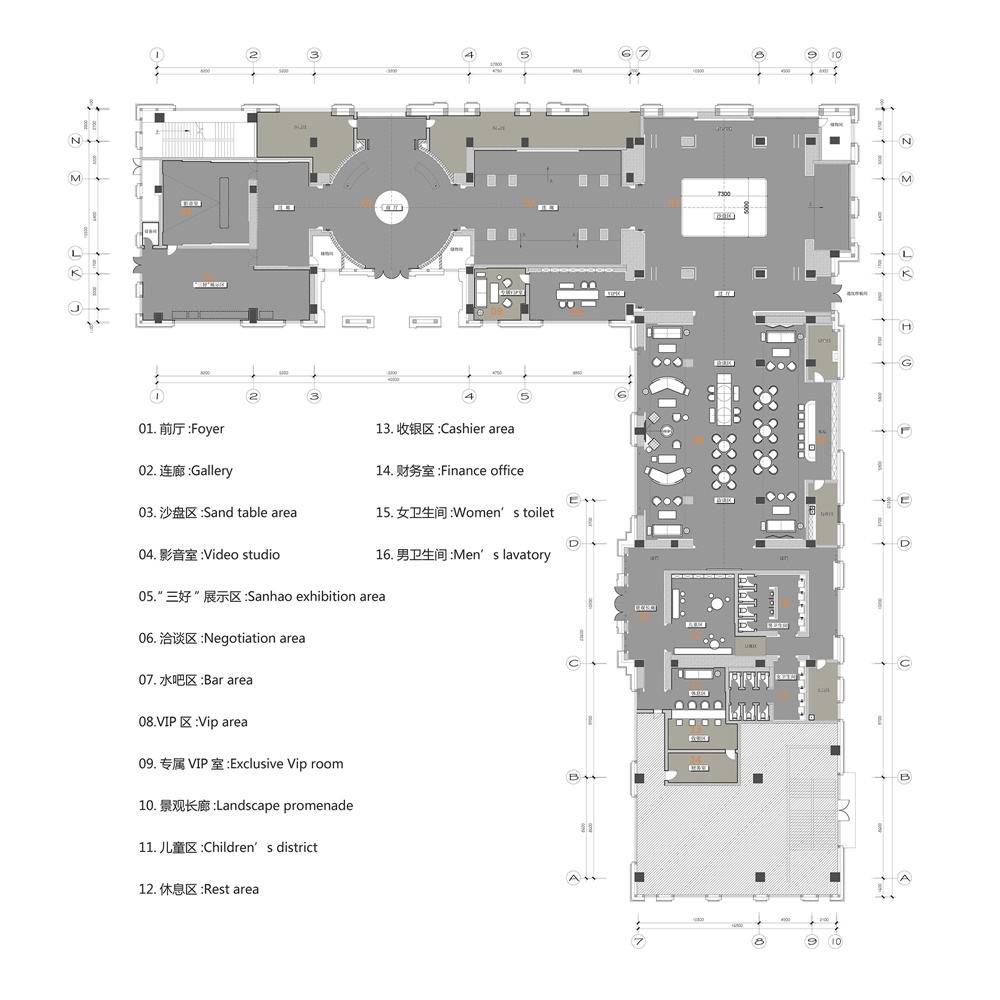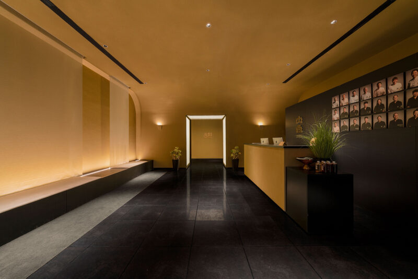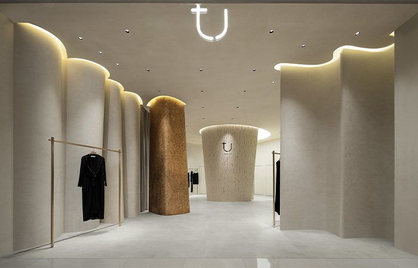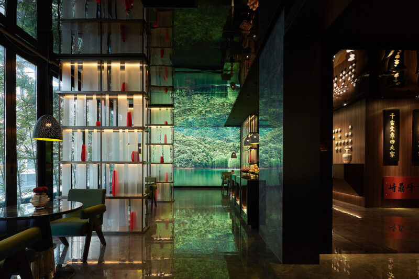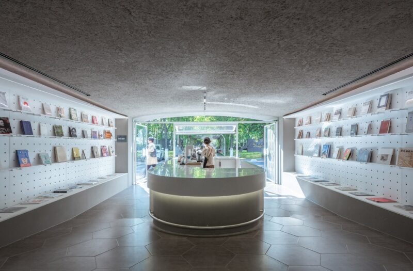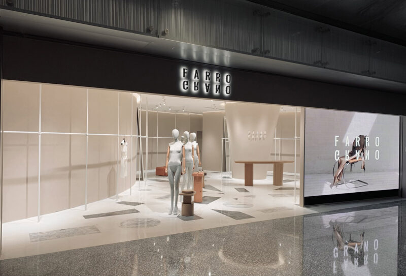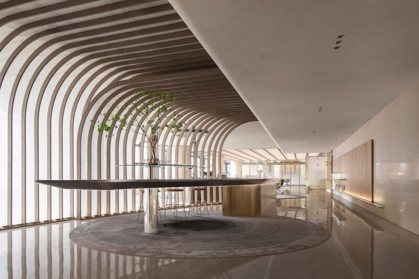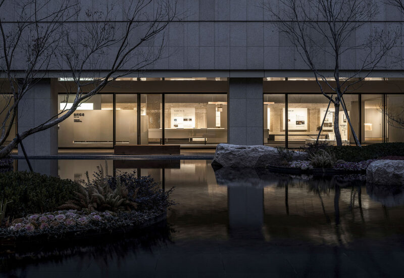LOFT中國感謝來自 深圳壹方空間設計有限公司 的商業項目案例分享:
羅伯特·斯特恩被業界尊崇為後現代主義風格建築設計的鼻祖,他的《現代古典主義》一書中提出後現代主義建築有三個特征:采用裝飾;具有象征性或隱喻性;與現有環境融合。
As one of the most influential representatives of postmodernist design style, Robert A. M. Stern summarized the three characteristics of postmodern architectures in his book Modern Classism: use of ornaments; symbolic and metaphorical meaning; and integration with vernacular context.
西安萬科大都會項目位於西鹹新區,承載了城市更新背景下的區域複興與傳承。
The project is the sales center for Vanke’s property “Metropolis”, located in Xixian New District, Xi’an, China, which carries regional rejuvenation and inheritance in the context of urban renewal.
大都會在建築上呈現潔淨、恢宏卻又謙卑的高貴感,羅伯特·斯特恩對傳統設計理念的擯棄和沿襲,寥寥幾筆有力而富有變化的幾何線條,便勾勒出整個建築的整體性和連續性。
The architecture presents a clean, magnificent, noble yet humble appearance. Through the combination of modern and traditional design concepts, Robert A. M. Stern outlined the integrity and continuity of the entire building with powerful and varying geometric lines.
室內空間在此基礎之上利用連續的、柔和的波浪式手法處理立麵關係,在保持建築形式統一性的同時,也讓空間增加了別致的細節和優雅氣質,通過空間的高低起伏、動靜收放去調動觀察者的情緒和營造空間的氛圍。
For the interior design, ONE-CU Interior Design Lab endowed the interior surfaces with continuous and wavy forms, which are consistent and harmonious with the architectural exteriors and also add exquisite details and elegance to the space. By adopting undulating forms and flexible spatial scales, the interior design team strove to evoke the visitors’ emotions and produce a unique spatial ambience.
主入口處一簾藍色的不規則平衡裝置宛如天外之物,形態各異的幾何體由細鋼絲繩串聯懸掛,非固定式的安裝方式使得裝置隨風而動時似有“自我意識”,隱約帶著神秘的玩味。
At the main entrance, a curtain-like self-balancing installation comes into view, with its various geometric components strung and hung with thin steel wires. Such non-fixed way of installing enables it to move with the breeze as if it has “self-awareness”, playful and mysterious.
無數“水滴”晶體懸吊而成的巨型“天幕”,更將空間的這一夢幻之感升級,晶瑩剔透的水滴淩空於沙盤之上,在燈光的照射下綻放光芒,也在觀察者的眼中投下曼妙光影。
The large curtain is composed of lots of droplet-shaped crystals, which generates a “dreamy” atmosphere within the space. Hung above the property model display table, the translucent droplets sparkle in the light, and cast exquisite shadows.
基於對建築的理解、空間的表達和區域曆史文化的梳理,軟裝設計以“奧斯卡,西安之夜”作為主線,嚐試以戲劇感的視覺與混搭的手法,去體現西安新舊交融迸發出的城市活力與潛在的創新力。
Based on the understanding of the architecture, expression of the space, as well as local history and culture, the decoration design took “Oscar, The Night Of Xi’an” as the thread, and adopted dramatic visual impressions and a mix-and-match of elements, so as to reflect the vitality and potential creativity of the City inspired by the fusion of the old and new.
輕吧商務區象征著西鹹新城的活力與繁華,懸於一側的銅製擺件又似在訴說長安古意,新舊並置之中滲透著獨特而濃厚的當代都市人文氣質。
The bar & negotiation area symbolizes the vigor of Xixian New District, while the bronze ornaments hung on the other side seem to tell the history of the old city. The combination of the new and old shows unique and strong humanistic features of contemporary metropolis.
在黑、白為主色調的純粹空間,局部穿插金色、不鏽鋼金屬,再以柔軟繾綣的燈光潤色,演繹出“戲劇”的張弛節奏。
The space is dominated with white and black, dotted with golden color and stainless steel, and embellished by soft light, which together create a sense of “dramatic” rhythm.
刻意而富有手工氣質的雕塑穿插在行走動線的視野中,構築成典雅富有詩意的藝術長廊。文化的提煉與輸出使空間超越純商業的價值,成為精神享受和審美愉悅的源地。
Crafted sculptures were subtly arranged within people’s field of vision along the circulation, which made up an elegant and poetic art gallery. Through abstracting and applying cultural elements in the space, the designers made it a place of spiritual and aesthetic enjoyment, more than just a sales center.
設計中既有不可擯棄的對於過去文明的致敬,亦有著跡於當代的藝術表達,力求製造出更符合當地人群與當下審美意識形態的玩味空間體驗。
The interior design not only pays tribute to the past civilization, but also focuses on contemporary art expressions, aiming to create a playful spatial experience that is more in line with the local people and current aesthetics.
漢唐仕女的怪誕頭像與力量感的西方古典主義人物畫以及波點女王草間彌生的迷幻南瓜安於一室,它們無聲地展開了一場文化與年代交疊的空間好戲。
The quirky head statue of a female in Tang Dynasty, the powerful Western classical portrait, and the representative pumpkin designed by Yayoi Kusama, “The Queen of Polka Dots”, were placed in the same area, which silently reveal the integration of distinctive cultures of different ages.
每件家具亦是後現代的藝術品。Art Deco流光溢彩的金屬材質與幾何感十足的經典線條,泛起濃鬱的後奢華氣息。以人體工學設計為參考的創意家具單品,則凝聚新材質的大膽運用和自然隨性的審美取向。
Each piece of furniture is a postmodern artwork, featuring Art Deco design style and exuding a sense of luxury with gleaming metal texture and classical geometric lines. Some individual furniture pieces were designed based on Ergonomics, showing bold utilization of new materials as well as natural and free aesthetics.
在空間的各個角落,由頗可玩味的配飾產品的布局和表達,折射出設計師對整體新穎活力氛圍的營造,及對當代潮流觀念的思考。
The playful arrangement and expression of decorative items throughout the space demonstrates the designers’ ingenious creation of a novel and vibrant spatial atmosphere as well as the thinking about current trends and concepts.
壹方設計以藝術化的設計語言,探索建築、空間與人之間的互動關係,用極具戲劇感的裝飾混搭和細節提煉,成就了具有人文、藝術與美學多重體驗並融進在地環境的營銷中心示範。
In short, ONE-CU Interior Design Lab explored the interaction among architecture, space and people through utilizing artistic design languages, and created humanistic, artistic and diversified aesthetic experiences and an exemplary sales center that blends with the local context.
完整項目信息
項目名稱:西安萬科·大都會銷售中心
項目性質:售樓中心
項目地址:中國西安
項目麵積:1700平方米
硬裝設計:深圳壹方空間設計有限公司
軟裝設計及執行:深圳壹方空間設計有限公司
完工日期:2018年11月
主要材料:勞倫黑金大理石、雅士白大理石、波浪紋不鏽鋼、絨布硬包、深色烤漆板
攝影:張騎麟
Project name: Xi’an Vanke · Metropolis Sales Center
Category: sales center
Location: Xi’an, China
Area: 1,700 m2
Finishing design: ONE-CU Interior Design Lab
Decoration design & execution: ONE-CU Interior Design Lab
Completion time: November 2018
Main materials: black & white marbles, stainless steel with wavy grain, flannelette covering, lacquered panels
Photography: Zhang Qilin


