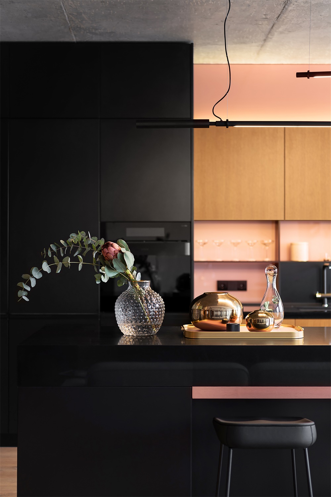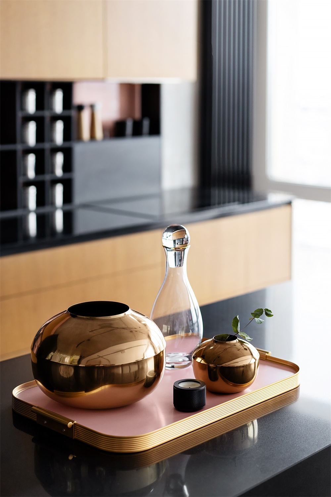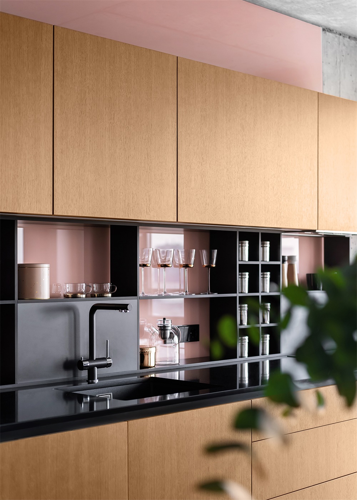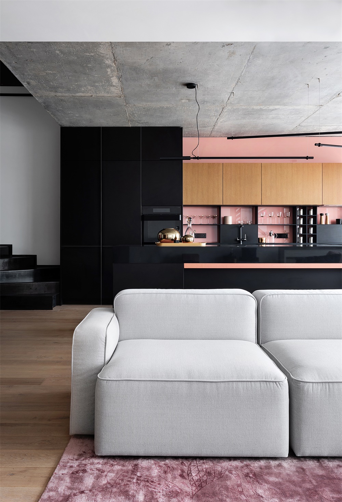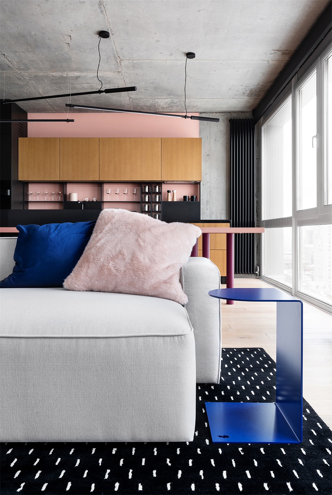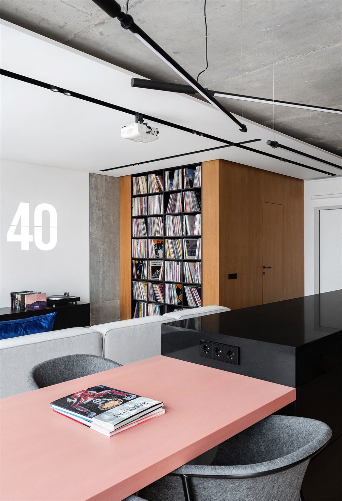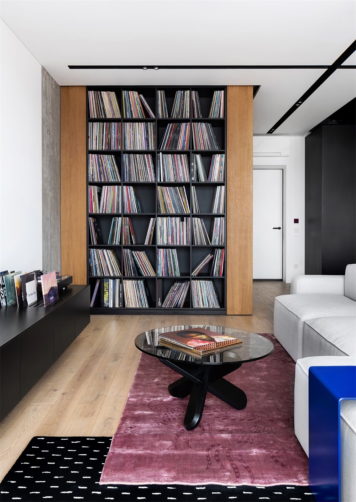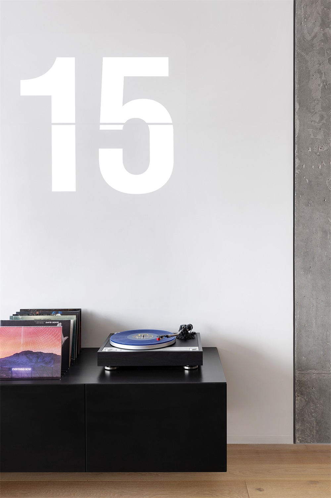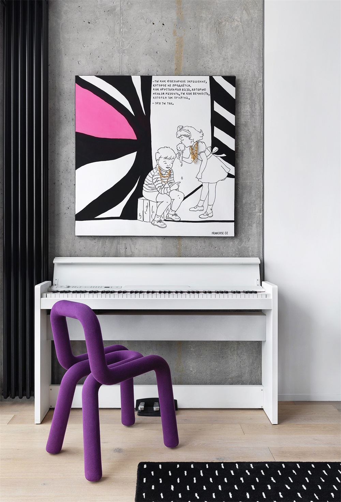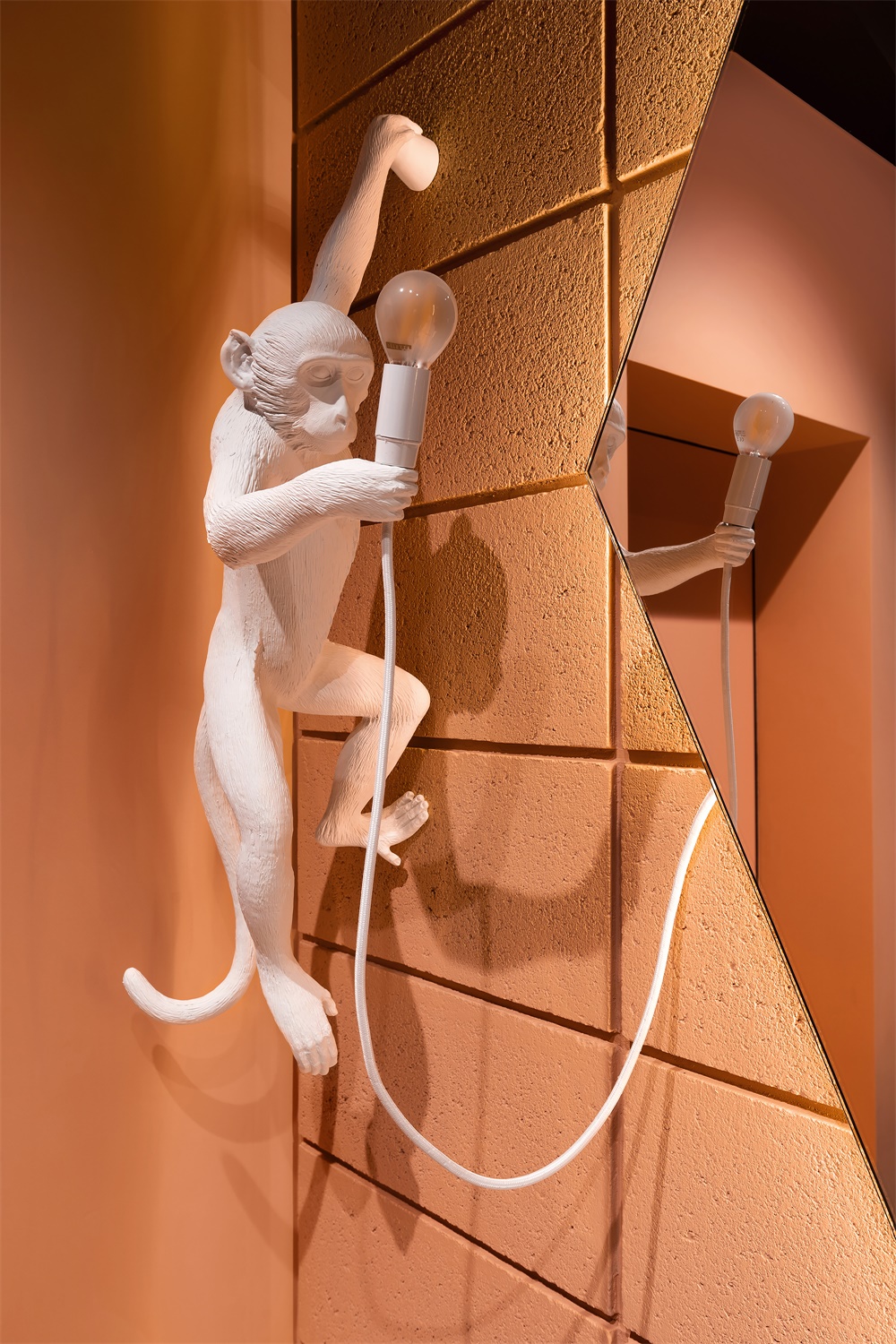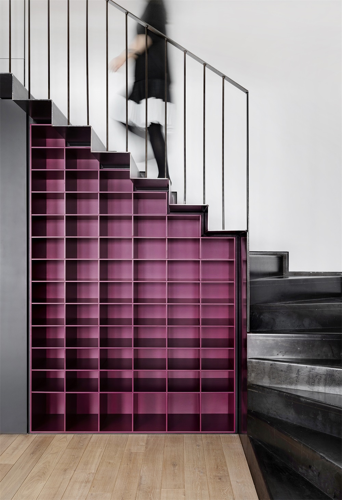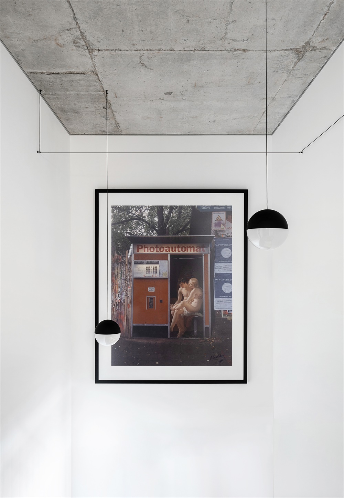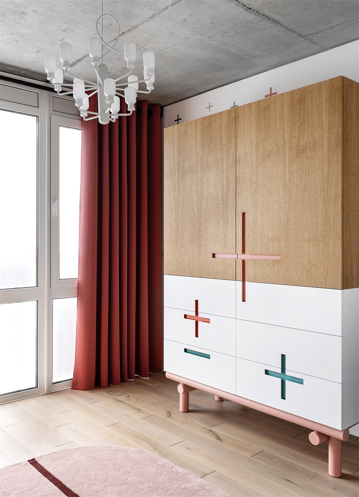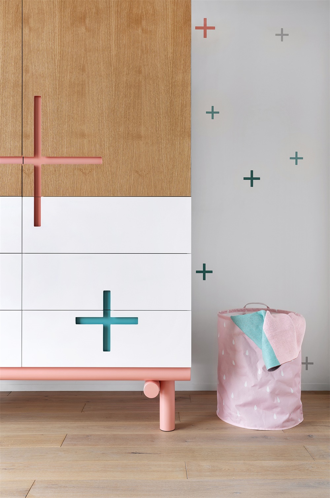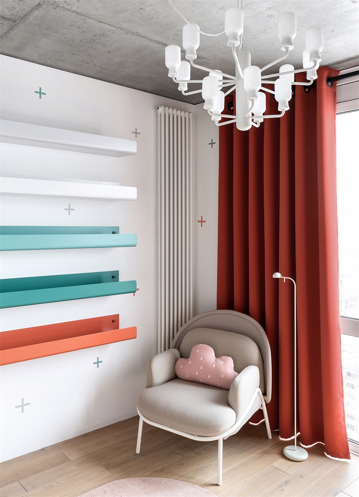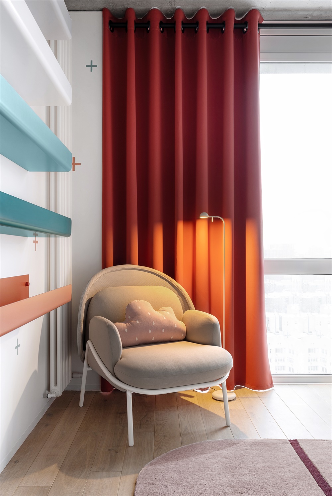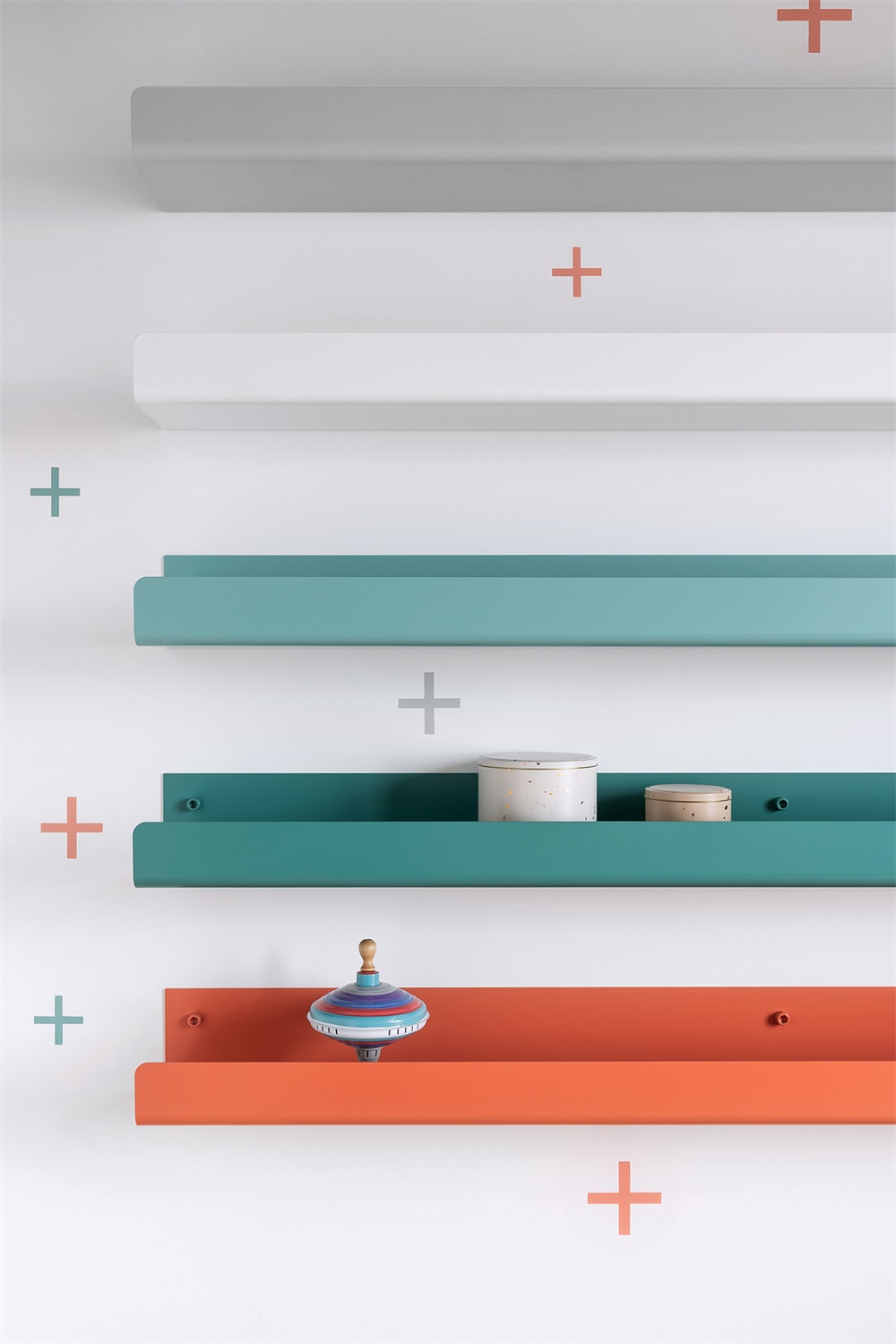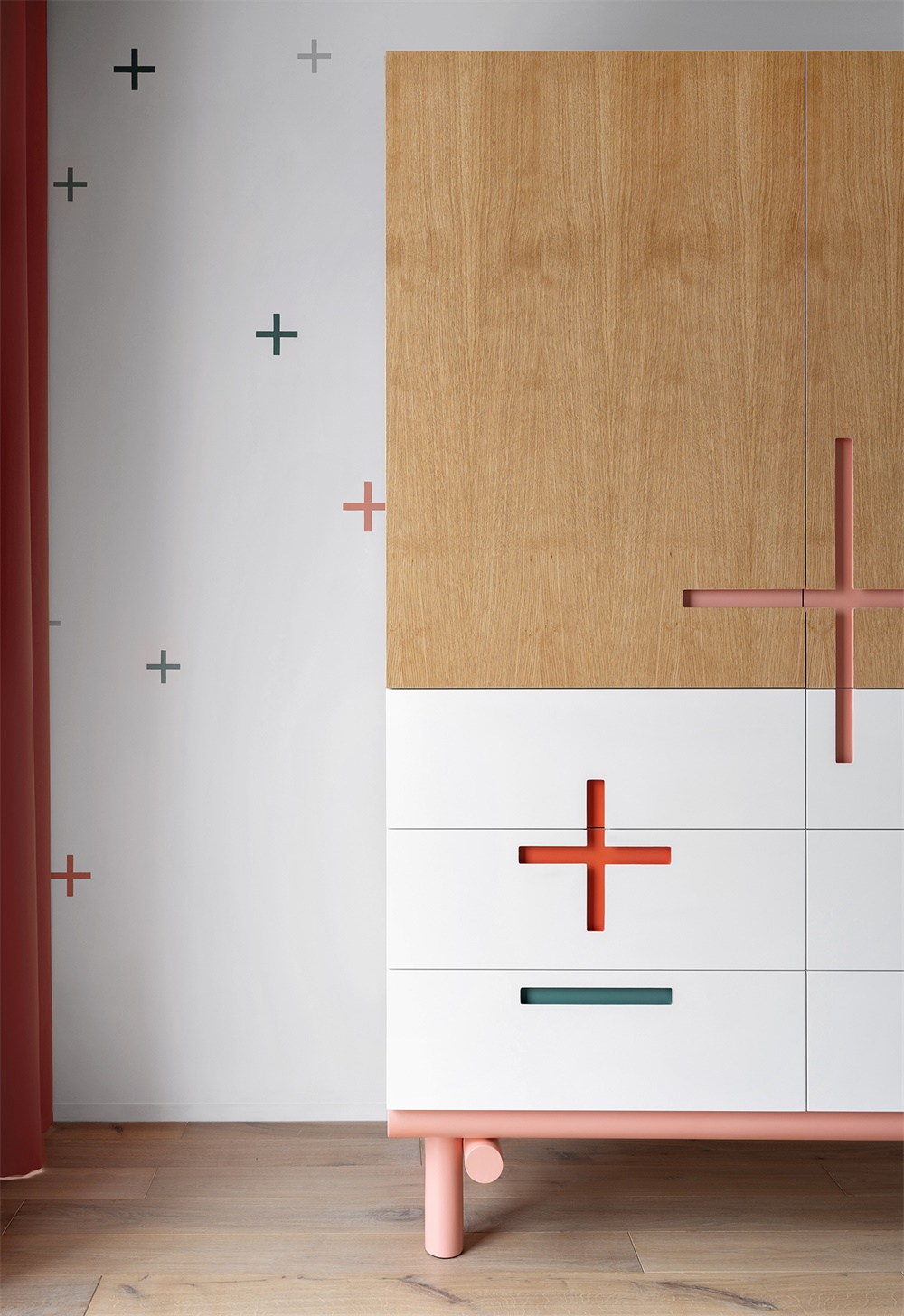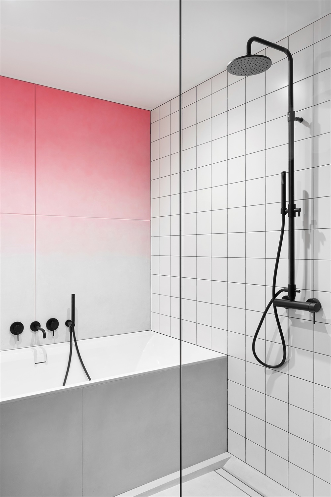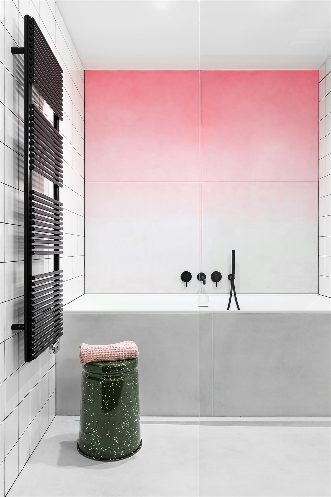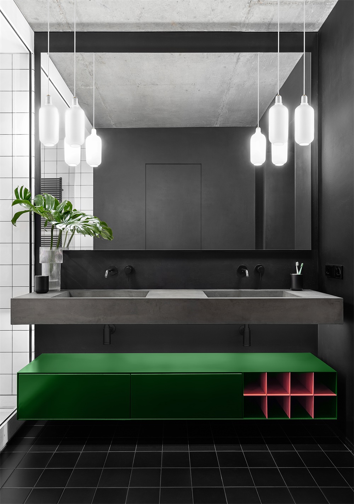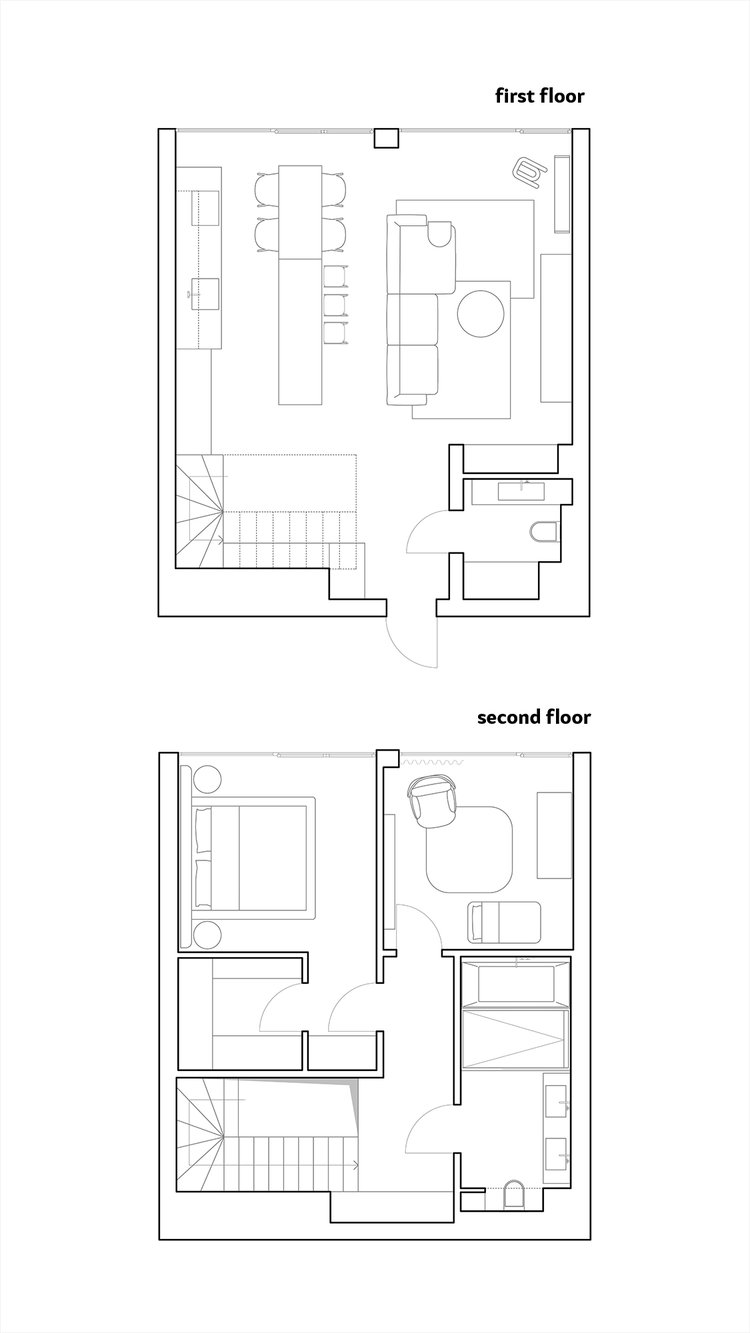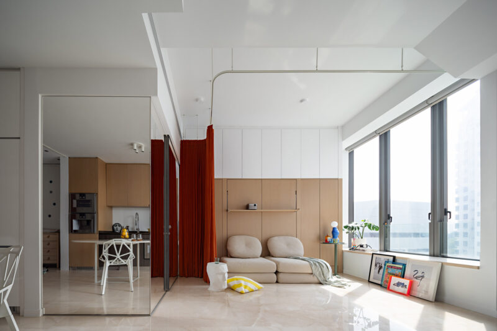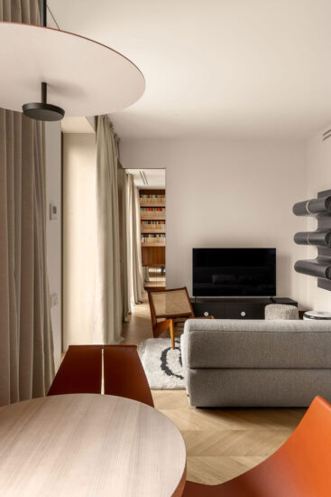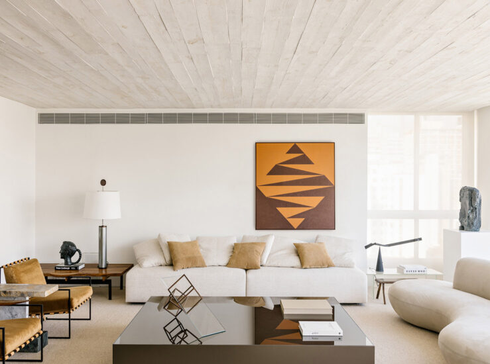這個項目是為一對年輕夫婦設計的,他們的孩子熱衷於時尚、音樂和當代藝術。這套公寓有兩層,麵積100平方米。樓下設有起居區,廚房和客用浴室。樓上是帶衣櫃的主臥室,兒童房和浴室。這種規劃解決方案可以為隔離的“白天”和“夜晚”區域提供舒適的劃分。
This project was realized for a young couple with a child who are keen on fashion, music, and contemporary art. The apartment takes a two-level space of 100 sq.m.The lower floor combines the living area with the kitchen and a guest bathroom. Upstairs, the family will enjoy their master bedroom with the wardrobe, a kid`s room, and a bathroom. Such planning solution provides a comfortable division into isolated ‘day’ and ‘night’ zones.
我們決定引入一個組合的室內配色方案,因此我們用強烈的彩色調淡化了牆壁、天花板和地板的中性顏色。為了安全和衛生,我們還決定讓公寓裏的所有混凝土元素保持在原來的狀態,並使用了特殊的防塵解決方案。
We decided to introduce a combined interior color scheme, so we diluted the neutral colors of the walls, ceiling, and floor with intense colorful accents. We also decided to keep all the concrete elements in the apartment in its original state using the special dustproof solutions for safety and hygiene.
客廳裏有一個柔軟舒適的區域,可以在這聽音樂和看電影。由於公寓主人對音樂充滿熱情,並為他收藏的3000張黑膠唱片感到自豪,我們為他的收藏設計了一個獨特的架子。音樂休息室的亮點是靠近窗戶的一架電動鋼琴,配上一把紫色的小胡子椅,以及來自奧德薩的藝術家Francoise Oz的作品。
The living room embraces with its soft and cozy zone for listening to music and watching movies on the projector. As the apartment owner is passionate about listening to the music and is proud of his 3000 vinyl records collection, we designed a unique rack for his collection. The highlight of the music lounge room is an electric piano near the window paired with a purple Mustache chair and the artwork by Françoise Oz, an Odessa-based artist.
餐廳區位於廚房和客廳之間,半吧台延伸到4個座位的餐桌上。來自DeVorm的灰色氈椅取代了餐桌上的位置,這些椅子是由回收的PET瓶製成的。
The dining area takes place between the kitchen and the living room as an island with a semi-bar counter expanding into the 4-seat dining table. Grey felt chairs from DeVorm, which are made from recycled PET bottles, have taken their place at the dining table.
為了增加儲物空間,我們設計了一個用高性能塑料製成的擱架係統,它在粉紅色的玻璃廚房麵板後麵顯得格外醒目。
For additional storage, we designed the shelving system from HPL-plastic that graphically stand out behind the pink glass kitchen panels.
臥室設計緊湊,僅供睡覺,因為主要的家庭活動在樓下進行。一間獨立的更衣室區與主臥室相連。此外,還有內置的金屬架子用於第二個轉盤和音響,因為音樂必須伴隨著公寓的主人到處走。Petite Friture Cherry燈用作床上的照明。在床頭板上方,Stepan Riabchenko有一幅色彩繽紛的抽象畫。
The bedrooms are compactly designed and are dedicated only for sleeping as the main family activities take place downstairs. A separate dressing room area is joint to the master bedroom. Also, there is the built-in metal shelf for the second turntable and the acoustics, as the music must accompany the owners of the apartment everywhere. Petite Friture Cherry light was used as lighting over the bed. Above the headboard, there is a colorful abstract picture by Stepan Riabchenko.
在小孩的房間裏,我們設計了用於存放玩具的金屬架子和為這個項目明確創建的衣櫃。牆壁裝飾以優缺點的形式延續了櫥櫃上把手的圖案。並采用了Normann Copenhagen枝形吊燈和Vibia落地燈。
In the kid`s room, we designed metal shelves for storing toys and a wardrobe explicitly created for this project. The walls decoration continues the motif of the handles on the cabinet in the form of pluses and minuses. A Normann Copenhagen chandelier and a Vibia floor lamp were used as a lighting solution.
客戶的主要願望之一是擁有一個寬敞的浴室。我們增加了這個空間,安裝了一個全尺寸的浴缸和一個淋浴區。還為兩個碗和一個大的全牆鏡子做了一個混凝土臉盆。一個綠色和粉紅色的衛生用品金屬櫃是專門為這個項目製造的。浴室和淋浴區設計在定製的混凝土麵板與梯度效果。在各種照明場景中,我們使用了來自Normann Copenhagen的吊燈和紫羅蘭色霓虹燈,在浴室中創造了獨特的夜晚氛圍。
One of the principal wishes of the clients was to have a spacious bathroom. As we increased this space, a full-size bath and a shower area were installed. A concrete washbasin was also made for two bowls and a large full-wall mirror. A metal cabinet in green and pink colors for hygiene items was manufactured specifically for this project. Bath and shower area are designed in custom concrete panels with a gradient effect. For various lighting scenarios, we used pendant lights from Normann Copenhagen and violet neon, which creates a unique evening atmosphere in the bathroom.
完整項目信息
項目名稱:VOV Apartment
項目位置:烏克蘭基輔
項目類型:住宅空間/公寓設計
完成時間:2018
項目麵積:100平方米
設計公司:Ater Architects
攝影:Alexey Yanchenkov


