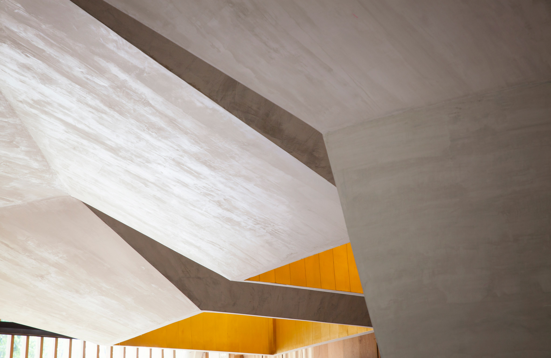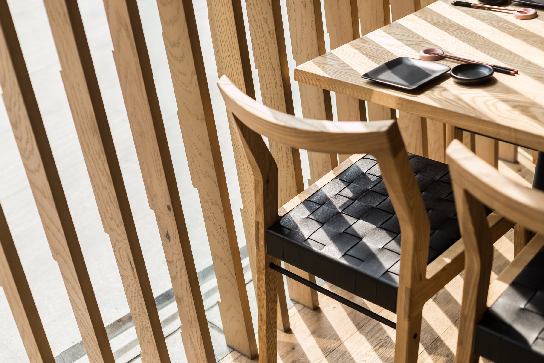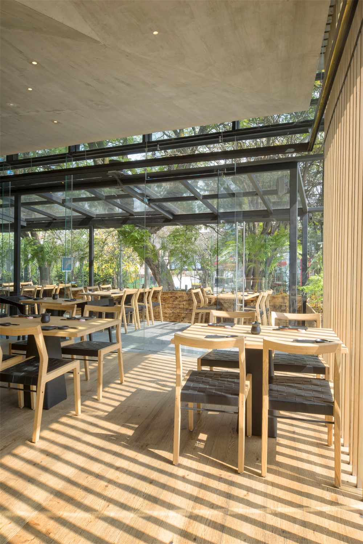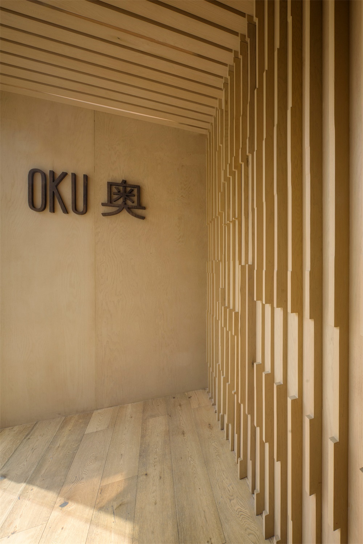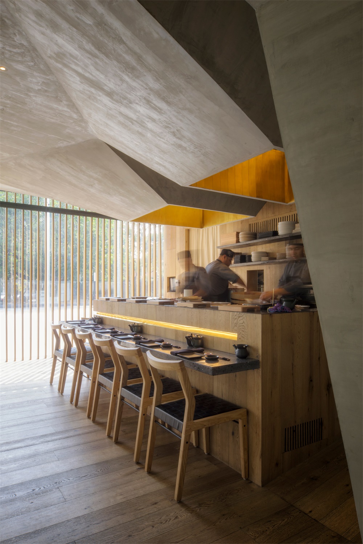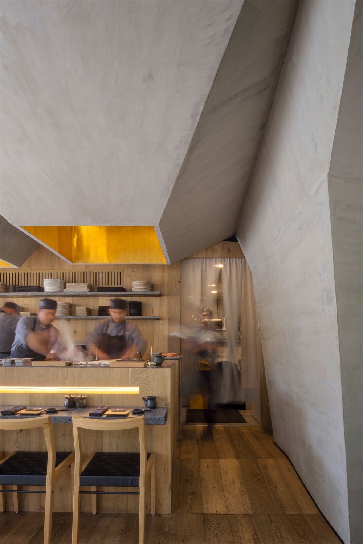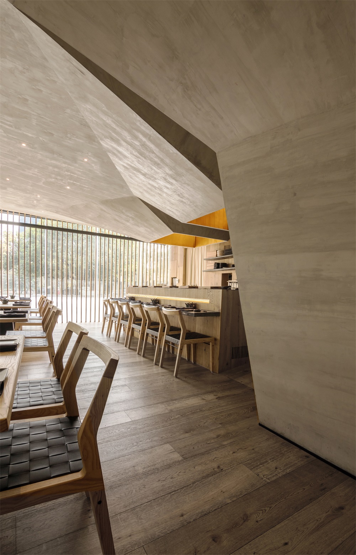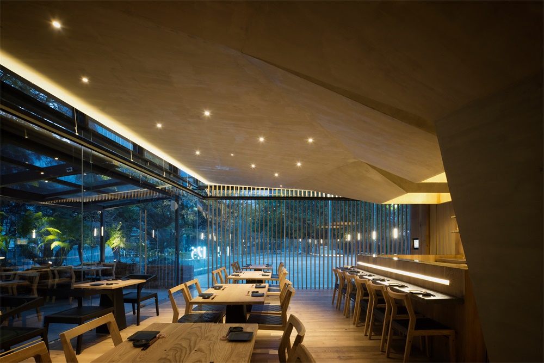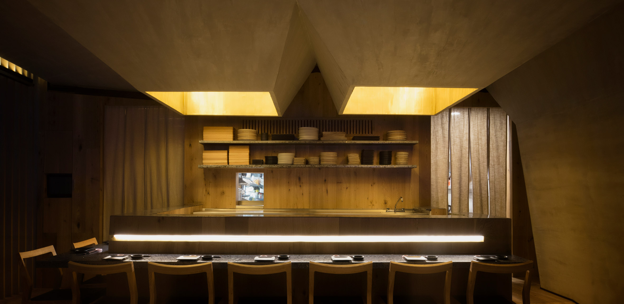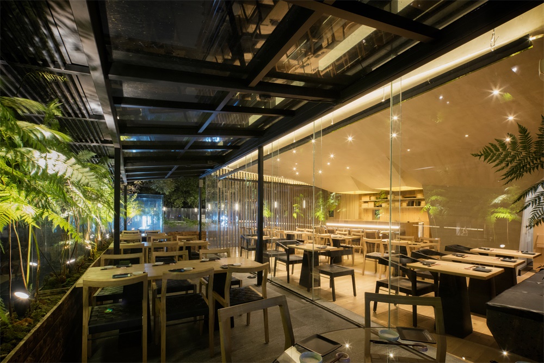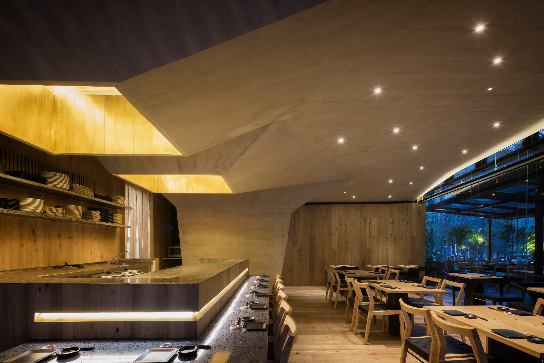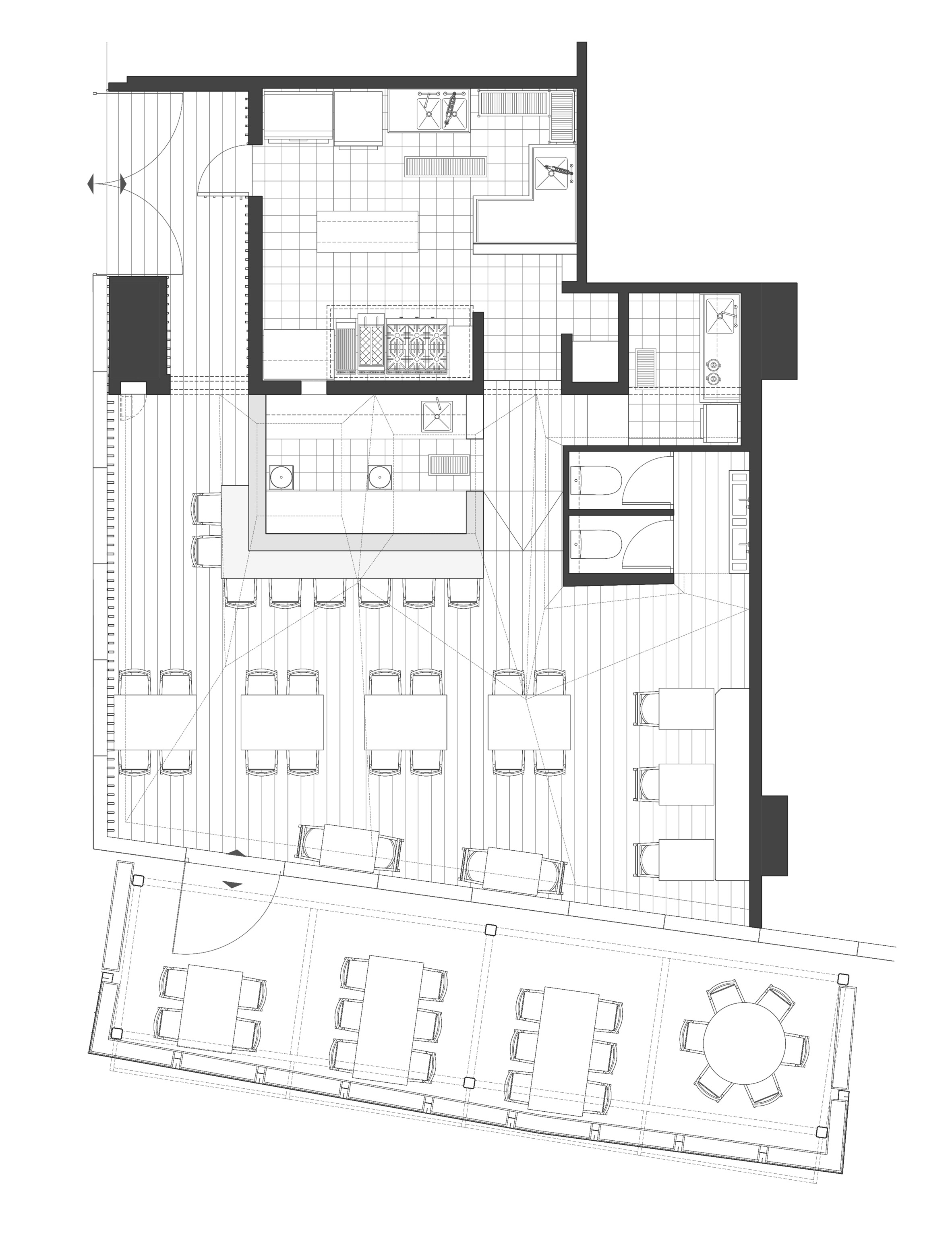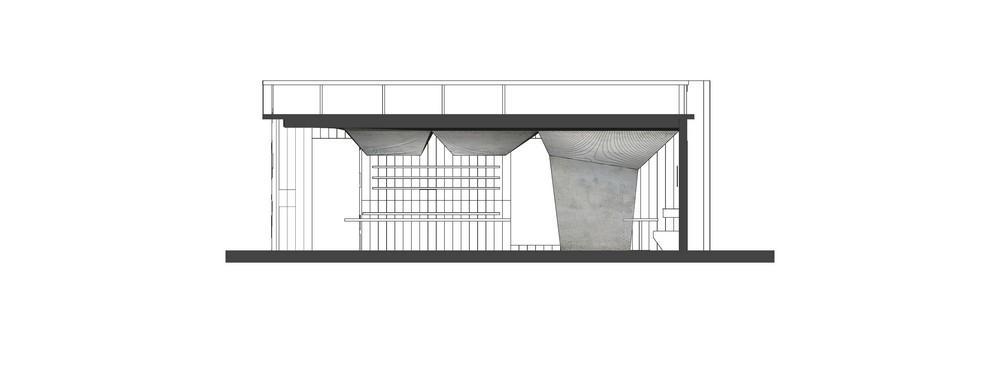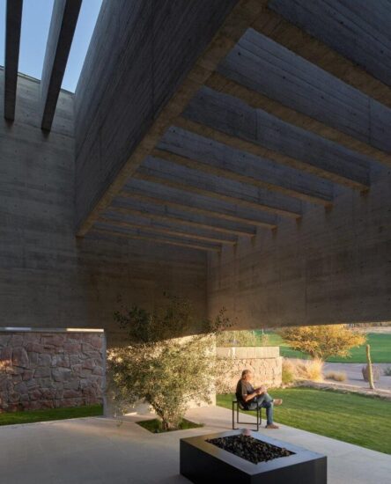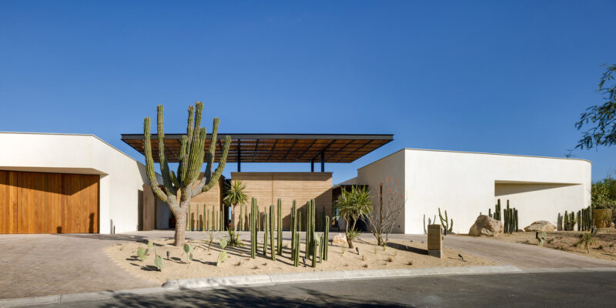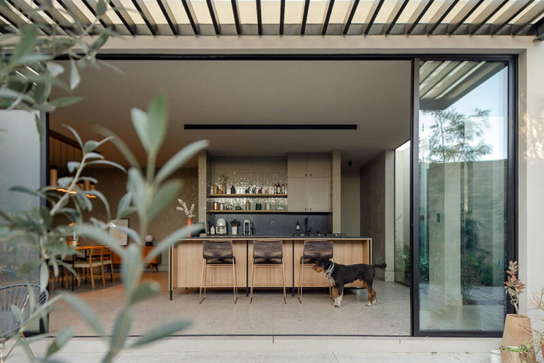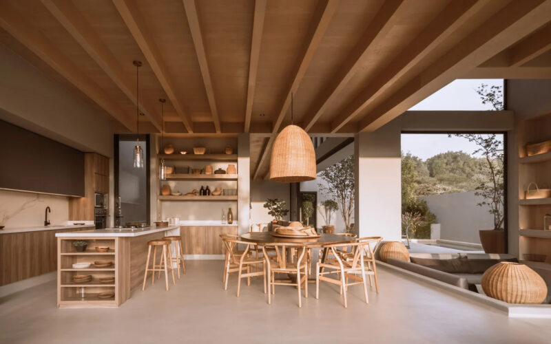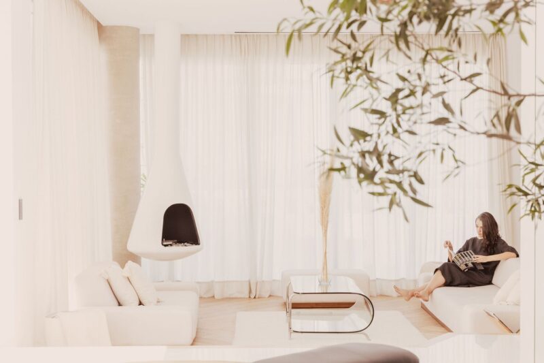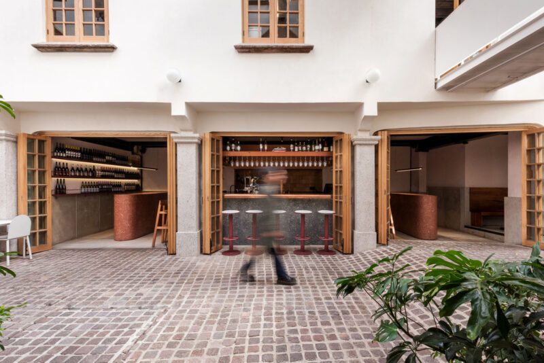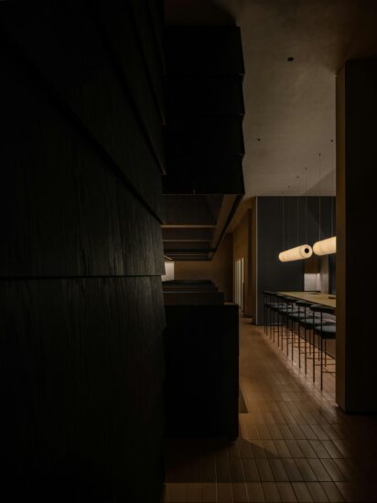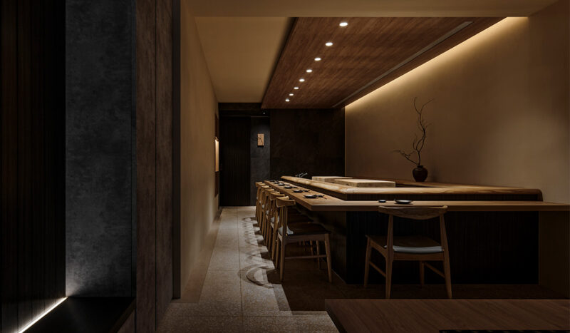一對巨大的混凝土燈落在墨西哥城這家餐廳的吧台上,該餐廳由當地公司Michan Architecture設計。Michan建築事務所創造了兩個混凝土聚光燈來照亮Oku壽司吧,Oku是一家位於城市富裕街區Lomas de Chapultepec的新日本餐館。
A pair of huge concrete lights drop down over the bar of this restaurant in Mexico City, which was designed by local firm Michan Architecture.Michan Architecture created the two concrete spotlights to illuminate the sushi bar at Oku – a new Japanese eatery located in the city’s affluent neighbourhood of Lomas de Chapultepec.
Michan Architecture在項目描述中說道:“空間的形式結構表現為一個被切割和變形的多麵洞穴般的氛圍,以適應餐廳的各種功能。雖然天花板元素在不斷變化,但卻形成了一個統一的空間,擁有一係列獨特的區域,如戶外露台,壽司吧和幾個座位區域布局。”
“The formal structure of the space appears as a faceted cave-like atmosphere which is cut and deformed to adapt to the various necessities of the restaurant,” said Michan Architecture in a project description.”Although the ceiling element is constantly changing it generates a unifying space with a range of unique diverse areas such as an outdoor terrace, sushi bar, and several layouts for seating areas,” it added.
第三個混凝土元素從天花板到地板一直貫穿,隱藏著兩個衛生間。混凝土牆圍繞著主壽司吧,將廚房隱藏在後麵。八座杆由木材和外露骨料混凝土製成,並在其側麵開有水平照明元件。
The third concrete element stems all the way from the ceiling to the floor to conceal two restrooms.The concrete wall encloses the main sushi bar, hiding the kitchen behind. The eight-seat bar is made from wood and exposed aggregate concrete, and features a horizontal lighting element grooved into its sides.
Oku的另外兩個外牆包括落地玻璃窗格。其中一個采用多個垂直橡木板條,可以遮擋陽光。另一個玻璃牆穿過主要用餐區,可容納34個座位,將其與一個可容納22個座位的封閉式日光浴室隔開。綠植在整個空間內與人造材料形成了鮮明的對比。
Oku’s other two exterior walls comprise floor to ceiling glass panes. One features multiple vertical oak wood slats that provide shade from the sun.Another glass wall cuts through the main dining area that seats 34 to separate it from an enclosed sunroom that seats 22. Planting creates contrast from the man-made materials throughout the space.
∇ 平麵圖 plan
完整項目信息
項目名稱:OKU
項目位置:墨西哥墨西哥城
項目類型:餐飲空間/壽司餐廳
項目麵積:100平方米
完成時間:2018
設計公司:Michan Architecture
家具:Paul Roco
水磨石和吊頂:Fabrica de Los Angeles
攝影:Yoshiro Koitani and Pepe Escárpita


