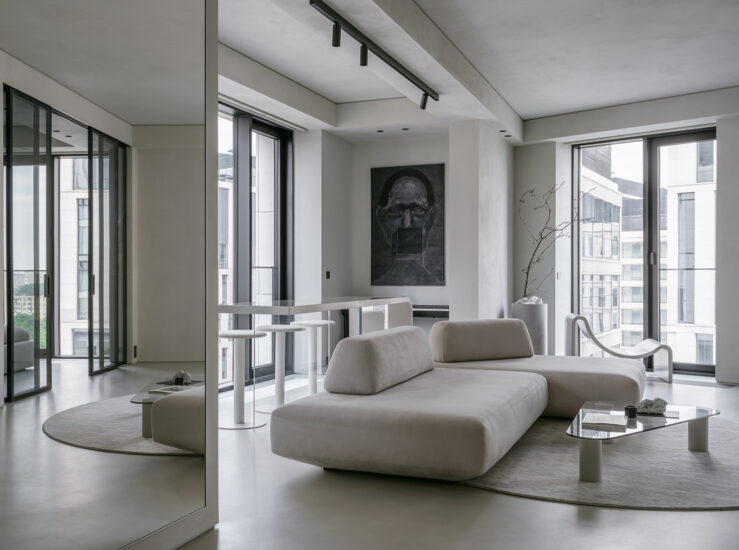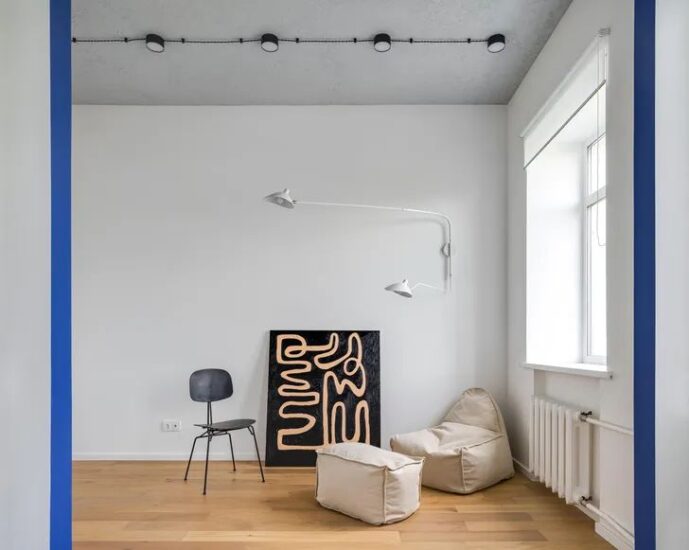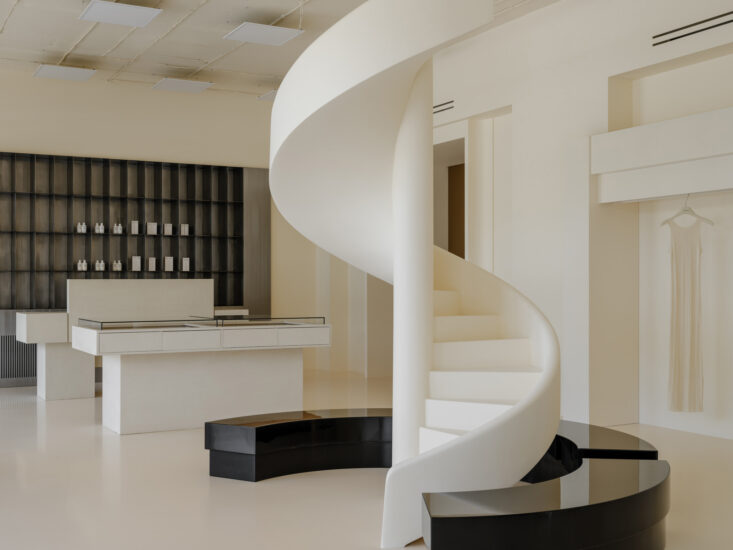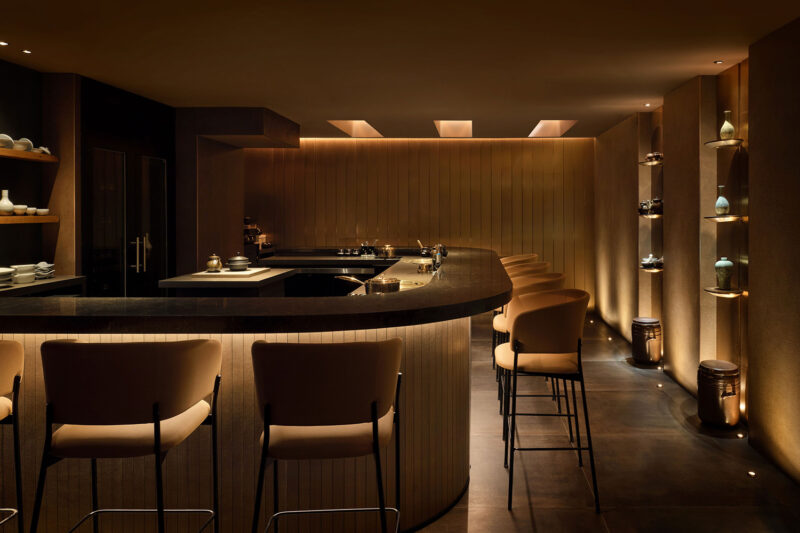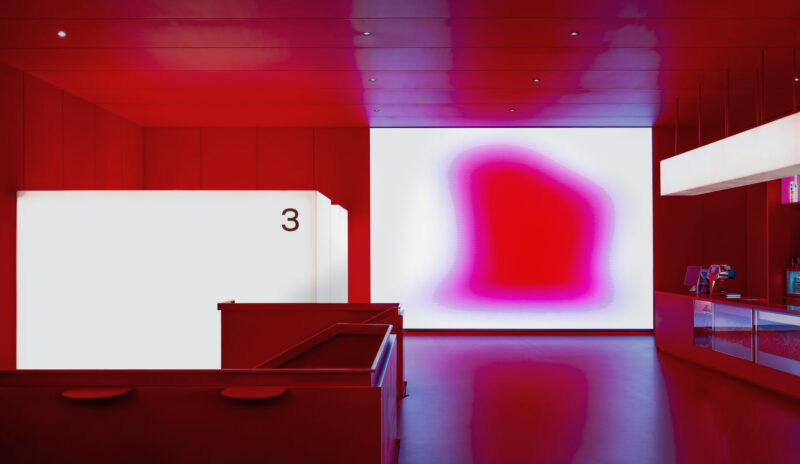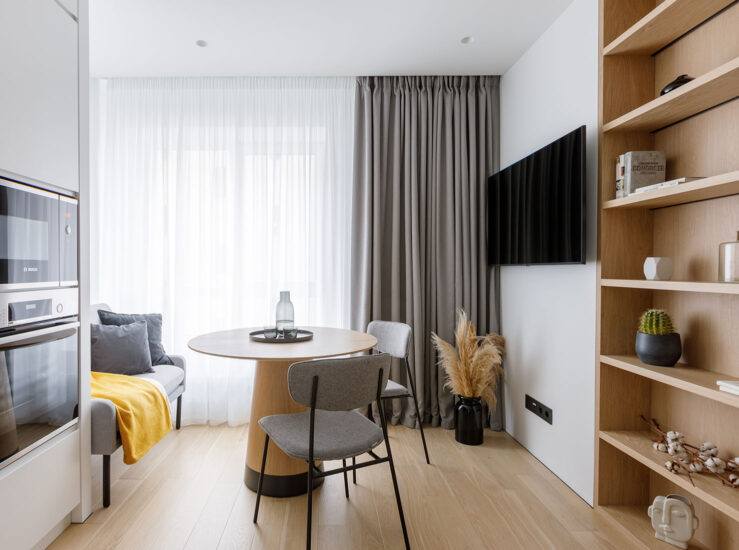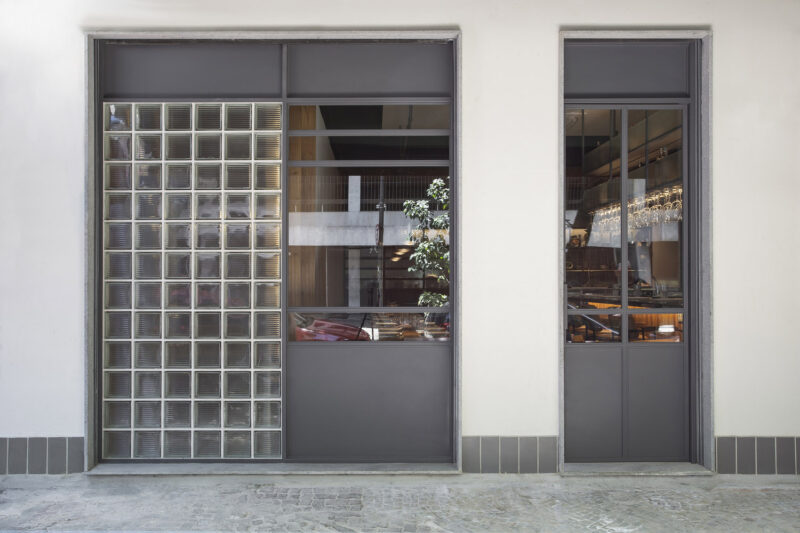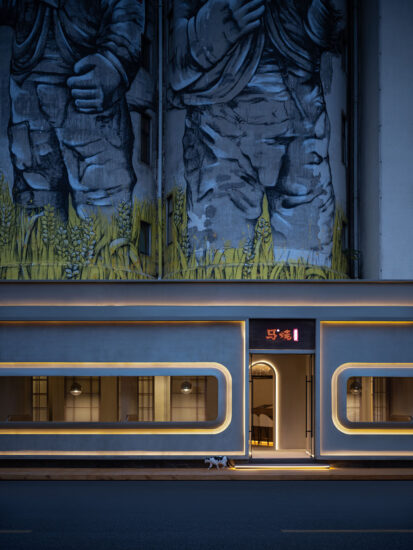莫斯科餐館老板Kira Baybakova將位於莫斯科市中心這個名為Y的兩層餐廳,變成了一個可以容納200個顧客的多功能餐廳,空間有2間開放的廚房、一個私人餐廳、一間咖啡館、一間酒吧和一間秘密的遊戲室。在總部位於紐約的設計工作室Asthetique的設計下,營造出了一種精致而隨和的氛圍,在這裏客人可以享受早晨的咖啡,一頓隨意的午餐或一頓美味的晚餐。
Moscow restaurateur Kira Baybakova likes to think big, so when it came to her new restaurant, “The Y”, she secured not one, but two floors in a newly built residential building in central Moscow which she transformed into a multi-functional eatery seating 200 patrons and featuring 2 open kitchens, a private dining room, a café, a bar and a secret playroom, with the help of New York-based design studio Asthetíque who conjured up a sophisticated yet easy-going ambience where guests can enjoy a morning coffee, a casual lunch or a gourmet dinner.
Asthetíque主要以懷舊為設計理念,通過優雅的拱形和柔和的色彩組合,將上世紀70年代的美學與裝飾藝術的圖形優雅結合起來。
Asthetíque’s approach is characterised by a subtle nostalgia, channelled through an elegant composition of arched forms and soft pastel colour that combine a 1970s aesthetic with an Art Deco graphic elegance.
餐廳被明確設想為一個令人放鬆的空間,可以遠離當代莫斯科的喧囂,將其設計為具有優雅和古老的魅力的電影舞台。靈感來自著名的美國電影導演韋斯·安德森,其電影獨特的視覺語言既有審美和美妙的故事情節,Y餐廳的特點是采用夢幻般的顏色,使用黃銅材料、天鵝絨和拋光木材傳達奢華和精致,並且偏愛對稱和重複結構。眾多引人注目的細節,如裝飾性的牆壁鑲板、圖形大膽的護牆板、定製的枝形吊燈和花卉牆紙,這些使每個空間與眾不同。
The restaurant was explicitly conceived as a relaxed refuge from the hustle and bustle of contemporary Moscow, cinematically designed as stage set of suave elegance and old-time charm. Inspired by acclaimed American film director Wes Anderson, whose distinct visual language has both aesthetic and narrative purposes, The Y’s highly stylized décor is characterised by a dreamy colour palette of pastels, the eclectic use of materials such as brass, velvet and polished timber that convey luxury and sophistication, and a predilection for symmetry and repetition. A plethora of striking details such as decorative wall panelling, graphically bold wainscoting, bespoke chandeliers and floral wallpaper differentiate each space.
Y餐廳展現了一係列優雅的空間:位於一樓的私密咖啡廳、舒適的餐廳、寬敞的開放式廚房,讓客人可以體驗餐廳的內部運作。樓上設有一個薄荷色的用餐區,擁有自己的開放式廚房,可以欣賞到20世紀70年代法國小酒館的氛圍,而毗鄰的酒吧和用餐區則采用深色木鑲板和黃銅家具,傳達了舊時學校俱樂部的世俗感。有一個戲劇性的私人餐廳,隱藏的遊戲室通過一個秘密門進入,衛生間感覺更像高檔更衣室,Y是一個誘人的多功能餐廳,不僅適合千禧一代,也適合所有那些在莫斯科繁忙的節奏中尋求優雅和平靜的人。
The Y unfolds as a sequence of elegantly designed spaces; the intimate café on the ground floor gives way to the bright, easy-going dining hall where the vast open kitchen allows guests to have a taste of the restaurant’s inner workings. Upstairs, a mint-coloured eating area with its own open kitchen channels the ambience of a 1970s French bistro whereas the adjoining bar and dining area, steeped in dark wood-panelling and brass furnishings, convey the worldliness of an old school clubhouse. With a theatrically staged private dining room, a hidden playroom accessed through a secret door, and lavatories that feel more like upscale dressing rooms completing the venue’s facilities, The Y is an alluring, multifaceted destination that caters not just to millennials but to all those seeking a spot of refinement and poise amid the hectic pace of Moscow.
完整項目信息
項目名稱:THE Y
項目位置:俄羅斯莫斯科
項目類型:餐飲空間/全日餐廳
完成時間:2018
項目麵積:560平方米
設計公司:Asthetique
攝影:Mikhail Loskutov







































