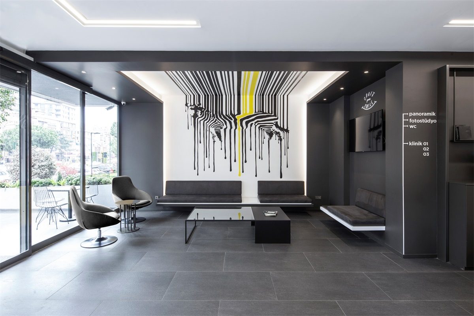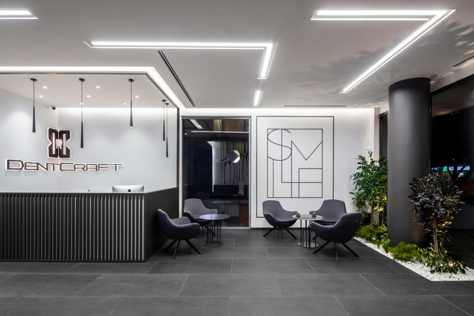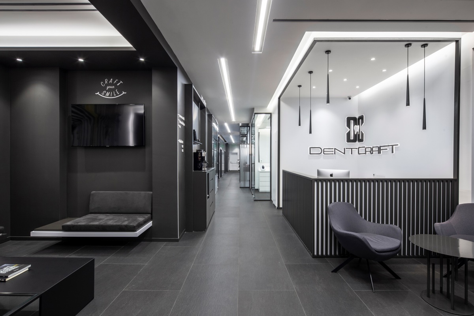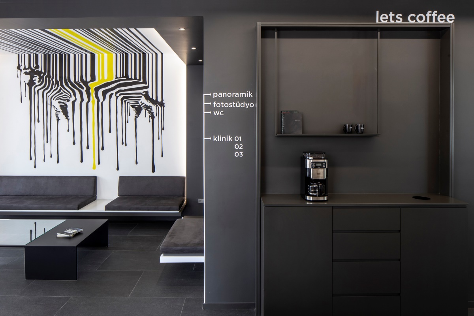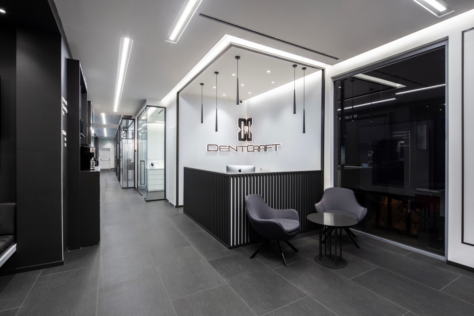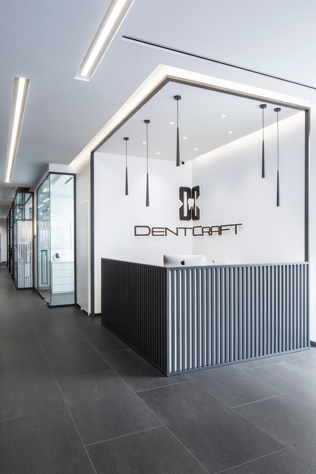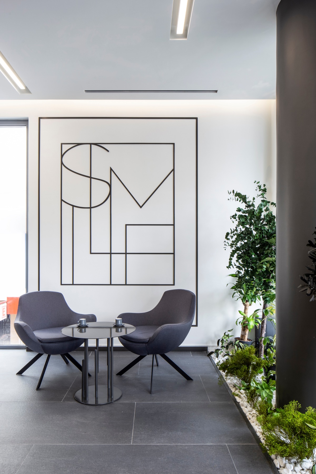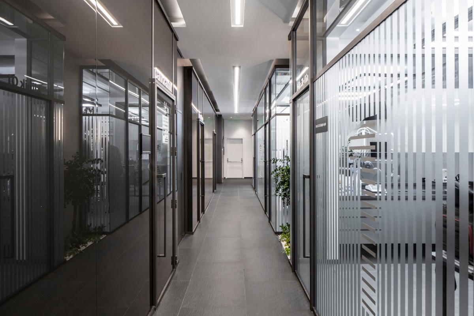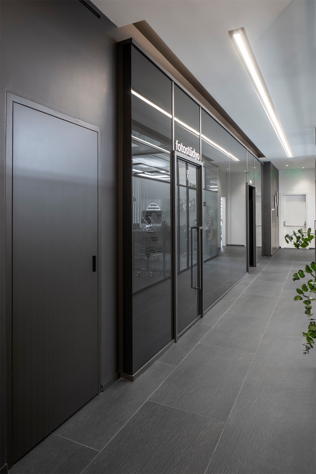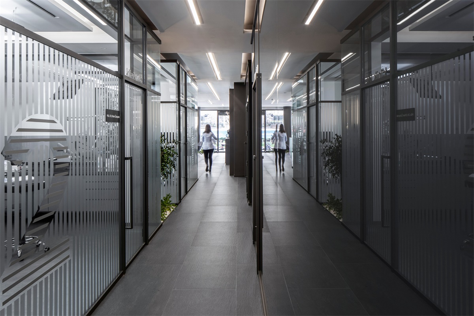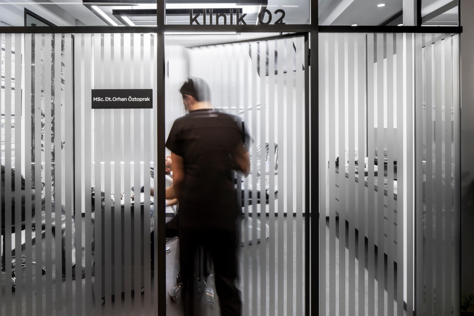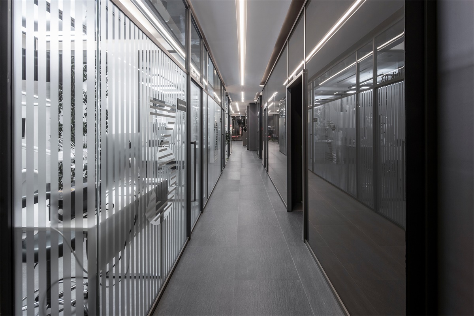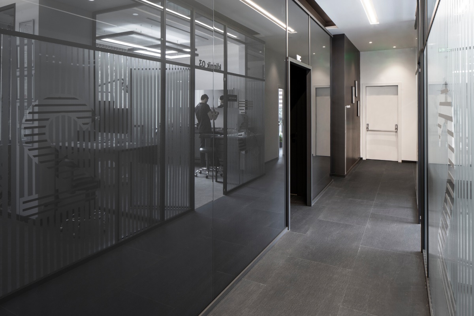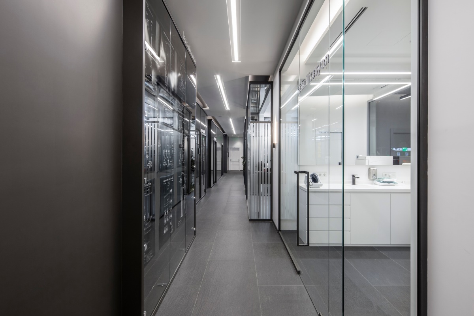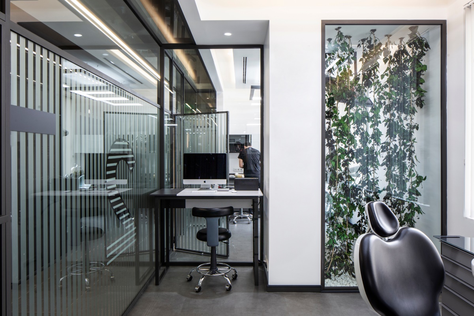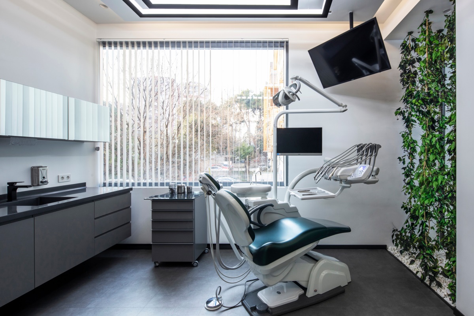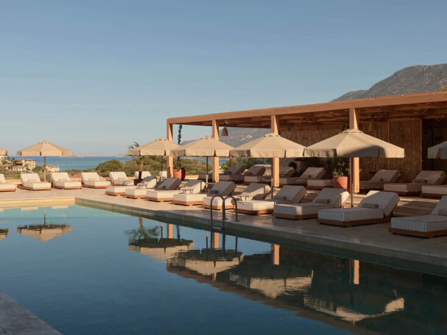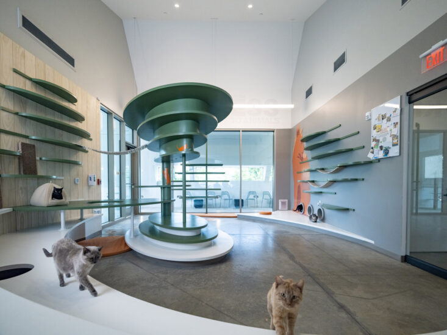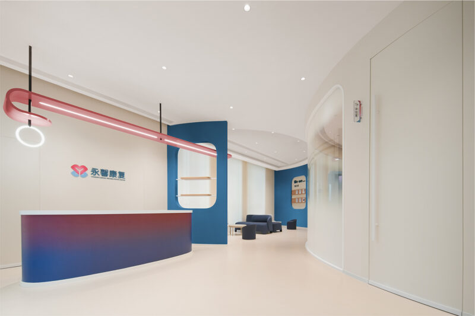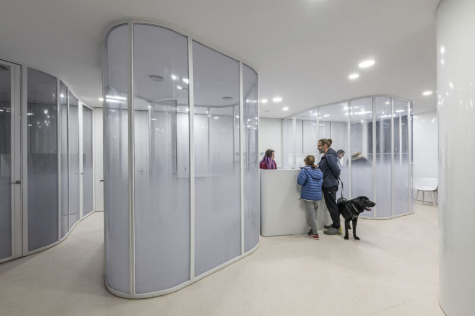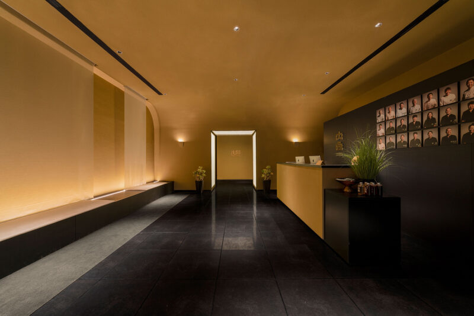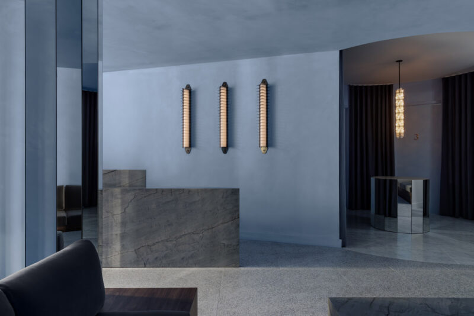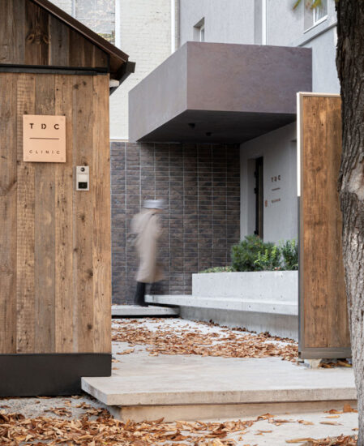這個口腔和牙科健康診所位於Bagdat街上一個非常具有戰略意義的地方,以一個非常寬敞通風的空間歡迎客人。候診室的一部分包括從天花板懸吊下來的舒適休息室,櫃台前有一個免費的座位,創造了一種放鬆的空間。
This oral and dental health clinic, located on a very strategical point on Bagdat Street welcome its visitors with a very spacious and airy welcoming room. A part of the waiting room includes comfortable lounges suspended from the ceiling and there is a free seating place in front of the counter, creating a sort of relaxation area.
櫃台位於診所和消毒中心所在的大樓外翼,環繞著等候的休息室。木工櫃台的設計與診所的設計相匹配。同樣采用細線框木結構設計的家具體現了診所的總體設計語言,一種男性化的日本極簡主義。
The counter is located in the exterior wing of the building where clinics and sterilization are located, wrapping the waiting lounge. The design language of the woodwork counter matches with the general design language of the clinic. In the same way, the furniture which is designed in a thin wireframe woodwork way shows the general design language of the clinic. A masculine Japanese minimalism.
由於診所檢查室和消毒室的緊密結合,房間隔板之間放置的玻璃和植物使整個空間看起來更加寬敞透明。憑借這種透明的外觀,診所的房間更加寬敞,可以提供更廣闊的視野。由於這個原因,這些房間顯得更有深度。
Thanks to the togetherness of clinic examination rooms and sterilization, The glasses and plants placed in between of the room separators made the general space look more spacious and transparent. With this transparent look, the clinic rooms are much more spacious and allow wider perspectives. The rooms show much more depth because of this.
與所有這些透明形成對比的是,走廊的左側設計得更加黑暗和不透明。從櫃台一側開始的空間被用作小廚房、迷你書店和展覽空間。
As a contrast to all of this transparency, the left side of the corridor is designed is much darker and opaque. The reflection starting from the counter side gets usage as kitchenette, mini bookshop and exhibition spaces.
完整項目信息
項目名稱:Dentcraft Polyclinic
項目位置:土耳其伊斯坦布爾
項目類型:公共空間/醫院
完成時間:2018
項目麵積:190平方米
設計公司:Slash Architects


