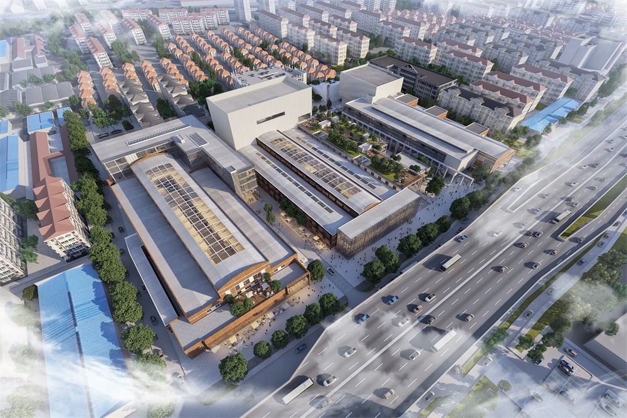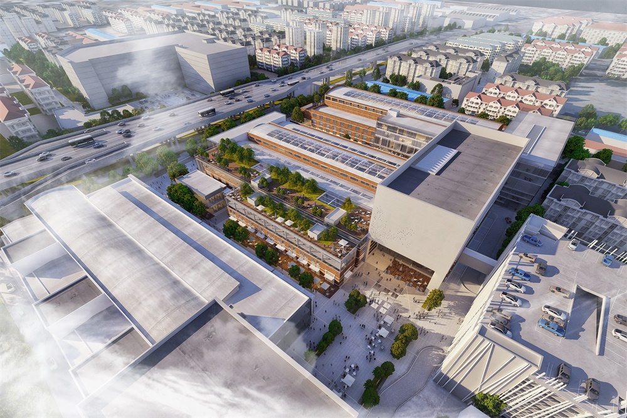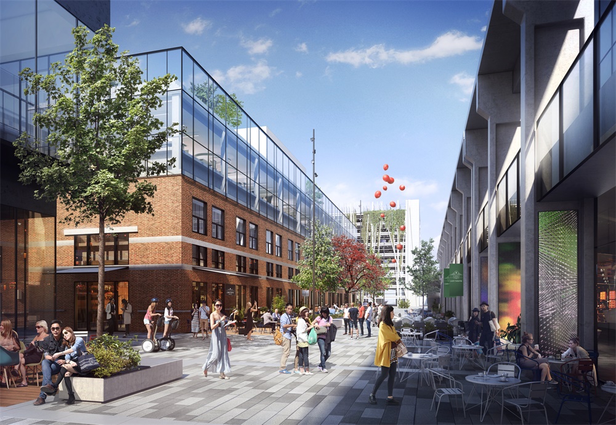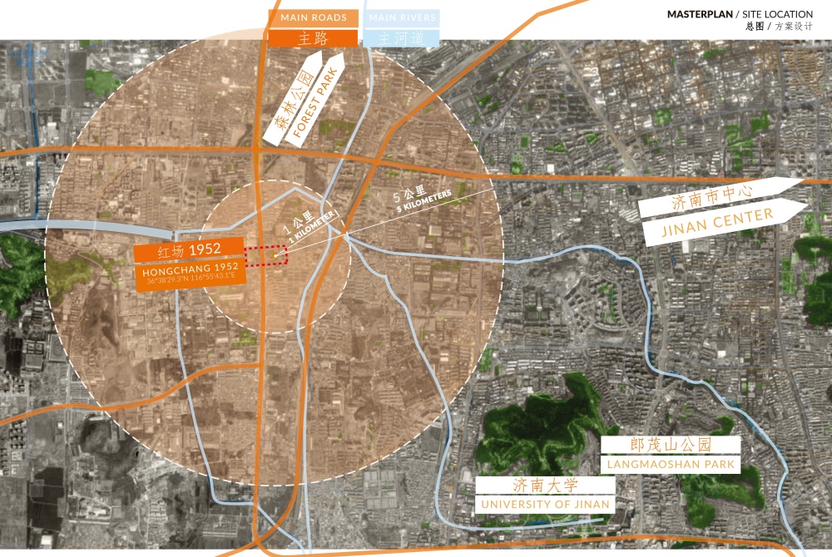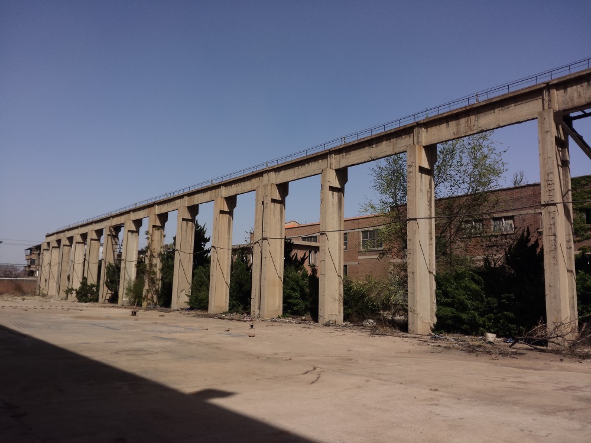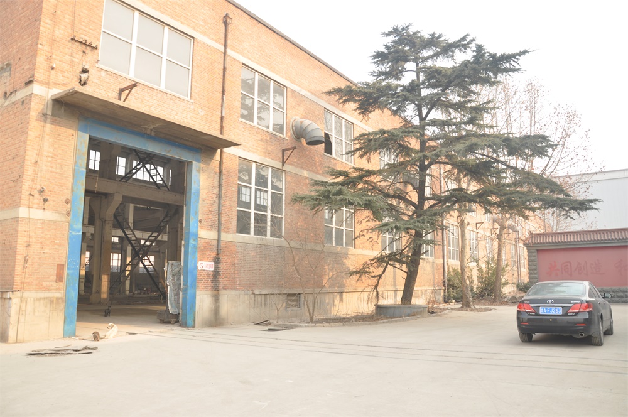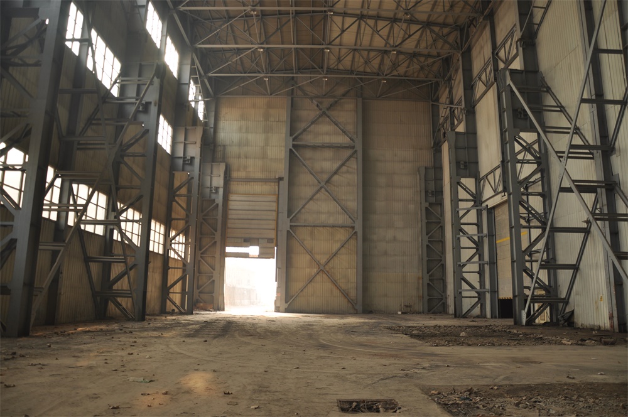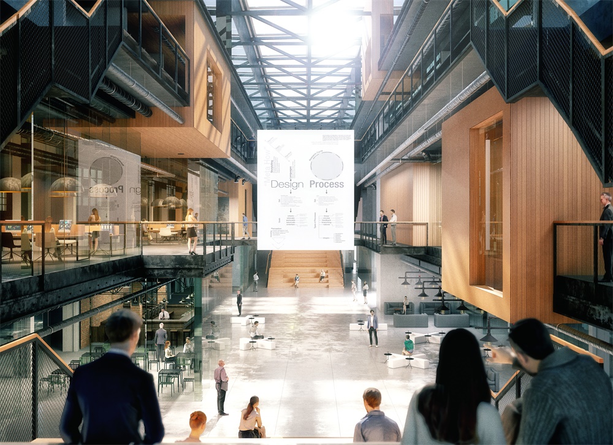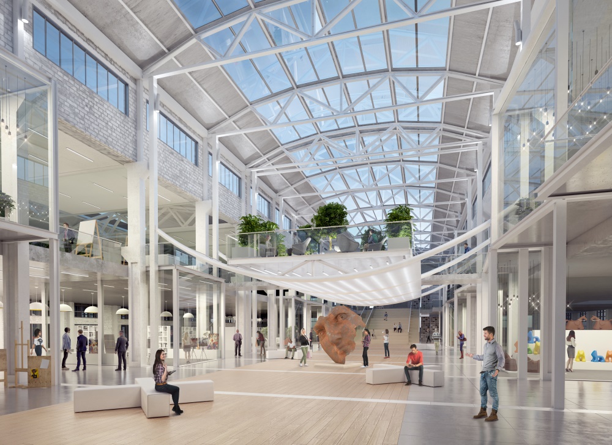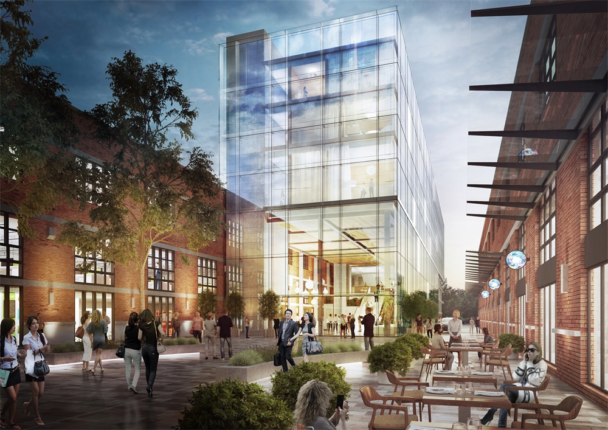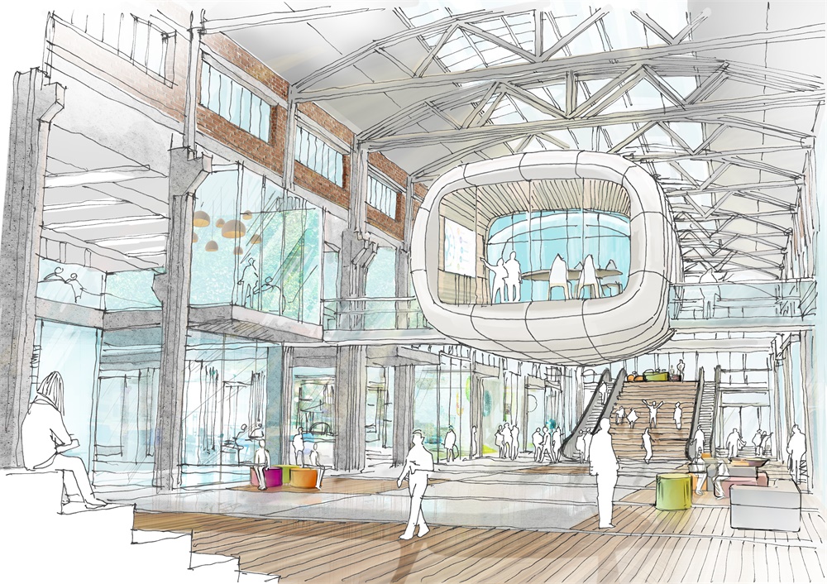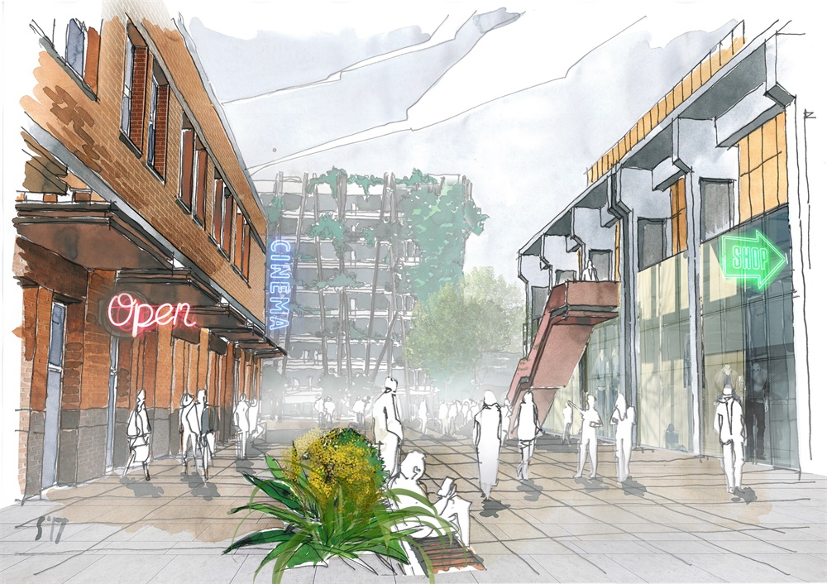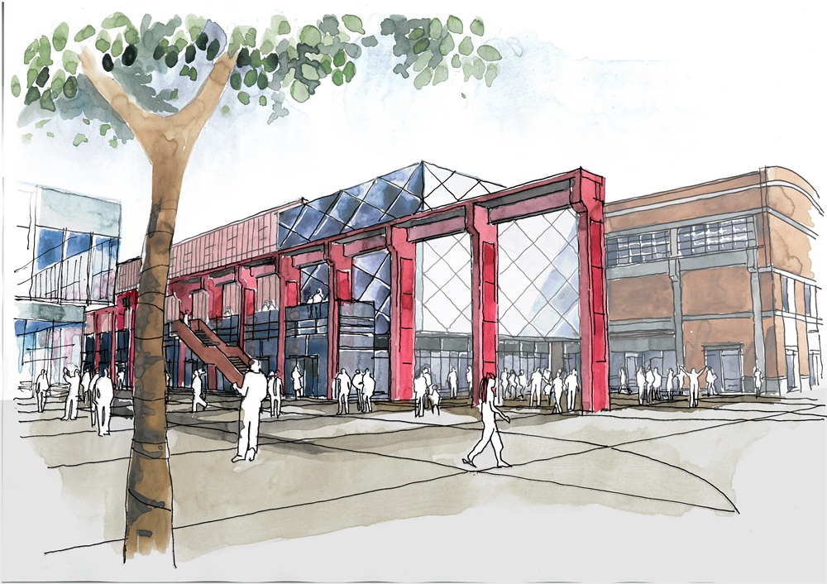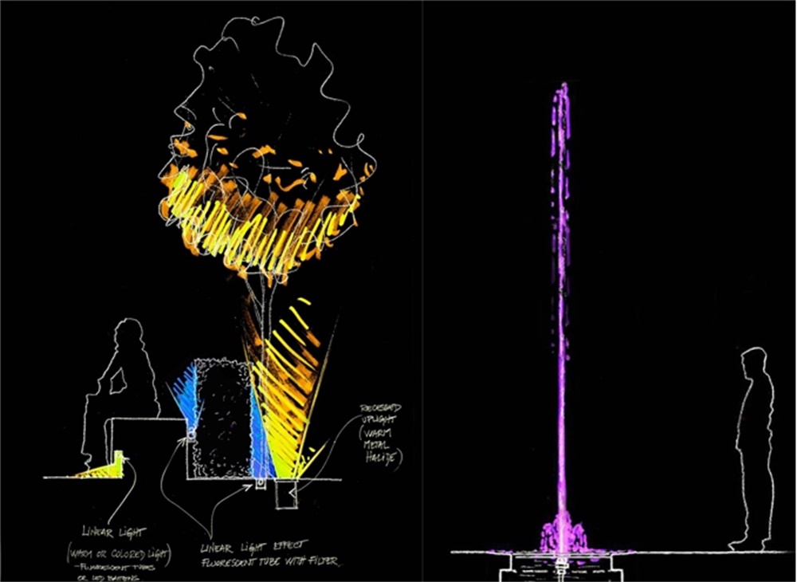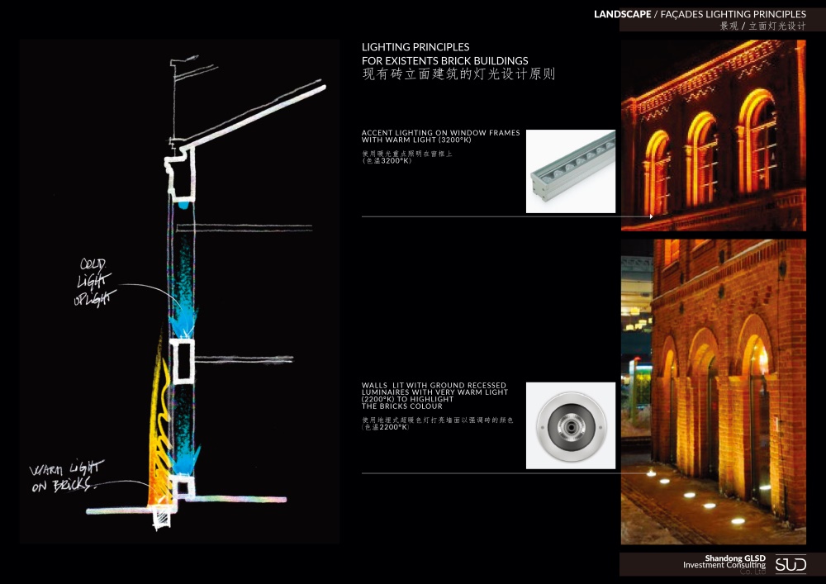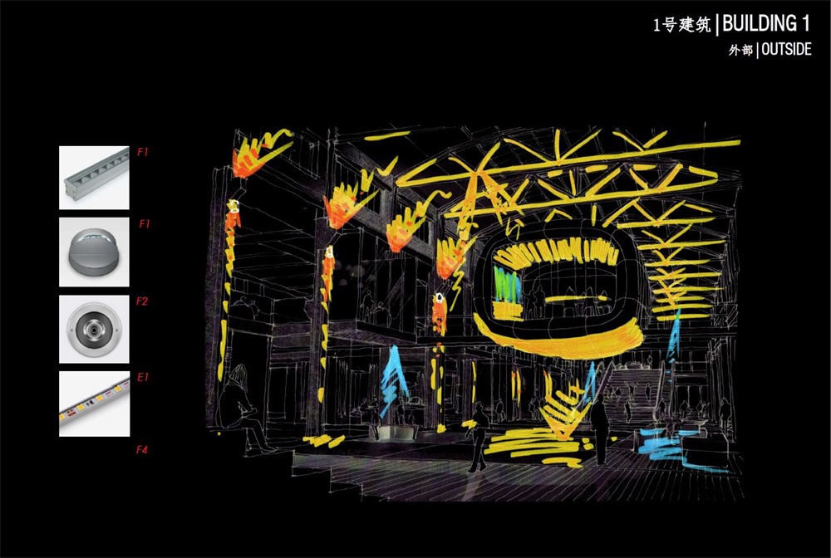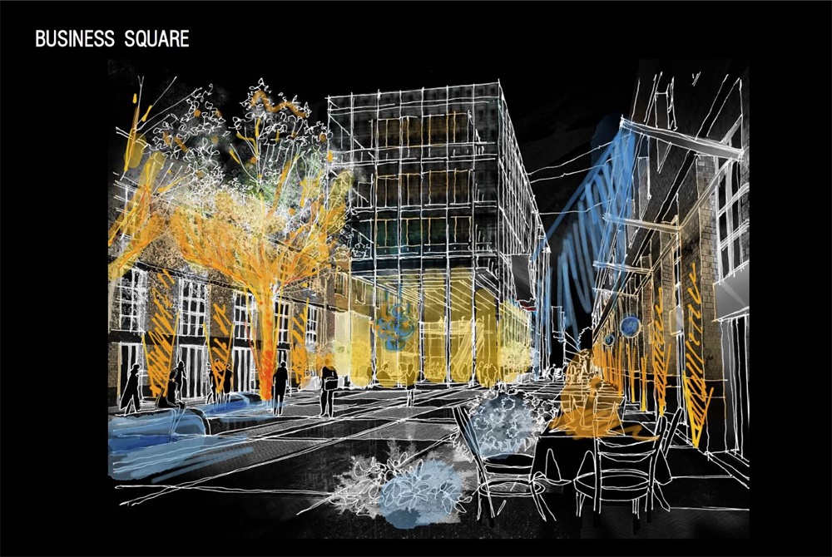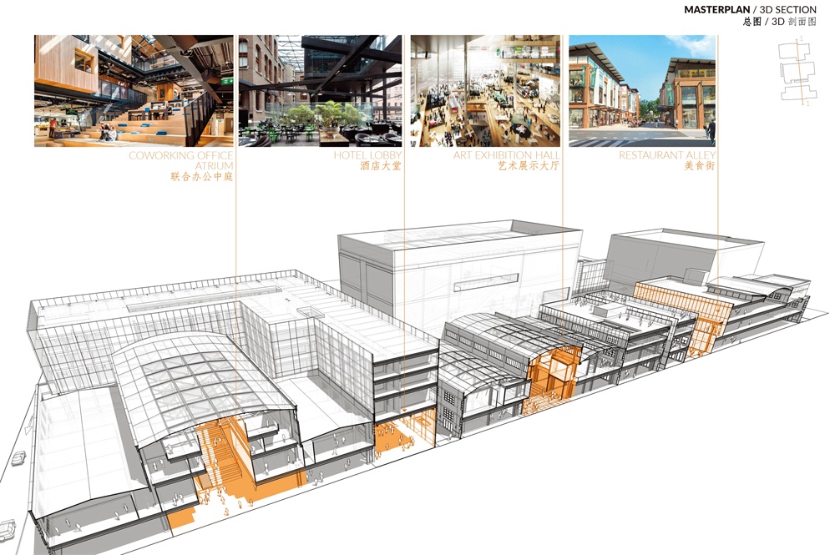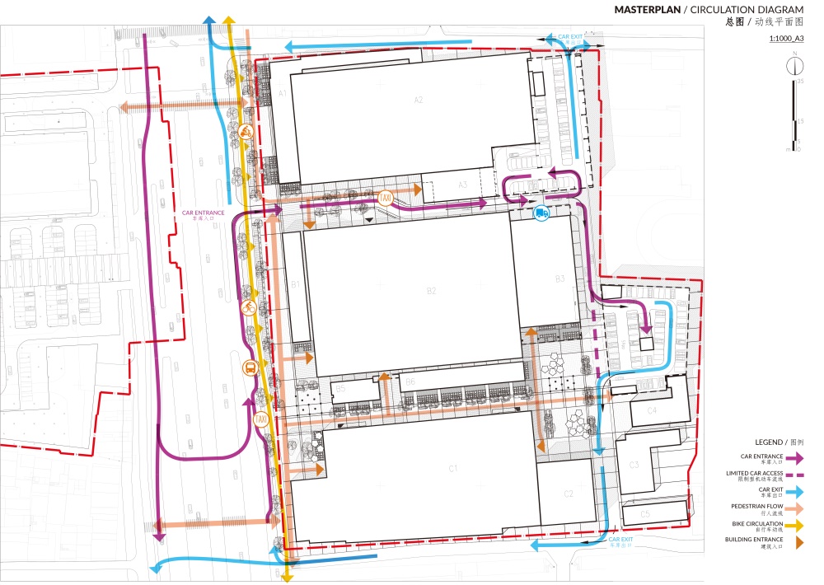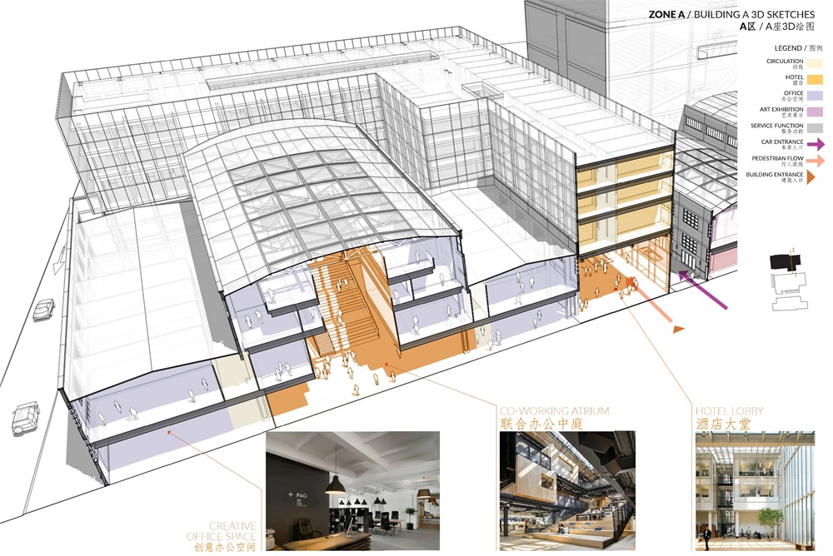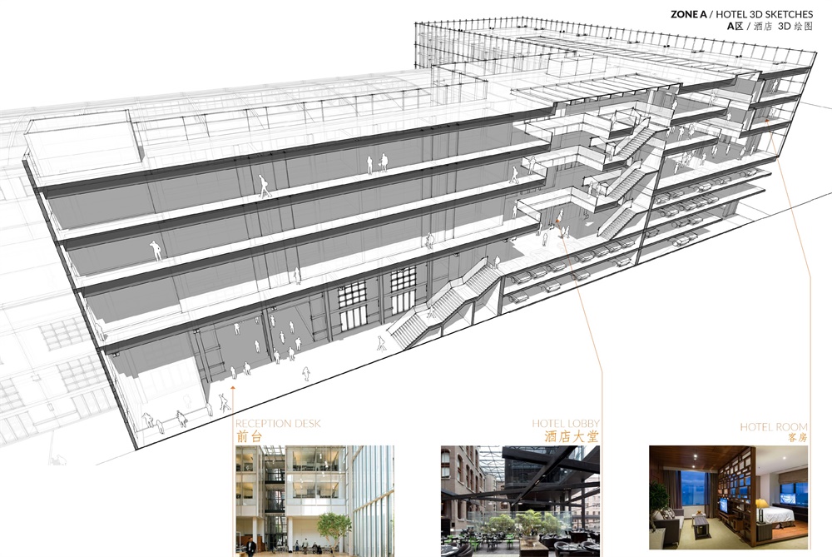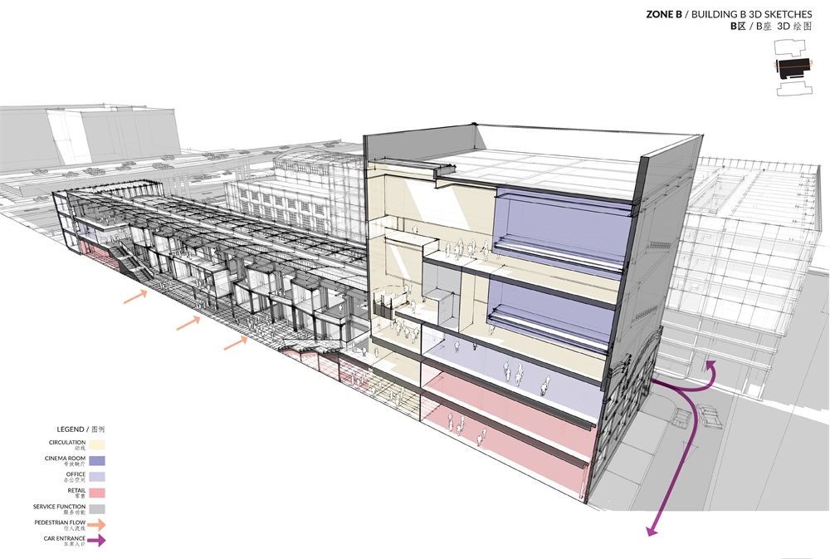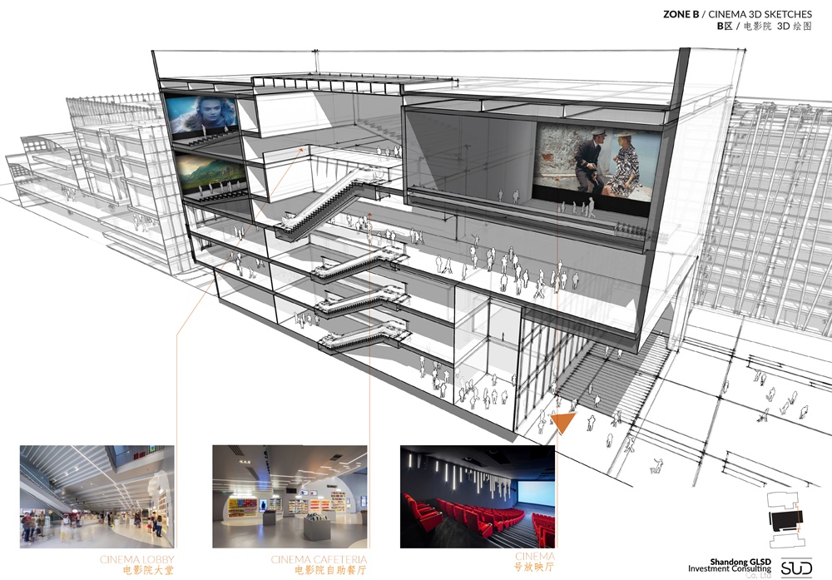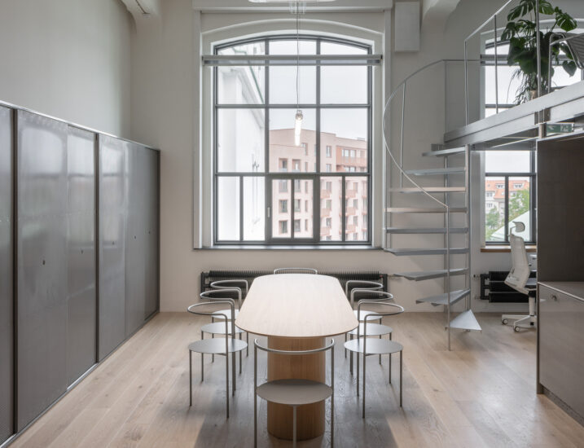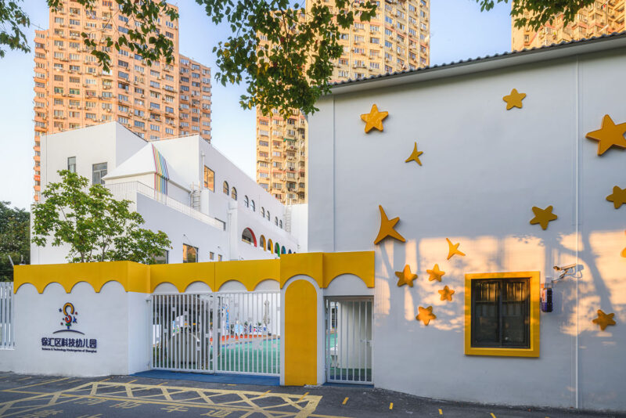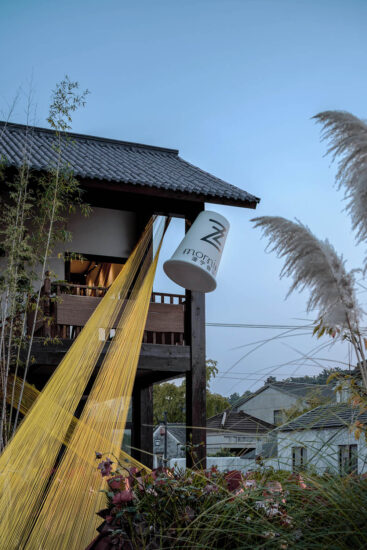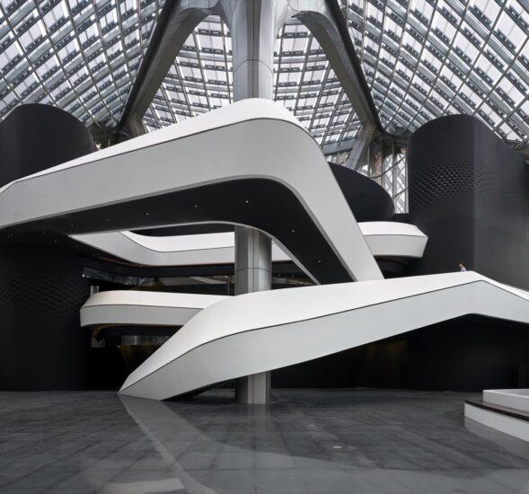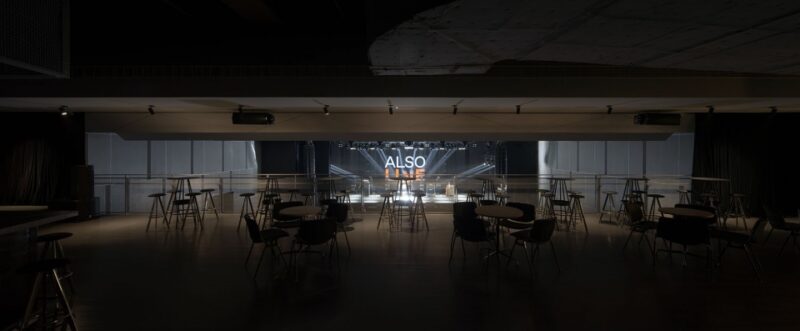LOFT中國感謝來自 修迪建築設計(SUD Architectes) 的建築改造案例分享:
一.項目簡介PROJECT BRIEF
1952年的舊工業廠區複興,將其改造為一個多功能項目:商業中心、博覽中心、辦公室、電影院餐廳和一家酒店。
Revitalization of an old industrial complex dated 1952 to create a mixed-use program: commercial center, exhibition center, offices, cinema, restaurants and one hotel.
二. 項目設計介紹PROJECT DESIGN INTRODUCTION
1. 項目背景 Project Background
老廠前身為濟南變壓器廠,它是新中國濟南工業起步的見證,曾是全國同行業的排頭兵,濟南市知名企業。在上世紀五六十年代曾紅極一時,所生產的變壓器曾被國家衛星發射基地選用。隨著時代發展,濟南變壓器廠風光不再,一棟棟廠房牆垣斑駁,或閑置或淪為倉庫租賃,老舊機械被廢棄,廠間道路坑坑窪窪。隨著城市的改造,老廠房一度在拆與不拆的艱難選擇中無所適從。
The old factory, formerly known as Jinan Transformer Factory, is the witness of the start of Jinan industry in New China. It was the leader of the same industry in the country and became well-known enterprises. The factory was popular in the 50 and 60s. Transformers produced by the factory was selected by the national satellite launch base. With the world development, Jinan transformer factory was no longer popular, the building was either unused or leased, old machinery was abandoned. With the transformation trend of the city, the old factory now is facing a difficult choice, to be demolished or not.
∇ 區位圖 Site Location
∇ 改造前 before
2. 項目設計 PROJECT DESIGN
區域分割 Zone
設計師將紅場1952劃分為3個區域: 區域A代表“理念”,包括了辦公室和酒店;而區域B代表“創意”,包括了藝術展示大廳、電影院以及餐廳;區域C的關鍵詞是零售,包括了廣場和美食街。因為紅場所包括的項目非常多樣,我們的目標是激活紅場,使得本地的工作者及外來的參觀者都會願意在這裏享受一段美好時光。
Hongchang 1952 is designed by a division into three zones: Zone A represents “IDEA” like coworking office and hotel; Zone B symbolizes “CREATION”, including art exhibition hall, cinema and restaurants; Zone C’s keyword is “RETAIL”, including squares and restaurant alley. Because of its multi-function, our design intention is to revitalize this land not only for serving the local workers but also for provoking all the visitors to come and enjoy their time in Hongchang 1952.
∇ 區域A: 理念
∇ 區域B: 創意
∇ 區域C:零售
燈光 Lighting
燈光也是本次設計種非常重視的一個元素。為了符合不同場景的氛圍,設計師精心挑選了各種燈具,將它們置於很多地方,突出各個地方的特點。舉例來說,窗框的暖光和地麵嵌入式燈具可以強調建築物中磚塊的顏色。
Lighting is another important element in the design. In order to fit the mood of various environments, designers choose many lighting devices and put them in certain position, emphasizing characteristics of each space. For instance, warm lights on window frames and ground recessed luminaires around can help to highlight the brick colors.
∇ 總平 Mater plan
∇ 區域A立麵1 ZoneA_Section1
∇ 區域A立麵2 ZoneA_Section2
∇ 區域B立麵1 ZoneB_Section1
∇ 區域B立麵2 ZoneB_Section2
完整項目信息
項目名稱: 紅場1952廠房改造
業主:紅場1952
建築事務所: SUD Architectes 修迪建築設計
事務所網站: www.sudarchitectes.com
電郵聯係方式: llin@sudarchitectes.com
主創建築師: Jocelyn FILLARD (SUD Poland) ; Arnaud ROSSOCELO(SUD China)
設計團隊:SUD Architectes China
項目詳細地址: 濟南,山東
項目完成年份: 計劃於2019年交付
建築麵積(平方米): 100300平方米
攝影師:SUD Architectes China
曆史介紹:http://news.163.com/15/1102/14/B7E1LCFE00014Q4P.html


