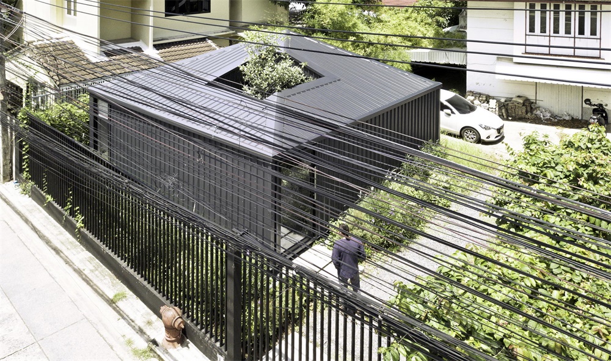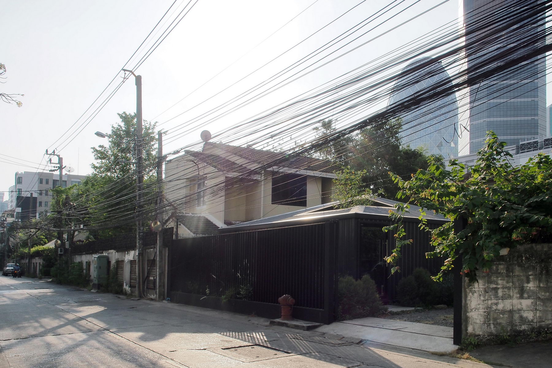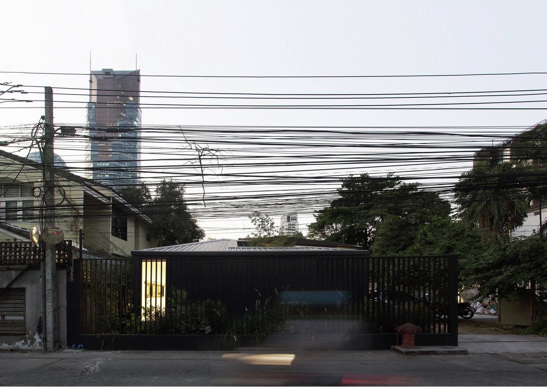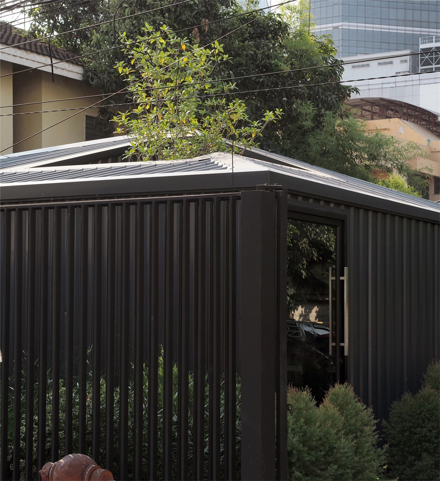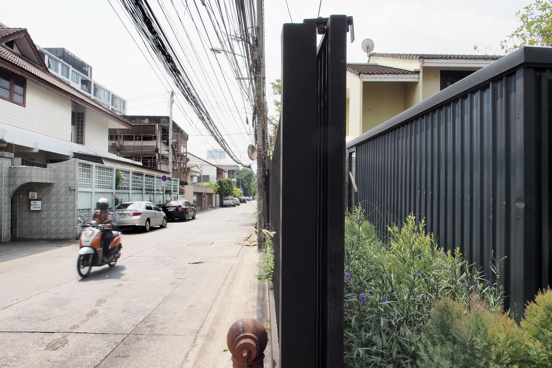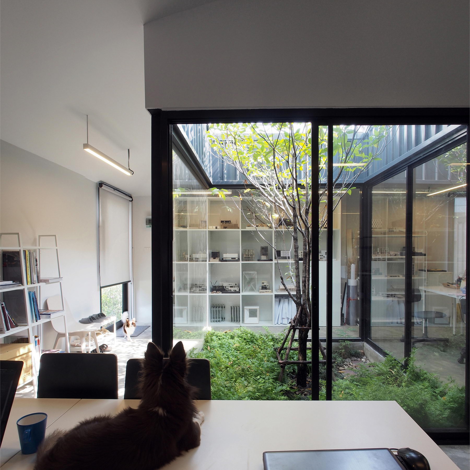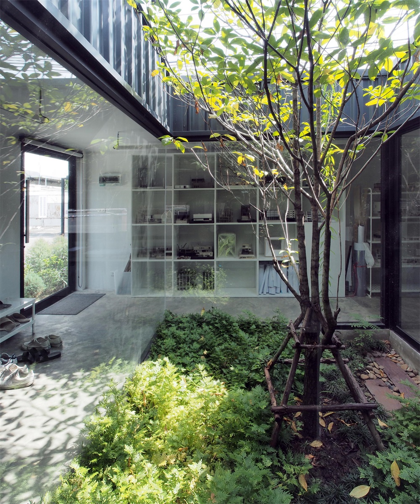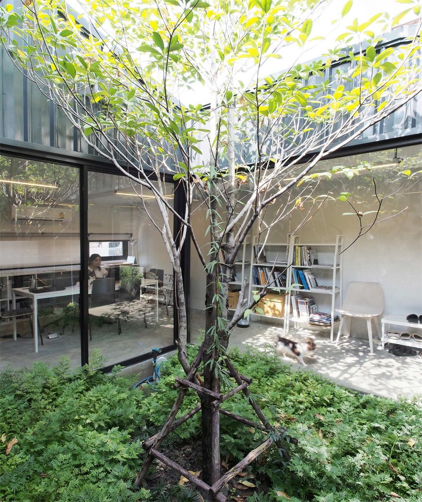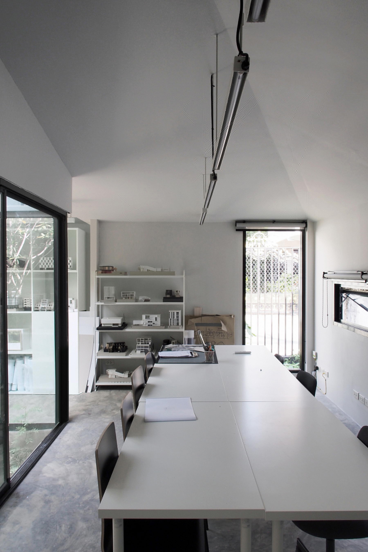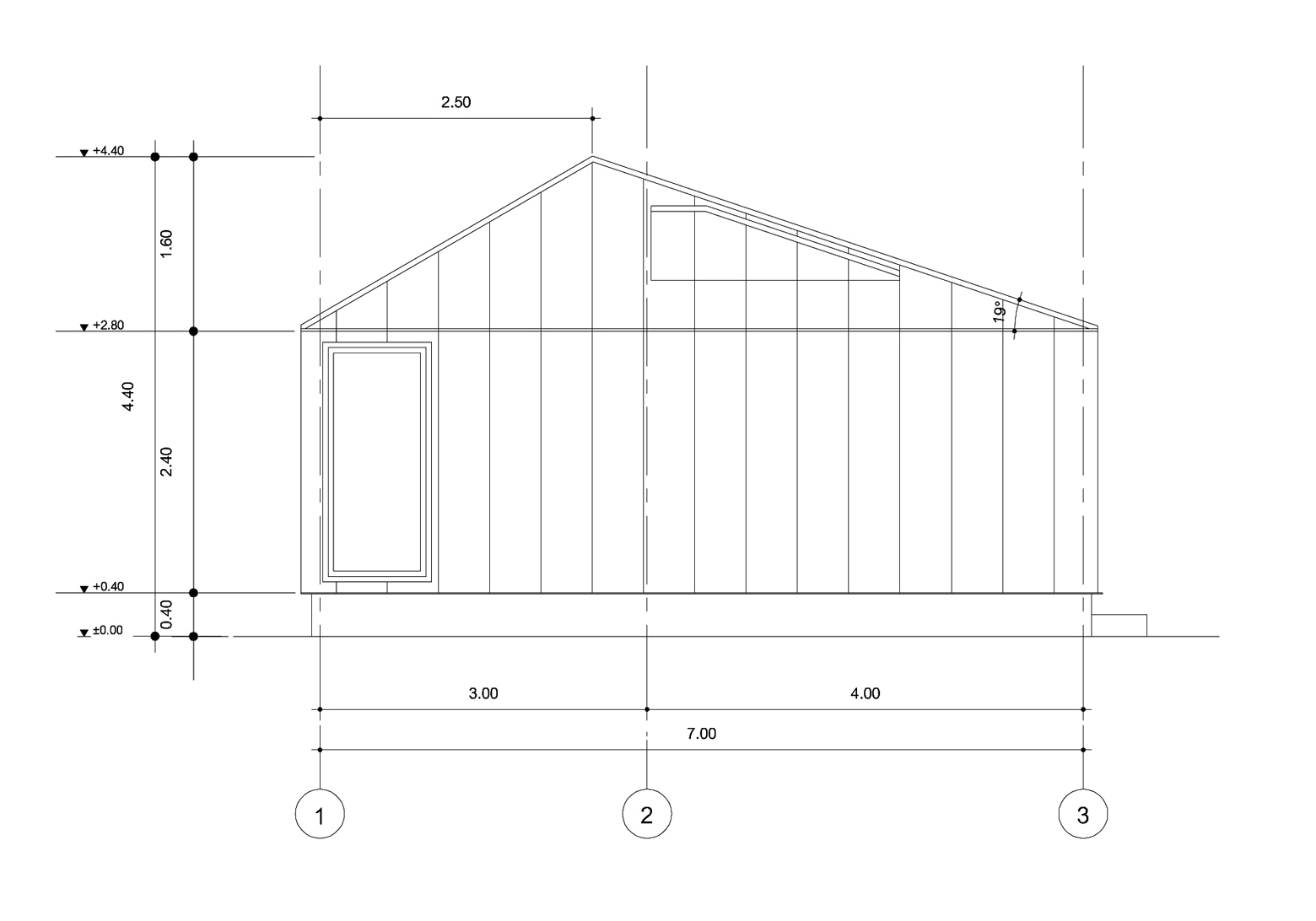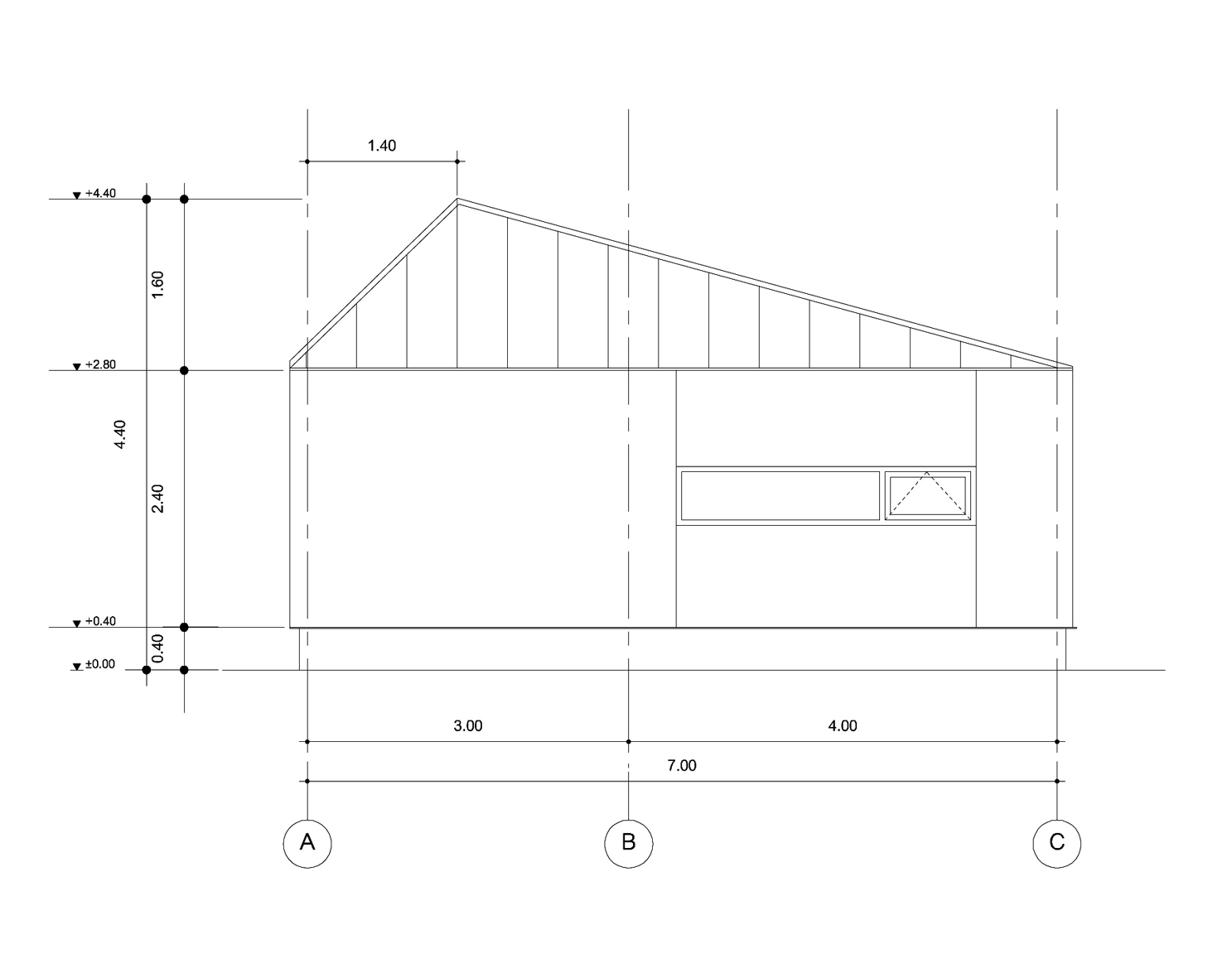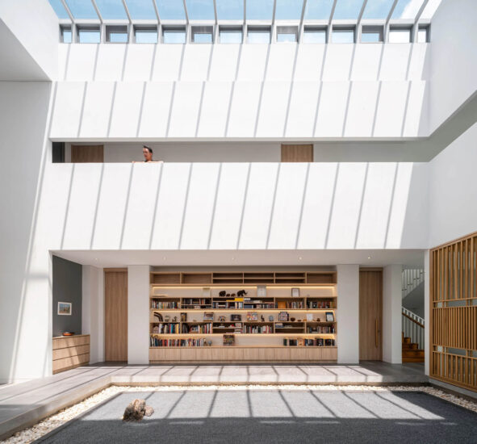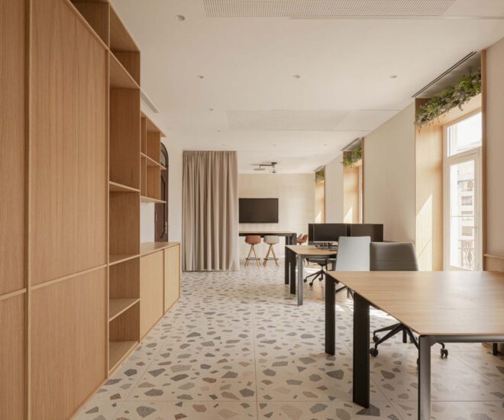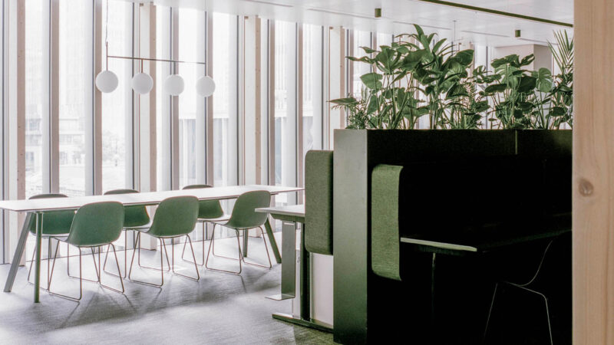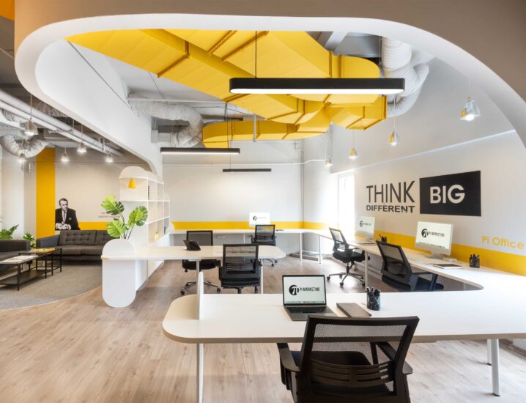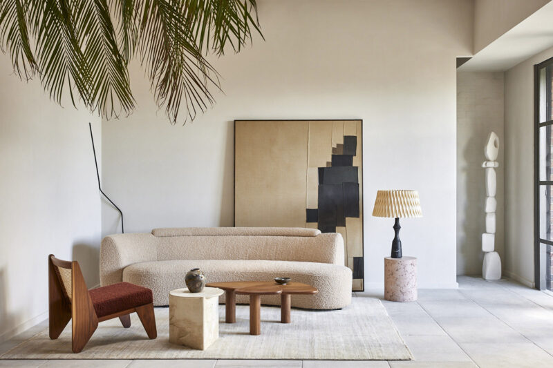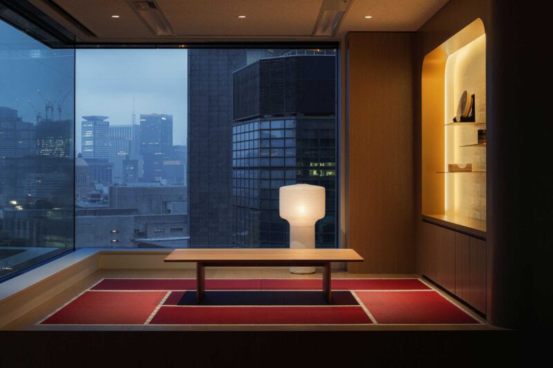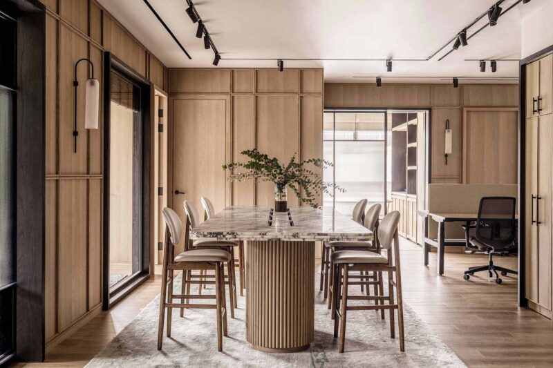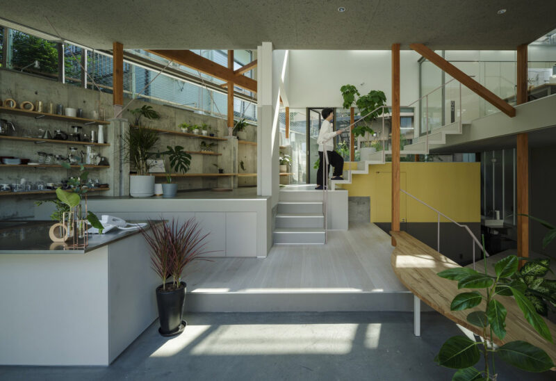一個“深綠色幾何體塊”以及為挖出綠植空間而被打破的屋頂,這就是位於泰國曼穀的小型設計工作室ASWA (Architectural Studio of Work – Aholic)。這個工作室坐落在一塊大約100平方米的微型用地上,它之前被當成停車場使用。
A “dark green geometric volume” with its punctured roof opening to a green area defines a small design studio, ASWA (Architectural Studio of Work – Aholic), located in Bangkok, Thailand. The studio sits on a small land, around 100 m2 that previously used as parking lots.
工作室使用了金屬薄板作為建造這個緊湊的辦公空間的牆體及屋頂的主要材料。有著單層不對稱屋脊構造的屋頂支撐起49平方米適宜劃分的空間以及其內部掏空的6平方米小院。
The studio has used metal sheet panels as the main material to clad this compact office throughout its wall and roof. The one – storey asymmetry hip roof studio holds a 49 m2 square shaped plan with a 6 m2 square punctured court inside.
這個偏離中心的小院是根據它周圍空間的功能所要求的寬度和高度生成的,這些功能包括容納6-8個員工的工作空間、會議區、實體模型展示區、材料儲存櫃以及衛生間。
This off- center courtyard is determined by the required width and height of the surrounding spaces regarding their functions, which include a working space for 6-8 staffs, a meeting area, a displayed physical models, materials cabinets, and restroom.
從這棟建築的造型和形式可看出ASWA設計工作室謙遜低調的氣質,以及從實驗性設計中得出的、通過隻使用最少量的開口隱身於吵鬧的外部街道中並同時出其不意地在內部向綠植空間開放的方式打造理想工作氛圍的理念。
Shape and form of the building represent a humble character of the studio, and its idea of the ideal working atmosphere which are derived from the experimental design in the way to hiding itself from the busting outside street with minimum openings, yet to surprisingly open itself to the inner green space.
這個小院令自然通風和天然光可以進入到整個辦公空間,為工作室增添了漂亮的光影和良好的景色。這個中央綠植空間還友好歡迎小鳥、鬆鼠、蝴蝶、青蛙等等,以打造出伴隨工作室發展的自然生態係統。
This courtyard allows the natural ventilation to go through the office space, as well as the natural light that contributes beautiful shade and great view for studio. It also lives with a natural ecosystem by inviting bird, squirrel, butterfly, frog, etc. to reside in its central green space.
∇ 軸測分析圖 axon
∇ 平麵圖 plan
∇ 屋頂平麵圖 roof plan
∇ 立麵圖 elevations
∇ 剖麵圖 sections
完整項目信息
項目名稱:ASWA Studio
項目位置:泰國曼穀
項目類型:辦公空間/設計公司
完成時間:2018
項目麵積:49平方米
設計公司:ASWA
攝影:Phuttipan Aswakool


