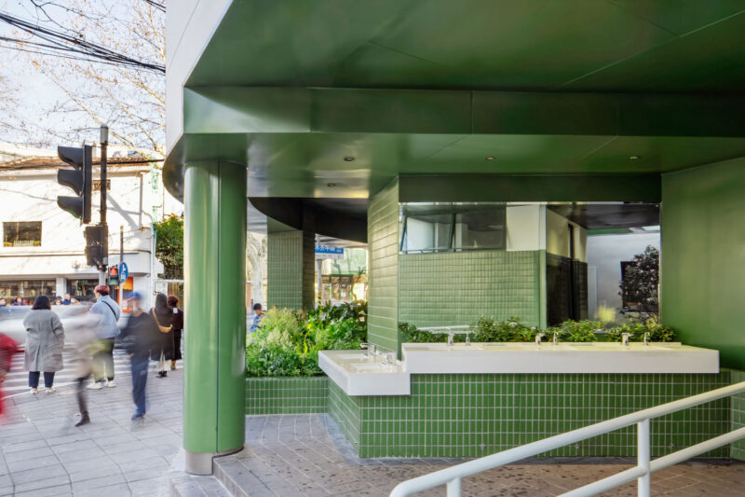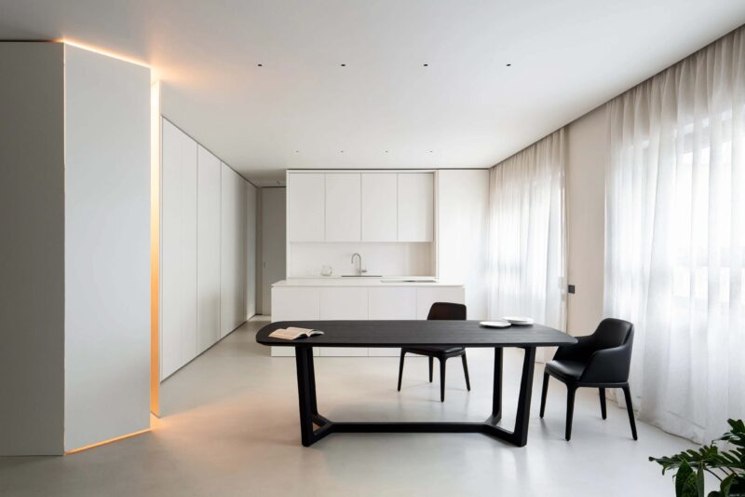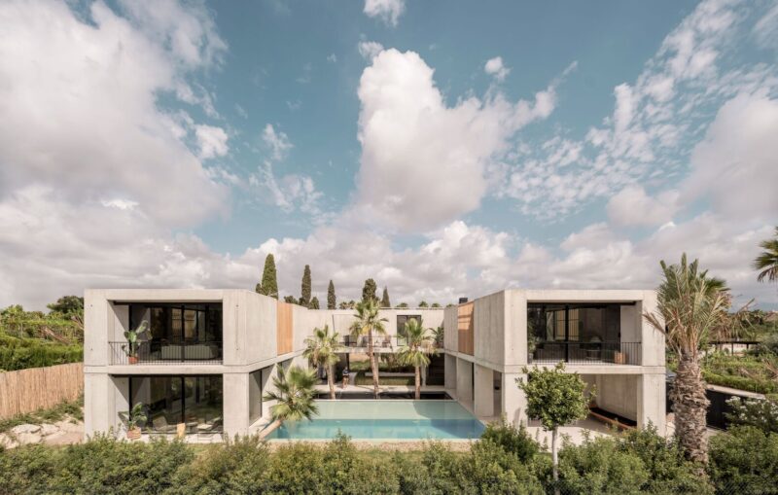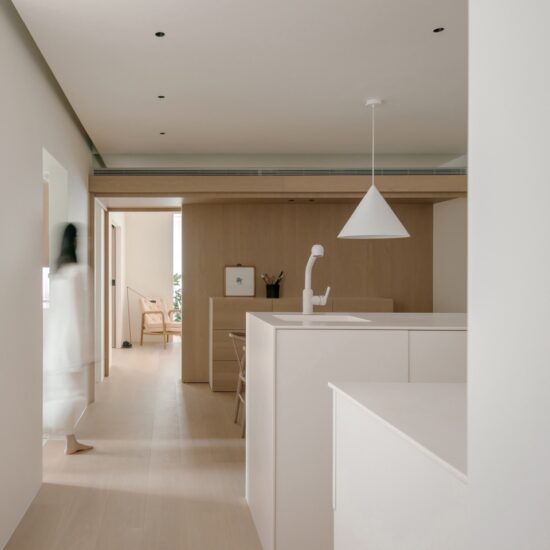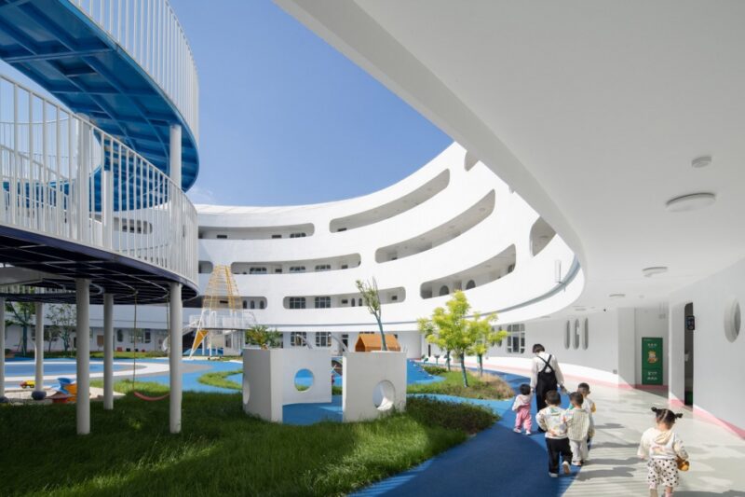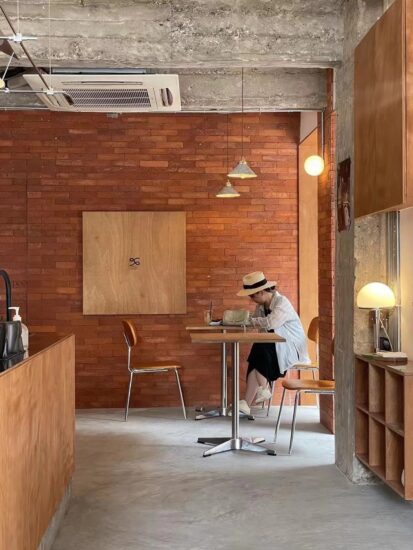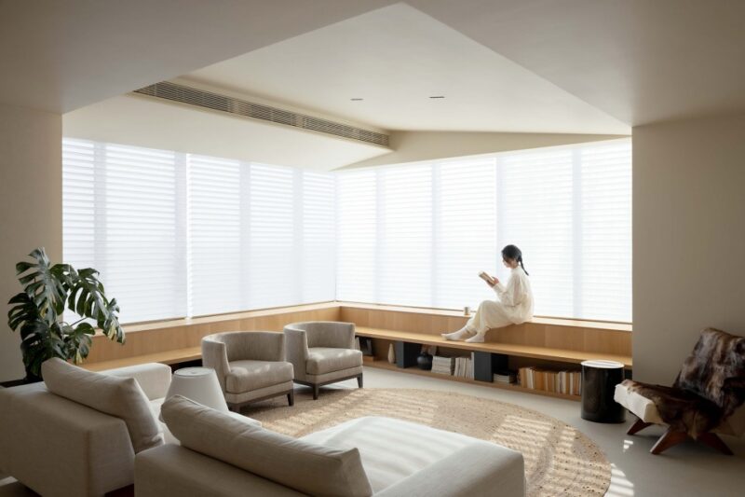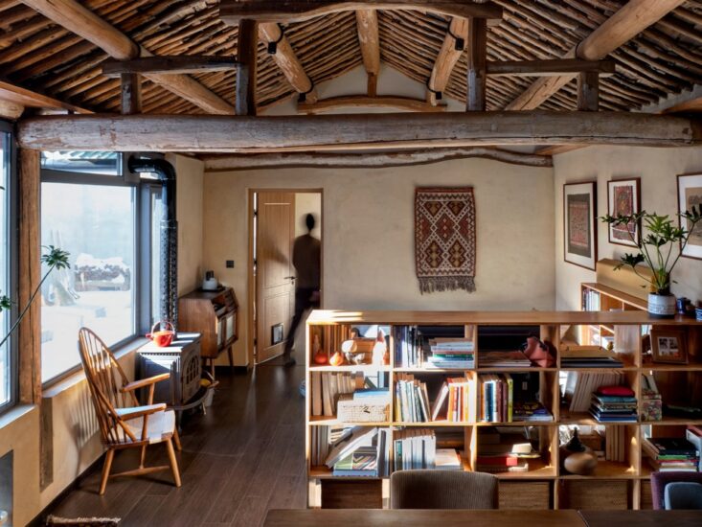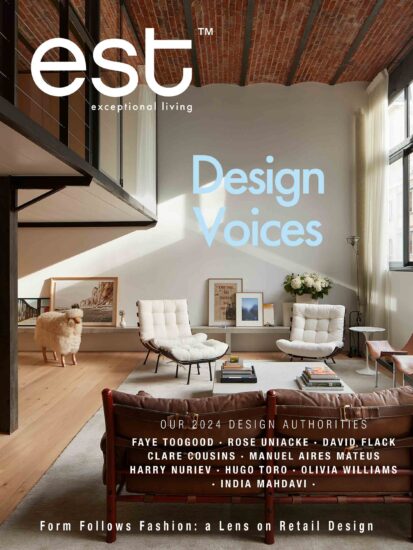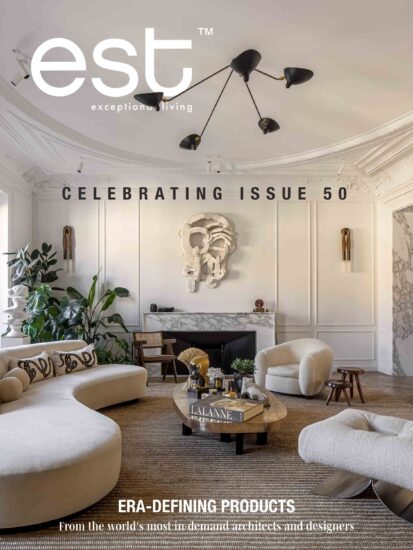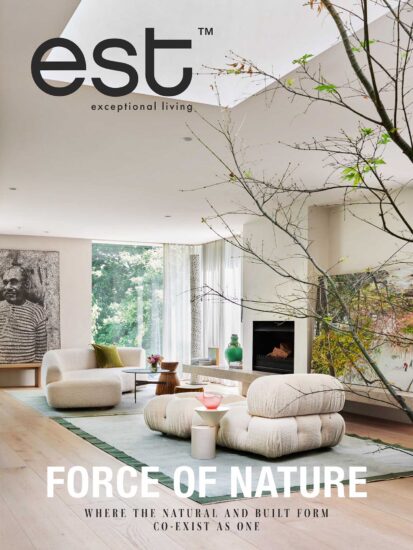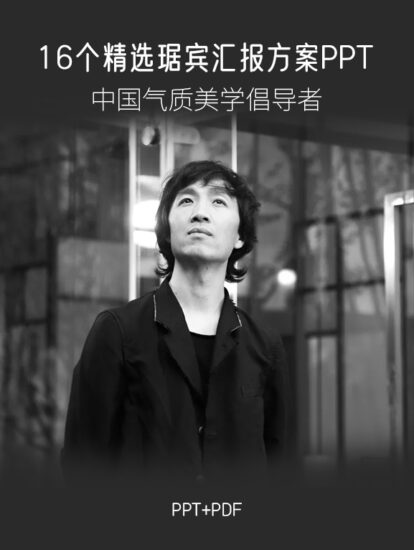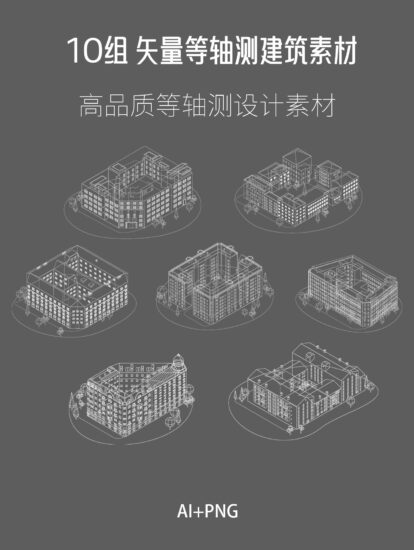Andreas Martin-LöfArkitekter將斯德哥爾摩老技術學院的前製藥學院(Old Technical College)改造成光線充足的公寓,空間擁有曆史悠久的裝飾細節。瑞典建築師Gustaf Dahl於1896年設計了這座被列入遺產名錄的建築,現在改名為Lyceum,包含39套寬敞的公寓,內部裝飾呼應了它過去作為實驗室的生活。
Andreas Martin-Löf Arkitekter has transformed the former Pharmaceutical Institute at the Old Technical College in Stockholm into light-filled apartments that feature historic decor details.Designed by Swedish architect Gustaf Dahl in 1896, the heritage listed building has been renamed Lyceum and now contains 39 spacious flats with interiors that nod to its past life as a laboratory.
Lyceum的每個公寓都包含兩間單人臥室和浴室,以及一間主臥室和一間辦公室。這些位於公寓中心的開放式起居和用餐區,擁有四米高的圓形天花板,配有透明的落地窗簾,確保空間明亮,充滿自然光。
Each of Lyceum’s apartments contains two single bedrooms and bathrooms, along with a master bedroom and office.These encircle an open-plan living and dining area at the heart of the flat, which feature grand four-metre-high barrel ceilings.Dressed with sheer, floor-to-ceiling curtains, these ensure the spaces are bright and filled with natural light.
牆壁上原先用作書架的壁龕也得到了修複,並用深色木架和寫字台進行了改裝。這種木製的細節繼續貫穿整個Lyceum,旨在喚起舊實驗室和曾經裝滿它們的木製家具。這在廚房中最為突出,由Pierre Jeanneret設計的木凳和一個巨大的早餐吧占據了中心位置,旁邊的存儲櫃類似於用於科學實驗的通風櫃。在其他地方,還使用了柔和而華麗的材料。Andreas Martin-LöfArkitekter的設計以建築現有的美學為藍本,該建築有一個灰白色的外立麵和漆黑的入口門。
Original niches in the walls that were previously host to bookshelves have also been restored and refitted with dark wooden shelving and writing desks.This wooden detailing continues to run throughout Lyceum, with the intention of evoking the old laboratories and wooden furniture that once filled them.This is most prominent in the kitchen, where wooden stools designed by Pierre Jeanneret and a giant breakfast bar take centre stage, alongside storage units that resemble fume cupboards used for scientific experiments.Elsewhere, the apartments are all complete with a muted yet opulent material palette that Andreas Martin-Löf Arkitekter modelled on the existing aesthetic of the building, which has an off-white facade and inky-black entrance door.
完整項目信息
項目名稱:Lyceum
項目位置:瑞典斯德哥爾摩
項目類型:建築改造/公寓設計
設計公司:Andreas Martin-Lof Arkitekter
攝影:Erik Lefvander

































