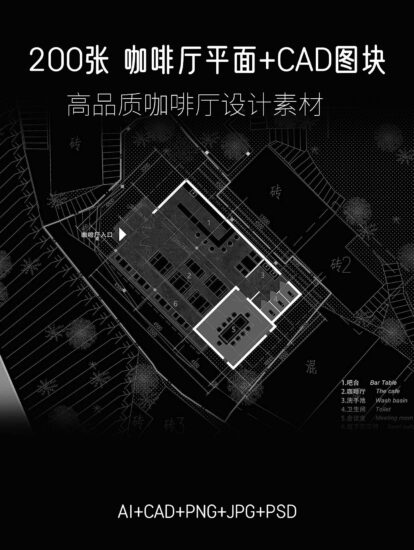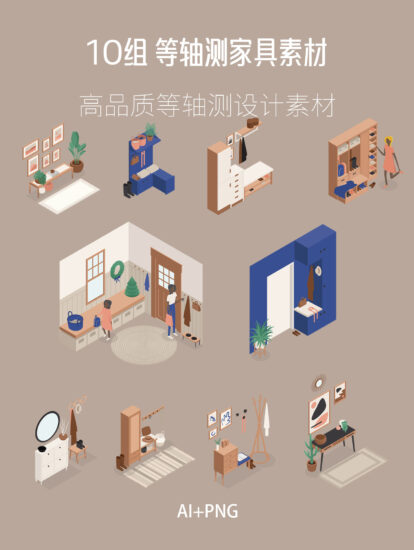由於空間占地麵積較小,這間廉價公寓的設計需要3XEL Architekci的創意思維,以最大限度地為年輕夫婦提供空間,其中包括添加夾層。Lodz公寓的主樓層很小,隻有廚房、餐廳和浴室。客廳被重新安置在夾層,與臥室共享空間。盡管麵積為55平方米,但內部的設計讓人感覺開放舒適,且充滿個性。
With its compact footprint, the Flat in a Tenement House required creative thinking by 3XEL Architekci to maximize space for a young couple, which included adding a mezzanine. The main level of the Lodz apartment is quite small with just the kitchen, dining room, and bathroom. The living room was relocated to the mezzanine where it shares the space with the bedroom. Despite its 55-square-meter size, the interior manages to feel open and cozy with plenty of character.
簡單的廚房沒有上層櫥櫃,避免看起來更淩亂。較低櫃正麵配有啞光黑色,灰色的台麵和時尚的黑色Smeg冰箱。深色的元素,包括沿著樓梯和夾層邊緣的黑鋼欄杆,與溫暖的木地板和木製元素相平衡。
The simple kitchen avoids looking more cluttered by not having upper cabinets. The lower cabinets feature matte black fronts, a gray countertop, and sleek black Smeg fridge. The darker elements, which includes the black steel balustrade along the stairs and mezzanine edge, are balanced with warm wood floors and wooden elements.
一個黑白相間的書架與其他裝飾緊密相連,同時還增加了一個展示紀念品和書籍的地方。超大尺寸的無煙煤磚覆蓋在入口通道上,沿著樓梯下凹處的牆壁向上延伸,被設計成可以放置外套和鞋子的地方。臥室就在客廳旁邊,位於傾斜的天花板下,帶有天窗,提供了自然光。
A black and white wall shelf ties into the rest of the decor while adding a place to display mementos and books.Oversized anthracite tiles clad the entryway and continue up the wall within the recess under the stairs, which was designed as a place to hold coats and shoes.Just off the living room, the bedroom resides under a slanted ceiling with a skylight that provides much needed natural light.
完整項目信息
項目名稱:Lodz
項目類型:住宅空間/小宅概念
完成時間:2017
項目麵積:55平方米
設計公司:3XEL Architekci
攝影:Dariusz Jarząbek


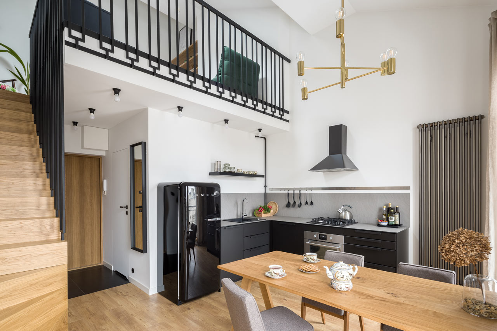
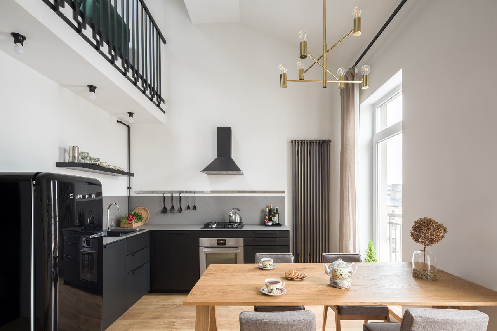
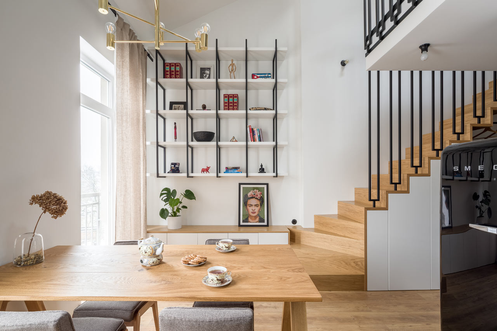
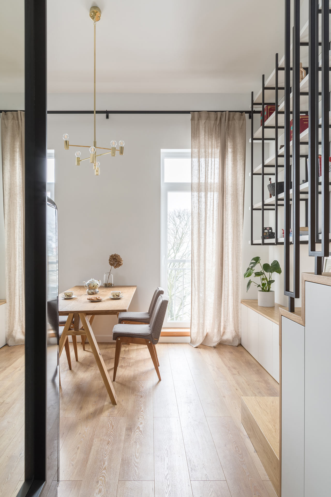
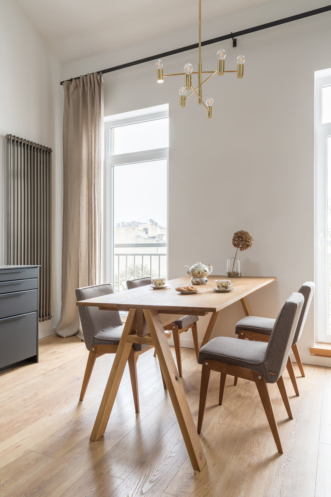
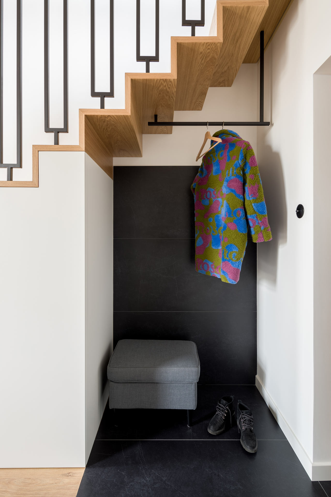
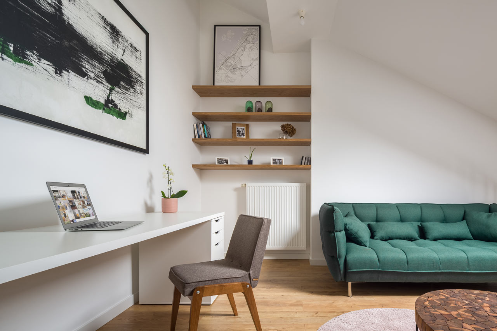
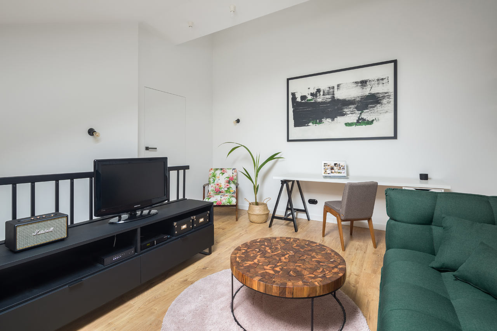
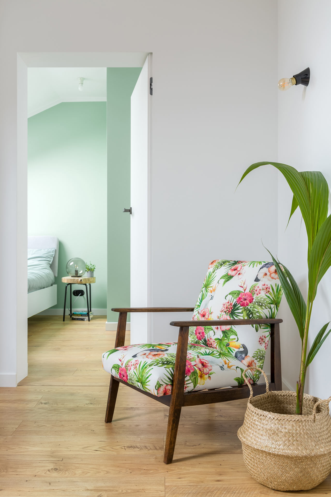
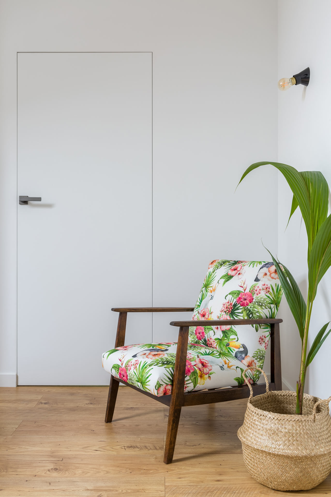
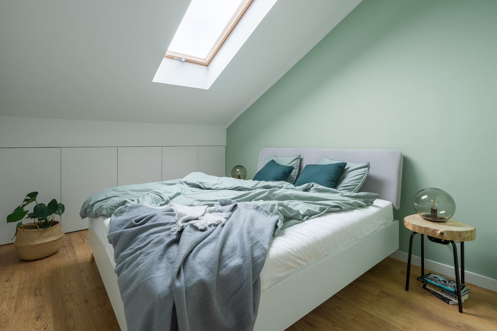
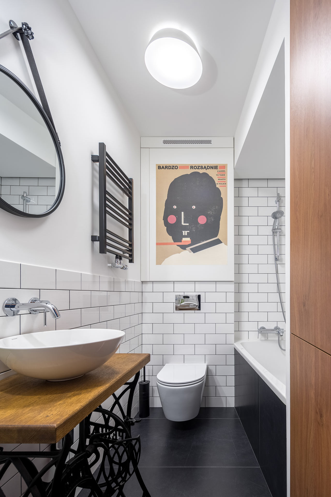
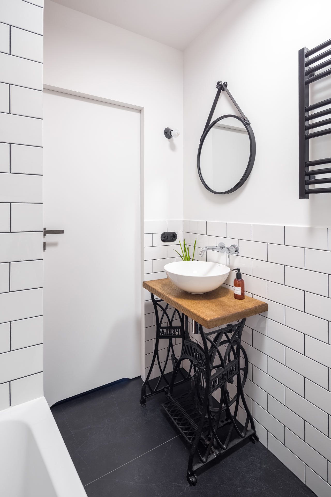

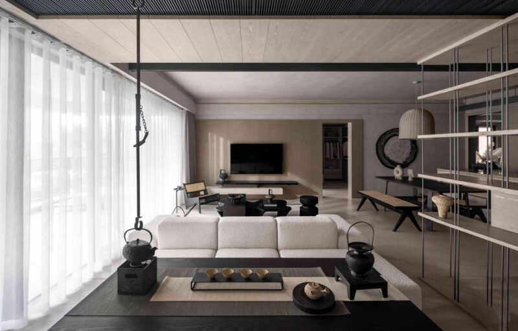
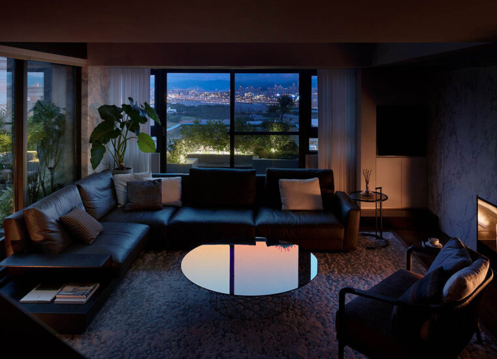
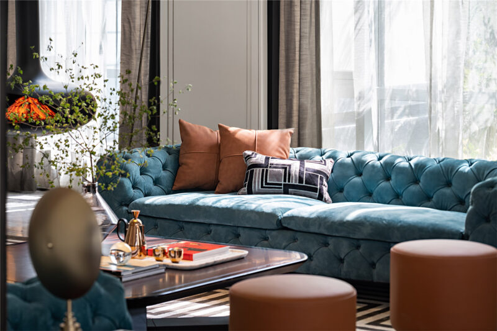
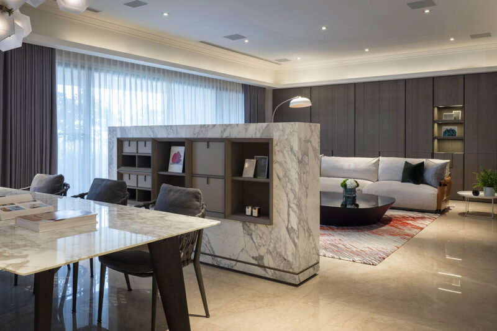
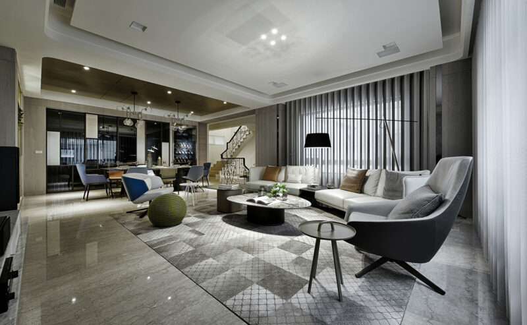
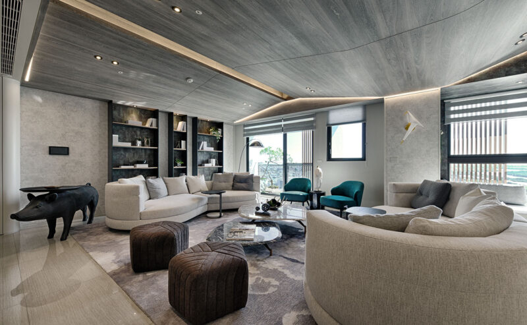
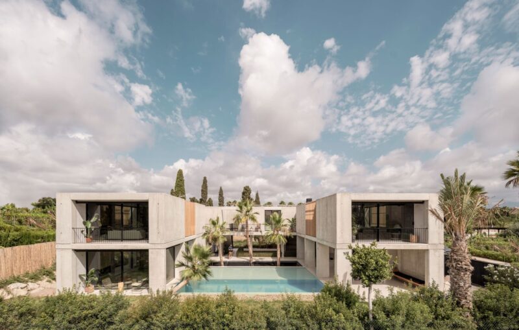
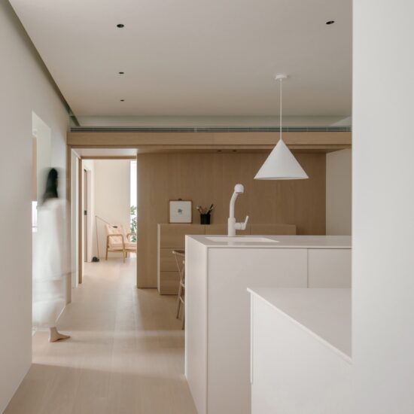




![[4K] 2.1G 虛空之美-100個日式庭院](http://www.online4teile.com/wp-content/uploads/2023/09/1_202309111611111-8-414x550.jpg)
