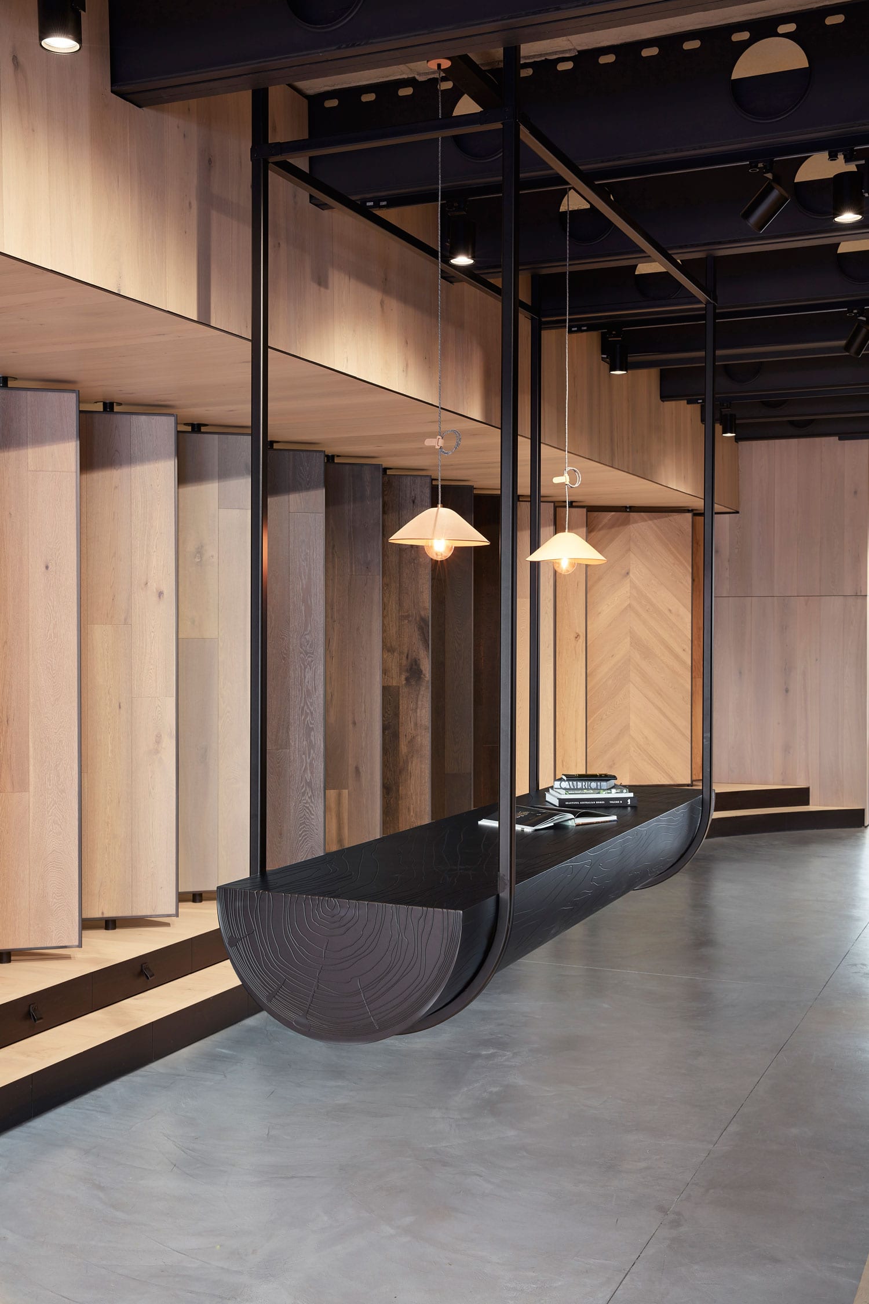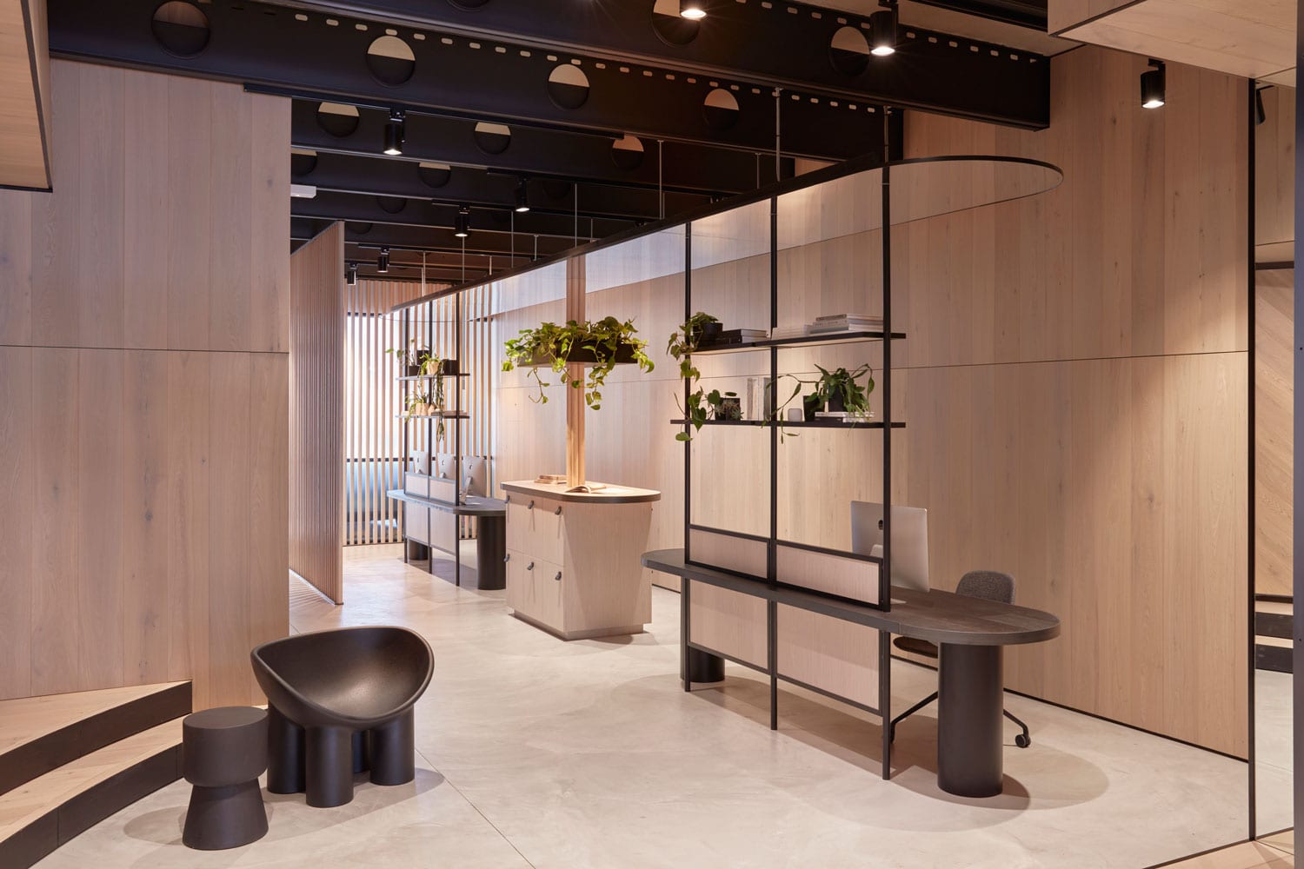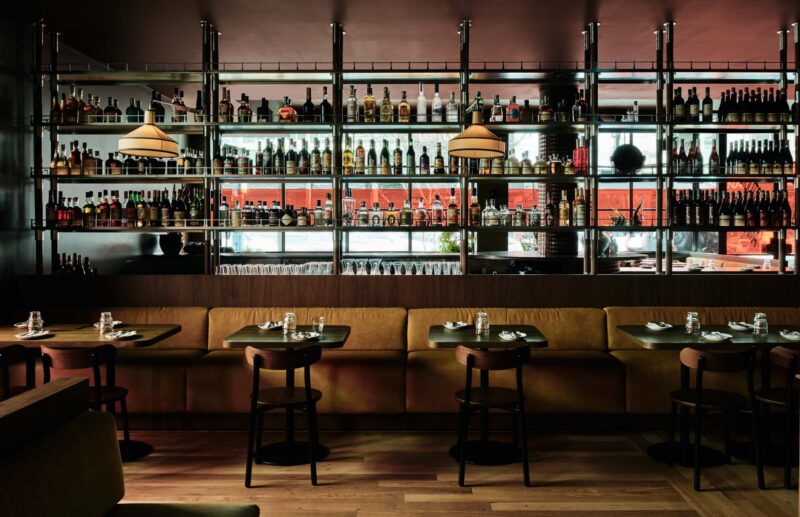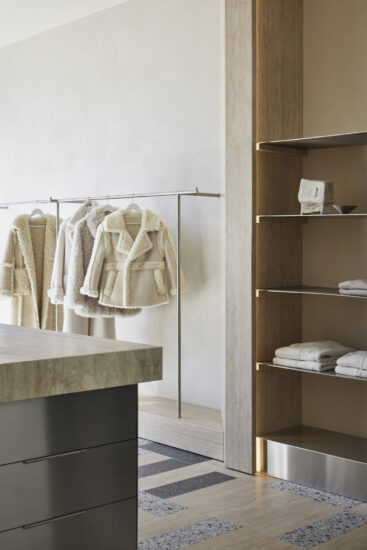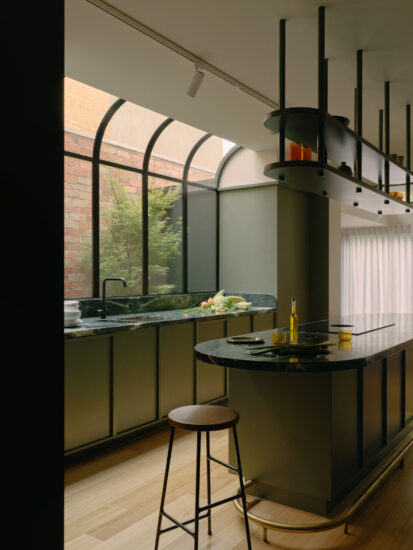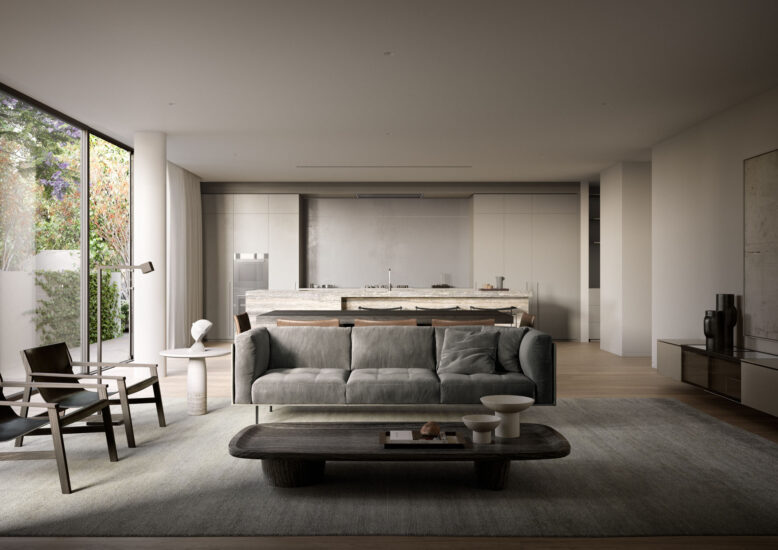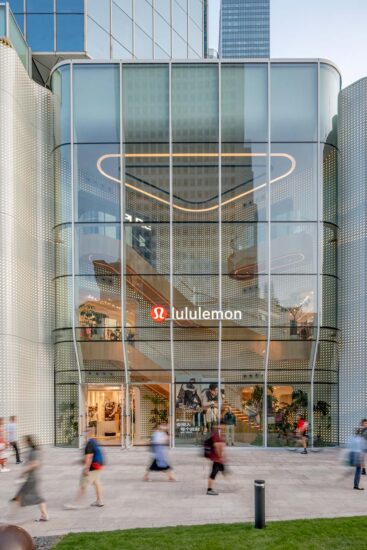Mim Design已經完成了墨爾本家族企業Woodcut的陳列室和工作空間,它本質上是一個別致的木材聖殿。這個概念圍繞著創始人Darko Glogovac探索前南斯拉夫樺樹森林的回憶,回憶起與樹木的紋理、氣味和聲音的聯係。
Mim Design has completed a showroom and workspace for family-run business Woodcut in Melbourne that is an essentially chic shrine to timber in all its glory. The concept revolves around Founding Director Darko Glogovac’s memories of exploring birch forests in former Yugoslavia, recalling a connection with the grain, smell, and sound of the trees.
入口空間的牆壁和地板上排列著碳化木板,定製的辦公桌材料類似於研磨過的樹幹,懸在拋光的混凝土之上,由鋁板和數控加工的複雜木材圖案構成。仿佛聽到,在明亮的霓虹燈招牌的映襯下,黑色的樹葉顯得格外醒目。
Charred planks of timber line the walls and floor of the entrance space, and a custom desk akin to a milled tree trunk is suspended above polished concrete, constructed from aluminium panels and CNC routed with an intricate timber pattern. Overheard, blackened foliage stands out against the bright neon signage.
除了有衝擊力的入口,柔軟的木板也給工作空間和會議室帶來了溫暖。鏡麵頂篷漂浮在弧形木質辦公桌上方,帶有集成存儲空間。隱蔽的燈光和綠色環境喚起了商業建築的自然景觀。
Beyond the impactful entrance, softer timber boards give warmth to the workspace and meeting room. A mirrored canopy floats above curved timber desks with integrated storage. Concealed lighting and greenery evoke the natural landscape from which the business was built.
畫廊般的空間規劃確保了空間之間的流動。辦公桌全部麵向外,確保視線清晰地朝向周圍的內部,讓所有員工都能享受自己的工作環境。
Gallery-like spatial planning ensures flow from one space to the next. Desks all face outward, ensuring a clear line of sight toward the surrounding interior, allowing all employees to enjoy their working environment.
室內設計以天然和碾磨形式的木材為重點。與黑色鋼和混凝土搭配,並有意識地減少色彩,確保焦點不會偏離天然產品的美感。
The interiors focus on timber in its natural and milled form. Paired with blackened steel and concrete the palette is deliberately minimal, ensuring focus does not stray from the beauty of the natural product.
完整項目信息
項目名稱:Woodcut Melbourne
項目位置:澳大利亞墨爾本裏士滿
項目類型:商業空間/辦公室、陳列室
設計公司:Mim Design
攝影:Sean Fennessy




