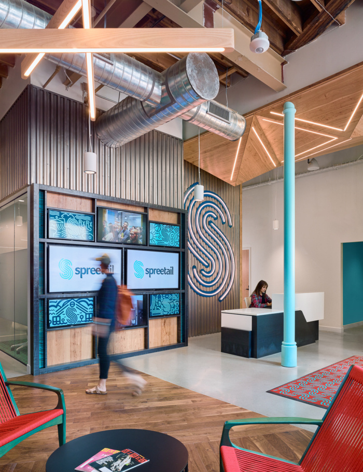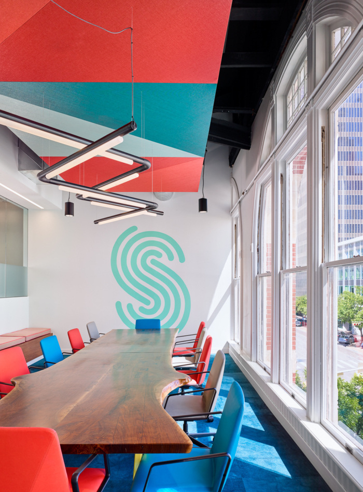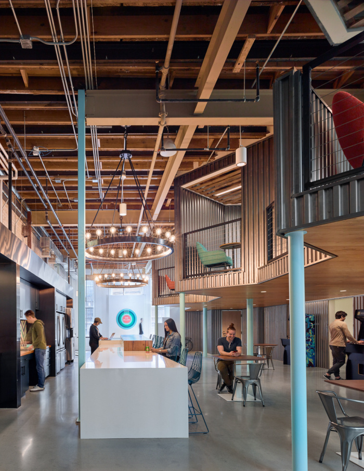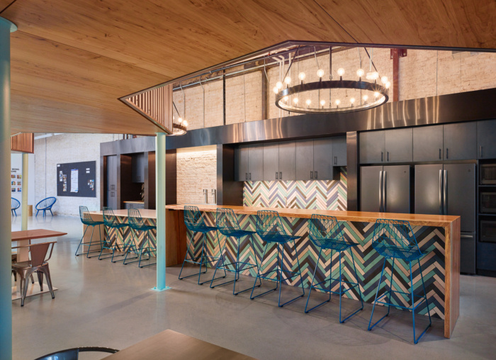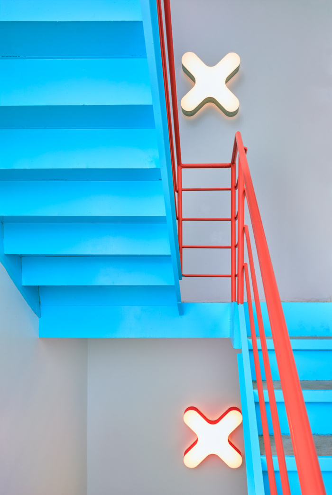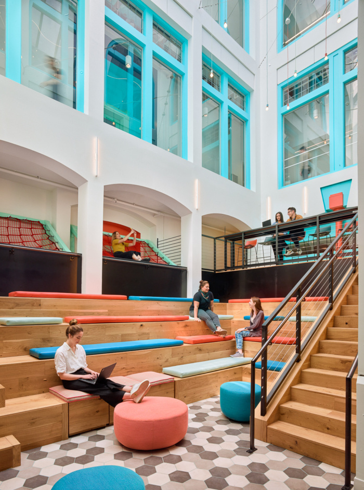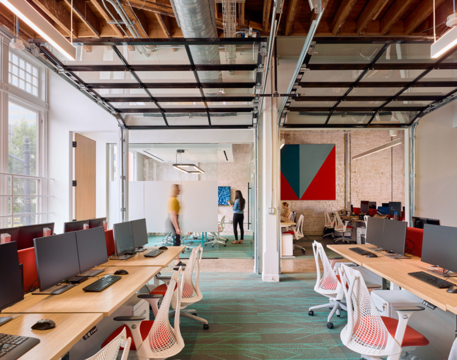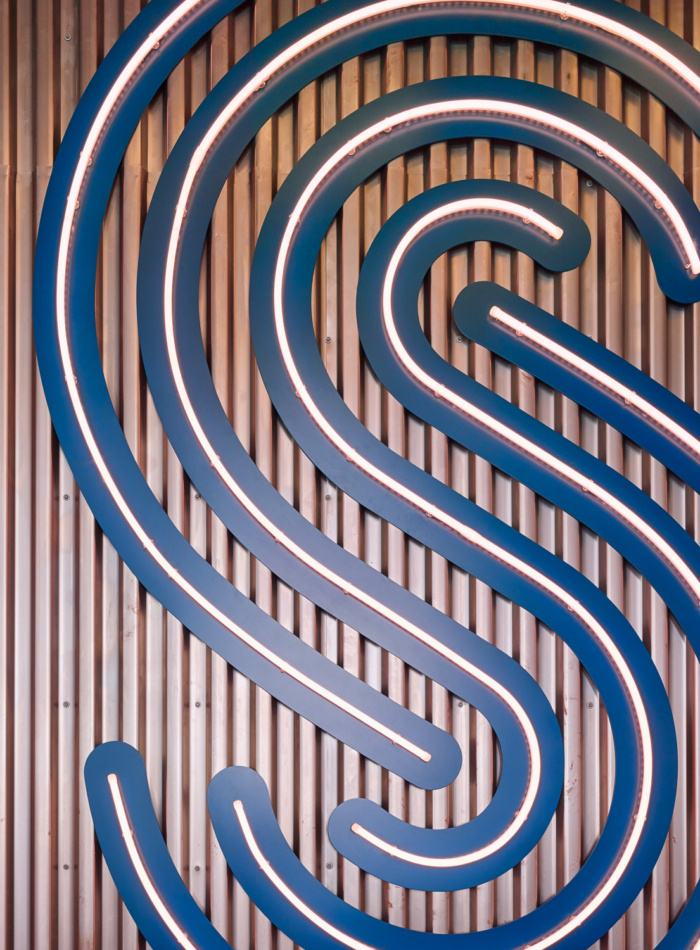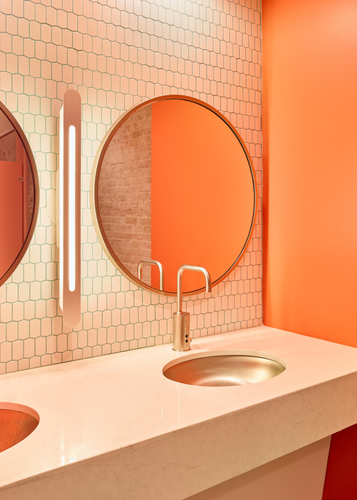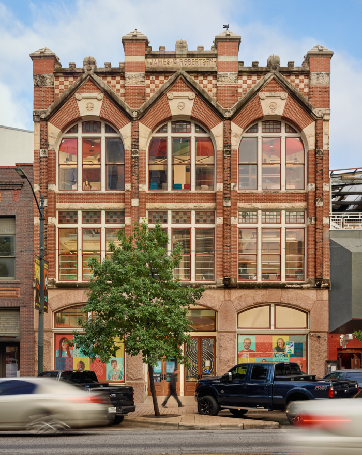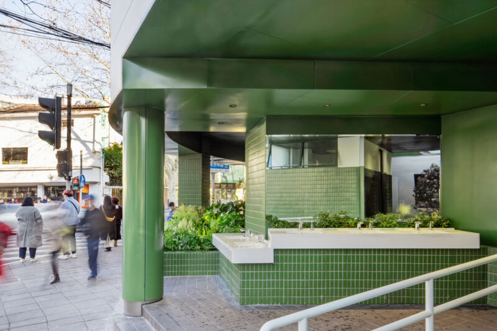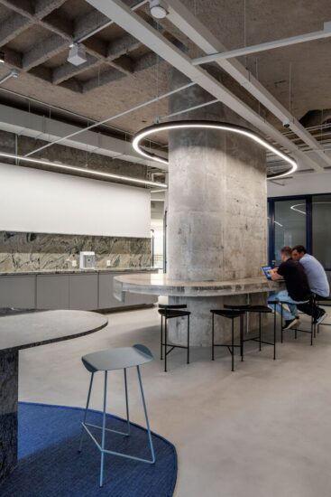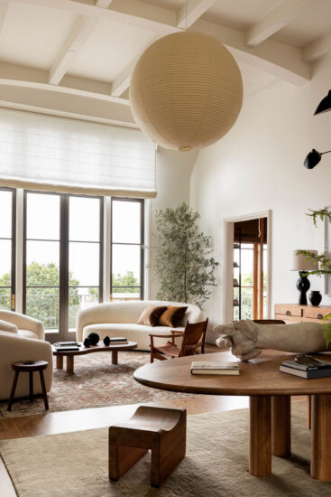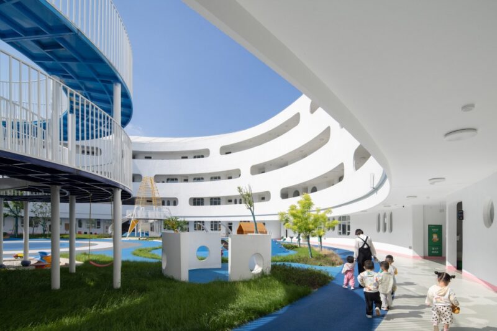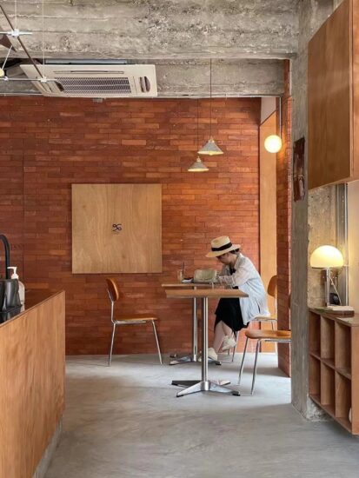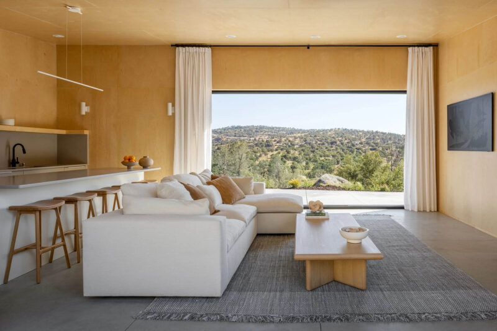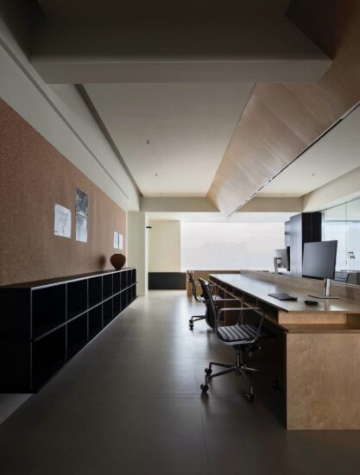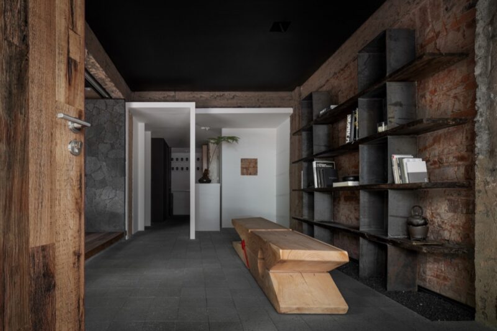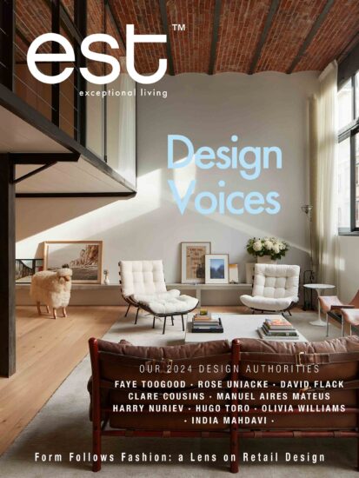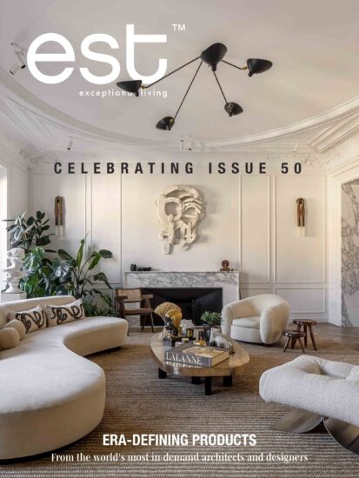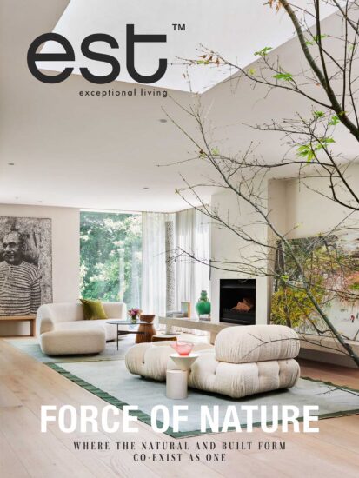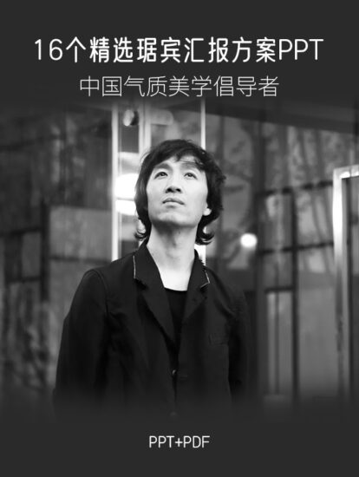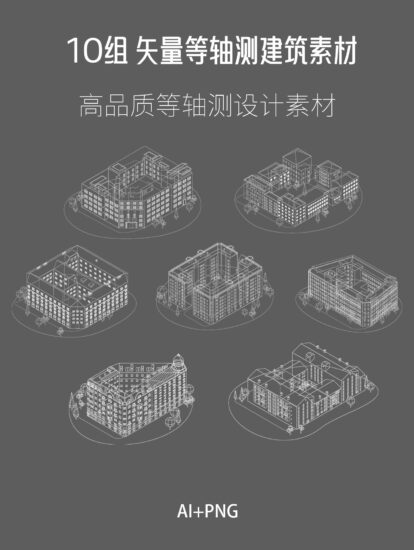Perkins+Will受電子商務公司Spreetail的委托,設計了位於德克薩斯州奧斯汀的新辦公室。該空間之前是奧斯汀一座曆史悠久建築裏的酒吧,現在是Spreetail以人為中心的辦公室,這個空間反映了這家電子商務公司有趣、充滿活力的品牌和文化。
Perkins+Will was engaged by e-commerce company, Spreetail, to design their new offices located in Austin, Texas.A former bar in a historic building in Austin is now the people-centric offices of Spreetail, a space that reflects the e-commerce company’s fun and vibrant brand and culture.
在步入新空間之前,Spreetail的品牌通過大型凸窗被清晰地反映出來,從凸窗可以看到辦公室的前部。接待處的磚牆上和接待台上都掛著霓虹燈雲柱招牌和彩色圖形,前台由木製建築雕刻天花板固定。當員工通過接待處時,迎接他們的是一個休息室,接著是一個夾層和所有人工作的區域,所有這些都突出的特點是Spreetail的標誌性藍綠色、淺綠色和珊瑚色。舒適的座位在這個地區歡迎客人,並作為人才招聘、麵試和培訓會議的場所。
Before stepping foot into the new space, Spreetail’s brand is clearly reflected through large bay windows that offer a peek into the front of the office. The reception features a neon Spreetail sign and colored graphics on the brick walls as well as on the reception desk, which is anchored by a wooden architectural sculptured ceiling. As soon as employees pass through the reception, they are greeted by a lounge followed by a mezzanine and all-hands area—all of which prominently feature Spreetail’s signature colors turquoise, aqua, and coral—across an otherwise industrial backdrop. Comfortable seating in this area further welcomes guests and serves as a place for talent recruitment, interviews, and training sessions.
中庭空間配備了定製的吊床,用於放鬆,一排排的長椅和休閑豆袋椅,提供了各種座位選擇。夾層區域內的一間休息室的一麵磚牆上掛著一幅奧斯汀的老舊壁畫,將辦公室與辦公場所連接起來。
The all-hands atrium space is outfitted with bespoke hammocks for relaxation, tiered rows of benches, and a variety of seating options including casual bean bag chairs. A break room within the mezzanine area features a distressed Austin mural on a brick wall, connecting the office to its locale.
在Spreetail新辦公大樓的第二層和第三層,大部分工作站都采用開放式設計理念。這些樓層有設有專門的咖啡吧和會議室。二樓和三樓的中心都有中庭,可以享受到日光和欣賞到多層空間。此外,小角落為寵物用品提供存儲空間,因為工作區內鼓勵和歡迎毛茸茸的朋友。辦公室的每一層都有自己的調色板和圖形主題,屬於Spreetail品牌的配色方案,以區分樓層。
The second and third floors in Spreetail’s new office house the majority of employee workstations, which are set in an open plan concept. These levels have a designated coffee bar along with phone, huddle, and conference rooms for privacy. Both the second and third floors have atriums at their centers, allowing them access to daylight and the multi-levels of the space. In addition, small nooks provide storage for pet supplies, as furry friends are encouraged and welcomed in the workspace. Each level of the office features its own color palette and graphical theme falling within the Spreetail brand color scheme, to differentiate the floors.
完整項目信息
項目名稱:Spreetail Offices
項目位置:美國德克薩斯州
項目類型:辦公空間/建築改造
完成時間:2019
項目麵積:1788平方米
設計公司:Perkins+Will
攝影:Casey Dunn


