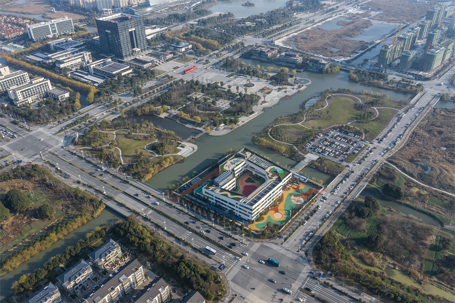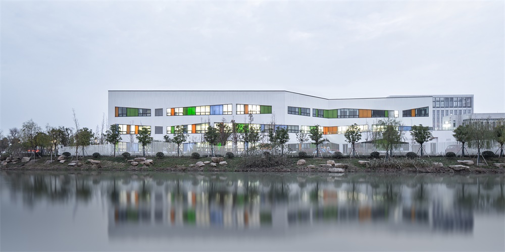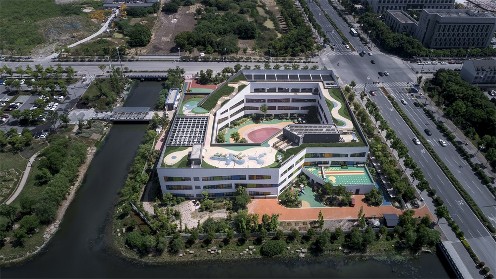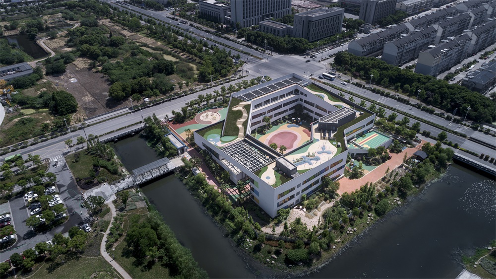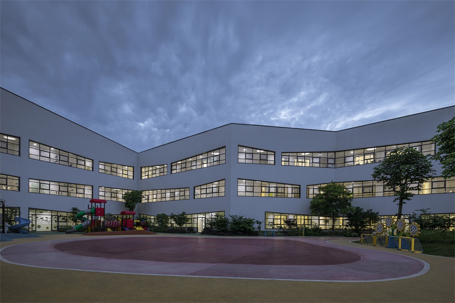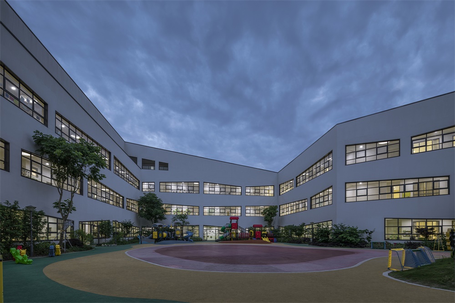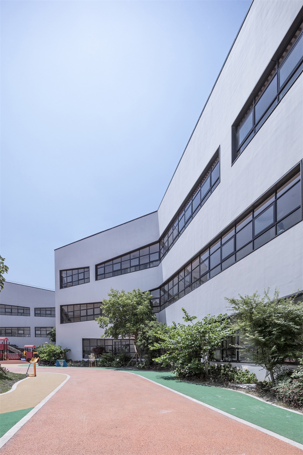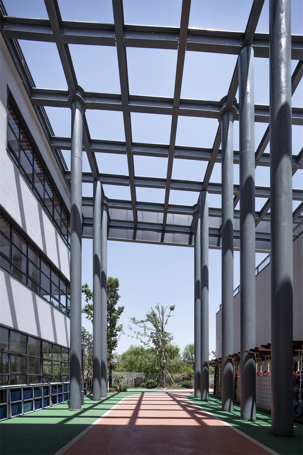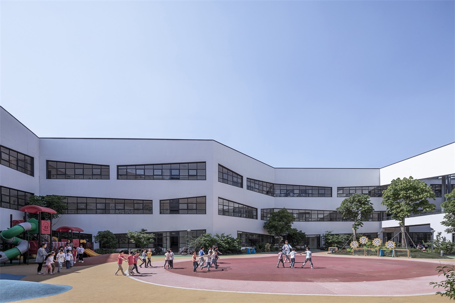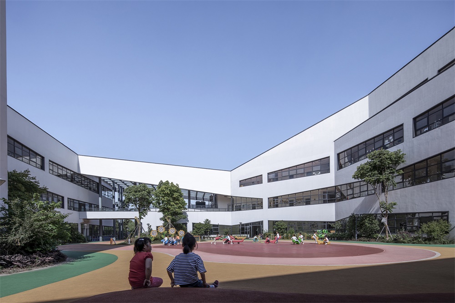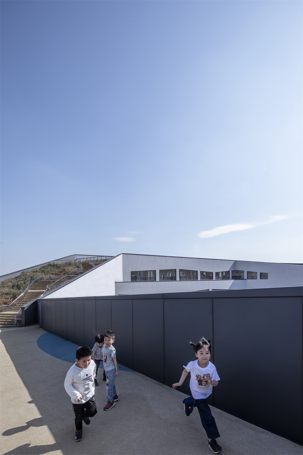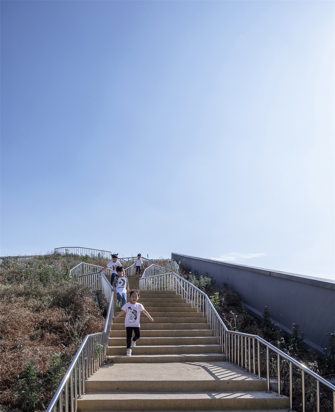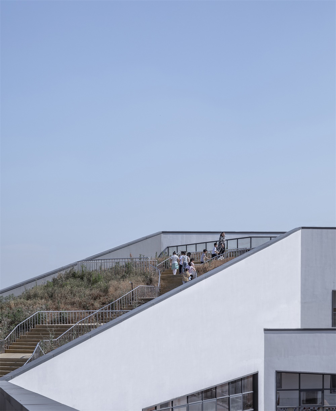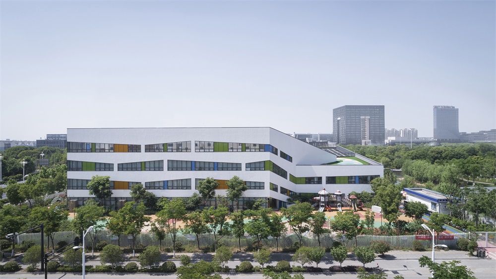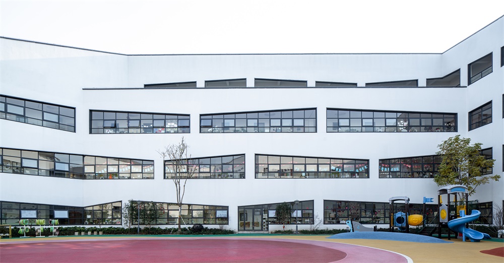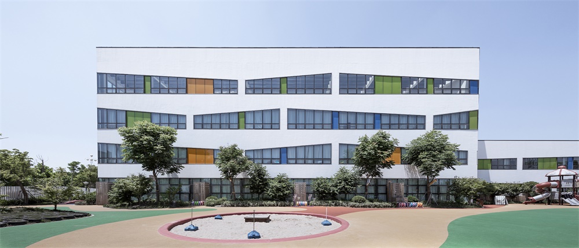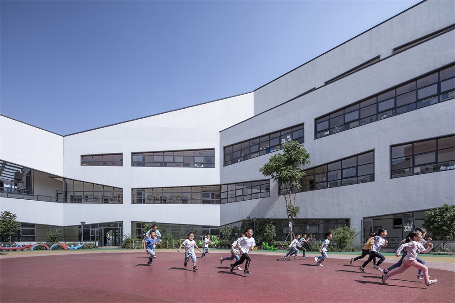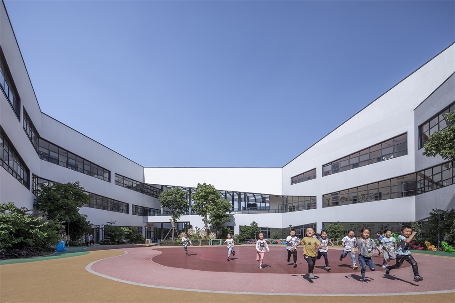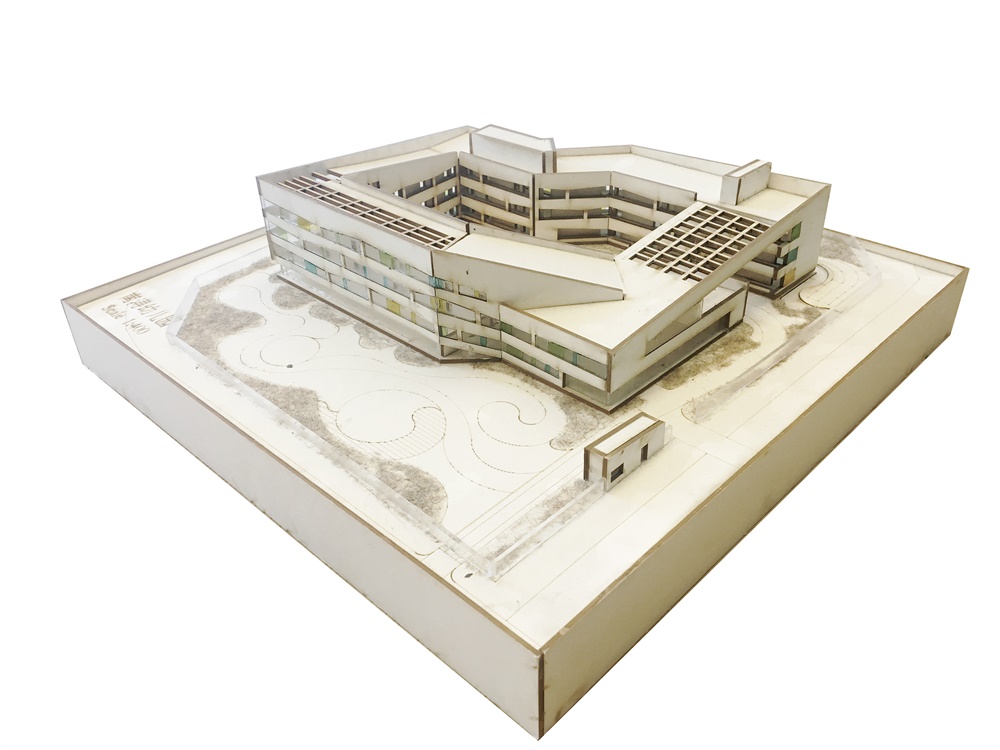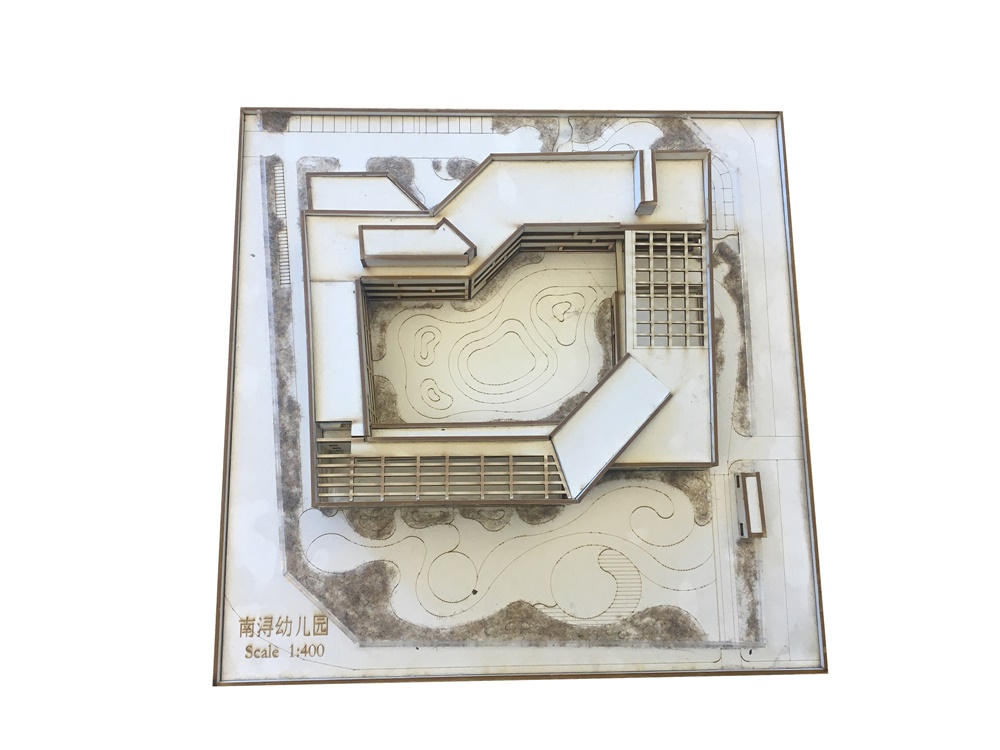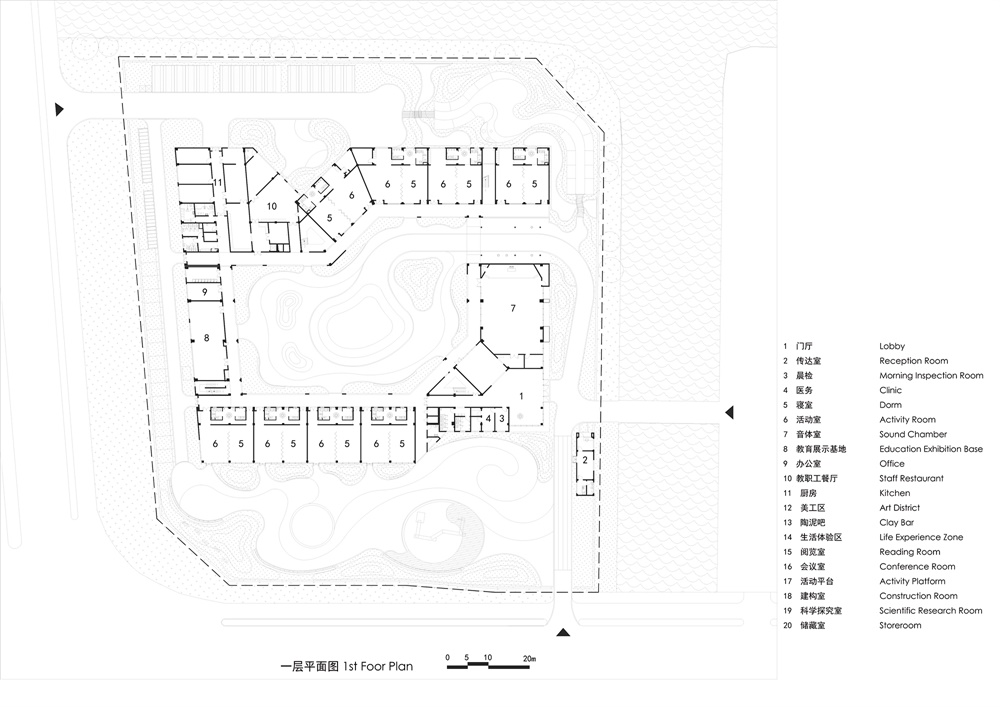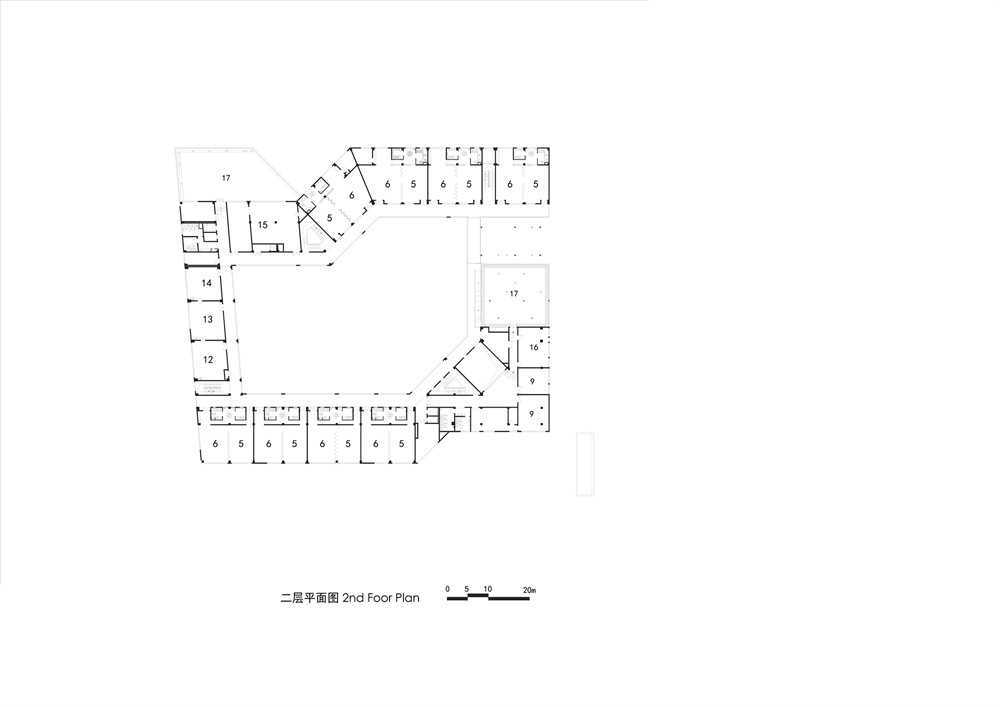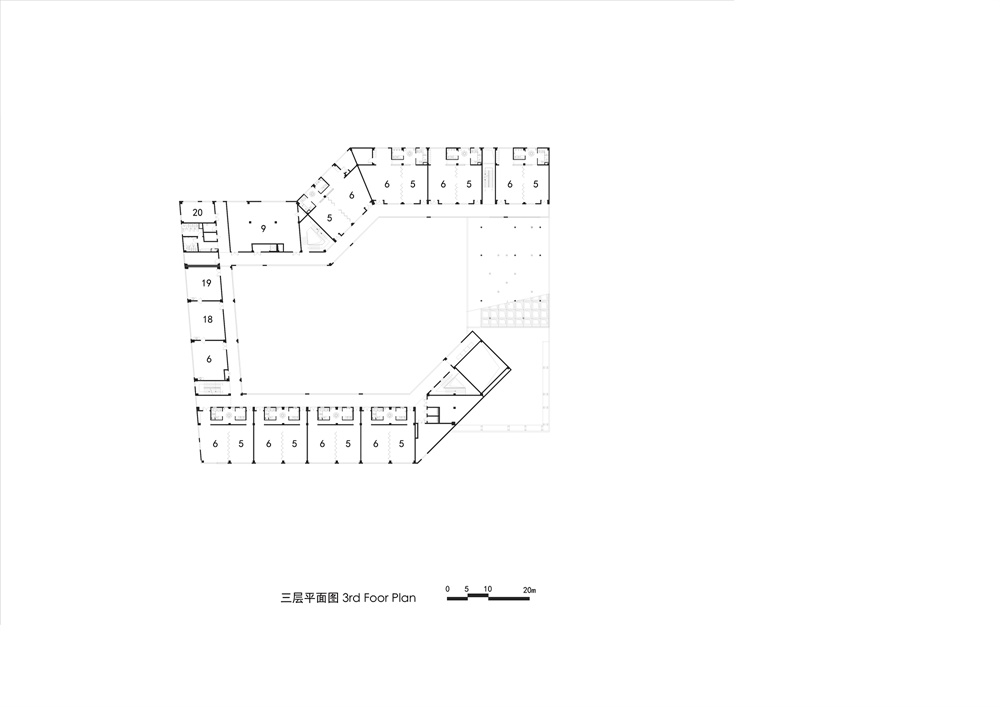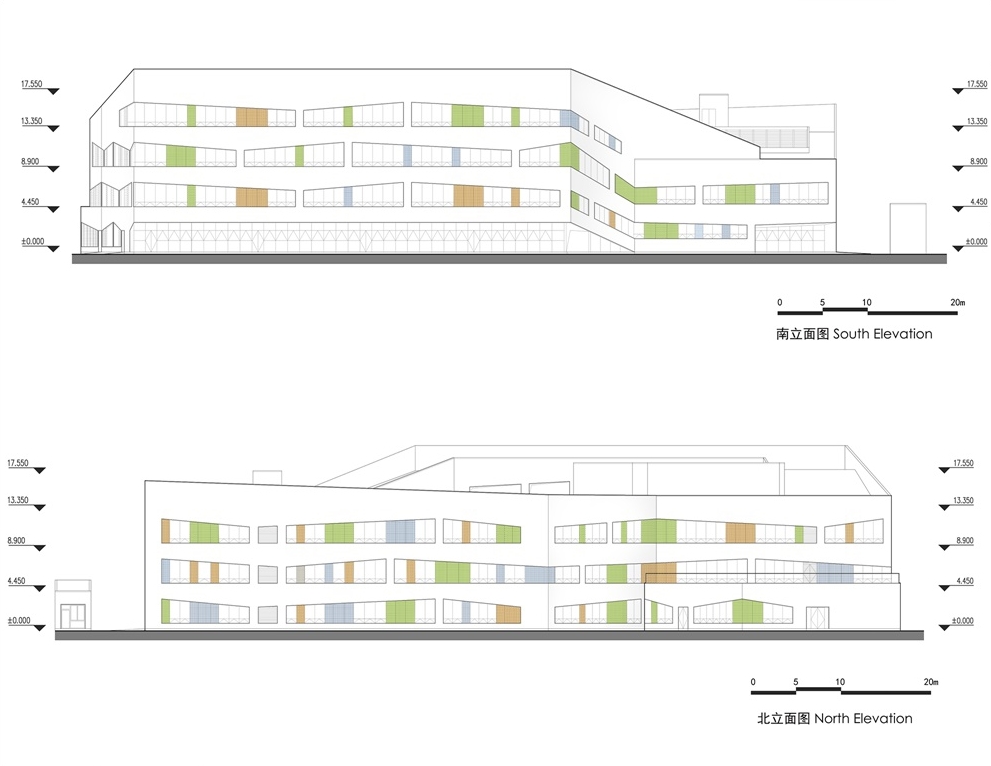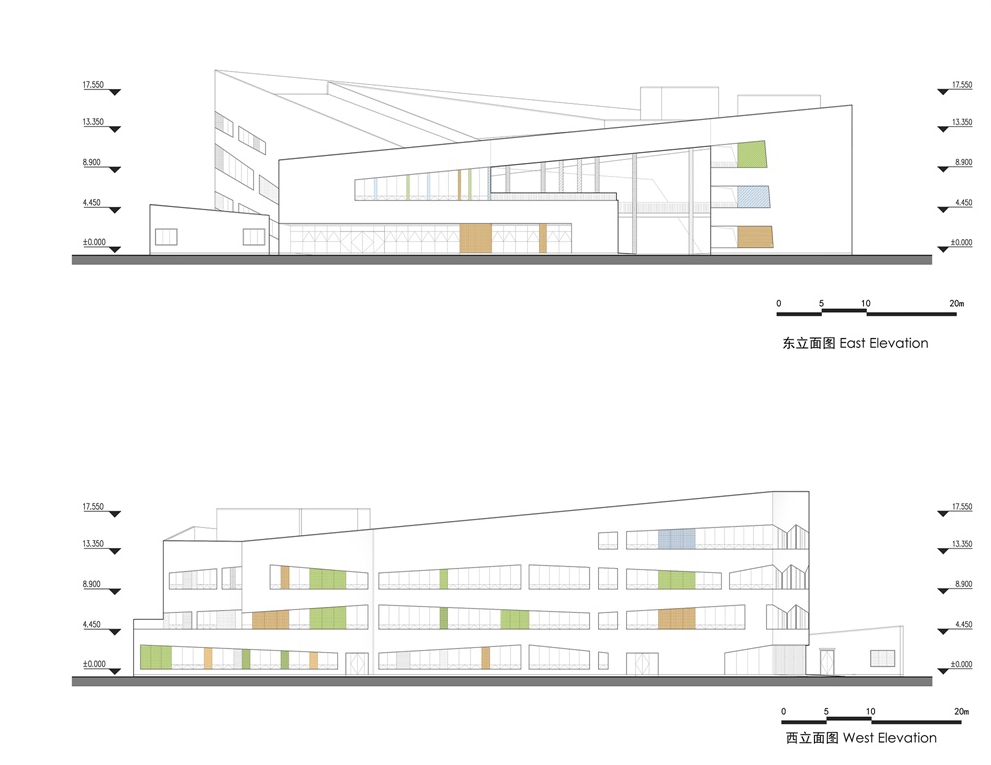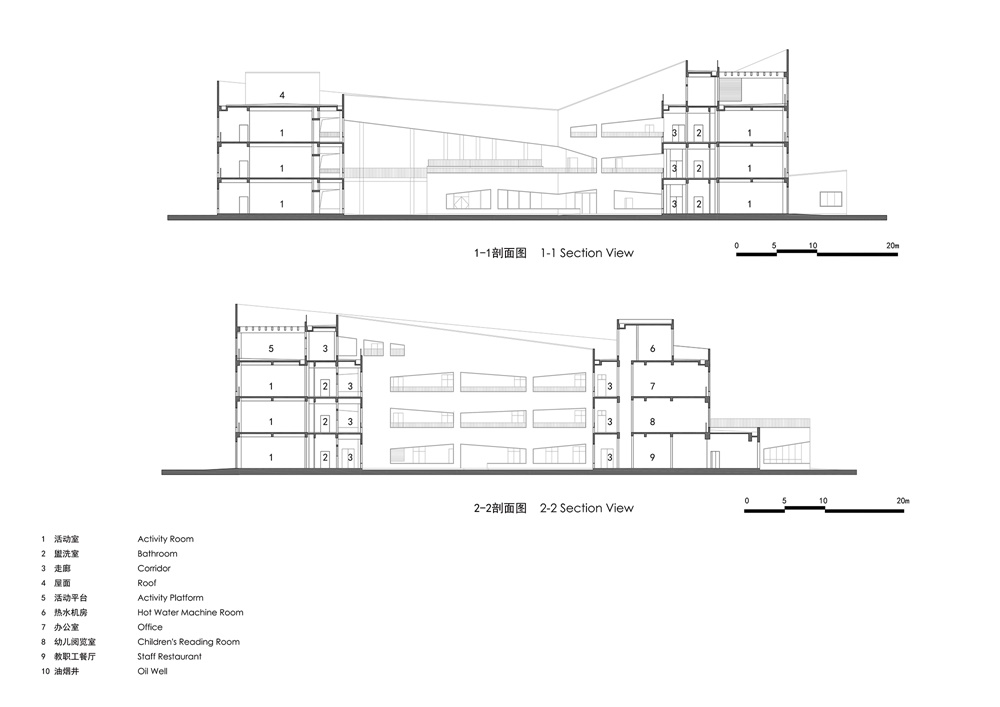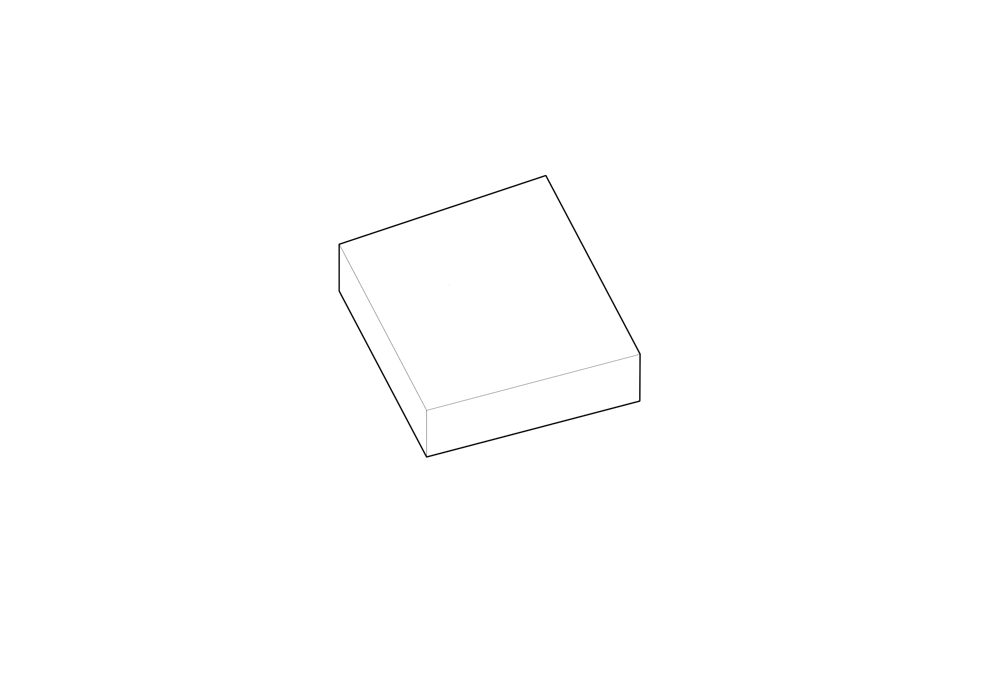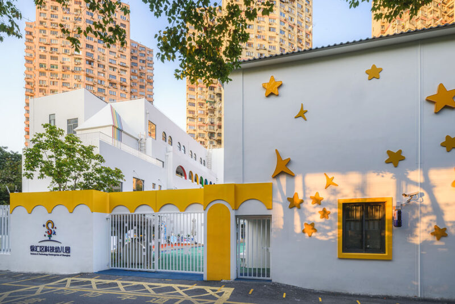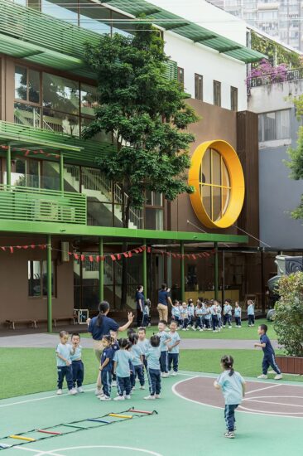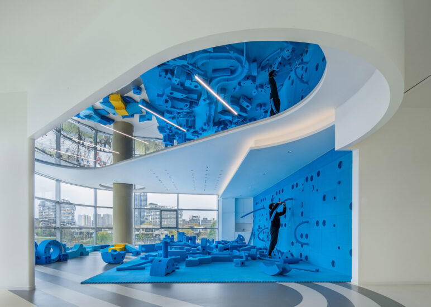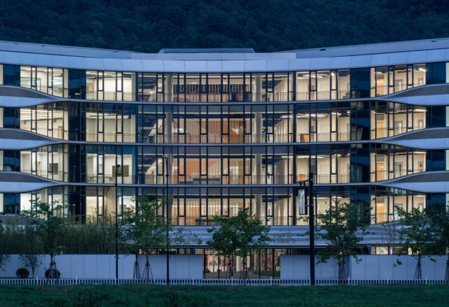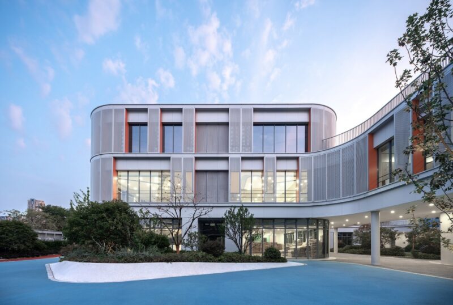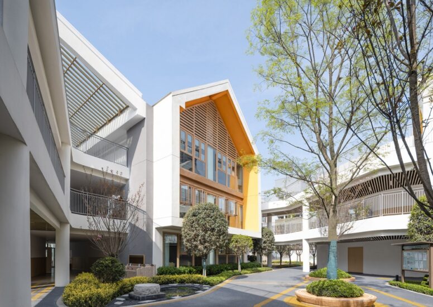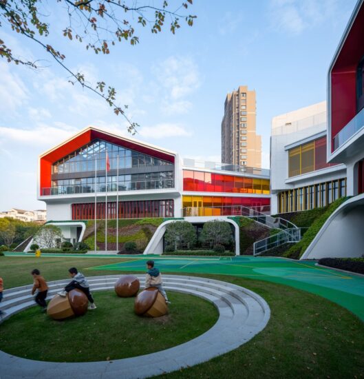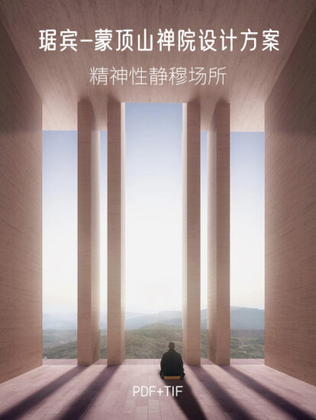LOFT中國感謝來自 浙江大學建築設計研究院 的幼兒園項目案例分享:
導語 Introducer
湖州南潯幼兒園位於南潯城市新區核心區塊之中,西臨南林路、南臨中心街,東側北側為規劃河道和城市綠化帶,北側為南潯博物館項目,東北側為市民廣場,東側為規劃的生態兒童公園。設計師以威廉·黑茲利特的“去想、去感覺、去做自己感興趣的任何事的自由,完全的自由”為設計理念,建設了一座大、中、小班各8班,可容納約720名幼兒的幼兒園。
Huzhou Nanxun Kindergarten is located in the core area of Nanxun City New Area. It faces Nanlin Road in the West and Central Street in the south. To the east, it is planned river course and urban green belt in the north, Nanxun Museum project in the north, citizen square in the northeast, and ecological children park in the east. With William Hezlitt’s design concept of “freedom to think, feel and do whatever you are interested in, complete freedom”, the designer has built a kindergarten with 8 classes of large, medium and small classes, which can accommodate about 720 children.
景觀與建築的相互滲透——第一活動空間 Interpenetration of Landscape and Architecture: The First Activity Space
建築總體呈變異的環型,呼應基地的景觀格局,建築整體西南高,東北低,形成起伏的建築形態,內庭院向東北側打開,滲透河道和公園的景觀。這樣的布局和形態呼應城市設計的空間格局特點,向外塑造了相對硬朗的城市界麵,向內營造舒適安全的自由環形活動空間。幼兒接送場地結合東側生態公園統一設計,通過步行橋與基地內主入口廣場相連,為幼兒園入口空間增加趣味性。
Architecture generally presents a variable ring pattern, which corresponds to the landscape pattern of the base. The whole building is high in the southwest and low in the northeast, forming an undulating architectural form. The inner courtyard opens to the northeast and permeates the landscape of rivers and parks. Such layout and form echoes the characteristics of the spatial pattern of urban design, shaping a relatively tough urban interface outward, and creating a comfortable and safe free circular activity space inward. The children’s pick-up and delivery site is integrated with the unified design of the eastern ecological park and connected with the main entrance square in the base through the pedestrian bridge, which adds interest to the entrance space of kindergartens.
城市新區中的趣味庭院——第二活動空間 Interesting Courtyard in New Urban Area:The Second Activity Space
內庭院作為整個建築的核心,連接普通教室、各專業教室、辦公樓、門廳、多功能教室和食堂。庭院內部設置不同的植被,景觀,遊戲場地,塑膠跑道等,形成多元化的互動空間,為幼兒園內的大型交流活動提供了場所。設計者希望兒童能夠盡可能的交流玩耍,同時也希望老師在帶領兒童體驗生活的時候沒有安全死角,場地內部的主要視野範圍內避免了高大的喬木,同時結合地形做了許多緩坡,豐富的曲麵地形給幼兒園小朋友帶來不同的娛樂體驗。
As the core of the whole building, the inner courtyard connects ordinary classrooms, professional classrooms, office buildings, lobbies, multi-functional classrooms and canteens. The courtyard has different vegetation, landscape, game venues, plastic runway and so on, which forms a diversified interactive space and provides a place for large-scale communication activities in kindergartens. Designers hope that children can communicate and play as much as possible, but also hope that teachers can lead children to experience life without safety corner, the main field of vision within the venue to avoid tall trees, while combining with the terrain made many gentle slopes, rich surface topography to kindergarten children bring different entertainment experience.
如果說第一空間是建築環境對於建築的滲透,那麼第二空間則是建築設計自身營造的內聚空間,整個院落空間將專業教室,公共活動空間和室外庭院完美地結合為一體。
If the first space is the infiltration of the architectural environment into the building, the second space is the cohesive space created by the architectural design itself. The whole courtyard space integrates the professional classroom, public activity space and outdoor courtyard perfectly.
起伏的綠色屋頂——第三活動空間 The undulating green roof:The Third Activity Space
起伏的屋頂活動平台有極佳的景觀視野,在保證安全的前提下,結合屋頂花園打造空中的遊樂活動場地,充分發揮地塊沿河毗鄰公園的景觀優勢。並設置不同的植被,景觀,遊戲場地,塑膠跑道,突出幼兒園建築童心童趣的特點。
The undulating roof platform has an excellent landscape view. On the premise of ensuring safety, it combines roof garden to create an aerial playground, giving full play to the landscape advantage of the land adjacent to the park along the river. And set up different vegetation, landscape, game venues, plastic runway, highlighting the characteristics of kindergarten buildings childlike fun.
自由斑斕的立麵設計 Free and colorful facade design
建築立麵采用水平向自由開窗形式,保證最大限度地采光。通過不同的顏色釉麵玻璃板的搭配,塑造幼兒園建築的可愛活潑的形象氣質。內院自由活動場地的立麵采用水平向欄板,層層錯動形成多層級的活動平台。
The facade of the building adopts the form of horizontal free window opening to ensure maximum lighting. Through the matching of glazed glass panels of different colors, the lovely and lively image temperament of kindergarten buildings is shaped. Horizontal balustrade is used in the interior yard, which staggers layer by layer to form a multi-level platform.
在建築單體色彩上,使用白色作為建築立麵的主要底色,以橙色和綠色的玻璃板作為點綴,而幼兒教學空間和配套建築的立麵色彩,使用分樓層附色的方法,加強各個樓層的可識別度,部分貼麵木板,給幼兒親切的使用感受。
In building monomer color, white is used as the main background color of building facade, orange and green glass plate is used as ornament, while the elevation color of children’s teaching space and supporting buildings is used to separate floors and add color to enhance the recognizability of each floor, and some veneer boards are used to give children a kind feeling of use.
結語 epilogue
幼兒園是幼兒在成長的過程中接觸到的第一個公共空間。幼兒園建築整體氛圍對於幼兒的感知與認識都有很大影響,幼兒園的活動空間不應該僅僅局限於物理空間,更應該通過空間的營造與拓展去體現一種教育體質與教育觀念,這對於建築師也是一個挑戰。如何通過尋找建築與環境的關係,建築庭院空間的營造以及對於幼兒園建築 “第三空間”的探索,從而去拓展豐富的活動空間是本案在設計上探尋的核心議題。
Kindergarten is the first public space that children come into contact with in the process of growing up. The overall atmosphere of kindergarten architecture has a great impact on children’s perception and understanding. The activity space of kindergarten should not only be limited to physical space, but also reflect an educational constitution and concept through the construction and expansion of space, which is also a challenge for architects. How to explore the relationship between architecture and environment, the construction of courtyard space and the exploration of “the third space” in kindergarten architecture, so as to expand the abundant activity space is the core issue in the design of this case.
∇ 模型照片1 Model Photo1
∇ 模型照片2 Model Photo2
∇ 一層平麵圖 1F plan
∇ 二層平麵圖 2F plan
∇ 三層平麵圖 3F plan
∇ 南立麵圖,北立麵圖 South elevation map, north elevation map
∇ 東立麵圖,西立麵圖 East elevation map, west elevation map
∇ 1-1-剖麵圖,2-2剖麵圖 1-1 sectional view,2-2 sectional view
∇ 體塊生成動圖 Body block generation
完整項目信息
項目名稱:南潯鎮中心幼兒園新址擴建工程
項目位置:浙江省湖州市南潯區嘉風路
建築麵積:10030㎡
完工日期:2017.09.29
立麵材料:白色和彩色高級外牆塗料,鋁合金窗,釉麵玻璃板
設計單位:浙江大學建築設計研究院有限公司(www.zuadr.com)
設計總負責:王玉平
工程負責人:莫洲瑾
設計師:蘇仁毅,宣萬裏
結構:張傑,曾凱,吳傑
電氣:沈月青,馮百樂
給排水:易家鬆,陳飛
暖通:潘大紅,丁德
弱電:江兵,張武波
攝影:金偉琦,章勇
Project Name: Nanxun Town Center Kindergarten New Site Extension Project
Location of the project: Jiafeng Road, Nanxun District, Huzhou City, Zhejiang Province
Building area: 10030m2
Date of completion: 2017.09.29
Facade materials: white and color high-grade exterior wall paint, aluminium alloy windows, glazed glass panels
Architectural design company: The Architectural Design & Research Institute of Zhejiang University Co., Ltd(www.zuadr.com)
General Responsibility for Design: Wang Yuping
Project Leader: Mo Zhoujin
Designer: Su Renyi, Xuan Wanli
Structure: Zhang Jie, Zeng Kai, Wu Jie
Electric:Shen Yueqing, Feng Baile
Water supply and drainage: Yi Jiasong, Chen Fei
HVAC: Pan Dahong, Ding De
Weak electricity: Jiang Bing, Zhang Wubo
Photography:,Jin Weiqi ,Zhang Yong


