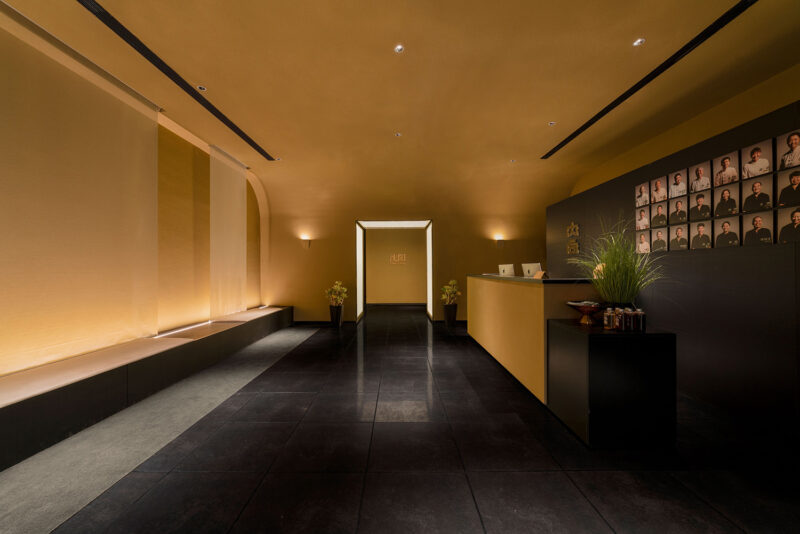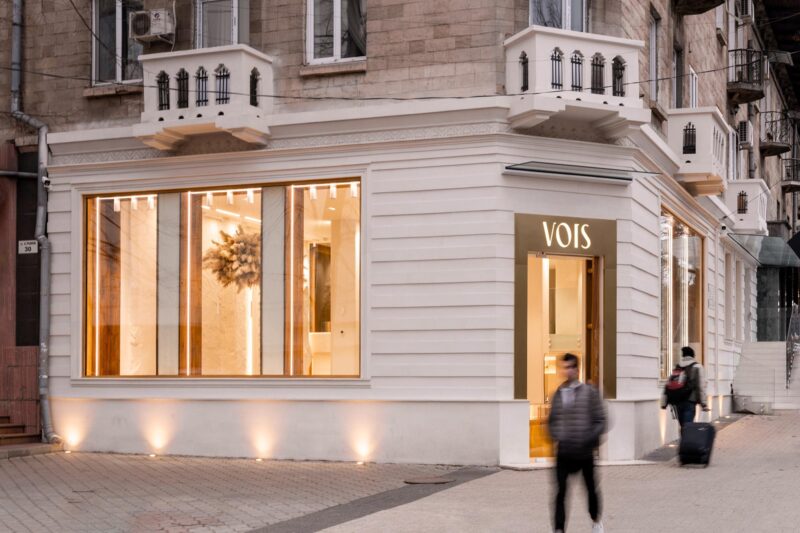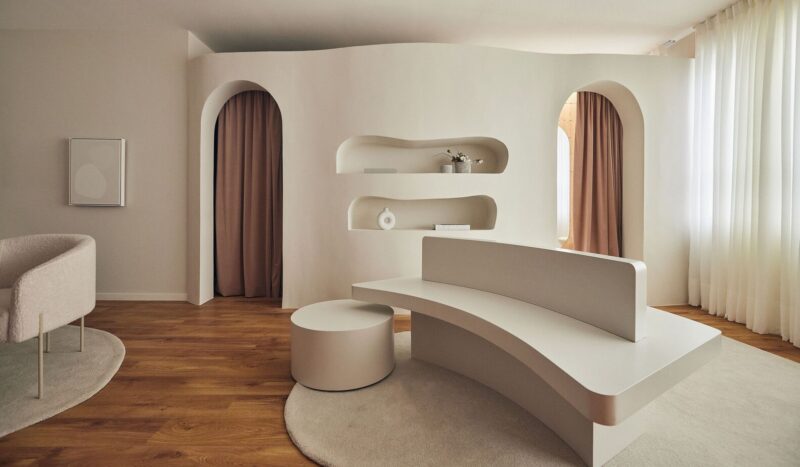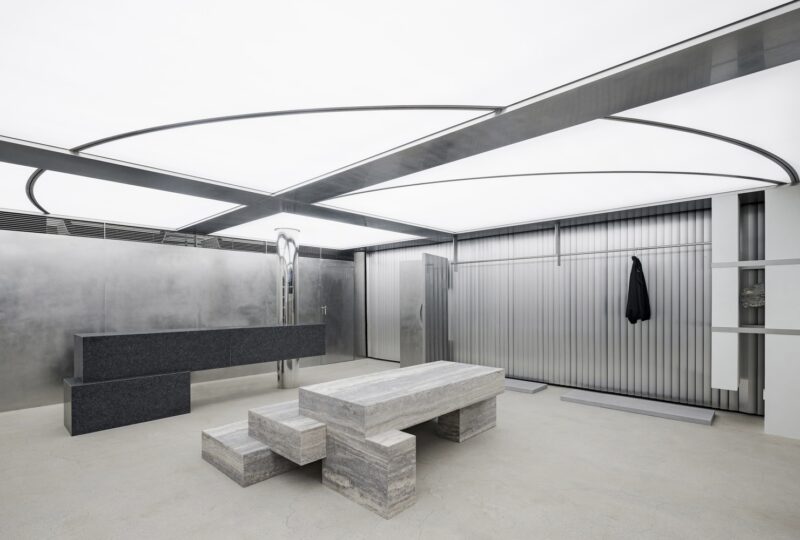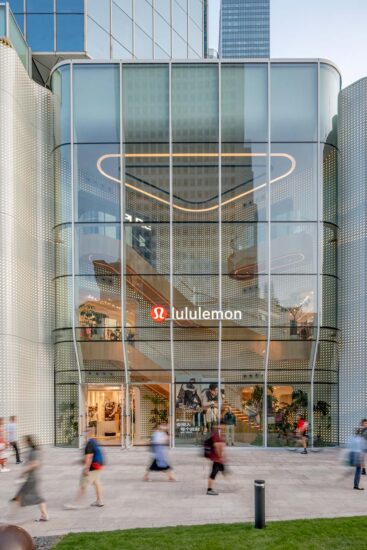AB + Partners嚐試更新Flo店麵,重塑一座具有曆史意義的建築,它已經被改造成一個沒有特色的辦公室,失去了本身的特征和原創性。
Flo project is an attempt to update history. Our target was to revive a building of historical significance that has been transformed into a featureless office and has lost all its traits and originality.
團隊保持了建築的基本結構,但在裝修階段進行了幹預。拆除了地板上的地毯,恢複了拚花地板,去掉了地板上的多層油漆,以保持真實性。拆除了牆紙,用高貴的色彩裝飾了牆壁,沒有掩蓋時間留下的痕跡。設計師試圖重振建築的曆史精神,受來自文藝複興時期高貴的意大利建築的啟發,在天花板上放了一些壁畫。文藝複興時期的圖像創造了一種獨特的氛圍,並與牆壁的顏色相結合,形成一個溫暖、和諧和舒適的氛圍。
We kept the basic structure of the building intact, but we intervened at the level of finishing. We dismantled the carpet on the floor and restored the parquet removing multiple layers of paint from it for to preserve the authenticity. We also removed wallpapers and finished the walls with a noble colour without hiding the defects left by time. We tried to reinvigorate the historical spirit of the building being inspired by the noble Italian buildings of the Renaissance and so we have put some frescoes on the ceiling. The images of the Renaissance create a unique atmosphere and in combination with the colour of the walls form a warm, harmonious and comfortable ambience.
完整項目信息
項目名稱:Flo Showroom
項目位置:摩爾多瓦基希訥烏
項目類型:商業空間/品牌店
完成時間:2019
項目麵積:85平方米
設計公司:AB + Partners
設計團隊:Alexandrin Buraga& Marco Ballerini
攝影:Oleg Bajura



























