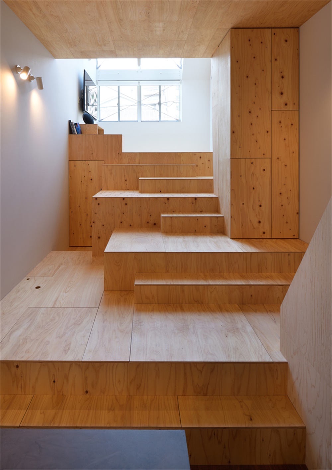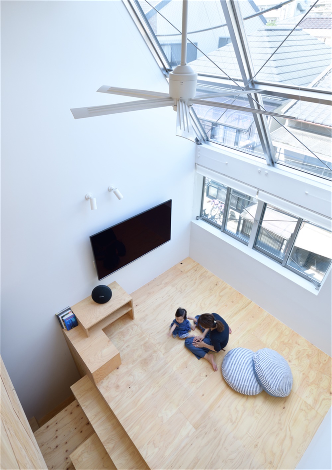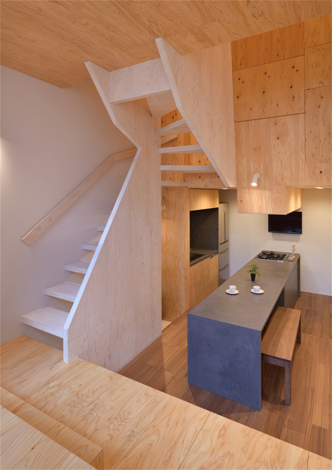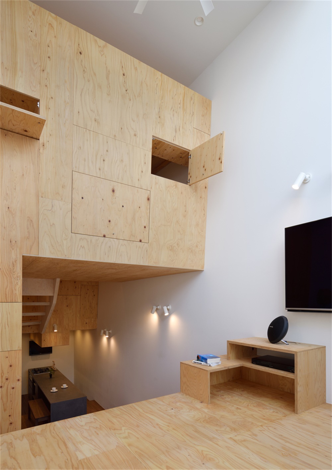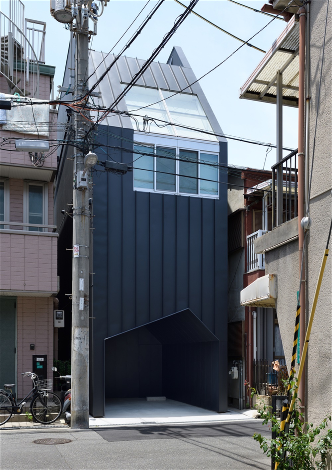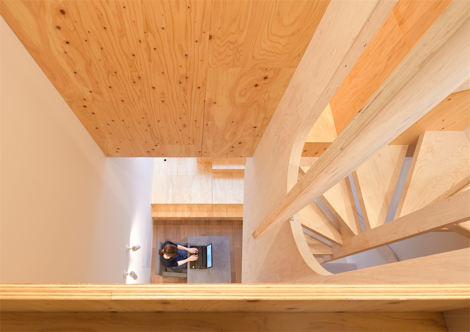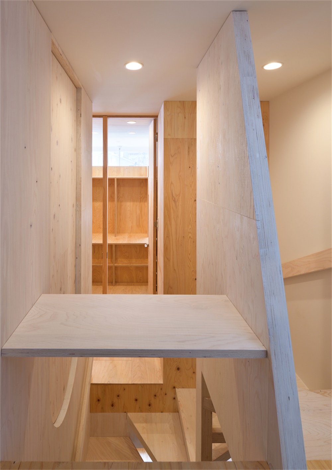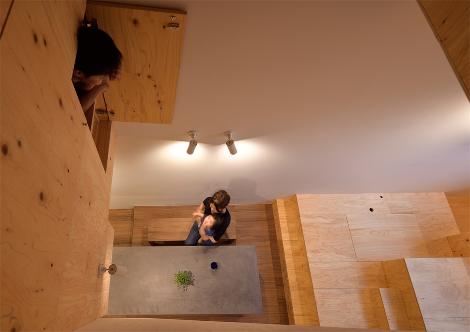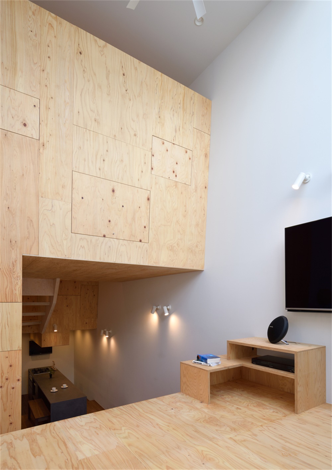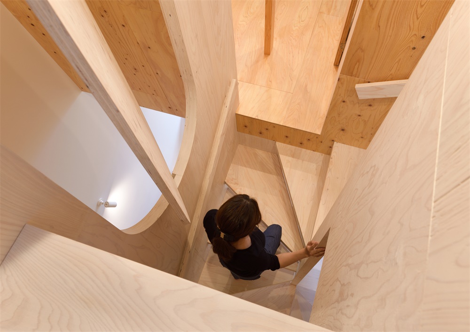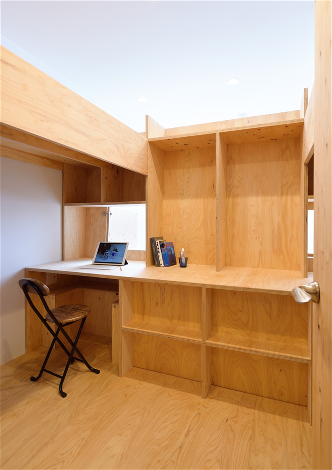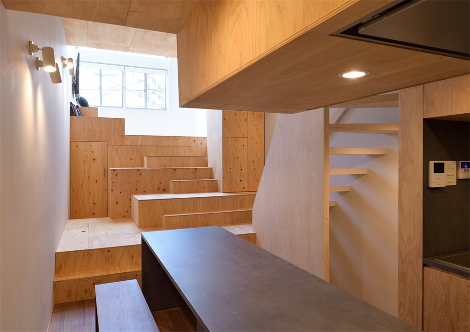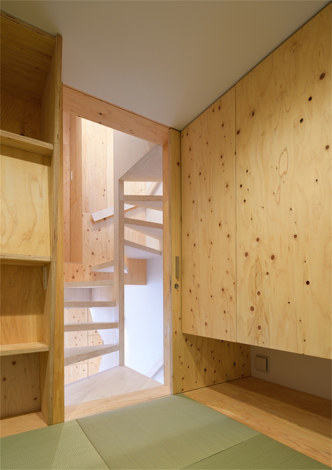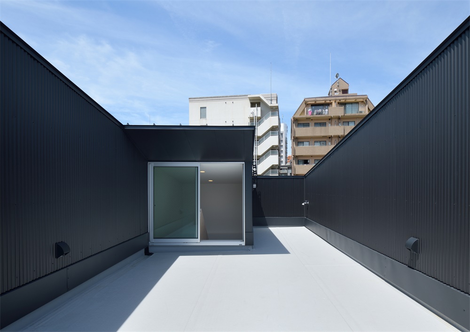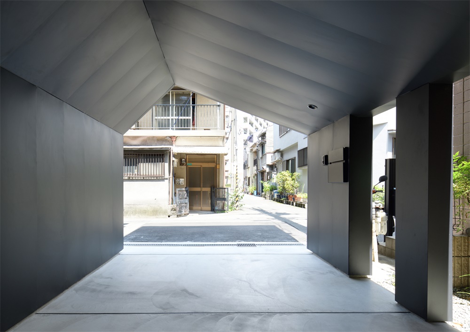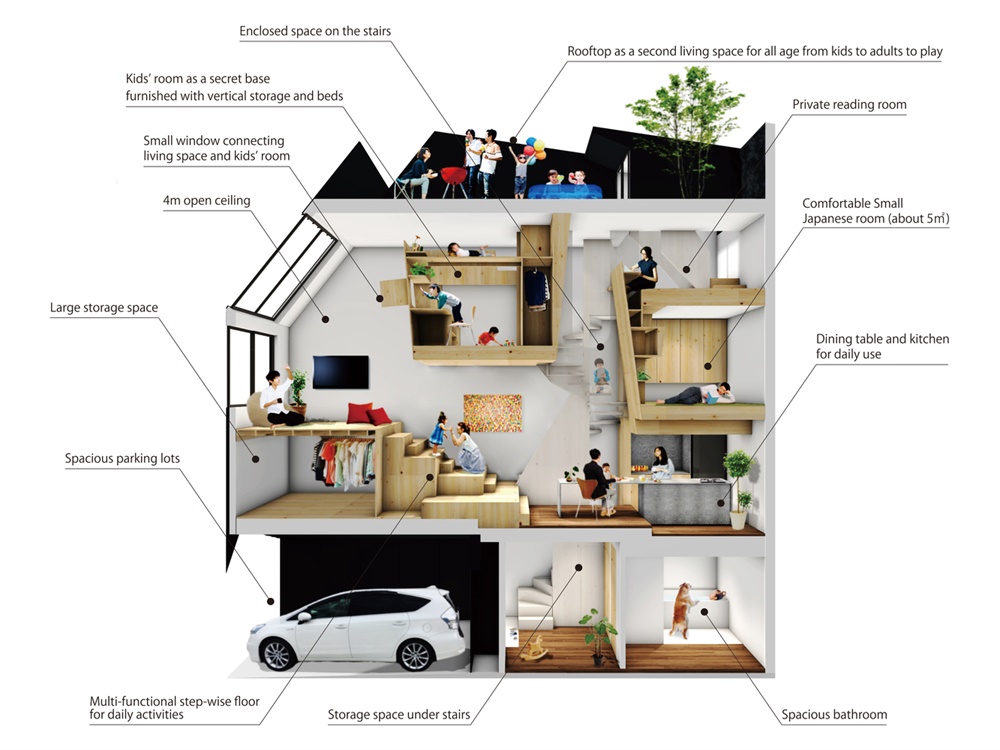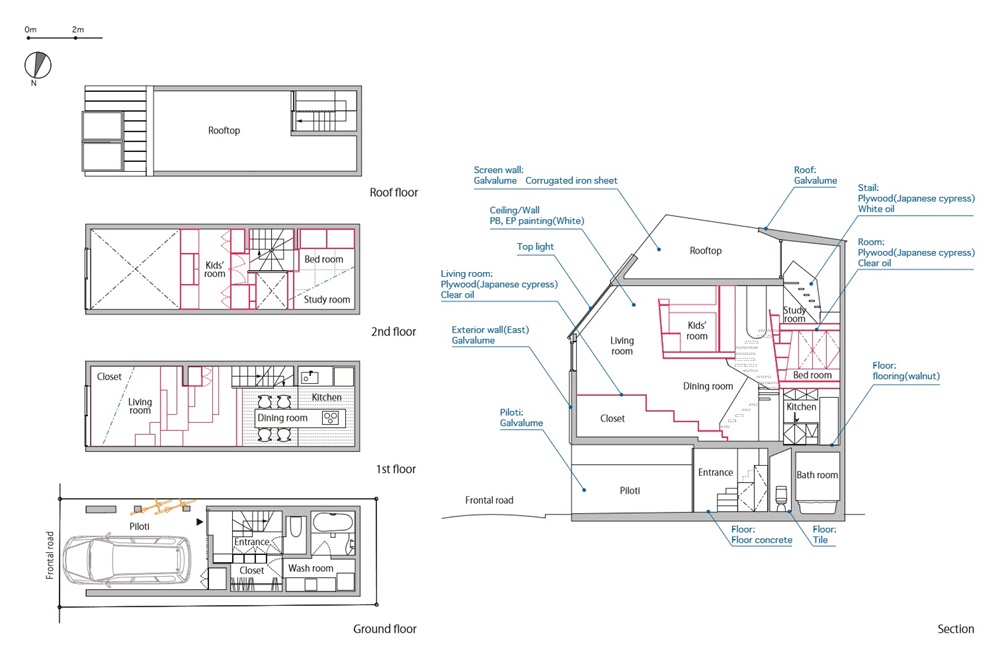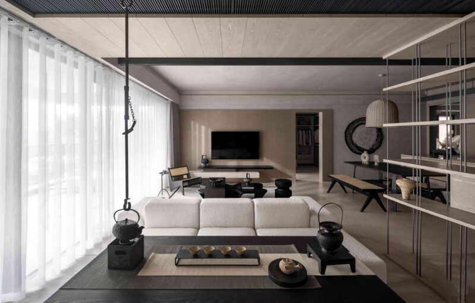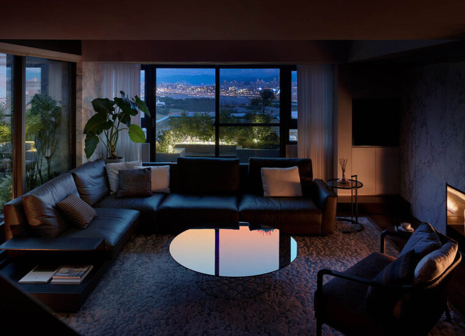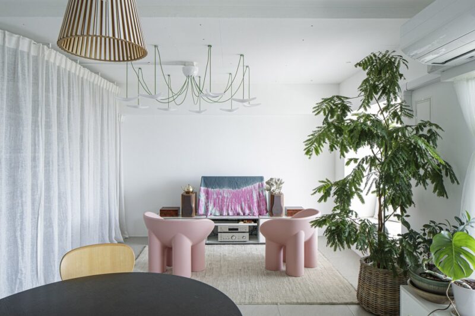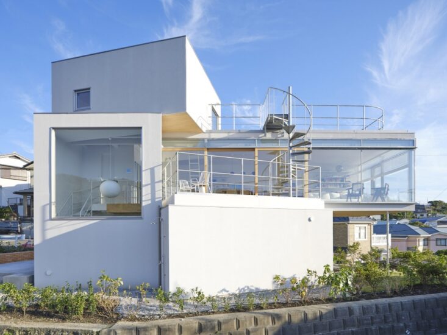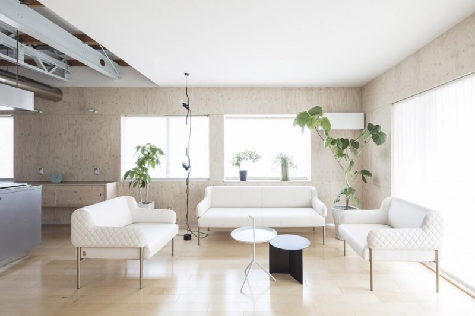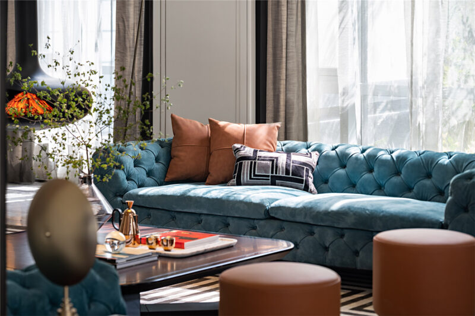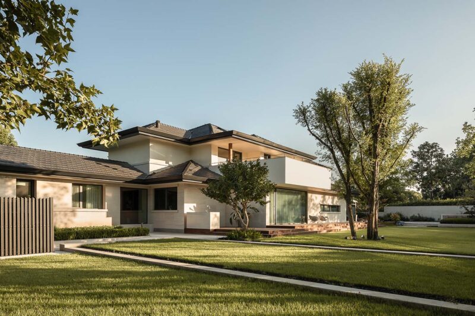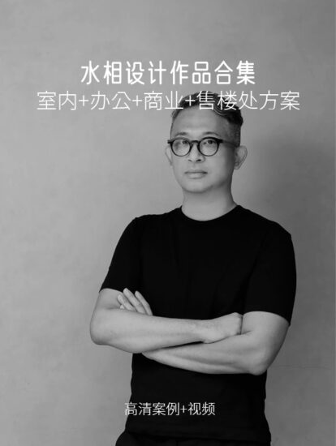沿著日本禦堂筋主幹道走到中高層住宅和商業建築的區域,突然出現了一個住宅區——一棟兩層樓的小木屋。YMT-house就位於該區域,麵積僅為49.5平方米,開放寬度為4米,深度為11米。 在這種有限的條件下,客戶首先要求要有個四口之家的寬敞起居室,然後是私人房間,足夠的存儲空間和屋頂。為了在滿足所有這些要求的同時豐富和改善生活方式,該項目著重於每個房間之間的尺度差異。
Walking down a Midosuji main street to the area with mid-to-high-rise residential and commercial buildings, suddenly a residential area filled densely with two storey wooden houses appeared. YMT-house is located in this area and measures just 49.5 square meter with 4m open width and 11m depth. In this limited condition, the client firstly required spacious living room for family of four, and then private rooms, enough storage, and the rooftop. To enrich and enhance life style while meeting all these requirements, the project focuses on the scale difference between each room.
浴室位於底樓,起居室位於一樓和樓上。房間中間的階梯狀地板,創造出豐富的視野,可作為操場或多功能活動空間,讓孩子們在日常生活中感到興奮。上方的一個臥室隻有三個帶儲物的榻榻米,小孩的房間大約有四個榻榻米,配有帶家具的書桌和兩張床。
Bathroom is located on the ground floor and the living room is on the first and above floor. Step-wise floor in the middle of the room create variety of sight view and it can be used as playground or multi-functional activity space for kids bringing excitement in daily life. A bed room above LDK is just three tatami-mat with storage, and kids’ room is about four tatami-mat with furnished desks and beds for two.
臥室的上半部分是儲物間和書房的組合,其餘的空間提供通往屋頂的樓梯。延伸的牆壁沒有扶手,而是創造了封閉的空間,在遮擋他人視線的同時,將視線推向天空。戶外空間作為第二個客廳,可用於各種活動,如燒烤或設置兒童充氣遊泳池。
Half of the upper part of the bed room is a combination storage and study room, the rest of space provide staircase to rooftop. Instead of having handrail, the extended wall creates enclosed space which promote smooth visual axis to the sky while shutting out from gaze of others. As a second living room, this outdoor space can be used for variety of activities such as BBQ or setting inflatable swimming pool for kids.
關於房屋結構,沒有走廊,但大部分房間都直接連接到樓梯。這個樓梯不僅可以作為垂直移動線,還為閱讀和休息提供了封閉的空間。像家具一樣,客廳的台階式地板和其他私人房間,包括臥室、兒童房和書房都是用日本柏木製成的,可以直接接觸皮膚。
Regarding to house structure, there is no corridor but most of the room are connected directly to the staircase. This staircase is not only functioned as a vertical moving line but also provide enclosed space for reading books or having a break. Like a furniture, step-wise floor at the living room and other private rooms including bed room, kids’ room, and study room are made with Japanese cypress where it could get direct contact with the skin.
完整項目信息
項目名稱:YMT House
項目位置:日本大阪
項目類型:住宅空間/別墅
完成時間:2018
項目麵積:81.5平方米
設計公司:GENETO
攝影:Yasutake Kondo


