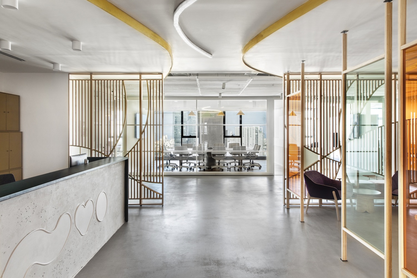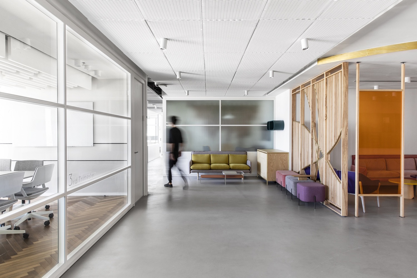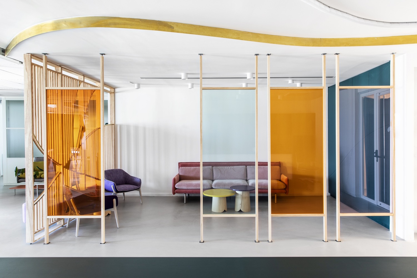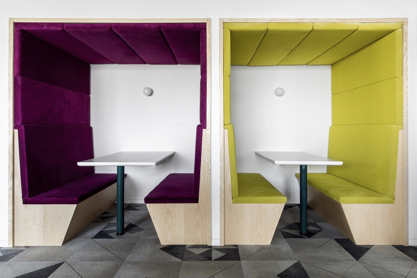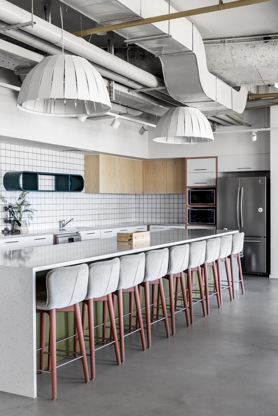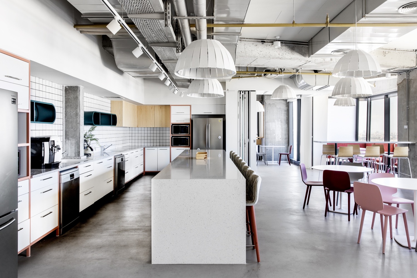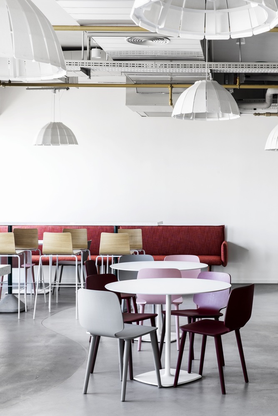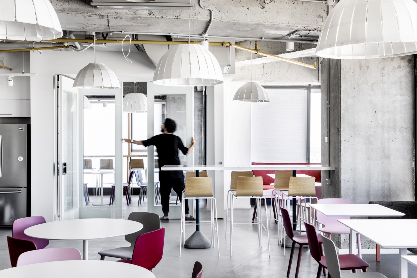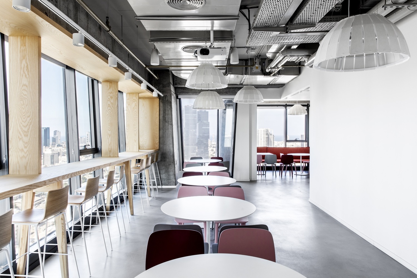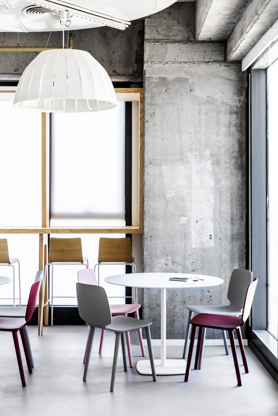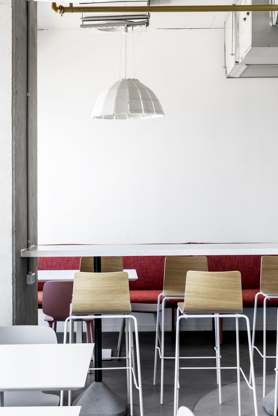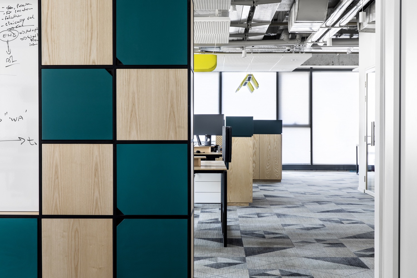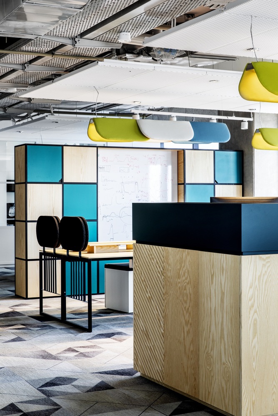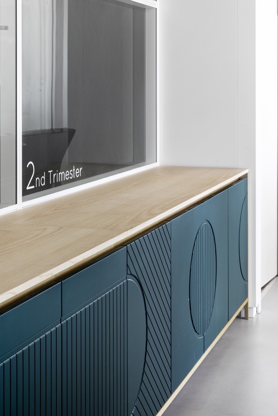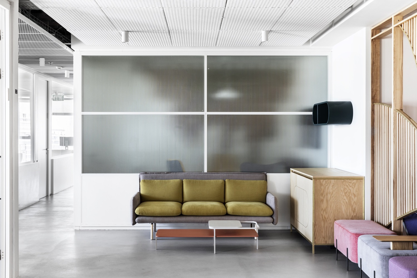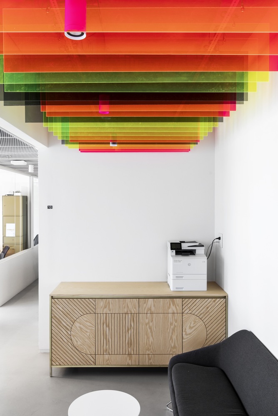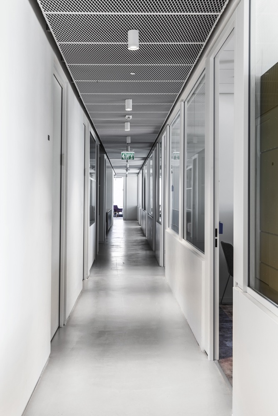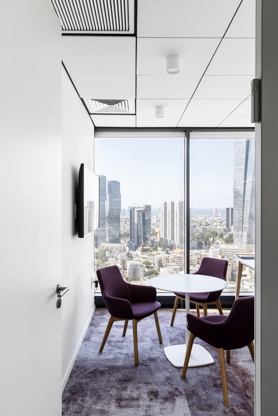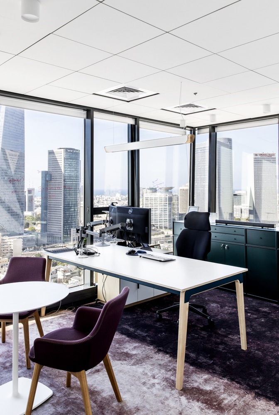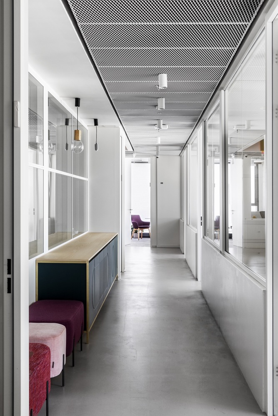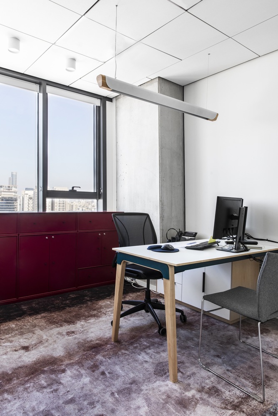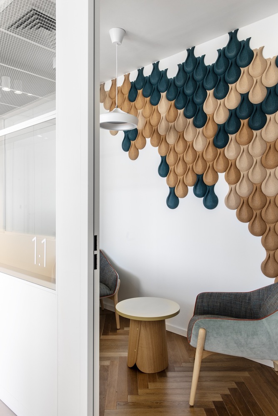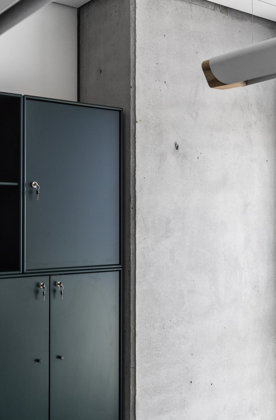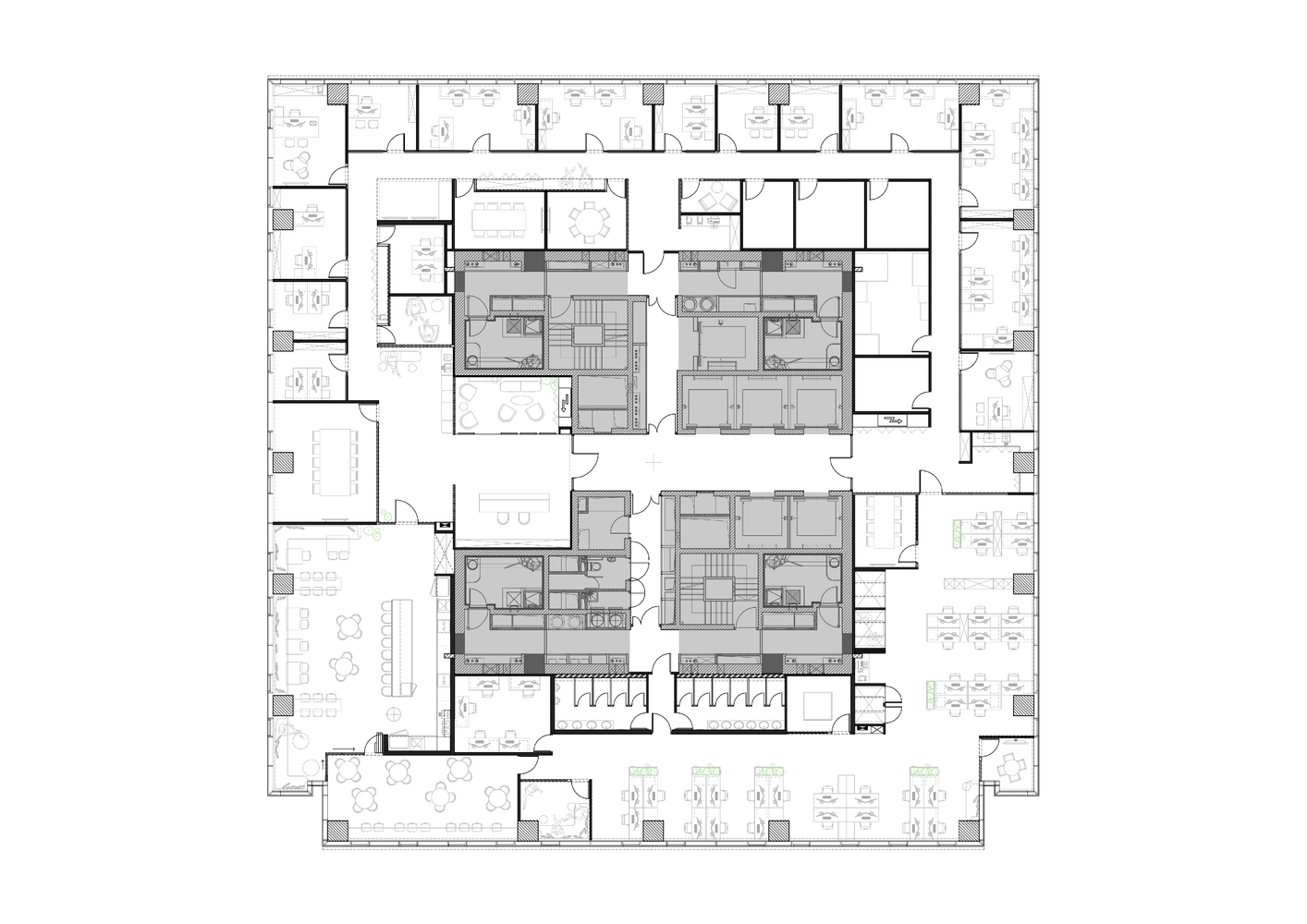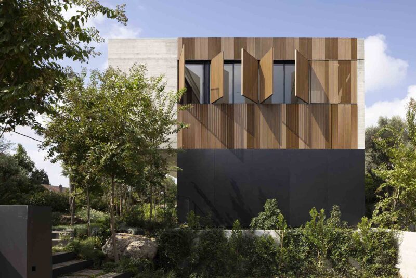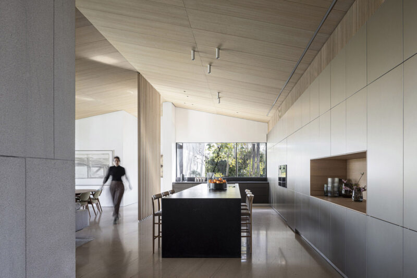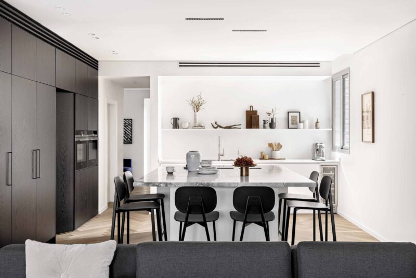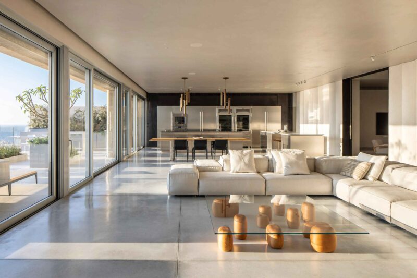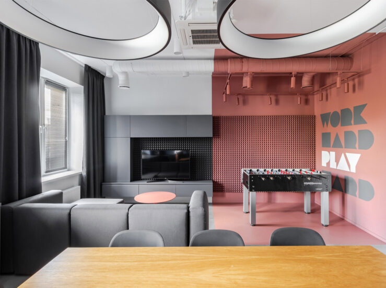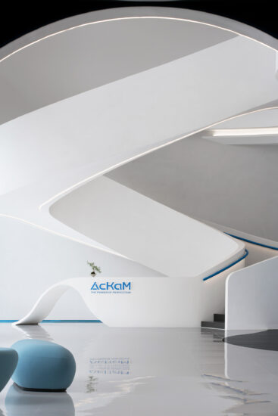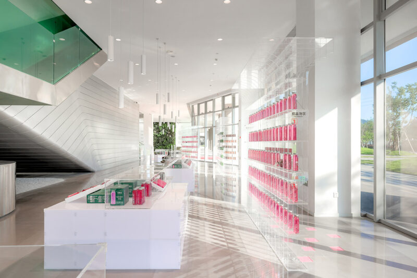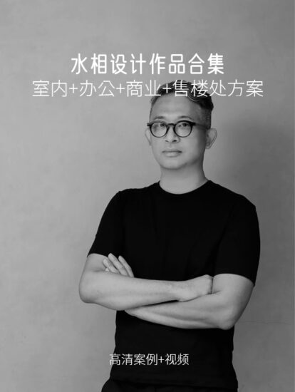這個1500平方米的Nuvo辦公室占據了位於特拉維夫商業中心的新Alon大廈的整個樓層。Roy David Architecture設計了這個空間,反映了該公司的產品是以數據為中心和女性化為特點。
The 1,500 square meter office occupies and entire floor of the new Alon Towers in the heart of Tel Aviv’s business centre. Roy David Architecture was commissioned to design a space that reflected both the data-centred and feminine nature of the company’s primary product.
該項目主要的設計挑戰是創造一個空間,不僅與NUVO集團創造和開發的獨特產品的性質相呼應,還要提供多種工作環境,以適應公司員工所做的獨特和高度技術性的工作。
The primary design challenge was to create a space that not only spoke to the nature of the unique products NUVO Group creates and develops, but also to provide a variety of working environments that would accommodate the unique and highly technical work done by the company’s employees;
解決方案是創建一個研發中心,一個動態的多功能開放空間,可以容納整個研發團隊。空間由各種各樣的會議和協作空間組成,從私密的展台座位到正式的會議室。該中心也是該公司幾家實驗室的所在地,方便每天使用該設備的員工進入。空間本身的設計是為了提供一種私密性和功能性。設計師與木匠合作,創建了定製的多功能家具部件,創建了團隊之間所需的劃分,並為員工提供了集成的寫作麵和工作台附近的存儲空間。
The solution was to create a Research and Development “HUB”, a dynamic and multipurpose open space, housing the entire research and development team. The space is comprised a variety of meeting and collaborative spaces, ranging from privacy booth seating to formal meeting rooms. The HUB is also home to the several of the company’s labs, facilitating access to the employees who utilize the equipment daily. The space itself was planned to provide a sense of privacy and functionality. The designer worked with a carpenter to create custom multi-purpose furniture pieces that create the divisions required between the teams as well as provided the employees with integrated writing surfaces and storage near their work stations.
空間的設計語言與公司主要產品的獨特性質緊密相連,並受到其啟發。該產品的設計本質上是柔和和女性化的,但其功能和開發基於複雜的數據和技術。設計師選擇優雅柔和的線條和顏色,淺灰木,橄欖色和珊瑚色的飾麵,來定義與更多線性元素同步工作的空間,例如,在整個空間的定製家具和天花板元素的細節上。
The design language is closely tied to and inspired by the unique nature of the company’s primary product, one whose design is soft and feminine in nature, but whose function and development is based on complex data and technology. The designer chose elegant and soft lines and colors, light ash wood, olive and coral finishes, to define the space that work in sync with more linear elements that can be seen, for example, in details of the custom furniture and ceiling elements throughout the space.
所有的辦公室和工作站都沿著幕牆布置,讓員工從26樓欣賞到壯麗的城市和海景。大型廚房空間,作為一個全公司的會議和會議空間,也計劃利用景觀。設計師還沿著幕牆創建了一個定製的筆記本電腦台,為員工提供了一個私人和協作工作的替代工作站。
All offices and work stations are located along the curtain wall, to allow for the employees to enjoy the magnificent urban and sea views from the 26th floor. The large kitchen space, additionally utilized as an all-company meetup and conference space, was also planned to take advantage of the views. The designer worked together with Spanish furniture designers, SANCAL to create a custom solution for the window-line seating with their REW Kitchen line. The designer also created a custom laptop bar along the curtain wall to provide employees with an alternative workstation for private and collaborative work.
完整項目信息
項目名稱:Nuvo
項目位置:以色列特拉維夫
項目類型:辦公空間/現代風格辦公室
完成時間:2018
項目麵積:1500平方米
設計公司:Roy David Studio
攝影:Itay Benit


