主要的設計理念是基於變形光學錯覺。進入DDB辦公室的觀眾首先進入了獨特的有利位置,從這裏可以看到完美的DDB標識。
The main design concept is based around anamorphic optical illusion. The viewers entering the DDB offices enter at the unique vantage point from which the DDB logo is visible in its perfect form.
隨著他們的旅程的繼續,觀眾可以看到,這一錯覺是由整個機構的整個空間應用的顏色形成的。歪像是一種扭曲的投影或透視法,要求觀看者使用特殊的設備或占據特定的有利位置(或兩者兼有)來重建圖像。
As their journey continues, the viewers can see that the illusion was formed by color applied throughout the whole space of the agency.Anamorphosis is a distorted projection or perspective requiring the viewer to use special devices or occupy a specific vantage point (or both) to reconstitute the image.
下一個設計元素是入口區域的凳子牆。這是一麵定製的牆壁,能存儲大量的凳子。開會或谘詢的時候,員工可以輕鬆地拉出凳子坐下。凳子代表了字母B,有DDB標誌中的顏色。
Next design element is the stool wall by the entrance area. It´s a custom made wall designed to be a creative storage for a large number of stools.When it´s time for a meeting or consultation, employees can easily pull a stool out and have a seat.The stools are simple tabourets representing the letter B and come in the colours found in DDB’s logo.
通過開放空間、休閑場所和協作區域的組合,創造了一個促進交流和團隊合作的辦公環境。它還確保透明度和判斷力,使空間內的快速定位成為可能,並反映了該機構的創造性。
An office landscape has been created to promote communication and teamwork with a mix of open spaces, retreats and collaboration areas. It also assures both transparency and discretion, enables rapid orientation within the space and reflects the agency’s creative character.
由於員工工作室,餐廳和休息區也被整合到空間中。它有可變的座位,可以用於培訓、講座和內部研討會,同時也作為員工互動的內部會議點。
A cafeteria and lounge area has also been integrated into the space as the result of a staff workshop. With variable seating, it can be used for training, talks and internal workshops, while also serving as an internal meeting point for staff interaction.
作戰室——頭腦風暴競技場——是空間中心的半圓形黃色圓形劇場。它有一個玻璃板,可用於寫下思想和想法。通過關閉窗簾,房間可以為放映提供一些隱私或黑暗。
War room – Brainstorming arena –is the semi-circular yellow amphitheatre in the centre of the space. It has a glass partitios that can be used for writing down thoughts and ideas. The room can provide some privacy or darkness for screenings by closing the curtains.
∇ 平麵圖
∇ 軸測分析圖
完整項目信息
項目名稱:DDB PRAGUE OFFICES
項目位置:捷克布拉格
項目類型:辦公空間/創意機構辦公室
完成時間:2018
項目麵積:580平方米
設計公司:B2 architecture
攝影:AlexanderDobrovodský

















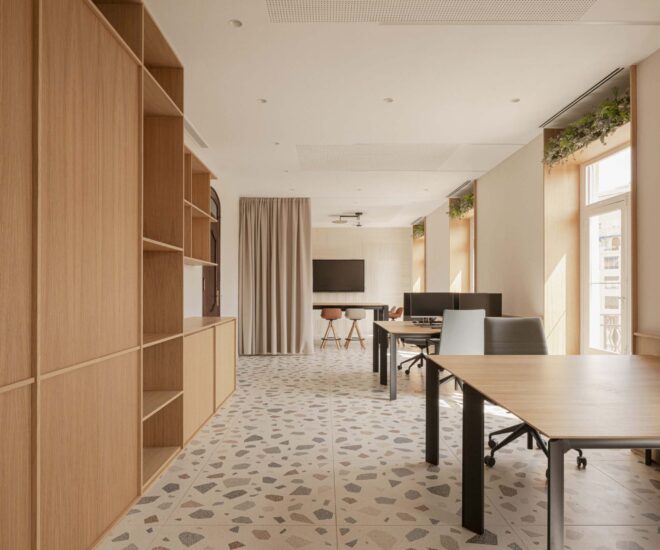
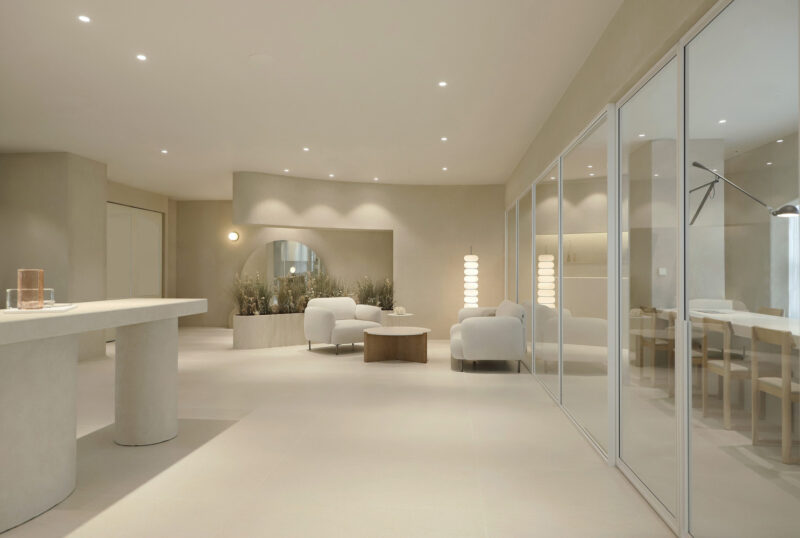
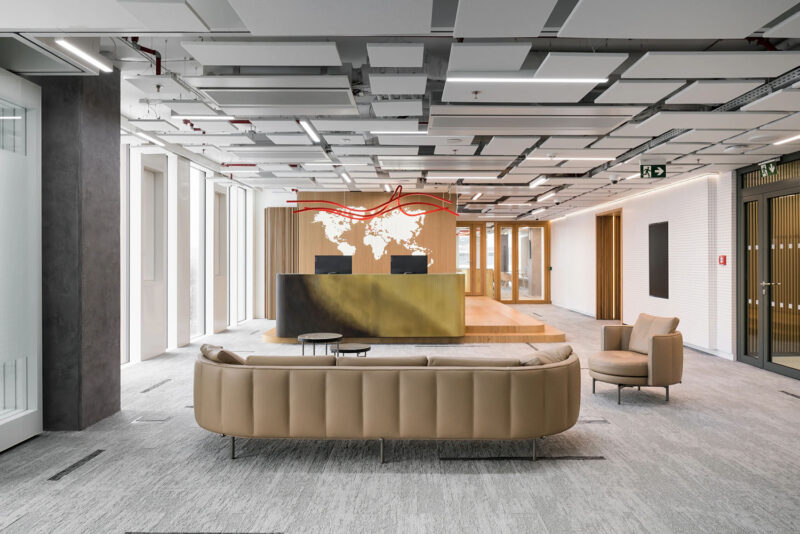
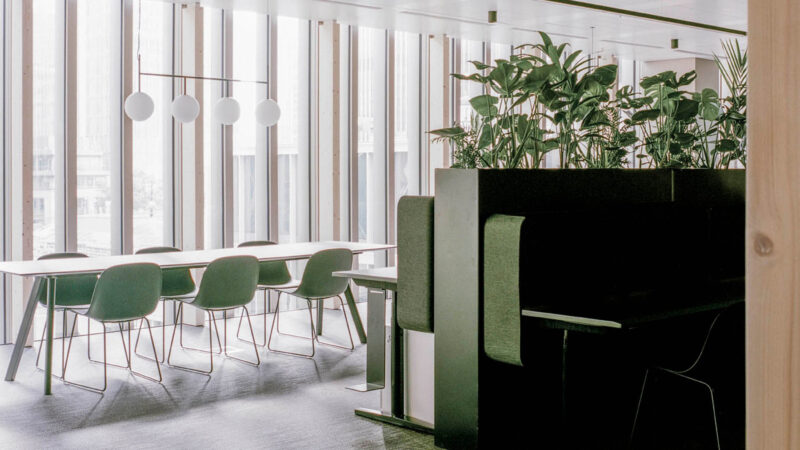
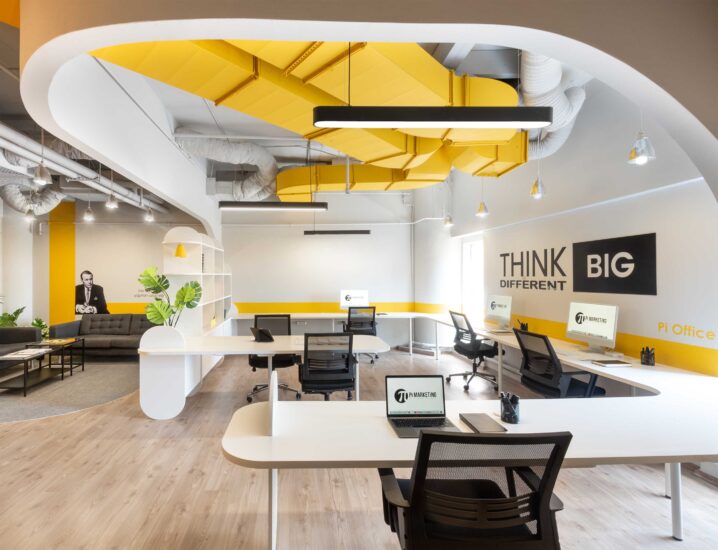
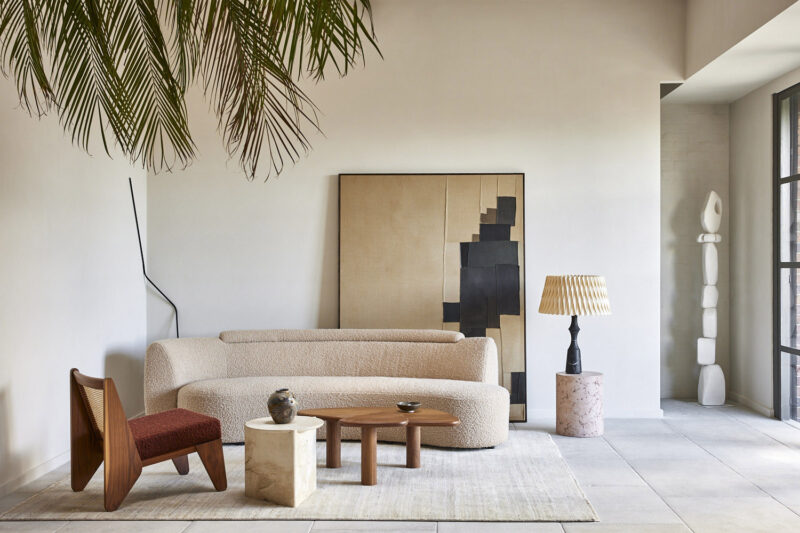
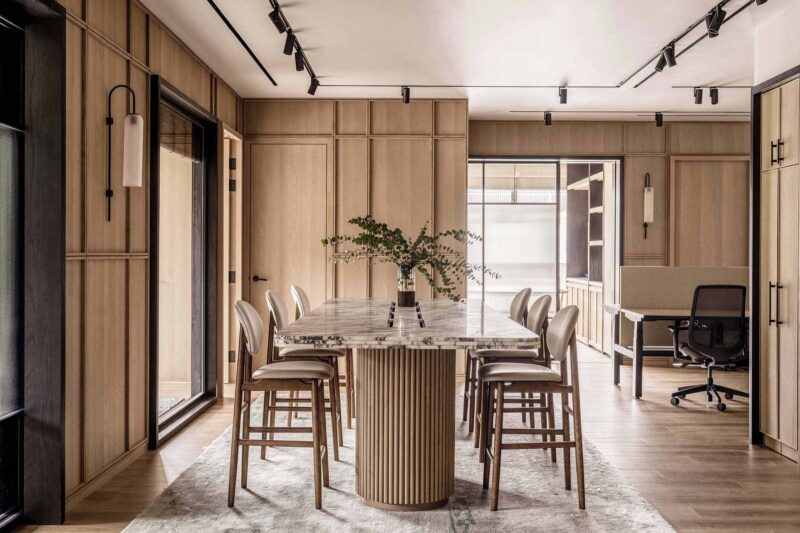









評論(1)
喜歡