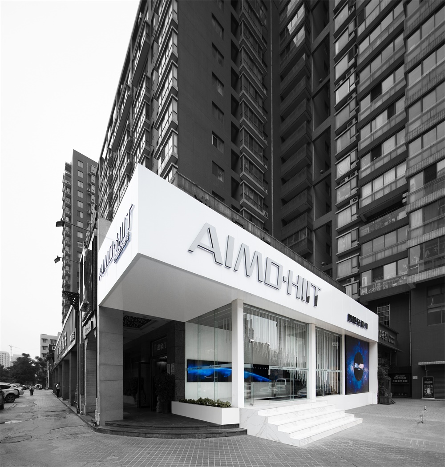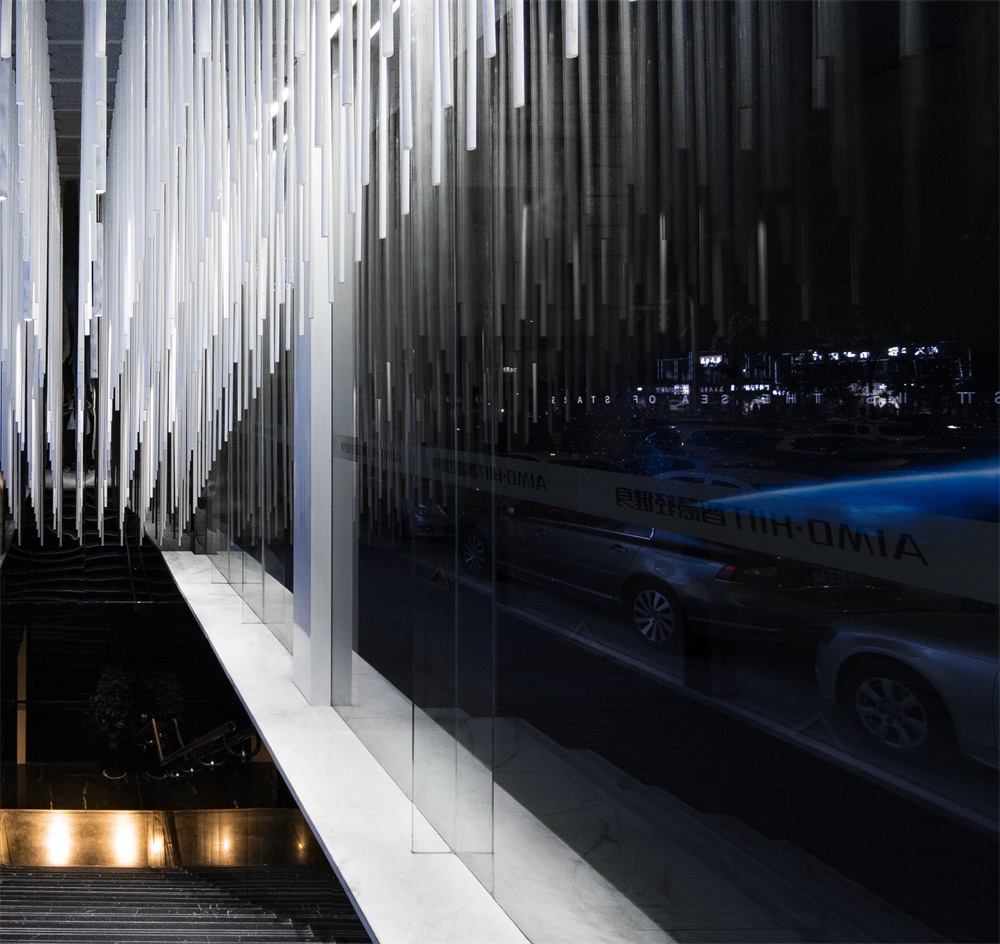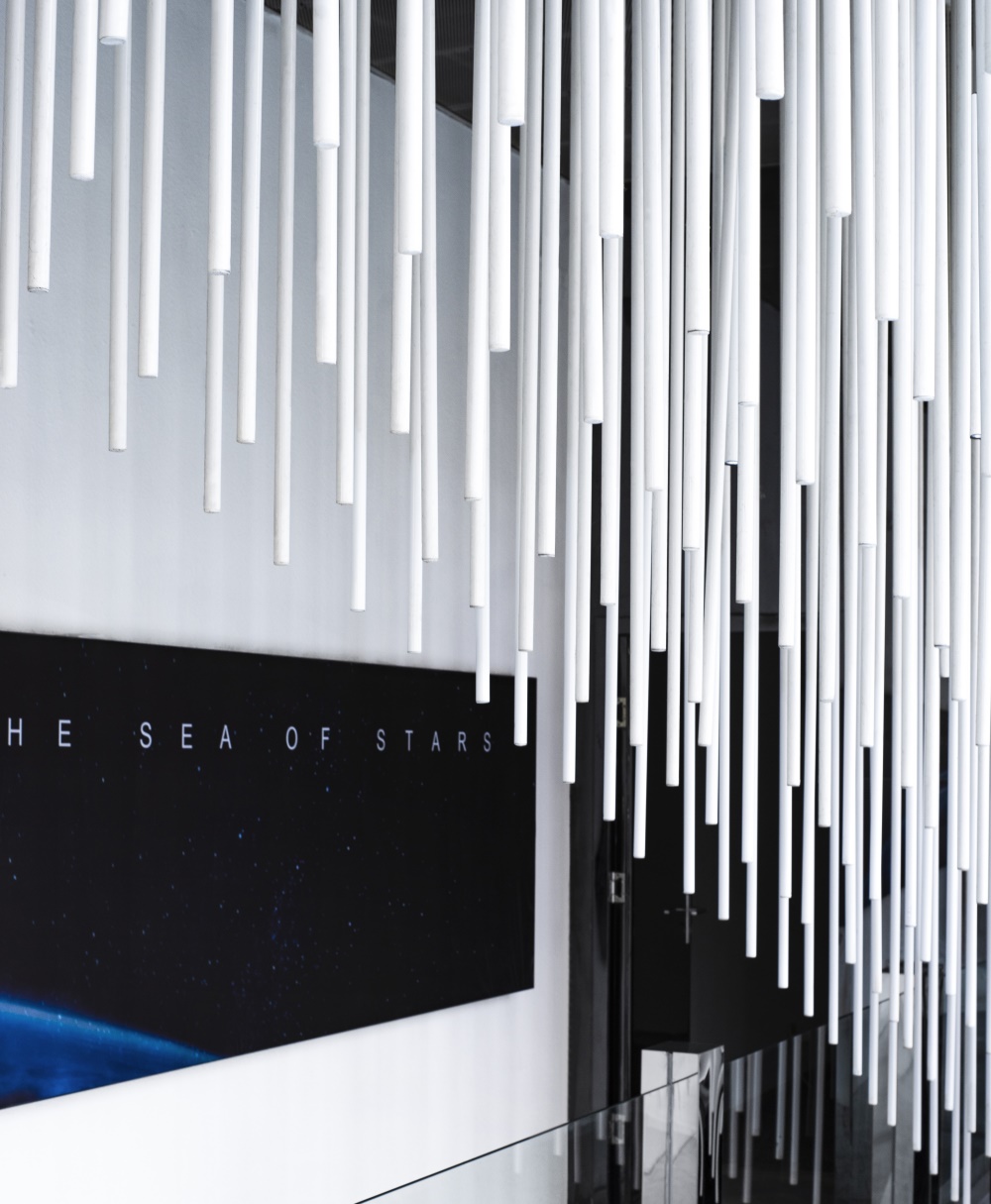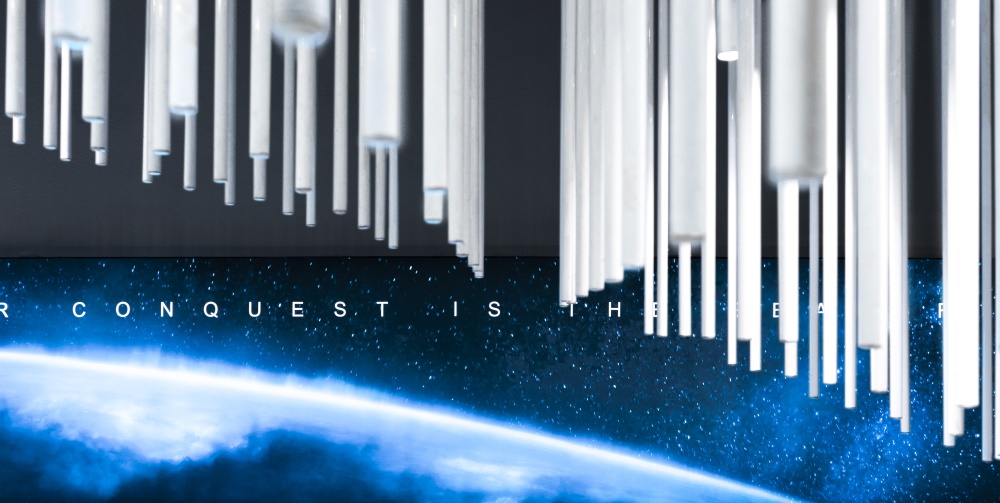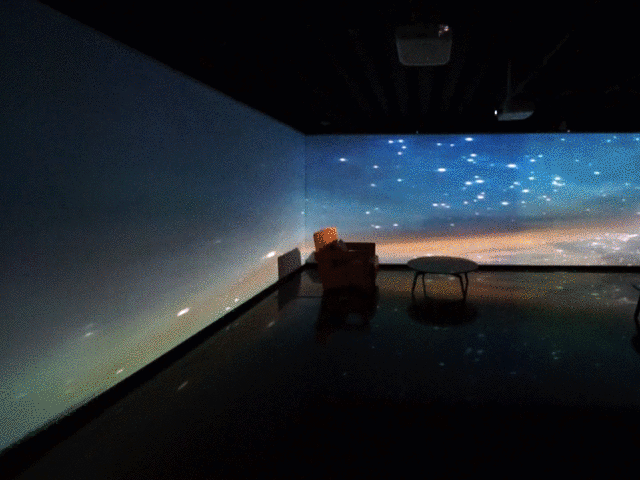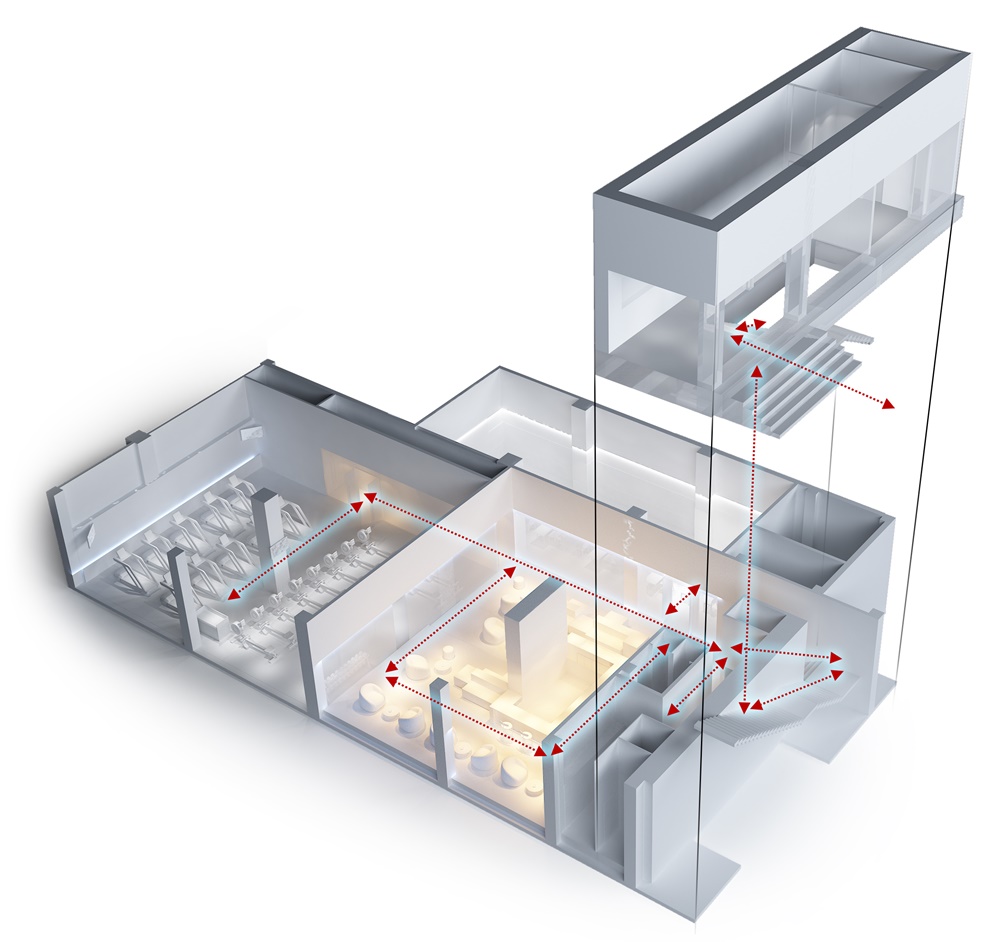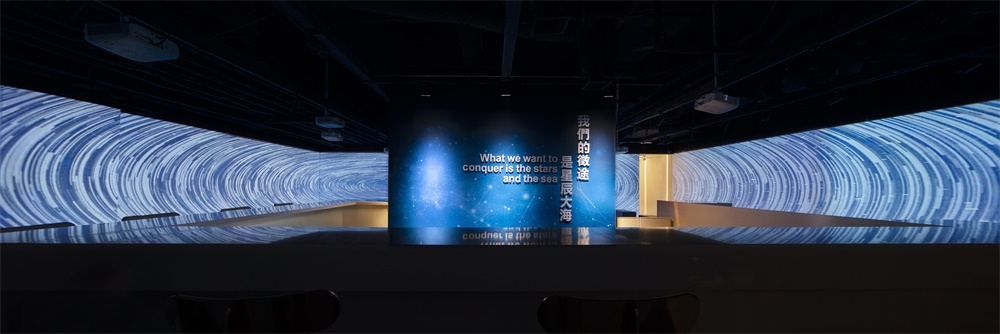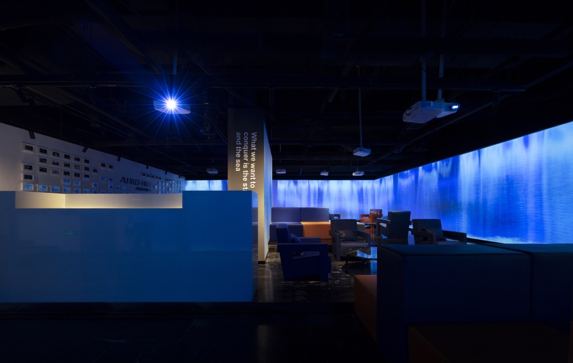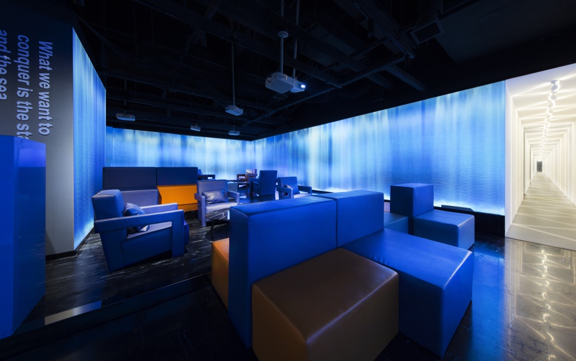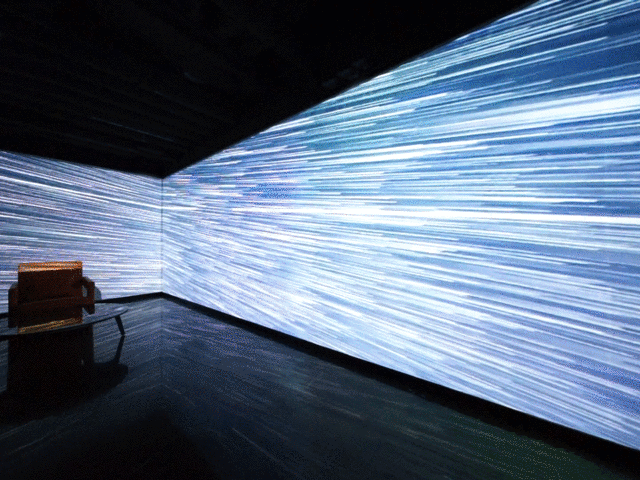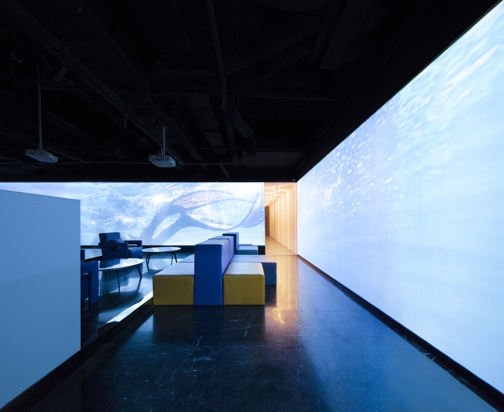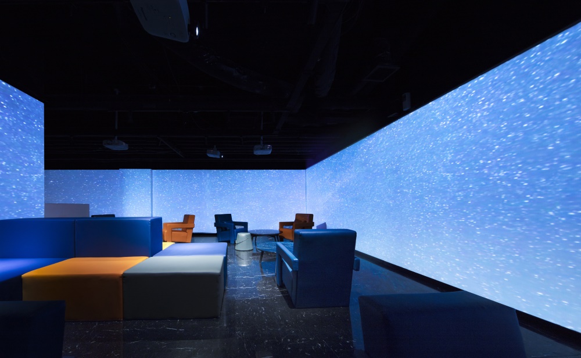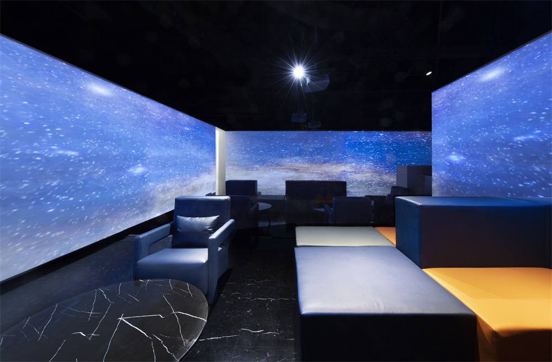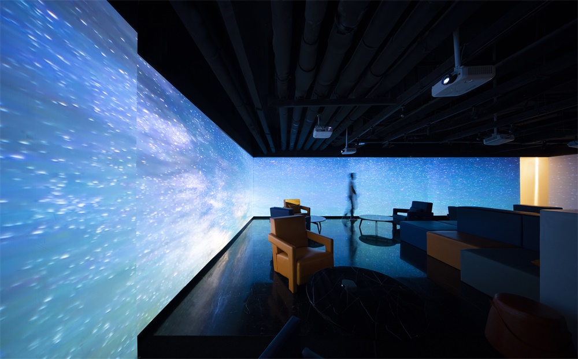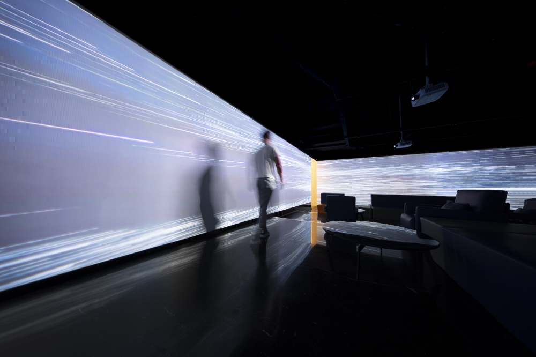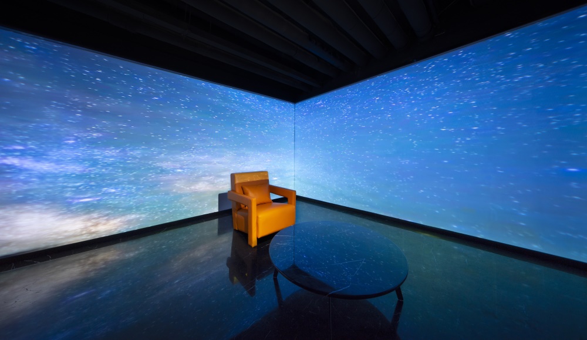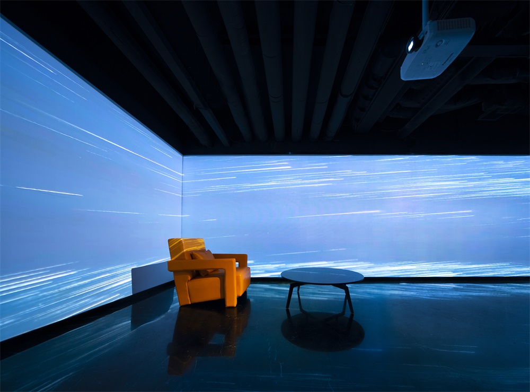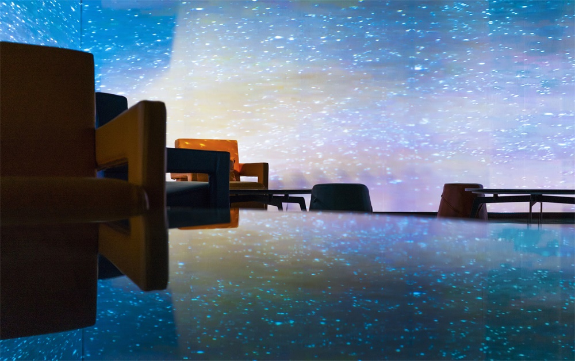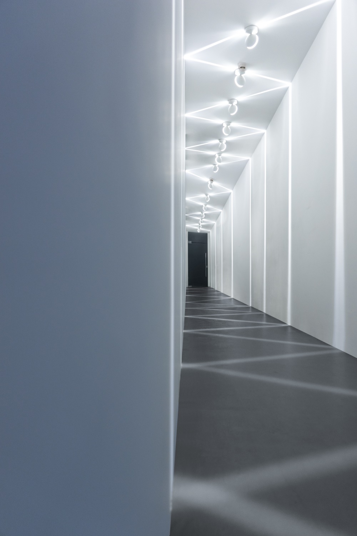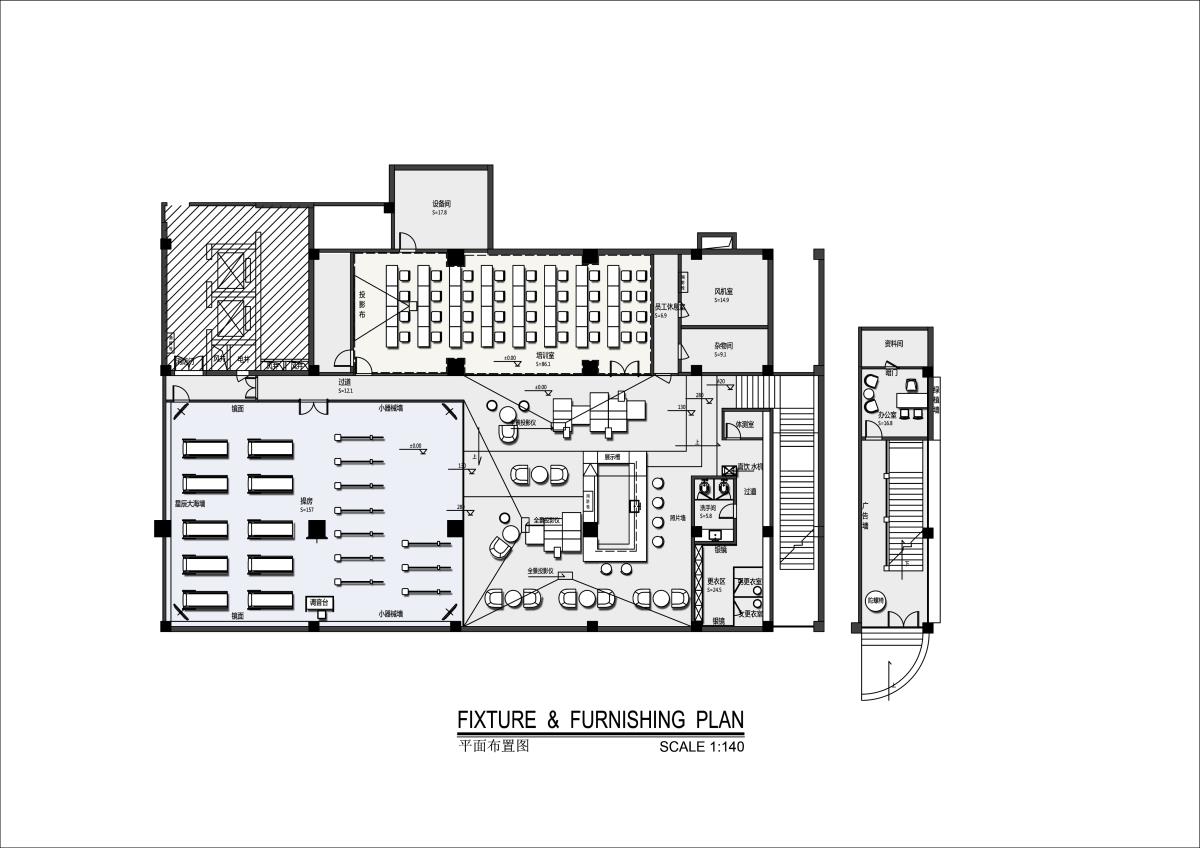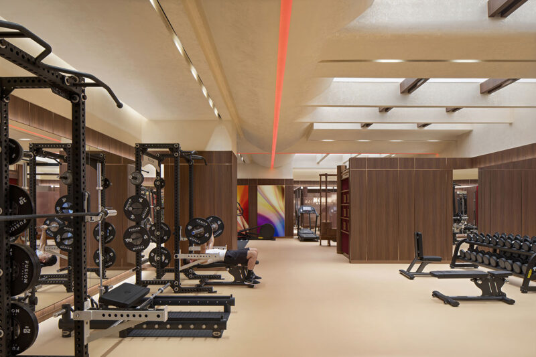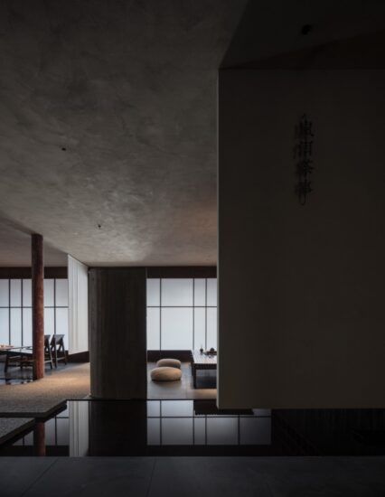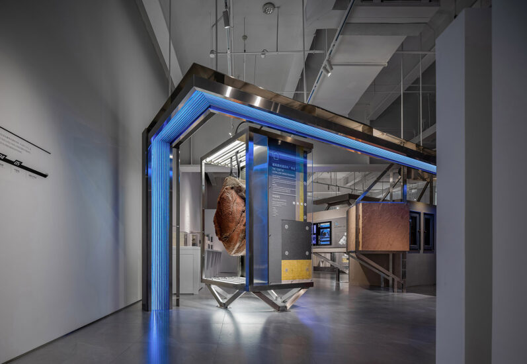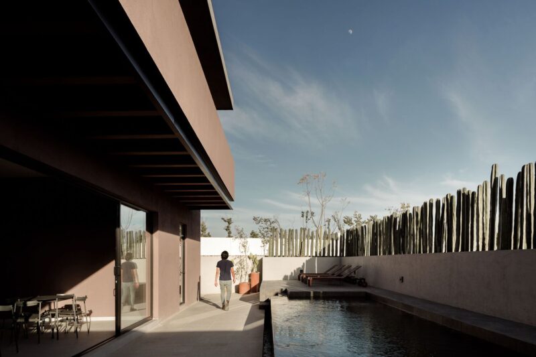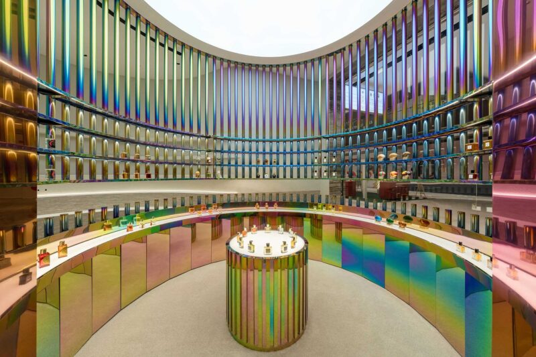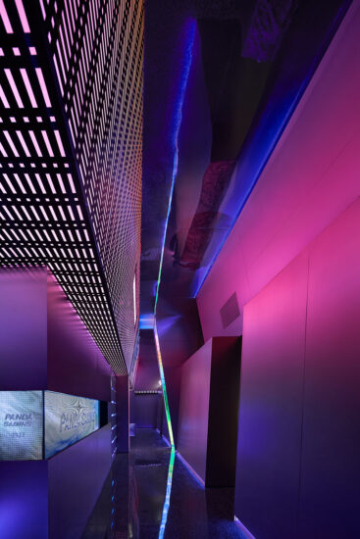LOFT中國感謝來自 深圳故事空間設計 的商業項目案例分享:
有時候,人們需要一個讓別人聆聽自己訴求的機會,需要一個能讓人安靜下來的空間,以及能讓人正向思考的環境,而獨處或許能讓人更加敏感地感覺到自己真正想要什麼。
Sometimes, people need an opportunity for others to listen to their demands, a space to calm down and an environment to think positively, and being alone may make people feel more sensitive about what they really want.
∇ AIMO-HIIT會員體驗中心外觀 exterior view of the Xi’an Private Health Management Center
位於西安雁塔區的AIMOHIIT會員體驗中心的核心概念是從星空變化中提取出來的,空間設計延續了深圳中心的格調,給人一種身處在外太空或是深海中的感受。設計師通過克製的設計手法,巧妙地平衡了人與空間的關係,讓空間隻是背景,而人才是主角。
The core concept of Xi’an Private Health Management Center is extracted from the changes of the stars. This case continues the style of Shenzhen Center, giving people a feeling of being in outer space or deep sea. Through restrained design techniques, the designers skillfully balanced the relationship between people and space, so that space is only the background, and talent is the protagonist.
∇ 體驗中心的入口樓梯局部,白色條狀裝飾物從天花板上垂下來 partial view of the entrance stairs of the Health Management Center
∇ 公共空間局部動圖,從星空變化中提取空間設計的核心概念 gif of the interior public space with the core concept extracted from the changes of the stars
本案把體驗中心營造成一個浸沒式的現場,其目的就是要讓人從現代社會極度繁忙、極大信息量的外幹擾中抽離出來。回歸自己的內心,才能真正了解自己,享受溝通交流,這是設計師設計這個空間的初衷。這個項目位於建築主體結構中的負一層的下沉式空間內,麵積共550平方米。沿著地麵層的踏步入口指引,進入體驗中心的公共區域。白色人造石水吧台是空間中的聚焦點,四周環繞著開放式的洽談區域。
This case builds the health management center into a submerged scene, the purpose is to extract people from the external interference of the extremely busy and huge amount of information in modern society. Only by returning to their hearts can they really understand themselves and enjoy communication, which is the original intention of the designer to design this space. The project is located in the subsidence space of the underground floor of the main structure of the building, covering a total area of 550 square meters. Follow the step-by-step guide on the ground floor you can enter the public area of the health management center. White man-made stone bar is the focus of space, surrounded by an open negotiation area.
∇ 體驗中心爆炸軸測圖 the exploded axon of the Health Management Center
∇ 體驗中心的公共區域,中心設有白色人造石水吧台 the public area of the health management center with a white man-made stone bar in the center
∇ 體驗中心的公共區域,開放式的洽談區域圍繞著水吧台設置 the public area of the health management center,the open negotiation area is organized around the bar
當人們進入一個空間,他們感受到的不是設計,而是一種氛圍,也就是大眾常說的體驗。好的環境氛圍對人們來說就是一種享受,功能和色彩和所謂風格都是基底,必然存在的基礎。因此,在大廳洽談空間中,設計師運用多變的色彩及造型的全景投影來做立麵設計,使得空間的概念超出固化設計的想象,進而無限延伸。立麵的設計氛圍,是這個空間最重要的概念。
Entering a space, people feel not a design, but a kind of atmosphere, that is, what the public often say is experience. A good environment atmosphere is a kind of enjoyment for people. The functions and colors and so-called styles are the basis of existence. Therefore, in the hall negotiation space, designers use the changeable color and shape panoramic projection to do elevation design, making the concept of space beyond the imagination of solidification design, and then unlimited extension. The design atmosphere of facade is the most important concept in this cace.
∇ 大廳洽談空間局部動圖,立麵上是變化的星空 gif of the open negotiation area with changing stars images on the interior facade
∇ 開放式的洽談區域,運用多變的色彩及造型的全景投影來做立麵設計 open negotiation area, using the changeable color and shape panoramic projection to do elevation design
對設計師來說,設計材料不僅局限於飾麵板等物理材料,更要善於運用新的概念化的材料。在本案中,設計師營造的是一個浸沒式的現場,利用玻璃的透明和反射原理,通過全息投影融合軟件使得投影畫麵更加完整,尺寸更大,層次感更強,讓顧客在其中全方位地感受全景影像畫麵所帶來強大的視覺衝擊感。
For designers, design materials are not only limited to physical materials, such as decorative panels, but also good at using new conceptual materials. In this case, the designers created an immersed scene, using the principle of transparency and reflection of glass, through the holographic projection fusion software to make the projection picture more complete, larger size, stronger sense of hierarchy, so that customers can feel the strong visual impact of panoramic image picture in all directions.
∇ 開放式的洽談區域細節,玻璃的透明和反射原理創造出一個層次感更強的浸沒式現場 details of the open negotiation area, the principle of transparency and reflection of glass create an immersed scene with a stronger sense of hierarchy
霍金曾說:“我們人類自身不過是宇宙中一些基本粒子的組合,可以對宇宙的奧秘了解這麼多,簡直就是一個巨大的勝利。所以不要忘了抬頭看看星空,不要老是盯著自己的腳,要有好奇心。”
Hawking once said: “We human beings themselves are just a combination of some basic particles in the universe. We can understand the mystery of the universe so much that it is a great victory. So don’t forget to look up at the stars. Don’t stare at your feet all the time. Be curious. “
∇ 體驗中心的走廊空間,白色光帶遍布在天花板、牆壁和地板上 the corridor of the Health Management Center, white light strips spread all over the ceiling, wall and floor
完整項目信息
項目名稱:西安HIIT會員體驗中心
項目位置:陝西省西安市雁塔區
開放時間:2019年5月
項目麵積:550平方米
設計公司:深圳故事空間設計有限公司
主創設計:朱海博
輔助設計師:方潔、吳金斌
軟裝設計:方潔
主要材料:人造石、瓷磚、不鏽鋼
照片版權:深圳故事空間設計有限公司
攝影: SIAD
Project Name: Xi’an Private Health Management Center
Project Location: Yanta District, Xi’an City, Shanxi Province
Open Time: May, 2019
Project Area: 550 square meters
Company Name: Shenzhen Storybox Interior Architect Design Co.,Ltd.(縮寫:SIAD)
Chief Designers: Hihope Zhu
Assistant Designer: Jane Fang, Jinbin Wu
Software Design: Jane Fang
Main Materials: artificial stone, ceramic tile, stainless steel
Photographer: SIAD
Photo copyright: SIAD


