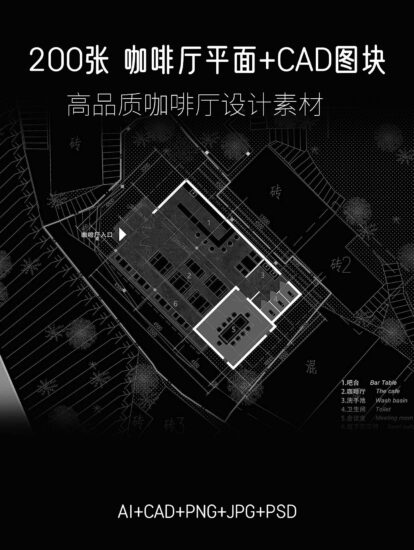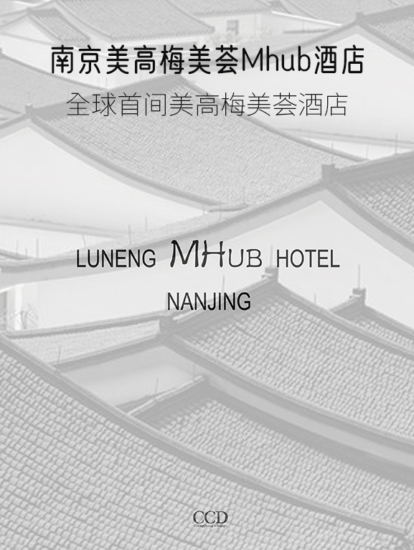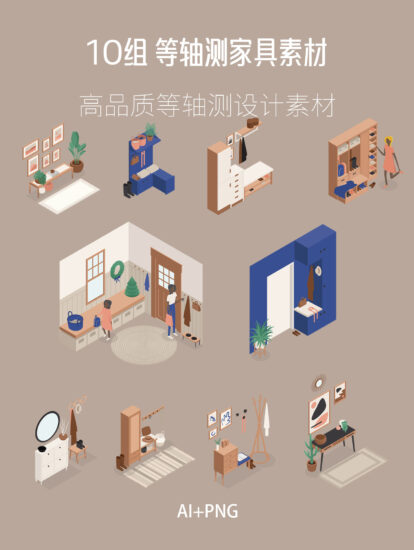LOFT中國感謝來自 南京果而室內設計 的住宅項目案例分享:
房子地處深圳發展新區——阪田,離市中心有半個小時的車程,房子所在公寓樓正好毗鄰一座低矮的山,山腳下有一個小學,打開窗戶便可看到風景,聽到學生們在操場上玩耍,但卻聽不到車水馬龍,在大都市中實屬難得。當感受到這些的時候,設計師張宇帆決定要設計一個擁有獨特魅力的室內空間,使其成為完全成為獨立於真實世界的一個空間,遠離紛擾,這裏不僅可以提供溫暖與安靜的氛圍,更能帶來奇幻與神秘的感受。
We might don’t know whether the parallel world exists or not, but if it does exist, we’re not sure it is completely parallel to our world, or it is mirrored or rotated. The Netflix TV series Stranger Things, and the film Inception which came out strikingly many years ago, gave us some new perspective to realize and explore the world and provided us with diverse inspiration.
房子最初的格局極為瑣碎,設計方對其進行了重新拆分和組合,擴大了臥室和廚房的麵積;並大膽使用了鏡麵+櫃體係統,使房子內部煥然一新,在視覺上產生“折疊”的幻象。人站在客廳之中,擁有了更大的觀察視角,能看到原本看不到的角落,空間因而也變得更完整、更和諧。而且因為“折疊”的存在,室外光線會通過反射從另一側照射進空間裏,人坐在沙發上時會感覺到日光充足但不會刺眼。人站在走廊盡頭,同樣也擁有更大的觀察視角,原本逼仄的走廊變得四通八達,如同萬花筒一般樂趣無窮。
This time, the client came to us giving a brief of building a unique house without losing the basic needs of a three-person family. After investigation, we found that the house is located in Bantian, Shenzhen, a newly booming zone. Due to high prize of real estate, the house’s original layout turned out small but complex and “multifunctional”, in other words, it was divided as a mess. Therefore, the core problem was how to improve the quality of life with tightly integrated spaces and enjoyable aesthetic feelings.
由於業主是一位生活很規律的金融男士,喜歡低調而簡單的生活方式。因此,設計方在色彩上主要運用了灰色和Beige色,也並沒有使用過於誇張的家具和裝飾品,使空間渾然一體。帶有岩石紋路的地麵瓷磚,如同正在緩慢流淌的溪流,可以很好的串聯所有空間,並定義整個空間的男性基調。洗手間牆麵卻特意選用了橙色瓷磚,它與空間有點格格不入,但它能為生活帶來一點點幽默感。
The client showed generous trust to us, which was the decisive reason why we came up with the idea of creating “parallel world” in this small place and thus made rotating symmetry become possible. Although we can’t realize walking around the parallel world freely, but we have the ability to observe it through the zero-distance rotating symmetry. In a sense, the parallel world completes the self world and makes a whole.
這是一次探索居住空間更多可能性的實驗,在這裏實現了真實空間和虛擬空間的和諧共存,而所謂“眼見為實”,因此在這個意義上,也可以認為是兩個真實空間的和諧共存。而二者間的切換隻在於門的開與合,如此的簡單,如此的奇妙。
Firstly, in the main space, we installed one set of mirror+closet system with specific angles that took the kitchen sliding door as the starting point. That not only redefined the relationships between living room, dining-room and kitchen, but also provided great space expansion and plenty of indirect light to indoor. And the kitchen sliding door’s movement led to interaction between self world and parallel world.Secondly, we set up the other set of mirror+closet system at the end of the corridor, transforming it from a dead end to a beauty with more natural light and view, no longer narrow and small. As for the bathroom, we employed the antique orange color. When the orange light scatters to the corridor, no matter staying in any angle of the house, you tend to be attracted by that as a worm hole.Is feeling real or reality real? This is a question. We never doubt a dream while we are sleeping, and every feeling in the dream will accompany us even when we are awake. The hidden doors on the mirror+closet system is just like a switch, door open, and dream stop, but the orange glow often makes me feel dreamy.
完整項目信息
項目名稱:折疊
項目地點:深圳龍崗區阪田街道
完工日期:2018年1月
項目麵積:85㎡
設計公司:南京果而室內設計有限公司
設計師:張宇帆,哈達
主要材料:地磚(觀博)、衛浴(科勒)、抽油煙機(方太)
攝影師:哈達
Project name: A Folding Residence
Location: Bantian Street, Longgang District, Shenzhen
Completion time: January 2018
Area:85㎡
Design company: GE Design
Designers: Zhang Yufan, Ha Da
Main materials: Floor tile(GABO)、Bathroom accessory(KOHLER)、Range hood (FOTILE)
Photography: Ha Da













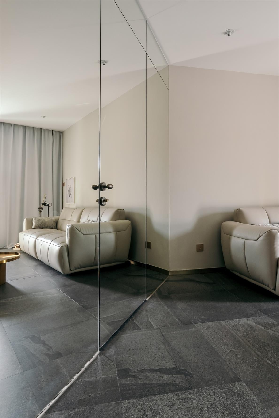
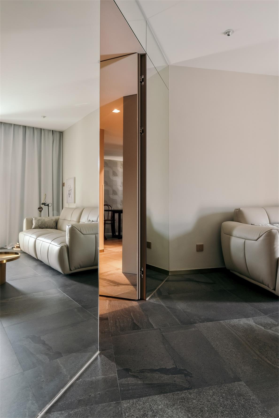
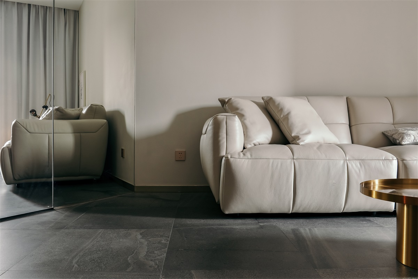
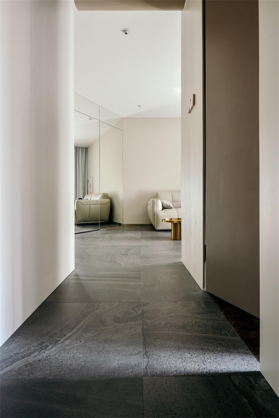
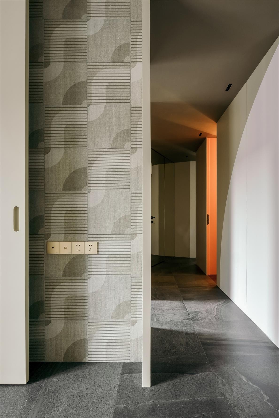
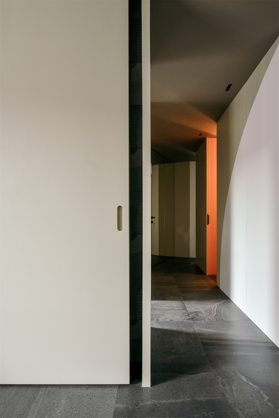
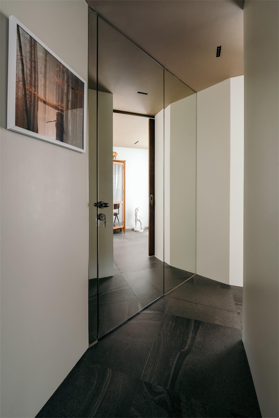
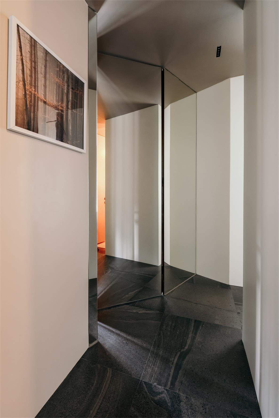
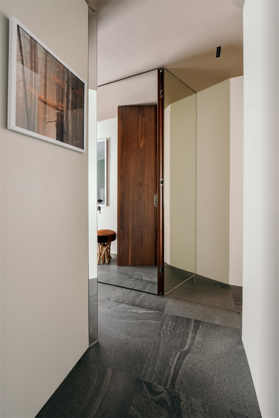
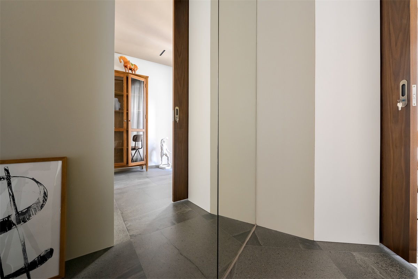
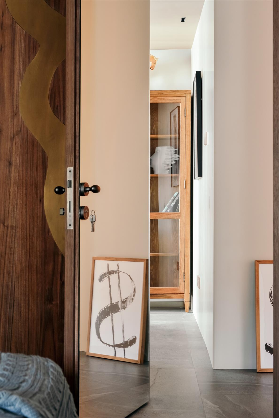
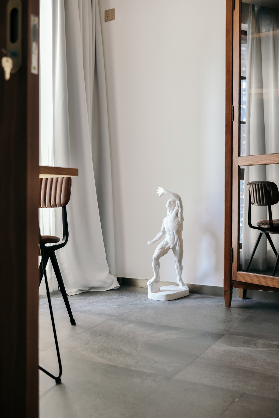
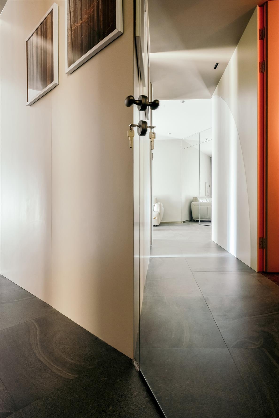
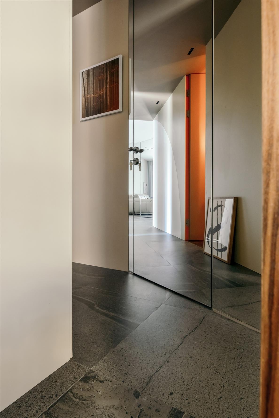
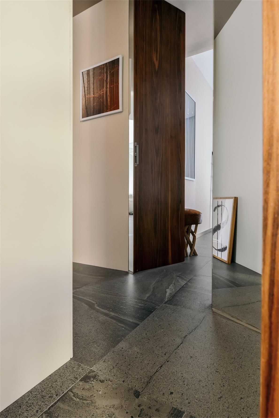
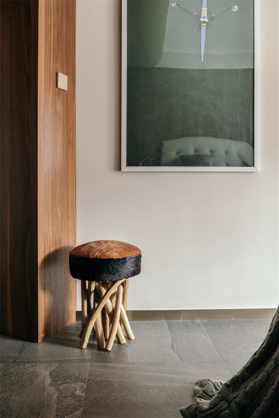
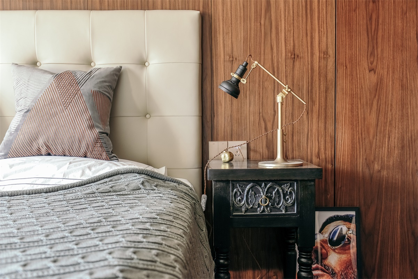
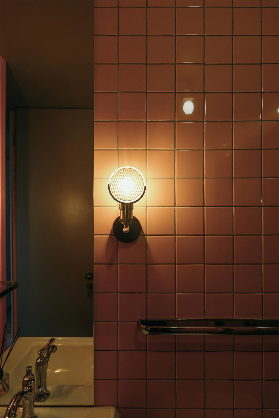
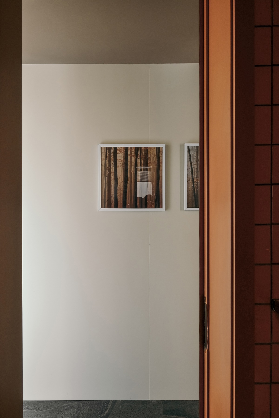
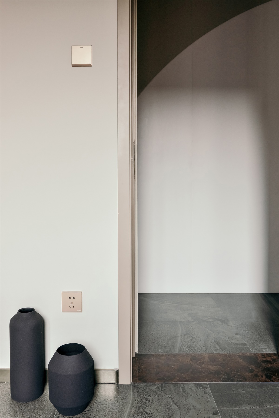
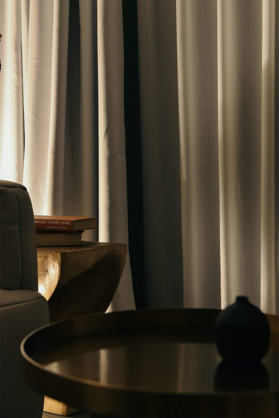
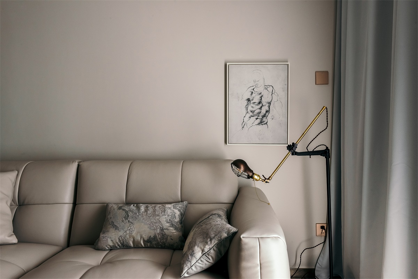


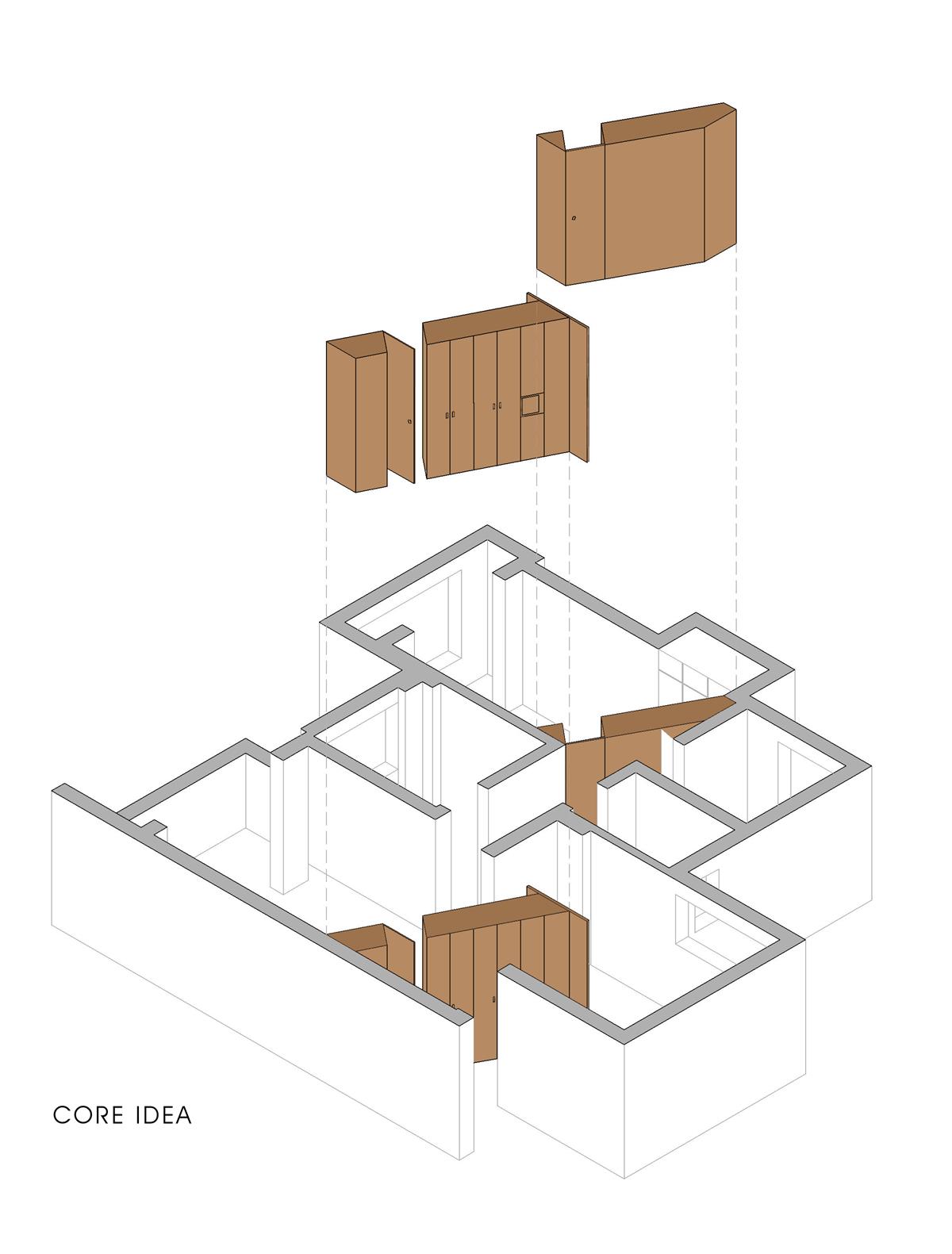

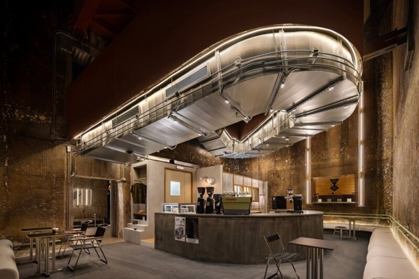
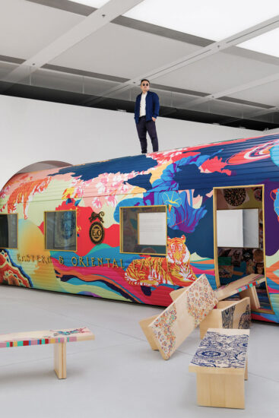
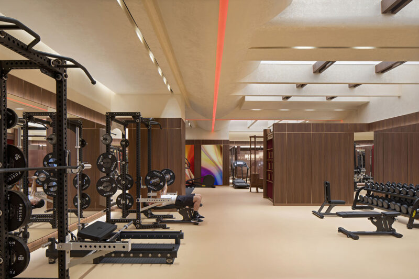
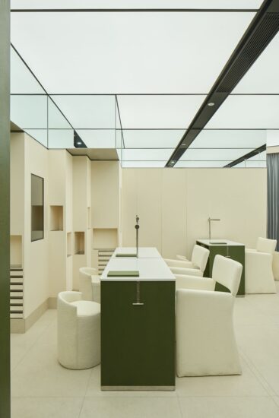
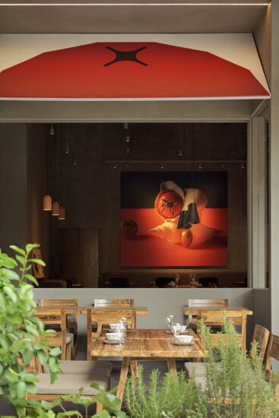
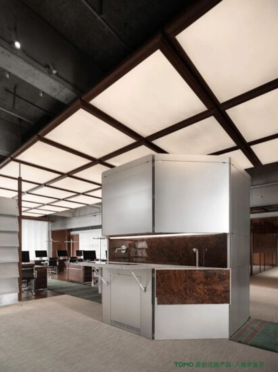
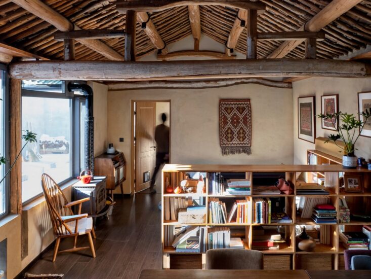
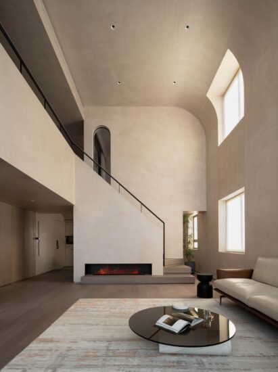


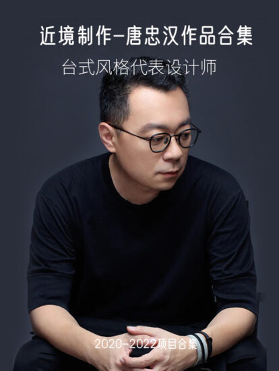
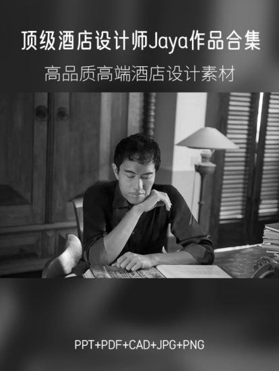
![[4K] 2.1G 虛空之美-100個日式庭院](http://www.online4teile.com/wp-content/uploads/2023/09/1_202309111611111-8-414x550.jpg)
