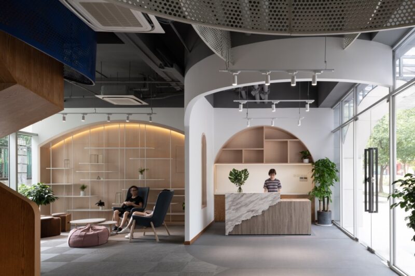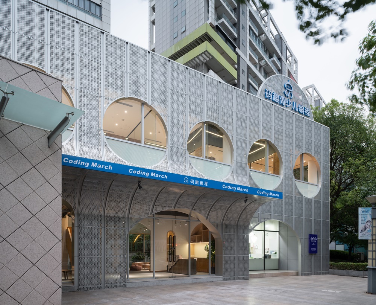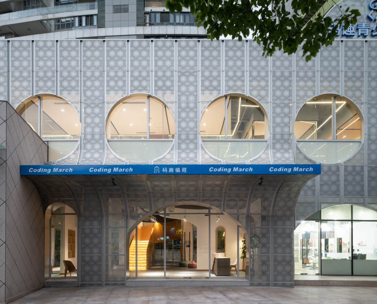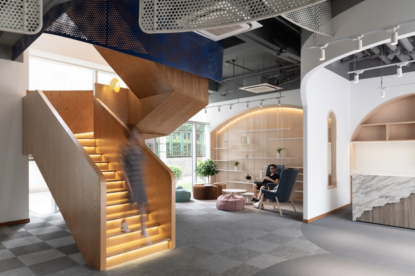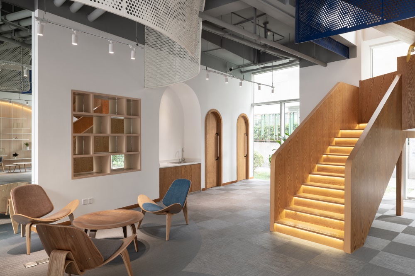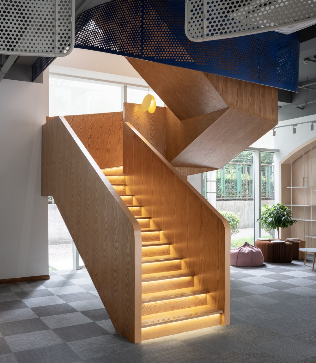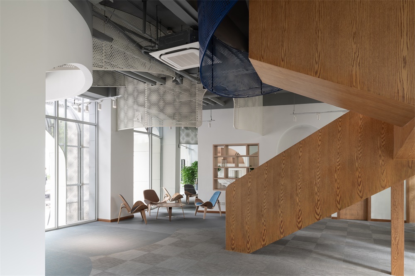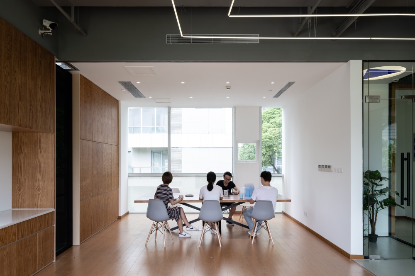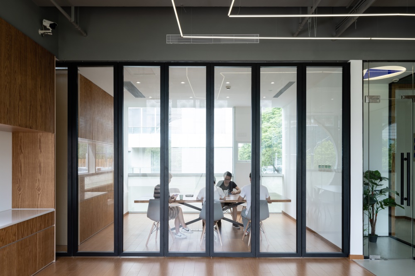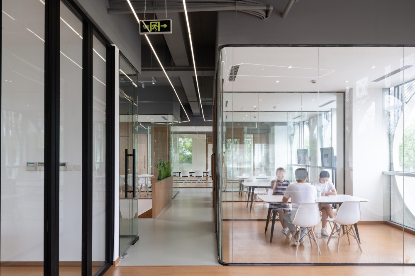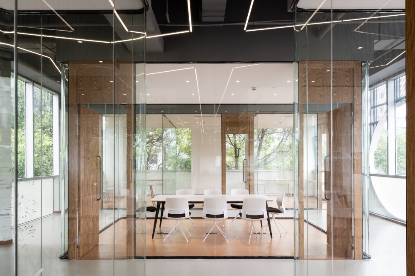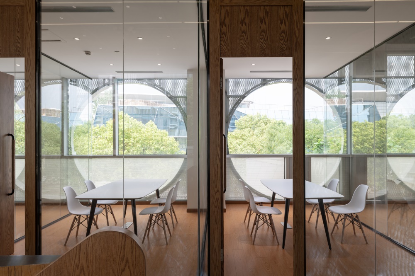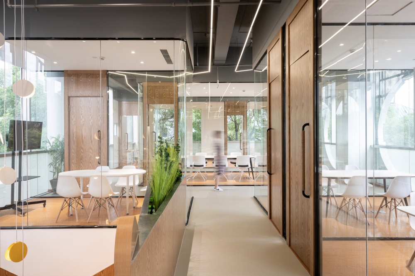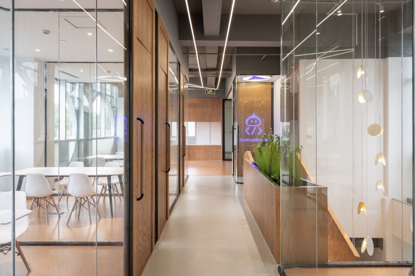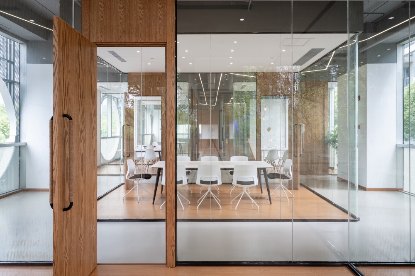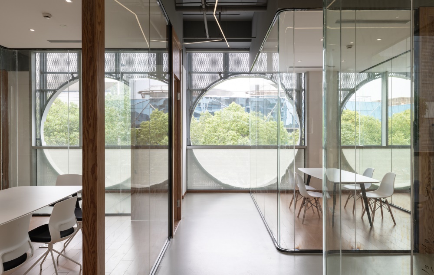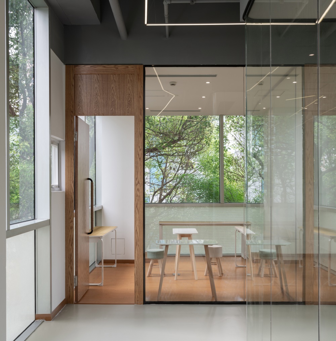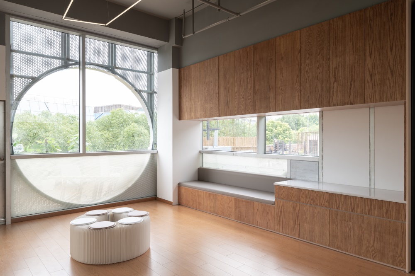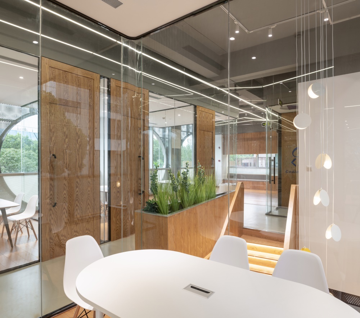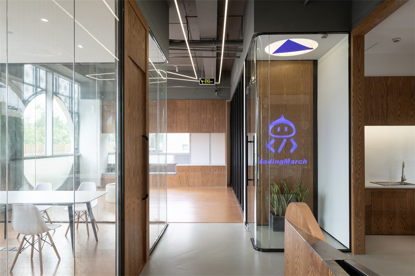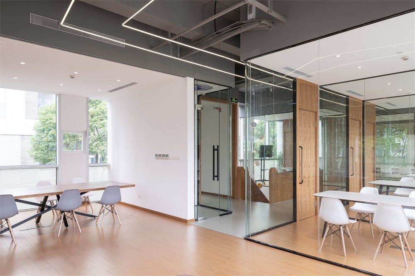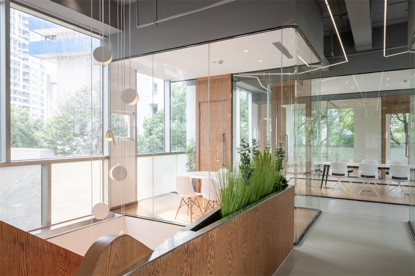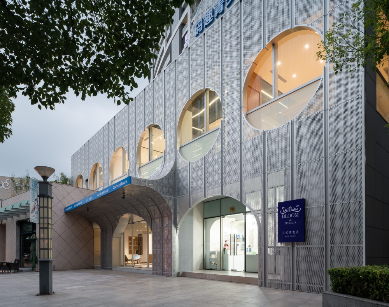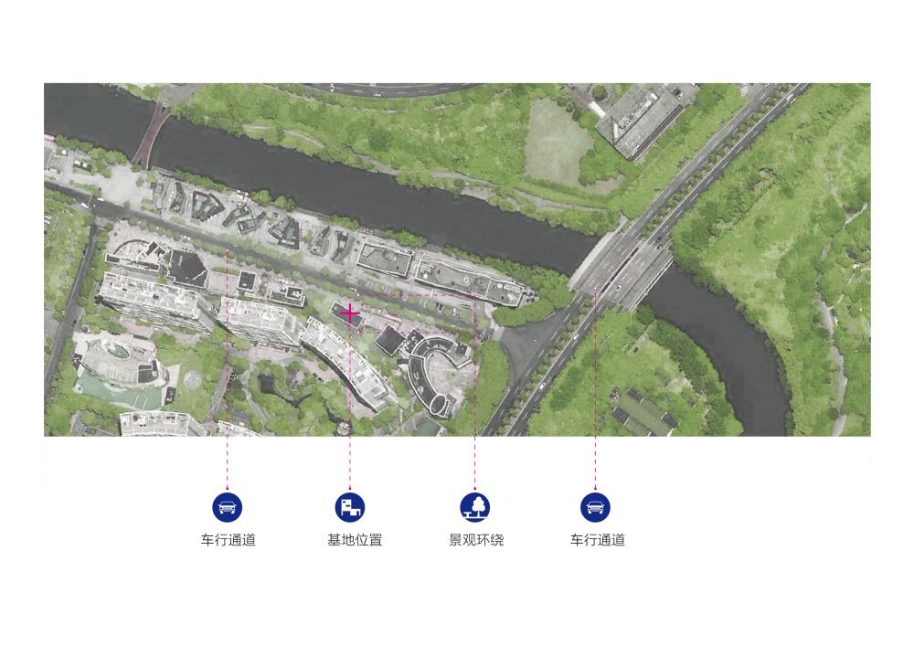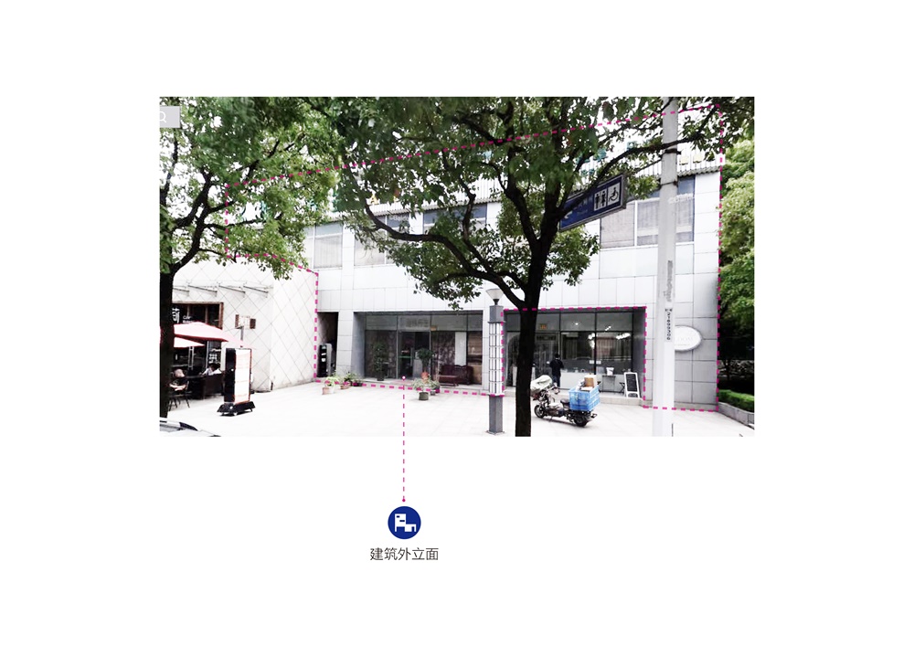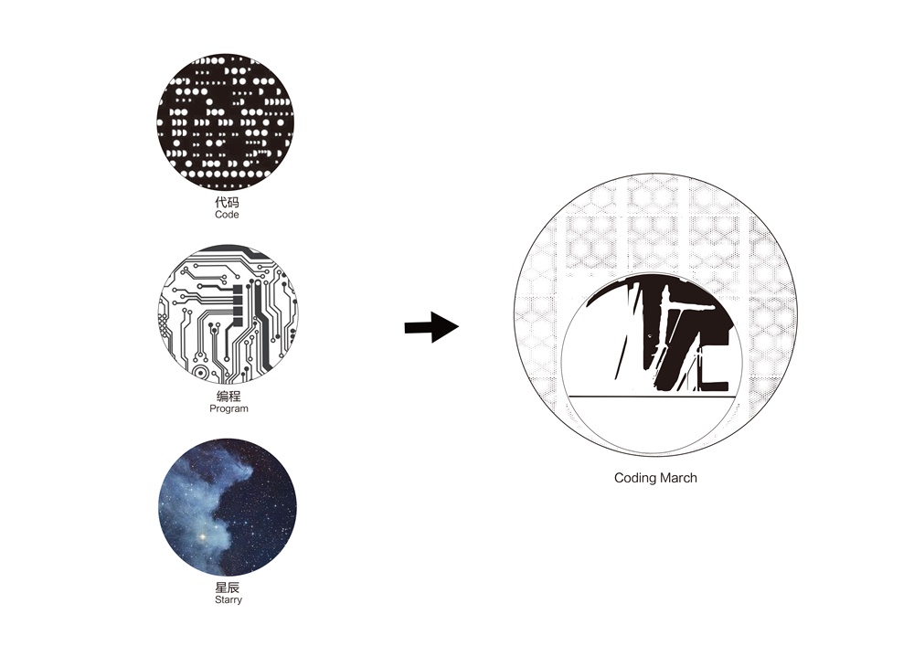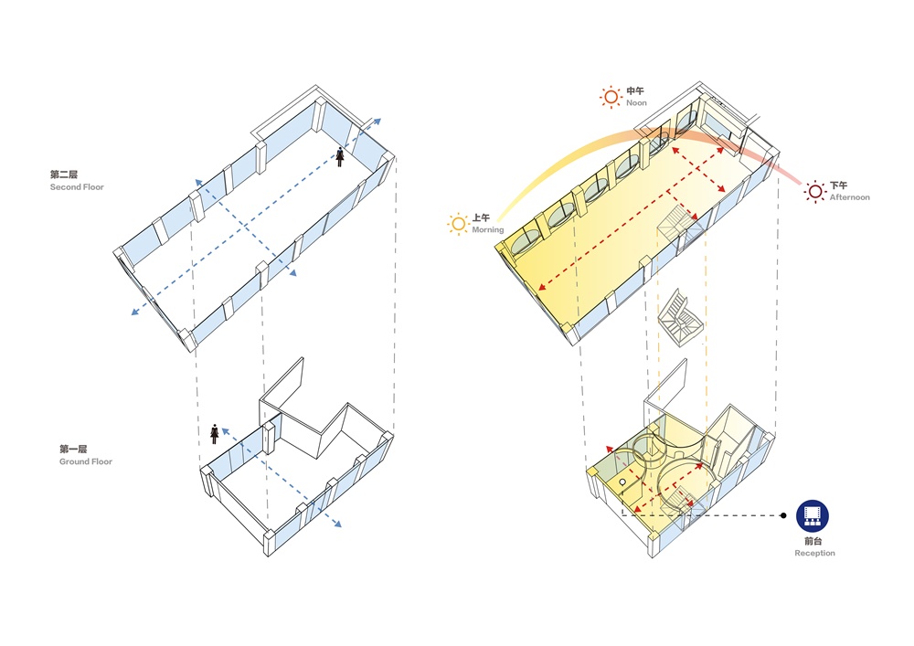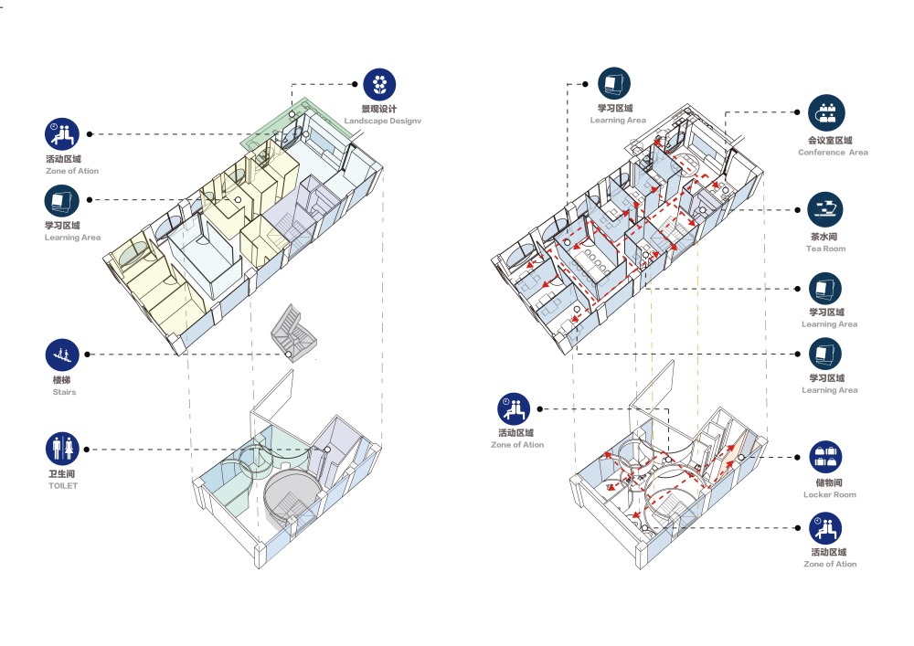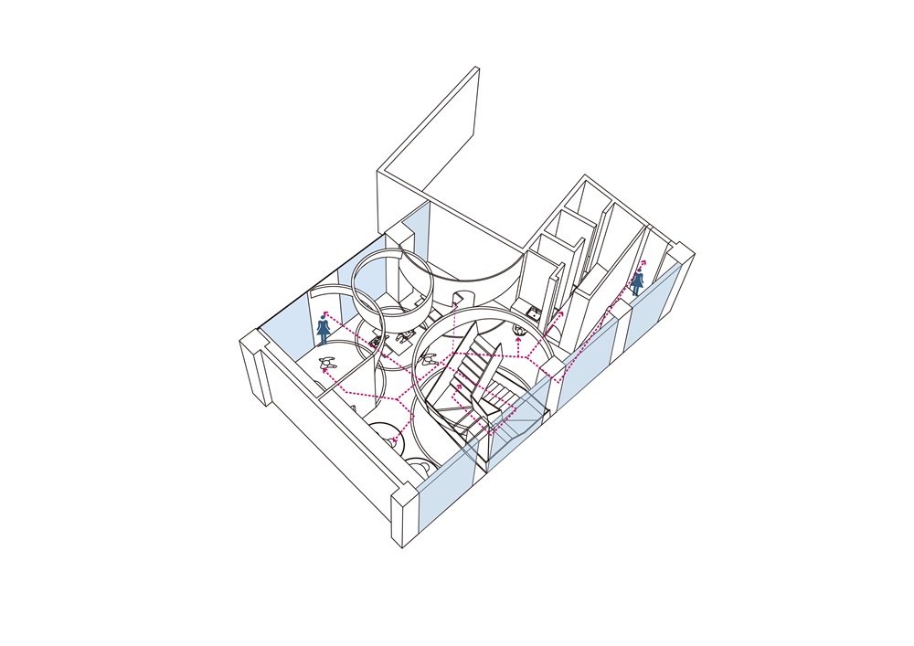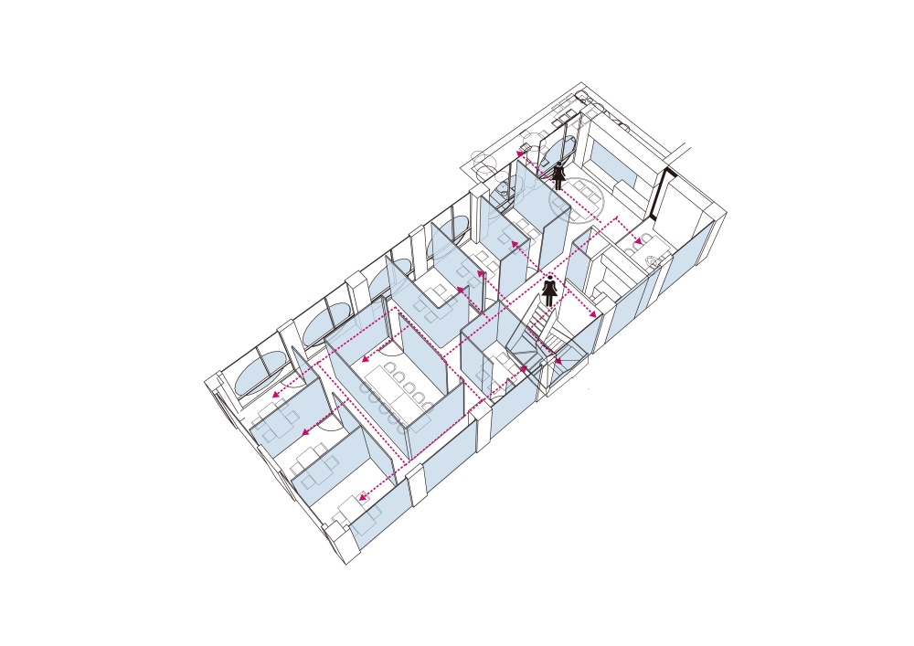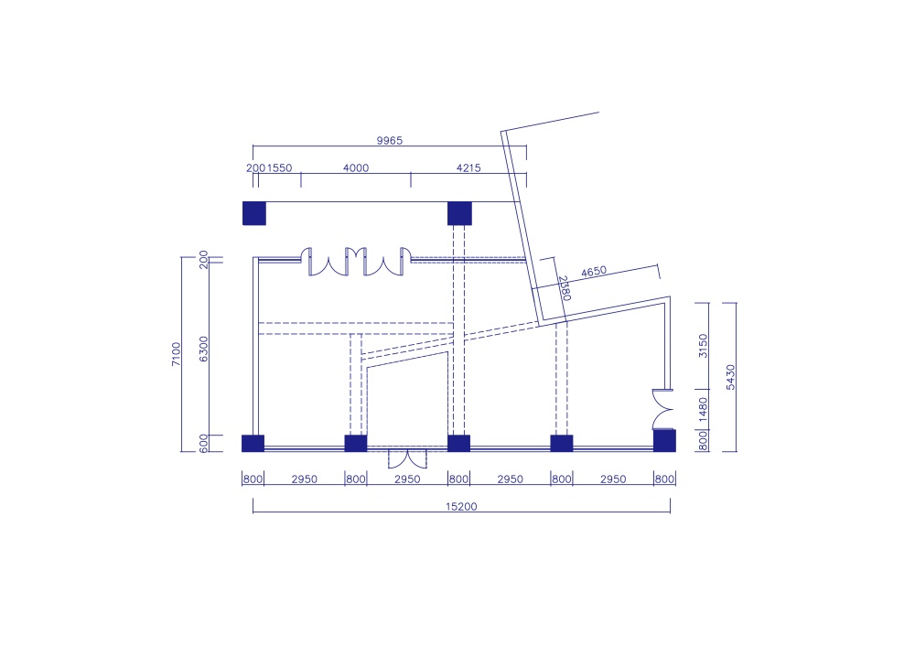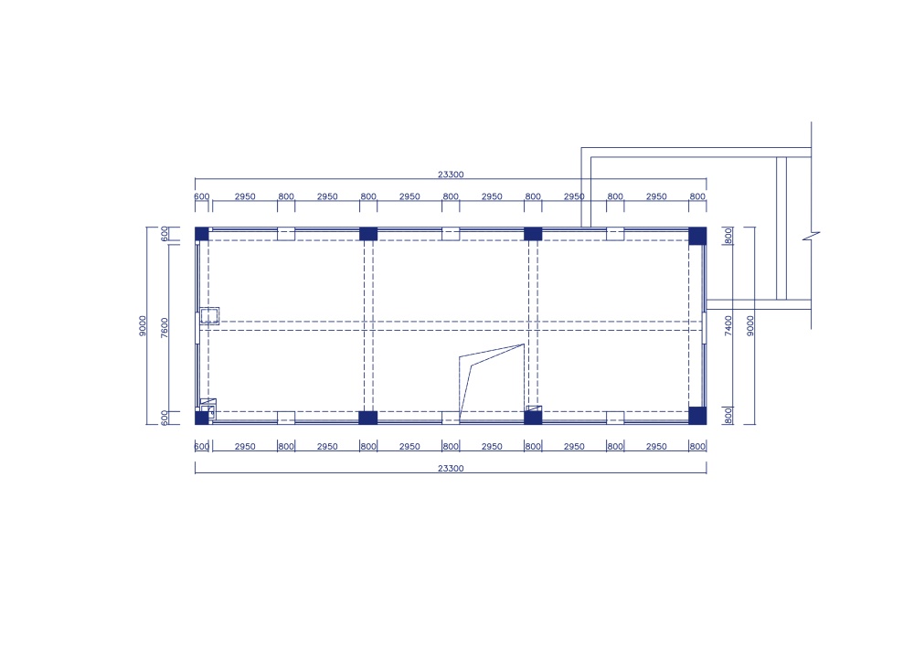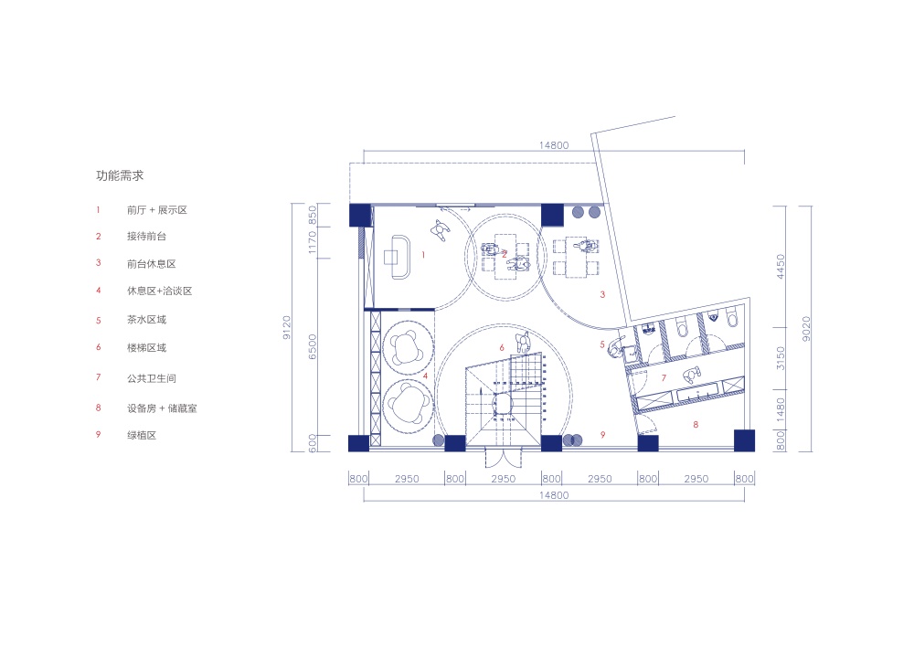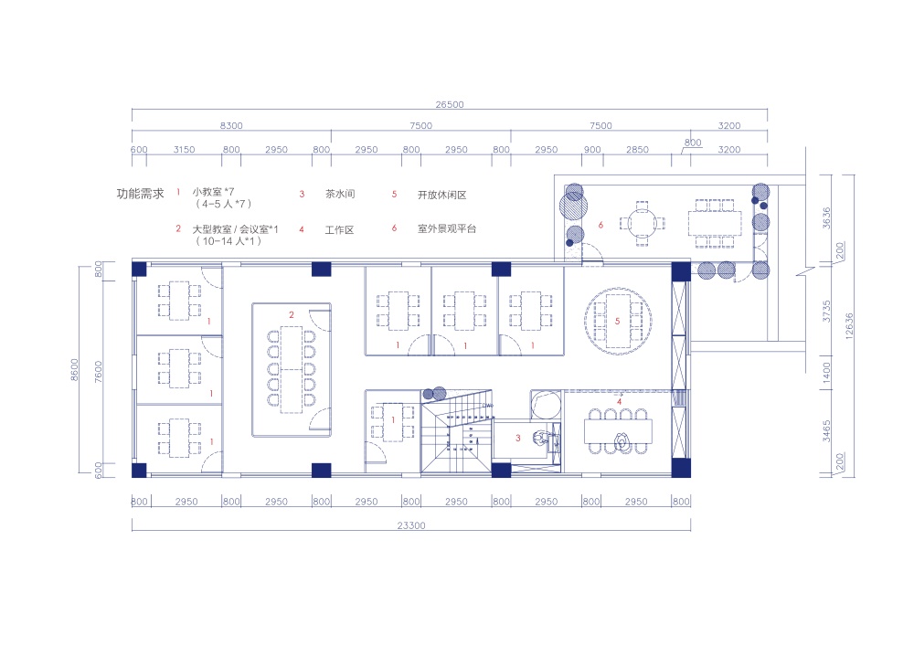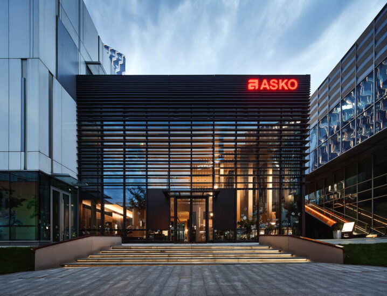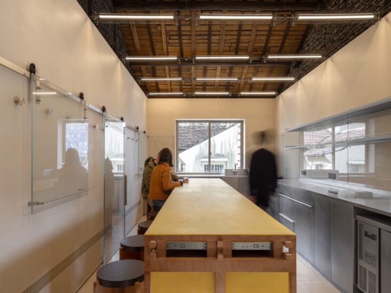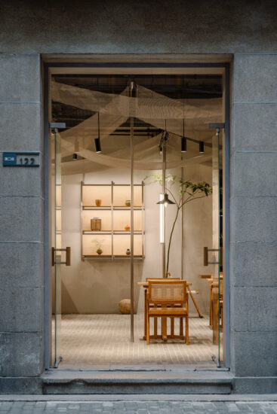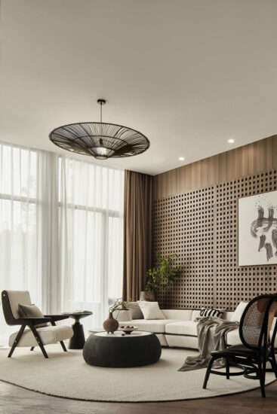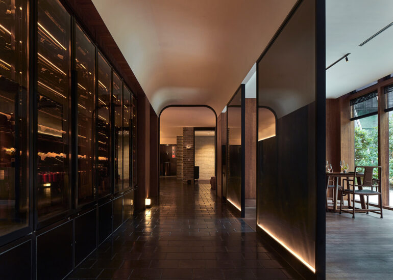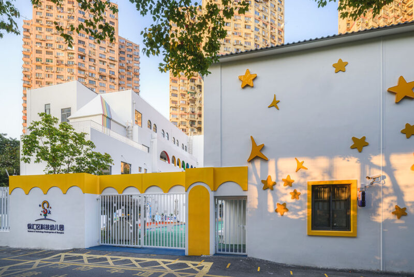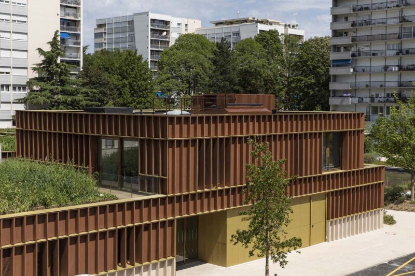LOFT中國感謝來自 序態設計研究室 的商業項目案例分享:
碼趣學院(CodingMarch)致力於為國內青少年提供包括基礎編程語言課程、競賽輔導、機器人、科研等深度延伸領域項目。
Coding March is committed to providing Chinese young people with extensive coding courses including basic programming language, competition counseling, robotics, and scientific research.
他們的上海浦東校區基地位於錦延路,一河之隔緊靠上海科技館,第一次來到街道的時候被道路兩旁的各種類型的教育機構所震驚。感受到當下對於青少年教育的重視程度和補習課程的繁重。
Coding March’s Shanghai Pudong campus is located on Jinyan Road, with Shanghai Science and Technology Museum just across the river. We were astonished at the sheer number and variety of educational institutions on both sides of the road and felt on the spot the importance of youth education.
項目基地是23.3*8.6M長方形兩層樓場所,沿街道為北麵,一層西麵一半空間麵積為一家日本理發店,二層整層為使用空間,外立麵整體都是玻璃幕牆。功能需求上因為客戶團隊具有教學的長期經驗,很清晰明了。複合功能主要在希望具有講座/學生展覽/學生休閑閱讀/老師靈活辦公幾個點上靈活轉換。
The two-storeyed building comes in the shape of a 23.3*8.6m rectangular with the north side along the upfront street. The west half of the first floor is taken up by a Japanese barber shop. The entire second is there for us to explore. The façade is made of glass curtain wall. Functional requirements are clear as the client has exceptional teaching experiences. The focus is on the flexible transformation of functions between lecture rooms, student exhibition rooms, reading rooms and staff offices.
激發構思主要從兩個方麵萌發,一是身處基地二樓時候環顧一圈,四周的樹蔭透過幕牆透射進來的氛圍,光影斑斕。也喚起我們小時候漫無目的的奔跑在山間田野的記憶。二是激發起看Coldplay樂隊MV.地麵模擬浩瀚蒼穹的璀璨星空圖像片段尤為深刻。
Inspirations came instantly from two observations. Looking out from the second floor, I was reminiscent, by the glimmering tree shadows created by the light through the glass wall, of carefree childhood frolics in the field. The impressive image of stars in the vast expanse on the ground in A Sky Full of Stars, an MV by Coldplay also played a facilitating role in the final design.
身處都市,現在的青少年已經很少可以用眼睛去觸摸蒼穹星光之間的五色斑斕,而且我們希望強調身體的感觸記憶。從這幾個點入手,我們嚐試在空間的視覺上保證樹林的光影感,北麵沿街外立麵用鋁板漸變穿孔表皮,形成編程代碼結合繁星的璀璨效果。
Born and bred in cities, young people nowadays hardly see for themselves the colourful light of stars, and it is our wish to highlight the memory of physical touches. To this end, we try to visually retain the light and shadow of the surrounding trees, and perforate the north façade with gradient aluminum plates, mixing programming codes with the illuminating stars.
在功能上強調通道路徑的自由,然後連接到各個具體功能區域。不同的功能區域之間通過材料/顏色/冷暖的不同對比增加體驗。
Functionally, the crisscrossing corridors serve to link different spaces and. Every kind of experience is underscored by contrasting materials and shades of colours
沿街道的外立麵從整體考慮,我們納入了理發店的區域範圍。一層空間上我們包含:接待/家長休閑區/樓梯/衛生間/儲藏室。在相對局促的空間上,我們利用吊頂的和地麵的鋪裝上來隱形分割。立麵空間上全部開敞。二層空間包含/老師的辦公區域/學生的各種類型教室。在老師的辦公室區域我們采用折疊門來保證不同活動下的場景轉換。各功能交接的區域我們植入小型景觀,室內外相互視覺上襯托。
Taking the façade as a whole, the area of the barbershop is also included in the design. On the first floor we have reception, parent waiting area, staircase, toilet, and storage room. In the relatively small space, the ceiling and the pavement help to divide functions. On the second floor, we have staff office and classrooms of all kinds suiting students’ needs. The staff room is furnished with folding doors to provide alternative arrangements for different activities. The adjoining area is complemented with micro landscape to echo the greenness outside.
考慮到以後會有針對小學1-6年級的青少兒教學,我們在滿足空間的安全舒適使用前提下,由衷的希望營造的空間,可以通過強調五感疊加體驗,為短暫學習編程之外的青少兒,提供一段趣味的印象記憶。在學業之餘,漫無目的發呆片刻也會敏銳感受到不知名的美好。
Considering that there will be young children from grades 1-6, in addition to meeting the basic requirement for safety and comfort, it is our sincere hope to offer them a fascinating experience of nature and its changes by emphasizing the use of all their senses, so that they may become aware of an unknown beauty during breaks.
完整項目信息
項目地址:上海市,錦延路
項目類型:碼趣青少兒編程學院
設計內容:建築外立麵+室內+軟裝
建築麵積:300平米
設計時間:2018.05—2018.06
施工時間:2018.07—2018.09
設計單位:序態設計研究室
設計團隊:楊添堡,Diamond,徐林蒙,秦誌偉,吳玲
室內施工: 上海延悅裝飾工程有限公司
攝影師:陳顥
翻譯:ELLEN
Project Location: Jinyan Road, Shanghai
Client: Coding March
Design: Façade & Indoor & Soft
Building Area: 300 m2
Design Duration: May 2018—June 2018
Construction Duration: July 2018—September 2018
Designer: Xutai Design
Design Team: Yang Tianbao, Diamond, Xu Linmeng, Qin Zhiwei, and Wu Ling
Indoor Construction: Shanghai Yanyue Construction Co., Ltd.
Photographer: Chen Hao
Translator: Ellen


