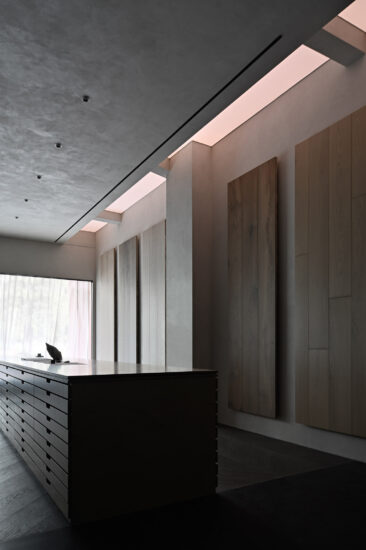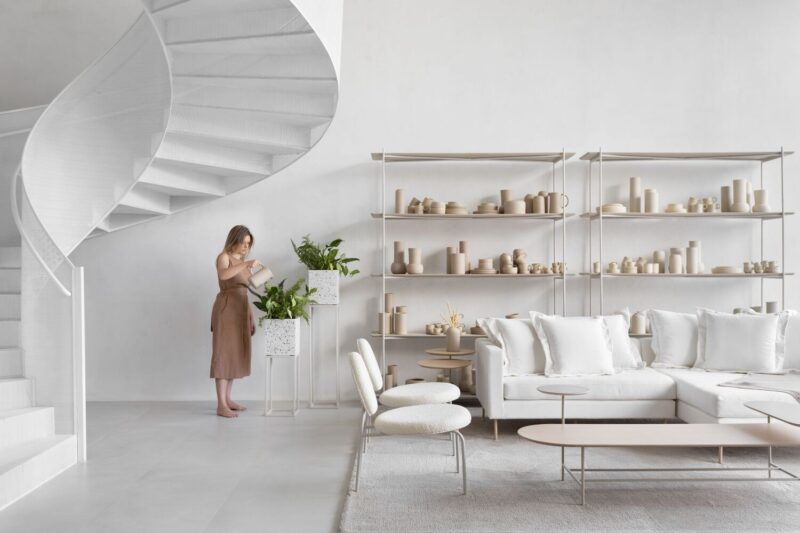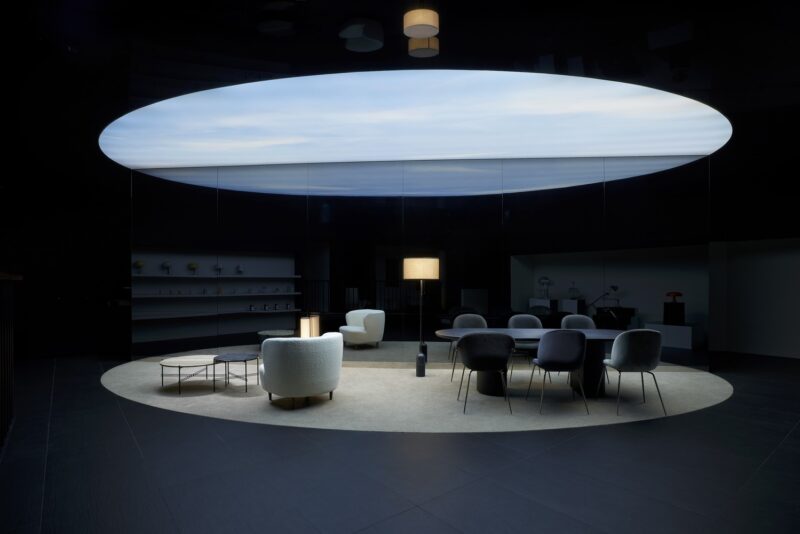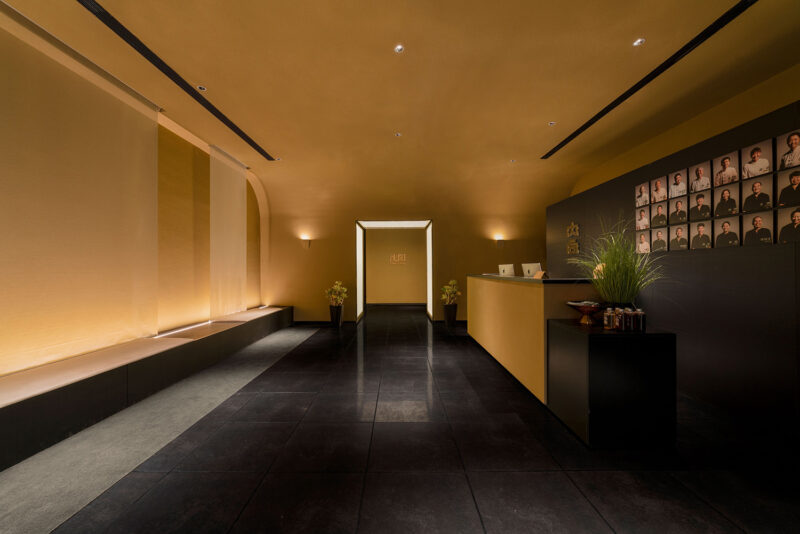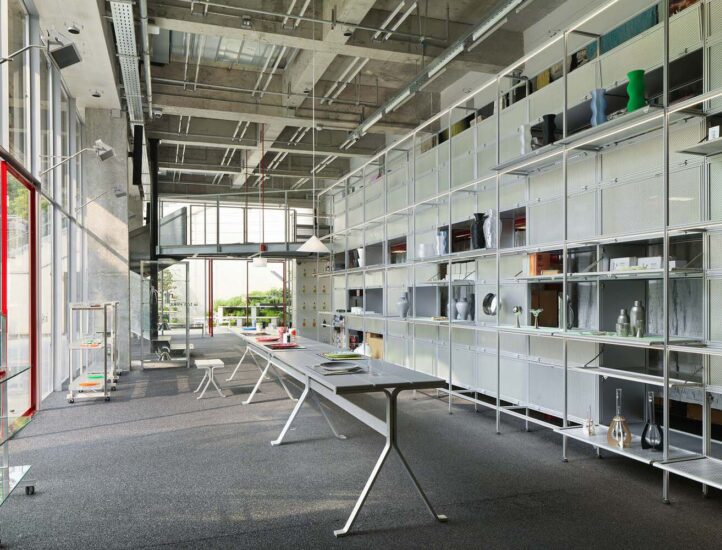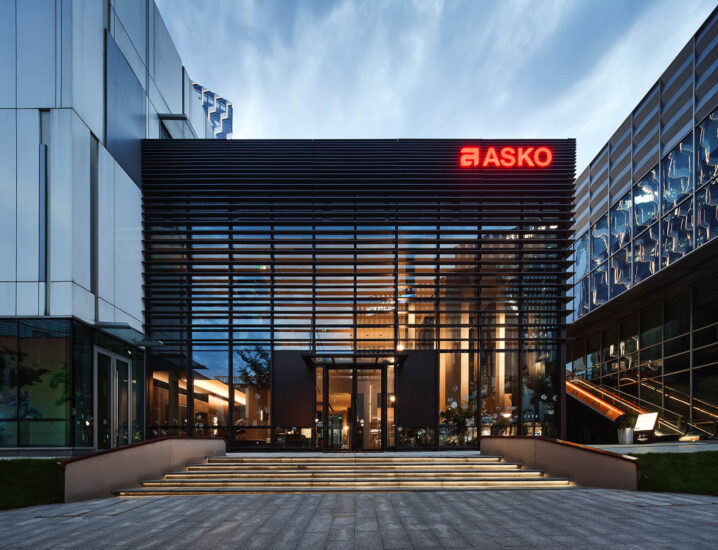LOFT中國感謝來自 艾克建築 的商業項目案例分享:
“灰色空間中,一輪紅色陀螺繞著中心支點高速轉動著,邊沿引力持續生成與中心支撐相互抗拒著,凝視在無盡的旋轉中,讓人墜入夢境的深淵,神秘、幽暗、迷離重疊……”,人皆有夢,這是一種虛幻卻真實的體驗,近乎夢境為思考無限提供了更多的空間,超越了現實空間界限,在夢境中追逐、探索與征服,反觀人格中的本我、自我與超我,或許這亦是現實生活中沉思的邀請,便有了追夢。
“In the gray space, a red gyro rotates at a high speed around the center fulcrum. The gravitational force at the edge continues to be generated and resists the center support. A gaze in the endless rotation causes people to fall into the abyss of dreams, mysterious, dark and overlapping…”, everyone has a dream, which is an illusory yet real experience. Dreams provide more space for people to think about infinity, transcending the boundaries of real space, chasing, exploring and conquering in dreams while looking backward at the self and superego in personality. Perhaps it is also an encouragement for people to contemplate in real life. And that’s why we call it Dreams-Chasing.
項目位於郊區一座賣場的樓層內,空間目標主要用於展示家具和床墊,設計師將其定義為生活藝術展廳。場地為東西向狹長的矩形空間,標準型柱網結構,南北牆麵窗戶均勻分布,空間形式單一。基於對空間的巧思構想,設計師將項目背景推向夢境邊沿,借“以物為實,空間為虛,遊夢為境”的概念,探討有限空間結構條件下,多元意義的展廳空間。
The project is located inside a mall in the suburbs. The space is mainly targeted for displaying furniture and mattresses. The designer defines it as life & art showroom. The site is a narrow rectangular space in east-west direction, with a standard column grid structure and evenly distributed windows on the north and south walls, resulting in a single spatial form. Based on the ingenious conception of space, the designer pushes the background of the project to the edge of the dream, and explores the diverse meanings of showroom space under the condition of limited space structure through the concept of “taking objects as reality, space as virtual, and dreams as the world”.
空間為虛。事實上,虛是一種狀態,在這種空間狀態下,敘事被允許不按事件發生順序呈現,為規避單一線性空間形態,設計起初將空間中與結構結合的非承重隔牆打開,簡潔、純粹的幾何形體穿插結構框架中,原始空間被分解重構,創造出形態各異又相互連接的空間,既內又外,空間界限模糊。
Space is virtual. In fact, in the virtual state, the narratives are allowed not to be presented in the order of events. To avoid a single linear space form, the design opens the non-load-bearing partition wall that combines the structure from the very beginning. Simple and pure geometrical form is interspersed in the framework of structure, and the original space is decomposed and reconstructed, creating spaces of different shapes and interconnections, both inside and outside, thus the boundaries of space are blurred.
通過對形體體量細化,多變的幾何形體既作為空間分割又獨立於空間中。圓弧形體,使充滿張力的空間增強了趣味,缺失的洞口,既暗示著每一個未知空間的開始,又使空間相互滲透。傾斜的牆體,指向未知的邊緣。多重形體及空間的疊加下,將觀者引向夢境與現實之間。空間不再局限展示,更是一個能被感知的空間,從而產生主觀的體驗和記憶。
By refining the volume of the form, the versatile geometry functions as division of space while independent from the space. The arc-shaped form adds fun to the space that is filled with tension, and the missing hole not only implies the beginning of each unknown space, but also allows the spaces to penetrate each other. A sloping wall seems to point to an unknown edge. Under the superposition of multiple forms and spaces, the viewers are guided into a world between dream and reality. The space is no longer limited to displaying, instead it is a space that can be perceived, thus generating subjective experience and memory.
以物為實。從空間記憶走向共情,物是生活的精神載體,是觀者在空間中的信物,情感的延續,以自由的形式呈現,將生活流露於空間之中,回歸生活的本質。
Objects as reality. From spatial memory to empathy, objects are the spiritual carrier of life, the viewers’ token in space, and the continuation of emotions, presented in the form of freedom, revealing life in space and returning to the essence of life.
遊夢為境,觀者自觀。
Take dreams as the world, where the viewers are in self-observation.
∇ 場地原狀 original space
∇ 結構圖 structure plan
∇ 空間重構 spatial restructuring
∇ 模型空間 spatial model – details
∇ 模型照片 spatial model
∇ 平麵圖 plan
∇ 施工過程 during construction
∇ 形體概念 geometric forms
完整項目信息
項目名稱:追夢∣生活藝術展廳
設計機構:AD ARCHITECTURE∣艾克建築設計(WWW.ARCH-AD.COM)
總設計師:謝培河
設計團隊:艾克建築
施工團隊:艾克工程
項目地點:廣東汕頭
建築麵積:480㎡
主要材料:混凝土、白色乳膠漆、黑色乳膠漆、膠地板
設計時間:2018年9月
竣工時間:2018年12月
攝影師:歐陽雲
Project name: Dreams-Chasing | Life & Art Showroom
Design company: AD ARCHITECTURE (WWW.ARCH-AD.COM)
Chief designer: XIE Peihe
Design team: AD ARCHITECTURE
Construction team: AD CONSTRUCTION
Project location: Shantou, Guangdong, China
Building area: 480 m2
Main materials: concrete, white latex paint, black latex paint, plastic flooring
Design time: September, 2018
Completion time: December, 2018
Photographer: Ouyang Yun




































